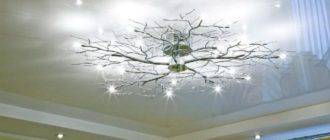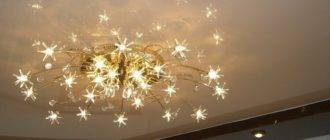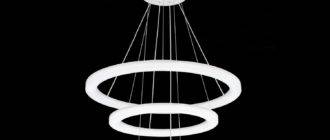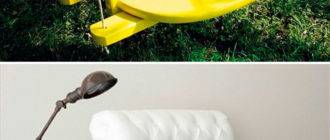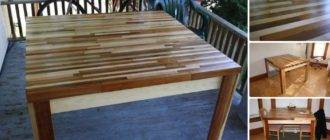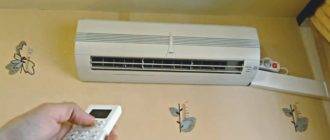A staircase in a two-story private house is necessary in the same way as an entrance door. Such a design should be durable, comfortable and harmoniously fit into the interior. Today, there are various ready-made stairs to the second floor.
In this article, we will talk about what material can be made of and what design features a finished staircase to the second floor can have.
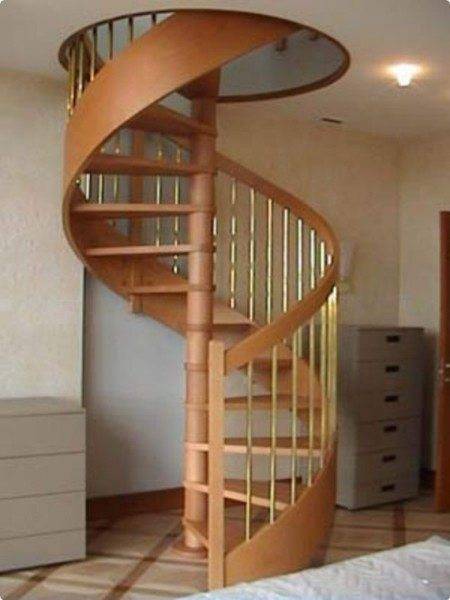
Staircase to the second floor in your house
As mentioned above, there are several options for stairs to the second floor. The difference depends on functionality, purpose, dimensions and other design features. Therefore, first of all, you should understand the types and features of these products.
There are such types of ladder structures:
- By appointment:
- Input.
- Interfloor.
- Checkpoints.
- Workers.
- By functionality:
- Brownies.
- Landscaping.
- Special.
- By location:
- Internal.
- Outdoor.
- By layout:
- Straight.
- Swivel.
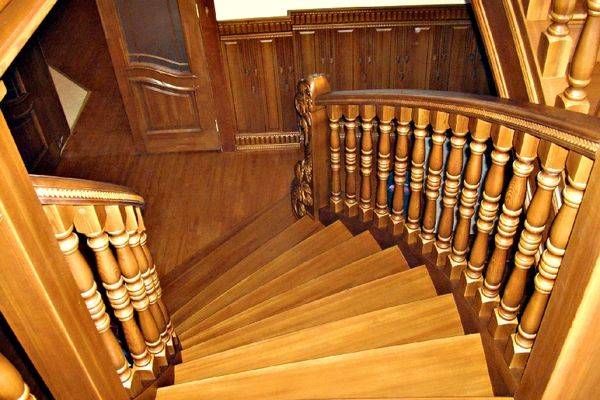
Revolving flight staircase. - By the features of functioning:
- Stationary.
- Transformable.
- Portable.
- Considering the design features:
- Single-march.
- Multi-march.
- By the material from which the bearing parts are made:
- Wooden.
- Metallic.
- Reinforced concrete.
- Concrete.
- Combined.
Types of stairs for home
For DIY installation in a private house, the following options are most suitable:
- Marching.
- Spiral.
- On the bolts.
- Duck step.
Let's consider each of the types in more detail.
Marching staircase
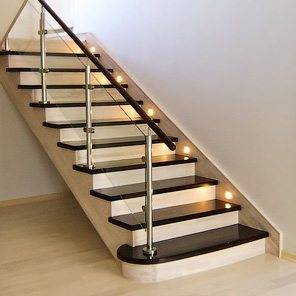
It is the most common. It is very convenient when descending / ascending, since an even march contributes to the natural biomechanics of movements in the best possible way. Ideal for spacious rooms where a ready-made wooden staircase of a marching type can be located against the wall or right in the middle of the hall.
Peculiarities:
- Consists of marches with an average of 8 to 10 steps.
Advice!
If there are more than 15 steps in the march, then it must be divided into two parts, installing a platform in the middle that is a multiple of two steps in size.
Otherwise, the ascent will be tiring, especially for older people.
- It can be either single- or multi-march.
Advice!
To save space, the two-flight staircase design can be made angular.
- The ideal angle of inclination of the staircase is 40-45 degrees.
- Large dimensions are a disadvantage, but they also provide exceptional ease of use.
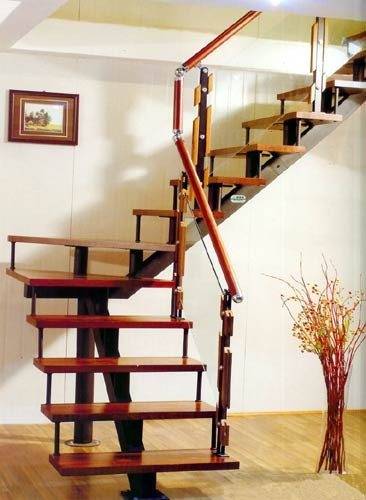
Marching structures are of two types:
- Open, with only treads, no risers.
- Closed, which have both treads and risers.
Regarding the fastening of the steps, two options also differ:
- On braids. Treads and risers fit into special “saddles”. The Kosuornaya beam has a toothed shape. The treads are laid on the "teeth" from above, and the risers are mounted from the end. Models made of wood look great.
Kosuorny designs look good in rooms designed in country style. - On bowstrings. Bowstrings are the load-bearing beams of the stairs that run along the entire length of the march. They form a supporting frame. Overall staircase structures are mostly bowstring.
In this case, the steps are reinforced in wide grooves inside the load-bearing beams. The thickness of these beams usually does not exceed 6 cm.
We calculate the space for the marching structure
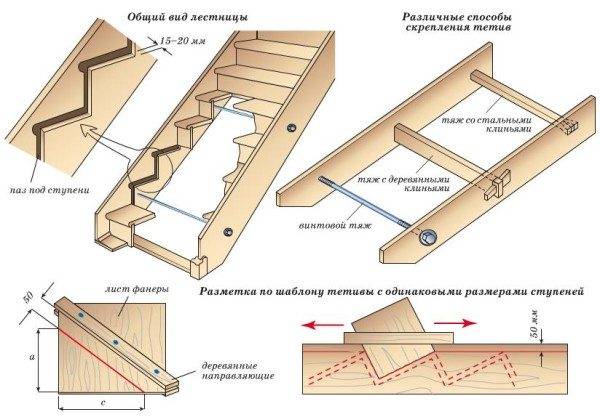
Considering ready-made wooden stairs to the second floor, you should make sure that the chosen product will harmoniously "fit" into the space allocated for it.
There is a simple instruction for this:
- Measure the height of the ceilings.
- Now you need to determine the length of the ladder "sole". Since the angle of inclination of the canvas should be 45 degrees, the length of the ladder will be equal to its height.
- The next step is to calculate the number of steps. If you plan to order a staircase structure from a specialized workshop, then this parameter is very important.
- Determine the length of the march.
There are 2 ways to do this:- Calculate by presenting the height and length of the structure as the legs of a right triangle. Then the stairway becomes a hypotenuse, and it is not difficult to calculate its length.
- Measure with a tape measure, stretching it from the uppermost point to the installation site of the first step.
- Knowing the length of the canvas, it is very simple to calculate the number of steps: to do this, you need to divide the length of the march by 18 (the average length of the step).
Advice!
The calculation of the number of steps is necessary in order to determine whether you will have a single- or multi-flight design.
Spiral staircase
A ready-made spiral staircase is ideal for rooms where there is little space for a conventional flight structure. Such a compact size naturally affected convenience. However, for such a staircase, an opening of only 1 meter is sufficient.
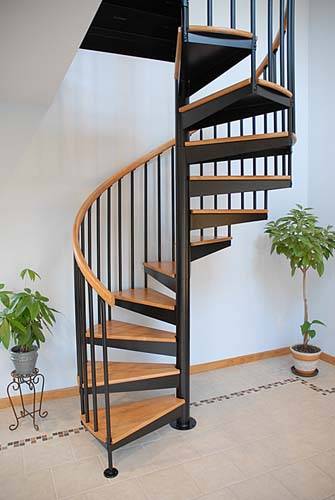
Advice!
Remember that the narrower the opening for such a structure, the steeper the rise will be.
Several features of these stairs:
- Finished spiral staircases are a pillar to which the steps are attached. On the one hand, such steps are narrowed, attached to the support, and on the other hand, balusters are located.
- There are various shapes: round, square, octagonal, etc.
- Often used as ancillary, that is, to access the basement or attic.
- They are made of metal or wood. The rack is most often metal.
- Risers in these designs are most often absent.
- For the convenience of climbing such stairs, it is necessary to make the central width of the steps not less than 200-250 mm. The widest part is no more than 40 cm.
Advice!
Due to the steepness of the structure, such stairs are not recommended for installation in houses where small children or elderly people live.
Calculation of the screw structure
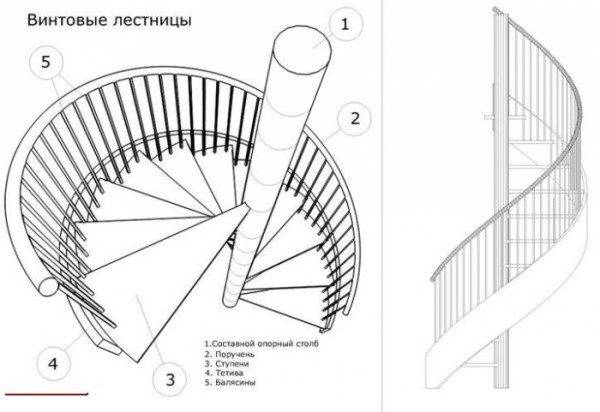
The spiral structure is very easy to assemble: the finished stair treads are fixed on the support, after which the balusters and railings are installed. For this, various types of connections can be used.
It is very simple to calculate a spiral staircase: for this it is enough to know the diameter of the support post and the length of the step. Since the steps are located on either side of the rack, the formula for calculating the opening for the stairs will be as follows: step length x 2 + rack diameter.
On the bolts
The finished metal ladders on the bolts are very similar to the marching ones, but instead of the usual stringers and bowstrings, bolts (bolts) are used here. The result is seemingly weightless designs. Today they are very popular due to their high reliability and excellent appearance.
Peculiarities:
- Must be located against the wall on which the treads are fixed.
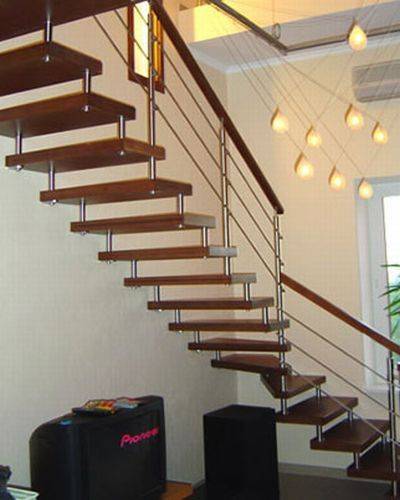
- They do not have risers, since the main idea of the construction is "weightlessness" and minimalism.
- High strength - able to withstand weight up to 1500 kg.
- The bolts are secured with rubber gaskets.
- They do not have bowstrings or braids.
- Most often they have rotary flights.
Duck step
Ready-made wooden ladders for dacha type "duck step" are a real salvation in the case when there is not enough space to install not only a marching, but also a screw structure.These ladders are the most compact, but have the steepest rise. This is achieved thanks to the special shape of the steps, each of which is designed for a specific supporting leg.
These rungs are either half or have a cutout on one side to allow easy leg passage. This design of the steps also provides excellent visibility when descending.
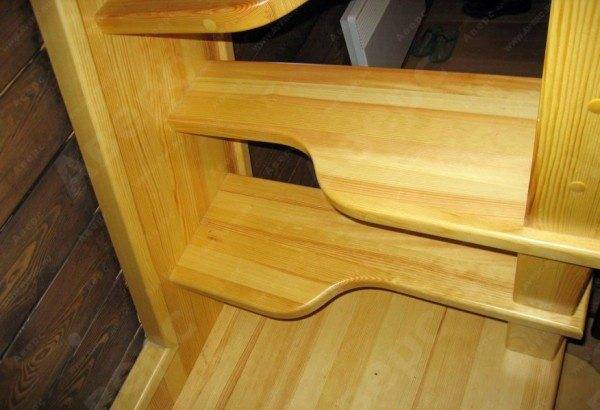
The features of the "duck step" are as follows:
- The tilt angle is 65-75 degrees.
- Most often, there are no risers.
- Such designs are predominantly single-marching.
- The simplest design of the "duck step" differs from the marching one only by the slope and the special shape of the steps, therefore its price is affordable.
Conclusion
As you can see, the choice is quite large, and depending on the size of your home, you can choose the most convenient staircase. The main thing is to carry out the correct calculation, taking into account all the design features and layout of the premises. The video in this article is ready to share visual information on the topic we have considered, look!

