A staircase is a necessary and very important element of the interior in a two-story house, which often takes up a lot of space. When choosing such a design, residents are forced to solve the question: how to use the space under it most efficiently. One of the options is a closet under the stairs to the 2nd floor, where you can conveniently place a lot of useful things.
There is an alternative - a spiral staircase, which is much more compact, but it does not suit everyone. Elderly people and young children will find it uncomfortable, so most families choose the traditional marching staircase.

Options for arranging the space under the stairs
In order to properly integrate furniture, there is no need to contact a specialist; you can cope with this matter on your own. This will require a small amount of materials and initial construction skills. First, it is important to decide how you are going to use the space, and what you want to place there.
You can choose from many options, and it all depends on your desire and imagination:
- The traditional option is a cupboard ladder, used as a wardrobe for outerwear and outdoor shoes.... This is very convenient if the rise to the second floor is located in the hall opposite the front door. The wardrobe under the stairs can have sliding or swing doors that can be decorated with a variety of decorative elements. One of the possible solutions is mirrored doors, which will be very appropriate in the hallway, since it is simply necessary to look at yourself in the mirror before going out;
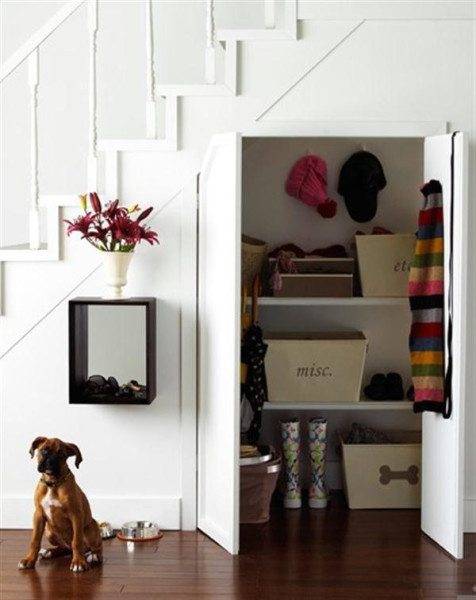
- If there is no need for a wardrobe, you can put a bicycle or other objects in the space under the stairs that find it difficult to find a suitable place in the house.... This is a vacuum cleaner, a folding baby carriage, various cleaning devices that are usually hidden from prying eyes;
- If the closet staircase to the second floor is located in the living room, it can be used to store a home library and a variety of useful little things.... To do this, under the stairs, you can equip various shelves and drawers, while the shelves can not be closed with doors, since the books themselves perfectly decorate the room;
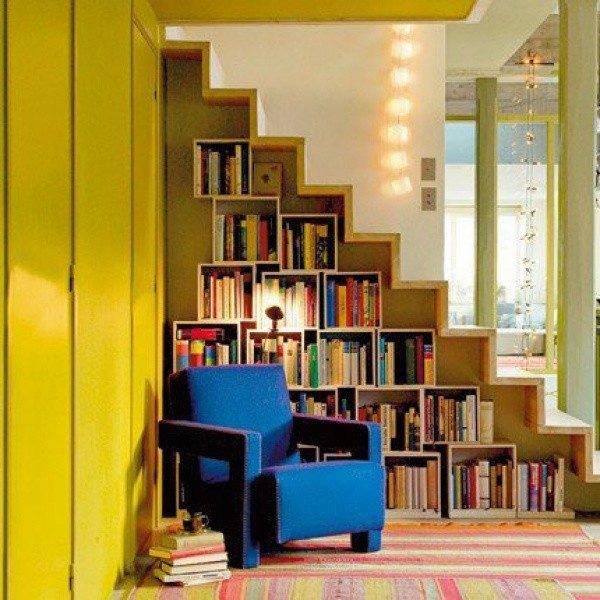
Advice!
If the room under the swivel staircase allows, then you can place a floor lamp in it and put an armchair, then the home library will become a cozy place to spend time.
- Cabinets under the stairs can be used as a home wine cellar... This is especially appropriate if the stairs to the second floor are located in the kitchen. Home wine storage looks solid and stylish and can be a great decoration for your living room or kitchen. One of the equipment options under-ladder space - home bar with a comfortable counter;

- An alternative way to use stairs, especially in tight spaces, is to place hidden drawers in the steps... Stairs with built-in wardrobes are not always equipped with handrails, but in this case they become less safe.

How to equip a wardrobe under the stairs yourself?
It is not so difficult to create cabinets under the stairs with your own hands. This will require material for creating shelves, as well as for external and internal decoration and the required minimum of tools: tape measure, jigsaw, grinder, fastening material (nails, screws, etc.), a ruler. The work takes place in several stages.
Consider how an approximate step-by-step instruction will look like, according to which a convenient DIY cabinet-ladder can be created. (cm.(See also Single-flight ladder: a simple solution)
Preparatory stage
First of all, you need to carefully consider how many shelves and drawers you plan to make, how to arrange them, how much and what materials you need to purchase for interior decoration. At the same time, it is important that all drawers and doors open and close well, therefore they must be supplied with a set of necessary fittings.
The closet under the stairs looks very good, and sliding doors will help to further save space in the hall or living room.
Important!
However, sliding doors are somewhat more complicated to equip and often require professional installation.
Having decided on the project, you can start making a built-in wardrobe. Before starting work, it is important to completely free the space under the stairs from all kinds of household waste and unnecessary things that very quickly accumulate in unused space.
Organization of the internal space of the cabinet under the stairs
An important part of the work is the creation of various partitions and shelves in the inner space of the cabinet:
- Markings are made inside the future cabinet, which will show how all the shelves will be located, and how much space will remain between them. Measure the distances carefully on both sides. Usually, the space under the stairs is divided into two halves: shelves are placed on one, and the second remains free for storing large items or outerwear. The partition between them can be made of plasterboard;
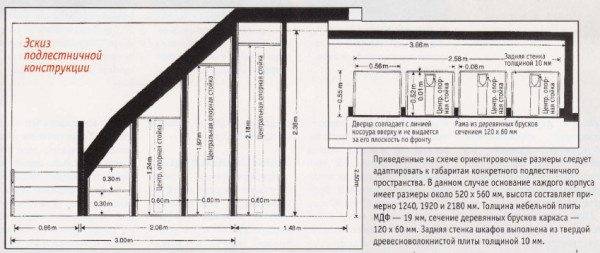
- In some cases, it is possible to separate the lower space with a partition, in which drawers for shoes or other items are installed. A plasterboard and plasterboard partition is installed horizontally to make the most of the space under the bottom of the stairs. Drawers can be replaced with baskets, which is practical and convenient;

- Measure the width of the cabinet and cut off the required number of pieces to which the shelves will be mounted. Each shelf is attached to at least two bars, so their number should be double the number of shelves themselves. The bars are attached to the walls with self-tapping screws, and it is important to calculate so that they can withstand even a serious load if the shelves are very heavy;
- The shelves are laid on the prepared beams and attached with self-tapping screws. Their thickness and strength depends on what you are going to store in the built-in closet. Usually planed boards or chipboards are used for them.

Door installation
If you are planning to install doors, then you need to prepare a door block of several leaves, equipped with all the necessary fittings. Sliding wardrobes under the stairs are much more difficult to mount than conventional swing cabinets, because you need to correctly position the metal guides so that the doors do not jam and open easily. In this case, it is easier to make doors to order and pay for a professional installation.
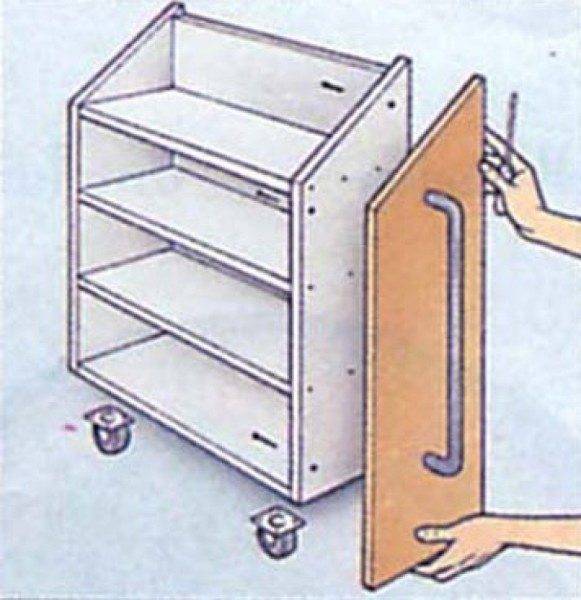
The flaps will have different sizes, so accurate calculation is more important here than ever. To choose the right material and carefully cut the door block, it is better to use the services of a professional carpenter, independent work may not give the expected result. The price for such work will not be very high, and in return you will receive guaranteed high-quality and even door leaves that will exactly fit the openings.
Installation of conventional swing doors is much easier. The door block and the hinges themselves are attached with self-tapping screws, the platbands are nailed with ordinary nails. As a result, you will be able to get a neat and functional design.
It is important to choose the right size of doors, as there is no single standard. Every staircase requires precise measurements and careful work.
External and internal finishing
When the installation work is completed, you can move on to finishing the interior space and decorating the doors. From the inside, the walls of the cabinet and the shelves can simply be painted in one color, you can paste over the chipboard with a self-adhesive film imitating natural wood.
There are a lot of options here, it is important to just show your imagination and experiment. The color scheme should be in harmony with other details of the room decoration. The traditional white color remains the classic option.
A staircase with lockers will look good if the door fittings become an additional decoration of the hall or living room. You can choose from graceful door handles, hang a mirror on the door, or place a photo print on them. There are a lot of design options for decorating space.

The video in this article will show you how to make a wooden staircase, under which you can place a convenient closet.
Conclusion
Making a wardrobe under the stairs with your own hands is quite within the power of a novice master, but you should not refuse professional help at the most difficult stages of work. As a result of all your efforts, you can turn an empty space into a convenient and neat cabinet, in which there is a place to store a variety of things.



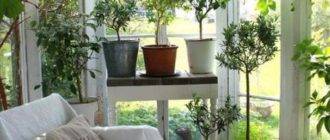



at our dacha, under the stairs, there is something like a closet where all sorts of household items are stored. And it would be cool to make a wine cabinet, like in the picture. guests would definitely like it, but where can they get so much money?