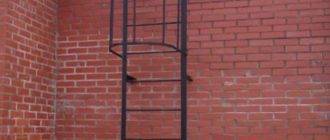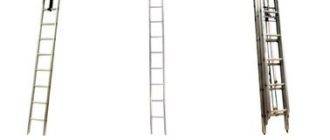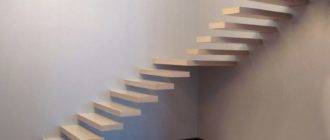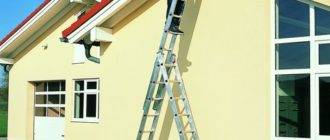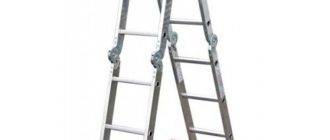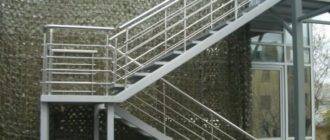Screw attic staircase or one of the options for a marching staircase for the attic - which is better? This, as they say, is not a particularly philosophical question, but a completely substantive one, and depends on the specific conditions and characteristics of a residential building, premises, the availability of free space and, of course, the design preferences of the residents themselves.
Before each construction planning, it is strongly recommended that its participants, including customers, familiarize themselves with the problem-oriented construction documentation, norms and standards (GOST, SNiP), understand them with specific terms and definitions of parts and assemblies.
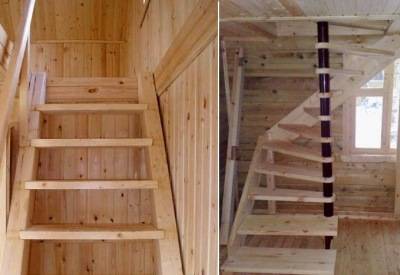
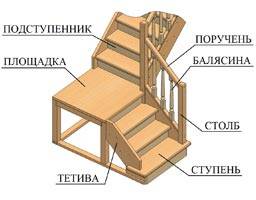
Construction regulatory documentation
On the topic considered in the article, it is recommended to get acquainted with the norms and standards in the following construction documents, in part concerning it:
- SNiP 2.08.01 - 89 "Residential buildings".
- SNiP 31 - 01 - 2003 "Residential apartment buildings".
- SNiP 31 - 02 - 2001 "Single-family residential houses".
- GOST 9818 - 85 “Marches and landings of stairs are reinforced concrete. Technical conditions ".
- GOST 23120 - 78 “Flight stairs, platforms and steel railings. Technical conditions ".
- GOST 25772 - 83 “Steel railings for balconies and roofs. General technical conditions ".
- GOST 23118 - 78 "Construction metal structures".
- GOST R53254 - 2009 “Fire fighting equipment. External stationary fire ladders. Roof fencing. General technical requirements ".
Note!
Before discussing the design of a metal staircase for the attic room or the type of wood for the steps, from which the staircase will be mounted to the attic from the first floor, decide on its safe standard sizes, fences in accordance with the requirements (recommendations) of the above building codes and standards.
Remember, ease of use and safety come first!
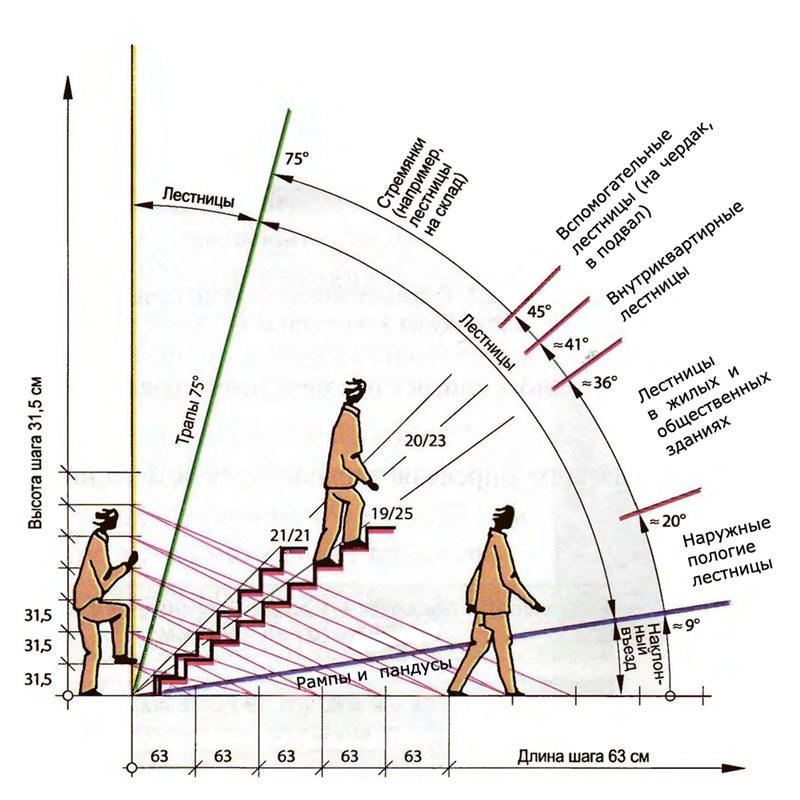
Types and types of internal staircase structures for attic floors
Even at the design stage, many developers plan to use the attic space as a full-fledged living space. Some tenants, in private or country-type houses, decide to expand the living space at the expense of an attic space, or simply, for various reasons, decide to change the old staircase to the attic floor.
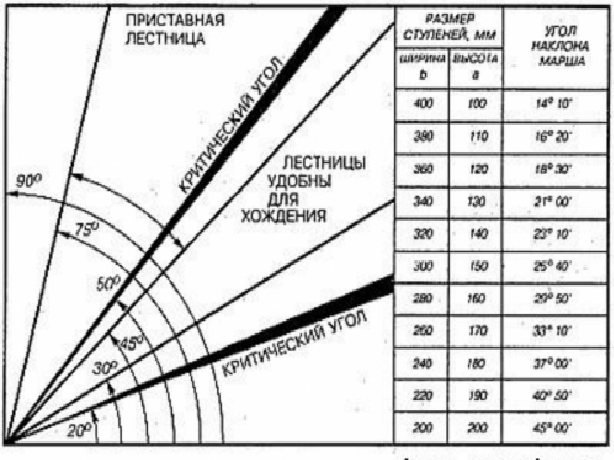
Note!
The staircase to the attic floor, its acceptable standard sizes, can be easily calculated with your own hands using online construction calculators.
In any case, homeowners need to consider options for stairs to the attic, calculate their optimal dimensions and slope, and dwell on the most comfortable structure for their housing, which best fits into its layout with steps. And there is plenty to choose from, and there are options, by choosing which, you can mount them yourself.
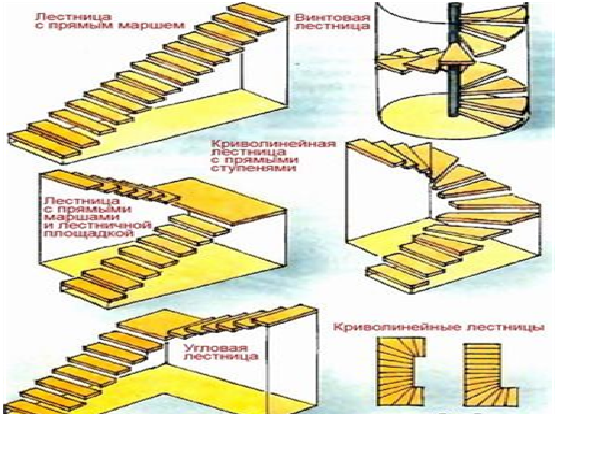
Mansard stairs, excluding external ones, can be of the following type and structures, which also differ in installation technologies:
- prefabricated reinforced concrete marches.
- with steps and platforms lying on steel beams - kosoura;
- with a march mounted on one cascade beam support;
- attic staircase, resting on wooden beams - stringers;
- mansard marches on ladder bowstrings made of wood;
- lightweight modular;
- flights of stairs on the bolts;
- attic staircase with support of steps on the adjacent walls;
- spiral staircases to the attic (curved);
- combined;
- bent glued or bent wooden parts;
- glass;
- folding (sliding) attic made of metal and wood (complete with a hatch).
Precast concrete rails
They are not often used in individual construction, which is influenced by the price, the need to attract transport, crane equipment and a team of hired workers. But it all depends on the specific project, the wishes and needs of the private developer. As the representatives of the precast concrete factories themselves say: "Any whim and form of formwork - for your money."
Here, depending on the project of a house with an attic, you can use standard reinforced concrete products in accordance with GOST 9818 - 85 "Marches and landings of reinforced concrete stairs" or adapted to the characteristics of a particular low-rise housing, taking into account the sizes and shapes allocated for the staircase march on an individual order from manufacturers of concrete goods ...
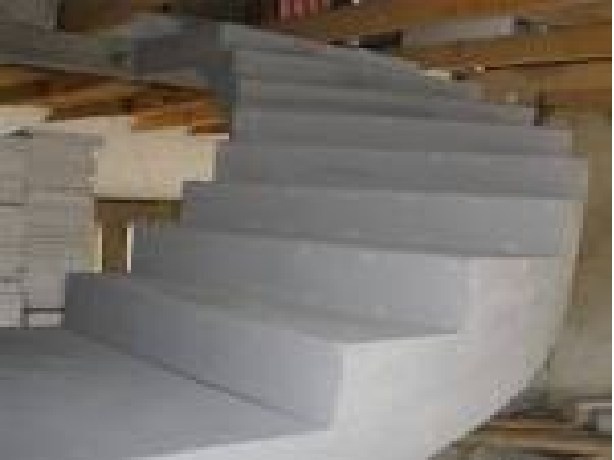
Instructions and features of installation technology:
- Reinforced concrete marches and platforms must be included in the projects of houses with attic rooms before the construction of a residential building begins.
- Even at the design stage, it is necessary to calculate and execute working drawings, which indicate the mounting clearances (nodes), the required dimensions.
- The installation of reinforced concrete staircase structures is carried out in parallel with the erection of load-bearing walls and strictly according to the technical requirements of SNiP 3.03.01 - 87 “Bearing and enclosing structures.
Note!
No inaccuracies and deviations from the project are acceptable when installing reinforced concrete staircase products on load-bearing transverse floors.
- To give the stairs an attractive look, the desired design, on the concrete steps, you can put facing, overhead treads of different colors and materials (for example, granite, marble) on the mixture.
Marches and platforms on steel beams - kosoura
This type of structures for the attic floor can be:
- from steps assembled from reinforced concrete products;
- with steps and platforms made of wood.
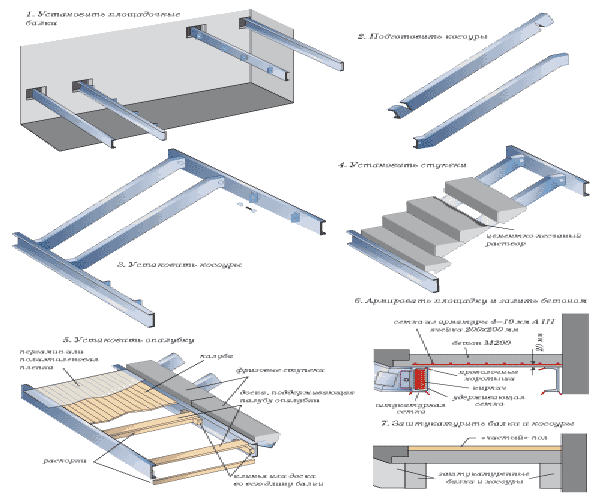
The peculiarities of the prefabricated installation of concrete steps is that the supporting frame under the steps and platforms is first mounted on bolted joints or welding "tacks", and then finally fixed by electric welding. The reinforced concrete assembly from the steps is mounted from the bottom up, with the application of a fastening solution to the edges of the previous reinforced concrete product.
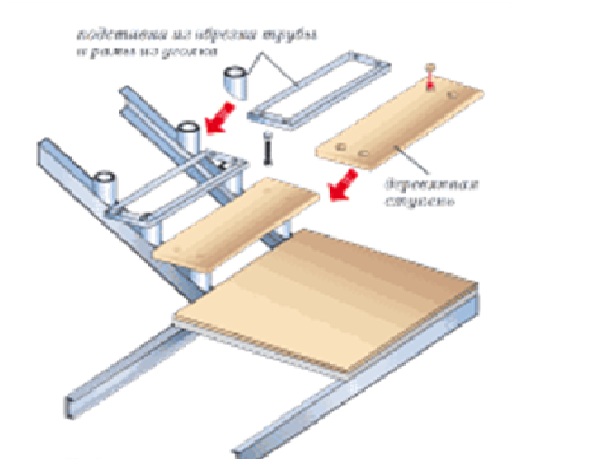
The obvious advantages of such ladders, over their more common counterparts with wooden stringers and bowstrings, are in greater bearing capacity, and of course in better fire resistance.
Ladder structure on a cascading beam
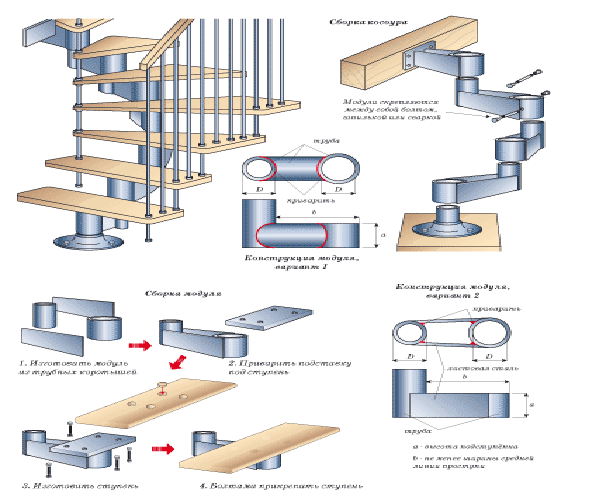
The use of such a prefabricated, cascading metal element, as a backbone stringer, allows you to mount multidirectional marches, apply various architectural and structural solutions. Of course, the most reliable and safest such cascade design, made in an industrial way, which is calculated by experienced designers, is produced by specialists using professional equipment.
Staircases and platforms on stringers and bowstrings made of wood
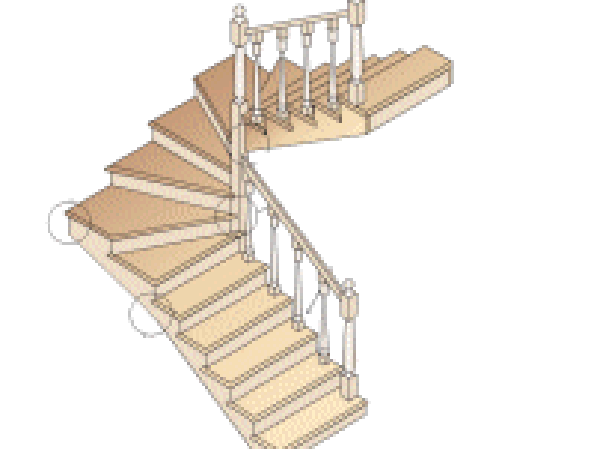
The most common structures for access to attic spaces. They differ from each other only in the way the steps are supported on the supporting beams. On the supporting kosoura, the steps are attached from above, and they are adjacent to the bowstrings.
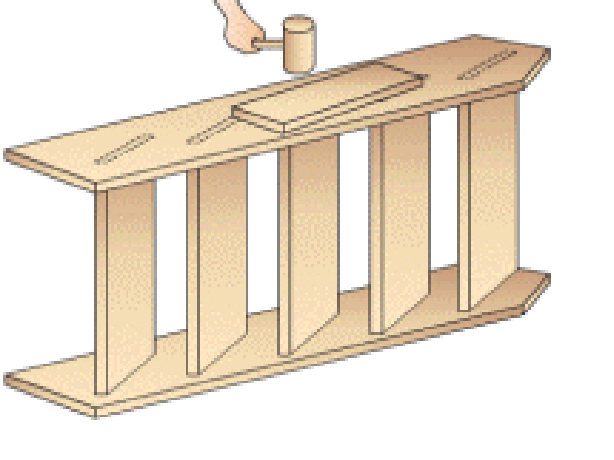
Such staircase structures can be relatively easy to make with your own hands. Load-bearing elements are made of deciduous and coniferous species of wood: oak, pine, larch, cedar and others. Oak is reliable, durable, due to its high density, but it is more difficult in carpentry than softwood.
Note!
Despite the ease of processing, we do not recommend making steps from conifers because of their quick wear.
Lightweight modular march designs
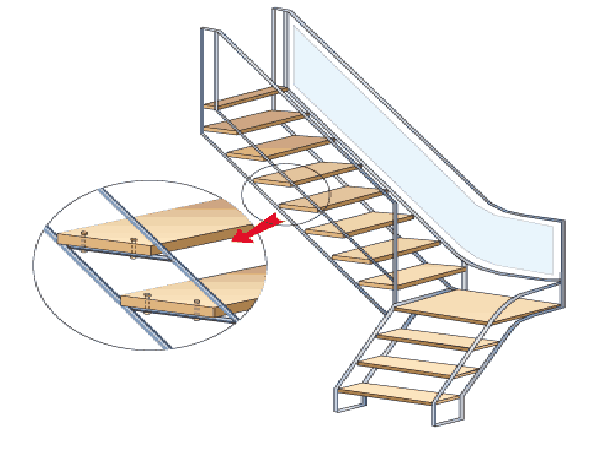
The considered self-supporting lightweight staircase structure differs in that it can be made of processed water and gas pipes, with a partial redistribution of the bearing load on the tubular railings. Additional strength can be given to such a lightweight type of ladder with additional uprights (for example, under an intermediate landing) or fastening to adjoining walls.
Marches on the bolts
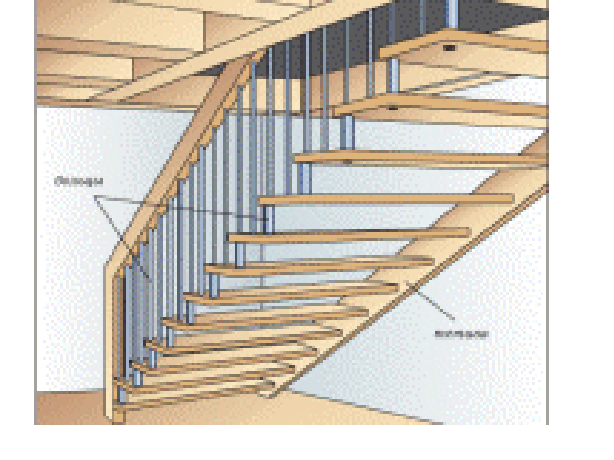
The word "bolt" is of German origin, which means a bolt in translation, which already explains the technology of mounting in the attachment points.
Such staircase structures can:
- based only on bolts;
- combined options, when on one side there are bolts, and on the other - fastening to a bowstring, kosour, to the wall itself.
Note!
Fastening the steps directly to the wall is not recommended, without special fasteners, due to the transmission of sound waves from the stairs to the entire structure of the house.
Screw (curved) marches
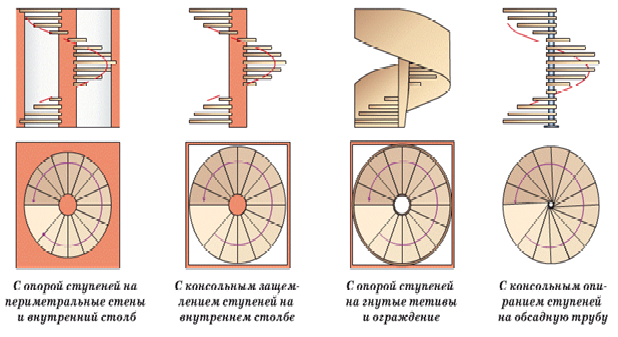
When designing a spiral staircase, it is important to find an acceptable balance between the diameter of the structure and the length of the steps. During installation, special attention should be paid to the reliable fastening of the central post (casing pipe), its verticality.
Note!
The most reliable fastening of a rod, a support column (pipe) in this structure to the bases is a cruciform element.
The appearance of spiral staircases, and their spiral analogs, can be adapted to the design of any residential, attic space, using various materials for marches and their fences - metal, forging, wood, glass, plastic, stone.
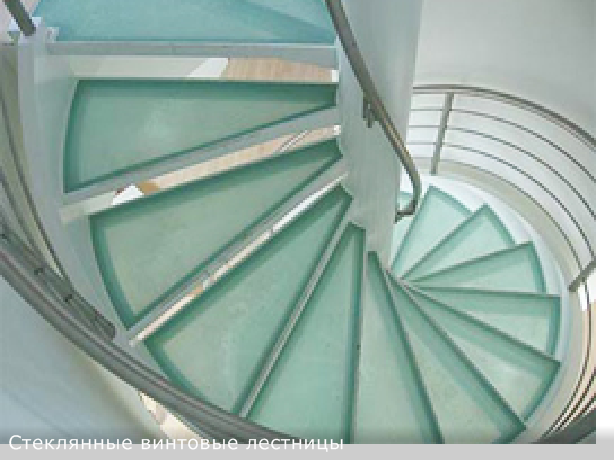
Specially tempered glass (organic, silicate) is used as a material for glass spiral flights and their fences, in the manufacture of which multilayer gluing technologies (multiplex, triplex) are used. To prevent the steps from slipping, they are treated with anti-slip technologies. Using anti-slip pads along the edges of the steps, we also visually mark them.
By sandblasting glass marches and fences, you can additionally give the desired artistic drawing. Although these are the embodiment of fantasies for those who will not stand up for the price.
Bent-glued staircase structures
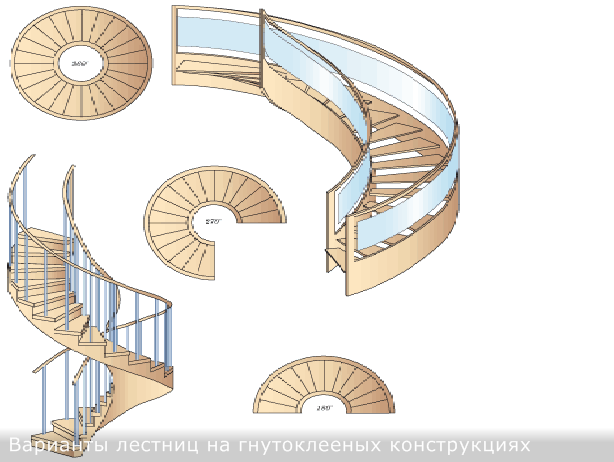
Costly, in every sense, the technology of manufacturing such marching products requires the experience and skills of a professional designer, designer, great carpentry, large production areas, the use of special equipment, conductors, clamps, adhesives.
Attic stairs
When the attic floor is more used as a storage room, folding attic stairs with an opening hatch are perfect in order to save space. And in houses of seasonal residence (for example, in summer cottages), this will also to a certain extent protect unwanted "guests" from visiting the attic floor.
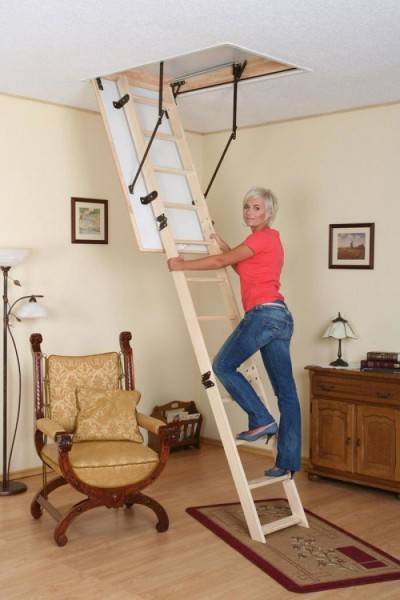
These folding ladders are made of metal or a durable type of wood, and are:
- folding;
- sliding.
You can make such stairs with your own hands, but now there is a large selection of ready-made options, examples of which can be seen in the video in this article.
conclusions
Before choosing the ladder structure that is optimal for the attic, familiarize yourself with the problem-oriented regulatory construction documentation, consult with competent specialists.
When choosing a balance between design, convenience and safety of using the stairs, make an optimal advantage in favor of the last two consumer characteristics.

