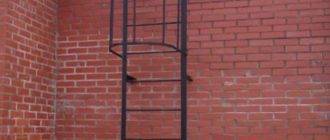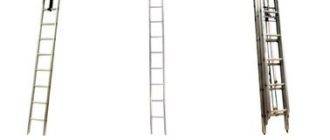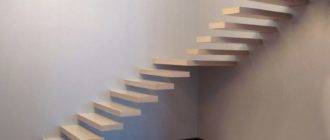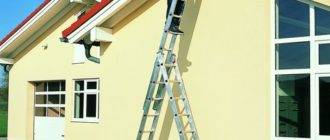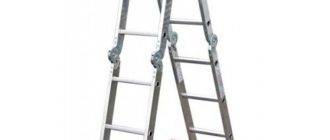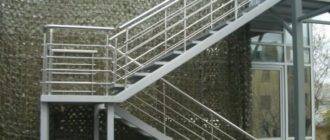The strategic fire staircase is located outside the house. The correct drawing of the fire escape on the facade and the calculations are fundamentally important. In the article, we will give the permissible parameters of such a strategic structure, give it a complete and specific description.
In fact, this setup is identical to conventional metal counterparts, but with well-defined dimensions. All these special-purpose staircases in any apartment building are built according to the strict requirements of SNiP.
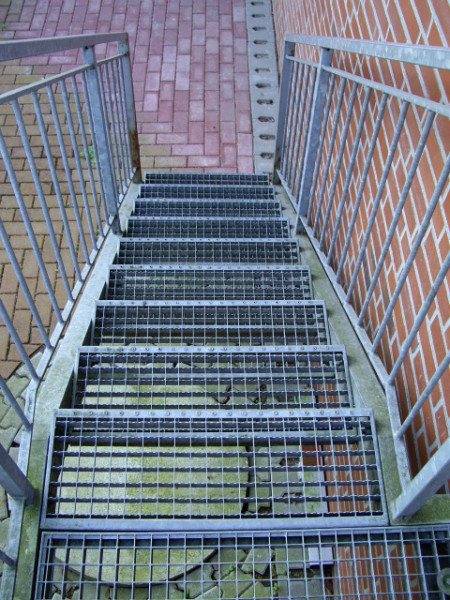
Types of stairs
As a rule, metal fire structures are located on the facade, and sometimes along the end, ending 1.5 meters from the ground. Often they are similar to ladders, that is, with 1 span, or multi-march, and there are also spiral ones. Note that their platforms adjoin exactly the emergency exit on each floor.
Note!
A single-march fire station is located frontally to the wall, and a person descends along it facing the house, which slows down the descent and is not very convenient for us.
Faster to run down the flight or spiral staircase sideways to the wall.
Vertical P1-1
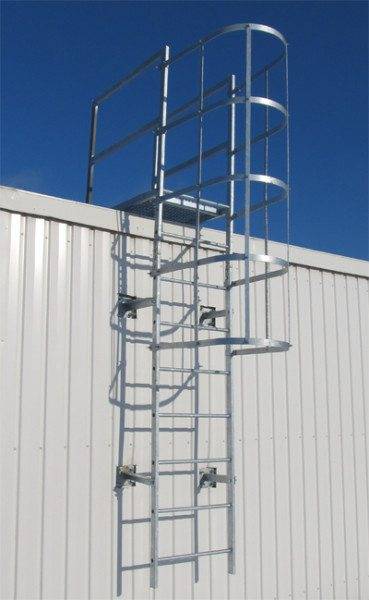
- Such a facade staircase by its design is 2 vertical parallel bowstrings, firmly connected by solid steps that have passed all deformation test loads.
- Details of vertical installations P1-1 hot-dip galvanized or painted in a color specified by the RAL catalog are durable and do not rust.
- Also, fire escapes are mounted on a sandwich panel, if the technology guarantees absolutely safe operation.
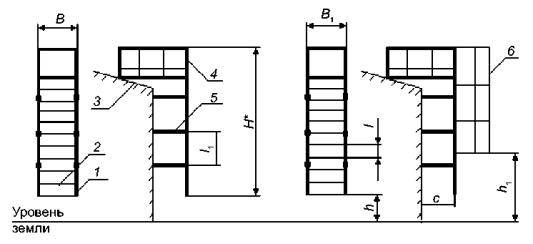
The figure indicates:
- metal bowstring;
- steps;
- roof level;
- area;
- beams;
- fence.
Vertical type P1-2
- Firefighting structures with arc fencing allow lifting to a height of 6 to 20 meters and even with the same multi-level roof.
- Otherwise, this installation is identical to the previous one: it consists of two vertical ladder bowstrings, rigidly fastened by transverse steps that are not subject to any deformation.
- Structural elements with arc protection from hot-dip galvanized or heavy-duty special paint will serve us for many decades.
Marching P2
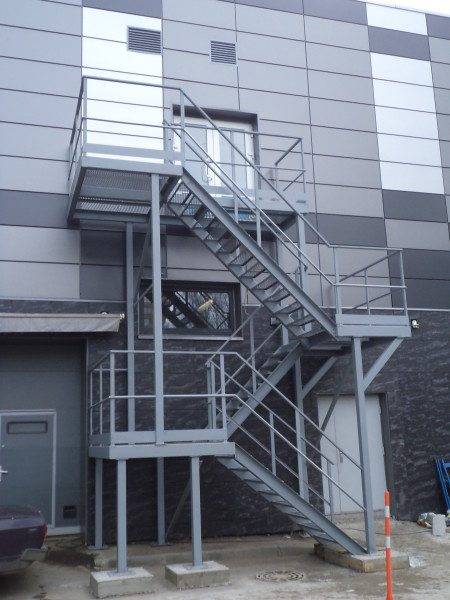
- The rise is possible up to 20 m and on the roof with drops of more than 20 m. These are universal marching structures with a slope of 6: 1.
- Such front march staircases are constructed from rigidly mounted flights, as well as convenient platforms.
Note!
These fire structures must be made of non-combustible parts, located 1 meter from windows, and they are designed for firefighters in rescue operations.
Evacuation type 3
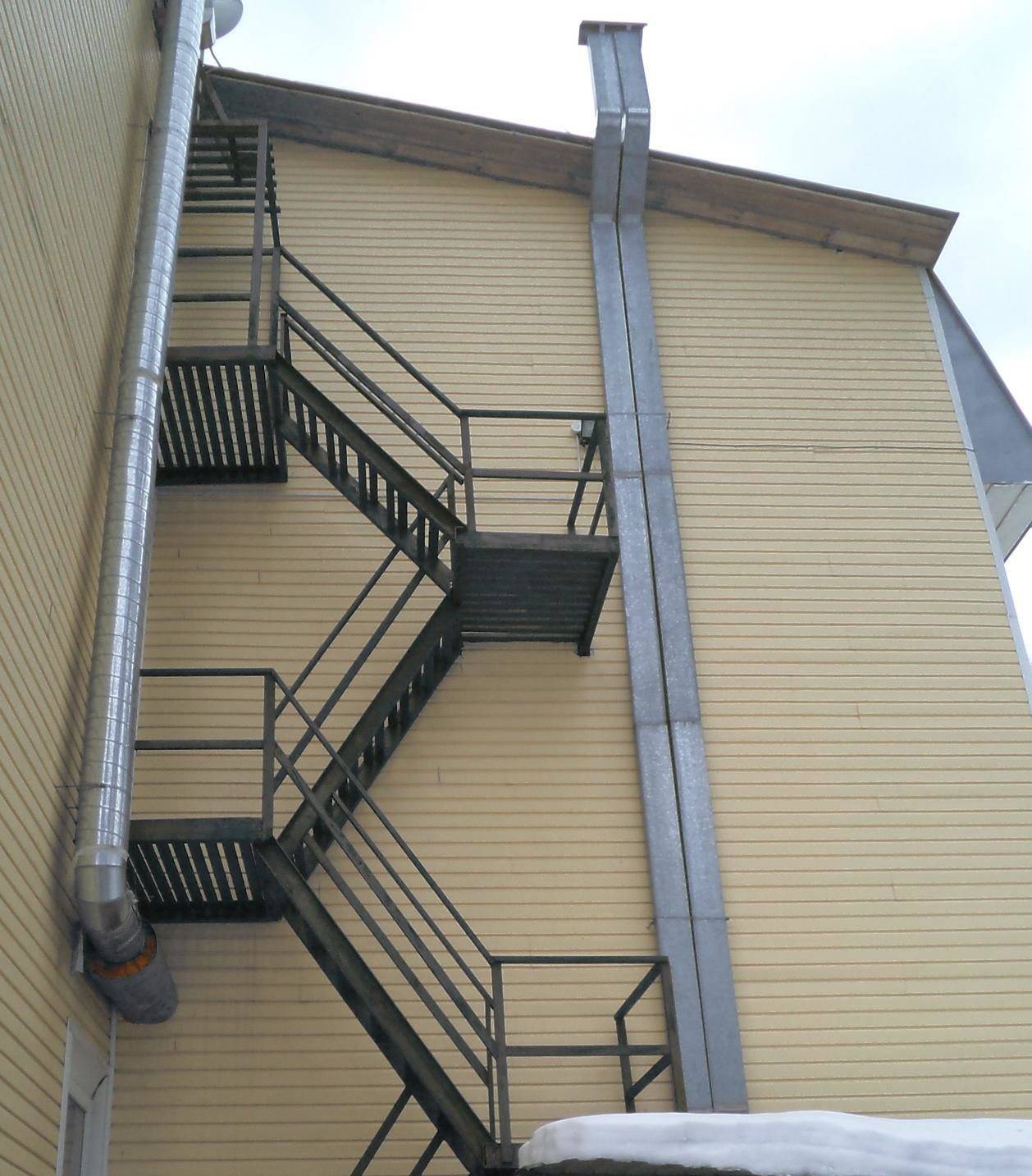
Such an evacuation unit is located near the blind parts of walls of a class above K1 and a fire resistance limit of REI 30 and above.... The stairs are fenced with a railing 1.2 m high.
Materials (edit)
Non-combustible material for a fire structure is:
- expanded expanded cellular sheet - expanded metal (moisture does not linger on it, which means there is no ice);
- pressed lattice flooring - PRN (the pattern on the steps in the form of a braid eliminates foot slipping in any weather);
- reinforcing bars;
- concrete steps on a metal base;
- corrugated steel sheet.
Aluminum stairs
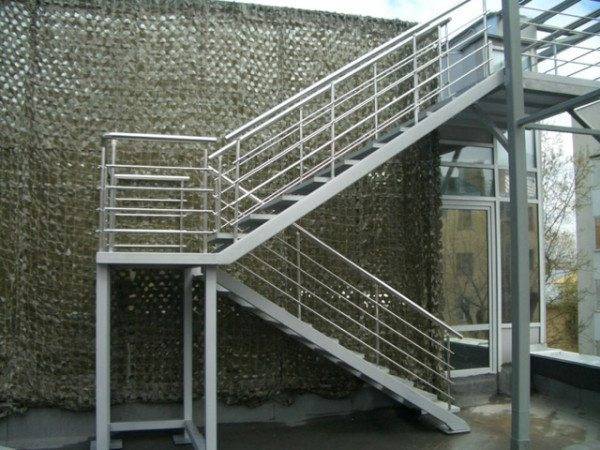
The product instructions list the numerous advantages of aluminum installations:
- they are 3 times lighter than steel samples;
- will last over 30 years.
They are in harmony with any architectural ensemble and can be a winning decor or completely invisible if painted like walls or folded. It is clear that the price of aluminum stairs is higher.
Standard requirements for fire structures
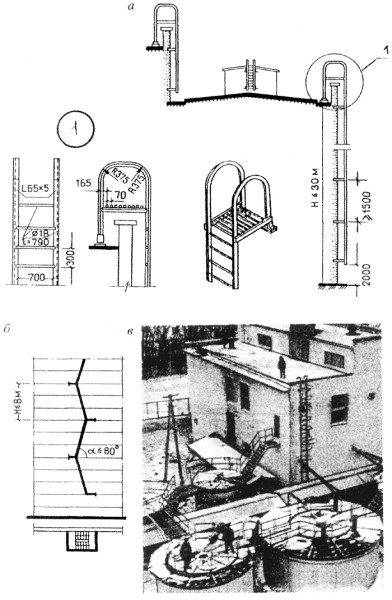
If we decide to make a staircase with our own hands, then the standard sets such technical requirements.
- Lack of sharp edges, as well as details that impede human movement.
- Blade length - up to 15 m.
- Width - from 25 cm: this is the distance between her bowstrings.
- The step of the steps is up to 35 cm.
- Diameter of a round step - from 26 mm.
- The horizontality of the steps is required.
- The deformation of the middle of the step under a load of 150 kgf should be less than 2% of the width of the ladder.
- In operation without deformation, the installation must withstand a load of 360 kgf.
- The ladder must be equipped with stops 11 - 22 cm long so that it does not touch the wall.
- Materials for facade stairs must be corrosion resistant or coated with protective and decorative substances in accordance with GOST 9.301 and GOST 9.303.
- The structure is operated at -40 ° C - + 40 ° C, but it is operational for 3 minutes and at 600 ° C or 30 seconds when exposed to an open flame.
- The specified strength of the ladder - Tn - must withstand 50 working cycles.
Installation requirements
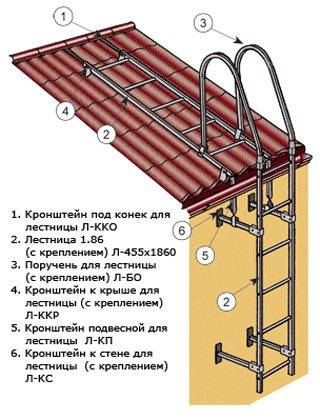
- As a rule, front spans are attached next to the window. This makes it possible to save yourself or get help from rescuers and directly from the windowsill.
- Many staircases are designed to extend their length up to 12 stories.
- We fix stationary installations with brackets under the ridge strip. The instruction recommends using only certified fasteners.
- The support brackets will move the fire escape to the desired level.
Output
Designers strictly take into account the size of the building and its compliance with the future design, determine the optimal material, reliable and aesthetic cladding. Taking into account such requirements, they will accurately calculate the height, width of the staircase, as well as all its elements: span, steps, railings.
These ladders are made from:
- aluminum profiles and alloys with natural color;
- all their fasteners are made of stainless steel: bolts, screws, springs;
- polyamide for sealing washers and bushings.
All visible parts of the stairs are covered with a high quality powder coating and the stair treads are covered with a polyamide anti-slip coating.
The video in this article contains additional material on our topic.

