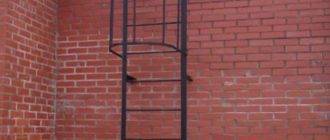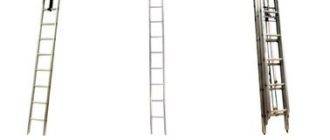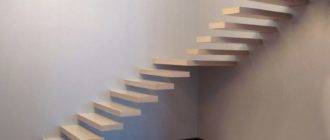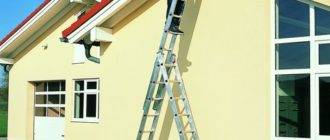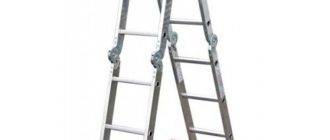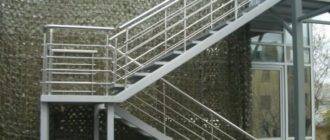What are the ladders for the loft bed? Is it possible to make such a ladder with your own hands? What materials can be used and what sizes should be adhered to?
Let's try to figure it out.
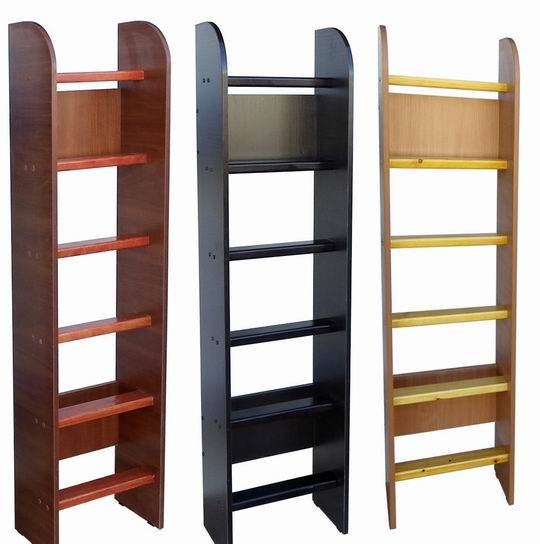
Why is it needed
First, let's decide whether it's worth raising the bed to the ceiling at all. When is it meaningful?
The answer is quite clear.
- With an acute shortage of space, a high bed with a ladder will allow you to use the space under it with benefit... You will gain from about 2 to 3.6 square meters: quite noticeable for a small one-room apartment.
- If the size of the apartment or house is large enough, there is not the slightest need for the construction of a bunk bed or loft bed... Climbing any staircase is much less convenient than using a standard-height bed; in addition, the large slope of the stairs will inevitably make climbing it quite traumatic.
Please note: age or limited mobility of family members does not give up on the idea of a loft bed; however, the ladder for the bed in this case should be marching and with a slight slope.
Such a design will no longer be compact; however, the space under the march can also be used to good use. We'll come back to the corresponding construction a bit later.
Bed options
Let's look at the main design options for beds raised to a considerable height from the floor. How can the freed space be used?
Bed - workplace
One of the most popular solutions is to combine a single or double bed and a workplace in one area. Typical ceiling heights in a compact apartment range from 2.5 to 2.7 meters; of these, at least a meter is needed in order to place the actual flooring of the loft bed, a mattress and leave at least some place for people.
Below the level of the bed, only 150-170 centimeters remain - a height that is quite comfortable for a seated person above average height. A built-in table with several shelves with a width of 190-200 centimeters will allow you to comfortably place a computer with a monitor, a printer and leave space for books, papers and other trifles that are constantly present at the workplace.
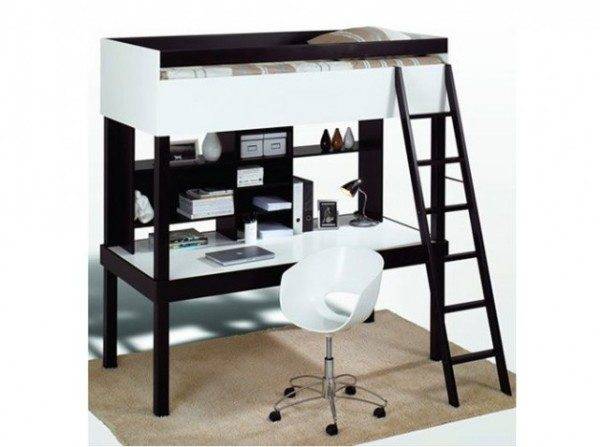
Sofa bed
A low sofa can easily fit under the bed, allowing you to spend a couple of hours watching a movie or reading the press. It can be built-in, which is part of the bed, or it can be a separate structure - homemade or purchased.
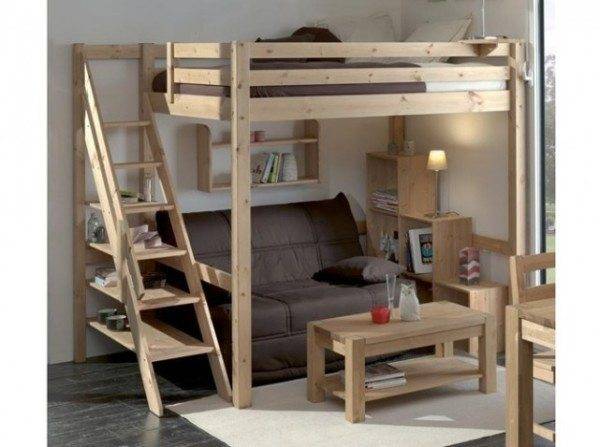
However: this design is fundamentally different from a conventional folding sofa bed only in that it does not require time for transformation.
Bunk bed
This is a typical solution for a child's room in a family with two same-sex children: the cots are placed one above the other. A ladder for a baby bed can be not only stationary, but also attached: it is easy to find inexpensive (but not too strong) on sale chest of drawers.
Wardrobe bed
Finally, another way to save usable floor space is to combine the bed with a wardrobe and bed linen. Often, the wardrobe takes up only part of the space: 140-180 centimeters is quite a comfortable width for a berth, but for shelves or a pay compartment, such a depth is clearly excessive.
Types of stairs
Bed ladders can have very different designs:
- The vertical one consists of two ladder bowstrings (longitudinal guides) connected by crossbeams.The advantages and disadvantages of the design are obvious: the price of the material and the occupied space in this case are minimal, but we are not talking about some kind of ease of use.
- The flight staircase differs from the vertical slope and steps instead of rungs. It is much more comfortable than a vertical one, but it takes up at least half a square meter of space around the bed. However, here, too, comfort is still far away: the typical slope of such a staircase is at least 70 degrees to the horizon. For comparison: the most convenient is a staircase with a slope of 30-35 degrees.
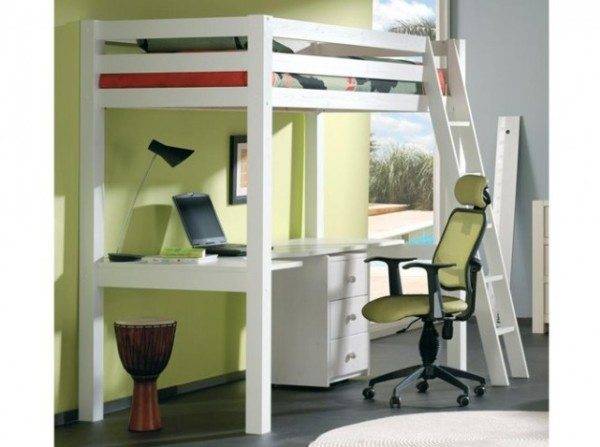
- Finally, a variety of drawer ladders and chest of drawers Are, in essence, wardrobes of complex shapes. In this case, the space is not wasted uselessly: the top surface of each step (tread) hides a cabinet compartment or drawer. Structures of this type can be quite comfortable and built with a slope that allows the elderly and children to use them, and it is quite safe.
Let's take a closer look at each option.
Vertical
Both wood and metal can serve as a material for its construction.
It is easiest to order a welded structure from steel with guides and steps from a pipe - round or profile. However, the sections of the profiled pipe can be easily connected using bolts.
With a staircase width of 40 centimeters, a round water and gas pipe DN 20 mm (3/4 inch) or a profiled pipe measuring 20x40 mm can be used. The optimal distance between steps is 20-25 centimeters.
If you want to mount a vertical staircase made of wood, you should take a board or rectangular bar for the bowstrings: you will have to choose the grooves for the steps in it. With the same width of 40 cm, the minimum section of steps that can withstand the weight of an adult is 40x40 mm. The minimum thickness of each string is the same 40 mm, the width is 80 mm.
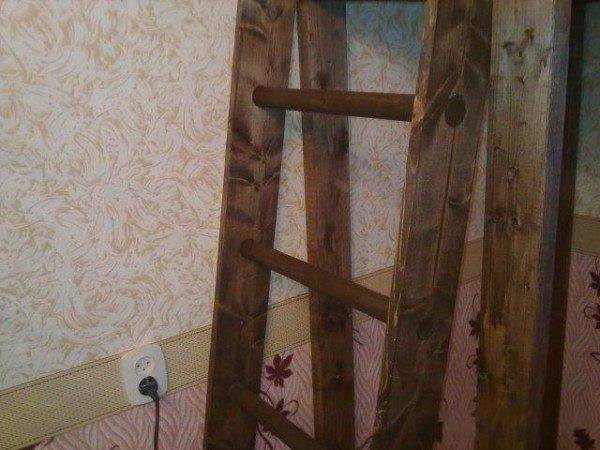
A chamfer must be removed from the bar of the crossbeams; often the beams are made round.
In the latter case, there are two possible ways of pairing steps with bowstrings:
- Only part of the crossbar between the bowstrings is made round. The edges remain square and fit into the corresponding groove.
- If the entire crossbar has a circular cross-section, the groove in the bowstring is not selected from the edge, but drilled in the middle with the help of a ballerina of the appropriate size. The crossbar is glued in with any wood glue or fixed with a screw through a pre-drilled hole.
What types of wood can a bedside ladder be made of?
Almost of any - with certain reservations:
- The material of the crossbars and bowstrings should be free of knots and oblique.
- If the tree is not covered with varnish or paint, larch and teak should be excluded from the list of possible species. Their wood produces a large number of extremely painful splinters. However, any tree without coating quickly loses its attractive appearance: it darkens in the light, and in this case it is very problematic to get rid of pollution.
It is worth clarifying: ash and oak are extremely durable woods with a very beautiful texture.
If you choose a breed without regard to cost, they will be the best solution.
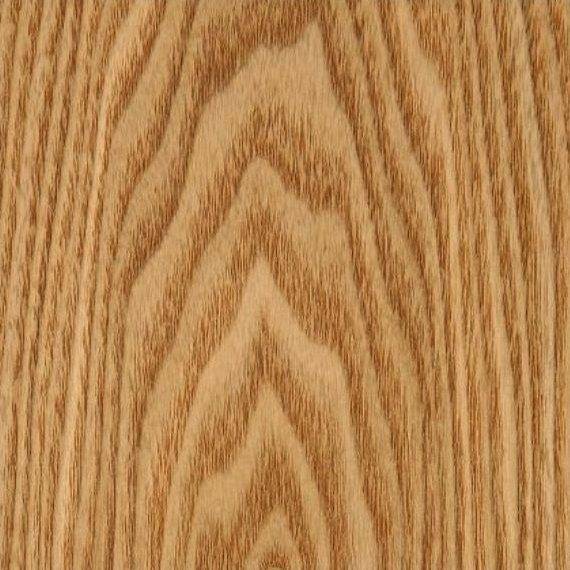
Marching
Its construction is not much more complicated than that of a vertical staircase. Marching stairs for a bunk bed are assembled from a board with a thickness of 30 mm and a width of 80 mm. The minimum width of the stairs is 350 millimeters, the distance between steps is from 20 to 30 centimeters.
There are no restrictions on the choice of wood species in this case either. An adult or children's bed with a ladder will hardly be visited in shoes with hard heels or stiletto heels, so mechanical wear of steps made of soft rocks is not to be feared.
As already mentioned, ladders of this type are usually installed at an angle that is fairly close to a straight line. It is obvious that building a staircase on kosoura (load-bearing beams under the steps) is inappropriate in this case. The steps are located between the bowstrings.
What methods of connecting steps and bowstrings can be used?
- Galvanized steel furniture corners are the simplest solution. There are four corners of minimum width per step: taking into account the load vector, they do not need excess strength.
- The steps can lie on bars with a cross section of 30x30 millimeters, screwed on the inside of the bowstrings. The edges of the bars are cut obliquely and rounded: in this case, the appearance of the structure will be quite acceptable.
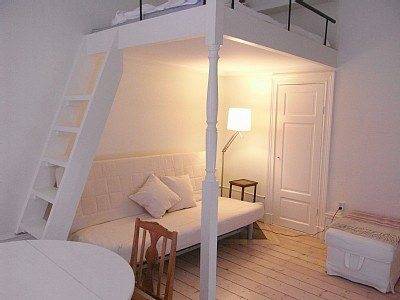
- Finally, grooves at half their thickness can be selected in the bowstrings. The steps sit in the glue grooves. From the point of view of aesthetics, this option is the most attractive, however, it requires precise adjustment of the width of the grooves across the thickness of the steps.
Since the angle between the flight of stairs and the horizon is close to a straight line, any kind of fence for the stairs is usually not required: the same bowstrings are used as support for the hands.
Ladder wardrobe
There are several possible implementations here.
- Bunk beds with drawer ladders fitted with top covers are usually self-made. In any case, the author has not come across ready-made solutions of this type on sale. The tread of each step is a cover on a piano hinge; The edge of the tread protruding beyond the riser serves as a handle. The protrusion behind the riser is made no more than 2-3 centimeters wide. The instruction is due to the fact that otherwise the load on the edge of the step can pull out the loops.
- A loft bed or a bunk bed with drawer stairs can be arranged differently: the front (riser) or side of each of the steps can open. And here it is better to use not door, but piano hinges. To fix the doors in the closed position, it is better to use not magnetic latches, but mechanical latches: under the weight of a person who is lifting, the structure will inevitably deform, and the doors may swing open.
- Finally, a ladder for a bunk bed with drawers can be ... a chest of drawers. Drawers are usually pushed forward, resting in the extended position on the bottom step. Since, due to the design of such a staircase, the riser will not perform load-bearing functions for the tread, the strength of the latter is especially important: it is better to use a hardwood board with a thickness of at least 40 mm.
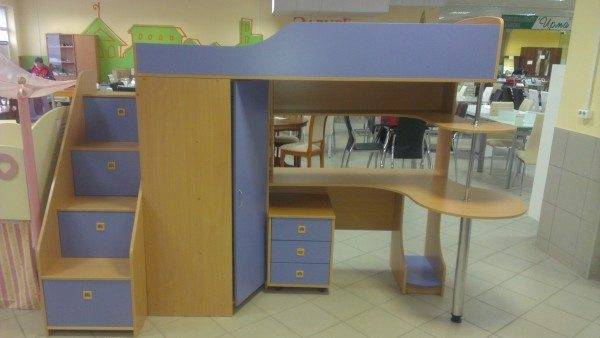
What dimensions should ideally be for a bunk bed with a ladder with drawers?
If it is intended for adults, you can focus on the following values:
- Step height - 20 centimeters, width - 30.
- The width of the stairs is 50 - 60 cm.
- The length of the berth is 200 cm, the comfortable width for one person is 90 cm.
- The height of the lower surface of the second tier is at least 150 cm. In this case, a tall person will be able to sit under the loft bed without discomfort.
- It is better that the distance between the surface of the bed and the ceiling or flooring of the second tier is at least 100 centimeters: it will allow you to sit on the bed.
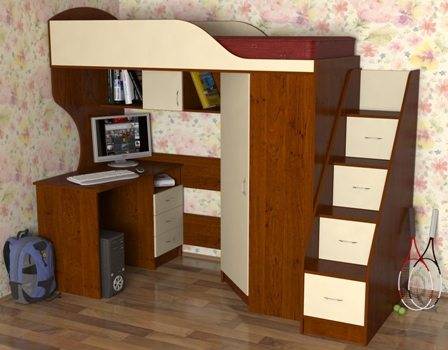
Output
As you can see, for a bed placed under the ceiling, a lot of execution options of varying complexity are possible. In the video presented in this article, you will find additional information on this topic. Success in creative work!

