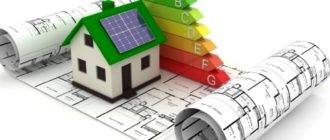What standards regulate the manufacture of metal stairs for various purposes? In the article, we will study the relevant regulatory documents and find out which parameters of the products are subject to standardization.
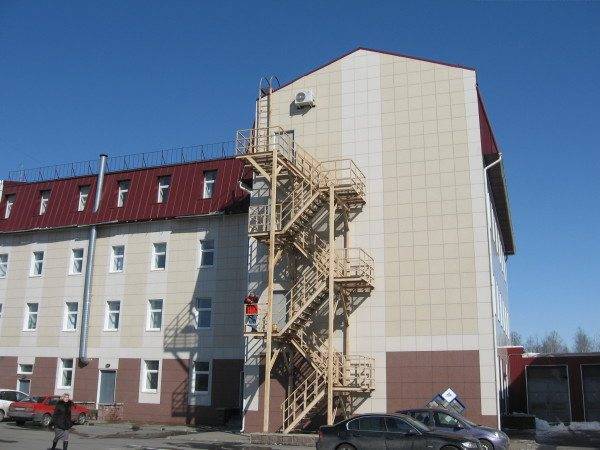
List of documents
Let's start with a pepper of regulatory and technical documents related to the manufacture of metal stairs for various purposes.
- GOST for metal staircases and landings under the number 23120-78 regulates, in addition to the platforms and flights themselves, the strength and other parameters of the fences to them.
- GOST R 53254-2009 describes external fixed fire escapes and roof fences.
It is curious: a few decades ago, the construction of wooden fire escapes was practiced.
For obvious reasons, such a means of evacuation in case of fire was not reliable, despite the use of flame retardant impregnations.
Now all stationary fire escapes are made only and exclusively of steel.
- Finally, GOST for attached metal ladders used during construction and installation work has the number 26887-86. Strictly speaking, he describes not only attached, but also hinged and free-standing ladders.
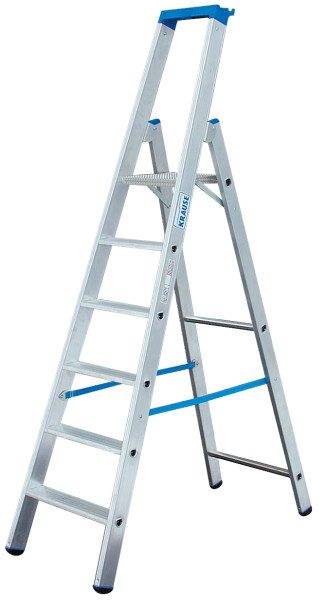
Let's move on in this order.
Requirements
GOST 23120-78
This standard applies to mid-flight staircases, platforms and fences used in industrial buildings at an outdoor temperature of at least -65 degrees..
What is the reason for the limitation? With the brittleness of steel at lower temperatures. At -75 ° C, a strong impact can shatter massive steel structures like glass.
However: in the entire history of observations on the territory of Russia, the threshold of -65 degrees was exceeded only in Verkhoyansk, Yakutsk region.
The event dates back to 1885: in January, the temperature dropped to 67 degrees below zero.
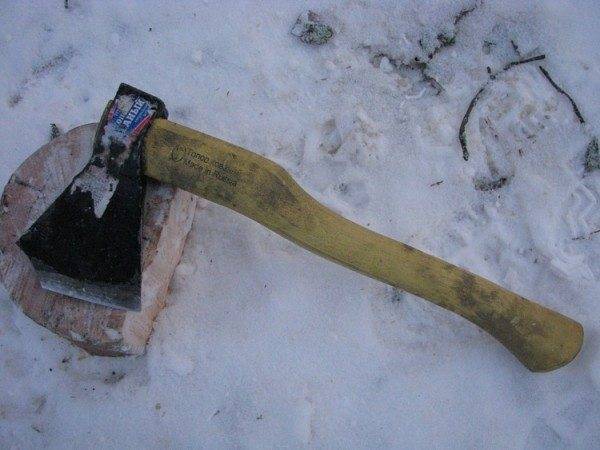
Let's put together all the requirements of the standard in a single list.
- The angle of inclination of the flights of stairs is 45 or 60 degrees. From the point of view of convenience - far from ideal; for production conditions - it is quite normal.
- Both cold-formed and hot-rolled profiles can be used for manufacturing.
- The minimum calculated live load on structural elements specified in the standard is 200 kgf / cm2. Maximum - 400 kgf / cm2.
- The maximum height of one span of a staircase with a slope of 45 degrees is 4200 mm, with a slope of 60 degrees - 6000 mm.
- The width of the step with a slope of 45 degrees can be 500, 700 or 900 mm; with a slope of 60 degrees - 500 or 700.
- The height of the fences is 1000 or 1200 millimeters.
Please note: the height of the staircase railing is not measured at right angles to the supporting beam (stringer), but vertically.
- The standard provides for several types of flooring for platforms and steps of stairs:
- Solid corrugated (convex or depressed irregularities).
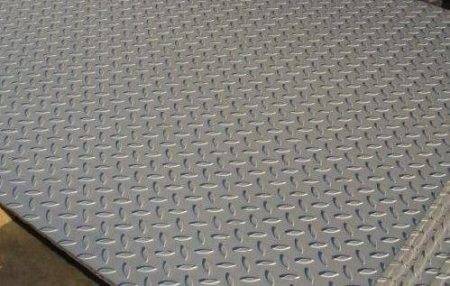
-
- Lattice stamped.
- Welded from a round bar in cross-section and vertical (in the "on the edge" position) strips.
- Of vertical stripes in parallel, in the same direction.
- Cut-through.
- For regions with a temperature of at least -40 degrees, the use of steel grade St3kp is allowed. For colder areas - grade St3Gps.
- In the manufacture of ladder elements, it is preferable to use automatic welding lines. However, in their absence, manual welding is also permissible.
- All structures are supplied primed and painted.
- Sharp edges and protrusions are prohibited.Both the installation and operation of stairs and landings must be safe.
- When bolting is used in the assembly of the structure on site, the bolt, nuts, and washers are supplied with a 10 percent stock.
- After the completion of the installation work, the reverse slope of the steps should not exceed 1 angular degree. The instruction is related to safety: it is easy to slip on an inclined step.
- Despite the fact that a metal staircase GOST 23120-78 can be mounted using bolts, the joints between the staircase and the landing are always assembled by welding, using additional elements to ensure rigidity.
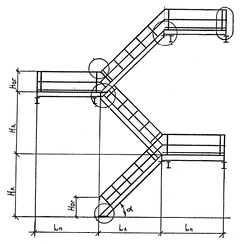
GOST R 53254-2009
The scope of the regulatory document is the manufacture, installation and testing of fire, emergency and escape stairs. This includes both stationary ladders (marching and vertical) and portable.
The standard regulates the designation system for structures for various purposes.
It looks like this:
- An external fire-fighting vertical staircase is marked with P1 marker.
Useful: type P1-1 - products without fences. They can be no more than six meters high. Type P1-2 - ladders of greater height, equipped with railings.
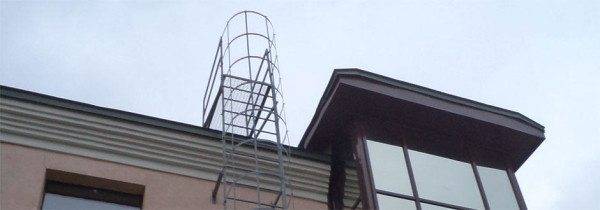
- Marching - P2.
- Fencing for stairs - MN.
- For the staircase - PN.
- For a vertical staircase - VN.
- For a roof without a parapet - KO.
- If the roof is equipped with a parapet, the fence for it is marked as KP.
Deck types and steps are marked in the following way:
- F - corrugated solid.
- Ш - lattice stamped.
- P - from a round bar and strips.
- C - from unidirectional steel strips, welded in the "on the edge" position.
- B - perforated.
The following restrictions apply to the dimensions of the emergency escape stairs:
- The depth of the step should not be less than 25 centimeters.
- The width of the stairs is 90 centimeters or more.
- The height of the fence is 120 centimeters.
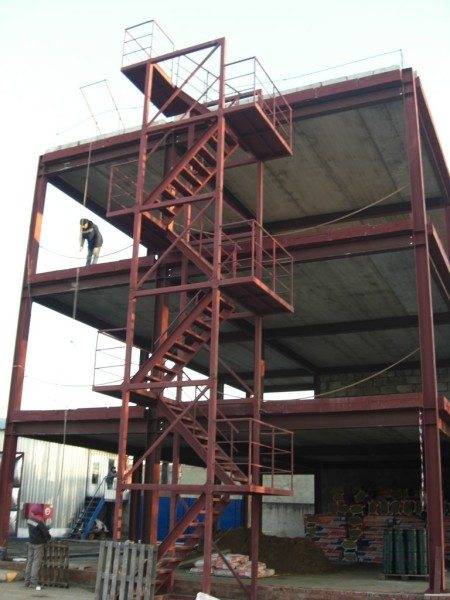
What other parameters are regulated by the document?
- The fire escape is mounted in places where the height of the roof is one meter or more.
- Vertical ladders can be used up to a height of 20 meters. With more - only marching.
- The gap between adjacent flights and their fences is at least 75 millimeters. People holding the handrails should not interfere with each other.
- For kindergartens, playgrounds are made only and exclusively solid corrugated. The goal is not to scare children during evacuation with a spectacle of great height under their feet.
- The section of this GOST on vertical metal ladders for evacuation in case of fire allows their lower section to be retractable. During evacuation, even a child can lower such a ladder with his own hands; at the same time, in the raised position, the ladder prevents unauthorized access to the roof or balcony.
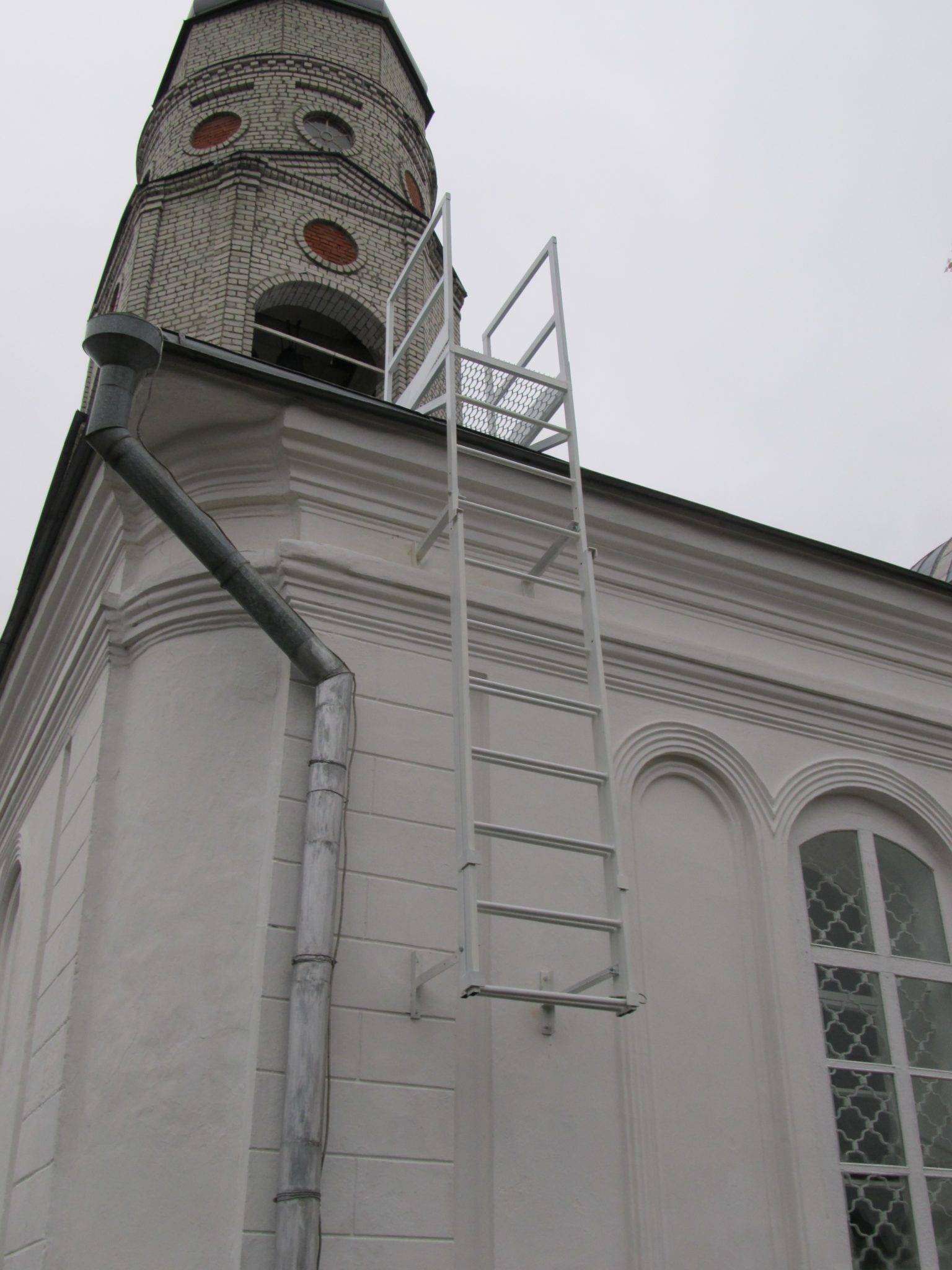
- The presence of cracks in the wall where the load-bearing beams of the stairs are embedded in it is not allowed.
- Each step of the ladder must withstand a test load of 180 kgf applied vertically down to its middle.
- The barriers are tested with a horizontal load of 54 kgf.
- Fixed ladders are tested for strength upon acceptance and every five years. In addition, they are visually inspected for the condition of welds, protective coatings, etc.
- The step between the steps of a vertical stationary ladder should not exceed 350 millimeters. The distance from the bowstrings to the wall is at least 300 mm.
- The width of a stair step without fences (P1-1) is at least 600 mm, with a fence (P1-2) - at least 800 mm.
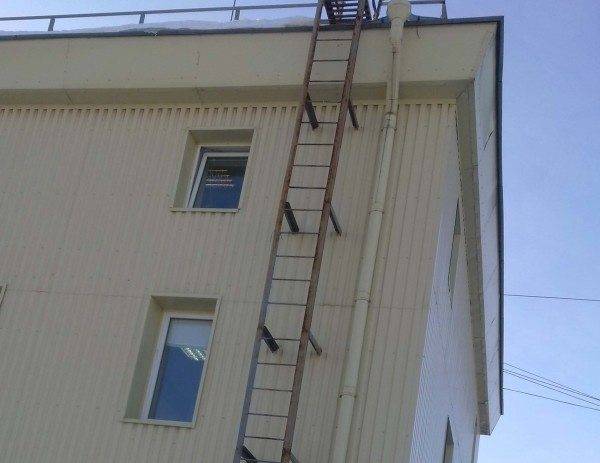
- The distance from the first step to the ground level is no more than one and a half meters.
Please note: the regulatory document came into force in 2009.
In many older houses, vertical fire escapes start at a height of about 2 - 2.5 meters.
GOST 26887-86
Before us - GOST for metal vertical stairs, inclined ladders and temporary platforms. Scope - construction, reconstruction of buildings and installation work on objects of various purposes.
Let's start with the labeling.
- Attached inclined ladders: LPNS - steel, LPNA - aluminum.
- Vertical ladders: LPVS - steel, LPVA - aluminum.
- Mounted: LNS - steel, LNA - aluminum.
- Free-standing: LSS - steel, LSA - aluminum.
Let's clarify: as a rule, not pure aluminum is used, but its alloys.
The additives compensate for the excess ductility of the light metal.
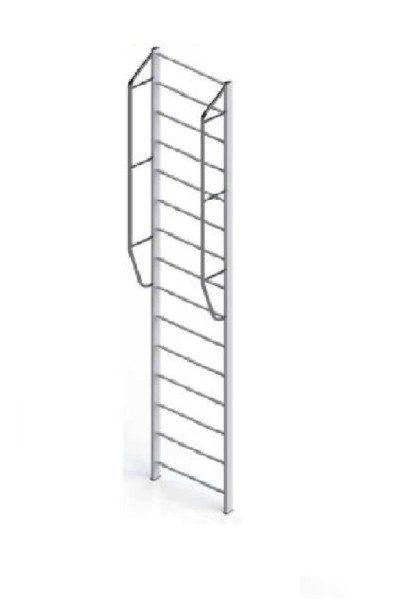
Let's list the main requirements of the standard.
- Fences must be designed for a load of 40 kgf in the direction perpendicular to their longitudinal axis, in the vertical and horizontal directions. The maximum allowable deflection under such a load is five centimeters.
- The support ends of vertical and inclined ladders when installed on hard surfaces (asphalt, concrete, tiles) are equipped with shoes made of rubber or other material with a high sliding friction coefficient.
- The minimum distance between the ladder bowstrings is 45 centimeters. The maximum is 80.
- Step steps - from 300 to 340 millimeters; in this case, the distance from the level of the base to the first step should not exceed 400 mm.
- At a height of more than five meters, attached and free-standing structures with a slope of more than 75 degrees are equipped with additional safety elements - an arc fence or a rope for a safety belt carabiner. The fence starts at a height of 2 meters.
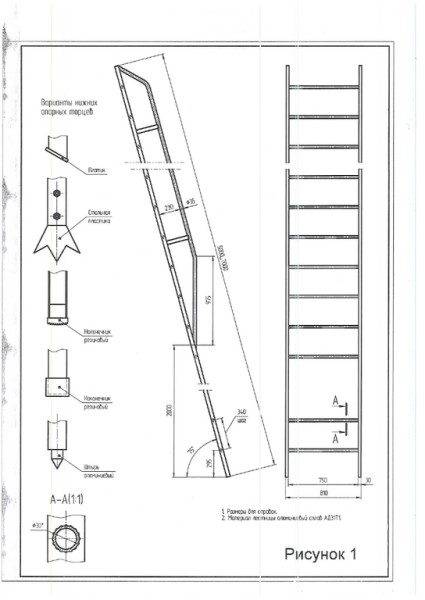
- Inclined stairs with a height of over five meters with a slope of 70-75 degrees are equipped with a railing with a height of 90-140 centimeters, starting from a five-meter height.
- Hanging ladders with a length of more than five meters are again equipped with an arc fence or a rope for attaching the belay.
- The arcs of the arc fence are fastened in increments of no more than 80 cm and are interconnected by at least three longitudinal structural elements - strips or rods. In this case, the distance from the ladder to the arc is in the range of 70-80 centimeters.
- Strength tests are carried out at least once a year with a load 20 percent higher than the standard.
- Steel products are supplied primed and painted.
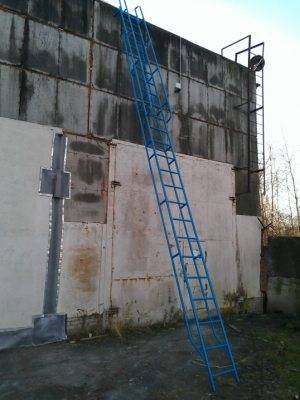
Conclusion
As usual, the video in this article will provide the reader with additional information. Good luck!

