When there is a need to equip a structure to climb to the second floor in their house, many developers are afraid to do the work of calculating and installing it with their own hands. However, it is quite within the power of everyone to correctly calculate the ladder. There is nothing complicated in this matter, you just need to follow each step, as the instruction below says.
Before calculating, it is necessary, first of all, to determine the type of structure and the place of its installation.
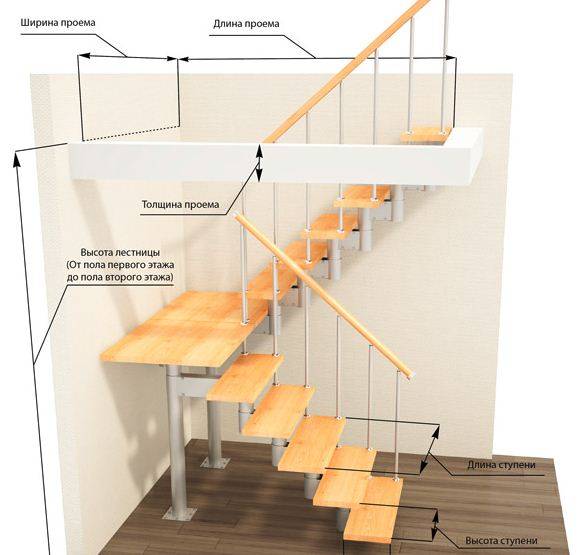
By type they are:
- marching, which are recommended to be installed if there is a free area equal to or more than 1.6 m2;
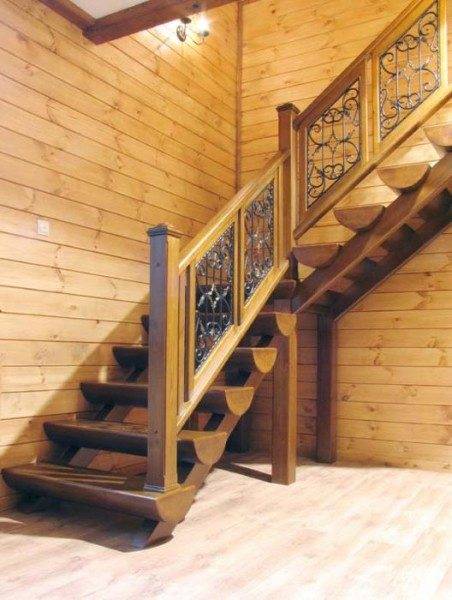
- screw, which are installed even in confined spaces, but are less comfortable for lifting and lowering.
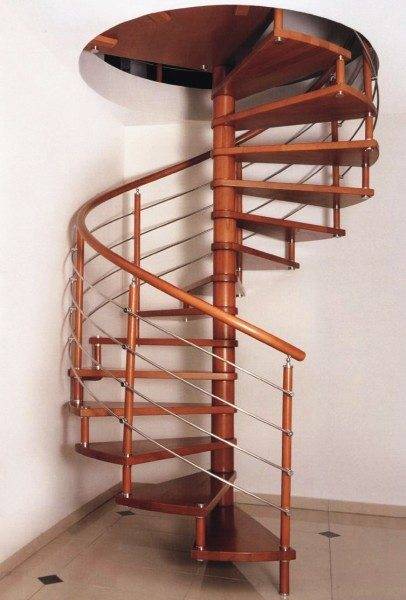
Below are detailed calculations for each type.
Calculation of the marching structure
This type is the most common and is very popular due to its ease of use and simplicity of design.
What the staircase consists of, let's consider its main elements:
- steps;
- inclined marches and platforms;
- railings;
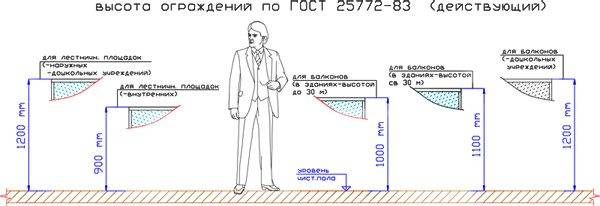
- handrails;
- balusters.
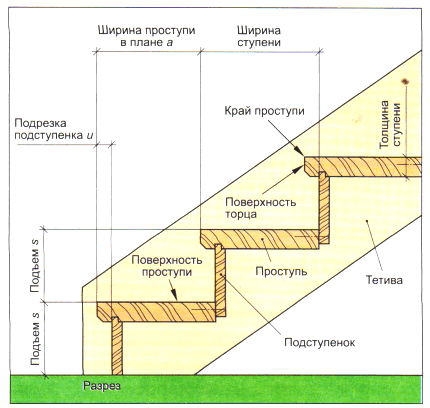
The main element of the staircase, which must be correctly calculated, are the steps, or rather their number, height, depth.
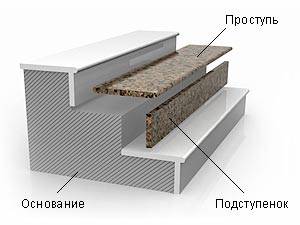
Calculation of steps and selection of the width of the march
The order of work is as follows:
- we measure the height of the first floor. Measurement is carried out from the final floor of the first floor to the final floor of the second floor;
Note!
If you are designing a staircase at a time when the floors are not yet ready, you need to carefully approach the issue of their future arrangement and try to calculate their dimensions as accurately as possible.
This question is very important, since the height of the steps should subsequently not differ by more than 5 mm.
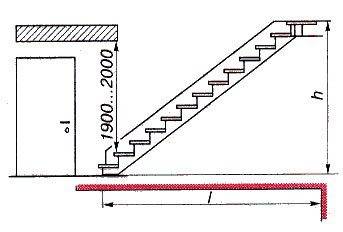
- we draw a vertical plan of our room on a piece of paper in a box;
- we decide on a suitable slope, which should be within 27-450... The slope without measurement can be calculated as the ratio of the height to the length of the stairs. For example, with h = 3 m, the suitable length is 5.3-6 m;
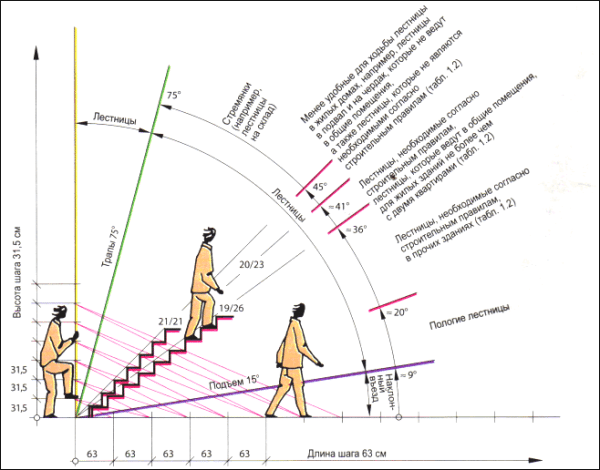
- we calculate the number of steps, for this we divide the height of the opening by the height of one step. For example, the height of the opening is 3 m, the height of the step is 200 mm, we get 3000/200 = 15 pieces;
- it should also be borne in mind that one flight of stairs should not consist of more than 18 steps, and the recommended height of each of them should be from 150 to 200 mm. Thus, the maximum height that can be covered with one march is about 270-360 cm, but the length of the march turns out to be very long. In this case, a structure of two marches and a platform is used;
- there are several formulas for calculating:
-
- the sum of the riser height and tread width should be 46 cm;
- the difference in the width of the tread and the same height of the riser should be 12 cm;
- the height of the steps of the stairs should be the same or not have a difference of more than 0.5 cm;
- the riser should not be more than 200 mm high;
- the recommended tread width is at least 250 mm;
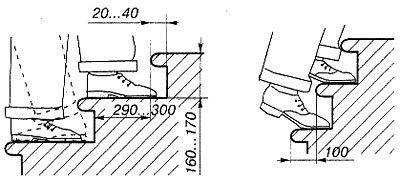
- then we determine the size of the site, the standard dimensions of which are 1.2x2.5 m. However, such sites are rarely used in private construction, since the space is often limited. The minimum size of 0.9x0.9 m is also not recommended to be used, since it will be impossible to carry bulky items on such a site;
- based on the above, the recommended width of the stairs and landing is about 1000 mm.
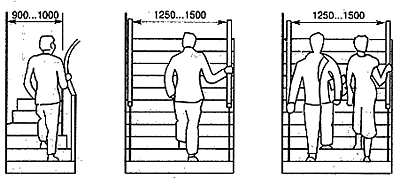
Calculation of the screw structure
Spiral staircases are built where there is a need to additionally save space.It is not at all difficult to mount such a structure, it is much more difficult to calculate it correctly.
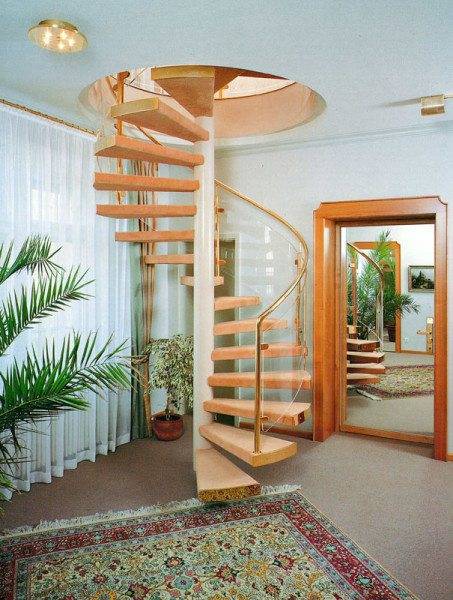
Calculation example
We will calculate a structure with a width of 800 mm with a distance between the floor level of the first and second floors of 3 m.
The order is:
- we calculate the total size of the structure. To do this, we additionally select the diameter of the central support of 200 mm. Then the total size is determined as the sum of the diameter of the central support and doubled width. That is, the total diameter = 200 + 2x800 and will be 1800 mm;
- we calculate the circumference according to the formula L = 4ПR / 3. We have: L = 4 × 3.14x800 / 3 = 3350 mm. This is the length of the ladder near the support.
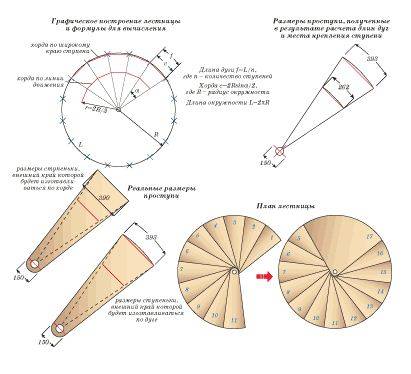
Graphical method - we calculate the length in the wide part according to the formula L = 2ПR, we get L = 2 × 3.14 × 800 = 5024 mm;
- we count the number of steps. To do this, we divide the circumference by the height of each of them. For example, let's take a step size of 200 mm. We divide 3350 mm by 200 mm, we get 17 pieces;
- it will be uncomfortable for a person with a height of 190 cm to climb along such a structure, since he will touch the upper steps with his head. To prevent this from happening, their width should be recalculated;
- add another 20 cm to the height of the person and the thickness of the board from which the steps will be made, say 50 mm. We get: 190 + 20 + 5 = 215 cm - the required, safe height of one turn;
- we divide the height of one turn by the number of steps per turn. We get: 215/11 = 19.5 cm - the width of one step near the support;
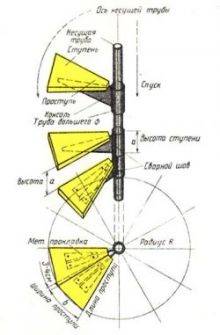
- in a similar way, we get that the width at the edge will be 5024/17 = 295 mm;
- having completed all the necessary calculations, you can proceed to the manufacture and installation of the structure. The cost of work on the stairs, when everything is done independently, is an order of magnitude lower.
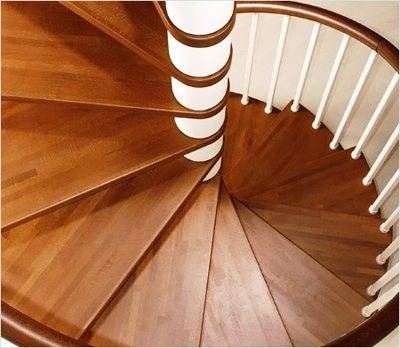
Note!
When choosing the diameter of the central support, carefully review the permissible load based on its thickness and material.
The fixing of the support must ensure safe operation and meet all requirements.
After a preliminary calculation, it is much easier to calculate the amount of material required and calculate the cost of the staircase as a whole. The price will vary from the choice of one or another product material, additional elements.

Output
Without self-calculation, it will be difficult to determine how much a ladder costs. Therefore, even if you buy a ready-made structure, do not be too lazy to calculate the stairs yourself. In the video presented in this article, you will find additional information on this topic.



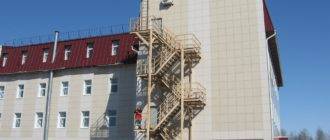



All this is good, of course, but the price of materials now is just space.
And if you take deshovye it will turn out for a year and a half
, and then redo it again (
I made a screw in the country - rightly they said that it is ideal where there is little space ... I counted everything myself and did it myself. But I didn't save on materials! Turn out soundly and well.
Advice - do not save - it will come out more expensive!
Victor, in my experience - all these calculations ... Perhaps you can use them. But something is doubtful. Indeed, with each calculation, you need to take into account the specifics of the room. Most recently, I had to install a staircase to the second floor. I used the same calculations - and nothing sensible happened. I had to redo it. I called specialists and everything that I built myself had to be redone. So my advice is, if you want to trust the professionals with high quality. Well, if you do not doubt yourself, then the flag is in your hand.