An important element of almost any home is the staircase. It can be a low structure that connects different rooms located close to each other. It can also be an impressive interfloor building.
We will figure out how to calculate the area of the stairs in this article.
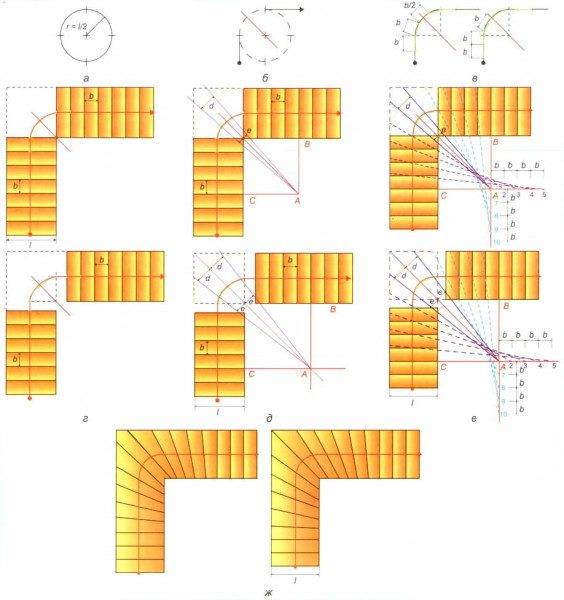
The importance of design
Depending on the purpose, the stairs can have different lengths, angle of inclination and the number of steps.
Note!
In order for the structure to serve as long as possible, reliably and comfortably, you need to take its construction extremely responsibly.
Therefore, the design and calculation of stairs is the most important stage in their construction.
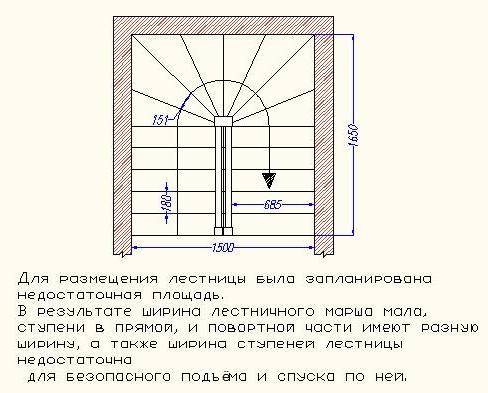
It is necessary to calculate every detail - from the steps to the cage, when it is needed.
This element is not always needed.
- So, in order to put a straight ladder of a standard type, it is not necessary to attach a platform to it.
- On the contrary, during the construction of two-march analogs or structures with a significant number of spans, these elements are usually necessary.
- An exception is made by analogs that are not designed for many users to rise / fall on them or to transport bulky items. There will be enough two or three winder steps for arranging a staircase turn.
- There is a variation in the use of only steps of this type throughout the structure. Such structures are called helical. The steps in them have a trapezoidal shape. Their narrow part merges with the inner radius of the screw, while the wider part remains in the outer side.
Based on this, the instruction prohibits the simultaneous lifting and lowering of two people on such a ladder. Thus, moving around a structure with a step width of no more than 10 centimeters is not only inconvenient, but also risky.
Calculation of the area of structural elements
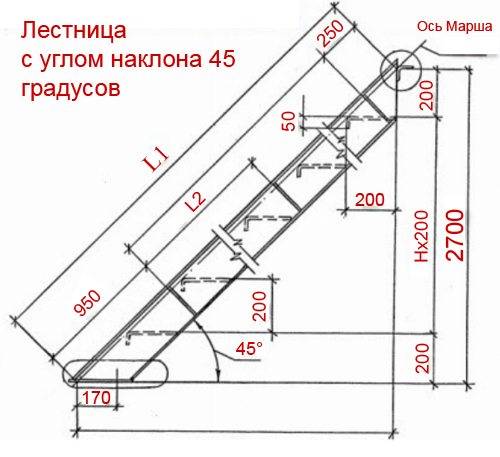
Based on what kind of structure you will build with your own hands, its area will be the sum of several parts.
Their composition in each case will be different.
- In the case of an ordinary staircase, everything is simple, the question of how to calculate the area of a flight of stairs should not arise. It is only necessary to determine the number of future steps, then multiply the resulting value by the area of one such element.
- If the structure is two- or three-marching, it is necessary to add the area of the staircase cell or a similar parameter of the winder steps used to turn / turn the structure to the above-sounded value. The figure found will make it possible to determine the load from the finished structure on the building structure, choose the materials correctly and determine whether it is worth installing just such a staircase at all.
Staircase calculation methods
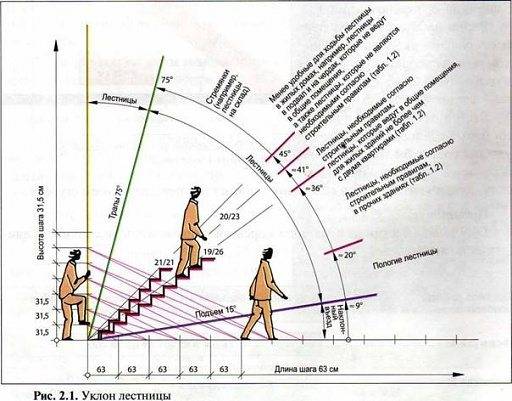
You need to think about how to calculate the area of the staircase at the design stage of the house.
In order to carry out this process, you can use a variety of ways.
- Each element of any type of stairs cannot be calculated in isolation from all the others. When planning, you need to correlate the type of structure with its angle of inclination, what building material are the steps of the stairs made of, whether they will withstand the planned loads, etc.
- When drawing up a project for a specific structure, it is necessary to determine the parameters and characteristics that each element will have separately, as well as when interacting with the rest of the details. For example, by calculating the area of the steps and cells of a staircase, you can calculate the steepness of its rise.
- This parameter will help to adjust the preliminary calculated approximate number of steps for each march, and then for the entire structure.
From everything written above, it follows that, having taken care of how to calculate the area of the stairs, with the competent implementation of this task, you will be able to independently build a safe, reliable and comfortable structure.
What determines the area of the staircase and how it is calculated

The calculations for the landing depend on what the structure is intended for.
- For example, to connect living quarters, the slope of the staircase should have a ratio of 1: 2. In this way, the dimensions that the steps should have is determined. When their height is 0.15 m, the width should be at least 0.3 m. Therefore, the higher this element is located on the stairs, the wider it should be.
Note!
It should be borne in mind that the best option, based on the comfort of use, is to plan marches that will have an even number of steps.
Moreover, their number should not be more than 16.
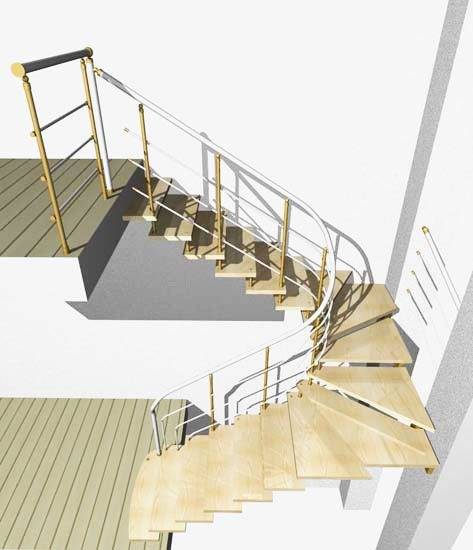
- To understand whether a cell is needed, divide the height of the structure by the same parameter of one step. If the ladder is equal to 4500 millimeters, then the number of steps will be: 4500: 150 = 30 pieces. Under them, you will need to make two marches with 15 steps in each and connect them with a cage. There will be fewer steps, since one of them will enter the site from each march.
- The steps will be 30 centimeters wide, which means that the width of one flight of stairs: 300 ∙ 14 (the number of treads of one flight) = 4200 millimeters.
- To determine the width of the site, you need to divide the resulting figure in half. Therefore, the length and width of the staircase in our example will be 2100 millimeters.
- Now we know how to calculate the area of the staircase. It will be 4.41 square meters. This value is optimal and complies with SNiP standards.
Note!
This size is safe for human life.
In addition, it is convenient for evacuating people living in a building during fires, earthquakes and other natural disasters.
Formula for calculating the area of a cell
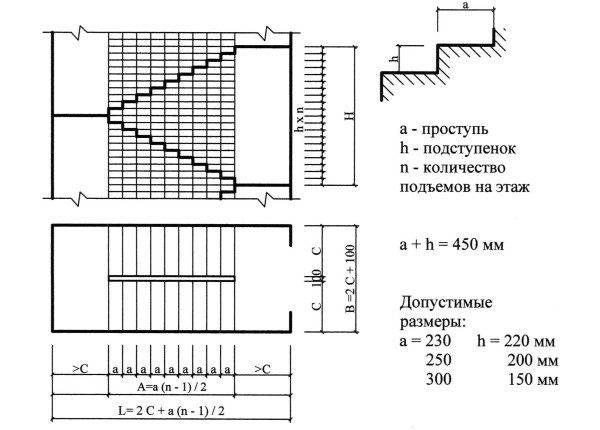
- It is necessary to calculate the staircase, based on which specific tiers you need to connect, how they relate to each other, at what distance they are located. In addition, focus on the fact that it doesn't matter if you want to save space in the house or not, the marching angle should not be higher than standard values.
- Therefore, when determining what area the stairs to the second floor occupy, instead of installing an almost vertical structure, it is necessary to mount a two- or three-march analogue, which has the optimal number of sites, with carefully calculated dimensions.
- Thus, the formula that can be used to calculate the optimal cell area looks like this: P = (D: n: K – 1) ∙ s: 2. The letters mean: P is the area of the cell, D is the total length of the structure, n is the height of one step, K is the number of marches, s is the width of each step.
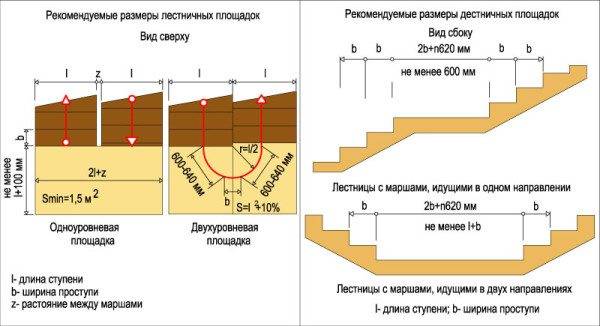
The number of marches depends not only on the number calculated by professionals (i.e., 16). It also plays a role in how much space you can spend on the structure. However, even when you have a lot of space at your disposal, it is advisable to limit the number of steps.
Otherwise, it will be necessary to strengthen the additional structure, as a result of which its price will increase.
It should be warned that the design of staircases can be carried out at any scale. Here the defining point is how comfortable you are to carry out calculations with small or large numbers, and whether you can correctly determine the required area in these units.
Output
A lot depends on the correct choice of the staircase design, the materials from which it will be built, and the calculation of its parameters.And above all - the reliability of the structure, its comfort and duration of operation. The video in this article will help you clarify some points that you did not quite understand.

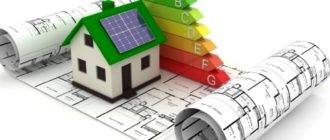


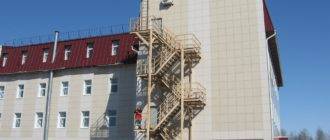


I myself made drawings for the stairs in the house. so I understand this. in principle, I agree with most of the points in the article. here everything is well painted and the video is excellent. if you are confident in your abilities, then it is better to try to do it yourself, and not overpay the designers!