This is a strange stage in the realization of your desire to install a staircase to the upper floor - calculating the staircase with your own hands. It seems to be solid geometry and mathematics of elementary school - everything is verified and defined on paper in exact numbers. But when you look at what happened in the end, you begin to remember the well-known saying - it was smooth on paper, but they forgot about the ravines.
Nevertheless, preliminary calculations of the ladder are very necessary. They will allow you to understand your task and outline a work plan. Well, the fact that then you have to deviate a little from what was planned is when erecting stairs in the order of things, the main thing is that reliability and appearance do not suffer, of course.
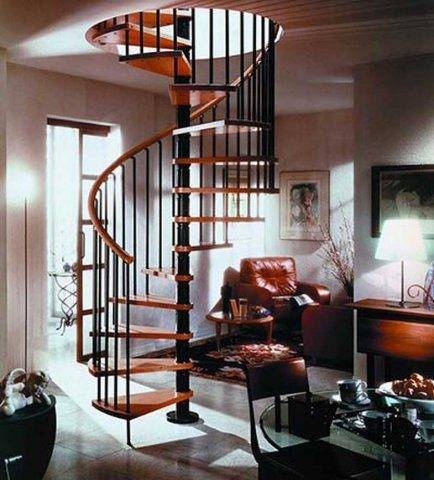
When accurate calculations are indicative
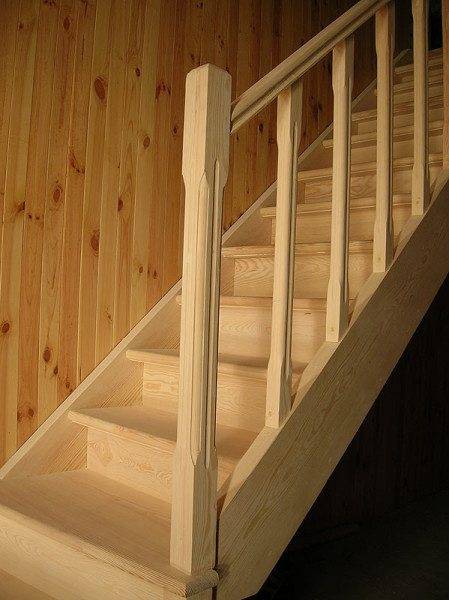
As in any calculation task, you first need to define the initial data.
Initial data
Among the sizes on the basis of which all calculations will be carried out, there are only four simple quantities:
- First, the length in the projection on the horizontal axis... They say more precisely - the length of the march. If the staircase consists of two flights, then one of them. The helical flight is a projection of the path already elongated in the line upward.
- Second, the height.
- Third, step... It is considered ideal when the step of the stairs corresponds to the length of the foot of an adult, that is, it is equal to 25-30 cm.
- Fourthly, the height of the step, or else they say, the height of the tread... It is recommended to choose this parameter within 12-15 cm.
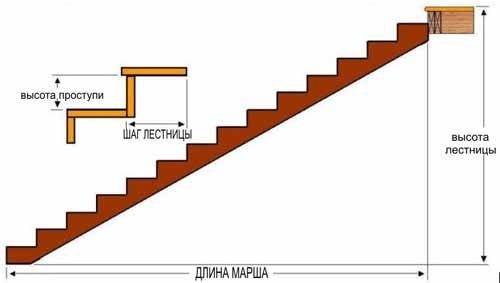
More common formula and calculation based on it
Of course, the calculation is always indicative, and much depends on convenience and personal preference. But there is a general approach based on a simple formula.
The formula for calculating the stairs prescribes to strive to choose such parameters of the structure so that the sum of the doubled tread height and step differs as little as possible from the average step length of a person. This aspiration leads to the fact that the calculation process is interactive - first, initial values are set, the calculation is performed, which is then sequentially corrected and adjusted depending on the convenience criteria.
Thus, the calculation consists in the following actions:
- Let the height of the ladder be 3 meters, or 300 cm, and this value cannot be changed;
- We assume that the length of the march is limited by the design features of the room and is no more than 8 meters (800 cm);
- We accept a step of 28 cm;
- We accept the desired tread height of 15 cm;
- We accept the average step of a person for 65 cm, this is a generally accepted indicator;
- Hence the formula gives the value: 2 x 15 + 28 = 58 cm.We have another 7 cm in stock.
- Let's try to choose a tread height of 16 cm and we get already 60 cm.
Helpful advice!
This interactive calculation process can simply be called sizing.
But, as with any selection, it is important to stop on time and the ability to compromise.
In the end, the man's step chosen by us is the maximum - scientists determine its lower limit at exactly 60 cm.
But there is another formula, the so-called “comfort formula”, according to which the difference between the step and the tread height should be 12 cm.
We get exactly this value.
That allows, perhaps, the calculation and stop, reducing the initial step length by 5 cm.
- So, we choose a tread height of 16 cm, and a step of 28 cm.
- From here we get the number of steps as a quotient from dividing the height of the stairs by the height of the tread. We get 300/16 = 18.75.
- We round off and get the number of steps - 19, while not forgetting that one, best of all, the first will be a little (4 cm) smaller than the rest.
- Now it is possible to calculate the march, as the product of the number of steps per step. We get 19 x28 = 532 cm, which more than fits into our limit of 8 meters.
An important characteristic is the ascent angle
Among the most important characteristics is the ascent angle.
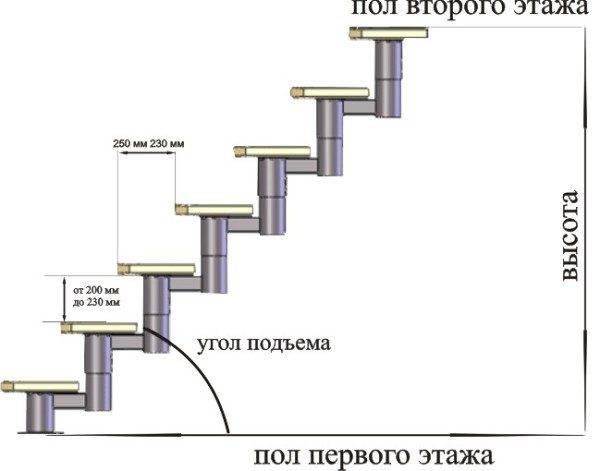
Angle classification
A whole classification of climb angles has been created, which is largely focused on the nature of the stairs being erected.
The classification is as follows:
- from 0 to 20 degrees - a small rise, it is usually advised at such corners to think about replacing the stairs with a regular ramp, by the way, this is in perfect agreement with the current noble tendencies of the widespread creation of a "barrier-free environment" following the example of Sochi;
- 20 degrees - a critical angle from below, when it becomes difficult to climb the ramp and the idea of building a staircase arises;
- from 20 to 30 degrees - these are already stairs, but with an increased step;
- from 30 to 45 - the most suitable ascent angles, which are called "comfortable";
- from 45 to 50 - available, but not desirable ascent, its use is usually due to limitations in the length of the march;
- 50 degrees is the critical angle from above, it practically starts counting the installation angles for ladders;
- from 50 to 75 - the maximum safe climb for service ladders is exactly 75 degrees;
- 75 to 90 is already the range for firefighters.
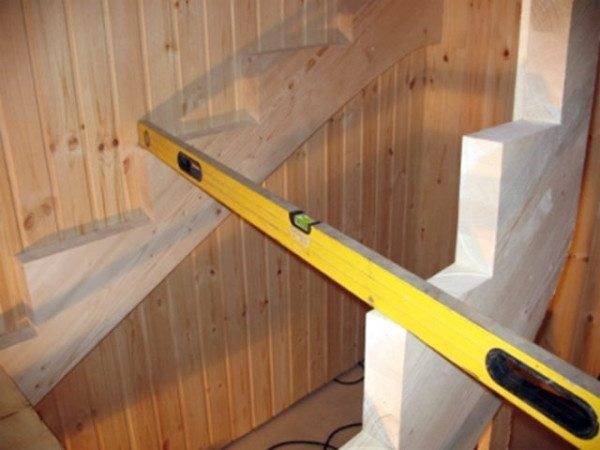
What remains at our disposal
Calculating a ladder with your own hands with a tread height of 16 cm and a step of 28, gives an angle equal to exactly 30 degrees. We fit perfectly into all the recommended parameters.
But such an idyll does not always work, moreover, we can say that you should not rely on it too much, life will certainly make its own adjustments to it.
Consider what corrective capabilities we have:
- to increase the march, you can still reduce the height of the tread to 15 cm, this will lead to an increase in the number of steps to 20, which means to an increase in the march by 28 cm;
- to reduce the march, you can, on the contrary, increase the tread height by 1 cm, up to 17, which gives the number of steps to 18 and a decrease in the march by the same 28 cm;
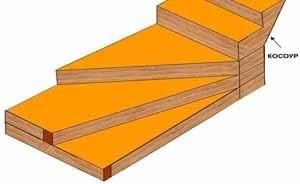
- in the second given action, we still fit well into a comfortable rise, the first correction option takes us to an angle below the ideal - 28 degrees;
- we chose a step of 28 cm, but the acceptable, “comfortable” one, the range of this value lies in the range from 24 to 30 cm;
- if, in our calculations, the minimum step is chosen - 24 cm, then with 19 steps the size of the march is 456 cm, which gives an economy of 76 cm and we do not go beyond the boundaries of a convenient angle - now 35;
- the choice of a maximum step of 30 cm at a tread height gives an increase in the march up to 570 cm and 27 degrees;
- let's not forget, if it is necessary to provide a more comfortable climb, then you can also calculate the staircase.
Staircase
The staircase allows you to slightly adjust the angle of rise under the following conditions:
- with the same number of steps, their parameters and the length of the march, the cage leads to a decrease in the ascent angle;
- in a simple version, you can consider the staircase as a large step, and we increase it by the amount by which it is desirable to increase the march;
- the staircase is strongly recommended to be located strictly in the middle of the entire march;
- the creation of a staircase obliges to provide additional fastening, more durable than the fastening of ordinary stair steps.
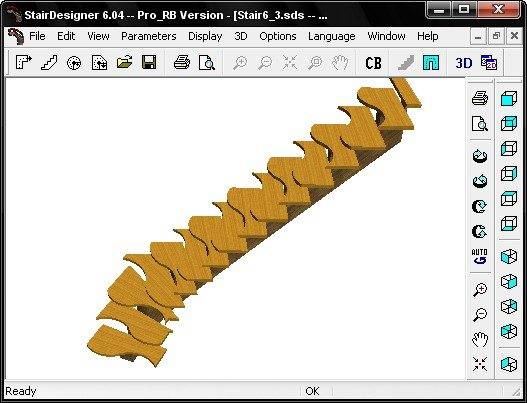
Helpful advice!
When calculating stairs, there are also simple rules stating that the size of all steps must be strictly the same.
This rule is simple, which you, for sure, have encountered more than once in the city - there it is often violated, which sometimes causes a storm of indignation against would-be craftsmen.
Climbing uneven steps is extremely inconvenient.
But when calculating, there are also more complex rules related to fire safety and used in the construction of stairs in high-rise buildings, especially in separate closed staircases.
There, the calculation of the air pressure in the staircase comes to the fore.
As a guideline for such calculations - the need to ensure the entire length of the height from any step to the upper flight or ceiling of at least 2 meters.
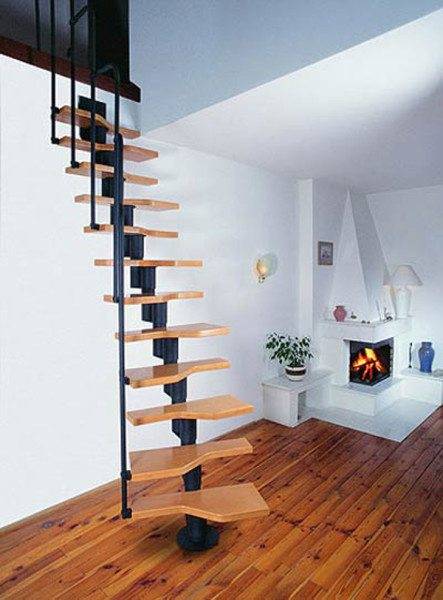
conclusions
Be very careful when calculating the ladder. It is quite simple when constructing a staircase on kosoura. But it requires utmost attention if the staircase is spiral. Experiments and experimental models are indispensable here.
First of all, you will need to accurately determine the linear length of the screw upward, as an analogue of the march on the stringers. But, on the other hand, no matter what staircase you are going to build, it is always a job for professionals.
Therefore, the calculation instruction is often transformed into another - the search for reliable and experienced performers who are ready for careful and respectful cooperation with you. Find such, and you can be sure that not only the calculation, but also the turnkey construction will be performed at the proper level.
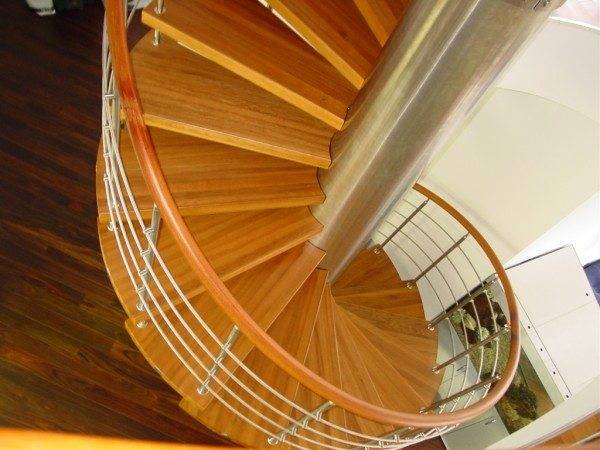
The video in this article will answer the remaining questions, let's watch!



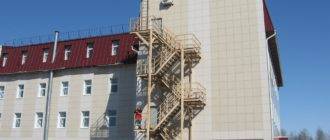



decided to make a new staircase in the living room. the builders screwed up with the calculations, as a result, now everything needs to be redone and pay twice as much
I do not like tricky "designer" stairs. for me it is ideal as in the second photo. stable, reliable, simple, but cute.