How is the staircase indicated in the drawing? How to draw a staircase in AutoCAD, what should be its slope and step size? What is the correct name for the structural elements of the staircase? We will try to find answers to these and some other questions in the article.
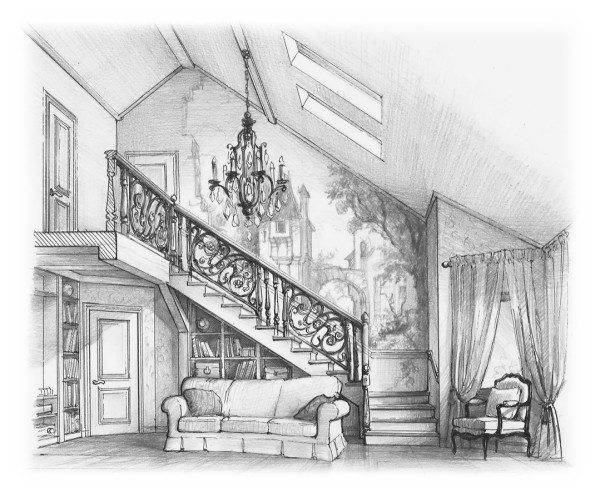
Building plan
Typically, a stair drawing is part of a building or floor plan. We will begin with an introduction to the concept of a plan.
It is worth clarifying: of course, when making any complex structures, a detailed sketch is also drawn up, indicating those dimensions that are usually absent on the building plan. However, the staircase is in any case indicated on the general plan.
So, a plan is a projection of a horizontal section of a floor or an entire house onto a plane. What information does it contain?
- Location of all rooms on the floor with indication of their dimensions.
- Location of staircases and flights.
- The location of window and door openings is also, of course, with dimensions.
- Building structure (including the location of supports and floor spans).
- The thickness of the bearing walls and columns.
Drawing up plans is subject to certain rules:
- The main facade is at the bottom of the plan.
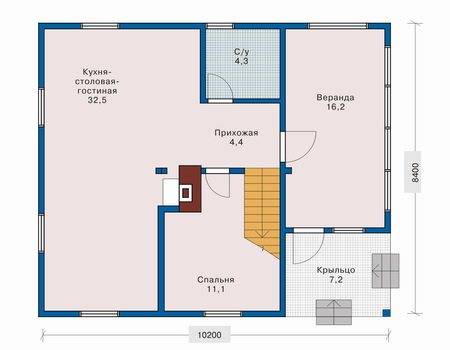
- If there are plans for several floors on one sheet, they are arranged in ascending order of the floor number from left to right or from top to bottom.
- The plan indicates the direction of opening the doors.
- The drawing of the staircase is supplemented with an arrow indicating the slope from bottom to top: the beginning of the arrow is always at the bottom of the flight.
Terminology
What is the correct name for ready-made stairs of various types and their elements?
Types of stairs
- Spiral staircase swirled around the post. Its characteristic feature is triangular or trapezoidal steps. Usually used in conditions of limited space; rather inconvenient for transporting bulky items.
- Marching - its complete opposite: rectangular feet and straight lines.
- Spiral staircase differs from helical in that it describes a circle at a distance from the geometric center.
- The console has no supporting frame - the steps are embedded in the wall on one side.
- Modular assembled from the same structural elements. The connections remain collapsible.
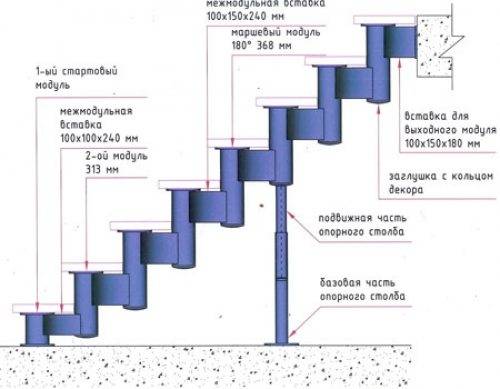
- Boltsevaya instead of a supporting frame, it uses steel elements as a support, connecting the steps to each other - bolts.
- Attic and basement stairs differ from others rather conditionally: they are characterized by a greater bias. The reason - high requirements for compactness and low - for convenience. However, they may not differ from interfloor ones: space savings are not required everywhere.
- Firefighters can be both marching and vertical. Vertical ladders with a height of more than six meters are equipped with railings.
In addition to their appearance and purpose, stairs can differ in material. Popular materials for making them with your own hands are reinforced concrete, steel and wood; along with them, more exotic ones can be used: glass, artificial or natural stone, ceramics and some plastics.
Please note: the exception is fixed fire escapes. They are made from steel only.
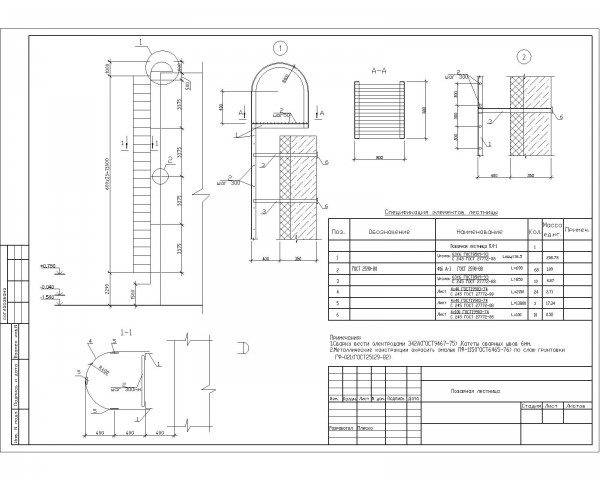
The elements
- The march we have already mentioned is just a straight section of the stairs.
- Tread - the horizontal surface of the step.
- A riser is a vertical structural element that supports the tread.
However: spiral, cantilever and some mid-flight stairs often do without risers.
- Kosour is a support beam, on top of which there are steps.Most often there are two kosour, but some designs get by with one.
- If the steps do not rest on the beams, but are cut between them, the beams are called bowstrings.
- The staircase is a horizontal section between two flights.
- Zabezhnye stair steps - an alternative to the site between two multidirectional flights. Unlike the steps of a straight flight, they have a trapezoidal shape.
- The middle line, contrary to its name, does not necessarily run down the center of the stairs. This is an imaginary line along which one person climbs or descends, in the absence of factors limiting movement. For example, for a spiral staircase, the middle line will be slightly displaced towards the wider edge of the step.
- Clearance - Simply put, the distance from the surface of a step to what is above your head when you stand on it.
Symbols in drawings
How is the designation of stairs carried out in the drawings?
The form
No exotic thing awaits us here: the image of a staircase in the drawing is its projection onto a plane. If we are trying to depict the floor in the plan - on the horizontal; in the case of a vertical section, respectively, to a vertical one.
Usually, the plan does not give a complete idea of the number of flights and the vertical dimensions of the stairs, therefore, the drawing of the staircase and flights is carried out at least in plan and in one section.
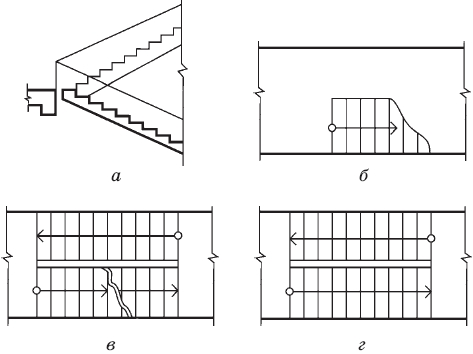
As already mentioned, the designation of the stairs in the drawing must be supplemented with an indication of the direction in which the stairs are climbed. The bottom of the stairs is marked with a circle, the top with an arrow.
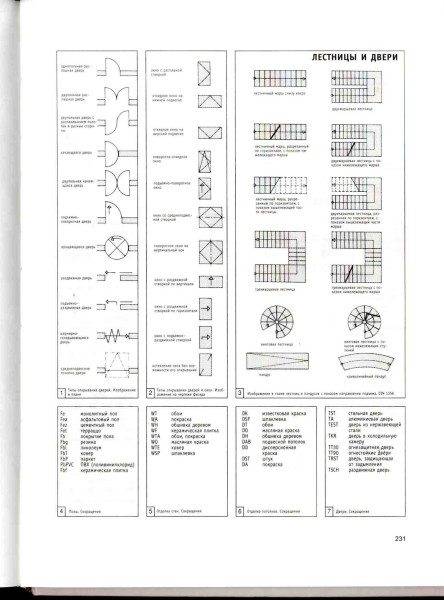
Materials (edit)
Should, say, drawings of concrete stairs include a verbal or letter designation of the material from which they are made?
Not at all. In GOST 5401-50 contains instructions on the use of graphic symbols for different materials in construction.
Pessimist's comment: When drawing a house or staircase by hand, it is much more difficult to shade the corresponding elements of the image properly than writing a few words in a footnote.
Here is a description of the graphic symbols for those materials that are used in the construction of stairs.
- The tree in a cross-sectional end section is hatched with circular and radial lines, imitating annual rings and radial cracks. The longitudinal section depicts longitudinal lines - imitation of texture. If the material of the wooden ladder does not fall into the cut line, it is not shaded.
- Concrete is represented by a combination of irregular dots and circles. If a concrete staircase is reinforced (in fact, otherwise self-supporting structures are not made of concrete), circles are combined with diagonal shading.
- Steel and, in general, metal structural elements are hatched with frequent diagonal lines. In small-scale drawings or when the element thickness is less than 2 mm, they are marked with a solid fill.
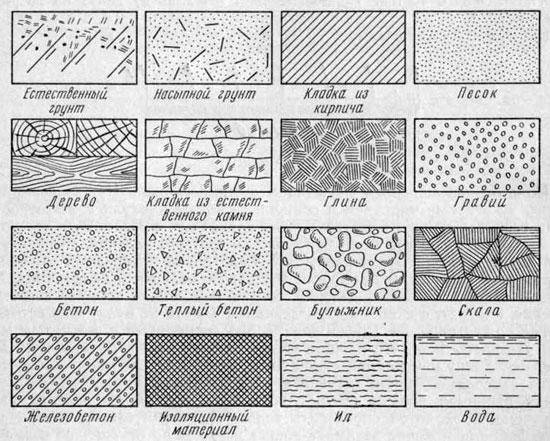
General principles and dimensions
The project price usually ranges from 1 to 5 percent of the construction. If we are talking about the manufacture of a staircase, its detailed sketch may well cost 1/10 of the total cost of the structure.
Of course, those who have not skipped school drawing lessons will have a reasonable desire to do the work on their own. However, this requires not only enthusiasm, but also some basic knowledge.
Slope
- The most convenient slope is 1: 2, or 30 degrees to the horizon. Comfort range - from 25 to 40 degrees; the maximum allowable slope for an interfloor staircase is 45 degrees (1: 1).
However: drawings of attic stairs are based on a slope of up to 75 degrees. The reasons have already been mentioned: for rarely visited rooms, the compactness of the stairs is more important than comfort.
- With a slope of less than 23 degrees, it is possible to build a ramp - a straight or curved inclined platform.
- An angle to the horizon of more than 45-50 degrees means that you will have to go down the stairs with your back forward. A person descending such a ladder will be hampered by the length of his own legs.
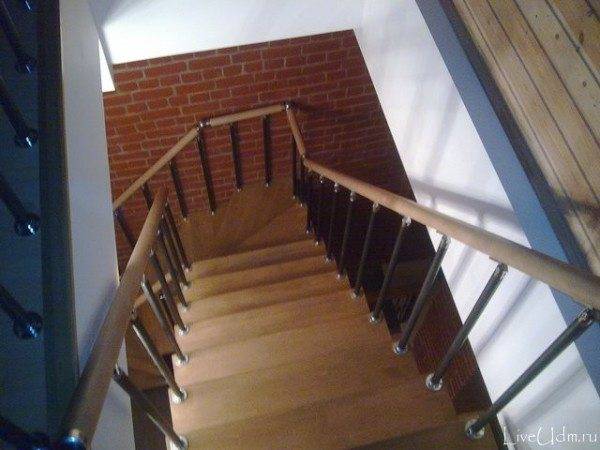
Basic moments
- The march contains at least three and no more than eighteen steps. The limitation is related to safety: the longer the ladder, the more likely you are to be seriously injured if you fall from it.
- All steps within a straight march must be strictly the same. The requirement is again related to safety, but this time a fire department: you will have to go down in a smoky room from memory, putting your feet literally by touch.
- The staircase drawings are carried out taking into account another safety requirement: the length and width of the platform dividing the flights lying on one straight line should not be less than the width of the stairs. With the width of the site, everything is clear: otherwise it will become a bottleneck; but why regulate the length?
In order for a person who has lost balance to have the opportunity to stop.
- If we are talking about an external staircase, then it is better to make the door leading to it opening inward. Where this is impossible, the platform is deliberately made wider than the door leaf.
Dimensions (edit)
Well, what are the optimal and minimum dimensions to adhere to when designing?
The width of the staircase is related to its functionality. If it is designed for one person, a reasonable minimum is 90 centimeters. Actually, according to SNiP 31-02, at least one interfloor staircase in a private house must have a width of at least this.
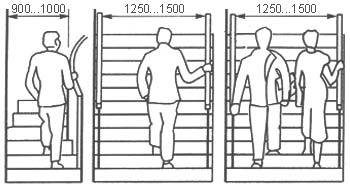
However: for apartment buildings the minimum is 1050 mm. If you are planning oncoming traffic on the stairs of two oncoming streams of people, it is worth expanding it to at least 1500 mm.
The minimum height of the fence for a private house is 90 cm; if the height of the stairs is more than six meters, the railing should not be lower than 100 cm.
The dimensions of the step must meet several requirements:
- Tread width - 260 to 355 mm... The foot of a tall person should fit entirely on it: otherwise, climbing the stairs will be accompanied by constant tension of the calf muscles.
- Step height - from 125 to 200 mm... At the same time, the ratio of width and height should, recall, ensure the slope of the march in a comfortable range. Ideal from the point of view of convenience, a step 300 mm wide and 150 mm high.
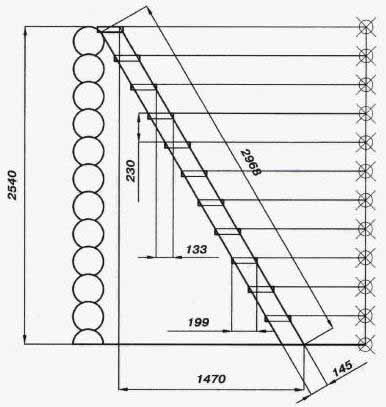
- The sum of the tread width and the doubled step height must be equal to the average step (usually 60 - 64 centimeters).
There is an optimum turning radius for spiral, spiral staircases and run-down steps. It is equal to the sum of twice the width of the tread and the width of the stairs. In this case, the tread is measured not along the edge, but along the middle line.
So, with a staircase width of 100 cm and a tread width on the middle line of 20 cm (this is the minimum prescribed by SNiP), the turning radius should not be less than 100+ (20x2) = 140 cm.
The clearance (recall, this is the distance from the step to the ceiling) is made at least 2000 mm. In this case, a tall person does not have to bend down.
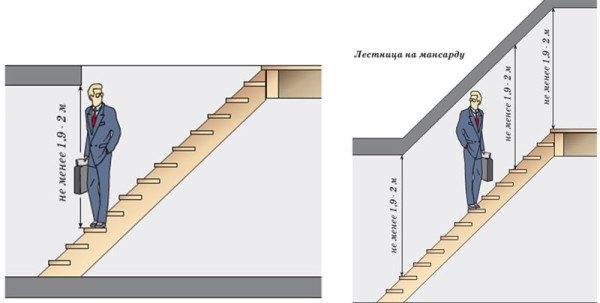
Output
We have provided the dear reader with general principles for constructing drawings of stairs; however, without drawing skills, the result is unlikely to be satisfactory. In the video posted in this article, you will find interesting information on this topic (also learn about the main points of designing stairs).
Good luck in construction!

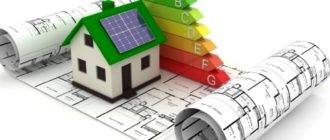


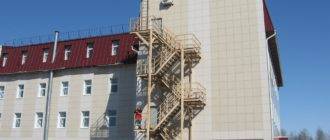


You can see your drawings of metal stairs