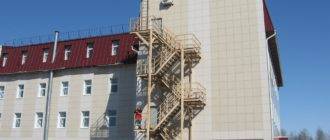When arranging a staircase, the first question arises, how much space will it take and where is it better to install it? Answering this question, it should be understood - no matter what dimensions and the structure has, the space under the stairs to the second floor will not be lost, since it can be equipped with benefit.
Next, we will look at how to calculate the area occupied by the staircase, where it is best to place it and how to equip the space under the staircase.
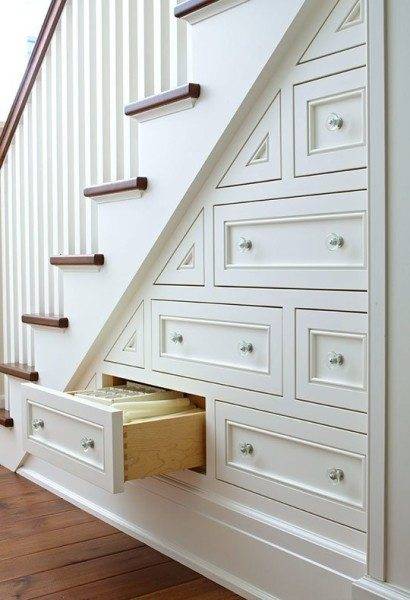
General information
Before calculating the area, you need to decide on the type of stairs. Therefore, first of all, we will consider what types of them exist, and which staircase takes up less space.
So, according to the type of device, the structure can be:
- Marching straight;
- Marching rotary (with a turntable or winder steps);
- Screw;
- Curvilinear.
Marching
The most common and easy-to-use are mid-flight stairs, i.e. straight structures. But at the same time, they take up the most space. If, in the calculations, the march turns out to be long, then it is divided into two parts with a platform between them, as a result of which the structure becomes rotary.
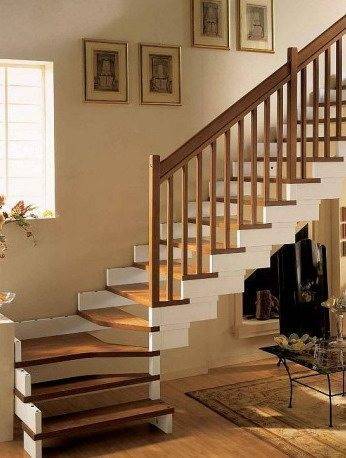
The pivot structures can be L-shaped when the angle of rotation is 90 degrees and U-shaped when the angle of rotation is 180 degrees. To save space, instead of a straight platform between the marches, run-in steps are made. At the same time, the convenience of movement is slightly reduced.
When choosing the type of rotary structure, one should be guided by the parameters of the room. In some cases, a straight staircase will be more practical, and in some it will be U- or L-shaped.
Screw
This design will take up the least space in the house. Spiral staircases can be either wooden or metal. The compactness of this type of design is achieved due to the spiral device of the flights, while all the steps are run-in. Another advantage of such a product is attractive appearance.
However, along with the advantages, there are also disadvantages. The main one is inconvenience of operation, since all the steps are run-through. It should also be noted that it will not be possible to transport cargo along it. In addition, the space under such a structure cannot be used profitably.
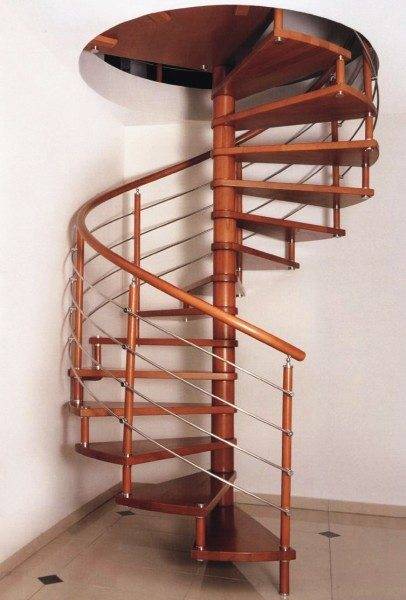
Most often, screw structures are used as additional ones, as a decor, or they equip country houses with them. As the main staircase in a residential building, it can be used only in case of emergency.
Curvilinear
This type of design is a compromise between marching and screw products. They also consist of winding stair steps, but the angle of rotation is less than that of screw structures.
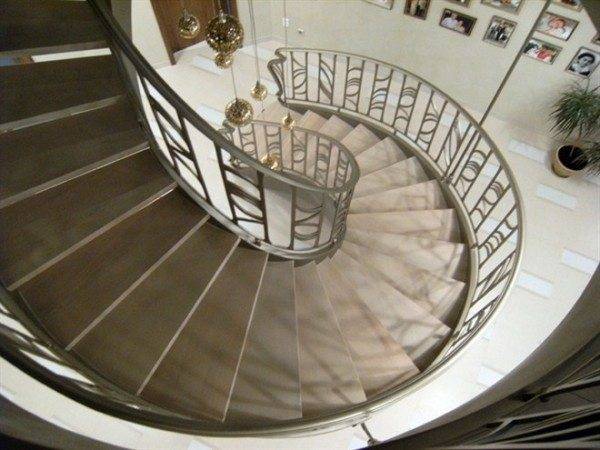
The curved staircase is more compact than the march staircase, but at the same time it is very difficult to manufacture. Other advantages include an attractive appearance and the ability to use the area beneath it with benefit.
Calculation of the occupied area
The screw structure will take up space exactly as much as its diameter, so there is nothing special to calculate here. For the poet, as an example, we will consider how much space the stairs to the second floor of a marching type with a U-shaped turn take.
I must say that the calculation of the occupied area is carried out in a complex, along with the rest of the calculations.
The instructions for their implementation are as follows:
- First of all, you need to find out the number of steps in the march. To do this, divide the distance from the floor of the first floor to the floor of the second floor by the height of one step.For example, if the height between floors with overlap is 3 meters, and the step height is 17 cm (optimal height), then the calculation will look like this: 300/17 = 17 steps.
- Since the march is too long, it should be divided into two parts. Considering that the last, 17th step coincides with the floor level of the second floor, the structure will have 16 steps. In this case, for example, the first march will have 7 steps, the platform will become the eighth step, and the second march will consist of 8 steps.
- Then you need to find out the length of the structure, for this it will multiply the width of the tread, for example, 28 cm, by the number of steps in the march, i.e. 8 * 28 = 224 cm. To the resulting figure, it is necessary to add the length of the platform, which is equal to the width of the march, most often - 100 cm. As a result, the length of the structure will be 224 + 100 = 324 cm.
- Next, we find out the width of the product, for this we summarize the width of the flights and the distance between them, which, according to SNiP 21-01-97, is at least 75 mm. As a result, we get 100 + 100 + 7.5 = 207.5 cm.Thus, the structure will have a size of 324 * 207.5 cm
- Multiplying the length by width, you can find out the occupied area 3.24 * 2.07 = 6.7 square meters.
Advice! If you want the marches to have the same number of steps, you need to correct their height and platform, without changing the number of steps.
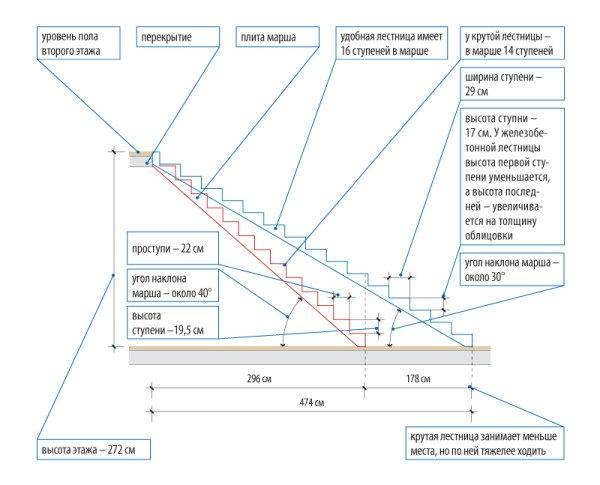
Seat selection
The choice of location for the staircase depends on the layout of the house. An excellent place is a spacious entrance hall or hall, where the product will be the main decoration of the interior.
A wide interfloor opening in the middle of the hall is conducive to the construction of a large structure with wide flights and platforms. Such a product will become not only a decoration of the room, but will contribute to safe and easy movement between floors. If the structure will be installed along the walls, then it is more expedient to install it in the corner of the room, making it pivot.
Advice! If the opening is small and there is no way to expand it, or there is little space on the lower floor, then a compact staircase with narrow flights and winding steps will become the exit.
The ideal location of the opening is considered when it is made between two load-bearing beams. If the distance between them is not sufficient for the opening, then one or two supporting beams can be cut out.
Advice! When creating an opening, it is necessary to take all measures so that the load-bearing capacity of the floor is not weakened. For this, the supporting beams can be fastened with transverse bars equal to the cross-section of the beams.
Space device
Everyone can decide for themselves how to use the space under the stairs, depending on the flight of their imagination and the needs of the family. The most important factor in this will be the volume of this space. It is also important where the stairs are located.
Otherwise, the choice of arranging a place under the stairs comes down to two options - a closed area of use or an open one. At the same time, when deciding how to arrange the space, it should be borne in mind that its decor should be combined with the general interior of the room. In this case, even a simple closet or wardrobe will look like an integral part of the room.
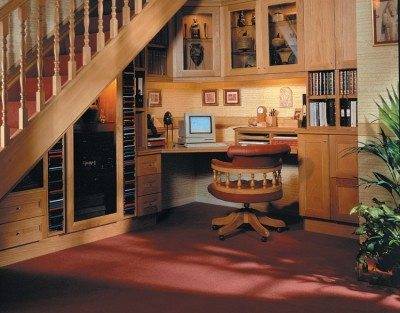
Open area
The choice of the type of arrangement of space depends on the type of staircase structure. Even if the straight flight staircase is covered with decorative wall panels, then they can be removed and get a secluded place.
For example, you can put a couple of armchairs with a coffee table or a small sofa there. In such a place, you can comfortably spend time with a laptop or a book.
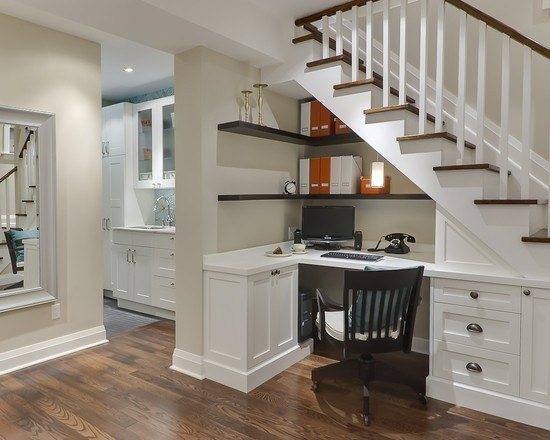
Note! The open area visually enlarges the space of the room.
Another delightful solution to using free space is making your own mini-library. To do this, you can install bookshelves and place an armchair next to a lamp.
Closed area
The choice of options for organizing a closed space is quite large. Most often, small closets are made under the stairs.It can be equipped with shelves or hooks for clothes. In such a closet, you can place a variety of things that did not find a place in the house.
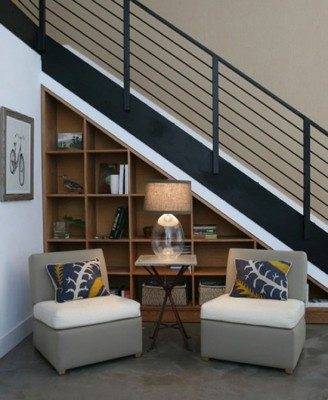
Output
If you choose the right place for the stairs and equip the space under it, then it turns out that even the largest staircase takes up very little space. There are a lot of options for arranging the space under the stairs, but the main thing is that it is really used with benefit.
You can get more information on this topic from the video in this article (read also about the basics of designing stairs).




