General rules and site selection
How to lead a stove pipe through a wooden ceiling - this must be done so that there is no trouble, as in the photo. The main task of the preparatory stage is to determine the place of installation of the stove and conduct the chimney to the street. Depending on the materials of the floor slabs and chimney pipes, it will be necessary to perform work taking into account several sizes:
- the maximum distance from the ridge to the peak of the pipe is 1000 mm, and the minimum protrusion is 350 mm;
- distance to the surfaces of wooden walls - at least 250 mm;
- length of the horizontal section of the chimney up to 1000 mm;
- when choosing the place of passage, we take into account the passage of the pipe through the roof structure. This place should be located between the rafters;
- when passing steel pipelines through wooden slabs, finishing elements and roof structures, we must use home-made, industrial boxes or couplings with an inner layer of thermal insulation.
DIY PPU installation
The hole should be about 0.5 mm thicker than the channel diameter. This will ensure easy insertion. Thermal insulation is packed along the outer and inner walls. The distance between them is 1-2 cm.
If you do not have a ready-made kit, you can perform high-quality stove heating in the house without it. For this, the free space in the ceiling is sealed with refractory thermal insulation, on top of which steel strips are installed. A plate of heat-resistant metals is installed on it, in which a suitable hole is cut. Such a plate is fastened with a bolt connection. It is most convenient to make it from metal.
When installing it, we comply with all requirements, and maintain the established distances to fire hazardous objects. The resulting voids, from the side of the second floor or attic, should be covered with expanded clay or other non-combustible insulation.
Passage of a brick chimney through a hardwood floor
Laying out a stove chimney is a complex process where many nuances must be observed. Therefore, it is better to entrust this business to specialists. In addition, construction errors can lead to poor traction and fire.
An important point: a simple building brick for laying individual parts and the entire chimney is not suitable. A prerequisite for durable and trouble-free operation of a brick pipe is the use of ceramic heat-resistant bricks.
When constructing structures, it is necessary to lay them out in a special way in the places where the floors pass. The ideal option would be to cut the chimney on the ceiling. The height of this section of masonry should be at least three rows of bricks. The thickness of the walls of the chimney when passing through the roof or wall (partition) must be greater than the main height. The distance to combustible materials must be at least 25 cm.
Two passes of a brick chimney are possible. In the first version, the pass-through unit is mounted by increasing the thickness of the masonry, the so-called "fluff". The second variant of the passage of a brick pipe through the attic floor without laying out the "fluff" is carried out in almost the same way as a metal pipe. In this case, the chimney along its entire height has the same cross-sectional size, without increasing the thickness of the walls.
The hole in the ceiling is fixed with a stainless steel sheet or minerite slab. A window is cut out in the center of the sheet through which the chimney will pass. The length and width of this opening should exceed the similar parameters of the pipe by literally 3 ÷ 5 mm. When laying the chimney, about three to four rows to the ceiling, a sheet with a prepared opening is put on it, and then the laying is made further to the height of the clean floor of the attic. Wooden floors are laid with mineral wool to reduce heat transfer from the pipe.But a more reliable way would be a stainless steel box, into which a brick chimney will pass, the distance from the pipe to the walls is also laid with mineral or kaolin wool by 5-7 cm.
Sealing joints
This stage is considered the most difficult when removing through the roof. For this, a lower apron made of sheet metal is installed.
A "tie" made of metal is laid under it, the purpose of which is to divert liquid into the drain. Outside, you can install a decorative apron, the purpose of which is to create an aesthetic appearance.
When using a flexible coating, the task of waterproofing is greatly simplified. It is fairly easy to fold such material onto a pre-impregnated pipe to create a better fit. It is also recommended to seal the joints of the wall and roof with a sealant.
Video tip - chimney passage through a wooden floor
From the following video, you can learn how to properly lay the structure, without spending extra effort.
Chimney linings and special hoods
One of the finishing methods is cladding. To do this, use a natural or artificial stone, but this option is not practical. This is explained by the fact that often the cladding is torn off from low-quality bricks, while together with the top layer of ceramics, which spoils the roof. If the brick is of high quality and beautiful, it makes no sense to close it.
When the sheathing is heavy, it should be fixed not only with adhesive, but also with hardware. For this purpose, metal brackets or dowels are used - nails directly through the stone tiles.
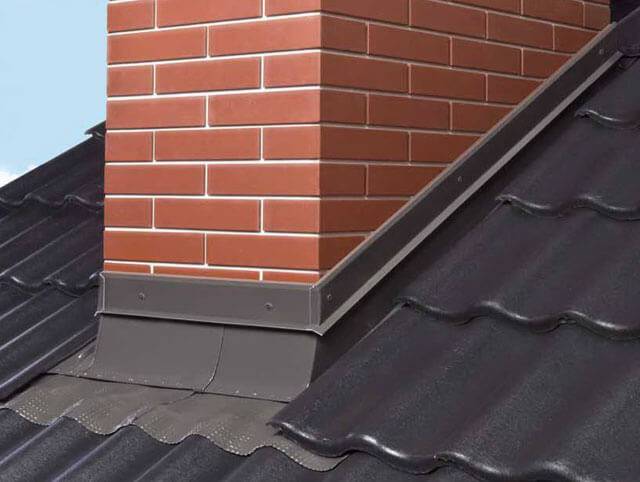
To protect the ventilation ducts from atmospheric troubles, protective caps are installed on the pipe heads. They reduce traction so they should not be oversized. In this case, the distance from the top of the pipe to the bottom point of the cap must be made at least 15 centimeters. The shape of this product and the material of its manufacture can be very different.
Passage through timber floor
As a rule, wood is the most common material for building a bathhouse. Therefore, when passing the chimney through the ceiling, it is necessary to use a pass-through unit.

Below we will consider the main options for the passage box, based on the material of the chimney itself.
Use of brick structures
If you have a brick chimney in your bath, then the cutting of the chimney on the ceiling is made of brick by thickening in the places of passage. The height of this section of masonry should be at least three rows of bricks.
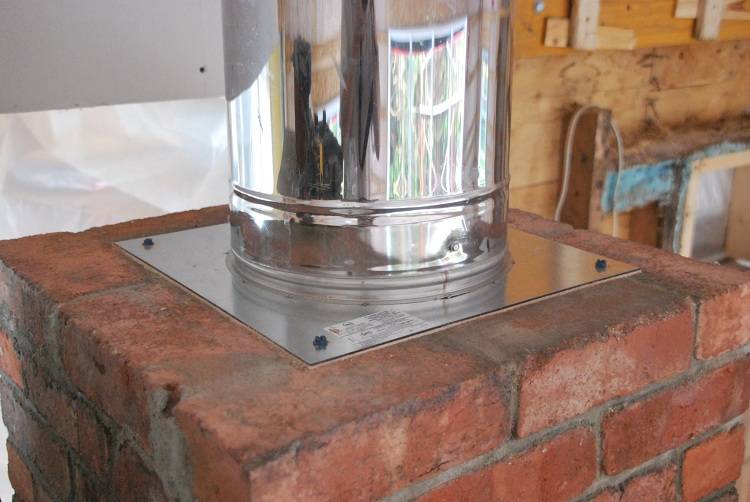
Laying out a stove chimney is a difficult process, since mistakes during construction can lead to a deterioration in traction and a fire. Therefore, it is better to entrust this business to specialists.
Plasterboard box
The pass-through box can be made of heat-resistant plasterboard. To do this, you need to prepare a mineral wool or asbestos insulation. This option is made in the same way as in the case of a metal box. The first step is to put plasterboard walls, and the space between them is filled with insulation.
Expanded clay can be poured over the wool or even instead of it, which clogs in all the pores and gives additional insulation.
Metal box
A more popular alternative to passing wooden floors has become the use of a stainless steel ceiling-walk-through assembly. It is a box of several steel plates, a hole is made in one of the walls, based on the diameter of the outer contour of the sandwich. The void between the pipe and the box is filled with heat-insulating material.
Ceiling cutting for a sandwich pipe meets GOST and ordinary. They differ in the size of the hole. According to GOST, in the ceiling or in the wall, it is necessary to cut a square measuring 1.0 by 1.0 m, into which the PPU will be directly inserted. However, this size is not very popular, since then it is necessary that the distance between the lags in the bath is 1.0x1.0 m, otherwise it is very difficult to insert such a knot.
A common knot is a 48-50cm square. To determine the size of the cut, you need to build on the diameter of the sandwich:
- if more than 200mm, then the correct size is 1.0x1.0m;
- if 200 mm - 48-50cm.
Important information: if the chimney is for a fireplace, then the size of the cut must be 1.0x1.0m.
During installation, foil insulation is glued to the box at all points of contact with wooden surfaces.
Ceramic chimneys
When making an internal chimney, the following requirements are imposed on it:
 Ceramic pipe device
Ceramic pipe device
- the minimum distance from the chimney to the supporting beams, if laying between the pipe and the overlap of asbestos sheets in two layers is provided - 250 mm, without asbestos laying - 380 mm.
- in the presence of asbestos insulation, the distance from the pipe to the wooden wall is taken to be 250 mm or more, if insulation is not provided, the distance is taken to be at least 380 mm.
- when using mineral wool for insulation, the distance from the pipe to the rafters is taken at least 130 mm;
- when using easily combustible materials - 260 mm;
- for the roofing at the points of contact with the pipe, materials that are resistant to high temperatures (steel, ceramic tiles, slate) must be used. If materials such as bituminous shingles are used, they must be prevented from coming into contact with the pipe. The distance from the bituminous coating to the chimney in the plan must be at least 50 cm.
All the requirements described above are relevant for the manufacture of an internal chimney, but sometimes it is better to choose an external outlet. It avoids complications and increases the safety of the structure, since the combustion products cannot enter the room.
This installation is only suitable if the boiler is located directly on an external wall. The design will not allow the execution of an extended horizontal section. The advantages of using it include the attractive appearance of the building. This option is best suited for boilers for liquid and gaseous fuels. The downside of the design will be the increased formation of condensate, which leads to the deposition of substances on the walls that destroy the pipe.
The external chimney is made in the same way as the internal one, but it is necessary to provide for the insulation of its walls in contact with cold air. The thickness of the insulation is up to 10 cm and is assigned depending on the climatic features of the area
It is important that in most cases the pipe will still pass through the roofing, so it is worth following the recommendations for internal leads. In the lower part, a hole is provided for checking and cleaning, and a drip is installed
A separate foundation or support ledge under the house will have to be made under the brick pipe.
It is worth considering the following masonry requirements:
- provision of dressings;
- production from ceramic solid bricks on lime (cement-lime) mortar inside the house;
- after withdrawal through the roof, the masonry is performed on cement mortar;
- the thickness of the seams should not exceed 10 mm;
- plastering the inner surface of the pipe is prohibited.
Installation technology
Higher requirements are imposed on buildings made of combustible materials. When removing the chimney through a wall in a wooden house, all fire safety standards must be taken into account.
Step-by-step instructions on how to make a chimney correctly:
- For a pipe, a passage is punched through the wall in accordance with SNIP standards. The distance from the pipe to the wall erected of fire-resistant building materials is at least 25 cm. To the surface made of materials liable to combustion is 45 cm.In the second case, it turns out that you need to punch a large enough hole. To make the hole for the chimney through the wooden wall smaller, the surface is sheathed with metal or other fire-resistant material. A 25 cm hole is made, since the surface is isolated from fire.
- A metal box is mounted in a hole in the wall.
- The pipe is led through a metal box, fixed in the middle, taken out. The pipe must be solid, it is impossible to join the elements inside the wall, it will be problematic to service them.
- All free space in the wall is filled with non-combustible heat-insulating material.
- The hole on both sides is closed with metal or other heat-resistant raw materials.
- Outside, a support platform for external pipes is mounted, which is held by metal brackets attached to the wall.
- An adapter in the form of a tee is installed on the outgoing segment.
- The lower part is removable. It functions as a condensate collecting glass. Some models are equipped with a fitting with a tap, to which a hose is connected, through which the accumulated water is poured out.
- A chimney is connected to the upper part, which is brought out to the desired height. To prevent debris from getting inside the pipe, a cap is installed on it.
The pipe brought out to the outside is attached to the wall using stainless steel clamps.
In a frame house, it is recommended, instead of a support platform, to build a small foundation that will hold the outer pipe in order to relieve the load from the wall.
In more detail, how to install a chimney through a wall, you can watch the video:
Chimney postulates in a private house.
The basis of any chimney in a private house is laid out with fire safety requirements. According to SNiP 41-01-2003, the channels are designed vertical, bends up to 30 ° are allowed (relative to the vertical to one meter). The chimney is created of equal section along its entire length, with a smooth inner surface. Pipe height - from 5m.
 Chimney in a private house
Chimney in a private house
Gases are easily removed through round pipes, more difficult in square, rectangular shapes. The chimney cross-section is selected for the power of the heating boiler and is prescribed in the instructions. It corresponds to the dimensions of the outlet pipe. If you make the channel cross-section smaller, the waste is poorly removed, the fuel burns poorly, and the gases enter the room. If more - the heat "flies into the pipe", due to which the automation gets lost. Plus, more condensation forms (smoke is cooled). The minimum section of the chimney for a stove is 140 * 140mm and grows with an increase in its power. For fireplaces, a ratio of 1/15 of the parameters of the firebox is displayed.
Interfloor cutting for the chimney channel has its own standards, where an increase in fire safety will not be superfluous.
 Chimney in a private house
Chimney in a private house
Modern chimneys
However, thanks to the achievements of modern technological progress, it was possible to solve this rather difficult task by using such an acid-resistant material as stainless steel.
Due to the low fire resistance of wood, for wooden houses, it is considered optimal to arrange chimneys from sandwich pipes, since such elements have low thermal conductivity, which completely excludes the possibility of fires.
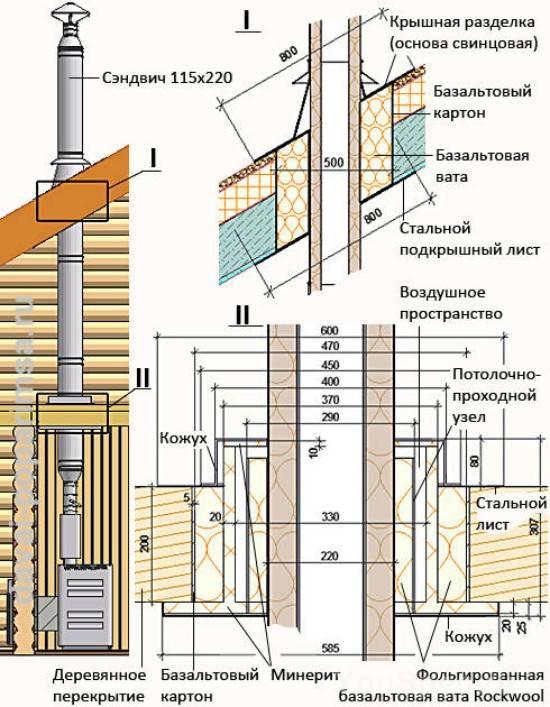
Let's face it, the use of sandwich pipes for arranging outlet channels is the best material option for the formation of such structures.
Sandwich pipes are elements consisting of two pipes inserted into one another, and an insulating layer located between them, which is most often a basalt fiber, which has low thermal conductivity and high resistance to temperature effects.
In the event that the chimney is formed from several elements, then the joints of the pipes are fastened with a special lock joint and additionally processed with a heat-resistant sealant.
The thermal insulation layer can have a thickness of 2.5 to 6 cm. The outer pipe can be made of steel or galvanized iron, the more expensive option is brass or copper.
The installation of a chimney in wooden houses is carried out in strict accordance with the project documentation. The chimney is installed strictly vertically, but its deviation from the axis is permissible by no more than 30 °. The minimum height of the chimney above the ridge should not be less than 50 cm, while the element should be located at some distance from the ridge girder.
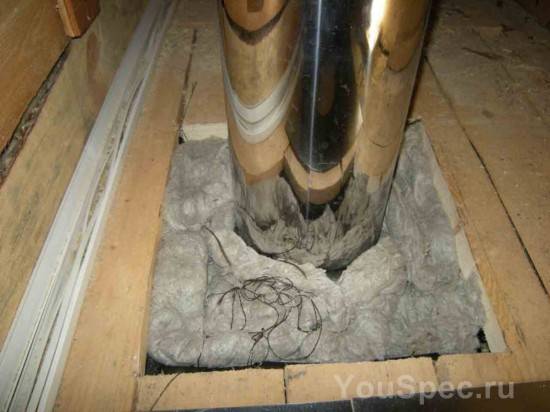
When installing a coaxial chimney, it is recommended to replace the part of the wall where the hole will be formed with any fire-resistant material, for example, foam concrete
Particular attention should be paid to the wooden wall next to which the pipe will be installed
In the event that the distance between it and the pipe is less than 60 cm, it is enough to treat its surface with fire retardants.
If this distance is less than 60 cm, then the surface of the wall is recommended to be plastered or lined with metal sheets or ceramic tiles to reduce the possibility of its ignition.
Roof chimney waterproofing
When performing a node of passage through the roof, it is important to comply with SNiP standards. A gap should be left between the elements of the roof and the chimney, the size of which is regulated by the documents. At the place of passage through the roof, a box (wooden or galvanized metal) is usually mounted, in which all the free space around the pipe is laid with a non-combustible material - stone or glass wool
At the place of passage through the roof, a box (wooden or galvanized metal) is usually mounted, in which all the free space around the pipe is laid with a non-combustible material - stone or glass wool.
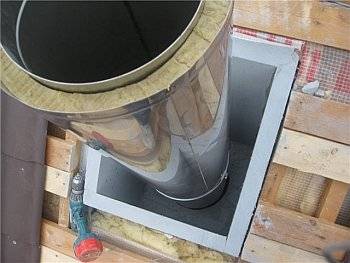
Sealing the chimney on the roof can be carried out using improvised means or using standardized elements. Around the chimney, a so-called collar, or flashing, should be made - a trim of metal strips, about 40 cm wide, in accordance with the dimensions of the pipe. The bending angle of the steel strips must correspond to the angle of passage of the chimney through the roof. To calculate the length of the part, you need to take into account:
- slope angle;
- chimney dimensions;
- chimney finish type.
If the frames are made of galvanized sheet, then they are overlaid and soldered. Sheet steel elements are connected with a double standing seam. The reclining seam connection is used to seal the passage assembly on corrugated board and tile roofs. If the angle of the roof slope is more than 30 degrees, a special bar - "bumper" should be installed behind the chimney, which will protect the pipe from rainwater flows and excessive snow pressure in winter.

Protective elastic chimney apron can be made:
- from flexible metal tape (lead or aluminum);
- made of galvanized metal with a polymer coating.
The apron is installed around the pipe in two layers along the entire perimeter. The lower layer of the apron is put under the roofing, and the upper one is mounted on top of the roofing material. To close the top layer of the apron, a waterproofing film and metal profiles are used.
The top folded edge of each apron must fit into a groove cut along the perimeter of the chimney. After mounting the edge into the groove, the joint is filled with polymer sealant or silicone for the roof.

Ready-made solutions
Sealing the chimney on the roof is a rather difficult task, the quality of the solution of which determines the reliability of the heat and waterproofing of the roof. You can make the passage assembly yourself, using various materials and special strips, or mount a ready-made structure, which includes a wide protective apron.
Ready-made roof cutting on the construction market is presented in many versions - models differ in material and manufacturing method, as well as the angle of inclination of the element that protects the pipe from water through the roofing cake. The tilt angle can be from 15 to 55 degrees, therefore, the chimney cut on the roof is designed for the most popular slope options.

For the installation of such a structure, a hole of appropriate dimensions is made in the roofing cake.A seal made of rubber is attached to the structure from the outside with the help of silicone. The distance between the pipe and the collection passage is filled with non-combustible insulation. The roof penetration covers the passage assembly, after which the penetration can be attached to the roof with self-tapping screws. It is recommended to use a sealant for a tight connection.
Choosing the option of how to seal the chimney on the roof, you can use other ready-made solutions, for example, Master flash roof penetrations.
Calculations and installation rules
Installation rules imply careful thought over all stages of future work:
- Make sure that the pipe itself will not come into contact with any combustible materials that, under the influence of high temperatures, can begin to smolder and give off toxic fumes.
- With direct external installation of the system, it is necessary to remember about the angles of deflection, which will act as active guides for the removal of smoke. The chimney should not be located parallel to the wall of the house, since in this case smoke stasis will occur - it simply will not be removed from the system.
- Special tees should be installed in the lower and lateral parts of the pipe, which will be used as a place for installing mechanisms for removing condensate. If this step is not performed, then moisture when lighting a fireplace or stove will simply enter the firebox and extinguish the flame. All this will significantly complicate the kindling process!
- The top of the chimney should rise above the edge of the roof to ensure that smoke and soot are blown away in the more rarefied air area. Typically, such zones are formed at a distance of 15-25 cm from the roof sheet.
Options and features of outdoor decoration
The chimney trim on the roof serves as a decorative role. To avoid maximum smoke removal and to prevent the formation of condensation, the outer part of the pipe must be insulated, and insulating materials need mandatory external protection. The finishing of the chimney pipe should be in harmony with the design of the roof, and it will make the smoke exhaust structure a full-fledged decorative element.
There are a lot of finishing options, the most relevant of them can be called:
Plaster. This is a simple solution that protects the pipe from the cold and makes it look pleasant. At the request of the owner of the house, mineral chips are added to the plaster solution, which makes it possible to give the finished cladding a beautiful relief structure.
Decorative brick. This is another common solution that is widely used in the decoration of brick buildings. Such finishing of the chimney of the fireplace allows you to maintain the temperature in the chimney, it serves for a very long time and does not deteriorate even from very strong heating. Artificial or natural stone
The stone chimney looks very solid and stylish, it draws attention to the roof and performs its functions perfectly. This is an almost eternal facing material that will make the smoke exhaust system more reliable.
Finishing the chimney with corrugated board. An interesting option looks in which the smoke exhaust duct is formed in the same way as the roof itself. Finishing the chimney with a metal profile is a fairly strong and durable option, such a cladding is installed on a metal frame and reliably covers the insulation material.
These are just some of the exterior cladding options that will help make your chimney look beautiful and very visible. An ordinary pipe can be turned into a real home decoration.
Finishing the chimney with a metal profile from the outside
Finishing the chimney on the roof with corrugated board is one of the simple options, even a novice home craftsman can handle such work.A galvanized sheet equipped with an anti-corrosion coating will become a strong and durable solution: it does not burn, does not collapse under the influence of high temperatures or strong vibrations, and the installation of such a cladding does not take much time. However, this is a cold material, so the chimney must be insulated.
Finishing the chimney with a metal profile is carried out after the construction of a metal frame. The metal sheets are overlapped on it to ensure the most durable connection. To keep the sheets straight, a building level is used when fastening them.
The metal profile is attached with self-tapping screws; it is more convenient to carry out this work with a screwdriver. A layer of non-combustible insulation is located between the metal sheet and the flue pipe.
Chimney finishing inside the building
A fireplace or stove is usually mounted in a living room or study, so it becomes necessary to conduct smoke exhaust paths through the second floor and the attic or attic room. Finishing the chimney inside the house can be very diverse in appearance, but in any case, it is installed on a common basis. Internal finishing of the chimney is carried out as follows:
- For cladding the chimney, a metal profile frame is constructed around it, which is sheathed with special gypsum plasterboard sheets. They must be fire resistant, this will ensure the fire safety of the house. Such sheets are designated by the special abbreviation GKLO.
- The frame is insulated: a layer of mineral wool or other non-combustible insulating materials is laid around the chimney.
- Smooth drywall sheets are finished with any selected materials: it can be ordinary wallpaper, ceramic tiles, plaster and much more. Such finishing of the chimney of the fireplace allows you to harmoniously integrate it into the space of the room, and the choice of material depends on the style of interior decoration.
The interior decoration of chimney ducts can have a wide variety of colors, so you can choose it for every taste. However, in any case, it is recommended to choose non-combustible materials in order not to increase the risk of fire.
This is especially important in a wooden house: walls located near the chimney, and especially all sections of the bend, must be treated with fire retardants.
External and internal finishing of the chimney will make it possible to turn it into a full-fledged decorative element: the choice of materials depends on the design features of the building and on the financial capabilities of the owner. Self-installation of the cladding will significantly save money, but it must be carried out in strict compliance with all technological requirements.
JavaScript required or player update required!
Metal roof chimney
Bypassing the chimney with metal tiles is a complex process. It does not bend like ondulin and it is difficult to pack it tightly.
Sealing includes the following steps:
- Roof waterproofing is installed on the side walls of the pipe
- Behind the pipe, at a distance of 80 cm, a gutter is built into the waterproofing material to drain moisture
- A box is installed in the roof and the chimney is removed
- The groove for the wall profile is grooved
- Install profile. The process is described above
- Set language
- The roof is covered with metal tiles. Around the pipe, it should go on the profile and on the tiles that flow around the pipe.
- Install the apron. For metal tiles, they are made smooth. It should be fixed to the projections of the coating with self-tapping screws.
Pipe finishing with slate stages of work
The lining of the chimney on the roof is necessary not only for better preservation of the chimney structure, but also as a decorative finish, therefore it is customary to make it from the materials most suitable for the roof covering. One of the most durable, durable, and also very aesthetic is the stanz.

- Purple
- Green
- Graphite
It can be in the form of tiles or panels. Fastening of the slate is possible using copper nails with a wide head with a diameter of 2.5 mm and a length of 40 mm.
When performing work, it should be borne in mind that deformation of materials is possible with temperature drops.Therefore, the nails are not nailed to the end; a small gap must be left between the head and the tile.
The installation of the tiles is carried out on the crate, the beams are fixed at the corners of the chimney, and if it is more than 60 cm wide, one more additional beam will be required.
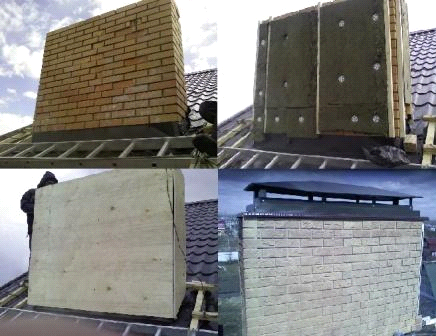
- The extreme guides are set according to their level, the rope is pulled (top, bottom and middle - at a height of more than 2 m), and then intermediate bars are set
- If necessary, the smoke channel is insulated
- Plywood sheets are laid on the guides
- Tiles are laid (installation is performed in such a way that one overlaps the other within 1.2, and the angle is not less than 22 °
There are several ways to lay slate, from standard rectangular to fish scale. They are selected taking into account the pattern of the roofing.
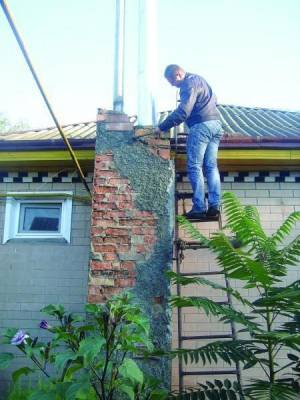
The first is performed on a previously primed surface. To do this, the dry mixture is diluted in a bucket with water in the proportions indicated on the package. Please note that it is usually sold in white, and a color scheme is added to obtain a colored finish.
The diluted composition is applied in a thin layer and left to dry, and then cleaned with a steel brush. Next, a second layer is applied - if necessary, but experts recommend still limiting yourself to one. The final touch is the surface treatment with a sander and grout with an iron trowel.
Unlike marble plaster, Venetian plaster is considered an expensive pleasure, but it looks amazing. Moreover, if you do everything yourself, then you can save a certain amount of money.
It is also sold in bags, has a white color and is diluted with water for application with the addition of color. It is applied with a spatula or trowel. But to obtain a high-quality coating from Venetian plaster, the use of forced drying technology with a construction hairdryer is required. The cracks that appear are treated with paint or varnish and, after drying, are polished with a grinder.
Wild stone as a facing material
Another option for finishing the chimney can be the use of natural materials. In this role, the wild stone has proven itself well. It is laid on cement using a plaster mesh fixed to the surface for adhesion rigidity. Seams are sealed with cement with the addition of color.

The importance of chimney finishing
In this article, we have covered the assembly, insulation and lining of a combustion product removal system. Each of these steps is mandatory for the efficient operation of heating equipment, but can be performed using different materials. Which one is the best is up to you. After all, it depends both on the design features of the chimney and on the architectural style of the entire building.
All private houses have an individual heating system. Even if this is a boiler, and not a wood-burning stove, it still requires gas and smoke from the combustion of fuel to be removed from the system. When the heating boiler is located in the basement of the house, the instructions for its operation allow the chimney to be led out along the outer wall. And then it can be considered as an element of the facade, and its decor can be produced in accordance with the exterior decoration of the house. If the building has a stove or fireplace, the chimney passes through the space of the room in which they are located and the attic. In this case, the interior decoration of the attic roof is carried out taking into account the existing chimney.
