Specialist recommendations
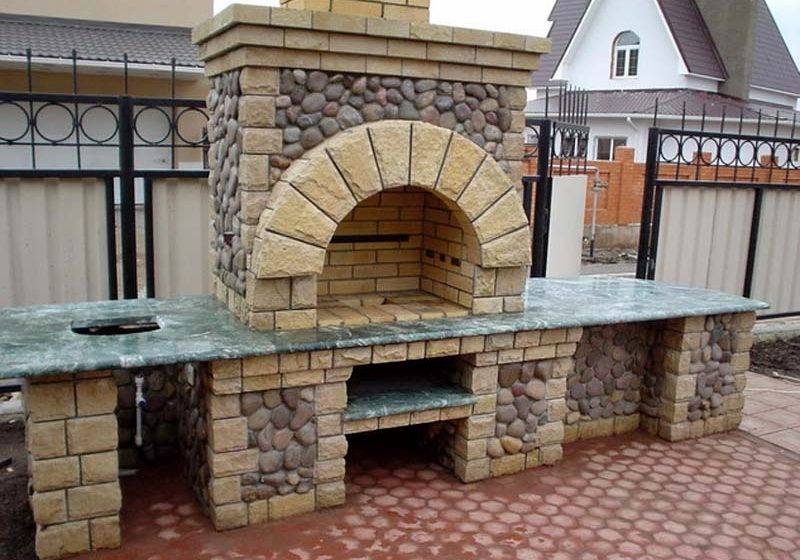
The following tips will help improve the quality of the design and the aesthetics of its appearance:
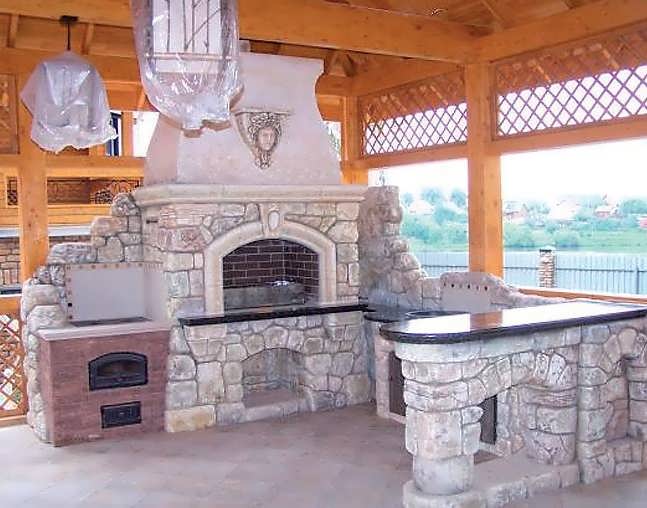
- round the sides of the oven - this will make it look more attractive;
- lay an ash pan made of bricks, with edges cut off at an angle (45 °) - the ash will crumble freely during operation;
- use a rubber hammer to shrink the bricks - this is effective and does not damage the material;
- install the doors to open them with your left hand (for left-handed people with your right);
- when installing stove fittings, use a level;
- for a fireclay brick firebox, lay it on the edge - the space will be used rationally, and the food will cook faster;
- fireclay bricks should not come into contact with ceramics - be sure to lay basalt cardboard between them.
To equip a brazier with a brick stove will have to spend a lot of time and effort, but the result will pay off many times over. A well-organized structure will last for a long time, and it can be used to prepare a variety of dishes.
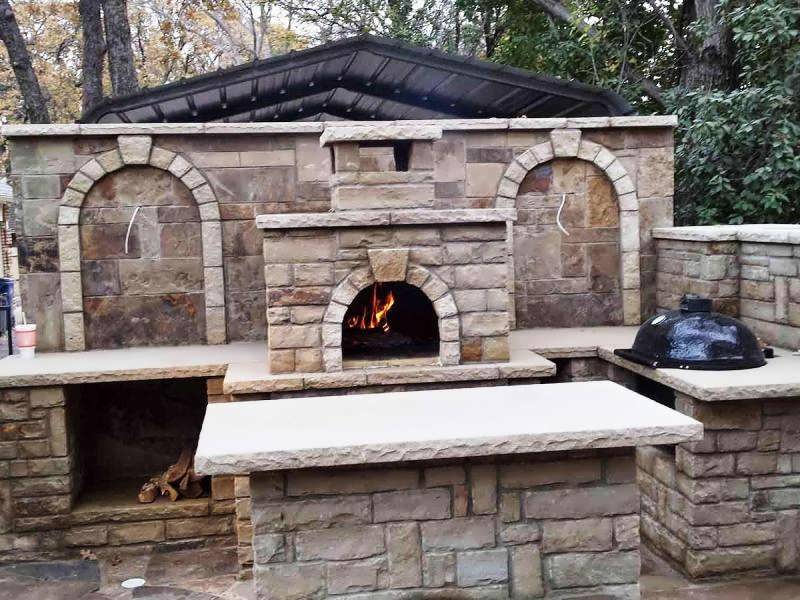
Stages of building a barbecue oven complex
Let us consider in sequence all the stages that include the construction of a barbecue complex, whatever size it may be.
Project selection
The construction of a barbecue oven complex begins with the choice of a project. The most popular projects of barbecue complexes of the following options
In advance, we draw the reader's attention to the fact that no matter what your chosen barbecue complex of bricks, the order of the masonry attached to the drawing will be very useful in bringing the project to life
BBQ grill with a stove under the cauldron
This street oven complex consists of two modules with two combustion chambers. It can be made with or without external finishing. The complex has a size of 1.5 to 2 meters in length. The height starts from two meters excluding the pipe. The foundation will require approximately two square meters of area.
BBQ grill with a stove under the cauldron and a hob with an oven
The central part of the complex is a barbecue grill, and along the edges there are an oven for a cauldron and an oven with an oven. The chimneys of the adjacent modules are led out into the central pipe. This structure is at least 2.5 meters long. The height of the barbecue complex starts from two meters, excluding the chimney. The foundation area is three square meters.
BBQ, with two ovens, oven, countertop and sink
Such a complex can be built in summer kitchens and capital buildings. The outgoing heat from the stoves is sufficient to heat a small room.
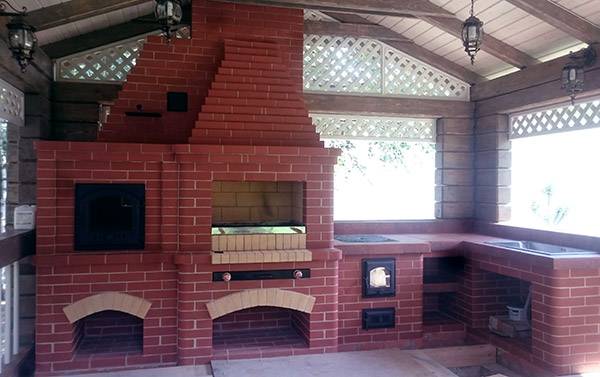 Photo 2. Large brick barbecue complex with several ovens, hob and sink. It was built on the space of a covered summer pavilion.
Photo 2. Large brick barbecue complex with several ovens, hob and sink. It was built on the space of a covered summer pavilion.
The length of the hull starts from 3.5 meters. The height reaches two meters excluding the pipe. This complex has three combustion chambers and a chimney system similar to the previous project. The foundation requires four square meters of floor space. In the center, the structure has a barbecue grill and ovens along the edges. Modules with worktop and sink can be angled relative to the main body.
If you have chosen such a complex project with many modules and are building a barbecue complex with a smokehouse, barbecue and cauldron, ordering (that is, a detailed brick laying scheme) will not only be useful, but also necessary.
The next stages of construction are considered on the example of the project "Barbecue - grill with a stove under the cauldron".
Operating rules
Any thing requires proper and timely care. To avoid unpleasant consequences, you should follow the operating rules.
All structural parts should be cleaned in a timely manner, namely:
- the grate, doors and subsequent parts of the stove should be cleaned of dirt and soot every time after using it, after waiting for the stove to cool completely;
- the furnace pipe must be cleaned of soot at least 2 times a year;
- empty the hearth of burnt coal and food debris after each use;
- it is necessary to check the firebox for the presence of accumulated water or snow in the absence of a head in the chimney or a canopy over the chimney.
Experts recommend strictly following the following safety rules:
- constant monitoring of the intensity of the flame is required;
- no flammable items near the stove.
In the case of using ignition means, it is worth remembering that:
- it is allowed to use only starters, strictly observing their instructions for use;
- the use of gasoline, kerosene and other lubricants is strictly prohibited;
- cover the barbecue with a lid at least 15 minutes after lighting in order to avoid igniting the accumulated combustible gas;
- in no case should the wood be impregnated with such means, only spray it for ignition.
In the cold season, barbecue at the beginning of use must be dried for 20 minutes over low heat. This will prevent premature wear and the appearance of cracks in the furnace structure from a sharp temperature drop.
We equip the oven: master class
Standard dimensions of the structure: 90x100x90 (width x height x depth). Spread directly on the ground, use solid ceramic bricks.
Solution
The first five rows of masonry are connected with sand-cement mortar (diluted in a ratio of 3 to 1), the subsequent rows are traditionally connected with clay-sand. But it is safer to use heat-resistant oven glue (dry mixture based on a special mineral binder with additives, diluted with water). Choose an inexpensive moisture resistant adhesive with a heat resistance index of 750 degrees.
Firebox "box"
The very "box" of the firebox (ignition) is laid out in half a brick, fastened with oven glue. A steel frame is laid on top, a steel sheet with a thickness of at least 4 mm is installed in it. The sheet is welded to the frame.

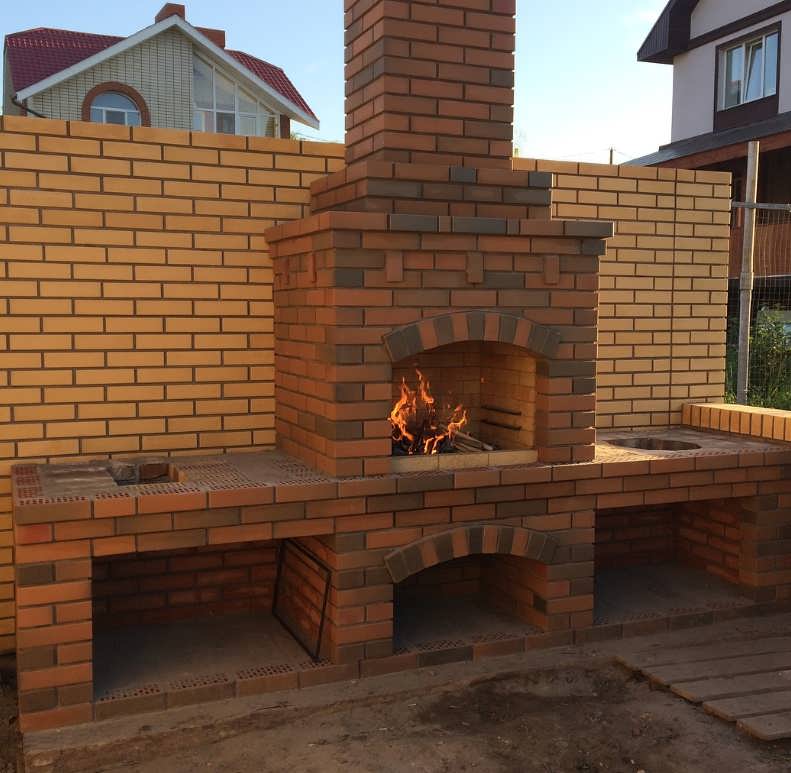

Supplements
Additionally, you can provide a compartment for the oven or a side table, on which it is convenient to cook barbecue.
If the plan provides for the construction of a closed gazebo, a chimney is built. The smoke hood is installed directly on the firebox, fastened with screws and anchors. A deflector is placed on the pipe, which avoids smoke and disperses the smoke. Also, craftsmen mount smoking devices in the chimney.
For protection from the wind and for fire safety purposes, a brick wall with a height of 1.5-3.5 m is erected along the back of the barbecue.
Canopy or roof
If the project provides for a canopy, it can be made from a simple film or ordered polycarbonate of suitable sizes. You can choose from transparent, matte or colored. Yellow, green or blue on a bright sunny day will create a pleasant atmosphere in the interior space, filling it with a soft finish.
Any of the types will do: cellular and monolithic. The first is cheaper and easier. Choose a quality product so that you can enjoy a new building on the site of a country house for many years so that you do not have to think about reconstruction and repair. The thickness of the sheet should be at least 4 mm (preferably 6-8). Thick ones withstand harsh weather conditions (hail, strong gusts of wind).
The roof is equipped to protect from rain, bright sun and prying eyes. The classic option for arranging a gable roof is a rafter structure. A capital roof made of andulin or metal tiles is erected only on reinforced supports (brickwork).
Walls
The walls are sheathed with a profiled sheet, a multilayer sheet of wood shavings. Or provide window openings and insert glass into them. Glass can be replaced with film ("soft glass" for the gazebo sells well) or polycarbonate. But more often found in gardens are still open structures with low partitions around the perimeter.
We equip approaches (stone, paving slabs)
It is necessary to bring convenient approaches to the ennobled site: with good visibility and wide enough. And organize the backlighting in the evening.
Registration
Decorating is the final stage. To finish the work and start enjoying a new corner of relaxation, we will arrange furniture, set up lighting, and decorate with decorative elements. We will fence off the workspace visually.




Styles
But before we start decorating, let's define the style direction. You can decorate the barbecue area (and this has already been proven in practice) in the following styles:
- Oriental,
- colonial,
- high tech,
- minimalism,
- rural flavor.
The foundation for the barbecue
The first stage of construction is pouring the foundation. A pit is dug for it with a depth of 30 cm and a size that is 20-30 cm larger than the size of the future structure. The walls and the bottom are leveled, tamped. A sand and gravel pillow is laid on the bottom. Layers are laid in turn, each subsequent one must be moistened and compacted. The thickness of the pillow is 15 cm.
Before pouring, a formwork is installed, protruding 10 cm above the ground. Reinforcement mesh is laid at the bottom of the pit and poured with cement mortar. At the final stage, the foundation should be leveled using a level. Complete hardening of concrete takes 3-4 weeks, i.e. wait 28 days before further construction. For uniform adhesion in hot dry weather, the concrete surface should be periodically moistened.
Clay is diluted with sand in a ratio of 1: 1. The consistency of the solution should be like thick sour cream. He should easily grip with his hands, without spreading. If a small amount of clay solution with sand easily rolls into a rope with a diameter of 1 cm, without cracking, without spreading and without losing shape, then the quality of the solution is good.
While the foundation is solidifying, you should take care of the clay solution in advance. The clay is soaked in water for a week and stirred periodically, adding water if necessary. Clay and clay mortar are sold in hardware stores. We supply electricity even during pouring, before laying out the grill from bricks. With our own hands we display contacts for connection.
Waterproofing is laid on a completely hardened foundation - polyethylene folded several times, a layer of roofing material or other bituminous material. Country barbecues are built in compliance with the standard brickwork rules. It is recommended to sprinkle the brick with water the day before laying, or immediately before laying it, lower it into it for 20-30 seconds. Then it will not pick up moisture from the clay, and the grip will be better.
Combined systems: barbecue unit and grill section
You can make such an installation yourself, however, you need the skills of a bricklayer and work with a welding machine (if it is supposed to manufacture a metal version of the structure).
This model is a kind of barbecue oven that allows you to work not only with roast meat, but also with the preparation of other products.
To choose the right barbecue oven project for DIY construction, check out the photo of a homemade barbecue (use catalogs, practical construction magazines).
You can also watch informative video tutorials on creating detailed drawings, markings and direct laying of a barbecue installation.
Ordering: how to fold a brick brazier
Despite the fact that we disassemble a brick outdoor brazier, which is simple in construction, the brick laying order (diagram) is drawn up in advance, taking into account the selected dimensions and configuration. It is most convenient to do this on a sheet of paper.
How to lay bricks? The simplest way of laying is with an offset of each row by half a brick in relation to the previous one. The first two rows are laid out in solid. The very first row consists of solid bricks, no halves.
The lower part of the barbecue is the base. Masonry scheme - from the corners to the center along the lines outlined in advance.Every 3 rows, it is necessary to check the correctness of laying with a level and a plumb line, lay out a mesh for reinforcement.
The base / plinth height depends on the project. It may contain one or more niches where firewood, coal and other utensils are stored. It is laid out in continuous masonry.
The central part of the structure is a firebox. The base for the brazier is cast in advance from concrete with reinforcement or laid out of bricks. If arches for the firebox and niches are being built according to the project, a circle is used. To distribute the bricks evenly, chips are inserted between them.
The gaps are the same, about 1 cm. Only after the arch is fully laid out, the space between the bricks is wetted and filled with mortar. The laid out arch is left to freeze with a circle for a day or two.
If the grill will also be used as a barbecue, you should take care of the possibility of installing the grill in advance. A small ledge is left for it, or several ledges, so that the grate can be placed at different levels. Install it on the reinforcement rods embedded in the walls of the barbecue.
Advice: if you leave small gaps between the bricks when laying the firebox, when using the barbecue in the future, thanks to the air penetrating into the cracks, combustion will be better.
The brazier is laid on metal corners, which are attached to the masonry with pins. Consider this when assembling a summer cottage brazier from a brick with your own hands (photo of a correctly folded firebox below).
Important! The ingress of atmospheric precipitation on unfinished brickwork is unacceptable. If it starts to rain, it must be carefully covered with polyethylene.
The last stage is the construction of the chimney. Its presence allows you to keep the heat in the grill longer and remove the smoke. For the chimney, the masonry continues to be laid out, gradually narrowing it upward. This is done by shifting the bricks in the rows. The displacement is made by no more than a third of the brick - otherwise the structure may be unstable.
Feature: The pipe is a heavy part, it requires supporting columns to install it.
If laying out a brick pipe seems too complicated, you can install a metal one. At the end of the masonry, you need to burn the walls of the firebox. To do this, fire wood in the hearth and increase the heat to the maximum.
The construction of the brazier, the installation of a cauldron or pallet are carried out at the final stage. After that, decorate is carried out. If there is a countertop, it can be decorated with a porcelain stoneware slab. The brazier itself is revetted with plaster, decorative stone, facing tiles, etc.
We looked at how to make a brick brazier yourself. A separate issue is the protection of the structure from the washing out of the solution. The problem is solved by processing with special compounds. It can be a heat-resistant varnish, an oil-based impregnating compound for stoves and fireplace masonry, a silicone water repellent, which also protects against the appearance of microorganisms in the masonry.
To ensure fire safety, the grill for the summer residence is lined with paving slabs. In addition to protecting against fire, it will create a level, comfortable platform. There should be no flammable objects in the immediate vicinity of the barbecue. Only non-combustible, heat-resistant materials are chosen for decoration.
Combustion modules
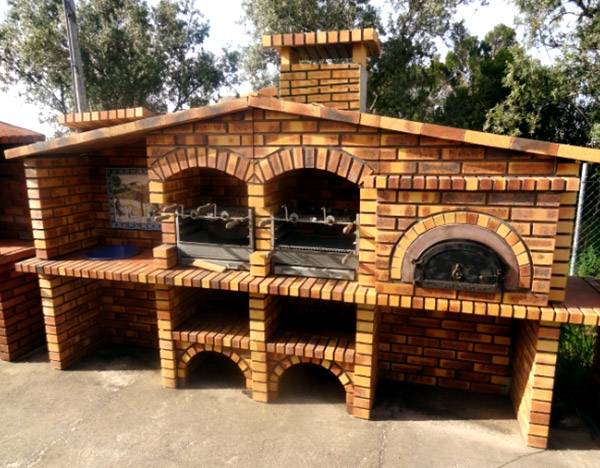 Photo 1. Large outdoor brick barbecue complex. It is built of bricks in the courtyard of a country house and includes several modules.
Photo 1. Large outdoor brick barbecue complex. It is built of bricks in the courtyard of a country house and includes several modules.
The furnace complex consists of so-called modules that have a specific functionality.
It can include no more than three modules with combustion chambers:
- Oven-oven;
- Oven under the cauldron;
- Cooking oven;
- Smokehouse.
With this design, good draft is ensured and a significant increase in the chimney pipe is not required. There can be several modules without combustion chambers.
Barbecue grill - is the central part of the complex, as it requires a direct-flow, smoke draft.This is a small structure with a foundation area of no more than 1 square meter. The height reaches two meters. The pipe for the complex is calculated individually and depends on the number of modules with combustion chambers.
Oven module - it can be with a hob and with a baking chamber. The area of such a furnace is not more than one square meter. The height does not exceed the dimensions of the central module.
A module with a smoking cabinet - has a similar design to a baking cabinet. Depending on the required technology, part of the smoke is passed through the smoking chamber.
Modules without combustion chambers. For the convenience of operating the barbecue oven complex, a sink and a countertop are attached to it. This is a brick support frame on which a horizontal surface is installed.
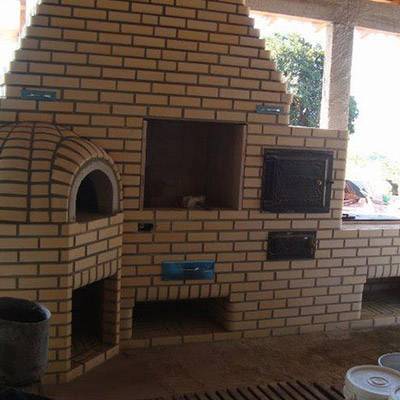
Building a barbecue yourself can save you a significant amount of money required to hire specialists. But in addition to saving financial resources, you should be aware of the risks that arise.
For example - about errors in compliance with construction technology and design. To prevent them, you should take a responsible approach to the choice of the project and its implementation.
The design should not be complicated, but have the necessary functionality. The simpler the project, the easier it is to implement. Also, when choosing a project, one should take into account the peculiarities of the construction site and operating conditions. It is desirable that there is an illustrative example of the embodiment of the selected oven.
Another disadvantage for self-construction is the time spent. In the absence of any practice in this area, it will take longer to build a barbecue than for specialists.
Advice. The construction of this complex should begin at the beginning of the warm season.
Mangals from blocks
A popular model of a barbecue made of blocks and bricks
Portable block grill
Two blocks were removed and now not a grill, but a brazier
The main feature of this project is that you can always disassemble it, fold it into the back of a car and transport it wherever you need it. Since there is no mortar, glue, nails or the like in its construction, the block grill can be easily moved with minimal effort. You can install it anywhere and forget about it, as the construction is weather resistant and does not require any maintenance at all. How to build a grill, I think, instructions are not needed.
If we are talking about blocks, check out a few more options. Here is a collapsible barbecue grill made of blocks with a shelf. It can be assembled as a constructor, in any place and after a picnic, it can also be disassembled and folded into the barn until the next event. But it is advisable that you have a permanent area lined with tiles or stone, usually it is always crowded around the grill, everyone wants to see how to grill meat, it has been proven by practice. Therefore, it is not bad to provide for a lined path, it can be made of the same material as the site, then you have a chance to save the lawn.
And here is another barbecue made of blocks, complete with a bench made of the same material. If you put pads on the bench, and even hang a couple of lanterns, you get a very cozy place. And, most importantly, you can do all this beauty yourself. Everyone loves barbecue, and if you arrange everything with imagination, it will delight your home and guests, and in fact, in fact, you don't need to do almost anything, just drag the blocks for an hour :)
Here's a step-by-step guide to how to make a BBQ grill from blocks. It is already a stationary structure with trim and top frame. However, for such designs there is no need for instructions, you can add any combinations yourself.
Grill smokehouse from blocks
Or here is such a grill smokehouse, where you can cook a lot of things at once. This project is time consuming but simple and can be done in just one day.The work does not require high qualifications - it does not seem like you will interfere with something or insert reinforcement supports, but you need to be precise when laying the foundation.
All materials are available, although sheet metal is likely to be the most expensive component, so take the time to shop.
The main thing is to make a plan.
First, sit down and decide what size grill you need. The author decided that he needed a barbecue 1.5 x 2.5 m, which, of course, commands respect. After that, you need to decide at what height the working surface will be, so to speak. In this case, it is 60 cm.
Then you need to think about where you are going to place the holes to place the charcoal. For such a large grill, you will need holes at both ends. This serves two purposes. First, heat is needed at each end to distribute it evenly over the entire surface. Secondly, having two holes on opposite ends will help with the temperature, since you can now control the air flow.
About the materials. The quantity will naturally depend on the size. In addition to the blocks and metal grating, you will need a metal roof - corrugated metal roofing is used to cover the pit during cooking. This material can be purchased at most hardware stores, but you will not cook on a galvanized surface as it releases toxins. However, it works great as a coating without any danger of contamination.
Yes, there are also metal corners., They are needed to support the block and as supports for the lattice.
Step-by-step production photos:
