The device and elements of the Dutch oven
The main elements of the Dutch stove are the firebox, the duct system of the chimney and the chimney. Let's take a closer look at each part of the oven. Figure 4 shows the main elements of the oven.
Regardless of the size of the laid out stove, the fuel chamber must always be spacious and rectangular. This simple design enhances the heat dissipation of the oven. A hot water heating system can also be installed in the firebox.
Duct chimney
Typically, a Dutch stove has a six-channel chimney system, that is, 3 ascending and 3 descending channels. The hot smoke generated by the combustion of the fuel moves along the ascending channel, heating the walls of the furnace. Cooling down, it goes down to the firebox, heats up again and rises. Through the last channel, smoke goes into the chimney (Figure 5).
Such a chimney system allows the stove to warm up evenly and protects it from sudden temperature changes. Cracks caused by temperature fluctuations can lead to the ingress of carbon dioxide into the living space.
Chimney systems of Dutch oven
Chimney
The chimney is an obligatory element of the Dutch stove. It usually has a side connection to the chimney. The connecting link is often a metal tube. The chimney is designed to discharge exhaust gases into the street. When the damper is open, it helps to cool the stove quickly if the stove is fired irregularly.
A typical Dutch oven layout is shown in Figure 6.
The standard scheme of the Dutch oven
Structural features of the Dutch
The Dutch oven is extremely simple. Armed with tools and the necessary materials, even a novice stove-maker can assemble it. A traditional Dutch stove is devoid of a blower, which provides a slow, long burning. That is, we put firewood in a large firebox, light it up, then close the door and enjoy the warmth for many hours.
The modern Dutch stove is made with a blower and grate. These two elements were not in the original, they appeared later. The presence of a blower provides a convenient adjustment of the combustion intensity. For example, at the very beginning of the ignition, it is desirable to obtain a powerful flame in order to warm up the stove and the room. After that, we close the blower door - the intensity of combustion decreases, saving firewood. As for the grate, it is necessary for more convenient cleaning.
A large firebox is a key feature of a Dutch brick oven for a home. Some stoves, like many modern heating boilers, are distinguished by small combustion chambers. A lot of firewood will not fit here, there are also restrictions on the maximum length of the logs. By constructing a full-size Dutch stove in the house, consumers get at their disposal heating units with large fireboxes.
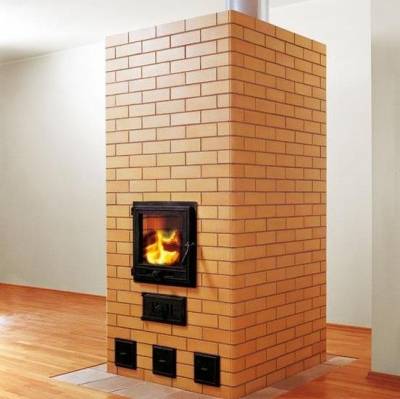
The Dutch oven has a vertical design. It takes up a minimum of free space, and a large heat transfer is provided due to its area formed by vertical walls.
The advantages of a large firebox:
- Long burning - solves the main problem of wood heating associated with the frequent filling of fuel.
- Convenient fuel loading - also convenient to work with large-sized firewood.
- Ease of cleaning ash and unburned embers - the extra space will ensure the convenience of cleaning the Dutch oven.
If we talk about heat transfer, then the Dutch oven has amazing efficiency. She gives off heat to the maximum. There are no incomprehensible tricks that contradict the laws of physics. It's all about the multichannel removal of combustion products. They are indeed discharged through many vertical smoke ducts. Passing through them, the hot gases give off the overwhelming part of the heat to the brick. This ensures the maximum efficiency of the Dutch ovens.
Required materials and tools
The stove is laid out with two types of bricks.
Furnace walls - fireclay bricks
Has a yellow color, can withstand temperatures up to 1600 degrees.
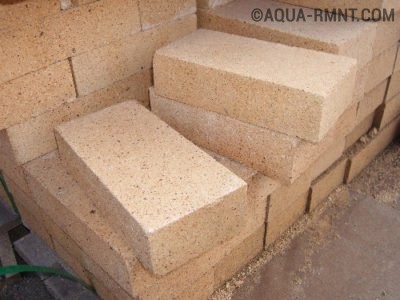
Fireclay brick
The dimensions of fireclay bricks may vary depending on the brand. So, a brick of the ShB-8 brand has the same dimensions as an ordinary building brick - 250x124x65 mm. Fireclay brick of the Ш-5 brand is slightly reduced: 230х114х40 (65) mm.
The signs of high-quality fireclay bricks are:
- fine-grained structure;
- lack of visible pores and inclusions;
- clear ringing sound when tapping with a hammer;
- when dropped, it breaks up into large pieces (low-quality crumbles into small crumbs).
As far as the exterior of the brick is concerned, a darker color does not always mean higher quality. It all depends on the clay deposit: it also happens that a lighter fireclay brick has better characteristics.
It should be noted that since the thermal regime of the Dutch stove is not stressful, its furnace part can be laid out with ceramic furnace bricks of the M150 brand, capable of withstanding temperatures up to 800 degrees (not to be confused with ordinary building bricks).
The walls of the furnace can be laid out of clinker bricks, which have high strength and heat resistance. At cost, it is much more affordable than fireclay.
Furnace body
The remaining parts of the stove, in addition to the firebox, can be laid out with ceramic stove bricks, or with medium-quality bricks with slight fractures.

Ceramic kiln brick
Used material is allowed.
Clay Mortar Materials
Sand
You can use river sand with grains of 1 mm, preferably angular. But if you want a durable stove that can last more than 10 years, you should use sand without organic impurities. Previously, only very expensive mountain sand had such a quality, but today you can use more affordable brick sand instead. It is a ground fireclay or ceramic brick.
The first option is used in mortars for fireclay masonry, the second - for ceramic.
Clay
Mortars for laying fireclay bricks are best prepared on the basis of white kaolin or fireclay marl. Ceramic bricks can be laid on a mortar of any ground clay with refractory properties, Cambrian clay (blue or gray) and gray kaolin are considered the most suitable.
Clays with medium fat content are preferred.
Instruments
Of the tools, the order should be noted - a flat rail with a section of 50x50 mm, on which the risks corresponding to the rows of bricks are applied. Four orders are fixed in the corners in a strictly vertical position (nails are driven into them, which need to be inserted into the seams), after which it will be very easy to make the laying even.
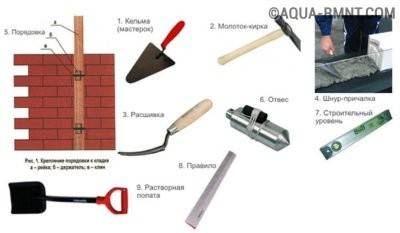
Instruments
Other tools - the usual set of the builder: a hammer-pick, a trowel, a level and a plumb line.
Preparatory work
Stoves with a volume of up to 500 bricks can be laid without a foundation, provided that the floors in the room are strong enough (capable of carrying loads of up to 250 kg / m2). A small dacha Dutch oven with a hob, the construction of which we will further consider in detail, satisfies this condition.
But if the floor in the room clearly does not have the required strength, then it must also be installed on a reinforced concrete foundation.
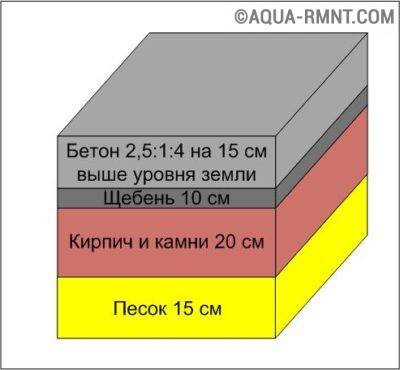
Diagram of the foundation for a heavy furnace
Its depth is usually 400–600 mm, and the edges should extend beyond the outline of the oven by at least 100 mm on each side. It is impossible to connect the structure with the foundation of the building - due to different shrinkage, a distortion may occur.
After pouring the foundation, it must be ironed - sprinkled with cement.

Concrete poured foundation
When the concrete matures, it takes about 1 month, it needs to be covered with two layers of waterproofing (roofing material or roofing felt), after which it will be possible to start building the furnace.
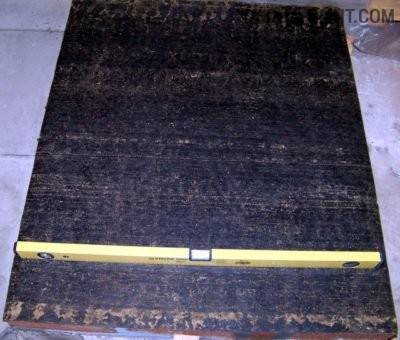
Foundation waterproofing
Before proceeding directly with the installation of bricks in place, you need to prepare a clay-sand mortar. The correct ratio of sand to clay depends on the fat content of the latter. To determine it, proceed as follows:
- After soaking the clay for a day, stir it to a dough state, after which 5 portions of a solution with different sand content are prepared: 10, 25, 50, 75 and 100% of the clay volume.
- Twisting from each portion a 30-cm sausage with a diameter of 10-15 mm, it is wrapped around a blank with a diameter of 40-50 mm and left to dry at room temperature for 2 weeks.
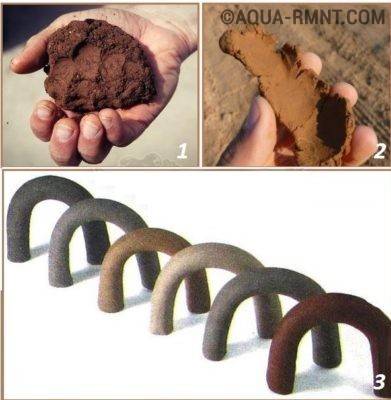
One way to determine the quality of clay
In the presence of:
- a fine mesh of cracks or their complete absence, the solution is considered suitable for any part of the furnace;
- large cracks, but not exceeding 2 mm in depth: the solution is suitable for furnace elements with a temperature not exceeding 300 degrees;
- deeper cracks and breaks, the mortar is considered unsuitable.
Having determined the optimal ratio of sand and clay, prepare a solution in the required volume. Clay is also soaked for a day, only after that it is still ground through a sieve. The sand is sifted and washed. The finished solution should have the consistency of sour cream.
Stage 2. Construction of the foundation
At first, it should be noted that from a constructive point of view, the foundation being erected should not be connected to the main foundation of the house. The further sequence of actions should be as follows.
The foundation for a brick oven
First, you need to outline the contour of the future foundation.
It is important that the width and depth of the base are 8-10 cm larger than the planned dimensions of the oven. In parallel, you need to check whether the foundation coincides with the place where the chimney is connected
A pit of appropriate dimensions is pulled out, its depth should be about 60 cm.
The bottom of the pit is covered with a 15-centimeter cushion made of rubble. The crushed stone is carefully rammed, its surface is leveled using a mounting level.
Then you need to build a formwork for the foundation of the furnace. For this, you can use wood, chipboard and even thick cardboard.
Attention! If the material chosen for the construction of the formwork absorbs moisture, then from the inside it must be sheathed with roofing material (although any other waterproofing material is suitable for this). The concrete solution is mixed
For this, dry cement is mixed with sand in a ratio of 1: 3 and filled with the required amount of water. The solution is thoroughly mixed
The concrete solution is mixed. For this, dry cement is mixed with sand in a ratio of 1: 3 and filled with the required amount of water. The solution is thoroughly mixed.
The formwork must be poured with mortar and wait for it to dry completely. This often takes a maximum of a week.
Varieties and modifications
There are several common modifications of Dutch ovens:
- Heating (classic). Optimal for heating small living spaces.
- Bell-type. They are distinguished by the most compact dimensions, the existing laying schemes allow the construction of miniature holders of a triangular section for angular placement.
- Heaters. The action is based on the principle of forced air circulation. Ideal for buildings with high ceilings.
- Heating with water heating boilers. They are used when it is impossible to place the stove in the central part of the house. The installation of a Dutch woman with a built-in heating boiler is carried out in the kitchen or in the corridor, after which the heating circuit is diluted.
Important! The operation of Dutch women with built-in boilers for heating large areas requires the use of coal as fuel. In addition to using the Dutch woman as a purely heating structure, there are possibilities for additional equipping the stove with a hob, fireplace or stove bench
To do this, at the preparatory stage, it is important to make the required amendments to the selected laying scheme. It is possible to use ready-made schemes available in the public domain
In addition to using the Dutch woman as a purely heating structure, there are possibilities for additional equipping the stove with a hob, fireplace or stove bench
To do this, at the preparatory stage, it is important to make the required amendments to the selected laying scheme. It is possible to use ready-made schemes available in the public domain
Dutch heating stove
The principle of functioning of the classic Dutch woman is to increase the time of circulation of smoke inside the body due to the device of winding smoke circulation ducts. Before leaving the chimney, the smoke from the burnt fuel transfers its own thermal energy to the body. The stove acts as a heat accumulator: heat accumulates in the body and is systematically consumed to heat the premises.
Reference. Classic Dutch women do not require constant heating and heat up quickly after long periods of inactivity.
In addition to the general design features, the differences between the Dutch women and other types of stoves vary depending on the stacking scheme and the availability of additional equipment. The difference lies in both the efficiency and the feature set.
With hot water boiler
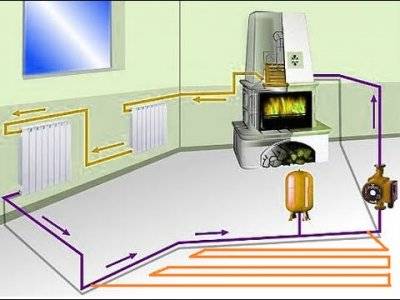
The principle of operation of Dutch women with a built-in hot water boiler is similar to the classic version.
The presence of a heating circuit increases the efficiency of the stove by ensuring an even distribution of heat energy within the heated rooms.
The stove is transformed from a heat source that implements the principle of air heating into the central element of a liquid heating system.
Arrangement of the foundation
Despite the relatively small weight for a brick oven, the Dutch woman still needs a high-quality and reliable base. A great option is a monolithic slab. An important nuance: the foundation must be reinforced both in area and in volume, i.e. deep into. The dimensions of such a base should be at least 1.2x1.2 m. The foundation of the Dutch woman cannot be associated with the base of the main building.
How to make a foundation
The procedure for arranging the foundation is as follows.
First step. We outline the boundaries of the equipped base.
Second step. We dig a foundation pit about 60 cm deep.
Foundation pit
Third step. We fill the bottom of the pit with a 15-centimeter layer of gravel. Carefully level and tamp the backfill.
Crushed stone
Fourth step. We lay a mesh of reinforcing bars. The recommended mesh size for such a grid is 100-120 mm.
Foundation pit with formwork and reinforcement
Fifth step. We install vertical reinforcement at the intersection of the bars. We tie all the joints of the elements of the support system with wire.
Sixth step. We install the formwork for pouring the foundation. We cover each wall of the formwork with roofing material or process it with resin for waterproofing.
Seventh step. Pour concrete.
Poured concrete
Eighth step. We make the "iron" of the base surface. To do this, sprinkle the filling with a small amount of dry cement.
We give the foundation to gain strength. It is better to leave it for a month, but many craftsmen start laying in a week. At this point, the decision is yours.
Ordering
To the finished floor, 2 rows of bricks are made with bandaging the seams, and only then the laying of the first row begins.
The first row is counted from the finished floor mark. The two middle bricks are beveled towards the ash pan. The space between the ash pan wall and the rear wall of the furnace is filled with dry sand from the first to the third row inclusive.
In the second row, a blower door is inserted with a gap of 3-5 mm, filled with an asbestos cord. Steel lugs or wire of the door are embedded in the masonry.
The third row repeats the laying of the second, taking into account the bandaging of the seams in 1/2 brick. Ligation of shortened bricks is allowed less.
The fourth row assumes partial overlap of the ash pan. A 35x4 mm steel strip is laid under the brick to cover the ash pan. At the back of the kiln, the sand is covered with bricks.
Fifth row. On the open part of the ash pan, a grate is laid with gaps along the firebox and a gap of 5 mm, which is compacted with sand or ash. The bricks are mowed here according to the order.
In the sixth row, a furnace door is laid with a gap sealed with an asbestos cord. Back wall bricks are beveled.
From the seventh to the twelfth row, the firebox is laid with bandaging of the seams according to the orders.
From the thirteenth to the fifteenth row, the firebox is blocked and the rear smoke channel is laid out.
The sixteenth row assumes the installation of a purge.
Canals are being laid from the seventeenth to the twentieth row.
The twenty-first, twenty-second rows combine two channels: lifting and lowering.
The twenty-third and twenty-fourth rows assume overlapping of the middle and posterior canals.
In the twenty-fifth and twenty-sixth rows, a cleaning is installed.
Canals are being laid from the twenty-seventh to the thirtieth row. In the twenty-eighth row, the valve fits.
On the thirty-first row, bricks are placed with outlets for future overlap.
In the thirty-second row, an overlap is made, and a valve is installed.
The thirty-third, thirty-fourth rows continue the laying of the ceiling and the smoke channel.
A bit of history
There are several versions of the appearance of a Dutch woman in Russia. But they all agree on one thing - the laying of such ovens began in the 18th century, when Peter I issued a decree on the construction of ovens similar to the Dutch ones. The decree did not prescribe specific instructions for construction, so ordinary Russian stoves were often only lined with tiles or tiles imported from Holland. Hence its other name arose - Gallanka. Some scholars are of the opinion that the stove was called a gallanke if it had a chimney arrangement typical of a Dutch stove.
Interesting: The high chimney is a Dutch heritage. In order to save territory, buildings in Holland were built in height. In order not to pay high taxes on chimneys and to heat more premises, the Dutch began to build stoves with a chimney in several floors.
In encyclopedias, the concept of "Dutch oven" is defined as a rectangular heating device with a channel system of vertical smoke circulation and a side outlet to the chimney, lined with tiles.
Heating and cooking Dutch ovens

The principle of operation of all Dutch ovens is elementary - the heated air goes along an artificially elongated path to the chimney, but the design schemes are different:
- Shapes - rectangle, circle.
- Sizes.
- The presence of additional equipment (stove, oven, stove bench).
- Gas distribution systems: multichannel and bell. The latter is more efficient, since it has a high efficiency - when the fuel is burned, the heat remains in the chambers. Cold air that has got into a preheated oven passes through, bypassing the chambers.A multichannel system, in turn, is easier to build, the number of channels can be up to six.
With stove
This design differs from the typical one in that it is equipped with a hob 3-5 rows from the firebox. The best material for such a part is a cast iron plate 5-8 mm thick.
The stove can be solid, only for heating food, or with burners installed in it for cooking. There can be several burners.
With hob and oven
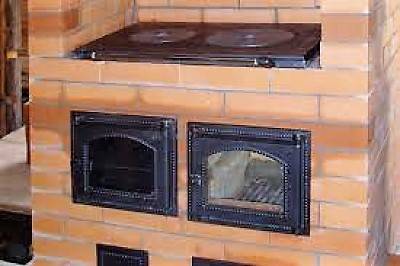
This Dutch design is also equipped with an oven. The oven can be installed above the stove or on the side of the firebox.
The first position is preferable, since hot air in this case evenly envelopes the entire area of the oven. Located on the side of the firebox, the structure heats up mainly from one side.
Design features of the Dutch
The main elements of the do-it-yourself Dutch oven are:
- Chimney is a must
- Three outlet and three inlet channels (their number may be different) - thanks to them, the room is quickly heated
- Spacious firebox - a niche for storing palms
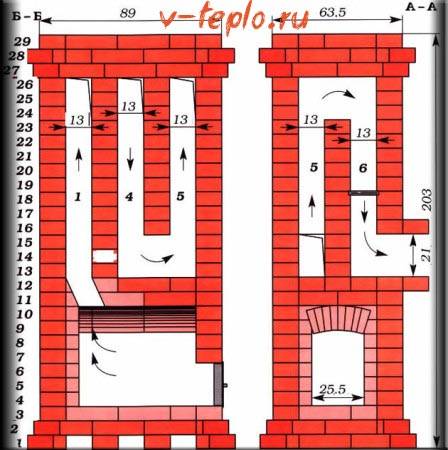
The stove is erected in a variety of shapes: from round to rectangular. The smoke, passing through the first smoke channel, gives off its heat to the walls of the furnace. Then it cools down and, through the passes through the second channel, descends to the furnace. It heats up again near it and is already flowing up the next channel. Having reached the last one, the smoke goes into the chimney.
Getting started
To start work by erecting a Dutch oven with your own hands, like any other similar structure, you need to prepare everything you need. You will need a standard oven set of tools (trowel, hammers, mallets, bucket, etc.), as well as a grinder with a special circle for concrete, on which a diamond is applied, a tape measure, levels and a plumb line.

You will also need construction and consumables for work:
- Clay and sand, cement
- Refractory bricks
- A set of doors (blower, furnace, for cleaning channels)
- Grate
Brickwork
To prevent the heating structure from absorbing a large amount of moisture, each brick must be moistened before laying. To do this, it must be immersed in water for a couple of seconds. If it is kept in liquid for a long time, there will be poor adhesion. and the seams will be too thick. In addition, stains will appear on the stove, and it will have a dirty color.
- It is assumed that the foundation has already been prepared. To exclude moisture ingress, you need to fold the roofing material in two layers and lay it on the foundation.
- A layer of sand is poured on top, the thickness of which should be no more than 50 millimeters. For this, it is recommended to use the building level.
- After that, you can lay out the first row of bricks without using the prepared mixture. The total number of rows should be eleven. The order will allow you to make the layout correctly. The solution must be applied in a small layer to the first row.
- For laying the next two rows, the prepared mortar and red brick are used.
- Then the brick must be laid with an edge. The seam should not exceed 5 millimeters. In the remaining rows, the thickness should not be more than 8 millimeters; ordering will help to check. Excess mixture can be removed with a regular trowel.
- To make the Dutch oven easy, the back wall must be collapsible. Therefore, it is not necessary to use a solution. Another method is to install a small door, however, this will increase the heat loss.
- The door is secured with steel wire. It also needs to be finished with refractory material. Asbestos may be suitable for this purpose.
- Until the door is completely lined, you need to continue to lay out the bricks with an edge. From about the eighth row, the brick is again laid flat, the order and the building level will help not to be mistaken in size.
- The subsequent rows are laid out flat, only now the brick is also placed on the back with an edge.
- The eighth row completely covers the firebox. This level must be laid out obliquely, ordering will help with this.
- The ninth row must be shifted a little back, and asbestos must be laid on top for the hob.
- At the next level, the base for the chimney is prepared.
- On the last row, you need to make a damper and a descent.
- The Dutch oven is finished with tiles. it can also be whitewashed or painted.
- The gap between the floor surface and the structure is closed by skirting boards.
Before using the oven, it must be completely dry. This will take two weeks. In this case, you need to open the doors of the structure. At home it is necessary to open all windows to speed up drying. You can use the stove to heat the room only if there are no damp places on it. If the brick structure was built in the winter season, then you can dry it by lighting a small fire.
A self-built stove will heat a country house or a country cottage for a long time
It is important to note that the Dutch oven can be combined with any interior style and can become a highlight of the interior design. If this instruction is not enough, then you can watch a video on the construction of a structure for a private house
Malyutka stove How to impose a brick on a metal stove in a house Garden stove: selection and installation Swedish stove: features and manufacture
Preparatory work
The weight of the furnace is considerable, so they make a full-fledged concrete foundation using formwork:
- Mark the place of construction of the furnace. It is necessary to ensure that the door and window are not on the same line and provide for the outlet of the chimney. The size of the foundation will be 15-20 cm larger than the dimensions of the furnace. Using the grinder, dismantle the wooden floor covering.
- Formwork is arranged and the foundation is poured with concrete (the upper level should not reach the floor surface by 2 bricks). Concrete is reinforced not only along the perimeter, but also in depth. To save on materials when constructing a foundation, it is sometimes made rubble (they use broken stone, brick or any large construction waste).
- Then they take a break from work from 20 to 25 days for the concrete to set.
- Lay a layer of roofing material folded several times for waterproofing. The layers of roofing material are connected with a stapler. This is a very important stage, since the Dutch woman is able to give off some of the heat to the floor.
On a note. If the climatic conditions are such that the soil freezes up to one and a half meters, it is recommended to use a layer of basalt cardboard for thermal insulation.
- Plumb lines are arranged so that the oven turns out to be strictly vertical. To do this, they pull on threads or a rope, which will act as beacons. If this is not done, each row will need to be controlled not only horizontally, but also with a goniometer with a vertical plumb line. If the structure "goes to the side", the performance of the furnace will deteriorate.
- Bricks are selected for masonry, and the masonry is carried out dry. Mix the clay-based solution in an amount sufficient to be used at a time. On the second day, this solution will lose its quality. Clay is placed in a trough, filled with water and allowed to soak for about 2 days. The solution is stirred to break up the lumps. The required plasticity is adjusted with sand. To improve the quality, the mixture is kneaded with a construction mixer.
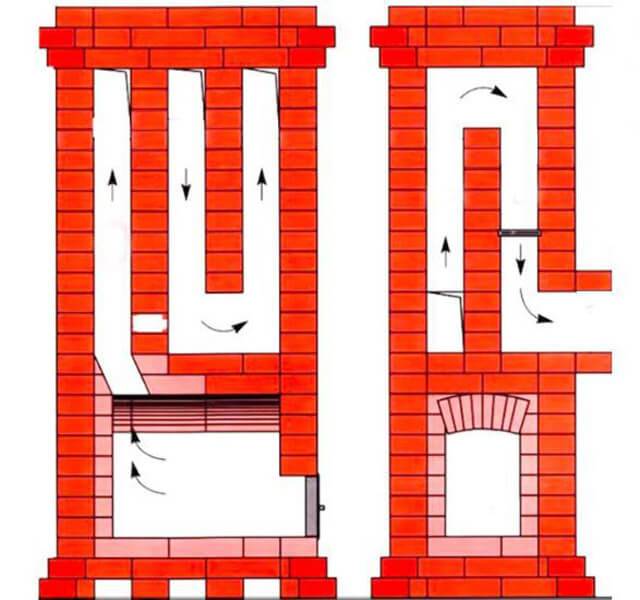
How to lay out a Dutch oven with high quality, if there is no experience of a bricklayer? There is one trick: before putting the oven on the mortar, you should practice "dry".
