Recently, residents of private houses more and more often build stairs in their homes. Some of the most popular are screw types, they will be an excellent design solution and will last a long time. In this article we will tell you how to make a semi-screw staircase with your own hands.
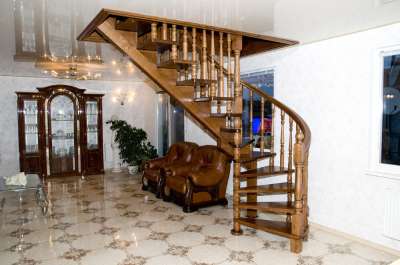
Introduction to the semi-screw staircase
In small wooden houses, there are many requirements for them, firstly, the projection area on the floor should be minimal, secondly, it should be easy to move, thirdly, not to clutter up the space, and fourthly, be a decoration of the house.
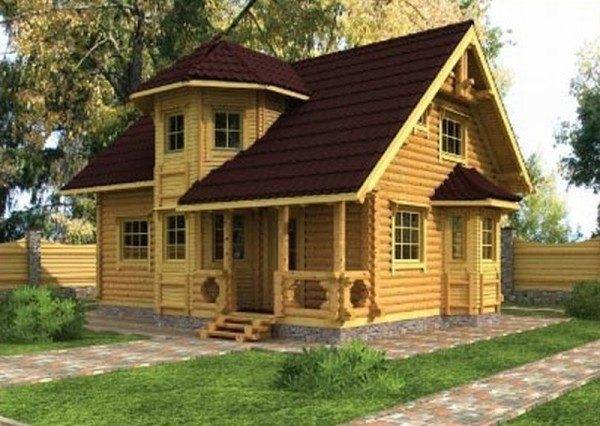
Semi-screw ladders have a lot of advantages:
- take up less space in the room than similar structures with a straight march;
- make it possible to make an entrance in the place where it is desired and necessary (for example, opposite the entrance to the room, so that it is easy and convenient to climb);
- you can choose any desired lifting height, even in a small room;
- the steps are very comfortable and completely safe;
- affordable price;
- the design is designed in such a way that all steps have a small degree of freedom, and this prevents deformation and loosening.
- Height from the ground floor. This distance takes into account the laminate or parquet. If at the time of designing the stairs, the finishing coating is not installed, it is necessary to estimate how the levels on the floors will rise.
Required measurements
The calculation of the steps of the stairs can be done independently.
Height should be measured at the corners. If the levels differ, then the choice is made in favor of the highest. Then the steps are adjusted according to the level.
Advice. If the load-bearing parts of the staircase are made of wood, then it must be installed on the finished floor, so the interior will look the best quality.
- Overlap thickness between floors. The height from floor to ceiling of the first floor is measured, and the filing of the ceiling of the first and the floor of the second floor must be taken into account. When calculating, the fact from which material the coating is made is also important;
- Ground floor plan. The plan must be completed taking into account the dimensions of the floor, also indicate the direction of the rise. In this case, you need to know at least the approximate place where the entrance to the stairs will begin.
Advice. If this structure with one side or even several adjoins the walls, which have windows, doors or ledges, you need to depict all this on the plan. In this case, all dimensions and dimensions are indicated, as well as bindings to the corners of the room or the sides of the opening.
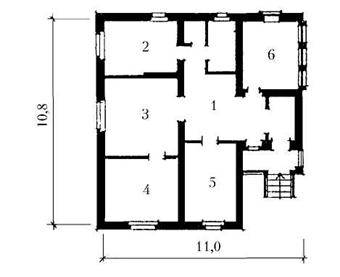
Semi-screw stairs to the second floor must be built correctly, without missing any of the above points.
Important points
- A person, climbing stairs, spends much more energy than during normal movement. A ladder is considered to be comfortable and safe if the height of the riser, multiplied by two and folded with the tread, is equal to the average step. The average step length is 620 millimeters;
- The height and width of the stair tread should provide adequate support for the foot. The recommended riser height is 150 millimeters. The tread width should be 300 millimeters. If the width is significantly increased, then you can go astray, but if you decrease it, it will complicate the descent;
- The most convenient lifting angles are those that are in the range from twenty-three to thirty-seven degrees. It should also be remembered that the steeper the staircase, the less installation space is needed. And, of course, if it is flat, it needs much more space;
- A very important parameter is the staircase clearance. The normal distance between the first step and the ceiling is about two meters.This size is maintained throughout the entire ascent. Compliance with this point will avoid discomfort for people of tall stature;
- It is necessary to ensure correct heat exchange and air exchange. Installation is permissible under the condition of constant heating of the first and second floors;
- The width of the staircase should be the same size or greater than the width of the staircase exit.
Construction process
We propose to consider how do-it-yourself semi-screw stairs are made.
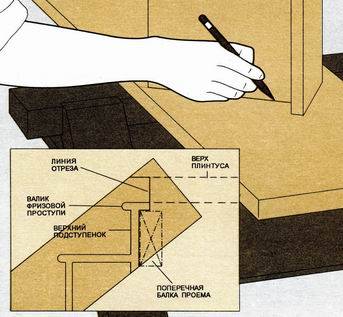
Important. The purchased materials are kept indoors for three days, only after that they are used in construction. During their lying down, they lose excess moisture and become suitable for working with them.
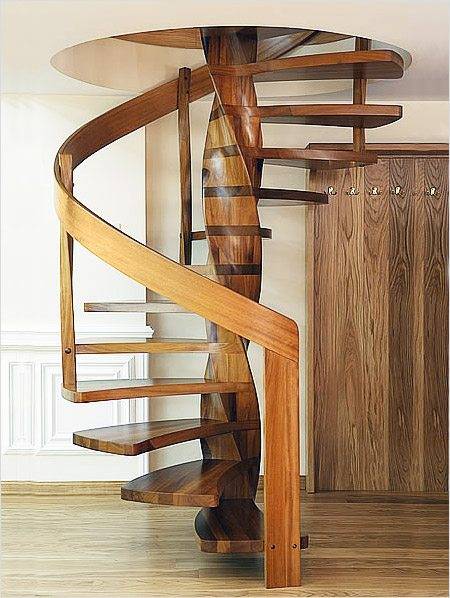
conclusions
In this article, we got acquainted with the stages of planning and installing the stairs with our own hands. If you make all the necessary calculations, and also, if necessary, draw up drawings, then it will not be at all difficult to create such a beautiful piece of furniture (also find out how the safe steepness of the stairs is calculated).
In the video presented in this article, you will find additional information on this topic.






