Security in apartment buildings is a common problem. In practice, the installation of an iron door on the staircase has proven effective. This way you can create an autonomous area, where it will always be safe, clean and bright.

The lattice iron door to the staircase has a number of advantages:
- unobstructed air circulation;
- original design;
- affordable cost;
- ease of installation due to low weight.
- the ability to store things outside the apartment.
The area in front of your apartment should be used rationally. You can find a worthy use for square meters, which are sorely lacking. Installation of doors on the staircase takes a minimum of time and money, additional savings will be provided by DIY installation.
Advice. Before installing the door on the staircase, be sure to get the consent of the neighbors, visit the BTI and the fire inspection.
The main advantages of lattice doors

- First of all, apartment owners strive to ensure the maximum safety of their families and the safety of property during the absence... An additional obstacle, combined with reliable locks from well-known manufacturers, significantly increase the chances that in the absence of the owner it will not be possible to enter the apartment.
- The lack of free space in the hallway is familiar to most owners of standard apartments... By moving the shoe rack, hanger to the landing, you free up the area. Enterprising owners set up a pantry to store all kinds of things.
Attractive appearance
The material used for the lattice doors gives designers the opportunity to create original designs, the individuality of which cannot go unnoticed. At the same time, the quality characteristics will remain unchanged.
The durable material allows you to experiment with intricate patterns and geometric shapes. The choice depends solely on the taste and capabilities of the customer.
It should be noted that metal doors to the staircase belong to the group of welded structures. Accordingly, you are given the opportunity to order a product according to an individual project developed independently or with the participation of a professional designer.
Wealthy clients can afford products made by forging. Handicraft is appreciated at all times and thus you are given the opportunity not only to ensure safety and save extra space, but also to become the owner of an exclusive model.
In any case, professional products are distinguished by impeccable quality characteristics - this is ensured by the manufacturer's adherence to technologies, and they are quite simple to install. What metal lattice doors can be and options for their installation can be seen in the video in this article.
Decorative finishing
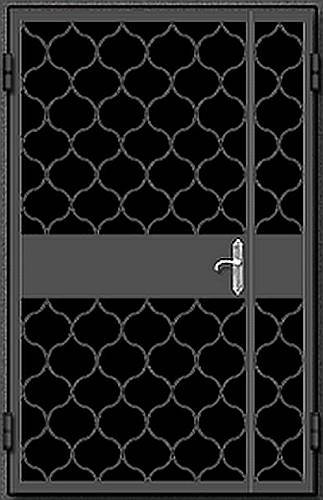
The material remains unchanged over a long period.
Depending on the client's wishes, the choice of door coverings is provided:
- powder paint;
- enamel.
The most popular shades are granite and black. They are easily combined with the traditional finishing of the entrances, against such a background pollution is almost invisible.
If you prefer original solutions, it is possible to paint the structure in any color. In addition, you can freely repaint the product yourself.
Rules for installing a door on a staircase
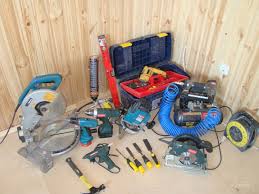
If you decide to take the initiative and save money, prepare the following:
- standard set of locksmith tools;
- several cylinders of polyurethane foam;
- self-tapping screws;
- wooden spacers,
- level;
- hacksaw.
The preliminary stage in the presence of an old structure is dismantling. The process is quite time consuming, since you have to get rid of not only the door, but also the box, which in most cases is securely fixed, especially if you are faced with a massive metal structure.
So, carefully remove the old canvas from the hinges. To this end, open the door a little 90 degrees, with the help of an assistant, lift it with a crowbar, or it is possible to use other tools, depending on the specifics of the room conditions.
Tip: A screwdriver is required to dismantle the non-separable hinges.
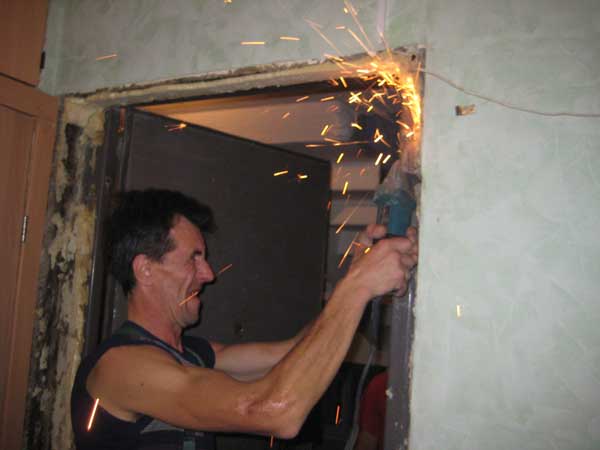
The main stages that you have to go through:
- opening preparation;
- installation and fastening of the structure;
- Finishing work.
You will face the main difficulties when dismantling the box, especially when removing fasteners (screws, bolts, nails).
Tip: Use a crowbar to carefully separate the box from the base to maintain the structure of the wall. Thus, you will significantly reduce the amount of further work.
As a rule, the structure is supplied assembled, in rare cases it is necessary to assemble it. If everything is ready, you can install the door in a previously prepared opening, for this you need spacers. Particular attention should be paid to the hinge side of the box.
Given the significant loads that she has to regularly withstand, the mount must be strong and reliable. The use of iron pins and anchor bolts is practiced, the choice of fastening is carried out depending on the properties of the material used in the process of building the house.
Attention! A prerequisite for installation is regular control at all stages of work by means of a level.
A lot depends on how smoothly it was possible to install the door on the landing:
- strength, respectively, and safety;
- no squeak of loops;
- unhindered use of the lock.
You should have at hand at all stages of installation:
- plumb line;
- level;
- spacers.
Locks and handles are traditionally supplied as a set.
Door assembly
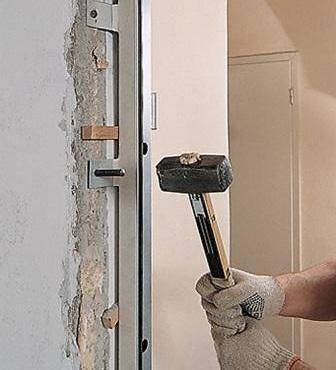
- One of the most common ways of attaching a metal door is mounting plates, which are welded to the side of the frame.
- Anchor bolts are driven into the holes in the mounting plates, their thickness should be at least 12-15 mm, and the length should be 100 mm. For this purpose, it is recommended to pre-drill holes in the wall. To increase the strength, it is possible to weld the ends of the reinforcement to the plates.
- You can hang the door, it is recommended to start with the top hinge.
- After hanging, the rules for installing doors on the staircase provide for adjustment. The door should close freely, this is necessary if you carried out the assembly yourself.
- The next step is perimeter fastening. It is carried out using polyurethane foam. For ease of work and minimal contamination of the frame, it is recommended to glue the joints on one side with special carpentry tape.
It is possible to improve the adhesion of the foam by pre-wetting the wall. For the final drying of the foam, it takes a day, after which it is necessary to remove the residues.
- The final stage is finishing work: plastering and putty.
Professional installation
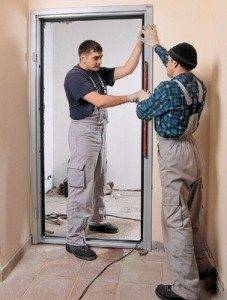
In most cases, the installation of a door on the staircase is carried out by professional craftsmen, as a rule, representatives of the company that sells the product (see also the article Repair of a wooden staircase: problems and their elimination).
The complex implementation of work by qualified specialists is really profitable. Representatives of the company selling doors are interested in high-quality work. Considering that the door is located on the landing, this is a kind of advertisement, thanks to which you can get new orders.
Note! The main advantage of their services is the practical experience provided by the daily execution of the same type of work.
Metal doors are installed on the landing according to a scheme similar to the independent implementation of work:
- dismantling of old elements;
- expansion of the doorway (if it is necessary to carry out this type of work, it is strongly recommended to use the services of professionals, since in some cases it is necessary to comply with the established requirements and obtain permits);
- assembly, securing the box;
- installation of a metal door;
- fastening platbands;
- securing locks;
- garbage collection.
The price of installation and construction is available, the calculation is carried out on an individual basis, depending on the complexity of manufacturing the structure and specific installation conditions. In addition, accessories are taken into account - handles, locks.
Special care
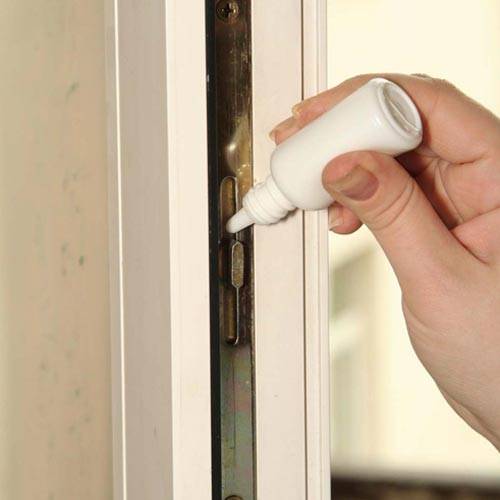
PFurniture for stairs: types and purpose "href =" https://flwn.imadeself.com/33/osobennosty/56-furnitura-dlya-lestnic "> Accessories for stairs: types and purpose). The system of locks should be checked, the crossbars should be pulled out every six months, cleaned of dirt and treated with special oil.
Putting a door on the staircase is a rational investment. This type of construction is popular not only for the improvement of multi-storey buildings.
Lattice structures are used for:
- banking buildings;
- industrial premises;
- shops;
- basements.
One of the main advantages of lattice doors is the ability to:
- observing what is happening, and at the same time being safe;
- accept mail;
- pay for receipts through the lattice opening;
- this is especially true if you have to communicate with strangers.
Conclusion
When installing metal and wooden doors on the staircase, many doubt the need to obtain a special permit (see also the article Making a wooden staircase with your own hands - features and stages of construction). But it is better to get all the necessary permissions in advance than to clean up the installed door with such love.
You should focus on the established fire rules: nothing should interfere with evacuation. You should get advice from the fire inspectorate, so the instructions will be followed unmistakably.






