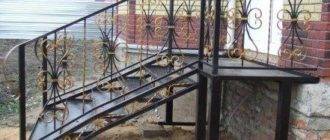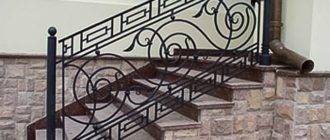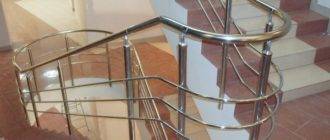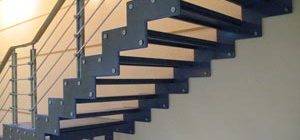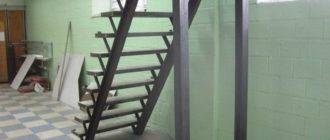All structures, which are called stairs, can be divided into two types - with and without braids. The first category includes the types of structures that we will now discuss, because the frames of metal stairs are nothing but stringers or a supporting structure in the form of beams, on which the steps are held. In addition, the video in this article is provided to your attention.
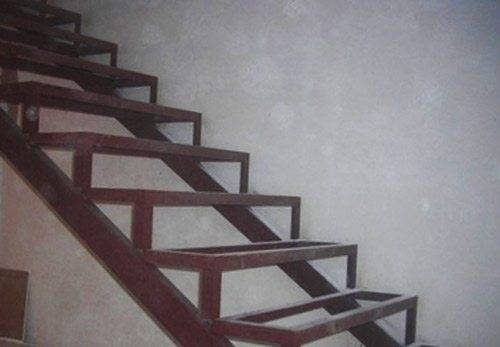
Supporting structures for stairs
The steps are not always held on the support beam, as there are other fixing methods for this. In order to properly evaluate the function that metal frames for stairs perform, you need to know about other structural devices.
Types of stairs
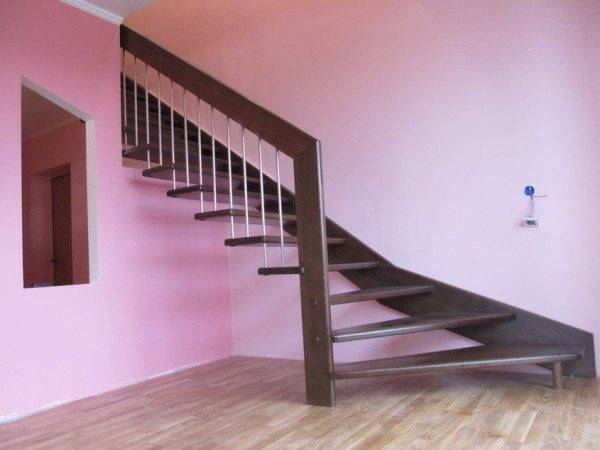
- Non-frame structures include steps that are attached to bolts (bolts), that is, there are no supporting beams at all (look at the photo above). One side of the tread is bolted into the wall, and the other - to the railing (balusters), connecting with each other with the same bolts or bolts. The ladder is light enough, even airy at first glance, although in fact it is no different in its ability to withstand mechanical loads from its counterparts.
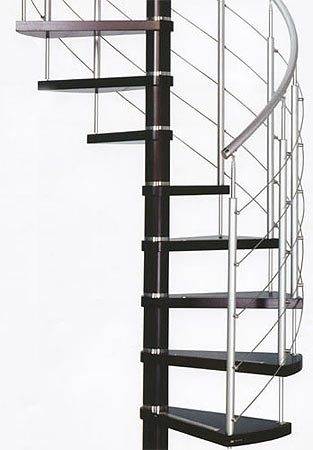
- Another type of stairs that do not have supporting beams are spiral ones, but they should not be confused with spiral ones, since the latter can also be based on stringers. The spiral structure is located on a supporting vertical pillar, where the steps are strung on it and unfurled like a fan, while the other side of them rests on the railing (balusters). The support pillar is fixed with its lower end into the floor, and its upper part is held either on the floor or on the upper step, the other edge of which is connected to the wall.
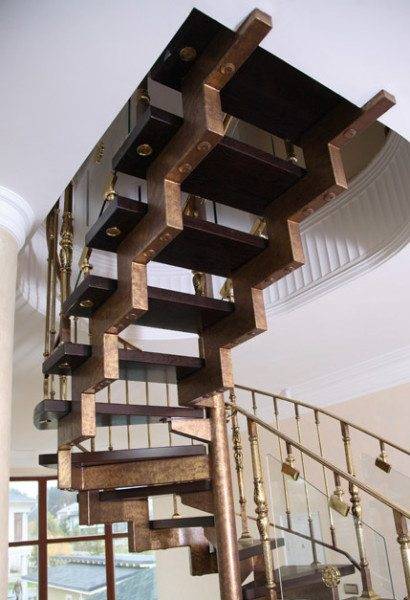
- The screw structure can be held not only on the support pillar, but also on bolts or kosoura, as shown in the top photo, that is, in this case, the instruction does not limit the ways of organizing the base. In addition, the screw may not be spiral, but broken, with transition platforms and several flights, but this is already in high industrial and public buildings.
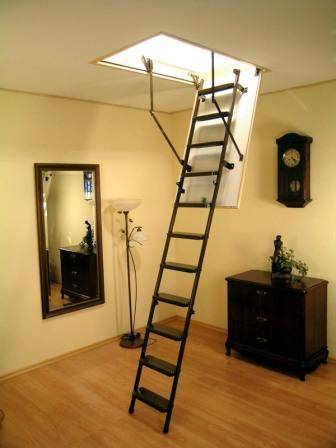
- The simplest are folding and retractable ladders, where the steps are held on two longitudinal load-bearing beams. Such constructions can be used both on the street and inside the house, but they are usually used for messages with little-visited objects due to their uncomfortableness. The vertical carriers for the steps here are the same kosoura, only they are not called that in this case, but in terms of functionality, this is exactly the case.
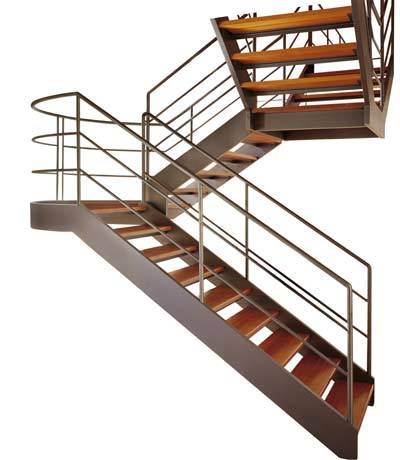
- Such metal frames of stairs, as you can see in the top photo, can even be made with your own hands, since they consist from an ordinary channel, but sometimes an I-beam is used for this. The kosour can be flat, as here, where the treads are mounted inside the profile, or combed, when the steps are fixed above the load-bearing beams. We will tell you more about such a device below.
The principles of arranging staircases
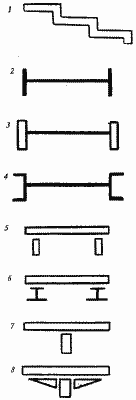
- Sawtooth shape of the bowstring;
- Bowstring made of sheet metal;
- Serrated section;
- Channel bowstring;
- Box-shaped kosour;
- I-beam kosour;
- Kosour without brackets;
- Kosour with brackets.
- Pay attention to the figure above, it shows what shape the metal frame for the stairs with your own hands can be made in or around your house. It also clearly shows which profiles are most convenient for this, these are a channel, an I-beam and a rectangular pipe.
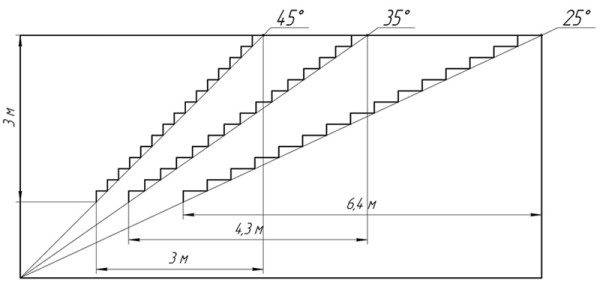
- In order to weld the frame, it is important to choose the right slope, since not only the convenience of living, but also your safety will depend on this. The top figure shows the three most common slope options - 25⁰, 35⁰ and 45⁰, but this is not a fixed value, just the slope can fluctuate between 25⁰ and 45⁰ as the most acceptable. That is, any of these options is acceptable for operation, but not all of them are comfortable.
- So, stairs on a metal frame, the slope of which ranges from 40⁰ to 45⁰, are quite acceptable for everyday use only for healthy, physically developed people, for the rest of the groups climbing such steps is difficult. But by decreasing the ascent angle, you increase the occupied area, as well as the cost of the structure, because in this case more material will be spent, so that the stick, that is, a ladder, has two ends.
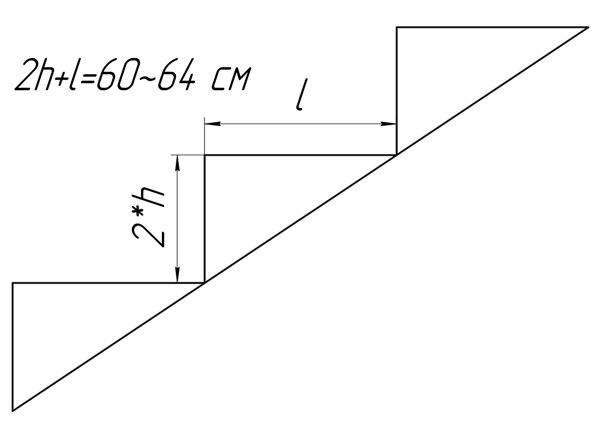
- There is such a thing as a "comfortable staircase" and this, first of all, concerns the location (height) of the steps and this value can be calculated according to a simple principle. The length of the average step for a person with a height of 160-180 cm is from 60 to 64 cm and these figures should be taken into account when calculating. For a comfortable arrangement of the rise, it is necessary that the sum of the two heights of the riser and the width of the tread be exactly from 60 to 64 cm.
- For a staircase on a metal frame, the formula 2h + L≈60≈64 cm is applicable. For example, if the riser has a height of 15 cm, then a width of 30 cm is suitable for a tread - 15 * 2 + 30 = 60 cm - just for the middle step. In this situation, it is important not to forget that you cannot endlessly increase the height of the riser, while reducing the width of the tread. To feel safe, a person's foot should rest about 70% on a solid base, so the optimal tread width should be 25-30 cm.
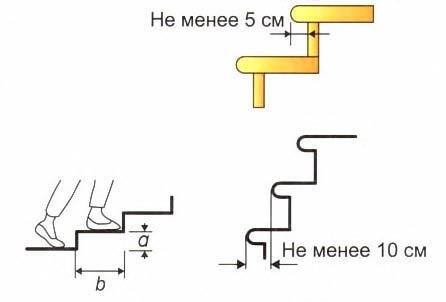
Advice. In some situations, in order to save space, the lift is increased, but in order to maintain the formula 2h + L≈60≈64 cm in force, the winders are used, thereby increasing their width. But in this case, the tread should not hang over the lower one by more than 5 cm.
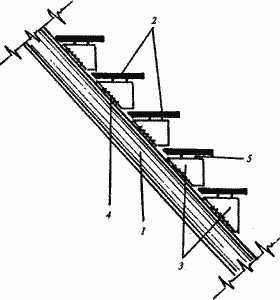
Conclusion
When assembling the metal frame of the stairs with your own hands, do not forget about the width of the march, on which the comfort of living in this house depends. A width of 70 to 80 cm is considered the minimum and it is recommended to use it only for summer cottages, as well as utility or little-visited premises.
A width of 90-100 cm is considered normal, and such spans are usually settled in residential buildings in dormitory areas of the city, but for a comfortable staircase, a width of 125-150 cm is required (see also photos of the original marble staircases).

