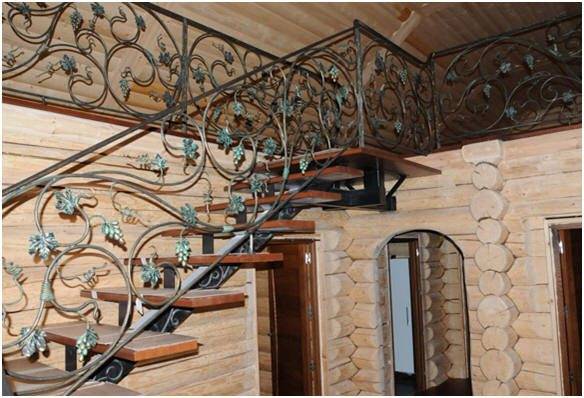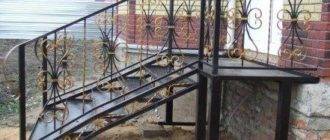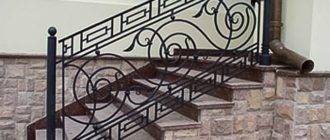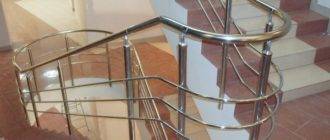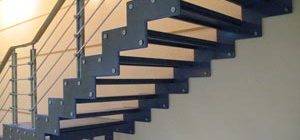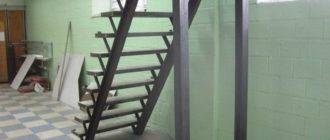A staircase is an important construct for any building. It is an irreplaceable assistant for access to premises of different levels. In addition to its direct direct functions, it can perform the function of an excellent addition and decoration of the interior. Especially if the structure is made in accordance with all requirements and standards.
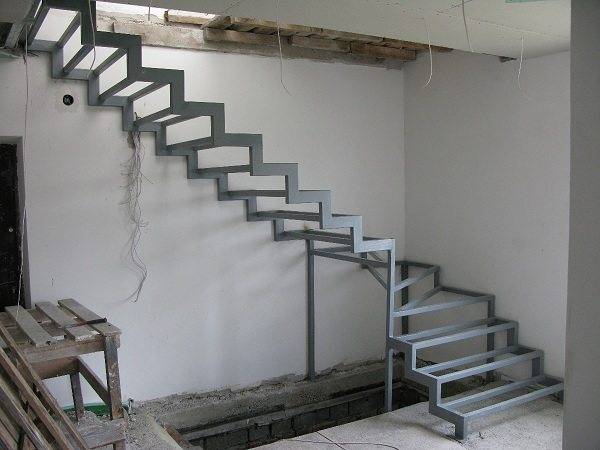
Reliability is the foundation of durability
Today, metal stairs are the most demanded, because it is this material that can withstand the most severe loads. He is not afraid of any insects, unlike wooden products, metal is not afraid of moisture, as well as mechanical damage.
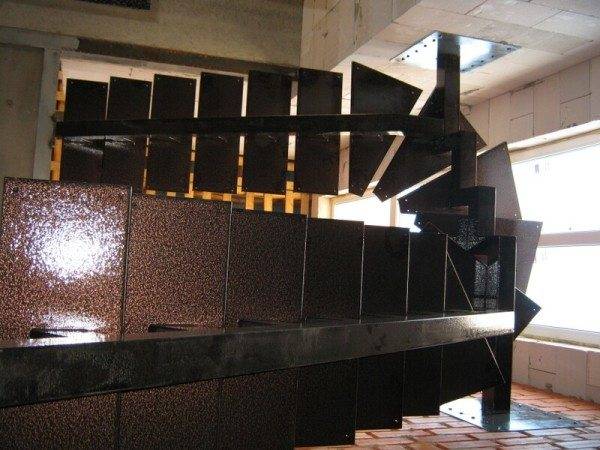
A similar design, depending on the purpose, can be:
- Primitive technical, fixed on the facade or roof of the building.
- Unpretentious, unpretentious, a few steps to a low porch or to enter the basement.
- A solid beautiful staircase.
- A masterpiece of art, for which different-level interiors or park landscapes are sometimes specially designed.
Important details
Before starting to build a staircase in the house to the second floor, you need to familiarize yourself with the main points:
- Explore possible mounting options.
- Consider the finished projects of stairs to the second floor made of metal, at least, this will help you decide on the main constructions of the product.
- Find the optimal location for the stairs.
Now you should calculate the stairs to the second floor made of metal, if you do not know how to do it yourself, then we advise you to contact a specialist. Of course, it will cost some money, but even if you get familiar with the theory, in practice, everything may look different.
In any case, based on the diagram, we will give general concepts about the components of the staircase:
- Total length.
- The depth of the step (step) is from 25 to 40 cm.
- Overall height.
- The height of the riser varies from 12 to 22 cm.
- The width (length) of the step depends on your wishes, but it is optimal not less than 90 cm - if you plan to bring in or take out furniture.
These are the requirements for both outdoor and indoor stairs. In addition, the external staircase to the second floor of metal should be made with a tread slope of 2-3 degrees in order to create rainwater drainage, even if there is a canopy over the structure.
Important! When designing a staircase, do not forget that at least once, but you will have to lift large-sized objects (furniture, appliances, etc.) - convenience first of all.
Internal stairs
- The main difference between internal and external structures is less security. If in a house a staircase can be fixed between two walls, then on the street this cannot be.
- The disadvantage of a staircase located inside the house is the area it occupies. Even if it is installed in a corner, then 2-3 square meters will be lost. It doesn’t matter for the living room. 50 sq.m, but for a small hallway of 6 squares, this is a tangible loss.
- If the premises in your house are small and you, as they say, fight for every centimeter of area, spiral staircases to the second floor made of metal would be an ideal option. The price of finished products varies, depending on the metal from which the staircase is made and the complexity of the design, the presence of jewelry.
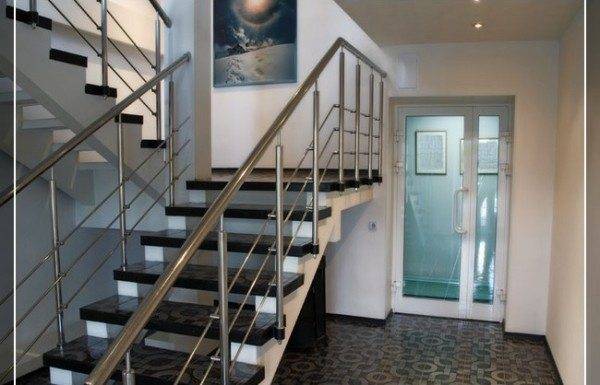
For your information! Previously, spiral staircases were made with an even radius.Today, the picky client will be offered designs with an uneven S-shaped, oval, curved, triangular bend and petal, oval or asymmetric steps running along it.
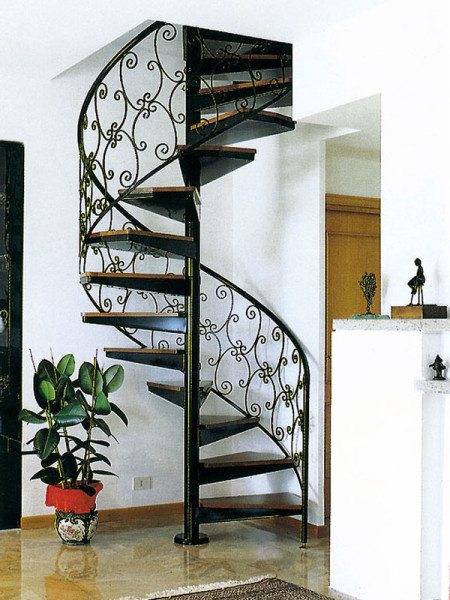
The installation of the screw structure can be entrusted to specialists, but it is not difficult to do it yourself. All parts of the stairs are assembled according to the principle of the constructor, of course, if you have purchased a finished product.
Outdoor stairs
Outdoor staircases to the second floor made of metal are a good alternative to internal structures, provided that they fit organically into the exterior of the building. Now it is fashionable to arrange spacious terraces for relaxation, high central entrances, the true decoration of which will be metal stairs.
Along with this, external structures can perform more prosaic functions, depending on their purpose and location:
- Attic.
- Rooftop.
- Basements.
- Fire and evacuation.
- Landscaping.
- For porches and verandas, etc.
By design and arrangement, there are three types of metal stairs:
- Stepladders.
- Attached.
- Stationary, incl.
- Marching (ohdnomarshevye, dwukhmarsh, mfoot march).
- Screw.
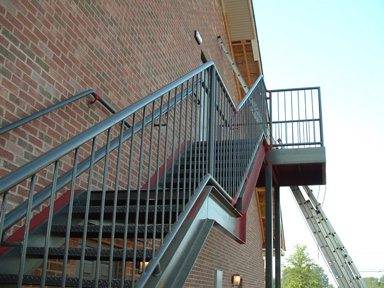
The staircases of external structures, connecting the marches to each other, are performed in different, sometimes bizarre shapes:
- Rectangular.
- Square.
- Multifaceted.
- Round, semicircular.
- Oval.
There is already a place for a flight of imagination and a desire to create that has escaped outward. Such a design will help to give the facade additional charm and will make it possible to climb to the second floor without entering the house.
Finishing and decor
- In the case when you are engaged in the manufacture and installation of a ladder with your own hands, do not forget to process all welding joints and other irregularities after installation. To do this, you can use regular sandpaper, it will help remove burrs.
- Then prime the metal and paint. In addition to the aesthetic function, it is necessary to protect the metal from the external environment, especially for outdoor stairs. Modern materials for the protection of metal structures will extend the life and appearance of your stairs for many years. Detailed instructions for the use of these funds are indicated on the product packaging.
Output
Stairs are always multifaceted, even a single-flight structure can be made in such a way that it will overshadow carved wooden products. Do not forget that metal is in perfect harmony with other materials, for example, it goes well with glass or wood.
