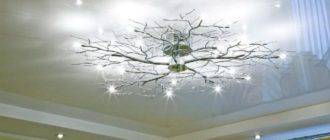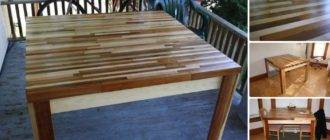The staircase, depending on which part of the house is located, can become both the main accent around which the entire interior is gathered, or a barely noticeable detail that dissolves into space.
It is not surprising that the design of stairs in a private house is usually carefully thought out even at the design stage.
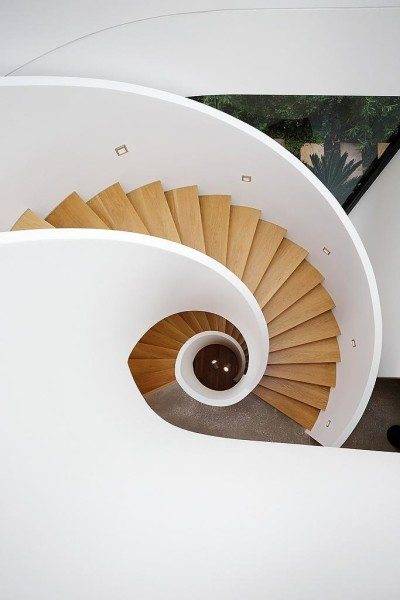
Types of stairs
There are several options for classifying interfloor structures:
- By appointment:
- Basic - capital structures used to move between floors;
- Auxiliary - usually mounted for lifting or descending into the basement, attic or attic.
- By material of manufacture:
- Concrete;
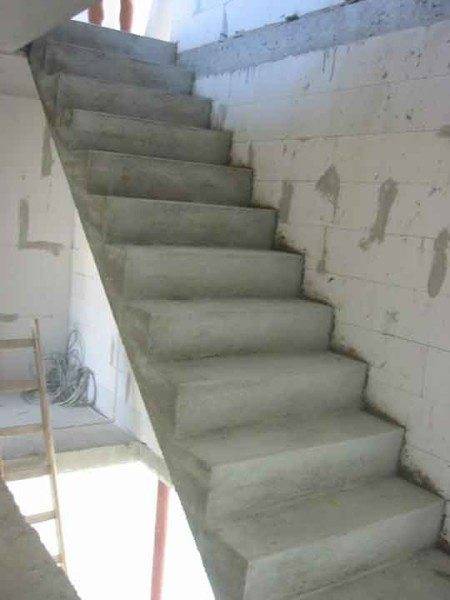
- Wooden;
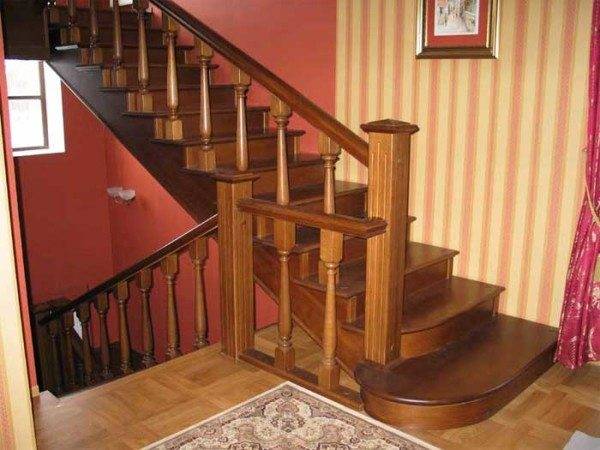
- Metallic;
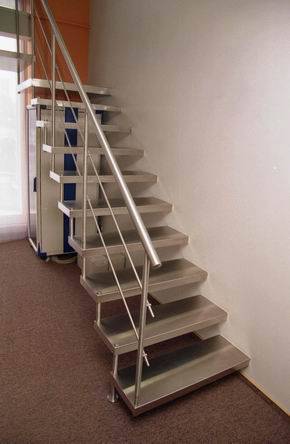
- Combined.
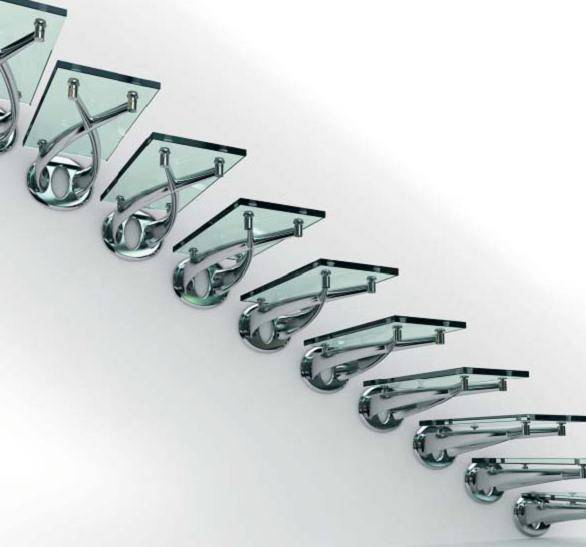
- By design:
- Marching - consisting of one or more marches, separated by an intermediate platform;
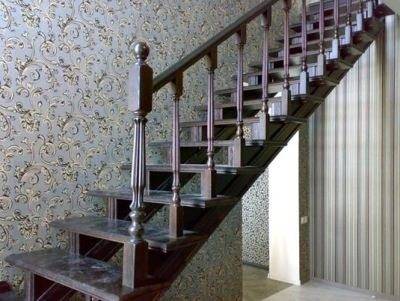
- Screw - literally "screwing" into the ceiling;
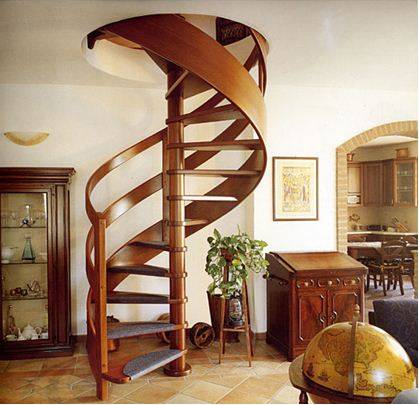
- Combined - which are a mixture of the first two.
- By the method of fastening the steps:
- On the bowstrings - grooves fixing the ends of the treads and risers;
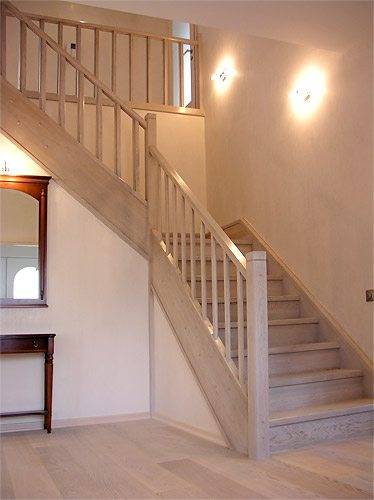
- On ladder kosoura - the steps are superimposed into the cutouts of the bearing guide from above;
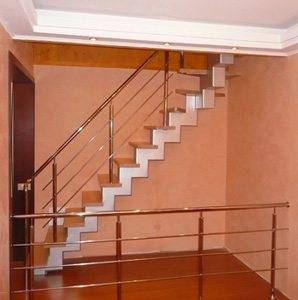
- On bolts - treads are attached to brackets directly to the wall.
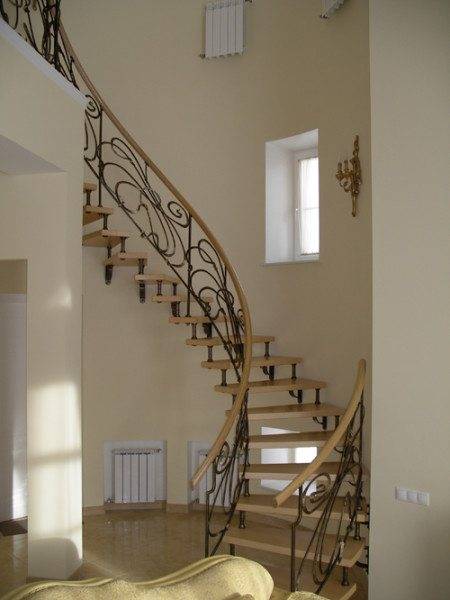
There are several more options for classifying stairs, but they will be of interest only to professionals. In order to come up with a design of a staircase in a private house, these differences are enough..
Where is the best place to place the stairs
Two-storey country houses and summer cottages are very popular, because by erecting such a structure, which takes up relatively little space on the site, you get twice the usable area.
You can build the main staircase to the second floor from almost any room, but traditionally they are located either in hallway-hallor in the living room.
The dimensions and design of the stairs in the house to the second floor are determined, first of all, by the availability of free space in the room, the aesthetic preferences of the owners and the availability of funds. The staircase should harmoniously fit into the interior of the house and stylistically connect the floors.
Consider the most common design options for stairs, depending on their location.
Stairs in a spacious lobby or small hallway
The design of a hallway with a staircase in a private house depends on the size of the room. When equipping a home, it is important to remember that the hallway is the hallmark of the house.
Getting into it for the first time, the guests have a first impression of the house as a whole and the taste of the owners in particular. It is important that the hallway does not stand out stylistically from the general image of the home.
If you are not very lucky, and your hallway is just a small vestibule, then its design in a classic style will be the best solution. A small spiral staircase without risers or on bolts, matching in color and made of materials found in the decoration, will literally dissolve into space.
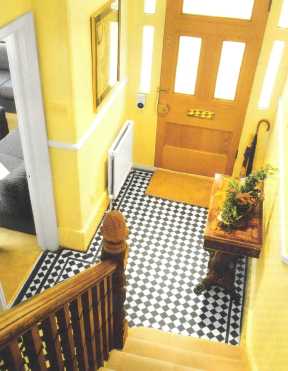
Advice!
In order to visually expand the boundaries of a small vestibule, it is desirable to keep the walls, floor and ceiling in light colors.
It is also necessary to attend to lighting, including stairs: wall sconces and ceiling lamps will not take up much space, they will raise a low ceiling and make the climb comfortable and safe.
If the entrance hall is connected to a long corridor, then you have the opportunity to choose the place of installation of the interfloor structure. A swivel or straight flight staircase will look appropriate everywhere.
The design of the corridor in a house with a staircase should be in harmony with the entrance area, but not merge with it.
You can delimit these two spaces with your own hands, without resorting to the services of professionals, using only two simplest techniques:
- The flooring in the hallway and corridor should be different. For example, wear-resistant tiles in front of the entrance and laminate (carpet) in the corridor. Naturally, these types of finishing materials should be matched in color;
- Wall decoration is also carried out in a single color scheme, but using materials of different textures.
A real flight of imagination is the design of stairs in a house with a spacious and bright hall: trendy hi-tech or ascetic minimalism, pompous baroque or sophisticated classics, stairs for every taste and wealth!
The price for constructions also varies from minimal for modular staircases to prohibitive for luxurious spans with natural stone trim or openwork forging.
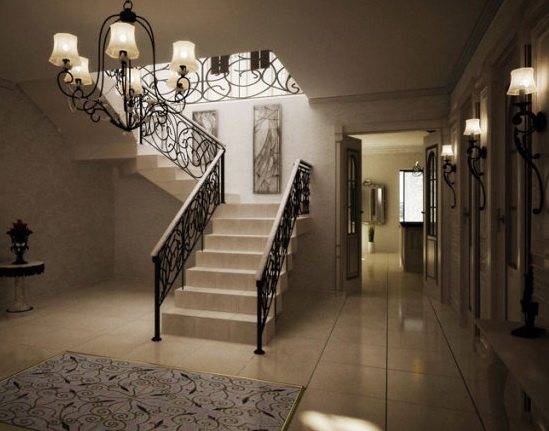
But even here it is important not to get carried away and not overdo it in the desire to decorate the hall: the abundance of unnecessary decorative items will only clutter up the space, but also make guests doubt the refined taste of the owners.
Staircase in the living room
Sometimes it seems structurally impossible or impractical to design a staircase to the second floor in the hallway. In this case, it is being built in the living room.
And it doesn't matter where it will rise: in the corner or in the center of the room - the attention of those entering will be focused on it - the dominant feature of the entire interior. It is not surprising that designer stairs for the home are most often found in the living room.
Note!
By installing an open staircase (without risers and fences), you combine the living room space into a single whole, closed, on the contrary, visually break it into parts.
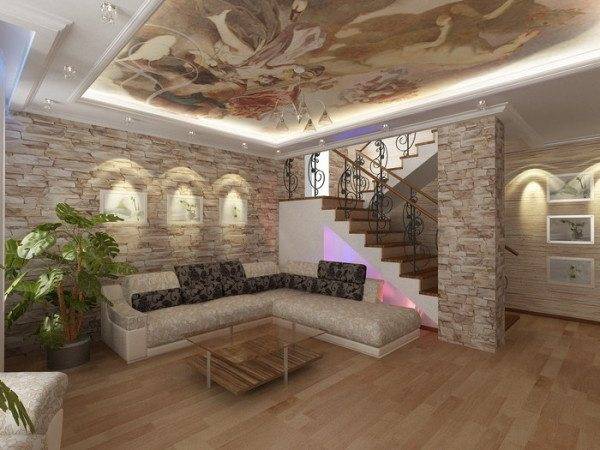
If you are the owner of a small country house and the area of your living room does not exceed 20 square meters, then the most optimal choice that saves space will be a single-flight staircase on stringers or bowstrings, or a spiral staircase.
However, remember that it is not always convenient to move along such structures due to the lack of an intermediate platform, and lifting bulky goods along the screw is extremely difficult.
The owners of spacious living rooms have much more choice: two-flight staircases with 90 * or 180 * turns, the same spiral or combined.
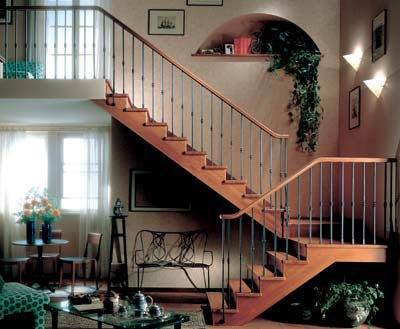
The design of the staircase in the house deserves separate words.
Experts categorically do not recommend neglecting safety rules and cluttering up both the space near the stairs and intermediate platforms with decorative elements. In their opinion, it will be enough to put indoor plants in decorative pots, flowerpots or one or two floor figurines.
But the wall, if the staircase is near it, it is advisable to decorate with paintings or memorable photographs within the framework of the material used in the decoration of the steps or stair railings.
Some helpful tips
- The stairs in the living room must be accessed freely. And, despite the fact that it will look especially impressive in the center of the room, one should not forget about convenience and preferably place it near the door;
- Proper lighting is the basis for safe movement between floors. If the light in the house is bright, then the stairs are only slightly illuminated; if muted, then it is flooded with light;
- If children and elderly people live in the house, the staircase fencing is mandatory.Therefore, the now fashionable "dustless" design on the bolts, growing directly from the wall, will remain only a dream.
Style guide
The elusive French charm of the Provence style, which is characterized by a delicate pastel range of colors, diluted with bright accents, feels harmoniously in Russian country houses. The stairs made in this style are always wooden and, as a rule, marching.
The artificially aged steps are wide and the railings are extraordinarily comfortable. Painting of risers is not uncommon either.
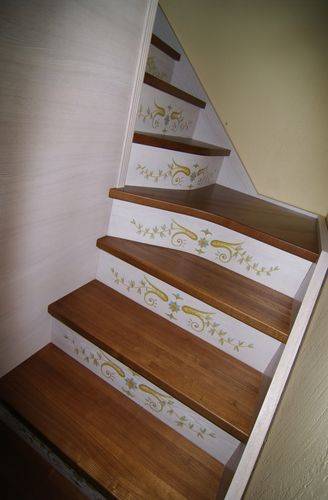
Ultra-modern hi-tech has incorporated all shades of gray. High-tech stairs are made only of metal or concrete in combination with glass or plastic. The decor is excluded, but what is usually hidden (fasteners, rivets and other accessories) is displayed.
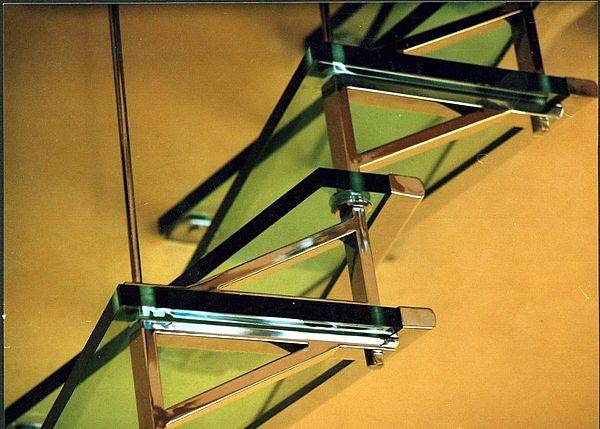
Many people confuse cozy and romantic country with Provence, but country stairs, although they are mainly mounted from wood, are distinguished by some "popular" style, antique styling and careful elaboration of details.
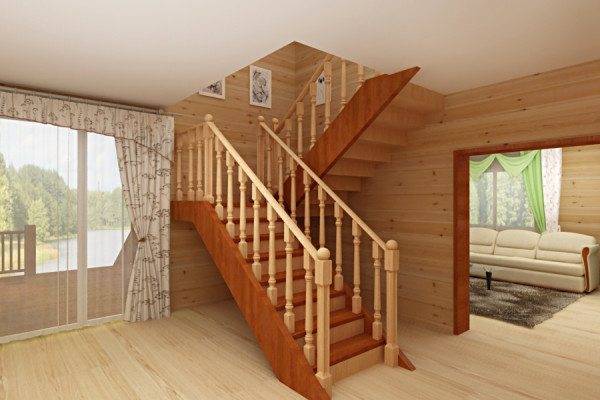
The pretentious and ornate baroque has left its mark on the stairs: wide steps made of precious wood of screw structures are framed with carved balusters, wrought-iron fences and are even decorated with natural stone.
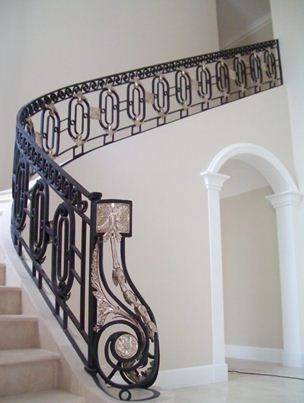
A favorite and time-tested classic: traditional marching stairs on stringers and bowstrings, verified proportions and calm rectangular shapes. The décor of classic staircases is varied, but not pretentious.
The structure is made of wood, decorated with carvings or metal casting.
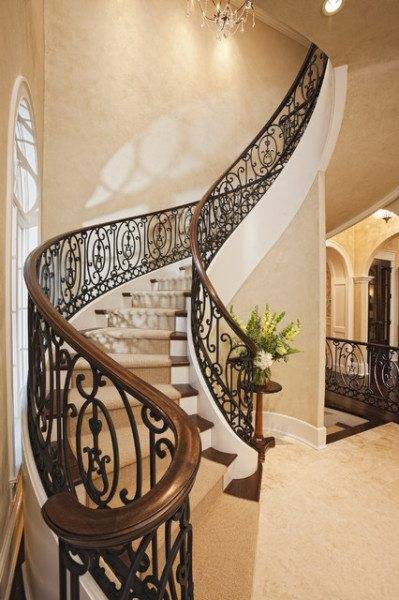
Summary
As you can see, designing stairs in a home is a painstaking and exciting experience. Having decided to independently design a new or remake an existing interior in the style you like, be prepared for difficulties. Sometimes, in order to move in the right direction, you need both expert advice and clear step-by-step instructions.
In the video in this article, you will see additional information on the agreed topic. Take a chance and you will see how surprised the guests will be with the new interior and unusual design of your home and, of course, the stairs!

