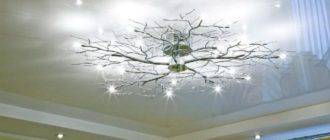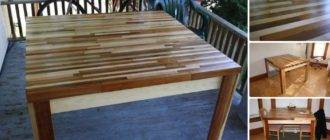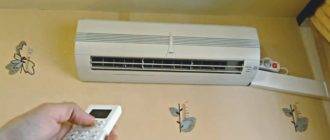Everyone knows the expression that the theater begins with a coat rack. And the house begins with an entrance hall or, if you're lucky, from a spacious hall with a staircase to the second floor.
It is very important to create such hallway interior with stairs, which will immediately be able to plunge into the atmosphere of a cozy home.
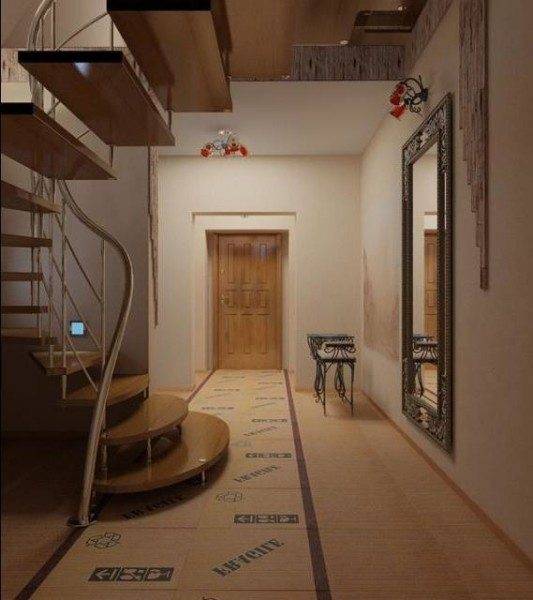
Choice
When designing their home, each person thinks about the convenience and harmony of all functional interior designs. This is especially true for the stairs. What rules must be followed, what to remember and what to take into account - such questions arise before him.
The most important thing is to comply with all building codes.
Important. It should be remembered that a staircase in a house is not only an original design artifact that adorns it, but also a place of increased risk of injury.
Standards
According to the building codes in force today, the following points must be observed during the construction of staircase structures:
- the width of the marches must be made the same throughout;
- the width of the structure with a turn must be at least one meter;
- marches and platforms in width should be equal to each other;
- the platform in length should not be less than 1.4 m;
- the flight of stairs should consist of 3-18 pieces by the number of steps, while it is recommended to make the number of steps in the flight odd;
- the angle of elevation of the flight of stairs is within 26 - 45 degrees;
- the height of the steps in each march should be equal to each other, deviations within 5 mm are allowed, the height itself is allowed within 150-200 mm;
- the width of each step is recommended to be at least 250 mm;
- the height of the railing is allowed at least 900 mm, while the railing posts should be located at a distance not exceeding 150 mm from each other.
Conditions
We will try to identify all the necessary conditions that are important to consider when designing a staircase, namely:
- the total area of the room, the possible design depends on it;
- ceiling height;
- parameters of the opening between floors;
- appointment (front, black);
- functionality (stationary, transforming).
The design of the staircase for the hall must be selected taking into account the above parameters. If space permits, then you can place a chic white marble staircase with forged handrails in the hallway, and if the hallway is small, you will have to confine yourself to a spiral staircase made of metal or a staircase on the bolts.
Constructions
Each staircase has its own supporting structure, which depends on the type.
It can be:
- kosour;
- bowstring;
- boltsy;
- support post.
The most traditional is kosour. In the marching structure of stairs, this is the name of an inclined beam, on which all the steps rest.
Kosoura, depending on the purpose and material from which the structure is made, can be:
- wooden;
- metal;
- concrete.
Marching structures on kosoura are of two types:
- open;
- closed.
They differ in that in the first kosoura everything is in plain sight, they are made of appropriate materials, not only durable, but also beautiful.
These include:
- planed timber beams;
- beams made of stainless steel galvanized profile;
- powder coated metal beams.
In structures of a closed type, beams are not visible, they can be made from metal profiles or channels, and then sheathed or plastered.
A classic staircase in the hallway on kosoura is made only if the hallway is very spacious or combined with the living room, otherwise it is advisable to choose a different design that is more economical in terms of the space it occupies.These include, for example, spiral and modular staircases.
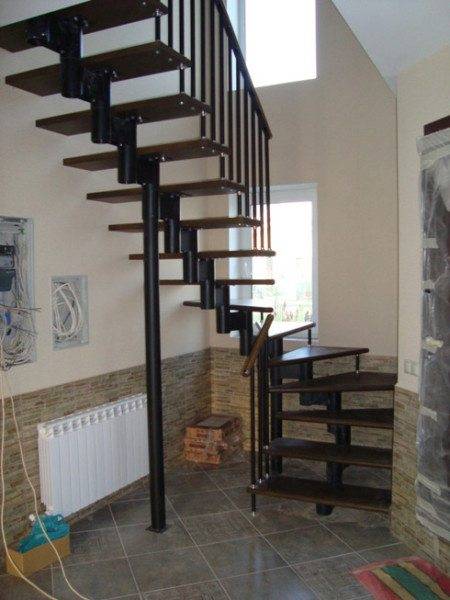
Modular ladders are sold almost ready-made. It resembles a children's construction set. The manufacturers come with a set of parts with very detailed instructions for assembling them correctly.
Any person who knows how to hold tools in his hands can cope with the assembly of such a structure with his own hands. The price of modular ladders is quite competitive, the assortment is very diverse. You can choose a suitable ladder according to various parameters.
Variants
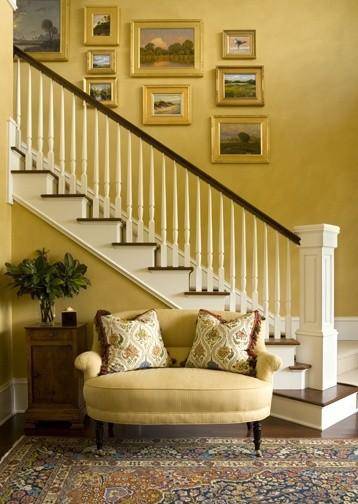
Hall in the cottage
Everyone knows this feeling, when at first glance at the entrance hall in an apartment or a hall in a cottage, one can determine the character of the owners, the rhythm of their life and taste preferences.
You should remember this property of the hall and try not to clutter it up with all sorts of random objects when arranging it.
Everything, including the lifting device to the second floor, should be done in the same style. If a flight of stairs attracts the eye with its classic form, white marble on the steps and railings, then the entire furnishings of the hall should correspond to this style.
Hall combined with the living room
In modern cottages, the hall, where the entrance to the second floor is located, is often combined into a single whole with the living room, where the whole family can relax, communicate, dine, and receive guests.
The presence of a staircase makes it possible for an original solution to the design of this space. She herself can already act as an interesting design object, and together with the combined space, especially with careful thought over the details, you can get a very original interior.
If the staircase in the hall is wide enough, then beautiful vases with flowers and sculptural compositions installed on the steps will look good.
Small hallway
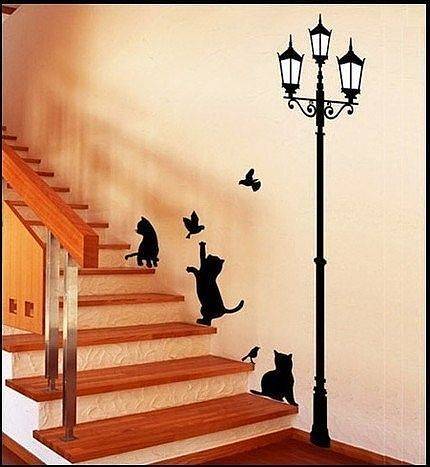
It is more difficult to get an interesting design option in a small hallway with equipment for the entrance to the second floor. But everything is possible, even if the hallway under the stairs is very small.
It is necessary to decide on those furnishings that must be in the hallway and try to arrange them so that it is convenient to use, but at the same time they should not clutter up the space.
The interior of the hallway should traditionally include items such as:
- mirror;
- wardrobe for outerwear;
- bench, ottoman or chairs;
- hangers for bags;
- housekeepers;
- racks for umbrellas;
- shoe racks.
If it is possible to install a marching type structure in a small hallway, then the space under the stairs can be fully used as cabinets, closing with mirrored doors.
And the space along the steps themselves can be decorated with photographs, posters or paintings. Do not forget about lighting, illumination of staircase degrees.
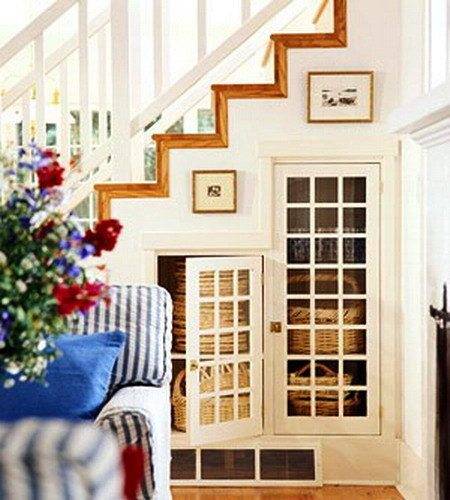
When the space of the hallway does not allow the installation of a flight staircase, then you can resort to a spiral structure device. The twisted lightweight structure makes the design of the hallway with a staircase to the second floor stylish and original.
Important. The decorative component of the screw structure prevails over its functionality.
The process of lifting furniture to the second floor along such a staircase becomes difficult, and sometimes completely impossible.
If you decide to arrange a spiral staircase to the second floor, then worry about lifting large and massive objects in advance.
Or provide collapsible furniture on the second floor.

Summary
A spacious, bright and comfortable entrance hall with a staircase in a private house is a dream for many housewives.The interior of the hallway or hall embodies the face, shows the style of its owners, creating the very first impression of them.
Take enough time to think through all the details of the interior of your hall, think over every little thing. In the video presented in this article, you will find additional information on this topic.

