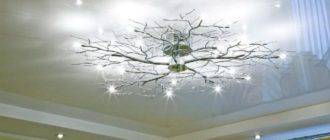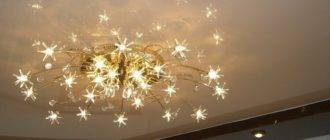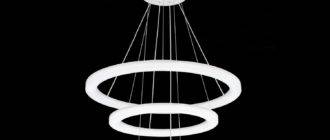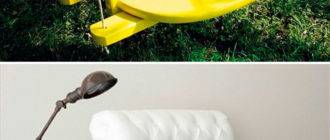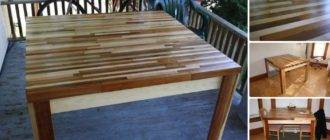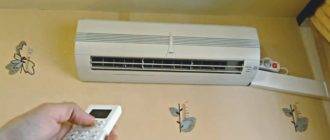In a private house, the presence of a staircase is almost a prerequisite for a comfortable stay. Even if you are the owner of a one-story cottage, you will definitely need this structure to get into to the ground floor or in the attic.
In the article we will tell you what types of stairs there are in a private house, how to choose them and carry out the installation yourself.
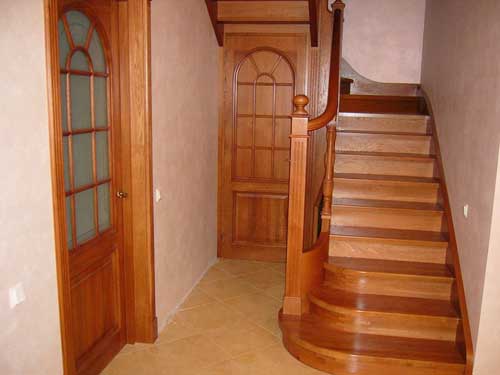
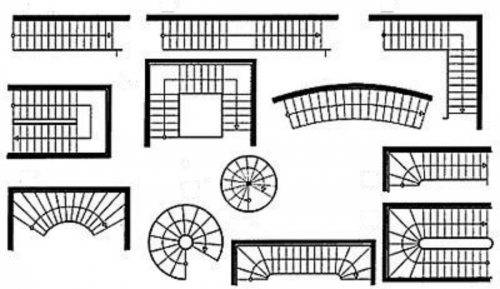
Ladder construction
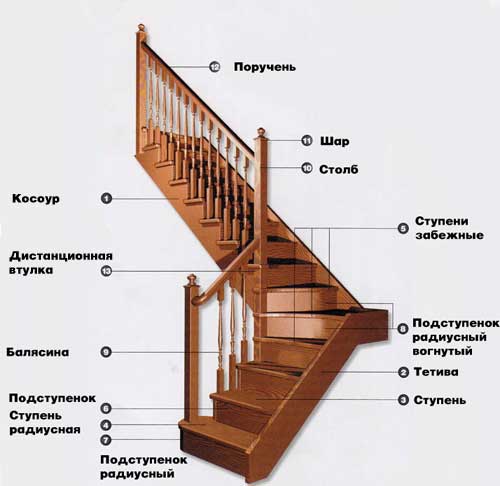
Regardless of the type of structure, its size and shape, each staircase consists of certain components, including:
- steps - consist of two elements: tread (horizontal surface) and riser (supporting vertical part);
- stringers - beams that support the steps from below;
- bowstrings - are necessary to support the steps from below and on the sides;
- support elements - racks (bearing part) and bolts (bolts for fastening steps to the wall or to each other);
- railings - fences, which can be of various shapes and consist of several elements.
Depending on what type of stairs in the house you choose, its design can be varied. So, for example, if a staircase is located between two walls, then railings or other railings do not need to be installed. Also, risers, stringers and ladder bowstrings are not required.
Spiral staircases
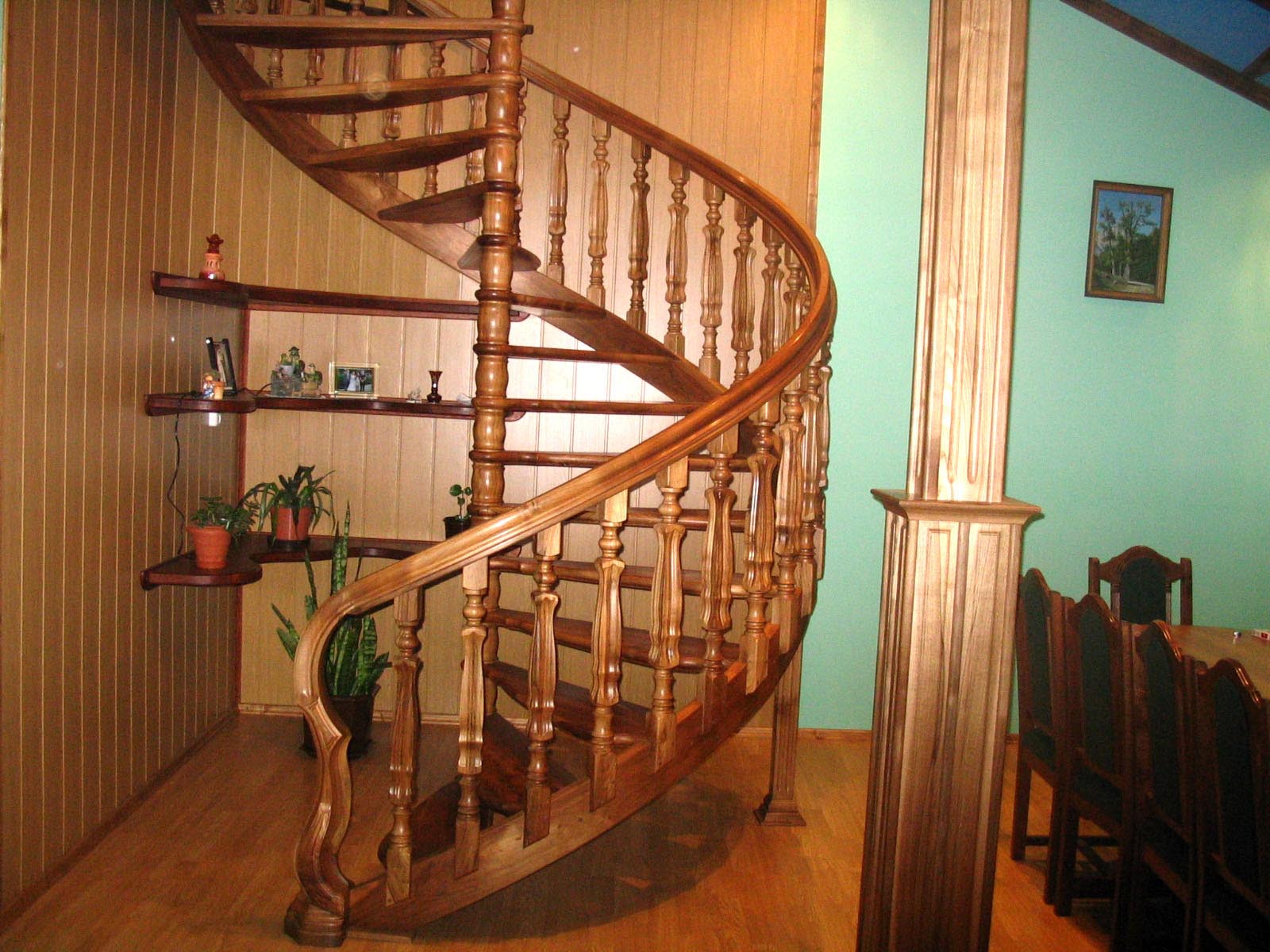
Structures, which can also be called spiral, are installed, as a rule, to save space. They are often used as an entrance to a basement or attic.
Despite their not spectacular appearance and the ability to save more free space, spiral staircases have one significant drawback - walking on them is quite inconvenient, and sometimes even dangerous. That is why they are not recommended for installation in homes where small children or elderly people live.
Typically, the width of the stairs is between 50 cm and 1.2 meters. The opening required for installation is quite simple to calculate - multiply the estimated size of the structure by 2. In other words, if the width of the spiral staircase is 70 cm, then the minimum opening is 70 * 2 = 140 (cm).
Of course, you can make the structure wider, but if there is free space (more than 3 m), any designer or architect would advise you to install a flight staircase.
The shape of the product depends solely on your imagination. You can install a standard round spiral staircase, or opt for a square or even polygonal design. As a rule, wood or metal is used as a material.
Spiral staircase: we design ourselves
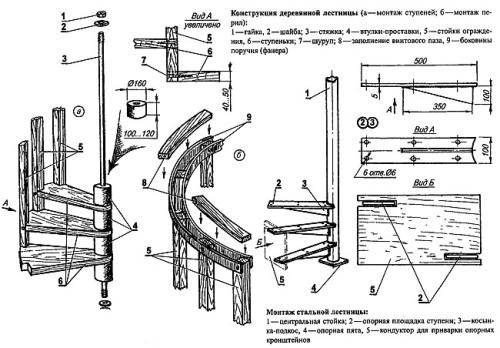
The installation of such a necessary part of houses is much more difficult than the construction of other types of stairs. You will need to make preliminary calculations, determine the exact location of the steps. The latter can be purchased ready-made or made independently.
So, for example, to make wooden steps, cut a rectangular plank diagonally and finish the edges. For concrete, special forms will be required, into which the mortar is poured and the reinforced mesh is laid.
Note!
The width of the outer and inner edge of the step is not the same.
For a comfortable walk, experts recommend making the widest part of the order of 30-40 cm, and the narrow one - at least 15 cm.
Next, start installing the rack. It can be a type-setting or one-piece design. In the first case, bushings and rubber calcinations are needed to mount the steps, in the second, grooves are cut.In order to firmly fix the steps together, brackets and bolts are used.
Marching stairs
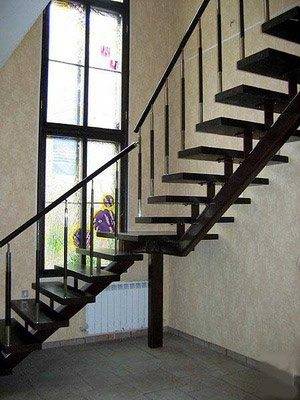
Considering all kinds of stairs in the house, we can say with confidence that these structures are the most convenient, practical and popular. Marching is installed in a room of sufficient area.
In order to understand whether it is possible to place a structure in a room, it is necessary to draw a right-angled triangle, where the legs will be the height of the wall and the length of the floor. The most optimal angle for such a staircase is from 30 to 45 degrees.
Note!
If the height of the wall significantly exceeds the length of the floor, then the structure will have too much slope, which will make it difficult to walk.
In this case, it is recommended to equip several marches with intermediate platforms between them.
One flight of stairs must include at least three and no more than 15 steps. As a rule, if there are more than 10 steps, then their number is divided into equal parts, and intermediate platforms are installed between them. Winders can also be installed to save space.
There are different types of stairs in private houses of this type. These can be open and closed structures, depending on the presence of risers, one, two and multi-flight stairs. In addition, there are not only straight designs, but also rotary ones, which in turn can be curvilinear, half-turn, circular and quarter-turn.
Installation of a flight staircase
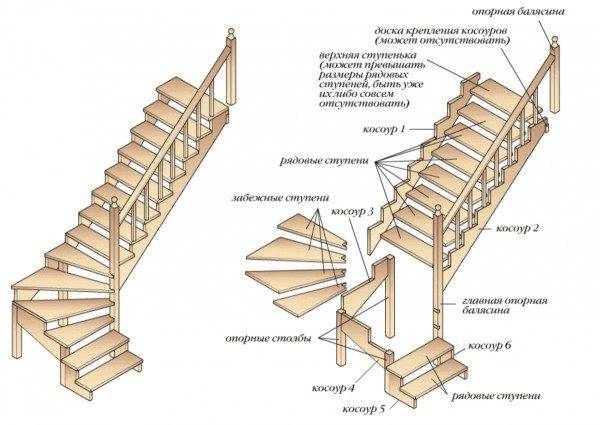
Installation of this type is a little easier than screw installation, so it will not be too difficult to carry out this process with your own hands.
So, if you decide to install the ladder yourself, here's a quick guide:
- Make treads and risers, if provided in your project. The easiest way is to make these elements from wood - for which parts of the required sizes are cut from the boards. Don't forget to trim the edges.
- To make a kosour, a template in the form of a right-angled triangle is used, which is applied to a wooden beam. When making bowstrings, mark on the inside of the beam the places for the grooves where the treads will be inserted.
- Having completed the installation of the supporting elements, you can proceed to the installation of the steps. Moreover, if you have intermediate platforms, it is better to start with them.
- When installing the steps, the risers are first installed, then the treads. Self-tapping screws are used to fasten the elements.
- Railings and railings are installed after installing the steps.
Bolt stairs
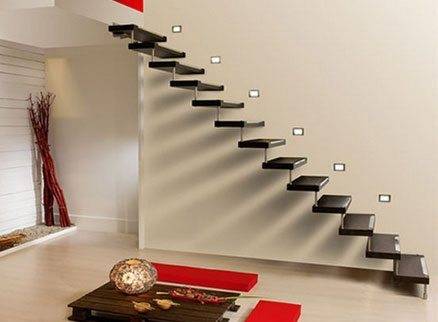
These structures are attached to the wall with screws or bolts. The boltsev ladder visually looks quite fragile, but in fact, its strength is practically not inferior to its counterparts.
As advantages, one can also designate a rather simple installation and savings on materials, therefore, the price of this type is, as a rule, democratic. But in any case, there must be at least one solid concrete wall for its construction.
Note!
There are no bowstrings and stringers in the construction of boltsev stairs, but at the same time there must be handrails and fences that provide not only safety of movement, but also additional strength.
Installation of a ladder on the bolts
Even non-professionals can install the structure. All you need is to purchase fasteners, consumables, and buy or make your own steps.
It is especially important to calculate the interval at which the steps will be located, as well as mark their location on the wall. Next, you need to drill holes where the bolts will be installed.
The steps are fastened from below, with one side attached to the wall, and under the second, as a rule, a support element is also installed.After installing all the steps, you can start installing the handrails.
Summary
Building a staircase in your own home with all the necessary materials is not as difficult as it might seem at first glance. At the same time, you can realize any fantasy, experiment with shapes, colors and materials.
To carry out the installation, you just need to have a minimum of technical knowledge, and in the video presented in this article you will find additional information on this topic.

