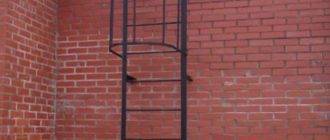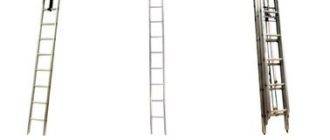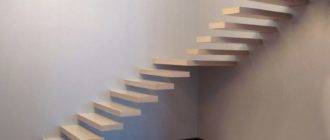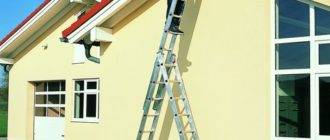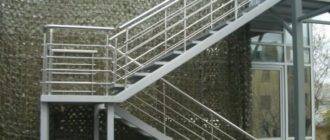In individual housing construction, an important place is occupied by basements, which make it possible to expand the usable area of the house.
So a necessary attribute, like a staircase to the basement built with your own hands, often becomes the pride of the owners of the house.
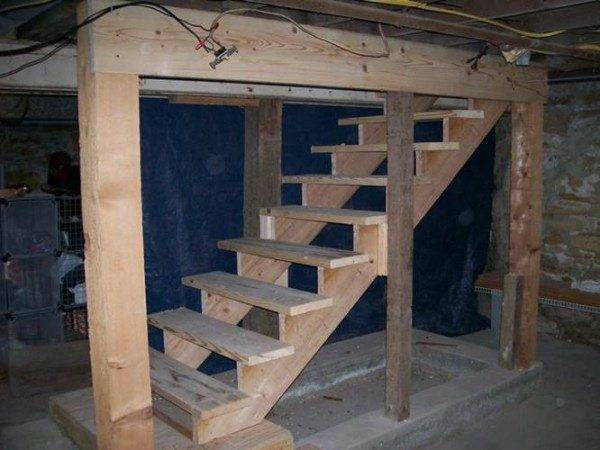
Premises in the basement
In the basement space, you can equip rooms that are completely different in their purpose. It all depends on the area, depth and preferences of the owners of the house.
It can be:
- ordinary cellars for storing food;
- pantries for storing seasonal items;
- workshops in different directions;
- GYM's;
- laundry and ironing room;
- mushroom farm and much more.
Regardless of the purpose of these premises, they can only function if there is a convenient staircase from the house to the basement.
When building a private house, all efforts are aimed at arranging living rooms, and arranging basements is left at a later time, as not a priority. This is understandable. The costs of building a house have to be huge and they start thinking about basements when they settle down a little in a new building.
Often the idea arises to equip the entrance to these premises with your own hands, since there is a roof over your head and there is no need to rush with the construction. Many have a natural desire to try themselves in interior design.
For some, this translates into hanging pictures and curtains, while others want more global achievements. And the staircase to the basement seems to be just such an object.
Cellar in the garage
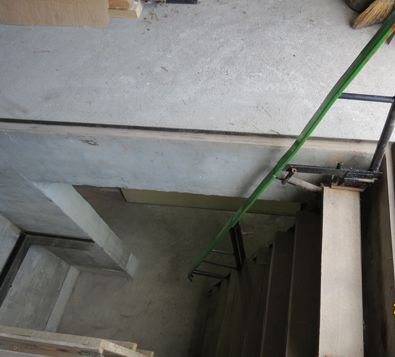
Sometimes it becomes necessary to make a basement not in the house, but in the garage with your own hands. Usually, such a basement is made for storing vegetables and canned blanks and is combined with an inspection pit for repairing the car.
A natural question arises, how to make a staircase to the basement in the garage and maintain parity between these two functions? Usually, the staircase in the garage is made of metal one-march and its slope is quite steep due to the inability to allocate enough space for it.
Important. When constructing such a steep staircase, it is necessary to take care of reliable handrails for safe descent and ascent.
Where to begin
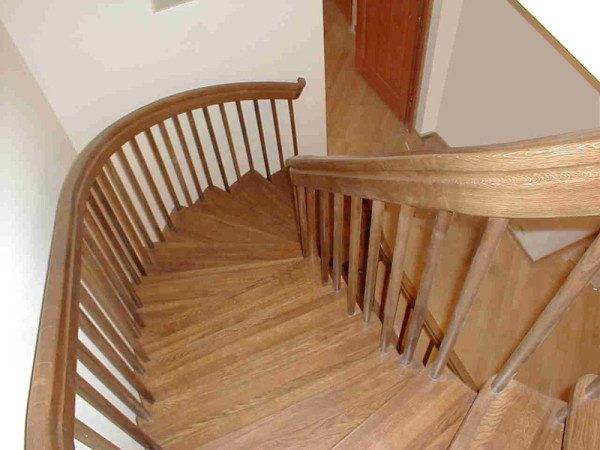
You need to start with the choice of a constructive type.
To do this, you must first think about the following questions:
- what will be in the basement, what premises for functional use;
- whether there will be high humidity in the basement;
- whether there will be a need to carry oversized items;
- what safety factor by weight is required for the stairs;
- what part of the basement usable area are you ready to give for the entrance group;
- how to ensure safety.
Important. When choosing the design of a staircase and railings, it is advisable to take into account the weight of one person at least 100 kg, so that any adult can calmly lean on the railings and do not fail them.
Code of practice
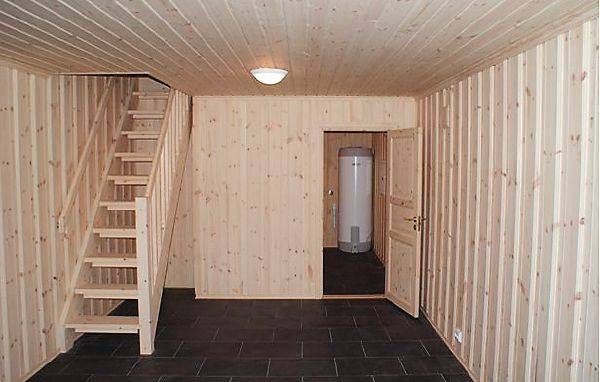
For normal and high-quality operation, it is necessary to adhere to all existing building codes and fire safety rules when building a staircase to the basement.
According to the regulations in force today:
- the width of the stairs is made the same along the entire length;
- for basements in residential buildings, it is recommended to use marches 90-100 cm wide;
- the width of the rotary model must be at least 1 meter;
- the platforms and the marches adjacent to it must be the same in width;
- the staircase in length should be no less than the length of two steps of an adult, approximately 140-150 cm;
- in one march there should be no more than eighteen and no less than three steps;
- the number of steps in one march, if possible, should be made odd, this recommendation appeared due to the fact that a person is intuitively ready to complete his movement up the stairs with the very foot with which he stepped on it;
- the angle of elevation of the march should be at least 26, but not more than 45 degrees;
- the height of the steps should be within 150-200 mm;
- within one march, the height of the steps should not differ by more than 5 mm among themselves;
- the width of the step should usually be at least 250 mm, but for attics and basements, a lower limit of 200 mm is allowed;
- the railing should be at least 900 mm in height, the distance between the posts should not exceed 150 mm;
- in the basement, into which the staircase leads, it is necessary to provide for reliable lighting, the staircase must be clearly visible, especially for its first and last steps;
- switches must be located in a convenient and accessible place.
Choosing a design
When choosing a structure directly, it is necessary to take into account all the requirements for the construction of stairs and think over what loads are planned on the structure, what the traffic intensity will be on this staircase.
Important. Try to complete all finishing work in the basement and bring all large equipment into the basement for installation before finishing the stairs.
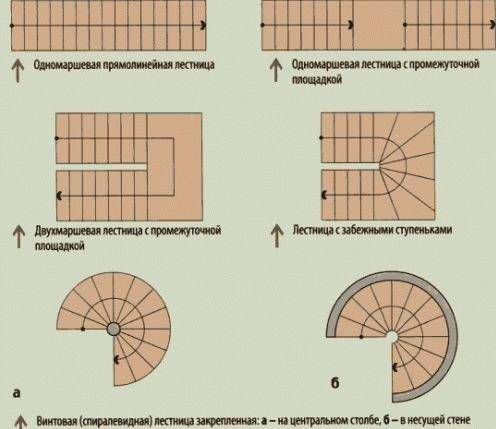
Consider what the main structures of the stairs from the house to the basement can be:
- one-march rectilinear;
- single-march rectilinear, but with an additional platform;
- two-march with an intermediate platform;
- two-flight stairs, in which instead of a turning platform, run-in steps are placed;
- screw with fixing in the bearing wall;
- screw fixed to the pole.
It is clear that the height of the basement floor and the space of the room itself directly affect the choice. The easiest way is to build a single-flight staircase. But often there is simply no possibility of its placement with the fulfillment of all the requirements that relate to the safety of the building.
The design with an intermediate platform has many more advantages:
- the slope of the march is easier to withstand within the permissible limits;
- when carrying heavy or bulky loads, it becomes possible to rest on the site.
And the only drawback is that the area for the structure of the opening for such a march is needed more than for a straight one. But in this case, the ladder will be safer to use.
The most compact, but also the most inconvenient to use, will be a spiral staircase. It is worth stopping at this option only if there is no need to carry large and heavy objects along it..
Material for construction
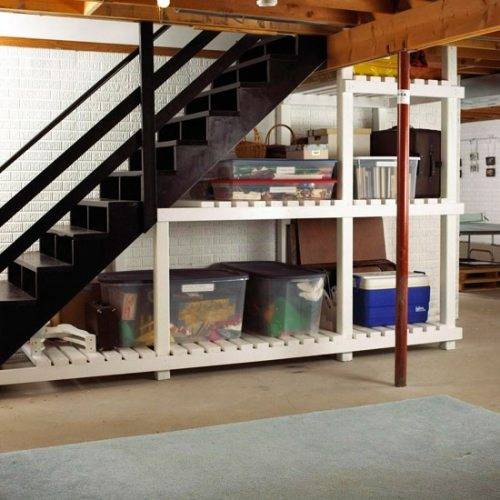
Having chosen a structure, it is necessary to decide on the material from which you will build it.
For this, they usually use:
- metal constructions;
- wooden structures;
- concrete monolithic and prefabricated structures.
In addition, you must understand that you can use these materials in combination, for example, getting a metal staircase with wooden or concrete steps.
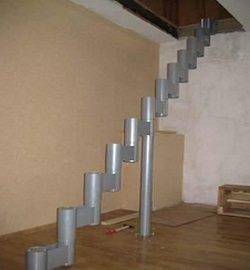
The most beautiful from an aesthetic point of view are wooden stairs, they create the necessary comfort and look very beautiful.
Important. With high humidity in the basement, it is not advisable to use wood in the construction of the stairs.
Or it will be necessary to thoroughly saturate the wood with the necessary additives against fungus and mold.
A concrete staircase is a somewhat bulky structure and is good for industrial basements rather than residential ones.
Metal is the most effective material for the construction of staircases, especially if it is used as load-bearing structures, and the steps themselves are made from other materials.
The effectiveness of such a structure is determined by its ease of installation, price, durability and the possibility of self-installation.
Important. Beforehand, it is necessary to carefully make all measurements, this cannot be mistaken.
Draw the general view and all dimensional plans of the structure.
It is necessary to start the device of the basement staircase with the construction of the bearing support.
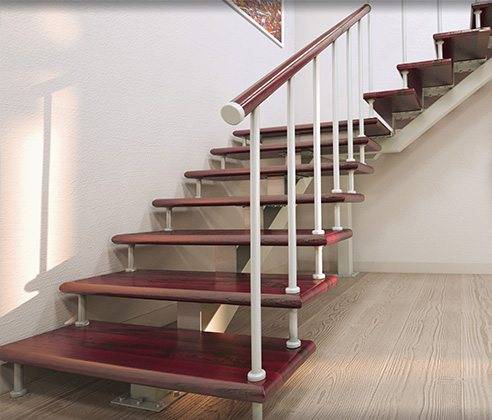
Summary
When choosing a staircase design, try to take into account all the features of your home. It's good when it fits perfectly into the overall design concept.
The staircase should not only act as a stylish addition, but it should also be safe, like the staircase to the basement from the garage. In the video presented in this article, you will find additional information on this topic.

