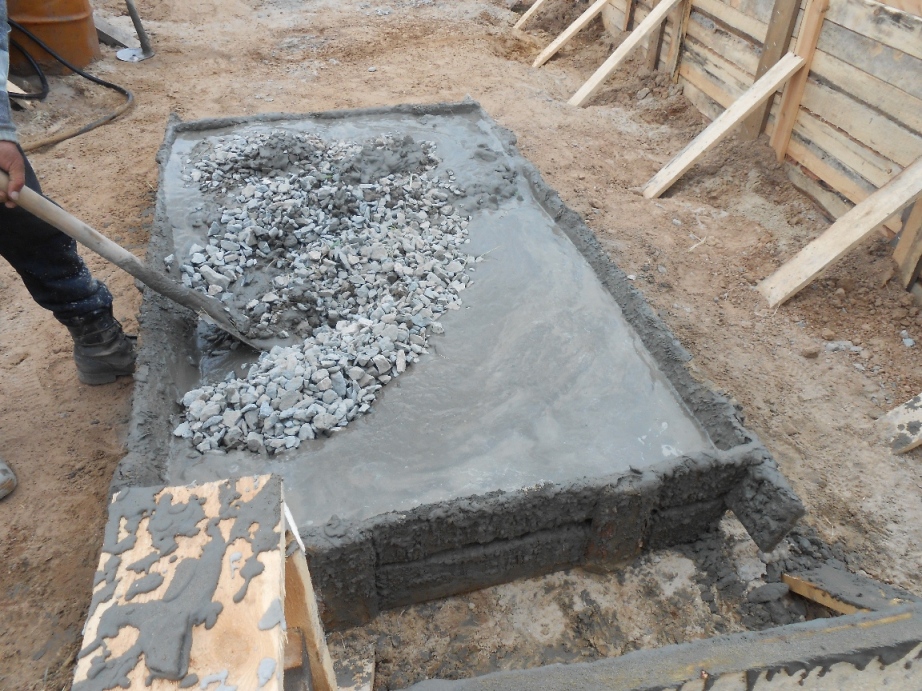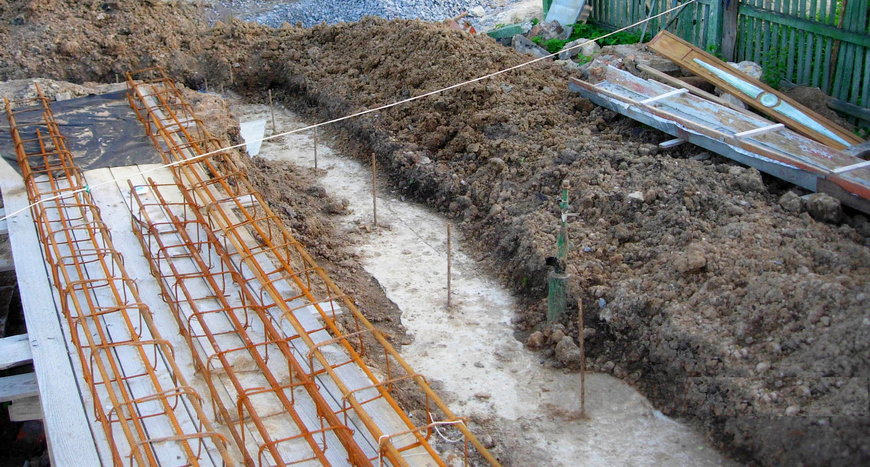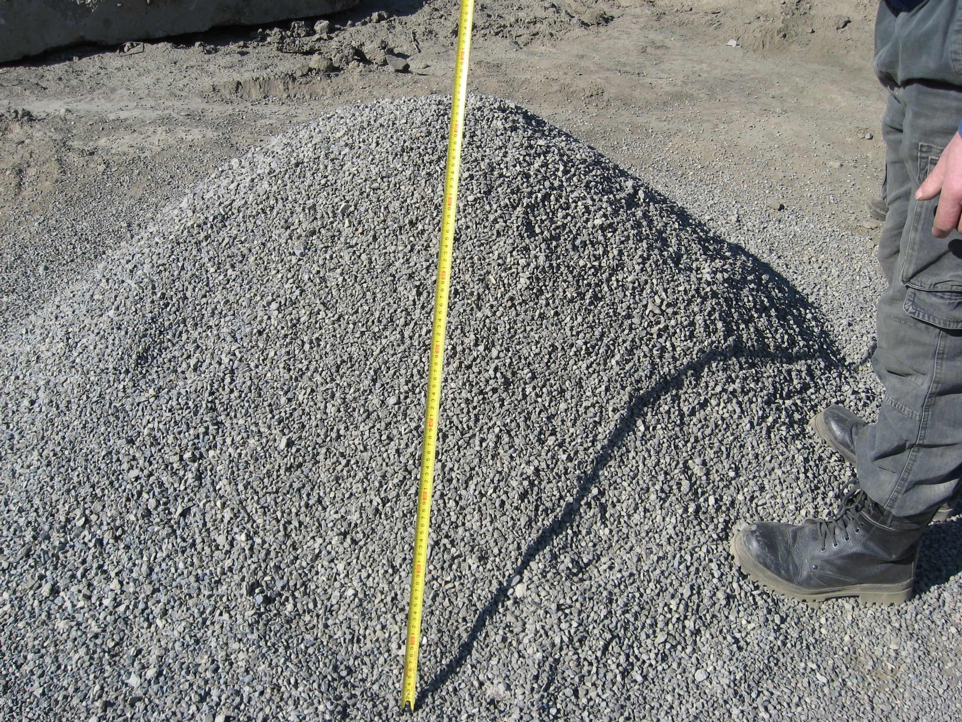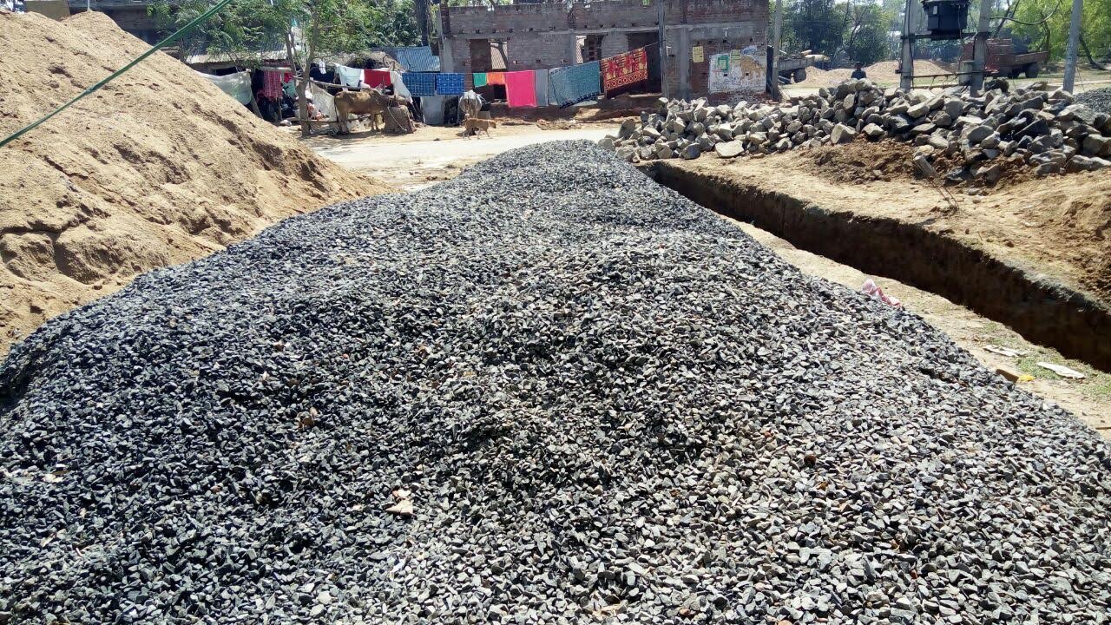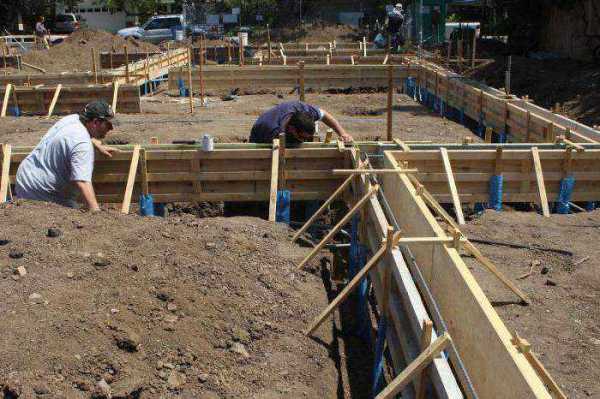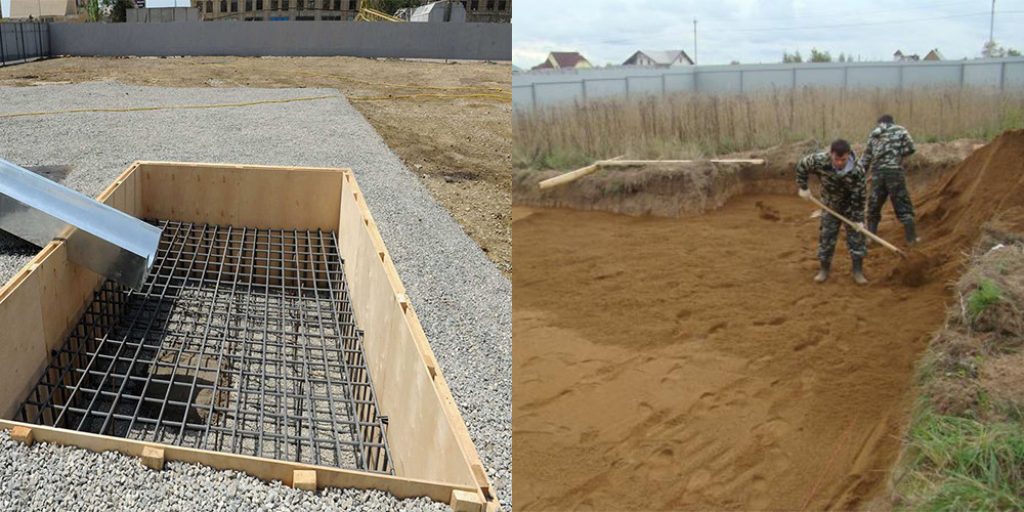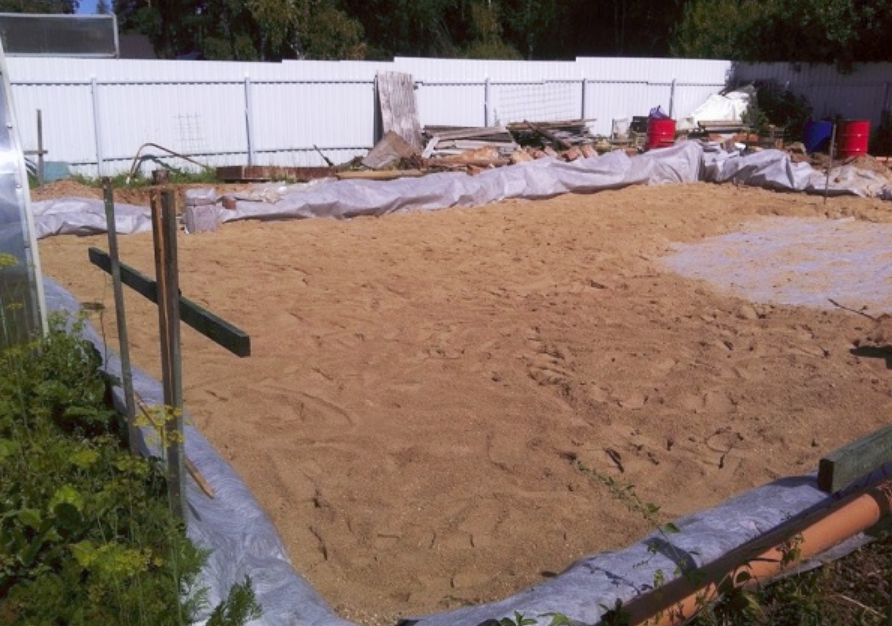Content of technical characteristics of crushed stone
On the meaning of purity
The purity of materials for a crushed stone foundation is one of the parameters of its high quality. Foreign inclusions get into it. When choosing a material, it is necessary to familiarize yourself with the product quality certificate, which reflects the percentage of inclusions. Crushed stone should not have impurities (more than the norm allowed by the standard) that provoke corrosion. It is inadmissible to get into the solution the inclusions damaging its strength:
- phosphorites, chlorites, apatites;
- shale, coal, acids;
- asbestos fibers.
The presence of inclusions is allowed in the normative volume. They cannot borrow more than 0.1 to 15%. Their content above this indicator destroys the concrete monolith.
What you need to know about the flakiness of rubble
This parameter gives an idea of the ratio of stones of different shapes. There are 4 main varieties:
- cuboid grains;
- acute-angled;
- wedge-shaped;
- flaky.
Flakiness indicates the presence of lamellar and needle-like fragments. The higher the percentage of flakiness, the lower the quality of the crushed stone. The most durable are cuboid stones. Concrete from them has a uniform high density. When constructing the foundation of housing, granite stone is used. In terms of flakiness, crushed stone has varieties:
- The first of them consists of cuboid grains used for the foundations of buildings.
- The second group, which has 10-15% of other types of material, is also suitable for these purposes.
Group 3 - these are limestone rocks, including 15-50% of substandard crushed stone. The stones have a weak adhesion, so they are not suitable for building the foundations of buildings. Variants of using them under a pillow and for a foundation made of crushed stone, the fraction of which with flakiness is 25-35% of defective material, are acceptable. Stones belonging to groups 1 and 2 are most suitable for making the base of buildings.
About the influence of frost resistance
The measurement of the frost resistance index is the number of cycles of complete freezing and thawing of a stone without loss of technical qualities. It is designated by the letter "F", (from English "frost" or frost). Crushed stone from various materials has the following frost resistance parameters:
- from limestone - F25 ÷ F100;
- concrete - F50 ÷ F75;
- slag - F75 ÷ F200;
- gravel - F200 ÷ F300;
- granite - F300 ÷ F400.
For the foundations of houses, crushed stone is used, the frost resistance coefficient of which is F250-300.
Crushed stone strength grades
The varieties of material have a strength grade established by finding out the coefficient of high loads, abrasion, pressure, crushing:
- М200 - crushed stone of very low strength;
- M300 and M600 - low strength;
- M600 and M800 - medium strength;
- М800 and М1200 - optimal strength;
- M1200 and M1400 - high strength.
The pillow is made on the basis of the M800 brand. It is recommended to fill the foundation with the M1200 stone grade.
On the fractional nature of rubble
The stones are fractionated by sieving. Before deciding which fraction of crushed stone is needed for the foundation of the house, it is advisable to familiarize yourself with its types:
- The material of the European standard, calculated in millimeters, has fractions: 3 ÷ 8, 5 ÷ 10, 10 ÷ 15, 15 ÷ 20, 20 ÷ 40, 40 ÷ 80.
- Crushed stone with non-standard shapes, ordered by the consumer.
For the construction of the base of buildings, the optimal fractions will be: 5-10 mm, 10 -20 mm and 20-40 mm.
Selection of materials and preparation of trenches
To determine which grade of concrete to choose for a strip foundation, the following indicators must be taken into account:
- Class (B or M). This parameter indicates the maximum load on concrete. The concrete grade suitable for the strip foundations of a private house is from M100 to M300.
- Mobility (P). This is one of the most important parameters on which the quality of the erected structure depends.It is not recommended to use either a hard or a completely flowable solution. The optimal solution is a concrete grade for the construction of a foundation for a strip foundation with P3 mobility indicators.
- Waterproof (W). The higher it is, the greater the cost of concrete, therefore it is cheaper to perform high-quality waterproofing of the base than to purchase a brand with the required waterproof characteristics.
- Frost resistance (F). Shows how many cycles of freezing and thawing concrete can withstand without losing its performance. Recommended minimum is F150.
The table will help to determine which brand of concrete you need to fill the strip foundation.
It can be used on difficult soils, the brand is suitable for the foundation of multi-storey buildings
Having understood what kind of concrete grade is needed for the strip foundation, they move on to calculating the amount. They do it in 2 ways. The first one is online. On special services, key parameters are entered (concrete grade, width, length and height of the tape, some other indicators), after which the algorithm calculates the required amount of material. The concrete volume calculator for strip foundations also allows you to quickly calculate the formwork and reinforcement.
The second option is the calculation of concrete for the foundation device manually. This is done using special formulas. You will need data on the width and height of the tape, as well as the total length (taking into account the elements for the internal load-bearing walls).
The calculation of concrete for a strip foundation using a calculator is carried out according to the formula:
V = a * b * c, where a is the length, b is the width, c is the height of the tape.
It is recommended to increase the concrete volume on the foundation obtained on the calculator by 1-2% in order to take into account the losses during delivery and pouring.
After the calculation of the amount of concrete on the strip foundation is made, they proceed to the preparation of materials and tools for work. You will need:
- bayonet shovel;
- building level, square and plumb line;
- concrete mixer;
- bucket;
- hammer;
- drill or screwdriver;
- roulette;
- hammer;
- trowel;
- cement;
- crushed stone;
- sand;
- fittings;
- rope and pegs for marking;
- formwork material (board, timber).
Work begins with marking the site and digging trenches. First, the area allotted for construction is cleared of debris, trees, shrubs. Sod is removed with a shovel. Using a plumb line, mark the point of the first corner, drive a peg in this place. 2 other points lead from it, put pegs there. Pull a cord between them. Using the square, determine the location of the 4 corners. Measure the distance between opposite points. If it matches, the markup is correct. The internal marking is carried out by the same method. It should be 40 cm from the first line (standard trench thickness).
With the help of the level, the lowest point of the surface is determined, from which the depth will be measured. They dig a trench with a shovel at the depth specified by the project. The bottom should be as flat as possible, so the process is controlled using a level. The walls should not have a slope, they are made strictly vertical.
Move on to creating a sand cushion. The trench along the entire perimeter is filled with a layer of wet sand 10-15 cm high. A special electric rammer or wooden bar is used for compaction. A layer of rubble of the same thickness is poured on top, a waterproofing material is compacted and laid.
Why do you need a pillow under the foundation
A foundation pillow is an artificial foundation made of gravel, sand, concrete, reinforced concrete blocks, which is not included in the foundation structure, but replaces part of the soil under it. The pillow has a number of functions.
Table 1. Functions performed by the cushion under the foundation.
| Function performed | Description |
|---|---|
| Alignment | Should level the bottom of the trench. It is necessary to arrange a sub-base for prefabricated and slab foundations.When laying a shallow belt under low buildings, this function is performed by a layer of gravel or even compacted sand. |
| Protection against ground movements | Protects the foundation from seasonal ground movements. When backfilling a layer of sand or gravel on weak and heaving soils, the bearing capacity of the soil increases, which provides a reliable foundation |
| Drainage | Prevents the rise of moisture from the soil into the foundation and drains rainwater to the side |
| Frost heave protection | Preventing the ejection of the foundation from the ground by the expanding water |
| Reduction of building shrinkage processes | Creates stronger support under the object |
| Improving the stability of the structure | Especially prized in seismologically turbulent areas |
Separately, I would like to focus on the phenomenon of frost heaving, which is protected by a more dense base than the ground. This phenomenon is especially typical for clay soils.
Clay soils freeze unevenly in winter, increasing in volume up to 9%.
Moreover, throughout the winter, clay sucks moisture from the lower horizons of the soil, increasing even more in volume. Moreover, if the groundwater level is high, then the clay can swell up to tens of centimeters and raise a house, a road and even a railroad bed. As a result of this effect of frost heaving, the foundation can easily crack in the spring. Will save from the impact of destructive forces a sub-base of coarse sand, crushed stone or sand-gravel mixture, which performs a shock-absorbing and drainage function.
 Frost heaving action
Frost heaving action
The use of crushed stone in the construction of foundations for buildings
The foundation consists of several parts (concrete base, pillow, foundation, blind area), the question of which fraction is needed for the foundation during its construction must be solved in a complex, since for each part different types of materials and sizes of fractions are used:
Crushed stone preparation for the foundation, carried out to preserve the liquid, is the 1st layer for the foundation. Fraction 40 x 70 is poured with bitumen or a layer of concrete (10 cm) is laid, for which crushed stone is taken in size 10 x 20 mm.
Use a bulk foundation of medium-grained crushed stone with a size of 20 x 40 for laying the pillow.
Concrete grade M 600 is used to make the crushed stone base under the foundation strong. Limestone crushed stone is not used for the pillow because of its strong shrinkage.
At the time of drawing up the solution, difficulty may arise, which fraction of crushed stone is needed for the foundation
For it, a size equal to 5-10 mm, 10 -20 mm and 20-40 mm is chosen.
For the blind area, it is important to create drainage. Concrete crushed stone or limestone is laid in it
The fraction used is fine-grained.
The choice of crushed stone can be made, taking into account all the features of the foundation being erected
It is important to consider the specificity of the soil and the dimensions of the structure when calculating the permissible pressure on the foundation. For residential buildings of several floors, it is preferable to build a base with crushed stone from granite
Limestone and gravel will withstand light buildings.
Types of foundations
The basis for the construction of buildings is formed taking into account the load, types of soil, structure. Depending on the type of foundation and its volume, the calculation of the need for materials is performed.
- The strip base is a closed loop made of reinforced concrete, arranged under the load-bearing and internal walls of the building. How to make a tape-type foundation mortar? To calculate the requirements for materials, you must determine the volume of each section and add them. The mixture must be poured continuously, with layer-by-layer compaction and observing the protective layer of the reinforcement.
- The columnar type of base is used for lightweight structures located on dense soils. In practice, a combination of both types of foundation is often used.
- The slab type of foundation is practiced on weak, heaving soils. Made of reinforced concrete.Pouring should be done in one go to prevent delamination of the finished structure. The concrete mixture is distributed evenly with the obligatory compaction with vibrators or bayonet.
- Pile-rammed foundations. The volume of concrete is calculated according to the geometric formula: the cross-sectional area of the well must be multiplied by the depth of the pile and by the number of rods.
After pouring into any type of base, the concrete mixture requires moistening, otherwise the structure may crack due to the rapid drying of the top layer. The first week should be regularly watered and covered with a film or tarp.
DIY foundation concrete
You can use the materials separately or ready-made sand and gravel mixture (proportions in buckets: 1 volume of cement for 5 volumes of the mixture).
Components per 1m3 of concrete must be mixed in the ratio:
- cement - 300-350 kg;
- crushed stone - 1200 kg;
- sand - 600-700 kg;
- water - 150-180 liters.
Payment the amount of cement and sand, crushed stone and water should take into account the properties of materials, their qualitative composition, the value of strength, the presence of impurities (clay particles may be in the sand).
To correctly make a cement mortar for pouring the base, dry components are poured into a concrete mixer, mixed for 2-3 minutes. Then, without stopping to interfere, water is poured in portions. It is better to dissolve the necessary additives in water first. The mixing process should not be long, 5 minutes is enough.
Methods for calculating materials
The concrete recipe for the foundation includes the following components: cement, sand, gravel or crushed stone as aggregates, water. Each component is responsible for quality. In order for the final result to meet regulatory requirements, you need to correctly perform the calculation and determine the required number of components, observing the proportions.
Calculation of components and preparation of concrete for the foundation in buckets is relevant for small volumes of construction work, where 1-4 m3 of mortar is required. The basis for this calculation is usually the volumetric value of the cement.
What should be the ratio of sand and cement for pouring the foundation
Each component of the concrete mix differs in volumetric weight, therefore, in practice, the following proportions are used: 5 buckets of sand are taken for 2 buckets of cement and 9 are crushed stone or gravel.
The preliminary calculation of ingredients can be done using the online calculator in liters or kilograms. The calculation of emergency situations is carried out taking into account the requirements for concrete and the characteristics of the main materials.
For example, to obtain 1 m³ of concrete grade M200 in the presence of a concrete mixer for 180 liters, cement M400, sand and crushed stone, you will need:
- water - 215 l;
- cement - 233 l;
- rubble - 818 l;
- sand - 389 liters.
Under the given conditions, the calculator will calculate the need for materials for 1 batch and the number of downloads.
When it is necessary to adjust the consumption of raw materials, taking into account the operating conditions of the structure being erected, the type of mixture, the use of a plasticizer, the value of the coefficient of expansion of concrete particles, it is necessary to use the correction table.
Benefits of using
The use of crushed stone bedding has its positive aspects:
- Building material is readily available. You can find it in almost every region;
- The cost of crushed stone in comparison with other materials is much lower, which makes it possible to reduce the cost of construction;
- Installation of the pillow is simple, does not require the involvement of special construction equipment. Often, backfilling is performed manually together with the preparation of the construction site for laying the foundation;
- The substrate allows you to compensate for the compressive loads that arise under the weight of the structure being erected;
- Due to the presence of crushed stone, the heat loss of the foundation is reduced;
- Due to the use of certain fractions of sand, a high degree of compaction is achieved. The strength of the structure is significantly increased;
- The loads from the future building are evenly distributed;
- The presence of a backing prevents moisture from rising to the base by capillary means;
- If the construction is carried out on a site with uneven terrain, then the use of a pillow allows you to adjust the landscape to facilitate the construction of the foundation.
There are also disadvantages to using a substrate.
Pillow under the ribbon
On sale today you can find a huge selection of ready-made reinforced concrete foundation pillows. Structurally, they are trapezoidal products made of heavy concrete reinforced with a mesh frame. Such blocks optimize the load on the bottom of the foundation and reduce the pressure of the structure on the ground.
In addition, the installation of finished blocks reduces labor costs during construction. The foundation cushions are placed on a sand bed and connected with cement mortar. In the future, foundation blocks are already installed on them.
 Foundation pillow
Foundation pillow
Experts advise to lay the pillow under any tape, regardless of its size and depth. Any sub-base can be laid under the tape: concrete, reinforced concrete, sand, gravel, combined. What specific material can be used depends only on the properties of the soil in the construction spot, GWL and the budgetary possibilities of the future homeowner.
The most common cushioning method is sand technology, which is most suitable for stable soils with a sufficiently low GWL. Careful layer-by-layer compaction of the sandy base will prevent it from subsidence. Sand is poured in layers of 10-20 cm and compacted with a roller or rammer to an approximate density of 1.6 tons per cubic meter. Such density cannot be achieved by trampling, so it is better to rent special equipment. Sand usually has to be rolled 5-6 times.
Video - When and how to make a sand pillow under the foundation
In addition to a carefully compacted sand layer, you can use a mixed material. The mixture of sand and gravel should be in the following percentage: 40% sand, 60% gravel with a fraction of 20-40 mm. Such a substrate does not need tamping. This is a great option for a one-story brick and any houses built from light building materials: timber, aerated concrete, etc. In capital construction, it is useless to increase the dimensions of the pillow under the tape. Unambiguously, concrete should be used as a substrate.
What sizes would be suitable:
- regardless of the material for its creation, the thickness of the pillow for the tape should be 3 times the area of the lower part of the foundation wall;
- the width of the belt pad depends on the stability of the soil. On sand, it can be 50 cm-60 cm, on loam or sandy loam - 80 cm;
- if a basement is planned, the pillow under it should be the same size as under the foundation.
Since a sand cushion is most often poured under the belt, let's consider the stages of organizing work during its construction:
- Digging a trench. The sand cushion should extend to the zero level of the foundation.
- Formwork organization: boards should also go to zero level.
- Laying waterproofing: pouring bitumen or laying roll material. A layer of waterproofing will prevent moisture penetration into the depths.
- Laying and pressing sand in layers.
- Removing the formwork.
- Waterproofing device at the top.
- Foundation device.
 Arrangement of prepared formwork with reinforcement
Arrangement of prepared formwork with reinforcement
DIY rubble foundation
The technology of building a rubble foundation with your own hands without specialists and additional equipment is as follows.
Trench arrangement
The first step on the ground, mark the contours of the future trench. Do this with wooden pegs and ropes stretched between them. The width of the trench should be fifteen centimeters wider than the future walls. Having started the process of digging a trench, observe and determine the degree of looseness of the soil, its composition. In the event of significant soil crumbling from the walls of the trench, construct a temporary formwork from boards or other materials at hand.
First, we dig a trench and, if necessary, expose the formwork
After filling, these boards can be removed. Depending on the climatic zone, the depth of the trench may vary. However, it must exceed the level of freezing of the soil, and therefore, as a rule, the depth of the trench is at least one and a half meters. It may be necessary in some specific situations to use an excavator to carry out excavation work.
Preparing the pillow
In the prepared trench, the first layer will be a sand cushion. Place the sand at the bottom of the trench in two layers, approximately thirty centimeters high. Then sprinkle fine gravel on top of a few centimeters thick. Then pour water on top and tamp the pillow.
For a better result, it is recommended to moisturize and tamp each layer separately.
A foundation made of rubble does not require installation of a waterproofing layer, but if you wish, you can use sheets of roofing material or its analogs.
We lay a sand cushion at the bottom of the trench and ram it
Styling
Place natural cobblestones with as flat horizontal surfaces as possible in the first rows. They should become a solid support, where the subsequent stones for the foundation, and then the walls of the building, will be laid.
Laying stone in a trench
Press the even stones of the first layers with force into the sand cushion until they become motionless, that is, they stop swaying and yielding. This also means that the pillow is tightly compressed, devoid of voids, openings and other unwanted formations that worsen the strength properties of the entire structure and base.
Guide stones along the excavation for better load distribution. In no case do not lay stones across, it is highly not recommended to do this. In the event that there are no suitable copies in the batch of building materials, use a hammer, pickaxe and chisel. Using these tools and trying on the role of a stonecutter, adjust the existing specimens to achieve the desired shape.
Further, in the process of laying stones, various defects in the form of depressions, openings, voids, etc. will begin to form in one way or another. In this case, work with a rammer, and also add more small pebbles and rubble to eliminate unwanted voids. Additionally, use a sledgehammer for best results. The final action at this stage is to pour a layer of concrete mortar, which was prepared in classical proportions.
Pouring rubble concrete foundation
Laying the next rows
As mentioned in the previous paragraph, pour the first layer at a level of thirty to forty centimeters from the bottom of the trench. Follow the same principle for laying and pouring each row. At the same time, mount all subsequent layers directly into the not yet solidified solution of the previous row. Dress the stitches periodically.
Reinforcement. Additional stabilization and reinforcement of the rubble foundation will never be superfluous, especially for a structure of great height
For this purpose, use reinforcement or wire, pay special attention to the last layers of the structure
Choice
The foundation is the load-bearing part of any building. To make it resistant to various loads, you need to choose the right composition of concrete for pouring it. In this case, its resistance to compressive loads will be sufficient, which means it will be able to withstand the pressure of the entire house. Various grades of concrete are available, therefore there are several composition options. Which one to choose for pouring the foundation? You need to answer this question taking into account two factors:
- Features of the structure (number of floors, weight, size of the basement).
- Features of the soil on the site.
The choice of the composition, taking into account the first factor, is made as follows:
- M 150 is used for casting foundations for frame and panel buildings.
- M 200 is selected for light houses from logs and beams.
- M 300 for block and brick buildings.
The dependence on the features of the site is as follows. The harder on the ground, the higher the grade of concrete must be chosen. So, for rocky soil, it is enough to prepare a solution of M 150. For loamy soil, the composition M 200 is suitable.
When a crushed stone pillow is used
Before considering the use of building material, you need to find out what it is and why you need a crushed stone pillow under the foundation. Crushed stone is a rock that has been crushed to obtain a fraction of 5 millimeters. As a rule, the material comes from mine workings, from metallurgical industries.
There are three types of building material used to create a foundation underlayment:
- Granite. Its extraction is carried out from rocks. Crushed stone is able to withstand considerable loads;
- Gravel. Compared with the granite version, it is inferior in strength, but it wins in price. As a rule, it is the gravel variety that is used in the construction of housing stock;
- Limestone. To obtain the specified type of building material, sedimentary rocks are crushed. Due to the low strength index, their use is extremely limited and is used in places where there are no overestimated requirements for the reliability of the structure;
- Secondary. Recycling of waste generated after dismantling concrete and brick buildings, asphalt surfaces. This type of material is cheap when compared with other types. Where it is used: the creation of a primary layer (backfill) during road construction. A layer is made of secondary crushed stone for sidewalks and asphalt paths. With its help, the walls in the trenches, the bottom of the construction pit, prepared for engineering networks, are strengthened. Particularly large elements are added to concrete mixes;
Slag. Waste from metallurgical production and slags. The main use is to create durable concrete mixes. The porous material is used for lightweight concrete. Road construction uses a slag type of material for laying under asphalt or for strengthening slopes.
Before deciding what kind of crushed stone is needed, it must be borne in mind that most often crushed stone is used to fill concrete mortar. Due to the presence of roughness on individual fractions, adhesion increases in the solution, the strength of the future concrete increases.
When considering the topic of arranging a pillow for a foundation, the question may arise how much it is necessary to make the element in question if there is a dense layer of soil. Arrangement of the substrate under the base of the building allows:
- Redistribute ground loads evenly;
- Point pressure decreases;
- If the soil is subject to heaving under the influence of low temperatures, then in the presence of a pillow, the negative impact on structures located underground is minimized;
- The foundation is laid on a flat surface. It should be noted that the bottom alignment can be done by yourself;
- The groundwater level is decreasing. The pillow plays the role of drainage, due to which rain and melt water is removed from concrete structures;
- The structure is more stable;
- The percentage of soil shrinkage is minimized.
It is important to observe the parameters here:
- The width of the cushion is greater than the width of the sole of the base;
- The height of the element is selected depending on the following conditions:
- To what depth does the soil freeze;
- At what level is the groundwater;
- Estimated value of loads of alternating and constant nature;
- Geology of the construction site.
In simple terms, a crushed stone cushion for a foundation is a ballast that prevents contact between the base of the building and the soil.Prevents the influence of seasonal ground movements on the stability of the structure.
Often, the element in question is arranged on a weak soil layer or unsuitable for placing a foundation.

