Types and purpose of grillages
The construction of the grillage can be different depending on the purpose, type, functions.
Types of grillages by type of material used:
- Wooden - the strapping is made of beams laid on the pile heads.
- Concrete - used to create the most heavy structures, where concrete beams act as a support for the building, correctly connected to the piles.
- Metal - the grillage is a frame made of metal beams welded to the heads of screw piles.

Separately, it is worth mentioning the pile bush - this type of grillage is characterized by the use of several piles, fastened together in the upper part. They work together in the form of a kind of "beams", immersed in the ground next to each other to efficiently receive and distribute a point load or load from the columns. Typically, this type of grillage tape structure is used in power and industrial construction. In private construction, a concrete grillage is usually performed with their own hands.
Strip foundations with grillages
This type of foundation becomes a reliable and solid support for the structure. The structure with a tape grillage can be implemented in two ways - one technology is used above the ground level, the other - in the process of creating a lattice structure, which is designed to take on a certain part of the load.
Usually, strip foundations with a grillage are equipped in areas with difficult terrain, on slopes, since the choice of design allows you to make the foundation reliable, but does not require the involvement of special equipment, complex design work, and is ideal for the construction of buildings from lightweight materials.
To implement this type of pile-screw structures, you will need to take care of several points: it is necessary to backfill sand with a layer of 30 centimeters under the concrete frame, it is necessary to waterproof the supports and lattices (from roofing material, plastic film or), a careful calculation of the step and number of piles, thickness grillage, other parameters.
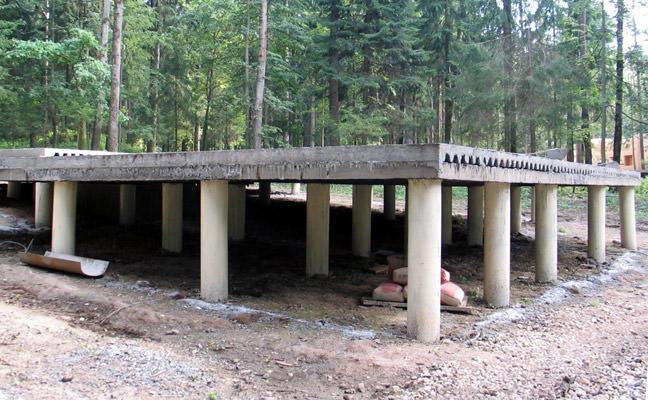
For the fence
In this case, they pursue the task of providing full protection of the fence structure, which cannot be performed by a conventional flat fence. Designing a grillage for a fence is not much different from a similar structure for the foundation of a house - the functions, materials, and the project are identical.
For pile foundations
A columnar foundation with a grillage is equipped for certain building structures, guaranteeing the required parameters of rigidity and weight of the frame. To prevent the supporting columns from falling, they are strapped with a monolithic wooden, metal or reinforced concrete belt.
Pile foundations of structures:
- Pillars resting on a crushed stone embankment without burying into the soil. The foundation of the house turns out to be rigid, it is possible to exclude a drawdown.
- Deepening columns with a hinged belt into the ground is the most common scheme of pile foundations.
- Without a grillage - important for the construction of small buildings.
Column section
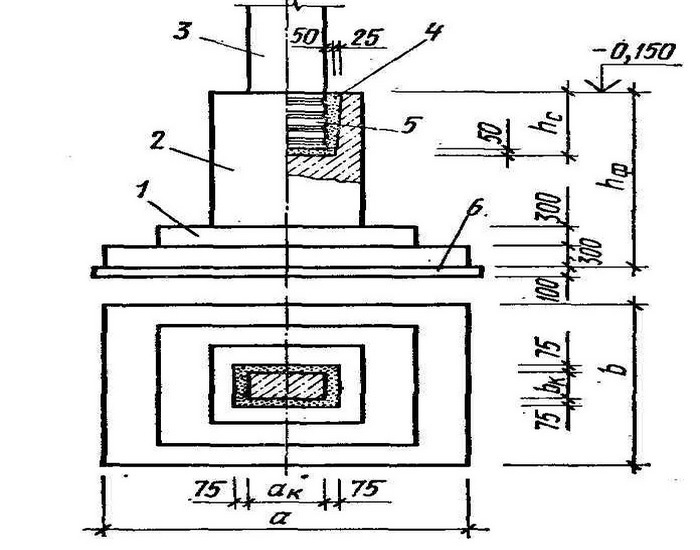 According to the standards, the pillars of the foundation can be made of round or square section.
According to the standards, the pillars of the foundation can be made of round or square section.
According to the standards, the pillars of the foundation can be made of round or square section. In either case, the technology for mounting the base will not be violated.
If a decision is made to make round columns, then the diameter of the pillars should be normally 20 cm.However, in practice, pillars with a cross section of 25 cm are most often made. You can pour the solution into a special formwork from pipes. Which one to choose is up to the master. Metal and asbestos cement, although they are the most reliable, have a high price.As a cheaper formwork, you can use plastic sewer pipes or simply rolled roofing material. In the latter case, the solution will have to be poured in stages, with parallel backfilling of the pipe from roofing material. This will prevent its divergence in diameter when pouring concrete.
According to the norms and standards, square columns can be poured into the formwork specially assembled from wooden panels. Shields are fastened into a square frame of the required height using clamps or studs. The inner walls of the formwork can be covered with roofing felt for a smoother surface of the poured pillars and to reduce the risk of damage to the columns during stripping.
Square pillars of the foundation are also reinforced with metal rods tied into a single structure.
The mortar for pouring foundation columns is kneaded from cement, sand and crushed stone in accordance with 1: 3: 5. At the same time, it is better to take cement grades not lower than M-400. Columns will be considered completely ready and dry in 5-7 days, subject to dry and warm weather. If the weather is wet, then it is worth waiting at least 3 weeks until the solution is completely dry, and only then remove the formwork.
How to make a monolithic grillage on piles?
Diagram of a pile-based flare-up device
It is quite simple to build such a foundation with your own hands, this is the key advantage of pile-grillage foundations. This can be done as follows:
- develop a draft design of the future house, calculate the load from the side of the structure itself and the monolithic slab. Based on the data obtained, calculate the number and step of installing reinforced concrete piles, make a project for the future foundation;
- according to the finished drawings, drill or dig wells to a given design depth. If the choice is settled on factory products with tips, they can be installed using a hammer;
- as soon as all screw piles are installed at the specified depth, they must be leveled horizontally and, if necessary, cut with a grinder. It is recommended to install the supports strictly vertically; deviation from the vertical is allowed no more than 2-3 degrees;
- then they begin to make the formwork. It can be made fixed from expanded polystyrene plates or removable from wood. The choice of the type and design of the formwork depends on the financial capabilities of the developer. All cracks and joints must be closed so that the concrete does not leak out, it is also recommended to strengthen the bottom of the formwork during pouring with concrete, so that it does not crumble from the mass of concrete;
- inside the formwork, install a reinforcing cage, calculated according to the principle as for a conventional monolithic slab, with the exception that the vertical rods will then be connected to the reinforcement of the supporting elements themselves;
- if a shallow or buried monolithic grillage is erected, then you must first dig a trench and install the formwork in it;
Next, the piles are poured with concrete, then a few days later - the grillage itself. The approximate time at which the concrete will pick up the given grade strength, depending on climatic conditions, is up to a month.
Insulation of the grillage
Thermal insulation makes it possible to prevent heat loss through the base of the building. Insulation for the grillage can be polyurethane foam compounds (sprayed), extruded polystyrene foam, foam in slabs, etc. Mineral wool is not used, as it absorbs moisture and quickly breaks down.
When choosing a heat-insulating material, the following requirements are taken into account: thermal conductivity of at least 0.035 W / mk, water absorption of maximum 4%, a good level of sound insulation, resistance to aggressive environments and rodents.
Plates are attached to the lower and upper parts of the grillage with dowel-nails or glue, a reinforcing mesh is installed on top, plastered or finished using another method.A blind area must be performed to maintain tightness and remove moisture from the foundation.
A concrete grillage is an excellent option for building a foundation, which is relevant in the construction of a wide variety of buildings on various landscapes. Subject to the correct choice of materials and adherence to the installation technology, it is quite possible to perform all work independently, providing a high-quality, reliable and durable foundation.
Layout and preparation of the site
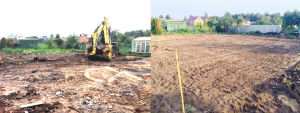 Site preparation and foundation marking
Site preparation and foundation marking
After design and correct calculation, you should prepare the site and mark the future foundation. First, you need to clear the area of foreign objects, dig up the existing green spaces and remove the top layer of soil.
For marking, you will need wooden pegs or small rods of reinforcement, a tape measure or a strong thread if the length of the tape does not allow measurements. The marking begins with driving a peg in the corners of the future foundation, connecting them with a rope, which will indicate the perimeter of the future structure.
It should be borne in mind that the size of the pit for a monolithic slab and trenches for a strip and pile-strip reinforced concrete foundation should be larger. An increase in size will be required for the possibility and convenience of installing the formwork.
The distance between the hammered pegs along the perimeter of the future building must correspond to the design length and width of the building. Measured with a tape measure or strong thread. Then the diagonals are measured - they must also be equal, otherwise there will be incorrect angles.
Installation nuances
A noteworthy nuance of using a glass foundation is that when installing metal columns on them, it is necessary to use only specialized anchor bolts. Such bolts are made in accordance with GOST 2437.1-80. At the same time, they should be located exactly with the design calculations, a deviation of no more than 2 mm is permissible.
The dimensions of the structure and the anchoring device increase in diameter if it is necessary to support large loads.
If we talk about creating a foundation for concrete columns, then here a prerequisite in any case is that the mark of the top point of the foundation is located below the floor at a distance of 15 cm.
If the task is to create a base of increased strength - for these purposes, reinforcement should be used (a strip foundation is also poured). For these purposes, a special frame is assembled from steel rods, which is subsequently poured with concrete.
Reinforcement consists of several stages: first, the mesh for the base is assembled (usually it is made in two layers). Then - make a reinforcing frame for the glass. How much the reinforcement will increase the strength will depend on its build quality, as well as the diameter of the rods used.
The nuances of choice and preparation
The prefabricated glass-type foundation is of two types: this is an option in the form of a monolithic structure and a prefabricated version of metal (steel pillars) and reinforced concrete foundations. Technical differences lie in the fact that prefabricated structures ultimately form an inclined surface (they have a hinge joint), and in monolithic structures, the surface and its fastening are exactly horizontal.
Usually, monolithic foundations are installed in cases where the building to be erected will be large and, as a result, mass. Also, the device of a monolithic foundation has an easier installation than a strip one, therefore it is used more often.
If the building to be erected is small and speed is important during construction, then it is more expedient to use not a monolithic or tape version, but prefabricated structures and steel half-timbered supports. You can choose the appropriate option by making the correct calculation.
Before installing the base, experts conduct a series of experiments and calculate several parameters.First of all, this is a soil analysis, this will allow you to determine whether the foundation will subside after construction. There is also a mandatory analysis of the presence of groundwater, a soil cut is made.
Glass column foundation
If these parameters are known, it is necessary to calculate what load will be applied to each support during the construction of the building. For these purposes, you need to calculate the mass of the structure, and also find out what the total area of the support is.
If the calculation shows that the building will exert more pressure on the foundation than the soil can withstand, the dimensions (area) of the foundation are expanded, and the strip foundation is also calculated.
The foundation of the glass type and steel half-timbered supports are made of concrete of two grades: M200 and F50. If you need a result that would withstand negative temperatures well, it is best to give preference to a foundation based on F50 concrete.
As for the strength of concrete, it is determined in accordance with GOST 10180-78.
Types of reinforced concrete foundations
In the construction industry, reinforced concrete structures are among the demanded ones. One of the most common are euro fences used for fencing private property - they are distinguished by their attractive appearance, massiveness and strength.
The long service life and strength of reinforced concrete are ideal for building foundations. Its production is based on a complex technological process of concrete reinforcement, the result of which is concrete slabs of increased strength, filled with a reinforcing cage. The latter is used to give strength to the structure and to protect it from destruction.
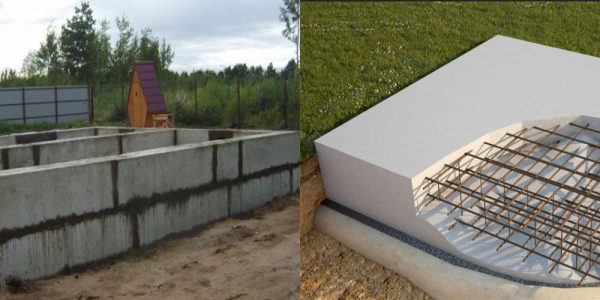
Monolithic and precast concrete foundation
Depending on the method of construction, reinforced concrete foundations are divided into two types:
- Monolithic. Poured on the construction site and made up of one-piece soles;
- National teams. They consist of several parts, which are attached to each other with cement mortar. Similar structures are being erected from different-sized concrete slabs of strip foundations, which are produced in the factory.
Comparison of prefabricated and monolithic structures
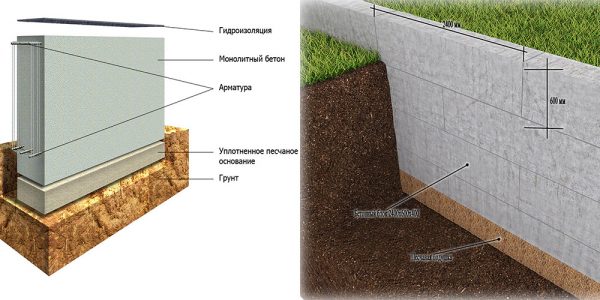
Prefabricated and monolithic structures
- Prefabricated structures are erected faster, but at the same time it is impossible to assemble them independently: it is necessary to resort to the services of a team of workers and special equipment. One block weighs on average from 0.3 to 1.5 tons;
- Taking into account all the features of the work, the cost of erecting a prefabricated structure is 40-50% higher compared to a monolithic one;
- The prefabricated strip reinforced concrete foundation is mainly used in the construction of massive buildings, when the main task of the developer is to complete all work in one season. This type of foundation is used for quick construction work;
- The advantage of prefabricated structures is that reinforced concrete slabs for the foundation are of high quality, since they are manufactured in accordance with GOST standards;
- Monolithic foundations are technically preferable to prefabricated ones, since they have a solid surface. The strength of the structure is reduced due to the presence of seams in it, in addition, temporary changes affect them first of all;
- Despite the fact that monolithic foundations are durable and strong, their construction requires well-coordinated and accurate work. Otherwise, the quality of the base may deteriorate.
What types of foundations are suitable for columns
Most of the foundations are divided into two large categories - monolithic and prefabricated. The prefabricated support is the result of laying blocks on a cement-sand mortar, but under the columns, foundations are produced at factories according to approved standards. Already hardened, dried products are brought to the right place for installation. Monoliths are poured in place, forming a single structure without transitions, joints, seams.
The peculiarity of a structure with columns - each takes the load separately and is an independent part, but when one section is destroyed or skewed, the entire building is deformed.
There are many subspecies of foundations, but it is better to consider four types of foundations, based on the described criteria, make a choice.
Column support
It assumes a strong deepening of the pillars, below the level of freezing of the soil, often deeper than 2 m.
The pillars can be finished, that is, made of iron or reinforced concrete. All that remains is to buy material, to bring, to hire special equipment - equipment that will drive the supports into the ground at the required points.
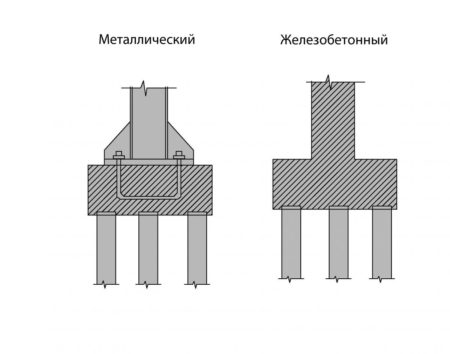 Support pillars
Support pillars
Fill structures involve digging point depressions with concreting. The pillars are created in situ by pouring reinforced framed mortar from reinforcement.
Suitable for swampy places, weak soils, but the elements need to be deepened strongly, otherwise in winter the soil will begin to heave and squeeze out the pillars.
A columnar foundation is usually used for light buildings, such as a small country house or technical structure.
Tape fill
If, according to the approved layout, the free space between the columns will be filled with brickwork, aerated concrete blocks or cinder blocks, a strip foundation is used.
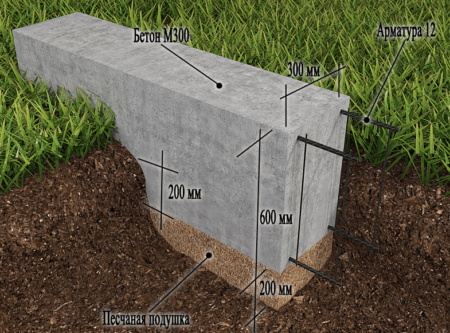 How Ribbon Fills Works
How Ribbon Fills Works
Concrete is poured along the contour of each wall, but inside, where the floor should be, there is nothing, free space. Time and financial resources are significantly saved, the finished base in terms of technical parameters is not inferior to the most durable analogue - a monolith.
Monolithic base
Solid monolith - one-piece reinforced concrete slab. For small buildings, you can bring and put a finished slab, but for more weighty buildings, pouring is required on the spot.
At the desired site, the outer contour of the building is marked, the inside of the marked territory is freed from the fertile layer of earth. Then, the pillow is filled with sand, crushed stone, the area of construction polyethylene is covered in two layers, or roofing material. The insulation is overlapped strongly.
For strengthening, several separate sections of the reinforcement are knitted, laid in place, connected in series. It remains to put the concrete solution, to gradually complete the pouring, imparting shrinkage with a construction vibrator.
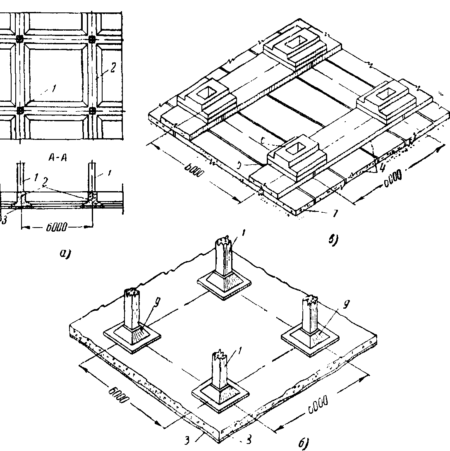 Solid foundation
Solid foundation
For pouring the monolith, it is better to take a large concrete mixer, which will provide guidance of the highest quality mortar. You can direct more portions than can be poured in one go - constant rotation will prevent the cement from hardening.
After removing the formwork, the structure is left to dry for at least another month.
Focus on piles
Pile supports are very similar to columnar ones, but differ. They are used in areas with bulk soil, marshy soils with a high level of groundwater flow.
The piles have a welded platform on top, and at the bottom there are helical cutting edges that allow the product to be screwed deep into the soil.
Depending on the specific area, the magnitude of the expected load, piles of a suitable size are selected.
To screw in the elements, they use equipment, or invite a couple of assistants, take a couple of crowbars and pipe sections. Manual screwing assumes that first the ends of crowbars are inserted into the technical holes under the upper pile platform, and on the other hand, nozzles are inserted.
One person remains in the middle to hold the pile, level it, while the other two screw it in. When the pole enters the ground at least halfway, you can continue to work alone.
Creating a pile-grillage foundation with your own hands
It is quite possible to do the construction of a pile-grillage foundation with your own hands. For the construction of small buildings (gazebos, country houses), a grillage on a columnar base is chosen, the pile option is suitable for buildings of permanent use.Work is best done in late spring, early summer or early autumn. First, the site is prepared, clearing it of vegetation and debris, then further stages of the work are carried out.
First, you need to prepare materials and tools, order concrete of strength class B17.5-22.55, or purchase ingredients from which it will be prepared in a concrete mixer. If necessary, it is necessary to add gravel or fine crushed stone under the future strapping.
Formwork
The formwork is mounted 10 centimeters higher than the height of the band grillage. The formwork is made of wooden boards or boards of a sufficient level of strength in order not to crack and not to disperse under the weight of concrete.
How is reinforcement done
The prefabricated monolithic grillage must be reinforced. For reinforcement, steel rods with a cross section of 12-18 millimeters are chosen, the depth depends on the project, but the mesh is laid evenly, in increments of 15-30 centimeters. The harness is mounted around the entire perimeter of the tape base.

The wire is cut in advance, the frame is installed in the mounted formwork, there they are tied to the reinforcement of the piles as rigidly as possible. Holes are drilled in the upper part of the piles protruding above the soil level, mortgages are passed through them, longitudinal whips of reinforcement are attached to them. Steel rods are driven inside the piles, the whips are tied together, with the upper whips. Inside the piles, the reinforcement is laid in a layer of 2-3 rods.
Concrete
The concrete is poured in equal horizontal layers, the thickness of which should be 10-15 centimeters. After pouring, each layer is sequentially rammed with a vibrating tool, then only the next one is poured.
For pouring the grillage, concrete grade M300 or M350 is suitable.
Rostwerk: weather and temperature-humid conditions
The grillage device is carried out in hot weather, preferably calm, no precipitation. Direct sunlight should not hit the surface either. If the air temperature is negative, the concrete must be provided with minimal heat loss at all stages - from preparation to laying. If work is carried out on heaving soils, the ground is first warmed up to a positive temperature, protected from freezing.
Dismantling the formwork
After completing the pouring of concrete, the formwork is dismantled, first removing the fasteners and spacers, only after that the boards. The formwork panels should easily move away from the frozen monolith, if such a situation is not observed, this indicates that the solution has not yet frozen and has not gained the required strength.

Drying and care
When a concrete grillage is poured, proper care of the monolith must be ensured. The design is reliably protected from sunlight, wind, precipitation. The surface is covered with plastic wrap, periodically moistened with water if the air temperature exceeds + 22C.
Waterproofing
The concrete grillage must be waterproofed, this is especially important when building pile-grillage foundations of a buried type. It is also advisable to isolate elevated grillages from moisture.
Waterproofing options:
- Penetrating - a special mortar with excellent adhesion characteristics covers the foundation.
- Coating - the strapping is covered with bituminous mastic.
- Sprayed - liquid formulations with high water-repellent properties are applied using a spray bottle.
- Roll - the tape is coated with mastic, roll material is placed on top.
The choice of method and material for waterproofing depends on the type of soil, groundwater level, type of grillage, financial capabilities and other factors.
How is the calculation of the column foundation done
Monolithic columnar foundation under a metal column
As a rule, the calculation of the foundation for a metal column implies whether the soil is able to withstand the design load of the foundation with which it will act on a square centimeter of the area, and the collection of all data on future construction. In fact, you need to get complete information about the building, soils and groundwater, collect and systematize the data obtained and, on their basis, transfer the finished project to the builders. For this you need:
- receive from the architect the project of the future building, the specification of building materials and communications;
- calculate the total support area;
- collect all the parameters, systematize them and get the actual design pressure of the building as a whole.
How do you know the load that the building itself will create? To do this, you need to obtain detailed data about the building itself, to collect the mass and characteristics of all materials that can be used in its construction, as well as projected communications, future furniture, the amount of snow on the roof. This calculation consists of several parts:
- Calculation of building floors and steel columns. First you need to find out the mass of the metal column itself, because it also, albeit slightly, creates pressure on the ground. This requires calculating the volume of the structure. This is done according to the geometric formula for calculating the volume of a cylinder. This gives the volume, which is then multiplied by the density of the metal to obtain the mass of the steel column.
- Then you need to find out the mass of the floors. As a rule, these are manufactured products and each manufacturer already indicates their weight. Therefore, it is enough to contact the suppliers.
- There are times when a grillage structure is installed on metal columns. Its mass is also not a problem to calculate, because for this it is enough to know how much concrete or ready-made concrete structures will go to the construction of the grillage.
- Calculation of the mass of the walls. Much depends on the material, because a brick weighs less than concrete, but more than foam blocks. Accordingly, it is worth collecting data on all building materials used in the construction of the building.
- Roof calculation. This includes the specification of the materials from which the attic is made, as well as the specification of all roof materials, right down to the outer covering. When designing a structure, the architect provides a detailed specification, so it will not be difficult to calculate the total mass of the structures.
- After summing up all the data received, a figure will be calculated that characterizes the maximum permissible load on the foundation supports.
To find out what force is pressing on a unit of support area, you need to know its overall dimensions. If the steel post has a square section of 50 x 50 cm, then the support area will be 2500 cm². Then the pressure that will act on a unit of soil area is calculated by dividing the mass of the building by the area of one support.
But there is always a rule: a larger number of supports will not be superfluous, therefore, designers often install supports with an interval of approximately 1.5 - 3 m.This is done in order to provide the necessary reserve of strength for structures associated with unauthorized completion, arrangement of premises or the installation of heavy industrial equipment ... As a rule, in the calculations, a mandatory 50% safety margin for each support is provided.
Methods for arranging the pile foundation
For the construction of a foundation using bored technology, it is possible to use the following types of pile structures:
- metal or asbestos-cement pipes with a diameter of 150-200 mm, this option is most suitable for lightweight structures;
- cast-in reinforced frame using formwork for the foundation made of roofing material and metal mesh;
- casing pipes made of asbestos cement or plastic of a larger diameter, it is advisable to use when constructing the foundation of buildings made of heavy materials.
When doing work with your own hands, the simplest way will be a frame-type construction device.
Well preparation, as a rule, is carried out using a hand drill, with which the soil is selected to a depth of at least 15-30 cm below the freezing point. For the best base arrangement, an additional expansion is made in the lower part of the well, to a width of 5-10 cm in diameter. Manual foundation drilling process
Manual foundation drilling process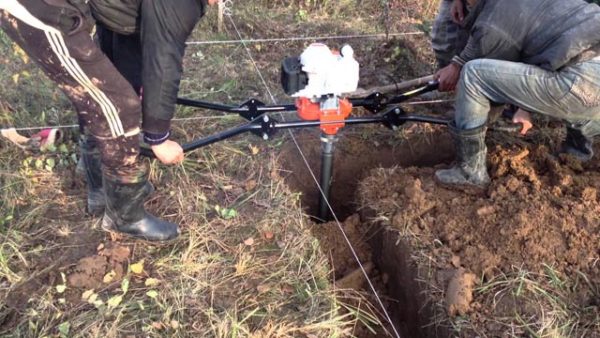
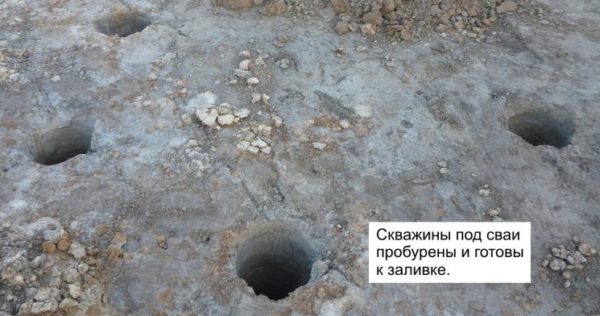 When installing piles using frame technology, the following procedure must be observed.
When installing piles using frame technology, the following procedure must be observed.
- The bottom of the well is freed from excess soil and rammed, after which the sand and crushed stone cushion is poured to a height of 20-40 cm, depending on the type of soil.
- To exclude the interaction of metal reinforcement with the ground, it is recommended to lay a waterproofing layer of roofing material on the bottom.
- A sufficiently lightweight formwork is placed along the edge of the well to fix the upper part of the pile protruding above the ground.
- A connected reinforcement cage with a protrusion above the ground level of at least 30-40 cm is installed in the prepared well.
- Internal formwork is made of double roofing material and a metal mesh, while a cylindrical pipe is formed from the mesh, fixing its position with a knitting wire, and roofing material is laid inside. The resulting formwork is carefully, without disturbing the installed reinforcement cage, installed in the well with the expectation that the height of the formwork should have a protrusion above the ground of at least 10-15 cm.
- The prepared well for the foundation is filled with cement mortar with intermediate compaction of the solution. When pouring the first layer, it is necessary to slightly pull out the formwork, and then settle it back, thus ensuring that the lower part of the well is filled with mortar for more reliable fastening. Then continue pouring to the upper edge of the formwork.
- After the solution has hardened, it is necessary to remove the wooden formwork and, if necessary, fill the well with sand.
It is advisable to carry out further work on the installation of the grillage no earlier than 3-4 days after the pile foundation is poured. If pipes are used for piling, then during their installation it is necessary to ensure:
- for metal pipes - anti-corrosion treatment;
- for asbestos-cement - coating with a waterproofing compound, for example, bituminous mastic.
The option of wrapping pipes with roofing felt for additional waterproofing is also allowed. The installation of piles using pipes is carried out using a technology similar to the frame method and can also be done by hand.
