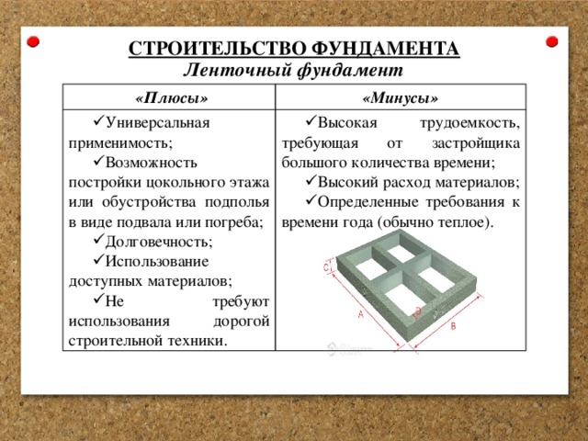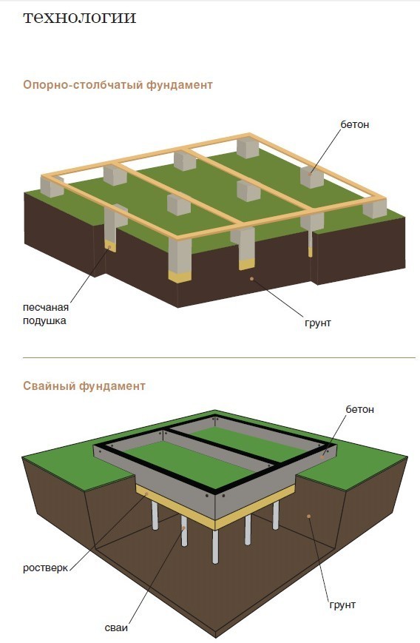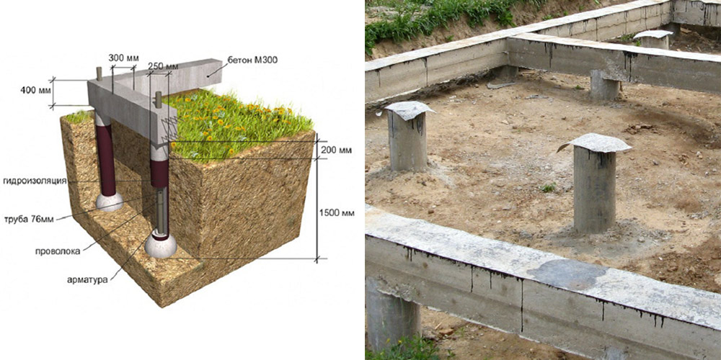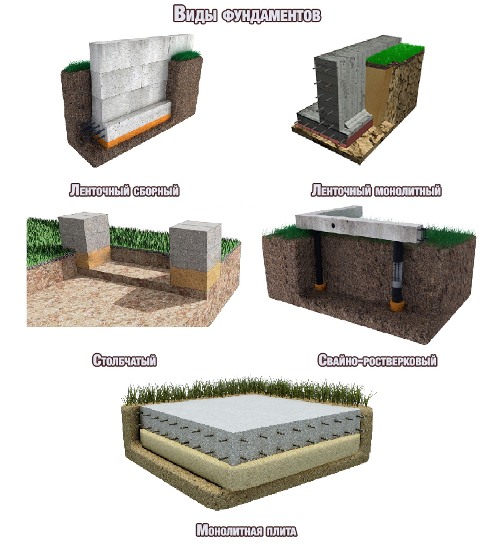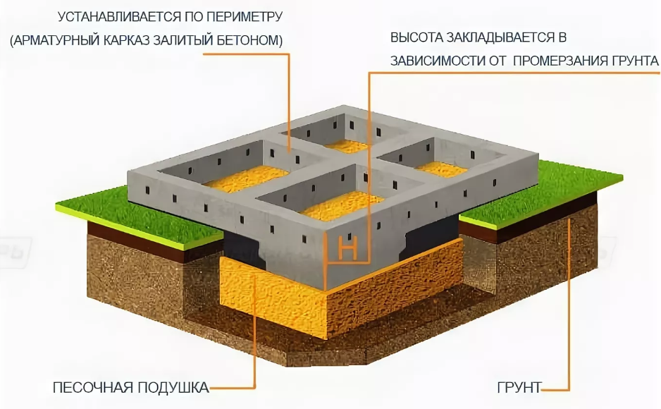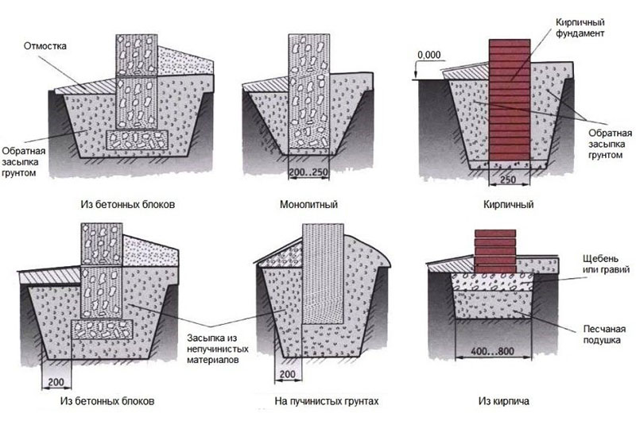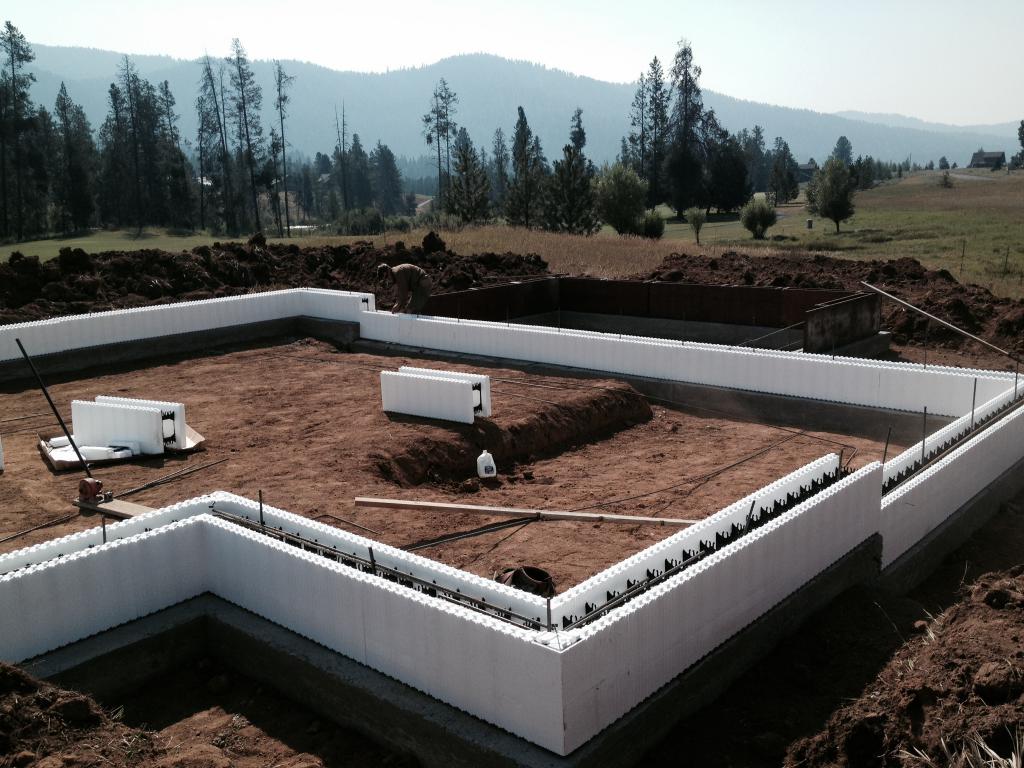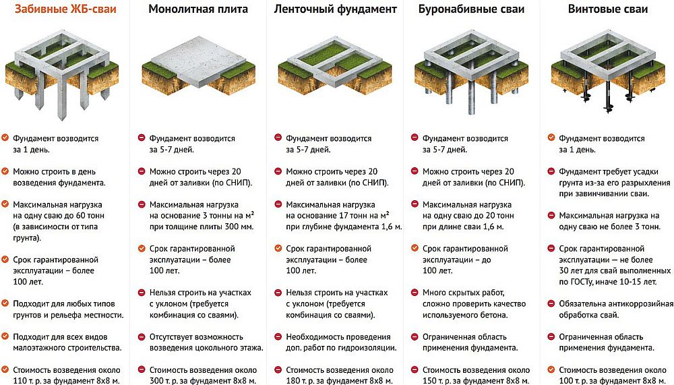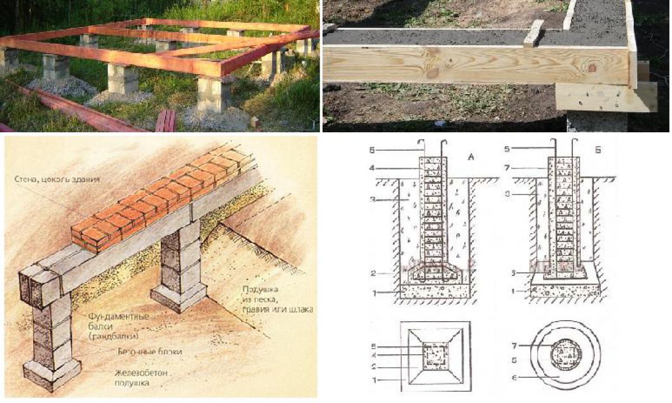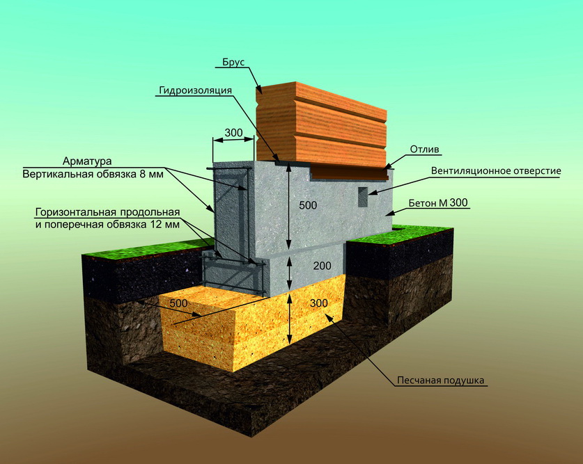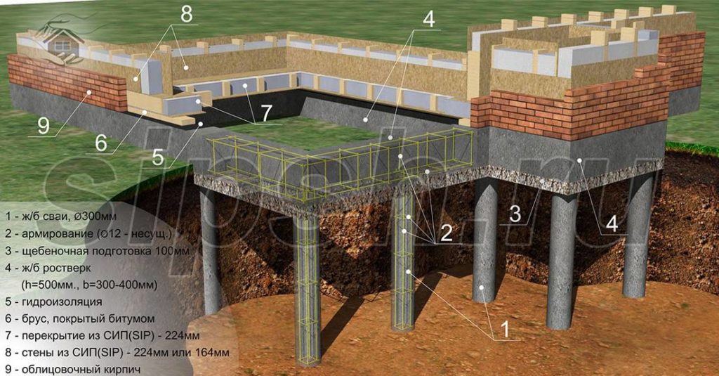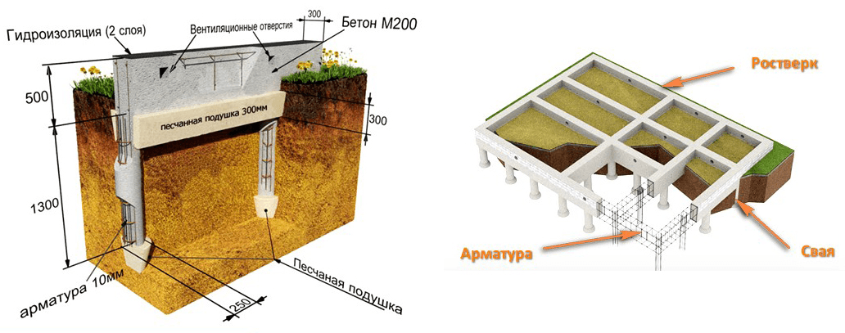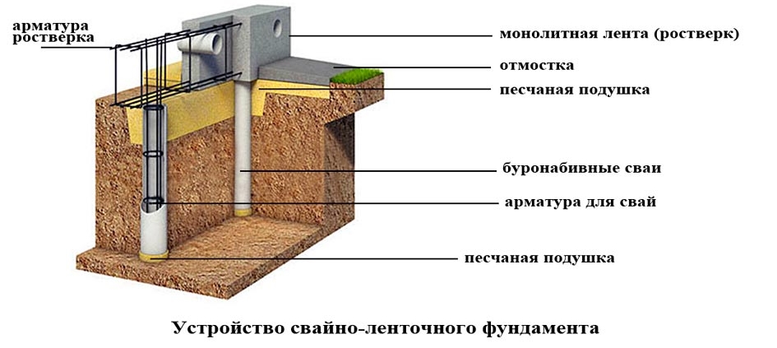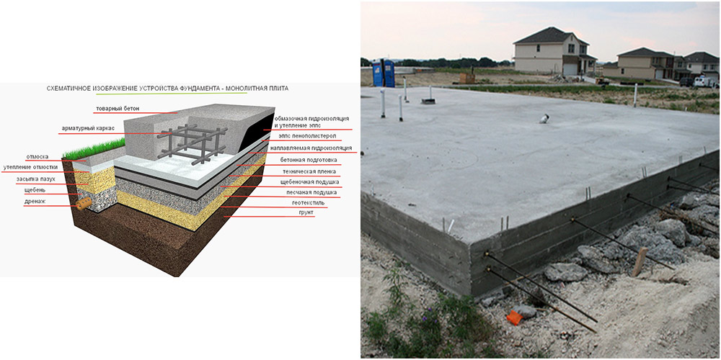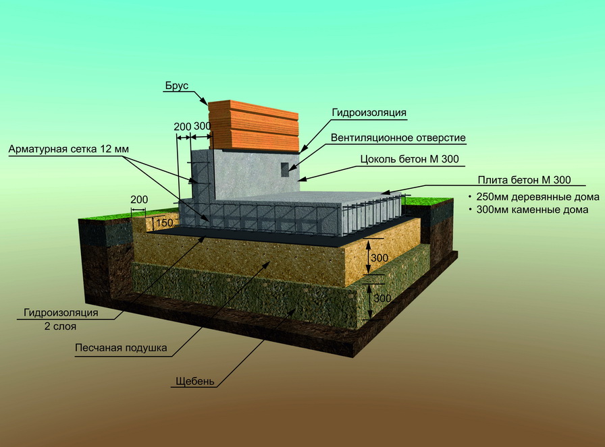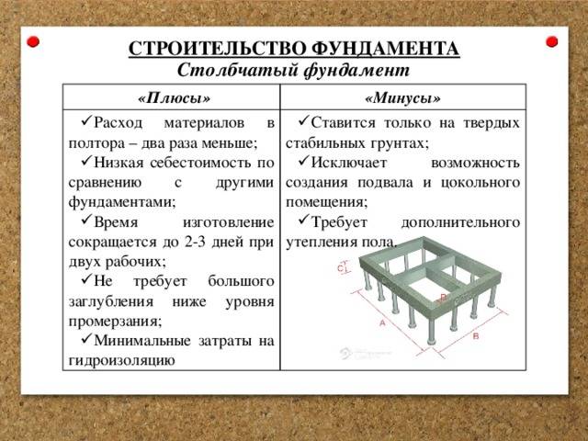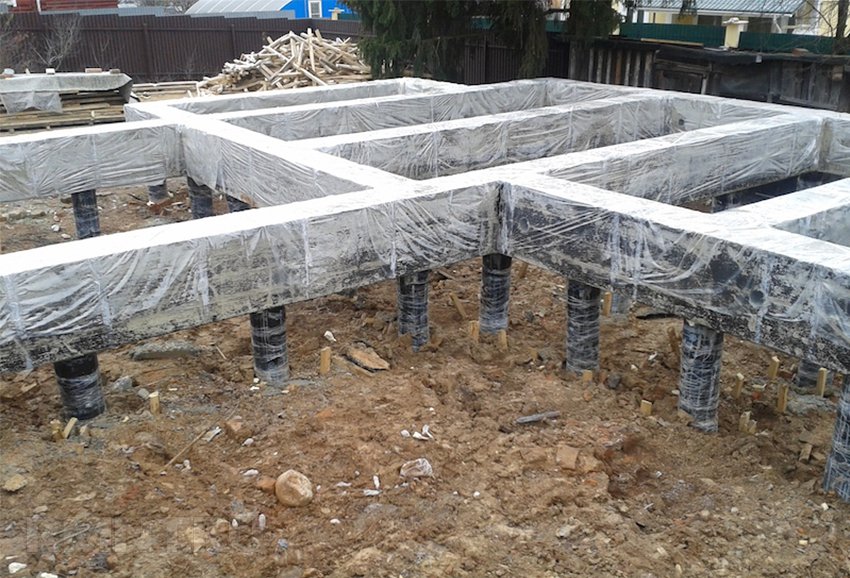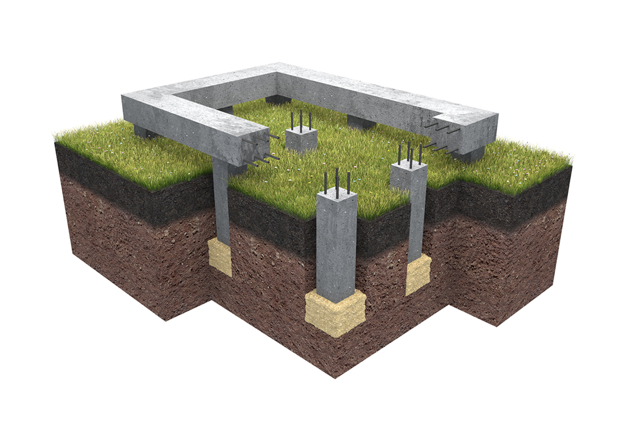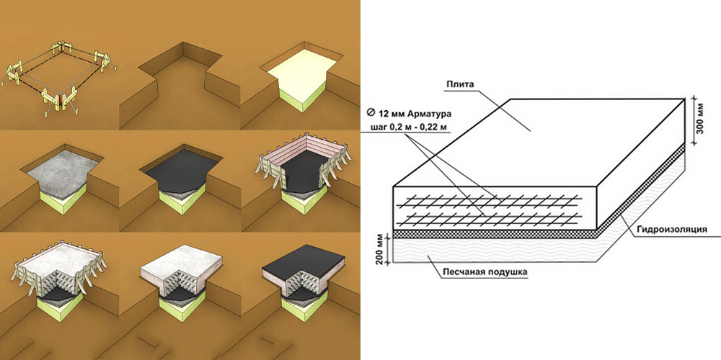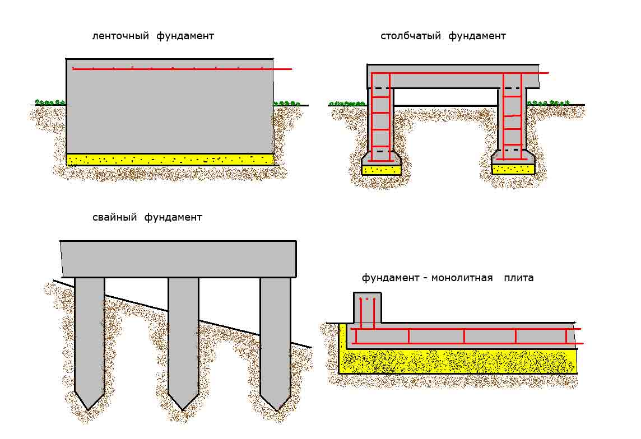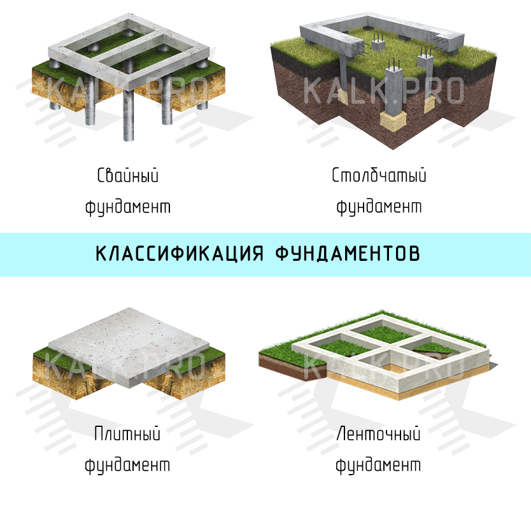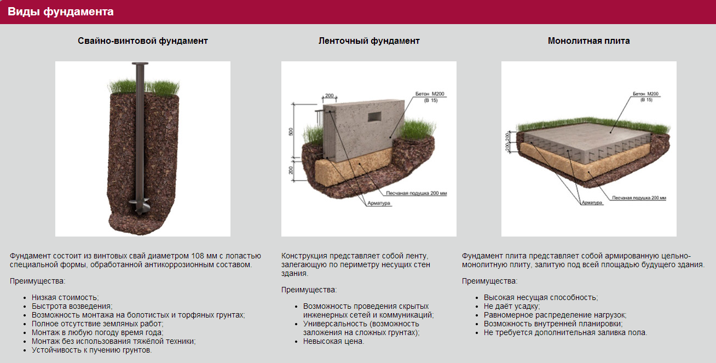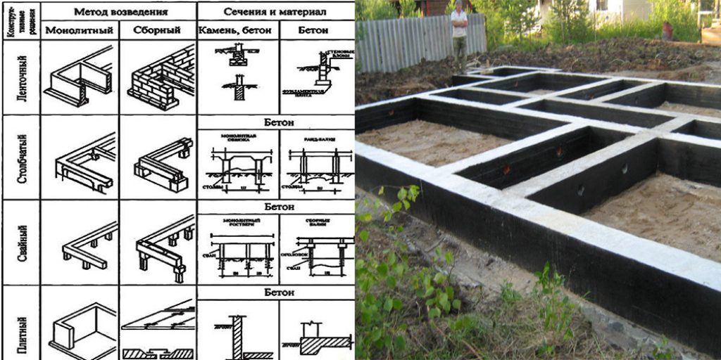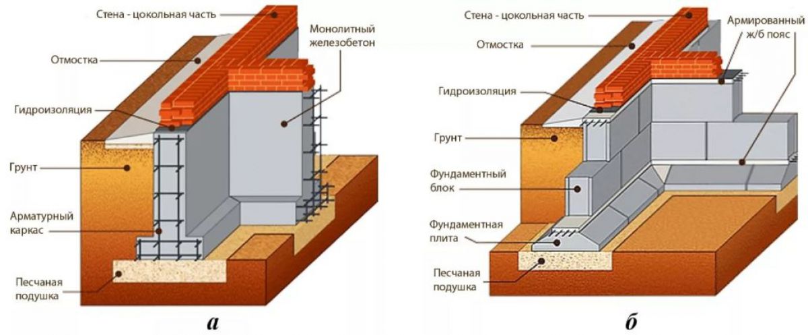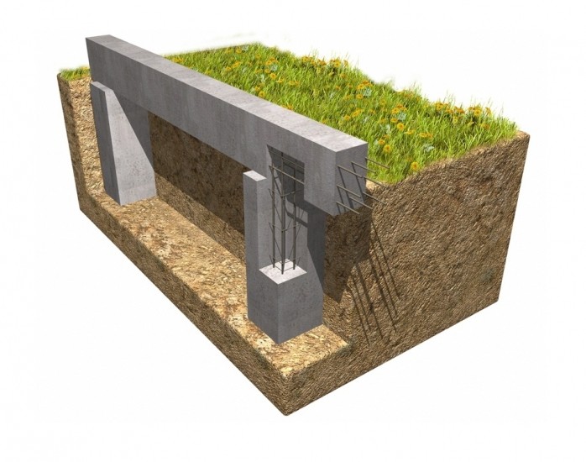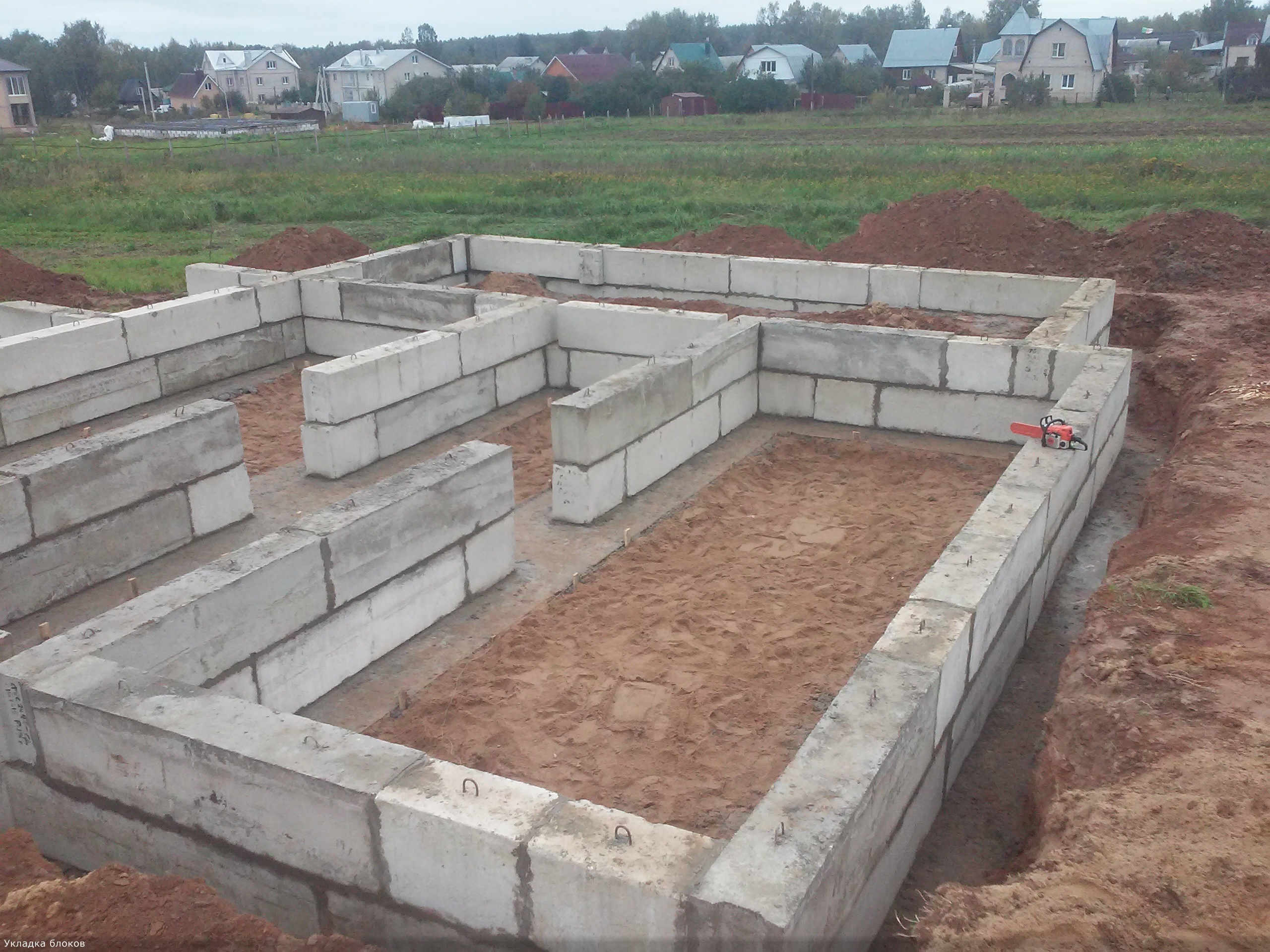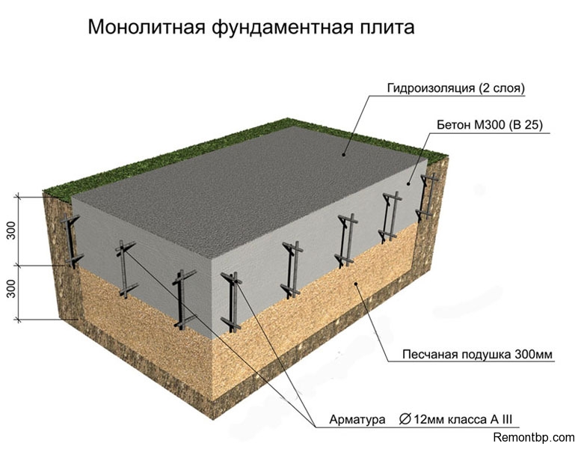Types of foundations for a private house: tips for choosing the right option
The characteristics of the base can have a serious impact on the duration of operation and the procedure for servicing any structure.
It is important to know how to choose a foundation for your home, and what factors you should pay attention to. We invite you to get acquainted with the main

The type of foundation should be chosen consciously
Analysis of soil conditions at the site
A full assessment of the soil can only be made through appropriate geological research. Based on their results, the height of the fill layer can be determined, which should be removed before construction begins.
Considering that any soil swells in winter, measures should be foreseen in advance to evenly raise the foundation. When building a private house on an area with difficult soil, you can prepare a sand pillow.
The depth of foundation pouring depends on the depth of soil freezing: the denser it is or the more moisture it contains, the deeper the freezing will be. As a result, in an area with high groundwater, the foundation is poured to a greater depth or made wider.
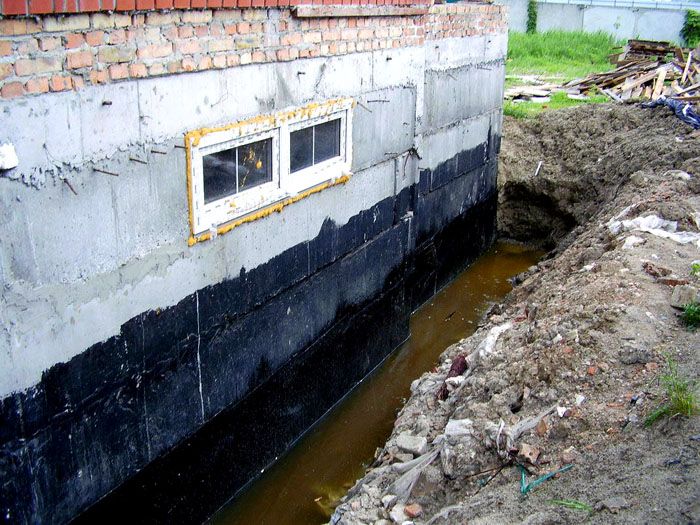
The groundwater level determines the requirements for the procedure for pouring the foundation
Analysis of hydrological conditions at the site
The hydrological conditions of the site determine the requirements for the depth of the foundation and the design features of the drainage system. If the site has an unfavorable hydrological regime, the construction of a private house will be difficult. The water trapped between the particles of the earth, when frozen, will cause deformation of the soil, causing it to bulge upward. Swelling is observed on silty sands, loams and clay.

Soil heaving can cause foundation cracking
Calculation of the required depth of the foundations
The depth to which the laying will be made depends on the characteristics of the foundation on the site. With a high index of heaving, the depth should be 0.5 - 1 m greater than the freezing depth. If the soil is not heaving, the foundation is poured to a depth of at least a meter.
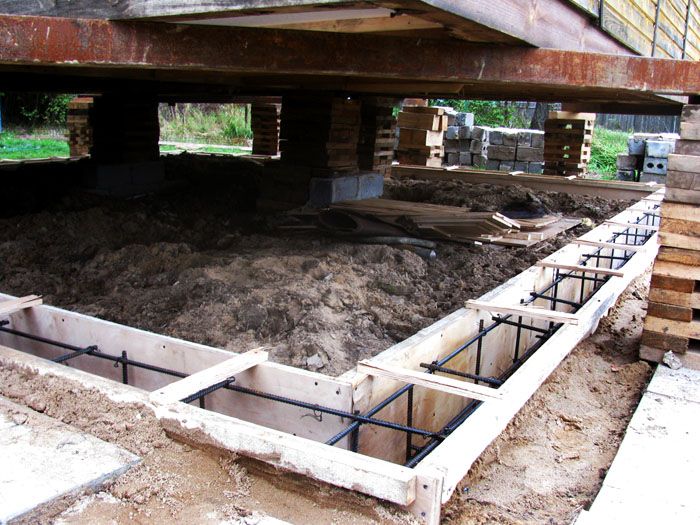
The depth of laying depends on the characteristics of the soil
The main types of foundations: pros and cons
Strip foundation

Depending on the design features, it can be monolithic and prefabricated. The choice depends on the degree of heaving of the soil: if it is small, then the prefabricated view is also suitable, if on the contrary, then the choice of a monolithic strip foundation will be the most correct. However, do not forget that the strip foundation is not the cheapest option and it is intended for a house with heavy walls, that is, for a heavy load. Therefore, before building, you need to thoroughly analyze all the facts so that the conclusion of such an expensive foundation is truly justified. The strip foundation can be divided into three types: rubble, brick and rubble concrete. Each type has its own service life. If it is a rubble species, then it is 150 years old. If brick - then from 30 to 50 years. If rubble concrete - 50-75 years. The advantages of the foundation are that the load is evenly distributed; then it will be possible, if necessary, to attach, remake as you want; and, of course, in reliability. The disadvantages are its massiveness and the high cost of building materials.
Column foundation

This is a more economical option, but it is only suitable for the construction of lightweight houses. There is one important feature in a columnar foundation: it withstands precipitation much better than a strip foundation and tolerates soil deformation more easily. It can be made of brick, stone, concrete, rubble concrete, monolithic reinforced concrete.
Pile foundation
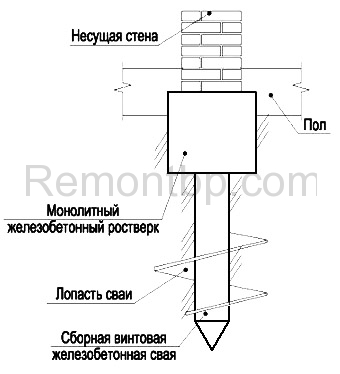
The most suitable option for large-sized heavy buildings and for unstable ground. In private construction, this design is practically not used. A pile is a pillar with a pointed end. They are driven or screwed into the ground, bypassing possible floaters, mobility, and abut against solid ground. In the finished foundation, each pile can withstand a load of 2 to 5 tons. It is quite difficult for you to lay such a foundation. Now many organizations provide such services, and at the same time, they are also responsible for the work done. So, in this case, it is better to consult a specialist. But this will require a lot of money. If finances do not allow hiring workers, then drilling can be done with a hand-held construction drill. The reliability of such a foundation leaves no doubt. But there are a couple of disadvantages: the pile foundation is not suitable for horizontally moving soils - in this case, a rigid reinforced concrete grillage is needed. Also, this type of foundation does not provide for a basement room (this requires a lot of additional forces and funds).
Slab (floating) foundation

It is usually used in the construction of timber frame-panel and log houses. A feature of such a foundation is that, unlike a belt and pile foundation, it is located under the entire building area. The foundation itself is a metal frame filled with concrete. Moreover, the frame joints must be rigidly connected. The advantage of such a foundation is its relative simplicity. That is, it is not difficult to make it yourself and without the use of heavy earth-moving machinery. Also, a slab foundation can be laid on a plot of land in a high level of groundwater, on heterogeneous soil. The floating foundation tends to move along with the movements of the ground and, thus, the load on the walls is weakened. If we are talking about a shed or garage, then you can not add additional flooring, but use the surface of the foundation as a floor. The disadvantage of such a foundation is financial disadvantage, because a lot of money will be spent on concrete and metal reinforcement.
In fact, the point is not even about the economic profitability or disadvantage of a certain foundation. The whole point is what type of foundation is needed for your building. Therefore, you need to proceed from a set of specific parameters and features of a real site. As mentioned above, the foundation is the main part of the structure and therefore, how strong and durable the building will be depends on how the type of foundation is chosen correctly, how accurately the soil analysis is carried out, and, of course, the quality of the foundation itself. So, if there is no way to analyze it yourself, take the trouble to invite a specialist so that the building does not turn out to be useless and unreliable, and the money is "thrown away" to the wind.
Column foundation
A columnar foundation is a system of pillars connected by a grillage or reinforced concrete beams. Depending on the method of immersion, the poles are either hanging or retaining. The former are shorter and are held in the ground by friction. In order for them to fully fulfill their function, their number must be significant. The retaining posts are longer, their lower end abuts against solid rock.

By the nature of the installation of the grillage, the columnar foundation is divided into three types: not buried, shallow, buried. In the first option, the grillage lies on the columns above the ground (at a height of up to 50 cm). With a shallow foundation, the grillage goes 40-60 cm underground. In the third case, the reinforced concrete connection is below the soil freezing line.

The columnar type of foundation is ideal for light buildings (frame houses, sheds, baths, greenhouses, garages). Its construction does not require the use of special equipment and is relatively cheap.Such a foundation allows you to build houses on slopes and swollen soils. But when choosing, it should be borne in mind that this foundation is sensitive to lateral loads, is not suitable for construction on swampy soils and does not make it possible to make a basement.

Glass type foundation
This is a type of columnar foundation that is more stable. This property of the support is provided due to the special structure. The lowest part is the concrete base on which the knee cap (shoe) rises. The third structural element is the supporting column, which is installed in the shoe cavity.

The blocks are manufactured by the plant, the task of the builders is to install them, so all work is done quickly. Spot construction not only speeds up the work, but also extends the shelf life of the glass foundation. Thanks to the monolithic slab, the supports standing on it are protected from soil moisture. The structures themselves can be dismantled and moved to another point. This type of foundations is used in industrial construction and in the construction of bridges.
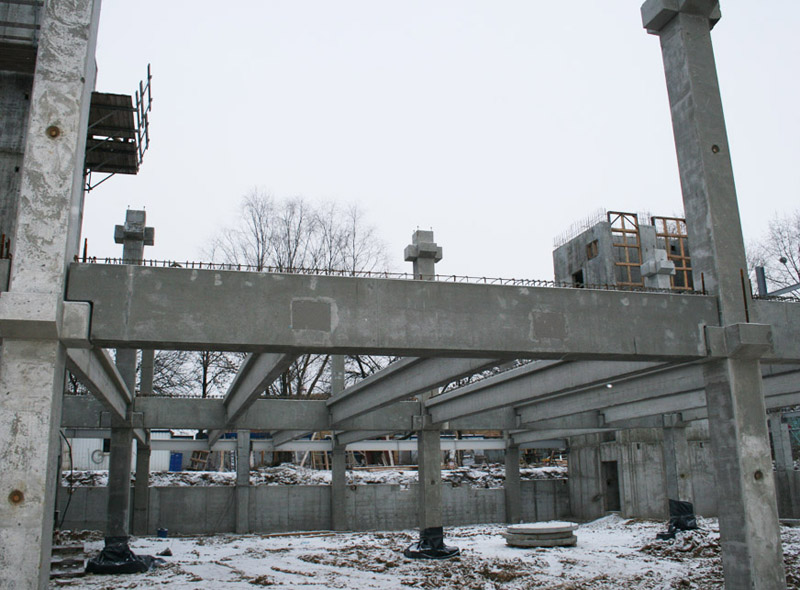
Pile type
Applied on unstable ground and uneven ground. The structure is easy to lay on the terrain with hills and slopes, with any water content! It does not require expensive materials, the use of special equipment and a long time. Installation of the pile foundation takes only 1-3 days!
However, at the same time, piles increase the load and shrinkage of the house, and require special anti-corrosion treatment. In addition, the structure does not provide for the construction of a basement or basement floor. Installation is complicated by the laboriousness and the large amount of manual work.
Allocate the following types of construction
Do-it-yourself installation of the pile foundation involves the creation of holes or holes where waterproofing materials are laid, and then a reinforcing cage. Piles are installed at a distance of 2-2.5 meters along the perimeter of the building. The device of pile structures is distinguished by lightness and efficiency. After three days, you can build a house.

Types of foundations used in construction - analysis of advantages and disadvantages
Tape
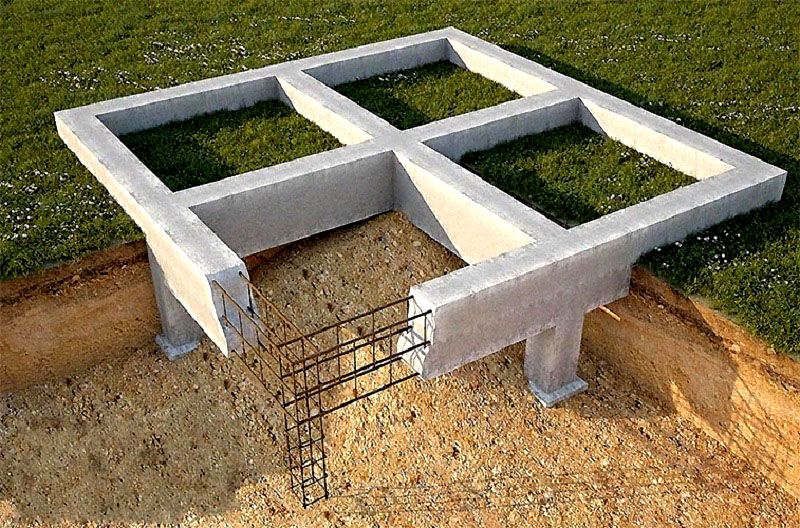 Such structures are designed for light and medium loads.
Such structures are designed for light and medium loads.
A monolithic strip foundation is often used. It is created directly at the construction site. As is clear from the diagram, there is no need to carefully level the surface here. Taking into account the peculiarities of the project, it is permissible to make individual edits. Reinforcement increases strength. Be aware of temperature limits when pouring concrete. You will have to wait until the mixture hardens. These features somewhat increase the construction erection period.
You can speed up the work if you use bricks or standard reinforced concrete blocks. In the latter version, the weight of the individual elements is too large for manual labor. It becomes necessary to rent a crane, which increases costs.
 Components of a rubble foundation for a private house
Components of a rubble foundation for a private house
The figure shows the typical components of a belt structure. Before pouring the mixture (3) into the trench, make a bed of sand (4). The number "9" indicates the recommended level of soil freezing. The relevant data can be obtained from your local architectural office. A concrete blind area (8) tilted away from the building will prevent water from accumulating. A waterproofing layer of 1-2 sheets of roofing material is installed between the foundation and the brick wall (1). In the basement, the soil (5) is compacted, the floor (6) and the wall (7) are covered with sand. The last element is required for insulation.
The foundation on piles for a private house
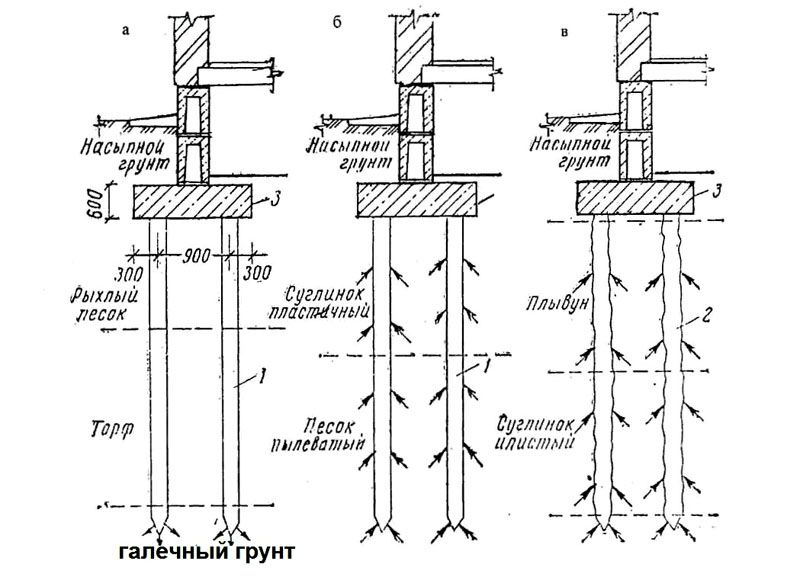 Such solutions are used in areas with a complex geological structure.
Such solutions are used in areas with a complex geological structure.
The simplest situation is shown in Fig. "a". The pile is driven to the level of solid ground, which allows maintaining the stability of the structure as a whole. The upper parts of the supports are connected with a special element, a grillage.Examples "b" and "c" demonstrate the possibility of installation in quicksand, loam, sand, and other soft soils.
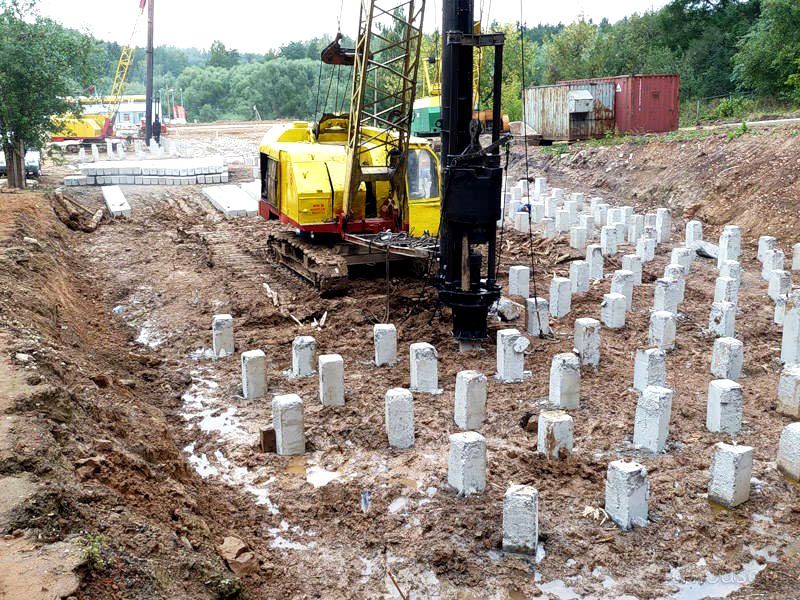 Hammers with a hydromechanical drive are used to drive reinforced concrete piles.
Hammers with a hydromechanical drive are used to drive reinforced concrete piles.
Such equipment generates noise and strong vibrations. Renting is expensive. Instead, indentation can be used with a specialized technique. Printed technology is also suitable. It consists of several stages. First, a hole is created with a drill. Next, the reinforcement is installed and the concrete mixture is poured.
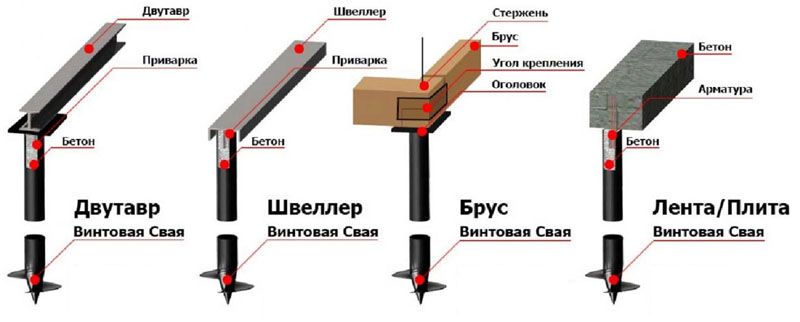 Wide possibilities of screw piles
Wide possibilities of screw piles
The beam is used in the construction of light frame and wooden structures. Other options are suitable for building the foundation of a private house made of bricks, foam blocks.
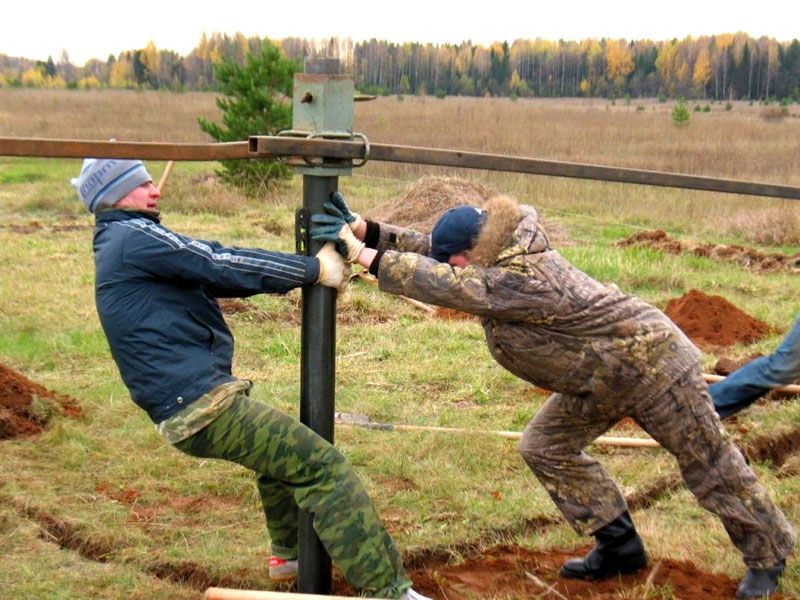 Using simple levers, the piles are screwed by hand
Using simple levers, the piles are screwed by hand For different soils, profile manufacturers offer appropriate modifications
For different soils, profile manufacturers offer appropriate modifications
An additional advantage of the pile-grillage foundation is the ability to perform high-quality installation in a small area, with a minimum amount of earthwork. However, for objectivity, one must remember the increased total cost of reproducing individual technologies in this category.
Related article:
Columnar
 Different types of foundations for a private house and outbuildings
Different types of foundations for a private house and outbuildings
Shallow structures are used in the construction of baths, gazebos, garages. They are installed on compacted sand cushions. For heavier structures, instead of standard blocks, stone, concrete with reinforced reinforcement is used. Lightweight supports are made of wood.
In the recessed version, steel pipes are used with and without fillers. This solution is suitable for quick installation of fences, greenhouses. The limitation of loads during operation is implied.
Slab foundation for a private house
 Multi-layer construction
Multi-layer construction
A correctly calculated monolithic base with reinforcement will withstand significant loads without damage. It can be installed in areas with high groundwater levels. This solution is used to exclude the negative impact of heaving forces in the winter. It is suitable for construction on sandy and other weak supports.
A significant disadvantage of a slab foundation for a private house is its high cost. As in the case of other reinforced concrete structures, when choosing this option, you must accurately plan the right time for the work. When the air temperature drops below zero, special compensation additives are used. It is imperative to meet the standard product readiness time, taking into account the thickness, grade of concrete and other parameters. In large slabs, special expansion joints are created to prevent cracking.
Rules for waterproofing and insulation of the foundation of a private house
It is not enough just to fill the base, observing certain rules. High-quality waterproofing and insulation of the foundation of a private house, carried out four weeks after the completion of construction work, will prevent moisture from entering the inside of a private house from the outside.
Waterproofing is done in various ways. The most popular option is the formation of a special film. Through it, condensate will be discharged outside, and moisture will not be able to penetrate inside. To eliminate the negative effects of moisture, you should promptly divert water from the foundation of a private house. This can be done by installing a high-quality drainage system and performing drainage work.

High-quality waterproofing will protect the basement from dampness
Related article:
Thermal insulation of the foundation of a private house, carried out at the construction stage, is most often carried out outside the building, since in this case it is possible to more rationally dispose of the internal space. For this, a fixed formwork is mounted, to which insulation is attached: expanded clay, foam or mineral wool.When choosing a suitable option, the characteristics of the soil, the location of the private house and a number of additional factors are taken into account.

Thermal insulation must be of high quality
Types of foundations used in construction
In the process of building a house, one of the most important moments is the construction of the foundation - after all, if the foundation of the house is laid with violations, then the further operation of such a building is simply impossible.
There is no guarantee that at any moment the walls will simply not crack and there will be no real danger to the life of the residents. Before proceeding with the construction of the foundation, it is necessary to thoroughly study the various types and choose the most suitable one for a particular case.
There have been cases when, due to the incorrectly selected type of foundation, the house gave a crack, despite the fact that it was erected correctly. The main points, based on which the classification of foundations used in the construction of houses was proposed, are:
- Ground support option;
- Construction form;
- Preparation method
Let's now take a closer look at each of them, as well as the question of in which case what types of foundations are more rational to use.
Monolithic foundation
A distinctive characteristic is the ability to withstand significant loads, due to which it is used as a basis for reinforced concrete fences.
However, its construction will require a lot of resources - both material and human. The use of special types of equipment is also one of the prerequisites in this case. Withstands significant loads.
The prefabricated structure will be somewhat simpler in terms of construction, but this type of foundation is not suitable for heaving soils subject to deep freezing.
But for buildings of a simple form (capital garages, for example), a prefabricated foundation is what you need!
Screw pile foundation
This type of structure consists of individual piles that are driven directly into the ground. Since the creation of such a foundation is a fairly simple operation, its use is very common in modern private construction.
For "screwing in" the piles, a special technique can be used, or even one person can do it (but it is better to work in pairs). After the pile is twisted, a mixture of concrete is poured into its cavity for better anchorage. After that, beams are fixed on the piles and a lattice base is made.
In terms of time, this is one of the fastest-built types of foundations for a house. You can easily handle it in a day or two. The most important thing is to correctly calculate the load, the number of piles per sq m and their location. One of the fastest and easiest to build.
Block foundation
It is widely used, especially for the construction of three- or four-story cottages. The construction technology of this type consists in creating a system of reinforced concrete blocks (solid concrete blocks), which is installed in places of maximum load. These can be supports at purlins or intersection points of load-bearing walls. The advantages of a block foundation are:
- Ability to withstand significant loads;
- Simplicity in construction;
- Relatively low cost;
- Reinforced concrete structures are distinguished by increased chemical resistance, which makes it possible to erect this foundation on soils with high acidity.
However, it must be borne in mind that reliable thermal insulation is required, since there are seams between the blocks. Suitable for three to four-story country houses.
Combined strip-pile foundation
This structure consists of evenly distributed piles, which are installed according to the bearing load based on the data of the preliminary design of the future building. The upper part of the piles is fixed with a strip base by reinforcement and concreting along the prepared formwork.
The pile-tape type of base is ideal for the base of a building, the construction of which will take place on loose or difficult soil. Great option for unstable soils
What type of foundations to choose in the end?
The foundation is the foundation of the house being built, on which the entire load will lie. It is the quality of the foundation laid that determines the service life of the building.
So before deciding which type to apply in a particular case, it is necessary to take into account many factors.
After all, each type of foundation has certain qualities, which determine the advisability of using a certain type of foundation during construction.
Column foundation
It is used for timber, frame and panel houses. It is a system of pillars located at points of maximum load (intersections of walls and corners).
Installation procedure:
- A pit-cube with dimensions of 0.5 × 0.5 × 0.5 meters is being dug.
- Crushed stone is poured into the pits and rammed.
- Concrete cubic blocks with dimensions of 0.4 × 0.4 × 0.4 meters are installed.
Pros: durable, economical, no additional work needed, quickly erected, suitable for freezing soils.
Cons: it is impossible to make a basement or basement, the load limitation is not suitable for heaving and moving soils (only for low-rise construction).
A few words about combined foundations. They are used when the relief has different heights or the house consists of different materials (for example, one part is wooden, the other is brick). Combined foundation, it reduces the cost of the structure, allowing you not to spend a lot of money on that part of the foundation that carries a small load.
Bored pile foundation
This is a type of columnar foundation that is used for a frame or wooden house. It is used when the content of groundwater is high. Consists of piles and a grillage that connects them. Structural elements are placed under the most anchor points of the walls, usually at the crosshairs and corners.
It is mounted quickly and in 2 stages: first, they dig holes 1.5 meters deep, then install piles. This does not require special equipment.
Pros: durable, economical, does not require waterproofing, is quickly erected, suitable for freezing soils.
Cons: you cannot make a basement or basement, not suitable for heaving and moving soils, load limitation (only for low-rise construction).
Pros and cons of strip foundation
Comparing a strip base with a pile or columnar type is impractical for one simple reason. They are used in a variety of soils. Pile monolithic structures are used in unstable soils with high groundwater. Strip foundations are used in dense soils when groundwater occurs at a considerable depth. For the positive and negative aspects of this type of foundation, see this video:
A comparison can be made with a slab base since it is suitable for the same soil types as strip foundations. Everything here will depend on the size of the building. The slab can withstand slightly higher loads than the tape.
 To build a house of 1 - 2 floors, a simple strip foundation is enough
To build a house of 1 - 2 floors, a simple strip foundation is enough
On the other hand, for low-rise buildings, there is no need to fill in an expensive slab, but you can lay a strip base.
The presence or absence of a concrete sub-floor will also be an important factor.
If the overlap is provided by wood, then the strip base will be the most suitable.
Positive sides of tape bases.
- This type of monolithic base is the easiest to manufacture.
- For relatively light buildings with low base loads, this is the most economical type of foundation.
- This type of construction is easy to insulate and waterproof.
- The design of the base allows you to make it prefabricated from FBS blocks, reducing the construction time to a minimum.
- The strip foundation is resistant to temperature extremes.
- Such a base can be made independently without the involvement of specialized organizations.
- When installing the tape in the ground, no formwork is required.
Cons of the tape base.
- A small range of soils is suitable for the construction of such bases.
- It is not always possible to do without the use of expensive special equipment.
There are enough pros and cons for all types of foundations. The main indicator will be the value for money. When choosing a type of structure, a lot depends on the composition of the soil, the presence or absence of a basement, the load on the foundation and other factors.
Monolithic and precast foundation overview

In the photo, a diagram of a monolithic foundation
Features of a monolithic and prefabricated foundation for the construction of a private house. A distinctive characteristic of a monolithic foundation is the ability to withstand significant loads, due to which it is the monolithic foundation that is used as the basis for reinforced concrete fences. However, its construction will require a lot of resources - both material and human. The use of special types of equipment is also one of the prerequisites in this case.
The prefabricated structure will be somewhat simpler in terms of construction, but this type of foundation is not suitable for heaving soils subject to deep freezing. In addition, it will not work on such a basis to build a house of complex shape - it will be necessary to cut off the standard blocks used for its construction, which in itself is very problematic. But for buildings of a simple form (capital garages, for example), a prefabricated foundation is what you need!
Monolithic slab foundation
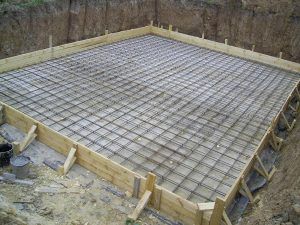 The thickness of the reinforcement and its number depends on the planned loads on the slab.
The thickness of the reinforcement and its number depends on the planned loads on the slab.
A slab foundation is a monolithic structure that completely fills the inner perimeter of the building base, creating a single horizontal surface.
Reinforcement of a monolithic structure is carried out depending on the loads. In some cases, a monolithic slab can be made without reinforcement. Such a device is permissible only on dense soils for lightly loaded bases.
This foundation can be made both below ground level and above. When building below ground level, the distance for the basement or basement is laid. When installing a slab base shallowly buried in the ground, the construction of a basement floor is not provided.
 A sand and crushed stone pillow is required under the slab
A sand and crushed stone pillow is required under the slab
The slab foundation is arranged on a sand and crushed stone pillow. In this design, the pillow performs not only a supporting function, but is also used as a drainage, preventing water from accumulating at the base of the building.
In some cases, the slab foundation design includes stiffening ribs, which are located under the load-bearing walls of the building. These ribs can be either from the bottom side of the slab, or from the top, forming the lower part of the walls. Due to such edges, it is possible to reduce the thickness of the slab in lightly loaded areas.
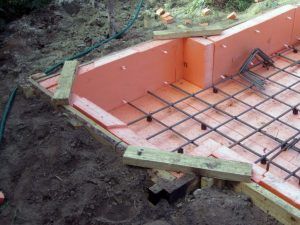 If it is necessary to insulate the slab foundation, this process is carried out after the installation of a sand-crushed stone pillow. A layer of hard insulation is laid on the pillow, on top of which reinforcement is arranged and concrete is poured.
If it is necessary to insulate the slab foundation, this process is carried out after the installation of a sand-crushed stone pillow. A layer of hard insulation is laid on the pillow, on top of which reinforcement is arranged and concrete is poured.
The underfloor heating system can be partially built into a monolithic slab foundation. It is set up in areas where load-bearing and partition walls will not be installed, and the presence of heavy pieces of furniture is not planned.

