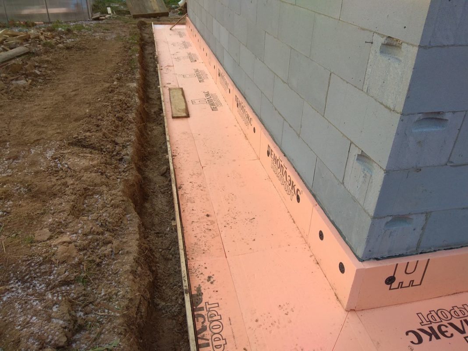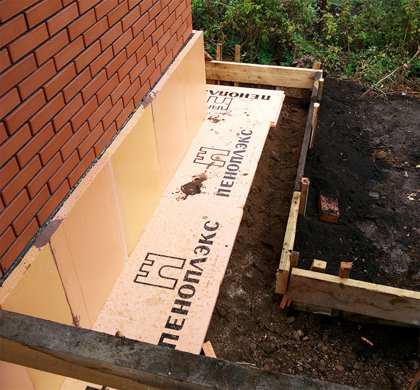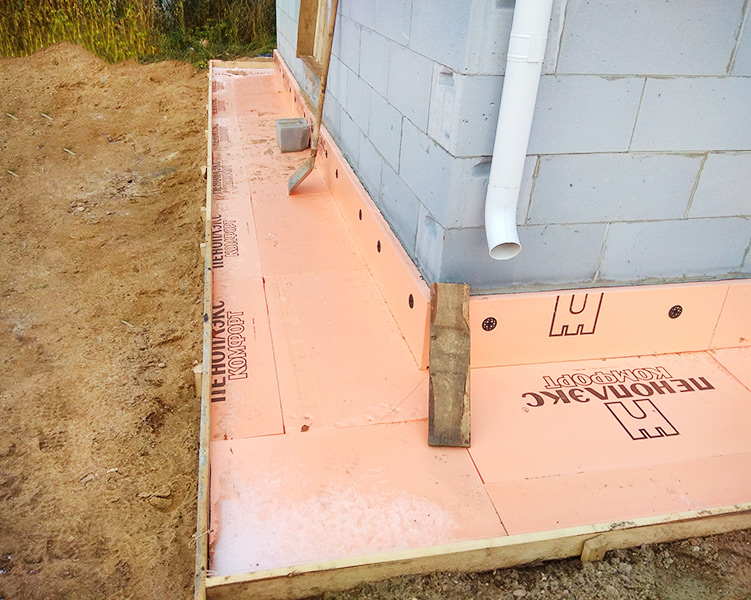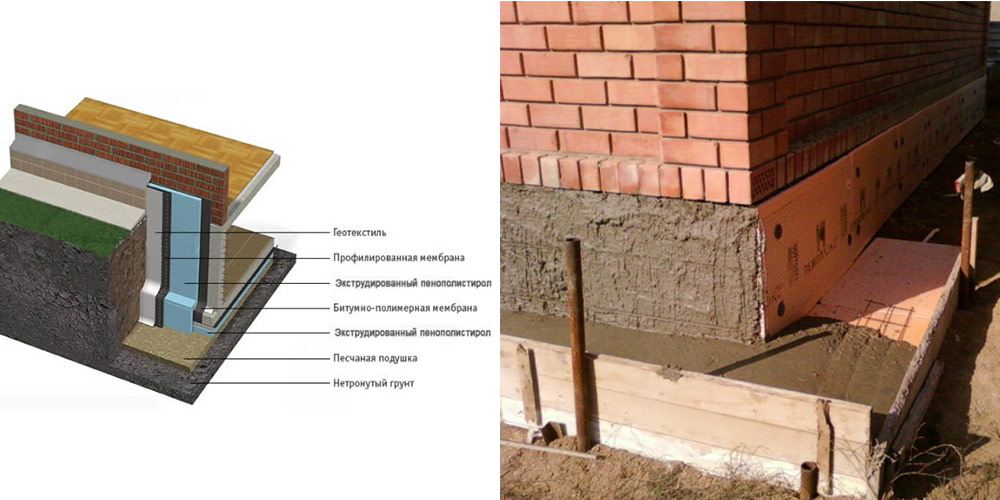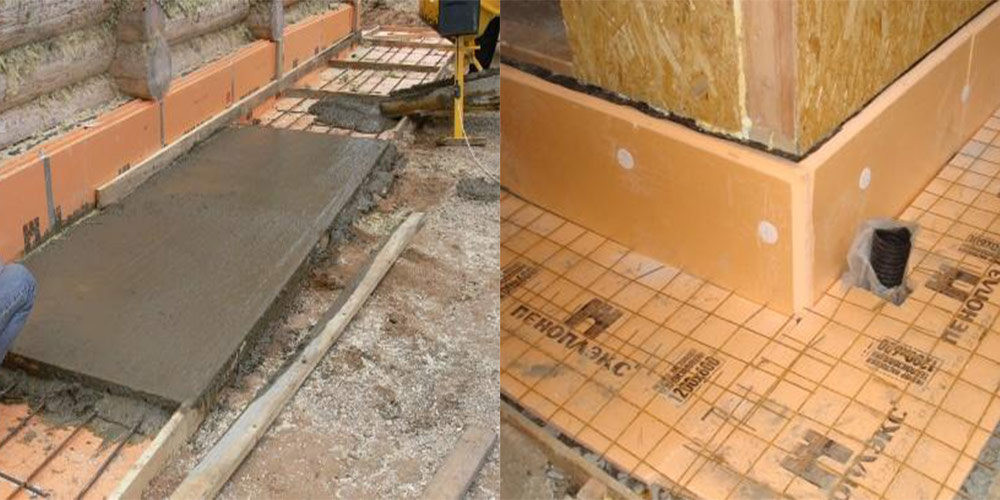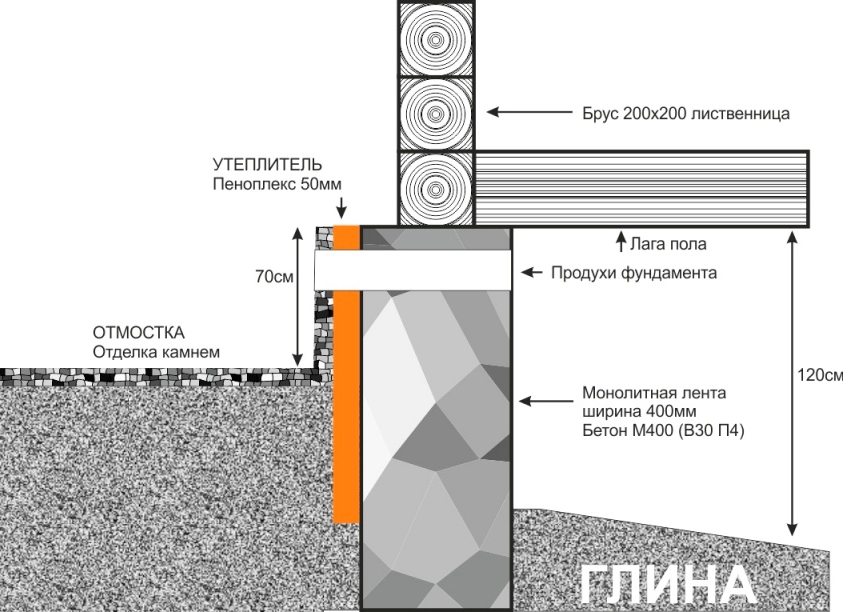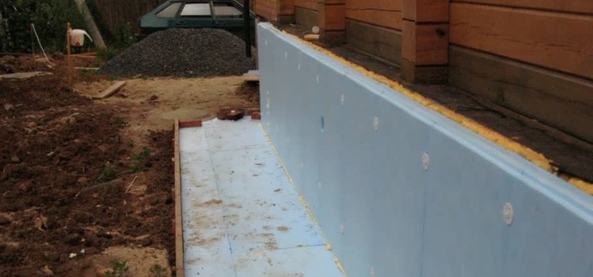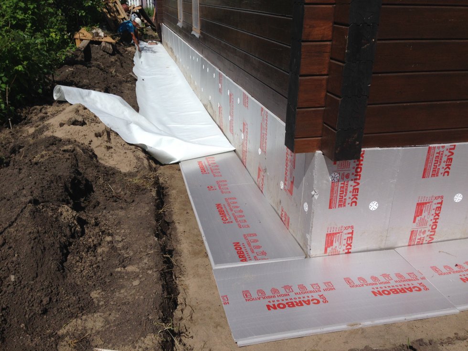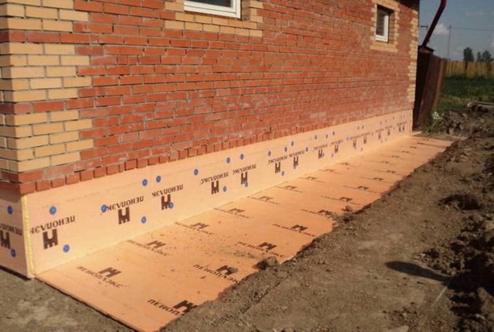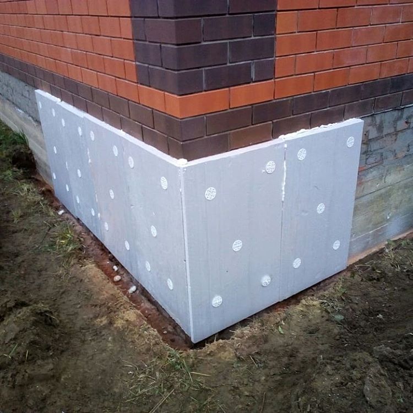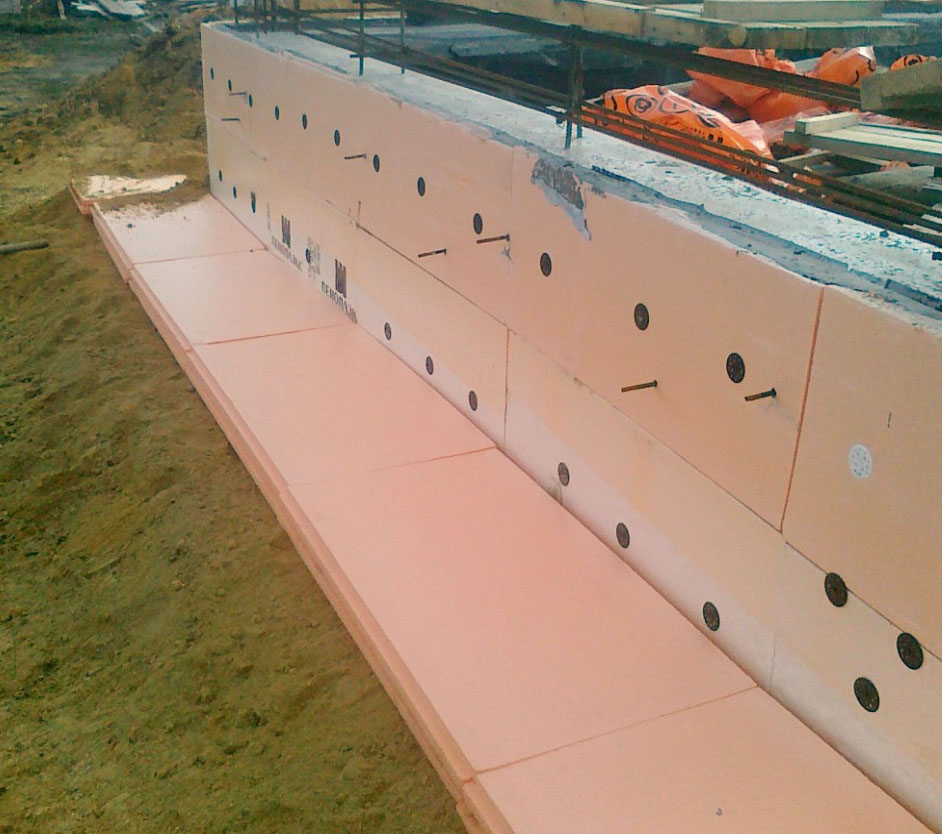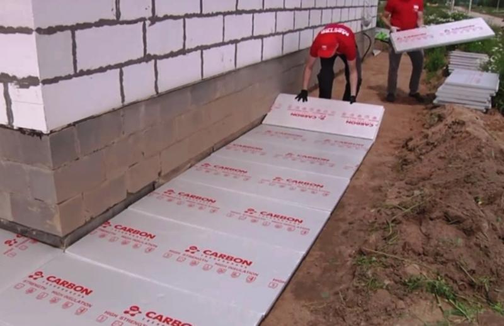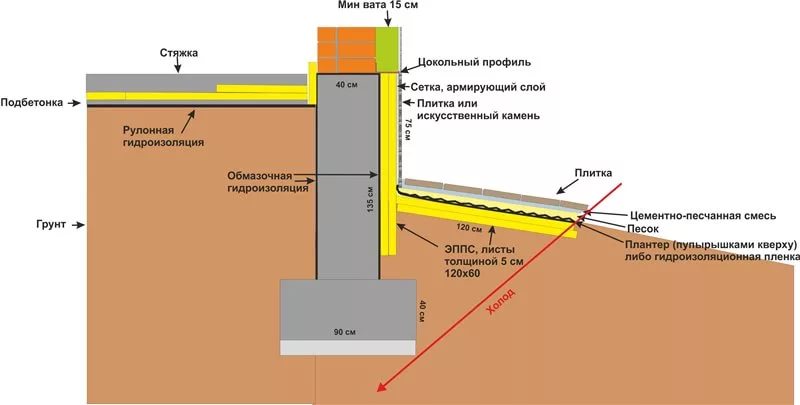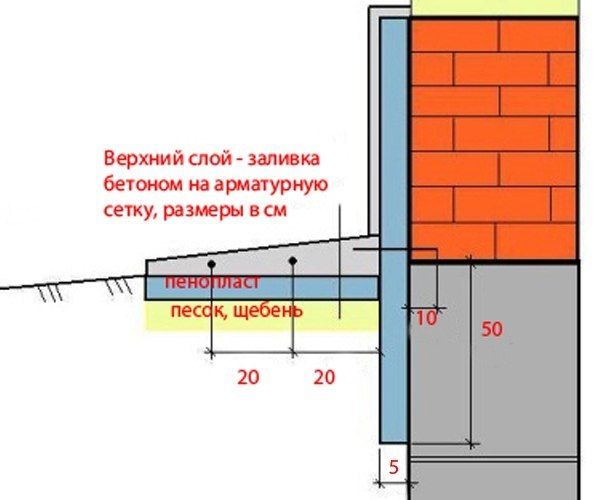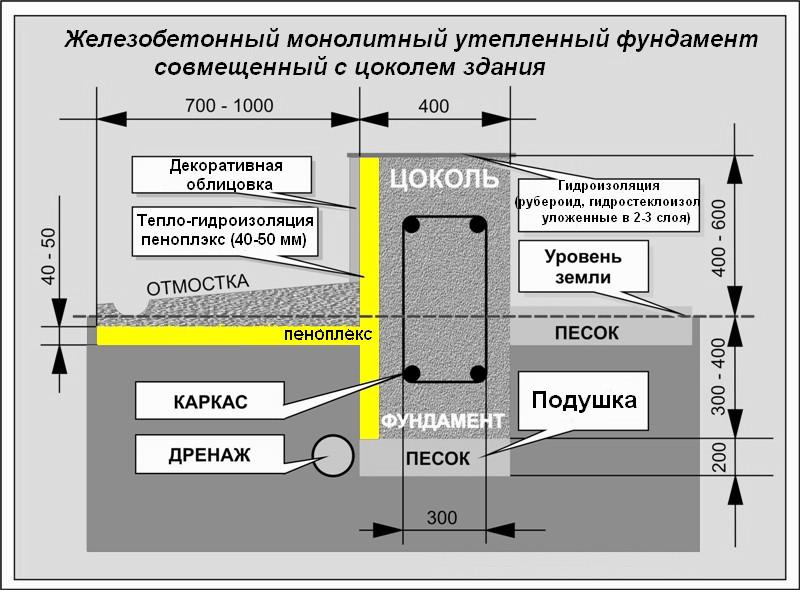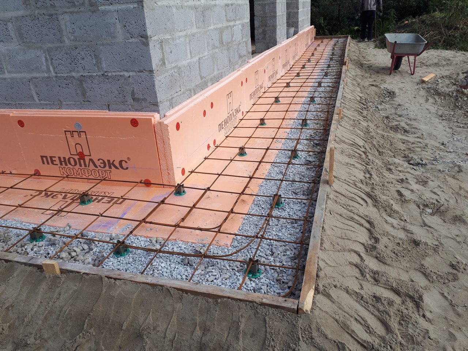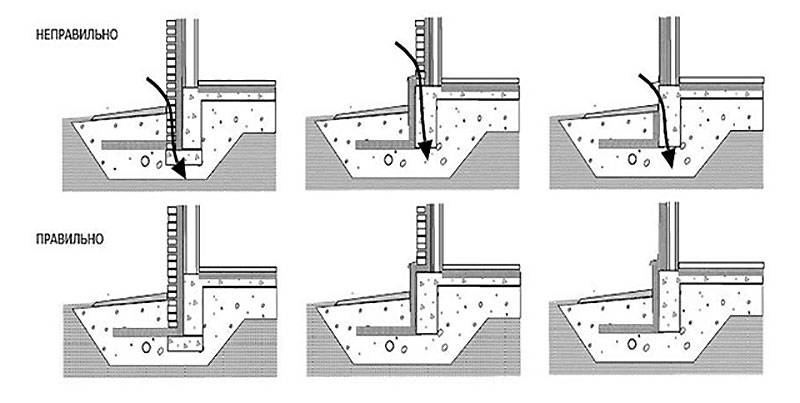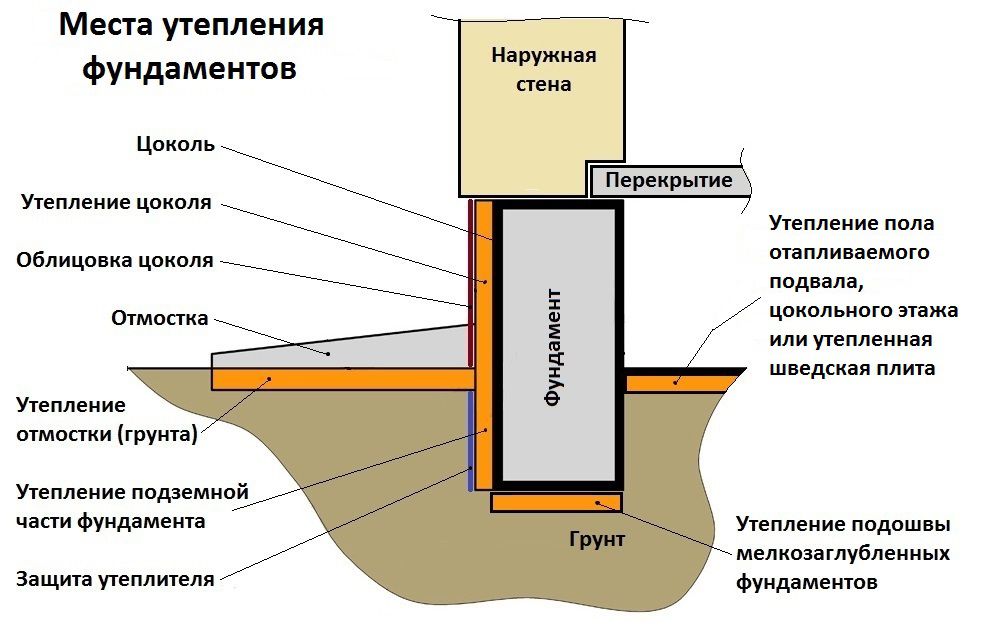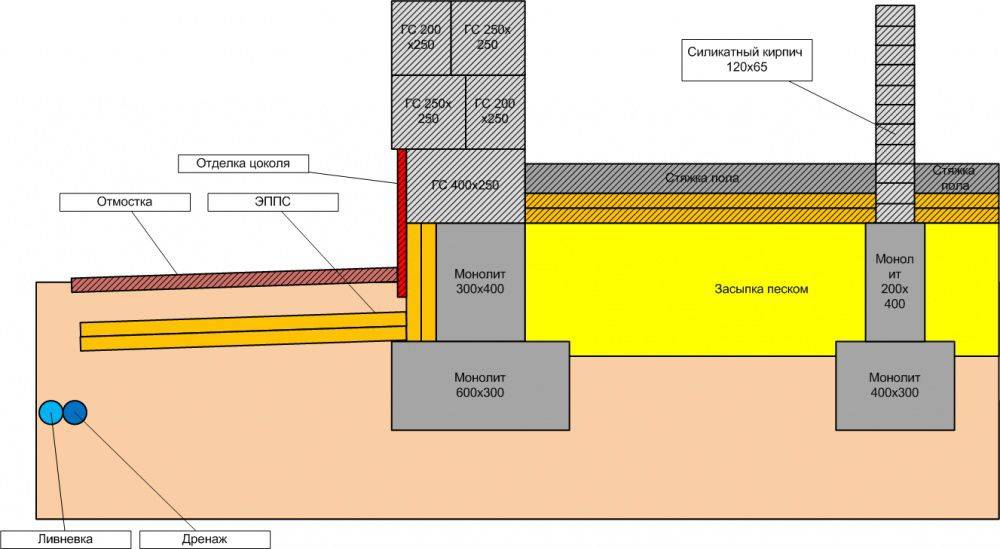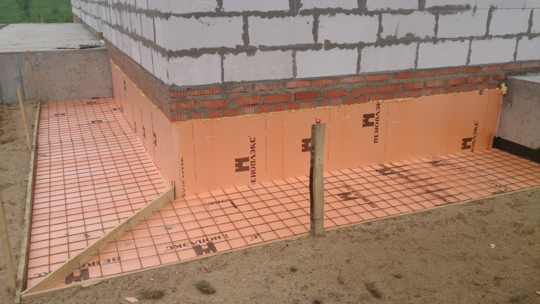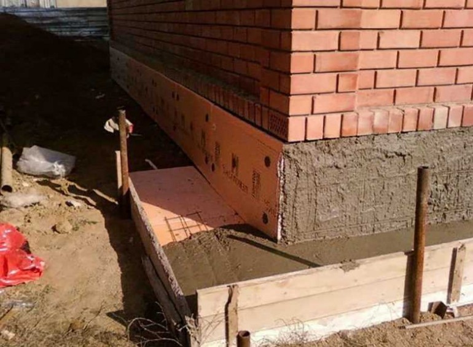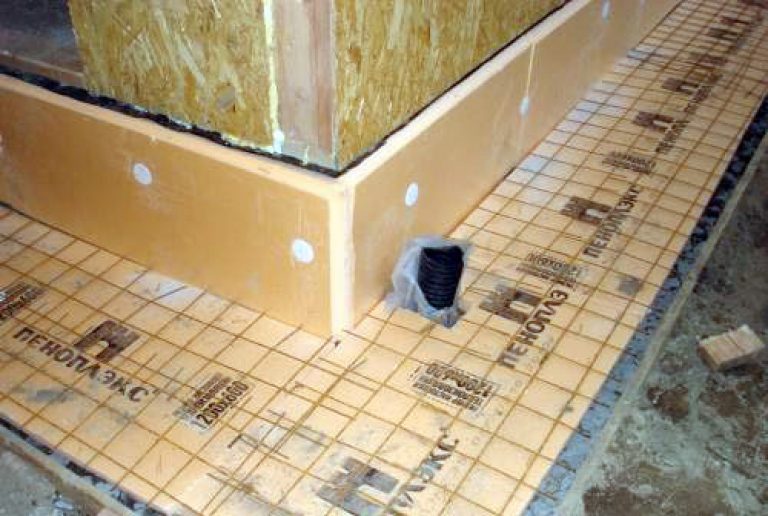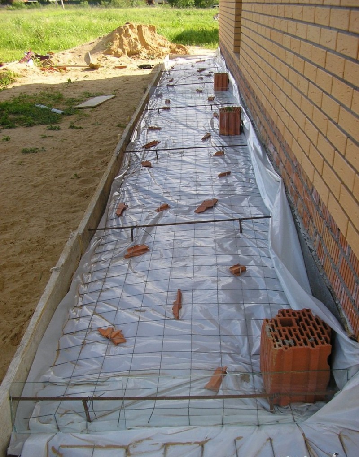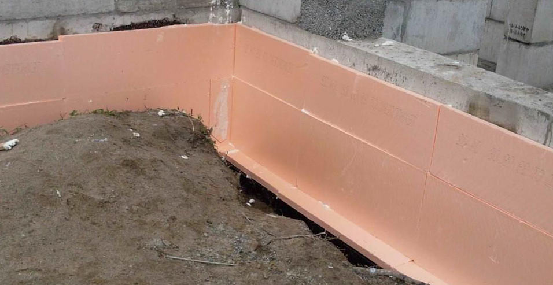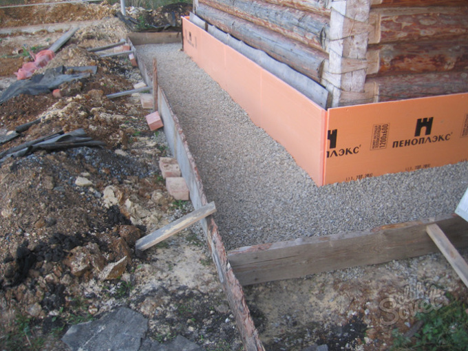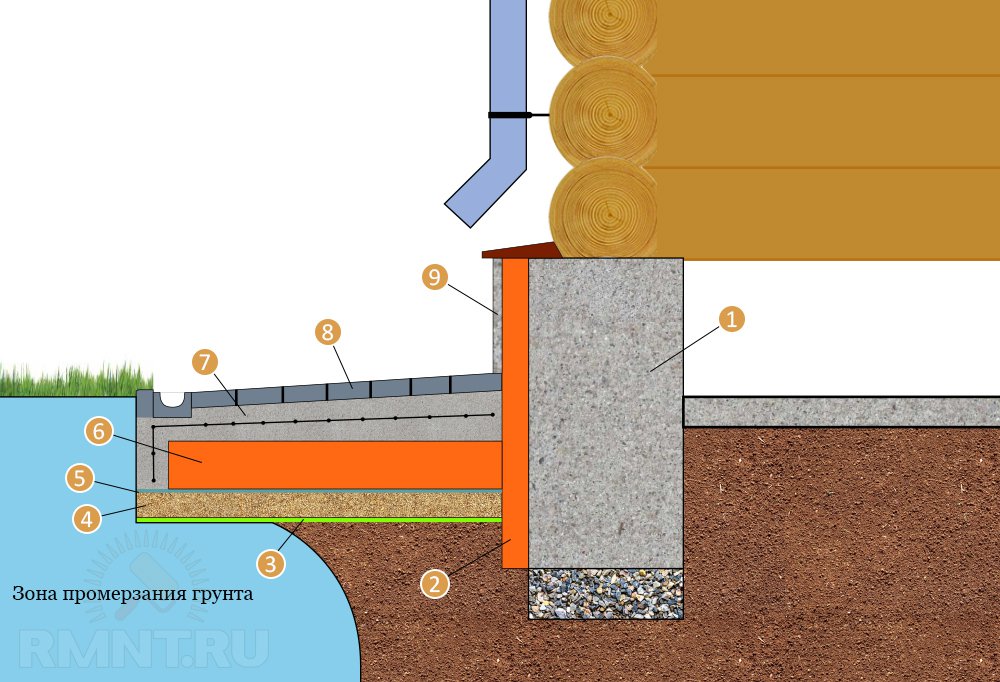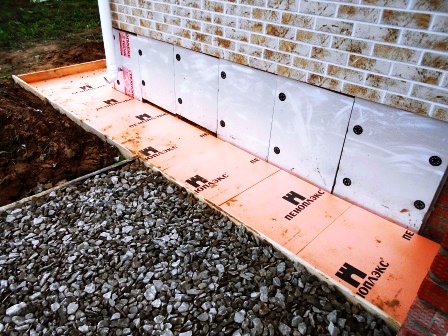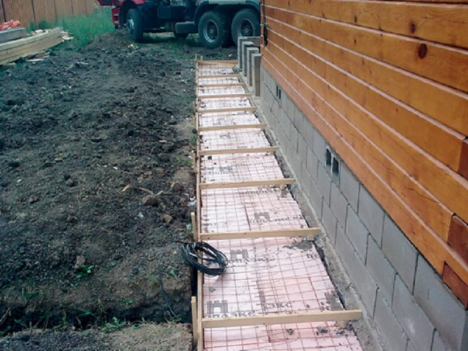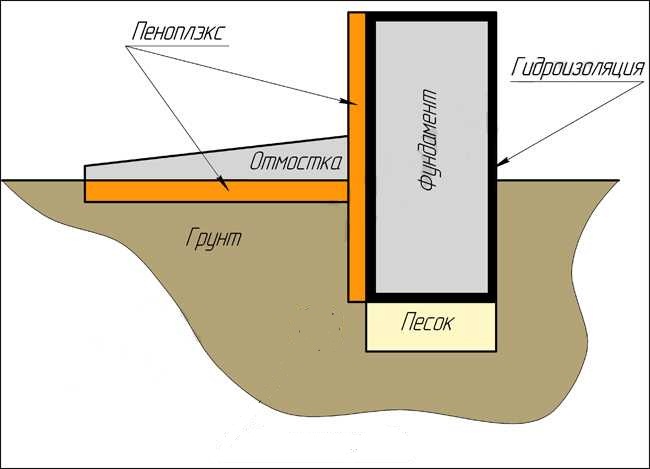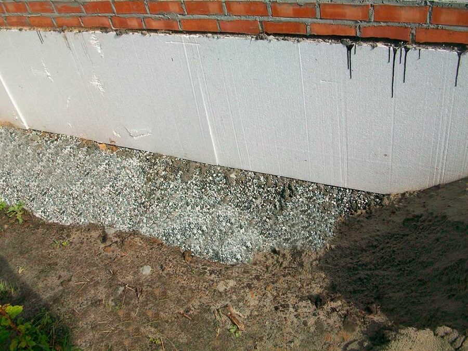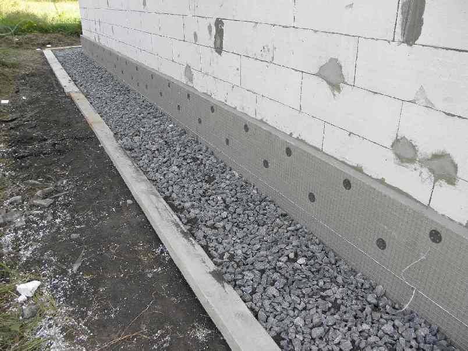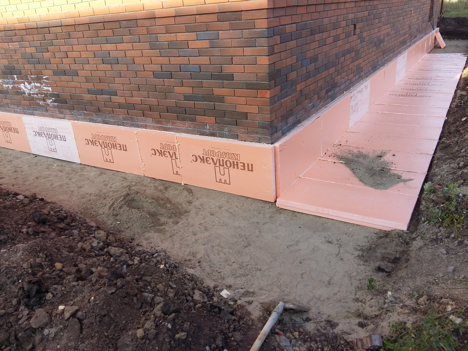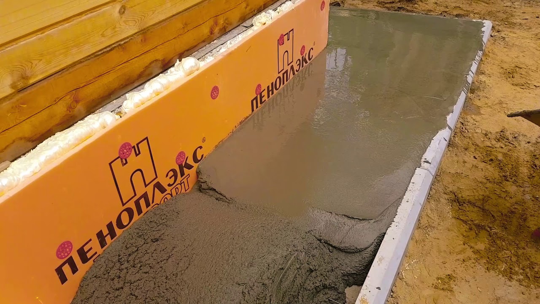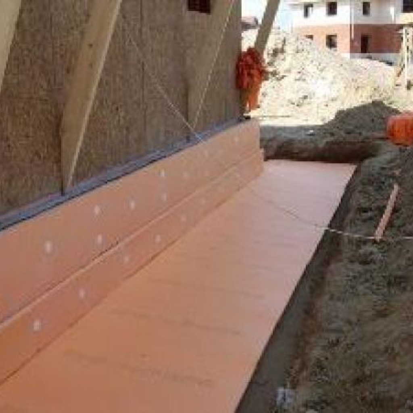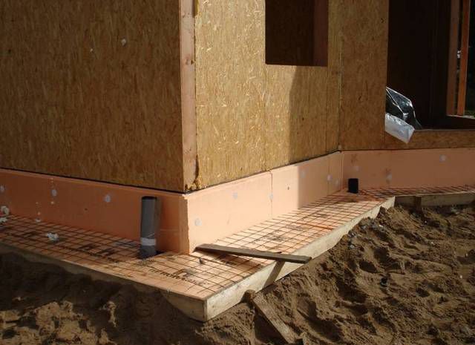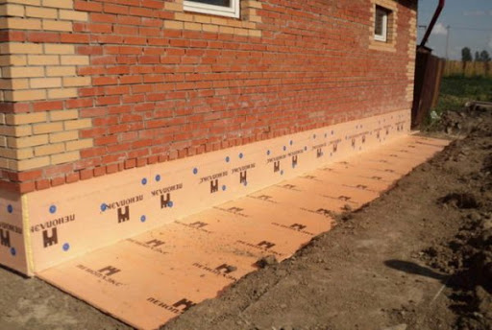Scheme and procedure for insulation with penoplex
The main task for warming is to prevent freezing and swelling of the soil. Observing the order and the rules of laying, everyone will be able to insulate the blind area around the house, even if this is the first time.
First of all, you need to take care of the necessary materials. You need to purchase:
- foam sheets;
- cement, sand and crushed stone;
- slats and polyethylene;
- bitumen and bituminous mastics;
- polyurethane foam;
- metal pipes;
- formwork boards;
- shovel and plastering trowels.
Stages of the thermal insulation process for the blind area:
- Site preparation. Space is freed up, trenches are dug and the top fertile soil layer is removed. The trench should be close to the house. The depth of the trenches is approximately 30 cm. And its width is usually selected taking into account the width of the expanded polystyrene sheet, which is approximately equal to 100 cm. This approach significantly reduces the amount of material waste. You also need to remove all the remnants of the roots, since the root system easily extracts moisture and, germinating, can destroy the foundation.
- Sand 15 cm is placed on the cleaned place as an interlayer. Then the sand layer is compacted and slightly moistened with water.
- The next layer is 10 cm thick crushed stone, which must be carefully compacted.
- At the next stage, sheets of insulation material are evenly distributed on the prepared base of sand and crushed stone. If necessary, a reinforcing mesh is installed on top of it.
- The openings between the wall and the sheets will be conceived with polyurethane foam.
- Along the edge of the trench, I make a formwork from the boards 10 cm above the ground level.
- Lay a mixture of concrete or asphalt. In this case, it is taken into account that there should be a slope of 10 degrees from the wall. When pouring concrete, through slots (slots) must be left every 2 m. This is done using thin slats that are inserted into the concrete. After the concrete has hardened, those slats are removed. Then the formed seam is treated with hot bitumen. If the slats are left in concrete, then they must be lubricated with bituminous mastic.
- After, along the edge of the blind area, you need to make a drainage system. It is performed in one of two ways:
The first way. Asbestos-cement pipes are applied to the covered sand layer.
Second way. Install a concrete gutter on the sandy cushion of the foundation, which can be shaped to the desired shape using a piece of metal pipe or log.
Brief instructions for warming the foundation:
- Prepare the foundation: clean from construction debris, grease, dust and rust. If there are cracks or holes on the surface of the foundation, then they must be leveled with cement mortar and a level;
- An important step is to waterproof the surface. This is done using water or bitumen mastic. Solvents cannot be used, they can destroy the expanded polystyrene;
- With the help of foam glue, the sheets are glued to the foundation. It is best to arrange them in a checkerboard pattern. Thickness - up to 10 cm.
The owners of the strip foundation need to pay attention to the differences in the installation instructions for the insulation. First, slabs are applied to the concrete base. Then a strong plastic film is glued, which is fixed at the joints of the foundation with construction tape
The formwork is prepared and, after reinforcement, it is poured with concrete. After removing the formwork, the foundation must be insulated again, therefore expanded polystyrene is again applied to the side walls
Then a strong polyethylene film is glued, which is fixed at the joints of the foundation with construction tape. The formwork is prepared and, after reinforcement, it is poured with concrete. After removing the formwork, the foundation must be insulated again, therefore expanded polystyrene is again applied to the side walls.
The re-insulated blind area is poured with concrete mortar and leveled. Sometimes, in order to give it a beautiful and well-groomed look, they decorate it with a decorative stone on top.
Base: how to make insulation correctly
The basement is erected on foundations of a certain type: columnar, from screw and bored piles, in addition, the basement walls can simultaneously serve as the foundation of the building and the walls of the basements. With non-insulated basement structures, a significant drop in temperature can be observed in the basement. Heat losses can be up to 30%, at the same time, the occurrence of condensation, dampness, mold is observed, which ultimately leads to premature deterioration of building structures. Watch the video on how to insulate the base with expanded polystyrene.
Basement insulation technologies
To protect the basement or foundation from freezing and moisture (from inside the basement or outside), the following technologies are used:
- Permanent formwork - this method can be used during the construction of a structure of monolithic foundations. Two stages of work (pouring the foundation and its insulation) are carried out at a time, which significantly reduces labor costs and the time of work. For the device of a warm base, polystyrene plates are used. This technology can only be applied to new construction sites.
- Insulation of the basement with extruded polystyrene foam, polystyrene foam, polystyrene - the work is performed in a separate stage, after the foundation has gained strength (with a monolithic version) or after the completion of installation work. Warming of the basement or basement with slab insulation (foam, expanded polystyrene) is carried out at new construction sites and in existing buildings. Before starting work on insulation, it is worthwhile to provide for a drainage drainage system, which will allow to remove moisture from the foundation, to protect the basement from dampness.
Materials for insulation of the foundation
For the manufacture of a warm foundation, a number of different materials are used, such as mineral wool, expanded polystyrene, bulk materials.
General requirements for insulation materials: do not collapse under the influence of soil and do not absorb moisture.
Mineral wool
Glass and stone mineral wool is used, as a rule, in the form of layers, so it is much easier to work with it. However, this material is easily subject to deformation and absorbs moisture well, therefore, when the foundation is insulated with mineral wool, it is additionally protected by a specially erected wall made of boards or bricks.
Advantages and disadvantages of the material:
- The advantages of using it are low cost, excellent thermal insulation properties, ease of installation.
- The disadvantages are quite significant: an unpleasant smell when insulating floors inside the bath, significant deformation. In addition to the above, mineral wool has one more drawback: various rodents very often settle in it, which quickly multiply and subsequently damage the heat-saving layer.
Bulk insulation
Sawdust and expanded clay have been used in construction for many years, but, like any material, they have their own pros and cons.
- This material has few advantages: perhaps only a very low cost and widespread distribution.
- The disadvantages significantly outweigh the positive qualities of bulk insulation: sawdust and expanded clay rot very quickly, absorb moisture and have low thermal insulation values.
Styrofoam
Often, when insulating the foundation, sheet polystyrene is used.
Advantages of application: low cost, wide availability, good moisture and thermal insulation.
Cons: easily breaks, as it has low strength.
Extruded polystyrene foam
This material has many advantages, which makes its use not only more rational and efficient, but also less costly in relation to other materials.Due to its cellular structure, it does not allow moisture to be absorbed inside, which allows the insulation to be used for at least 40 years in a row. Expanded polystyrene is less likely to be damaged by rodents and at the same time has high thermal insulation values, which makes the bath floor always warm.
Insulation of the foundation using earth or expanded clay
A warm foundation for a bath can be made using ordinary soil and expanded clay. As a rule, to insulate the foundation with expanded clay, a trench of about 0.5 meters is required. Thus, you can calculate the required volume of insulation: the length of the entire foundation, multiplied by the width of 0.5 meters and multiplied by the depth of the foundation. The cost of one cubic meter of expanded clay is 1.5 thousand rubles.
In order for the thermal insulating expanded clay layer of the bathhouse foundation to work as expected, it is necessary to make a drainage layer.
A drainage layer is made like this:
- we dig a trench deeper than the foundation at a distance of a meter from it. The edge of the trench should go into some kind of depression or ditch;
- we lay geotextiles in the trench. Laying is carried out with an overlap on the edges of the trench;
- rubble is poured onto the fabric;
- on top of the rubble we lay a perforated pipe. We bring its edge into a depression or ditch;
- we pour crushed stone on top of the pipe;
- then we fill in the earth and tamp it.
Before the direct filling of expanded clay, it is necessary to make waterproofing:
- near the foundation itself, a trench is dug to the sand;
- the foundation is cleared of soil;
- priming the concrete base;
- after the primer has dried, we process the concrete with bitumen mastic.
After that, you can proceed to expanded clay insulation, and this is done like this:
- sand (15 cm) is poured into a trench dug near the foundation;
- two walls of the trench (foundation and ground) are covered with plastic wrap;
- now all the free space of the pit is covered with insulation (expanded clay);
- roofing material is laid on top of expanded clay;
- on top we make a reinforced blind area;
The basement is also insulated with expanded clay. A half-brick wall is being erected in parallel with the foundation. Insulation is poured into the created space. Waterproofing is done at the top and bottom of the heat-insulating layer.
This is how the basement of the bath is insulated with the help of expanded clay with your own hands. You can see that the insulation procedures are simple, but there is more than enough earthwork.
Preparation of the foundation and blind area before insulation
The scheme for preparing the working surface before installing the insulation with your own hands looks like this:
- clean the outer walls of the foundation and the blind area around the house from dirt, dust and other things; it is imperative to eliminate greasy stains that can interfere with the connection of the penoplex to the wall;
- choose the optimal material thickness. Its calculation depends on the type of material: if you plan to insulate the blind area around the house with penoplex, you need to take a thickness of 5 cm or more, if with ordinary foam - from 10 cm;
- it is better to use polystyrene foam with flame retardant impregnation; it makes the material non-combustible;
- it is necessary to prepare a waterproofing device at the same time. It is carried out using high-density polyethylene.
In the case of extruded foam, one film is not enough. You also need to use polyurethane foam and roofing material sheets, which makes the process more laborious. Such waterproofing shows low strength, therefore, it must be reinforced with mesh or board shields from above.
Thermal insulation with extruded polystyrene foam
To insulate the blind area with your own hands, you can use polystyrene foam of any thickness. You can make effective insulation of the blind area with foam using a 5-7 cm layer of material. The scheme of work looks like this:
- Fill up the trench with a sand layer.
- Lay on top of the compacted sand a dense film, often roofing material.
- Put extruded polystyrene foam in roofing cocoons.
- Cover the layer of insulation with sand again.
- Tamp the structure the next day.
If the insulated blind area is settled on soft soils, then the compaction of the sand layer is performed in several stages. The sand should be used simple, not wet. The calculation of the thickness of the sand layer should be at least 15 cm. To keep within this indicator, it is better to use marks. Along the walls, the layer of sand needs to be made a little higher so that it is more convenient to work with waterproofing.
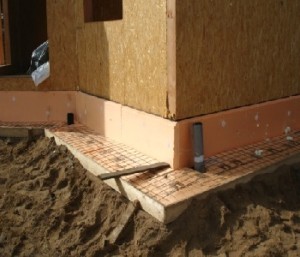
Insulation of the blind area with expanded polystyrene
When laying out roofing material with your own hands in two layers to waterproof the blind area around the house, you need to make sure that the seams of the material do not match. Its pieces should overlap. If a dense film is laid in one layer, then the insulated blind area should not break along the bending lines. Roofing material should be raised along the walls by 10-15 cm.
A warm blind area is laid out from one type of material, one thickness. At the joints of polystyrene foam, you need to use a sealant. It should have increased plasticity characteristics. Before applying it, the layers of insulation should be tightly fixed so that they do not fidget.
The second layer of sand is backfilled after the sealant has solidified. You need to tamp it lightly so as not to damage the penoplex. It is enough just to walk through the structure.
Stages of work
To insulate the foundation around the house with their own hands, they use extruded polystyrene foam 10 cm thick.The scheme of work looks like this:
- Dig a trench 0.3-4 cm deep around the perimeter of the house.
- Pour the screed using expanded clay concrete.
- After the screed has dried, lay the expanded polystyrene on the foundation wall (for better adhesion, they should be greased with an adhesive).
- Tighten any joints with construction foam.
- Lubricate the surface of the insulation sheets with glue.
- Construct the formwork, secure with ties and locks, fill the structure with concrete.
Expanded clay concrete is prepared according to the following formula: 1 hour of cement, 6 hours of expanded clay, 3 hours of sand, 0.8 hours of water and 1 tablespoon of liquid soap.
Before insulating the blind area, it is necessary to make all the technological holes for engineering communications, if such are laid in the cavities of the blind area and foundation.
If the house has a basement room or even a small subfloor, it is necessary to take care of their ventilation. For this, air vents are made in the cavity of the insulation, which are closed with plugs for the winter.
Calculation of insulation for the blind area
To make the calculation of the amount of penoplex correctly, it is worth considering the width of the blind area or the height of the foundation. The width of the structure must be at least one meter.
This is an average indicator that ensures the drainage of water from the sediments from the foundation. But the width of the structure may be greater, its calculation is performed depending on the length of the roof overhang. It should protrude 30 cm beyond the overhang.
For this, the pegs are hammered in and the future blind area is marked. In addition to calculating the number of sheets of insulation, you need to calculate the amount of sand, taking into account the thickness of its layer around the entire perimeter of the house.
Do-it-yourself basement insulation technology
There are several schemes for insulating basement rooms. The choice is determined by the financial side of the project, climatic conditions and aesthetic requirements for the design of the object.
Surfaces can be insulated using one of the following technologies:
- Brick exterior wall construction. The laying is done in half a stone, 10-15 cm from the base. A strip foundation with a depth of 10 cm is preliminarily equipped. Expanded clay is poured into the opening. Brickwork does not need additional decoration, being at the same time an insulator and part of the external facade decoration.
- Clinker cladding. This material is lightweight and has low thermal conductivity. Installed on a frame with locks or glued with cement mortar. Clinker tiles can imitate natural stone, brick or wood.The material does not allow cold and moisture to pass through, and has a long service life.
- Wet facade. Foam or polystyrene plates are used. The surface is treated with a deep penetration primer; it is not necessary to seal cracks and cracks. After fixing the lower limit strip, the plates are liberally lubricated with cement-based glue and pressed against the wall. Immediately after this, the insulation is fixed with disc dowels. Plaster, panels or ceramic tiles are used as cladding.
- Frame with filling. A volumetric structure made of timber or steel profiles is filled with glass wool or basalt slabs. On both sides, the insulation is covered with a membrane film. The frame is sheathed with profile decking sheets, plastic or steel panels.
The simplest and most affordable way to insulate the inner and outer walls of the subfloor is to apply facade plaster with plasticizers. The dried material is reinforced, primed and coated with acrylic paint.
Thermal insulation of a columnar foundation with polystyrene foam
Before you insulate the columnar foundation with your own hands, you will need to purchase a heat insulator and suitable glue for it. Then all the following types of operations should be carried out in turn:
- Dig in the foundation along its depth, making a trench around it.
- Cover the foundation with EPPS at least to the depth of soil freezing.
- Clean the foundation by removing all crumbling or chipping concrete particles.
- Cover the surface of the foundation with a penetrating primer (2 coats) and let it dry until it is completely absorbed into the concrete.
- Waterproof the foundation with bituminous mastic.
- Apply glue to the board pointwise.
Fastening of expanded polystyrene to the foundation is carried out 1 minute after applying the glue. If the size of the expanded polystyrene board is 120x60 cm, more than 8 strips of glue 1 cm wide must be applied. For this, a comb trowel is used. It is required to start from the bottom, rising in rows.
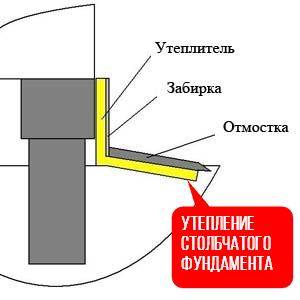
If the expanded polystyrene insulation does not have special locks, then after 3 days, assembly foam is introduced into the seams between its plates for sealing. Dowels can be used for fastening, so holes for them are drilled along the edges of the slabs and in the center of each of them.
Do-it-yourself waterproofing for insulating a columnar foundation can be used if protection from capillary water is required. The hydrostatic pressure level can reach up to 0.1 MPa.
The technique of coating waterproofing is quite simple. It is carried out using bitumen or polymer mastics covering the surface of the foundation with a film with waterproof properties. Application of coating technologies is typical for vertical waterproofing of foundations.
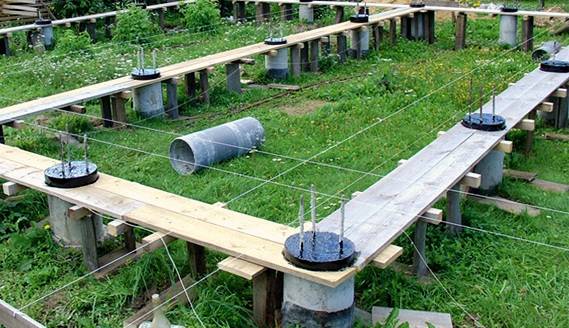
When carrying out horizontal coating waterproofing, it is necessary to take into account the fact that, due to their low strength, they are used only as auxiliary waterproofing layers. After processing each hole with a small amount of foam, dowel-nails are driven into them. Then, waterproofing is applied to the heat insulator with polymer mastic, and after it dries, the trench is covered with earth.
Insulation thickness
Extruded polystyrene foam is produced in plates. They come in different brands, thicknesses and dimensions.
| Brand | Thickness, mm | Length, m | Width, m |
| PSB S-35, 20 | 20 | 1,24 | 0,64 |
| PSB S-35, 30 | 30 | 1,2 | 0,6 |
| PSB S-35, 40 | 40 | -«- | -«- |
| PSB S-35, 50 | 50 | -«- | -«- |
| PSB S-35, 60 | 60 | -«- | -«- |
| PSB S-35, 70 | 70 | -«- | -«- |
| PSB S-35, 80 | 80 | -«- | -«- |
| PSB S-35, 90 | 90 | -«- | -«- |
| PSB S-35, 100 | 100 | -«- | -«- |
| PSB S-35, 120 | 120 | -«- | -«- |
| PSB S-35, 150 | 150 | -«- | -«- |
Note! For the blind area, the most suitable option is a slab 50 mm thick and 0.6 m wide.A tape comes out of it, warming the soil around the house to a width of 60 cm
Regulatory requirements for the blind area
It is curious that the blind area is mentioned only in one updated federal standard, namely SP 82.13330 "SNiP III-10-75 Land improvement". Requirements for this building structure are presented in clause 5.2.6.26, the brevity of which allows us to quote it in full here:
“6.26 The blind areas along the perimeter of buildings should be tightly adjacent to the basement of the building. The slope of the blind area should be at least 1% and not more than 10%.
In places inaccessible for the operation of mechanisms, the base for the blind area is allowed to be compacted manually until the imprints from the blows of the rammer disappear and the movement of the compacted material stops.
The horizontal and vertical curvature of the outer edge of the blind area within the straight sections should not be more than 10 mm. The frost resistance of the concrete blind area must meet the requirements for road concrete. "
Such a meager updated regulatory framework for arranging a blind area forces us to refer to the standards of organizations developed in the development of federal standards.
STO 36554501-012-2008 "The use of thermal insulation from polystyrene foam extrusion boards PENOPLEX in the design and construction of shallow foundations on heaving soils" was developed by PENOPLEKS SPb LLC together with the Federal State Unitary Enterprise "Construction Research Center". The document can be found here.
How to insulate the blind area
Durable, durable and moisture-resistant materials are used as insulation: expanded clay, polystyrene foam, polyurethane foam (foam rubber) and extruded polystyrene foam (penoplex). Any of the listed materials will reduce the swelling of the soil and prevent the ground around the house from freezing, but the best of them is expanded polystyrene, which is 90% air bubbles.
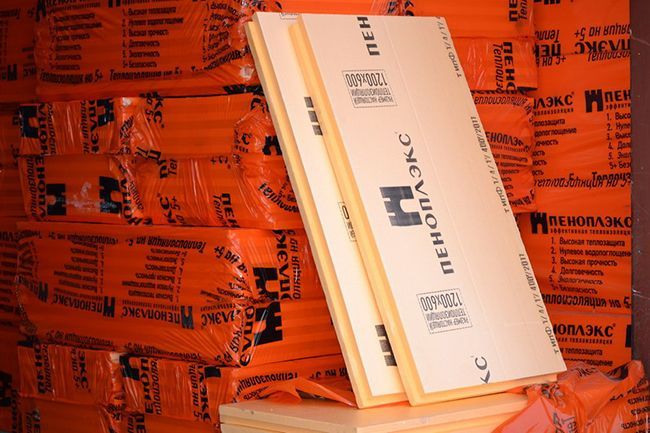
In addition to excellent thermal insulation properties, EPP has other advantages:
- High compressive strength (0.25-0.50 MPa);
- Virtually zero water absorption (no more than 0.2%) and vapor permeability;
Healthy! According to research, if an EPP sheet is completely immersed in water for 30 days, then during this time it will pick up no more than 0.4% moisture.
- Fire resistance (class G1);
- Operating temperature range (from -50 C to +75 C);
- Low thermal conductivity, of the order of 0.029 W / mK (provided that the thickness of the EPP sheet is at least 5-10 cm);
- Frost resistance;
- High resistance to mechanical stress;
- Ease;
- Durability (up to 40 years).
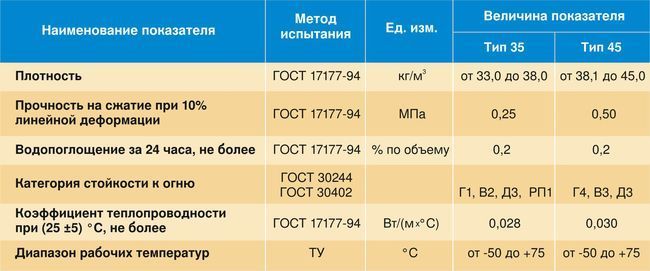
Among other things, this material is considered environmentally friendly and chemically resistant to alkaline environments. Thanks to the latter property, neither the components of the cement mixture nor groundwater will affect the expanded polystyrene.
The thickness of standard foam sheets is 20 mm, but for insulation of the foundation and blind area, it is better to choose EPP with a thickness of at least 50 mm for the middle part of the base and from 60 to 120 mm for the corners. The fact is that the corners of the blind area require more insulation, since in these zones the base freezes the most.
If you want to insulate the blind area with foam, due to its lower cost compared to foam, then be sure to take into account one significant drawback of this material - low resistance to mechanical damage. Because of this, a reinforcing frame will have to be laid on top of the thermal insulation layer (and this obviously will not reduce costs).
To understand the design features of the installation of the thermal insulation layer from EPP, we will consider the step-by-step instructions for this process and start with determining the dimensions of the blind area.
The composition of concrete for the blind area - M250
- 1 bucket of cement М400
- 2 buckets of sand
- 4 buckets of rubble, fraction 5-25
- 0.6-0.7 buckets of water.
It is worth noting that the sand can be wet, and then the amount of water added to the concrete will have to be reduced. For a more plastic (liquid) state, add a plasticizer to the concrete. It will be more correct to mix the plasticizer with water, and only then add it to the dry components (crushed stone, sand, cement).
Try to avoid excess water in the concrete as it will reduce the grade strength.
Materials for thermal insulation
Various materials are used to insulate strip foundations. Often found in construction practice:
Styrofoam
Styrofoam, produced in accordance with GOST 15588-2014 "Foam polystyrene plates. Specifications "from expanded polystyrene. Supplied in the form of plates (sheets) with a width of 100 cm and a length of up to 200 cm. The most commonly used polystyrene is PSB (suspended non-pressed polystyrene foam) 50 mm thick. GOST 15588-2014 allows its use in the operating temperature range from -100 to +80 ° C.
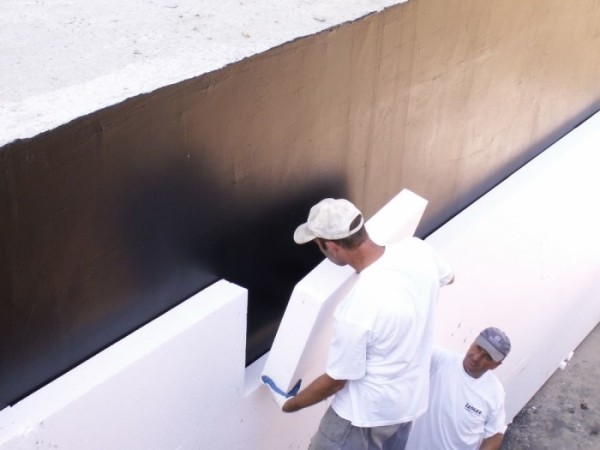
The thermal conductivity coefficient of the foam is 0.038-0.041 W / m * K (K-Kelvin).
When choosing the thickness of foam insulation for, proceed from the following criteria:
- For regions with winter temperatures of 10-20 degrees below zero, the thickness of the foam layer must be at least 50 mm;
- For winter with a temperature of minus 20-30 degrees - at least 100 mm;
- At minus 30-45 degrees - not less than 150 mm.
Insulation of the foundation from the outside consists in thermal insulation of its outer part and the basement.
Polyfoam is applied over waterproofing, which is bitumen, roofing felt or other waterproofing materials. Most often, foam is glued to bitumen mastic with special adhesives.
When laying foam sheets in several layers, the seams between the sheets of the inner and outer layers are not allowed to coincide. The outer slab of material should be at least 10 cm displaced relative to the joint between adjacent lower slabs to ensure that no cold bridges occur. Overlapped joints increase the effectiveness of the thermal barrier.
Extruded polystyrene foam
Extruded (or extruded) polystyrene foam (EPS), differs from traditional foam in production technology that uses extrusion processes. Structurally, EPPS differs from PSB in stronger molecular bonds that provide high strength characteristics. On the Russian market, the EPS of the Penoplex and Technonikol companies is popular. This material is optimal in terms of quality / cost, in relation to the thermal insulation of underground structures. The service life is estimated at 50 years. Due to the presence of grooves on the plates, the installation of thermal insulation is simplified with simultaneous sealing of the fastening of the sheets to each other.
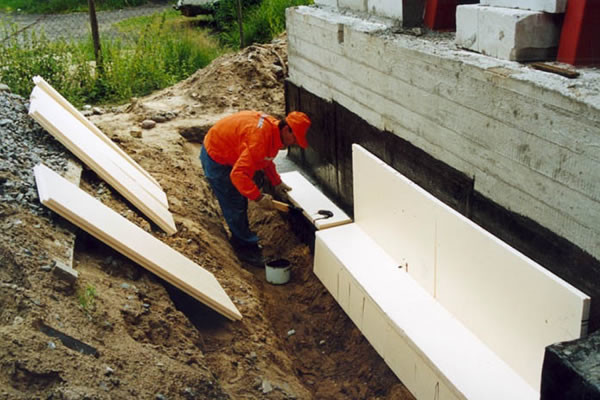
Thermal conductivity coefficient: 0.03-0.033 W / mK, which is slightly better than foam. Accordingly, the thickness of the EPSP insulating layer is practically the same as for the foam. The insulation process is identical to the installation of polystyrene foam.
Polyurethane foam
By spraying outside the foundation a layer of polyurethane foam with a thickness of 50 mm, they achieve complete filling of all irregularities, seams and grooves of the strip foundation. The technology of applying an insulating layer on the surface appeared relatively recently and requires the use of special equipment. The thermal conductivity coefficient of polyurethane foam is 0.023-0.03 W / mK.
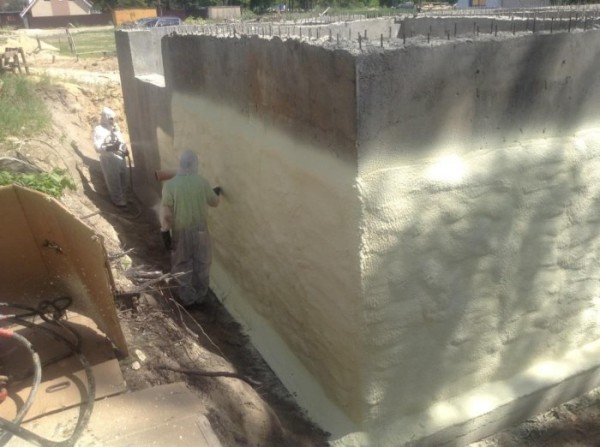
Foam glass
Foam glass is a good option for warming the foundation, but it costs three times more than EPS, so we will leave it as an option for the prospect of reducing the cost of technology.
Expanded clay
Expanded clay has a porous structure that prevents the penetration of cold air. Expanded clay must only be used in conjunction with waterproofing to ensure the optimal balance of thermal balance in the building. This method has only one plus - it's a small price. There are a lot of disadvantages, but the most significant is that expanded clay gains moisture over time and stops working as a heater. And in dry form, its insulating properties do not shine - the thermal conductivity coefficient is 0.1 W / mK.
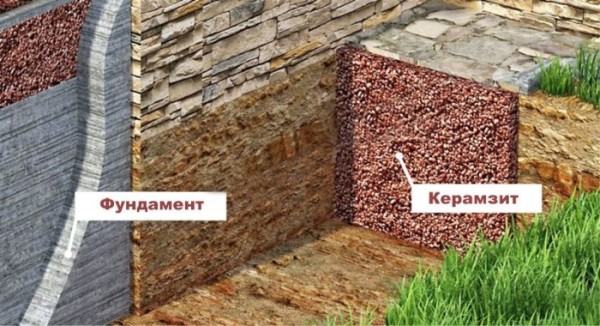
Is it possible to insulate a soft blind area?
Bulk and paved blind areas, which do not have sufficient rigidity, can also be insulated. There is no difference in what is located above the insulation - a concrete screed, gravel embankment or a bulk substrate of paving slabs.It is only necessary to provide a sufficiently large thickness of the drainage layer to distribute the pressure on the insulation from the through loads. In most cases, the thickness of the shock-absorbing layer of 10–12 cm is sufficient.

When installing an insulated soft blind area, the main waterproofing is located on top of the insulation and is separated from it by a compacted layer of sifted sand. In this case, in cross-section, the thermal protection belt has an L-shaped profile and falls onto the wall of the drainage channel together with the waterproofing.
Possible variations of thermal insulation material
The market for building materials that perform a thermal insulation function is wide. Popular:
- expanded polystyrene;
- Styrofoam;
- penoizol;
- expanded clay.
Let's consider their characteristics in more detail.
Extruded polystyrene foam
Differs in high density, low thermal conductivity. Material that is strong enough to use thin sheets. Ecologicaly clean. Does not harm the body, the environment. Does not absorb water. Resistant to sudden changes in temperature. Building material is easy to work with. No specialized tool kit is required for processing.
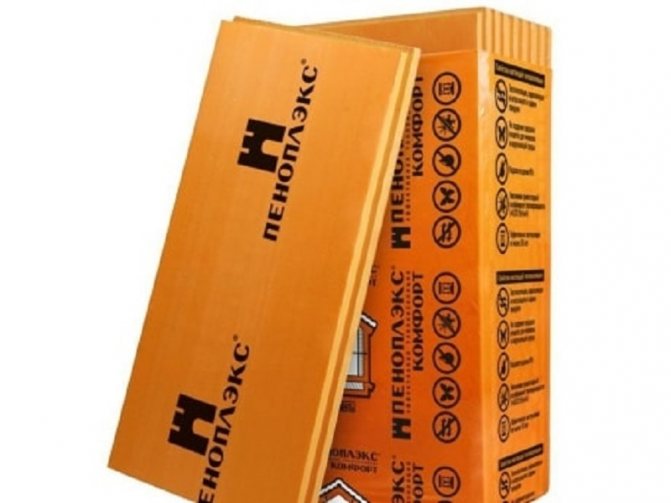
Penoplex
The main disadvantage is fire hazard. On contact with fire, it does not flash, but burns well. A leveling coating is required to eliminate the possibility of mechanical influence.
Styrofoam
Shows good thermal insulation properties. Easy to fit, affordable. It is cut into elements of any shape, performance.

Styrofoam
From negative properties:
- short service life, in comparison with other heaters;
- low density sheets actively absorb liquid;
- produced in sheets. Butt joints require additional processing;
- instability to mechanical impact. Reinforcing mesh required;
- flammability.
Penoizol
Indicates a low level of thermal conductivity. The durability of operation is noted. Shows resistance to combustion. It is applied by spraying, forming a continuous, seamless layer of material. Equipment is required, the help of specialists. The cost of insulation is high.
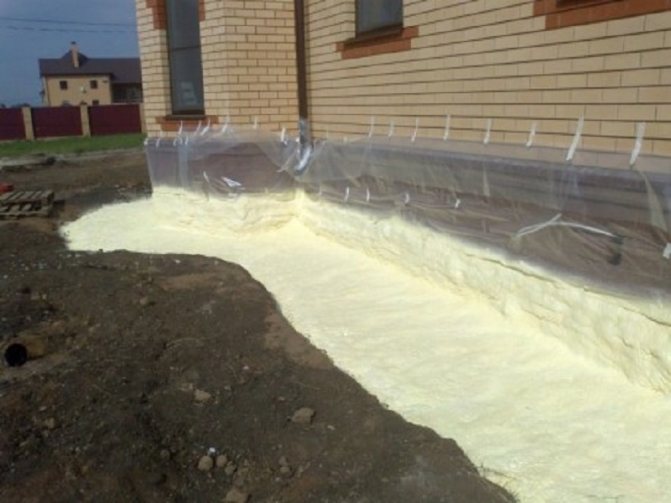
Penoizol
Minus - destruction from excess moisture level. The presence of toxic compounds in the composition.
Expanded clay
Differs in durability, fire resistance, moisture resistance. It is harmless. Has no toxic component. It is made from clay and shale. Accessible. It is easy to work with building materials. It is necessary to fill the expanded clay into the trench.

Expanded clay
Sand, crushed stone, gravel are suitable. The latter type is optimal for the blind area. Less liquid absorption, frost-resistant.
The best choice is penoplex
Penoplex surpasses analogues in terms of operational and technical parameters. The structure is porous. But unlike Styrofoam, the cells do not disintegrate into granules. Each is filled with gas, insulated, providing a high degree of thermal insulation. The building material is dense, durable.
It has a small mass. Easy to cut. Does not crumble. The sheets are connected by the thorn-groove method, which simplifies the work with the material. Available in several variations.


