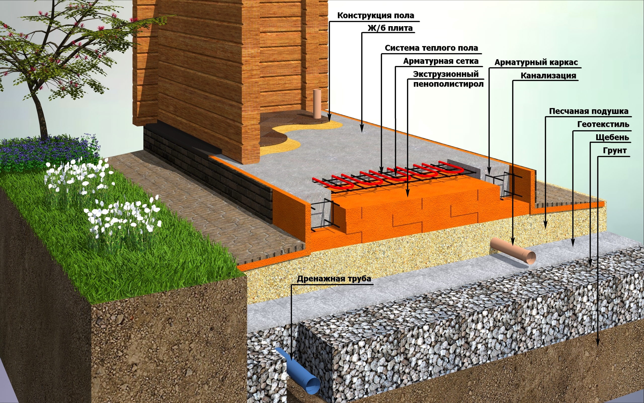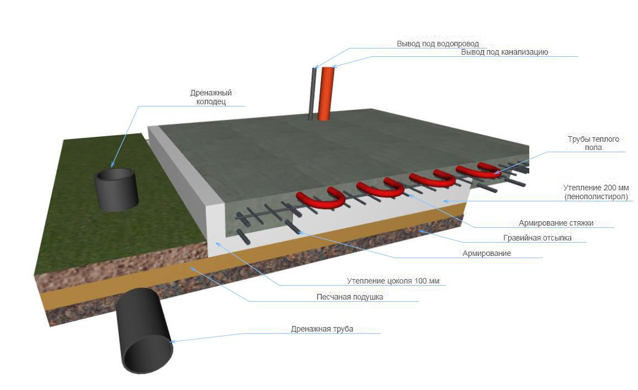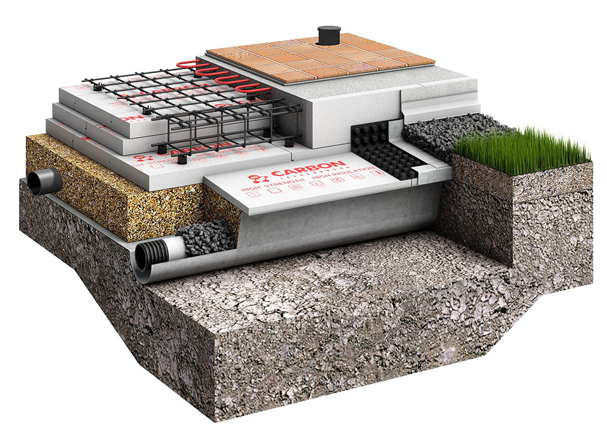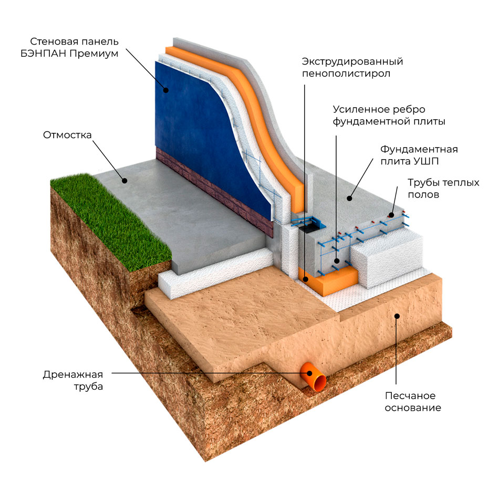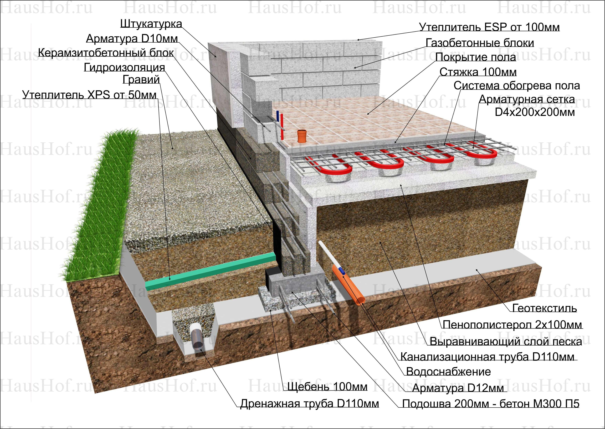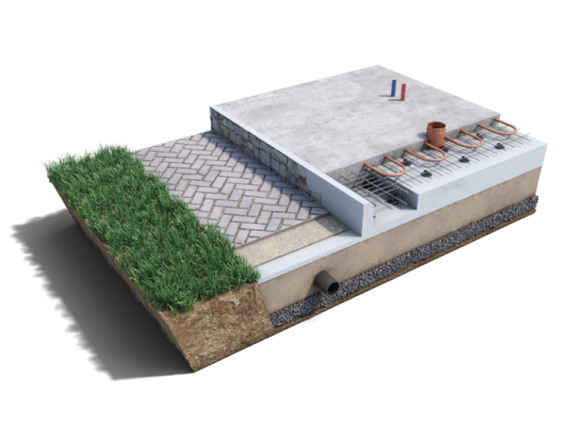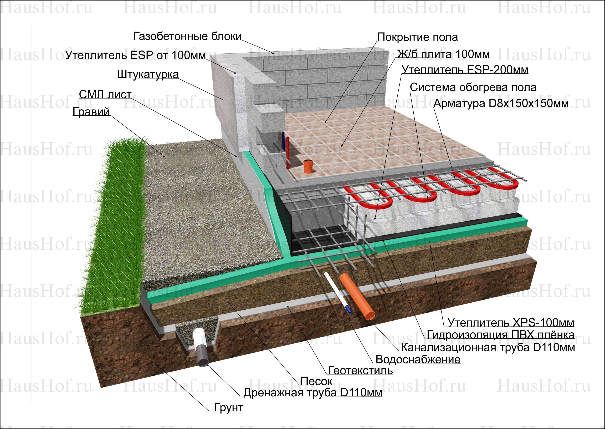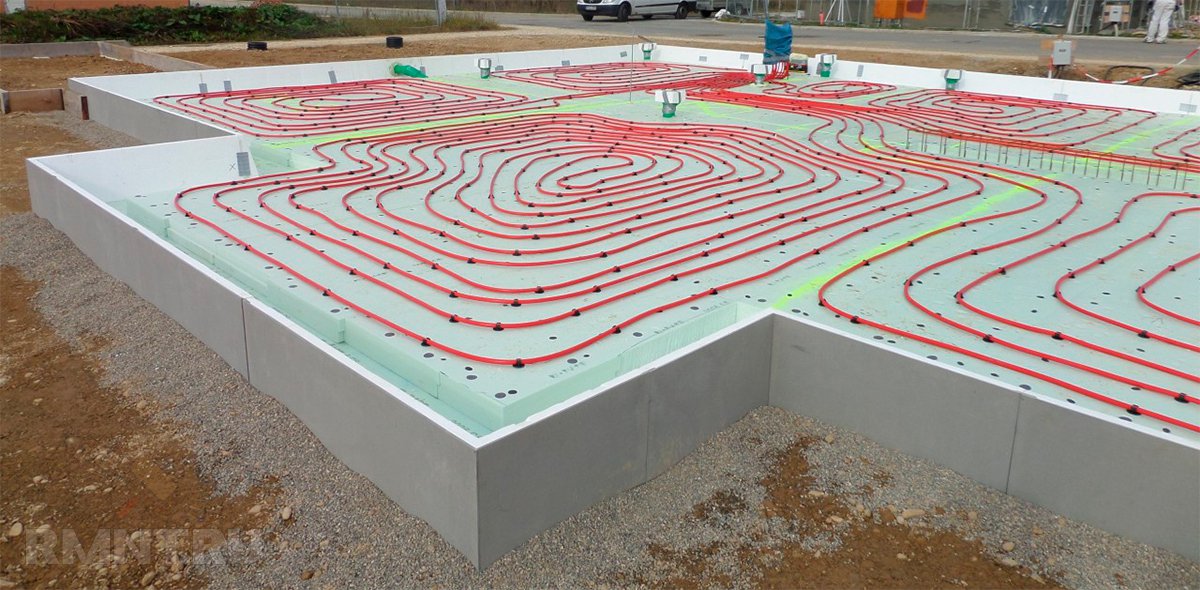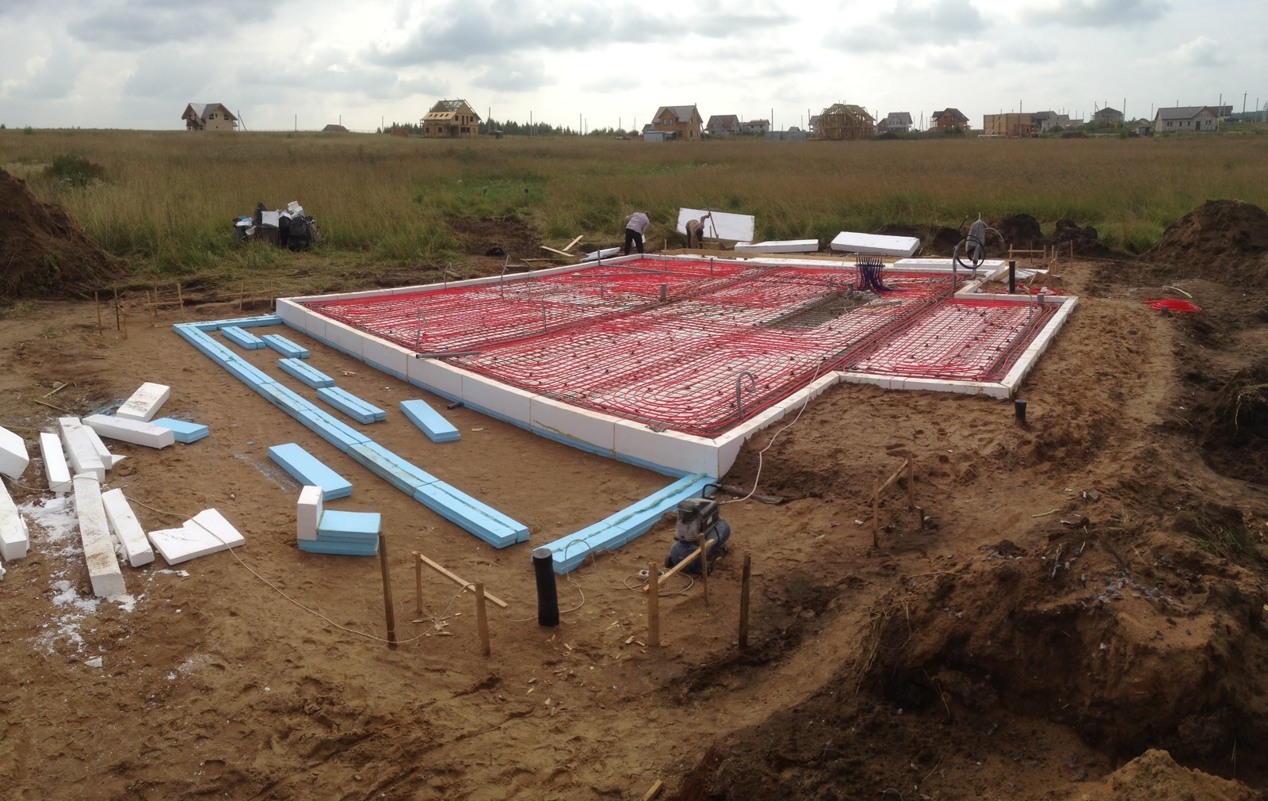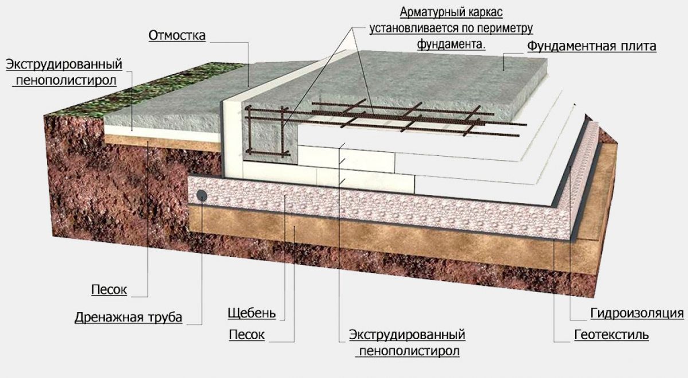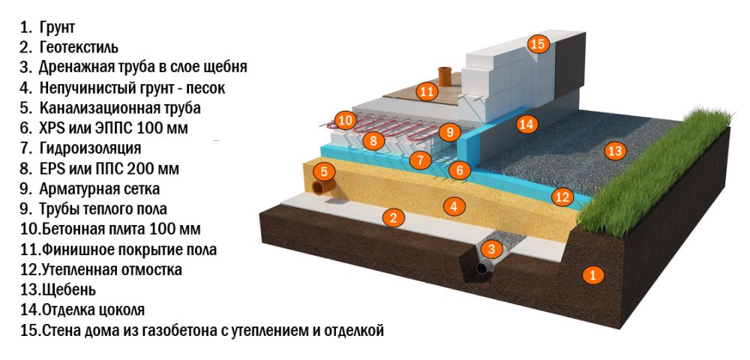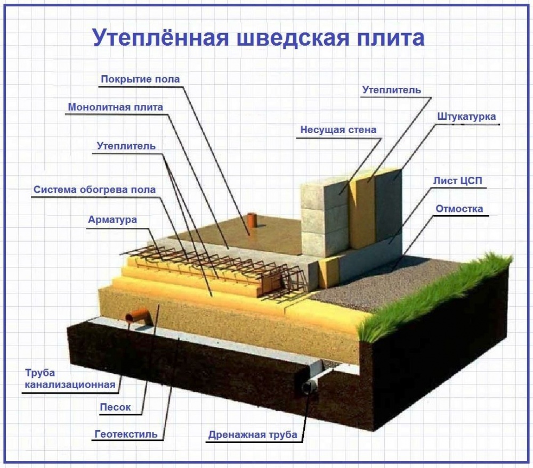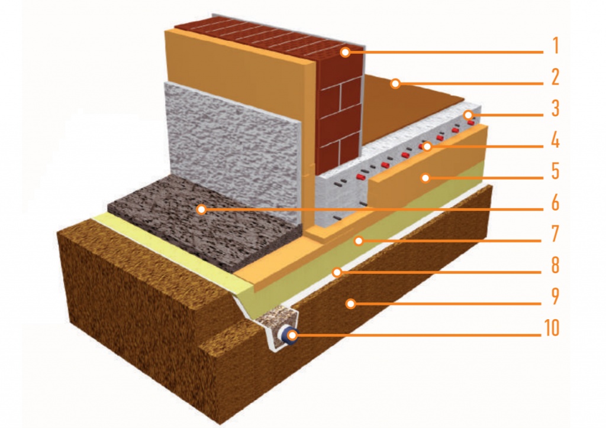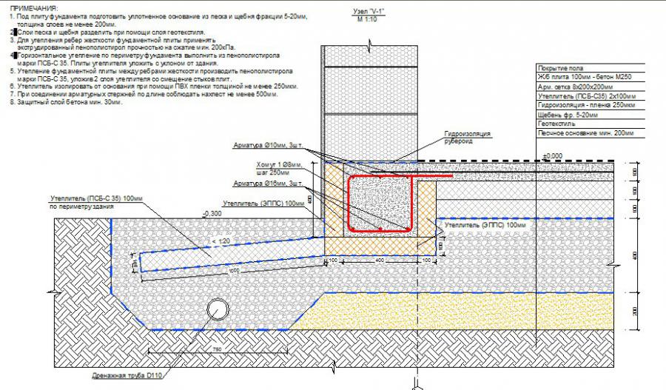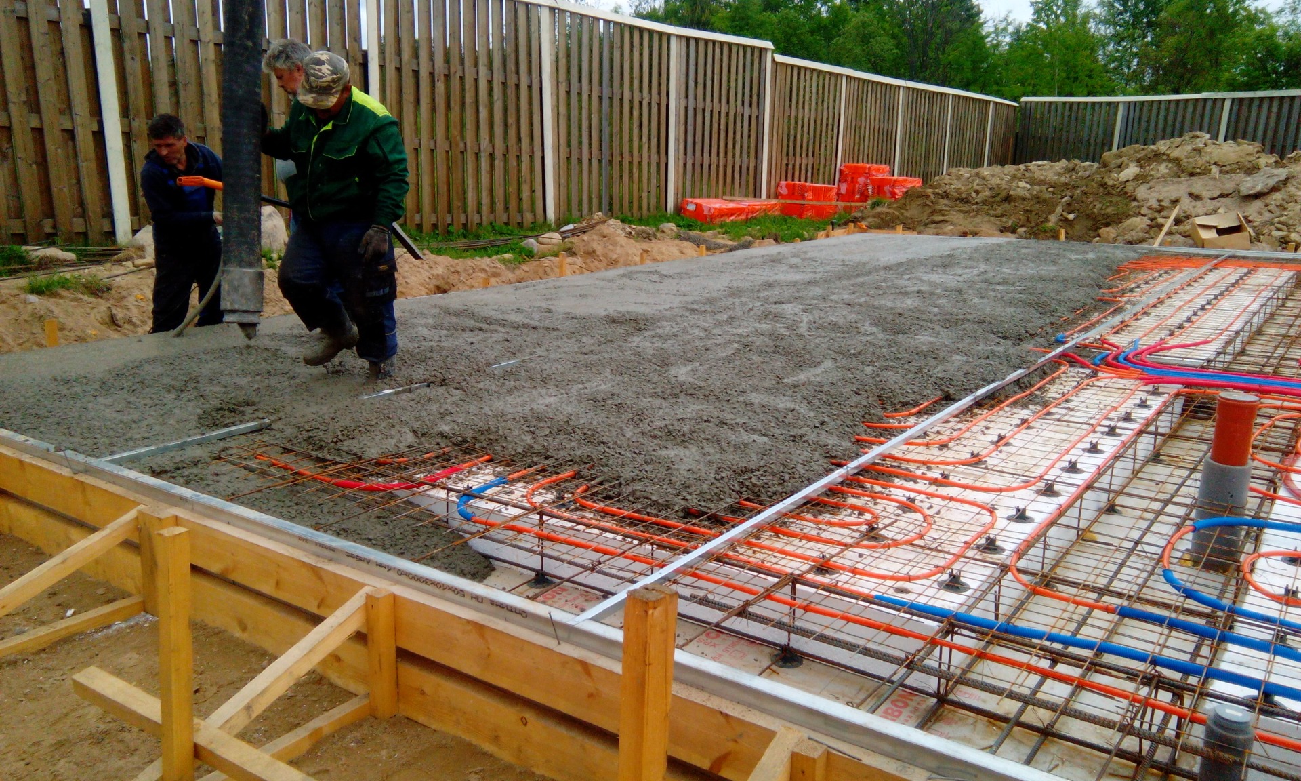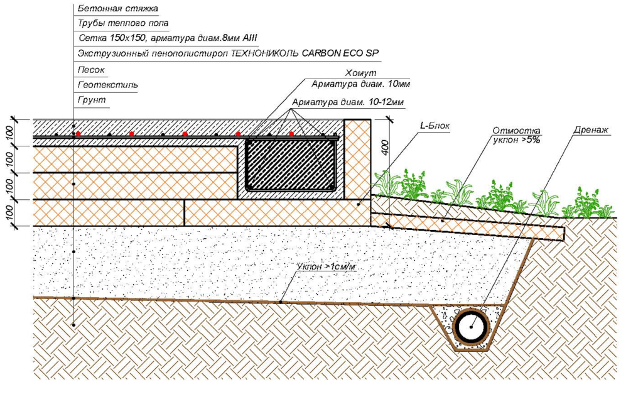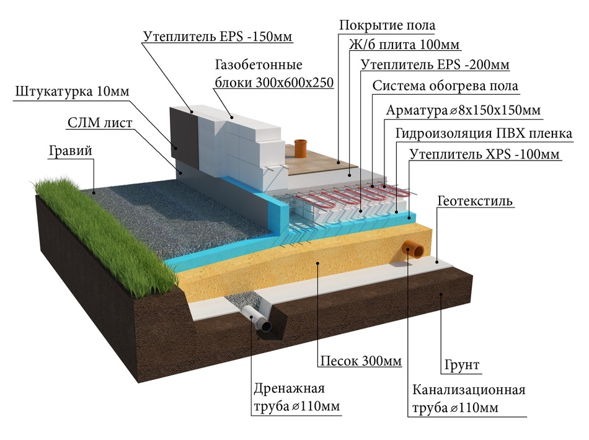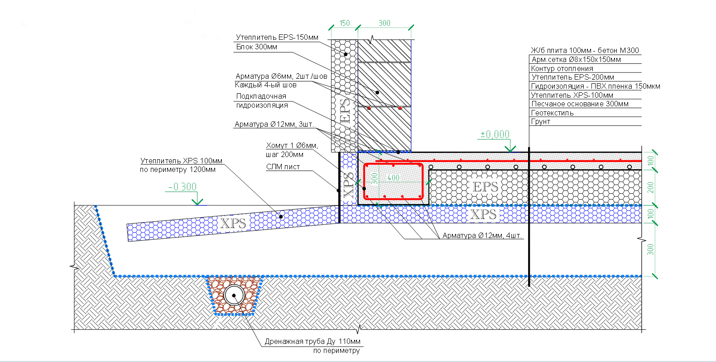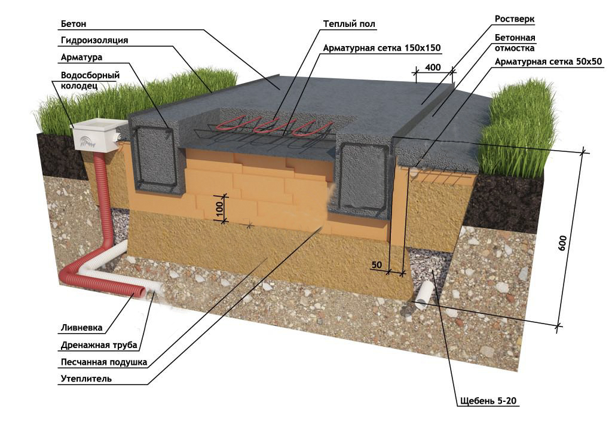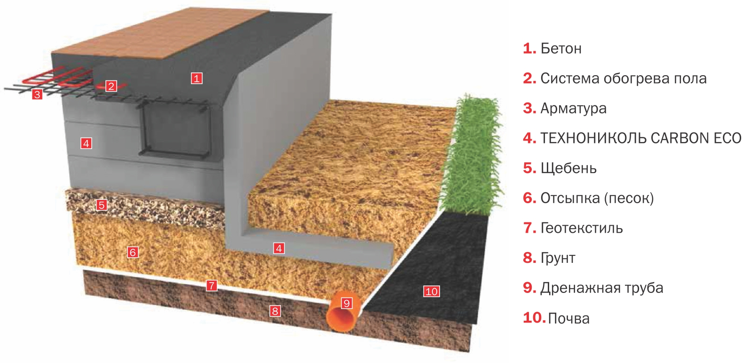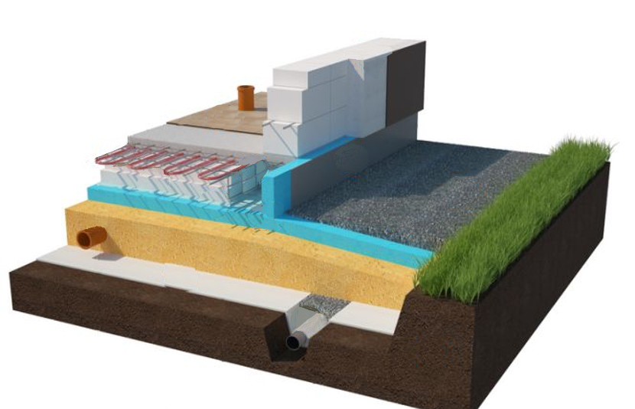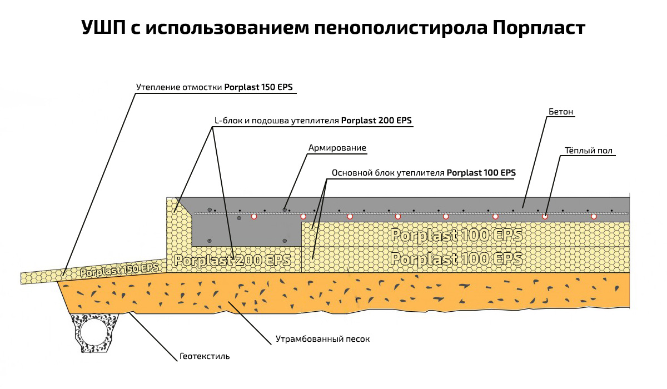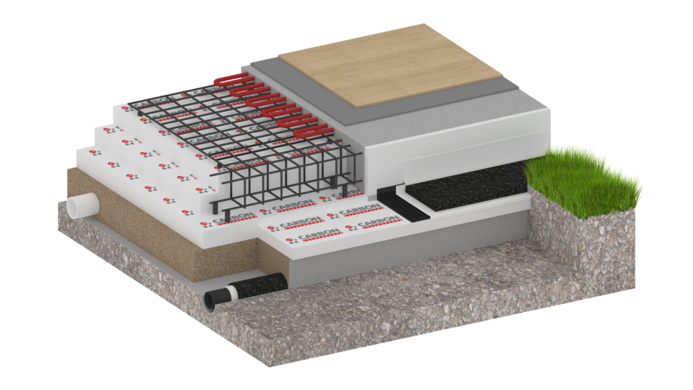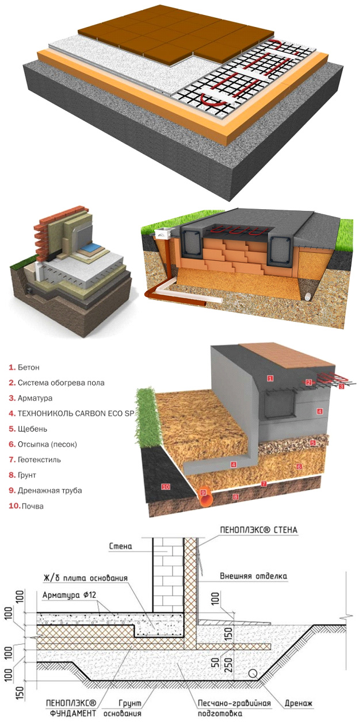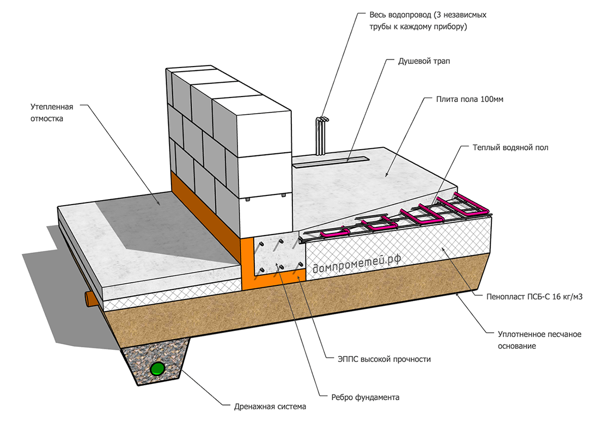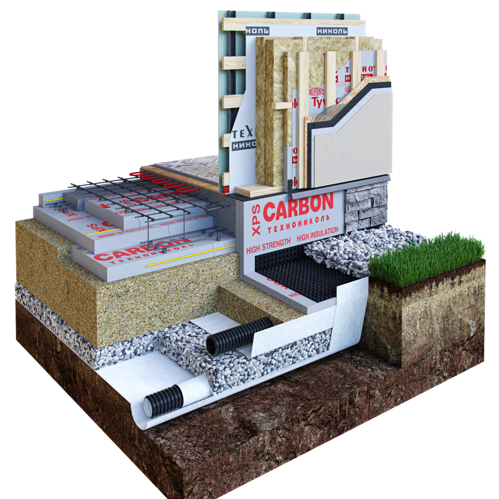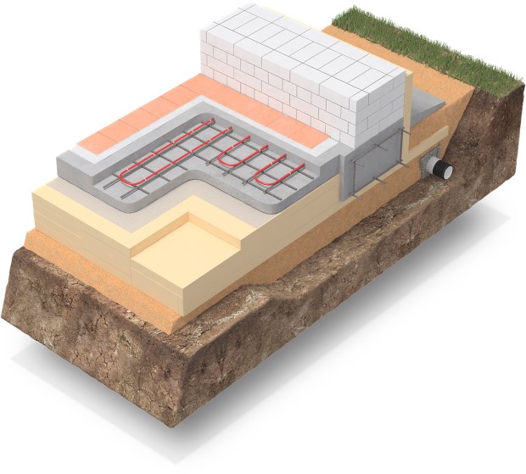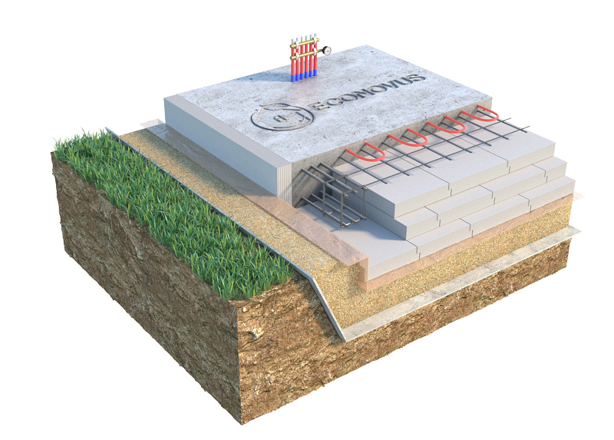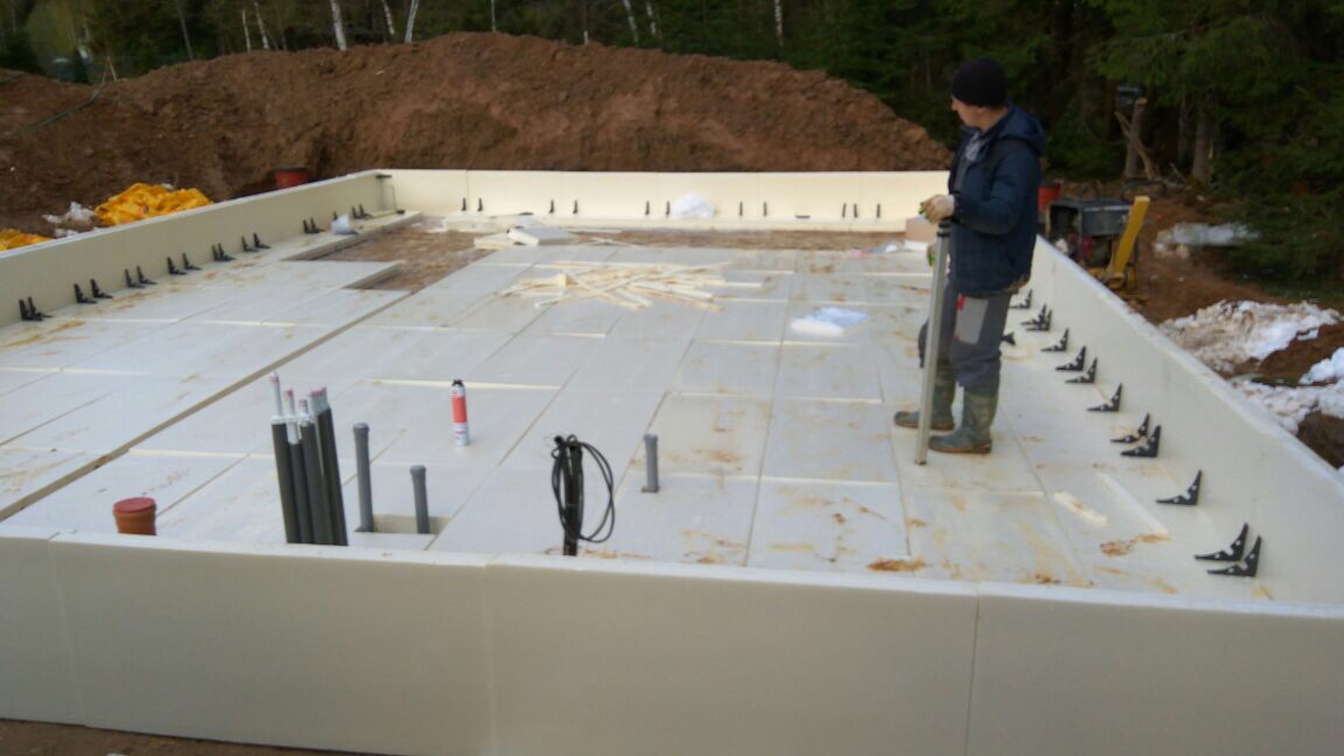The main advantages of this foundation
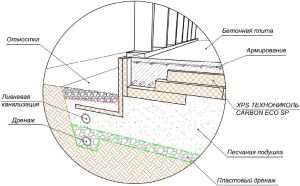 Composition of the USP construction solution
Composition of the USP construction solution
Of course, some will begin to wonder whether it is worth making such a foundation for their home, if all work is planned to be carried out with financial savings. To convince the latest skeptics of this, it is better to talk about what advantages the foundation has, and they are as follows:
it is easy to do it yourself, since a special technology is used in its manufacture, which is available even for novice builders;
due to the fact that the technology for the manufacture of such a foundation is not complicated, it will not be necessary to attract many workers, heavy equipment and other complex devices, the main thing is to make the correct calculation of all structures of the future house, its infrastructure, and communication facilities;
this foundation is created from several slabs, which are independently waterproofed and insulated, in addition, the top layer of such slabs should be perfectly flat, so you will not have to make additional screeds for future floors;
the next advantage of such a foundation is that when preparing the calculation of the materials that will be used for its manufacture, it is necessary to know that the slabs do not sink deep into the ground, even if the depth of soil freezing or the level of groundwater is too high, so there is no need for large earth works;
the last thing that needs to be paid attention to is that this technology provides for laying, directly in the upper layers of such plates, a system of underfloor heating, usually water or electric heating is used, which are immediately connected after the completion of the construction of the whole house.
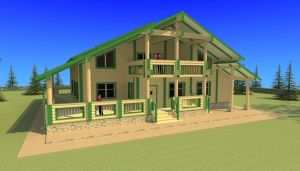 Wooden house 14 by 10 meters on the USP foundation
Wooden house 14 by 10 meters on the USP foundation
As you can see, this type of foundation has many advantages, so even the most skeptics will understand that it is difficult to find the best economical option for the foundation of a house. But despite this, it must be perfectly understood that this foundation also has its drawbacks, which also need to be told.
First of all, such disadvantages are adopted from its predecessor, the slab foundation, which has been built for a long time. First of all, these are the costs of concrete and various insulation and waterproofing materials. But having spent it once, you can forget that such a base will begin to crack under the influence of excess moisture or freezing of water.
The next drawback is caused by the design feature of the monolithic slab, which is that it should not have various niches, that is, it will not work with such a basement to equip a basement in the house. If this is done, then the construction technology will be violated, and you can count on the destruction of the whole house
The very last thing you need to pay attention to is that such a base is only suitable for structures of houses that cannot exceed two floors.
Despite the presence of disadvantages, we can safely say that this is an excellent foundation that can be successfully applied on our soils, while it will last a long time, and will help save on the purchase of materials, hiring workers and special equipment.
USB foundation: technology
Of course, it is best to entrust the construction of the USB to specialists. However, if you have certain skills, you can build a Swedish stove yourself.
Arrangement of the USP includes the following stages:
- Clearing the construction site.
- Site marking. The building level is definitely used here. Borders are marked with pegs and a cord.
- Excavation of soil to a depth of 30-40 cm over the entire area of the slab.
- Formation of a sand cushion (thickness - 15cm). The sand must be filled with water and compacted. It is best to carry out ramming with a vibrating plate.
- The pillow is covered with geotextile. The material allowance at the edges should be 30cm.
- Next, a cushion is formed of gravel or crushed stone with a fraction of 2-4 cm (thickness - 15 cm). The sides of the pillow are closed with geotextile allowances.
- The laying of communications is carried out in a crushed stone pillow. Pipe bends with a height equal to the thickness of the USP are fixed on plastic clamps to the reinforcement sections.
- Further, the formwork is mounted along the perimeter. For its construction, a high-density insulation with a thickness of 50-100mm is used. The thermal insulation layer is made of extruded polystyrene foam or fiberboard. To keep the insulation stronger, the formwork frame is reinforced with boards.
- Waterproofing is placed on the compacted gravel. Often in this case, roofing material is used. But there are also many more modern materials. The main requirement for this stage is to create a moisture-proof layer. Therefore, the pieces of material are placed with an overlap of 15 cm. The joints are sealed with a gasoline or gas burner.
- At the next stage, polystyrene tiles are laid, cutting holes in them for pipes for communications. The layer thickness is 10cm.
- The next layer of the same tiles is laid out, relying on the project of the house on the USP. In the areas where the floor will be located, the floor covering is laid, a layer 20 cm thick is laid. Areas under the walls and columns are lined with a layer of 10 cm. Temporary fixation of polystyrene foam is carried out using self-tapping screws or polyurethane glue.
- Then the reinforcement cage is laid. It is pre-assembled separately on a free site. For its construction, longitudinal metal rods with a section of 1.2 cm, horizontal fixation rods (section - 1 cm) and knitting wire are used.
- After laying the frame, the zone carrying the main operational load is reinforced. This is done using reinforcing rods with a section of 1 cm. The mesh size is 15X15cm. To install the reinforcing layer, use the FS-30 plastic clamps.
- Then the water heating circuit is installed. The pipes are attached to the fittings with plastic clamps. Then the collectors are mounted. On the rise, a corrugated tube is put on each tube.
- Pressure testing of the installed water circuit is in progress.
- The final stage is the concreting of the slab. Ideally, it is recommended to level concrete with a deep vibrator. At the end of the pouring, a plastic wrap is laid on top of the concrete.
- Then, during the week, the concrete slab must be regularly moistened at least three times a day. To keep moisture inside the slab longer, a day after the concrete has set, it can be sprinkled with wet sand or sawdust.
Cheaper alternatives to UWB
1. Slab-pile foundation (PSF) on TISE piles. Cheaper and more reliable.
Alexander is engaged in such foundations. He published a book and has a YouTube channel.
Don't expect drastic cost reductions. But it will come out cheaper due to less insulation and concrete.
2. TISE piles with plank strapping and wooden flooring.
This is a real alternative in which the following are crossed out:
- cubic meters of concrete
- fittings
- preparation of the base (excavation, crushed stone, sand, tamping)
- drainage
- blind area
Drainage and blind area still have to be done. You can postpone them for a year or two. This will alleviate the financial burden on the construction site. Plus, both the first and second in this foundation are simpler, which means a little cheaper.
True, with such a foundation, only a wooden house: a frame frame or a self-supporting insulated wire.
Insulation laying;
In the corners of the formwork, it is best to put the so-called L - profile made of PSP. Then it will be possible to avoid additional cold bridges at the joints. We fill the first layer of PPP with a thickness of 100 mm.We overlap the second layer. Thus forming voids for the supporting beams of the foundation. These beams should be located around the perimeter and where the load-bearing walls will be located. Their size is usually 300x400 mm.
In the future, they will serve as a guideline where it is not required to lay the contours of the warm floor.
It is better to glue the PPS boards together with special glue or polyurethane foam.

After the formation of the base from the PPP, it is necessary to tie the reinforcing belt.
Possible problems and how to prevent them
- The stability and durability of the building depends on the correct calculation of the foundation thickness. If the slab is overly massive, then the house will shrink. An insufficiently strong base can lead to distortion of the walls and the appearance of cracks. On difficult soils, it is better to entrust the design to specialists.
- In the off-season, construction in areas with high groundwater levels can be difficult. In this case, a set of measures is required to drain the base under the insulated Swedish plate. To do this, they dig a trench around the foundation, in which drainage is arranged. In some cases, it may be necessary to lay drainage pipes under the base of the slab.
- The amount of concrete required for pouring the USP is measured in cubic meters. The spreading mortar exerts strong pressure on the formwork, which can lead to bends and damage. To prevent this from happening, a wooden support is driven into the ground along the outer perimeter of the enclosing structure every 0.5 m and spacer beams are installed.
- They try to fill the slab in one step, since the violation of the solidity of the structure can cause the appearance of cracks at the border of individual portions of concrete. Nevertheless, if it is not possible to pour the form in one go, then the process is divided into several stages, placing individual layers of concrete horizontally.
- When arranging a reinforcing frame, make sure that the metal rods are covered with a layer of concrete with a thickness of at least 3 cm. Otherwise, moisture can penetrate into the reinforced concrete structure, gradually destroying the foundation. For the same reason, the installation of an armored belt on vertical rods driven directly into the ground is not allowed.
Video: how to build an insulated Swedish stove in 2 days
When constructing an insulated foundation, you should show maximum scrupulousness and accuracy - the Scandinavian technology will not tolerate Russian "at random". If you involve a few more people from among your relatives and friends in the project, then the work can be completed in 2-4 days, depending on the complexity and complexity of the structure.
USHP foundation structure
The insulated Swedish plate (USHP) is a shallow base, which consists of several materials. The concrete base is an insulation layer insulated from the ground, presented in the form of extruded polystyrene foam plate. The basis is suitable for the construction of low-rise houses made of foam concrete or bricks, log cabins and frame structures. At the same time, communications are laid in a concrete slab, it is the basis for a warm floor in the house.
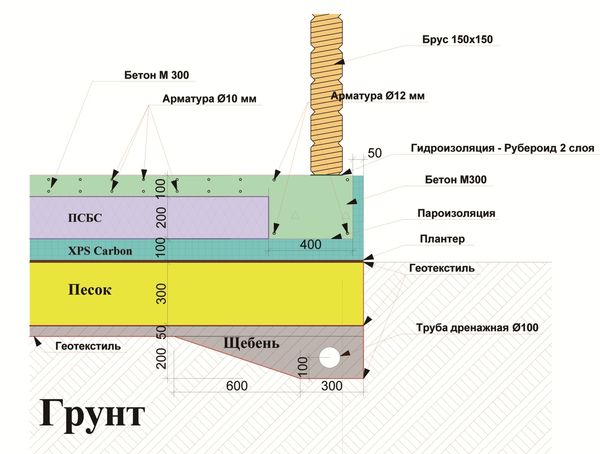
The construction of the Swedish plate involves the development of a scheme
The foundation is a reliable, durable base that ensures the stability of the building on any soil. The parameters of each layer are determined depending on the mass of the building, the bearing capacity of the soil and other factors.
Positive and negative traits
The slab base, created according to the type of the Swedish slab, has all the features of the classic monolithic foundation, but it also has some differences. The main properties and advantages of the Swedish insulated slab are as follows:
- even distribution of the load on the ground, which is partly ensured by a layer of insulation;
- amortization of heaving of the soil as a result of frost;
- thermal insulation of the main concrete slab of the foundation;
- a combination of insulated blind area and drainage;
- the foundation is suitable for any type of soil;
- simple reinforcement scheme without complicated drawings.
Building a Swedish foundation requires a fairly large amount of concrete, since the slab is a monolithic structure. As a result, the cost of materials is quite high, which should be taken into account before starting work.
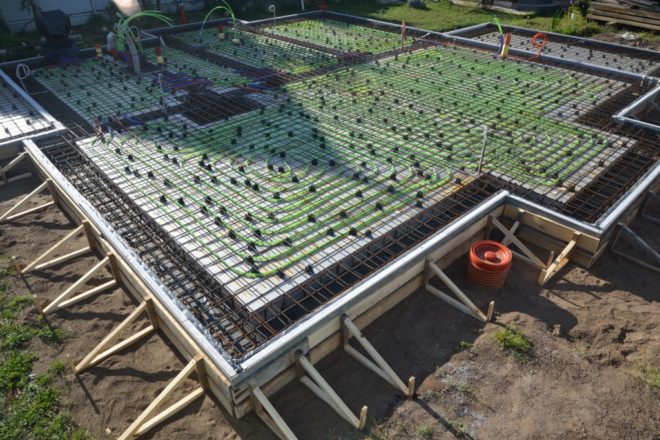
Swedish stove makes it easy to install underfloor heating during the construction phase
When building a base, it is important to correctly calculate the location of communications, because after the installation is completed, it is impossible to redo the systems. The Swedish slab is at risk of heaving and uneven settlement on soils with little bearing capacity
As a result of this, the monolithic structure is damaged and therefore the construction requires a careful calculation of the parameters of the future foundation, taking into account the characteristics of the soil.
Foundation technology
The slab foundation has a multi-layer structure, which includes several materials. Each of the components performs a specific function
Particular attention during construction is paid to the order of alternation of layers. The quality, durability, strength of the base for the building depends on this.
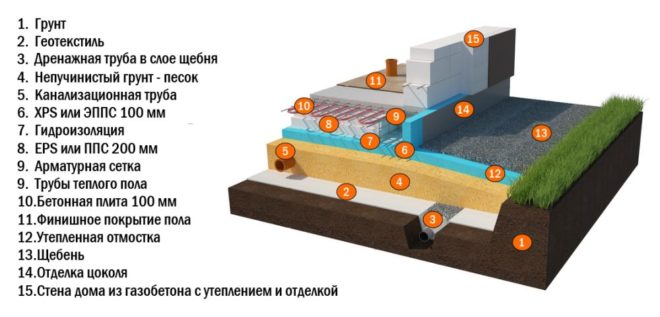
All layers are laid in a clear sequence
The monolithic construction is comfortable on a variety of soils. During construction, the functions of the slab layers are taken into account, which are as follows:
- geotextile protects the main layers from moisture from the soil, separates soil and sand;
- drainage communications provide moisture removal from the foundation, preventing damage to it;
- sand is not heaving soil and is necessary for the stability of the structure;
- insulation provides thermal insulation of the building from the floor side;
- waterproofing prevents rotting, corrosion of materials and communications;
- another layer of insulation enhances the protection of the structure;
- reinforcing mesh is necessary for good adhesion of concrete;
- a concrete slab is the basis for creating a floor in a house.
Each layer has parameters that correspond to the characteristics of the soil, the weight of the building. During construction, you need to use only high-quality materials, the characteristics of which will ensure the durability of the structure.
Advantages of the stove
Building construction based on UWB has the following advantages:
- Life support engineering networks are laid either in the slab itself or under it. As a result, there is no need for a basement or basement floor for the placement of communications, for insulation and protection of pipelines and cables, which reduces construction costs.
- One of the foundation layers is thermal insulation. Its presence prevents the onset of seasonal cyclicity of operation (freezing - thawing).
- The widespread use of waterproofing materials protects the enclosing structures from moisture penetration, which increases their service life and heat retention capacity.
- The use of waterproofing materials, drainage, sand and gravel "cushion" completely eliminates the destructive effect of moisture on the foundation.
- Due to the Swedish technology insulation and the arrangement of the "warm floor" water system, operating costs for heating are significantly reduced.
- Solid structure, reliable reinforcement, designed stiffening ribs provide a large bearing capacity, do not create restrictions on the technology of building construction, the use of various building materials for the construction of walls, floors, roofs.
- Leveling the concrete base with subsequent grinding makes it possible not to carry out the finishing of the floor of the 1st floor before laying the finishing materials, which saves money and time.
- The materials necessary for the creation of the USHP are supplied to the construction site in small batches; their use does not require the use of cranes and heavy vehicles;
- The laying of engineering networks and the construction of the foundation are carried out within the framework of one technological operation, which reduces the construction time.
Benefits of UWB technology
A lot of insulation is spent on the foundation of the USHP, but it is cheaper than concrete and earthworks, which will be required to dig the MZLF tape. The technology has advantages:
- minimum material consumption for formwork;
- guaranteed pouring of the monolith in one day;
- simplification of reinforcement schemes, reduction of labor intensity;
- warm + subfloor by default;
- supplied communications;
- finished insulated blind area + drainage;
- construction of a cottage on any soil without restrictions on wall, roofing materials and construction technologies;
- energy saving during operation;
- lack of expansion joints (only with the same number of storeys).
The Swedish slab is made in two weeks maximum, which is much faster than the MZLF, but a little longer than the prefabricated grillage on piles, which is suitable only for log cabins, "frame structures", half-timbered houses, panel buildings, panel buildings.
The structure of the insulated Swedish plate
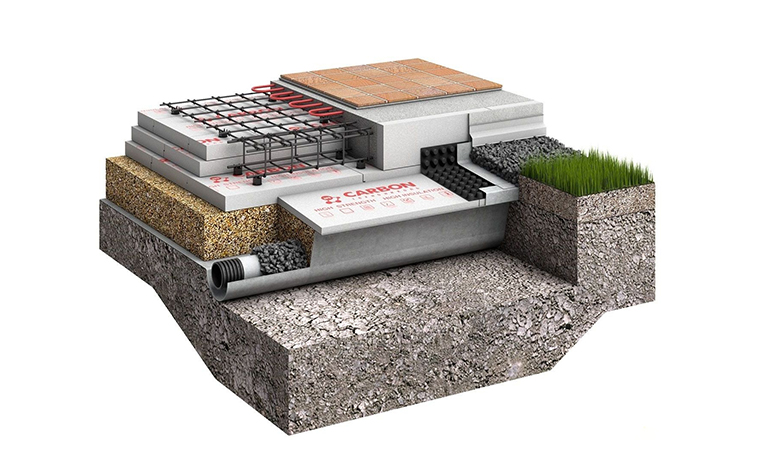
There are several options for arrangement, however, the differences are personal and do not affect the overall installation technology. Basically, the Swedish foundation resembles a multi-layered cake, consisting of the following elements:
a subgrade with a pre-prepared drainage system;
geotextile substrates;
sand and gravel cushions with sections for supplying sewer pipes and utilities;
insulating layer;
waterproofing;
the second layer of insulation;
piping from fittings and underfloor heating systems;
concrete slab (average thickness 100 mm
);
finishing the floor.
At first glance, the design seems cumbersome and complex, but this is an illusion. All work can be done on your own without the involvement of heavy construction equipment.
Provided that the work is performed correctly at all stages, a solid foundation is obtained, with stiffening ribs and a regular heating system. This design completely prevents possible heat loss, while it has a high bearing capacity.
In what sequence is the Swedish plate installed?
Compliance with the construction algorithm of the Swedish slab affects the strength properties of the base and energy-saving characteristics. The general scope of work includes:
The soil under the insulated slab does not freeze, which minimizes the risk of frost heaving problems in the base soils
- Arrangement of the pit.
- Installation of drainage pipes.
- Laying of communications.
- Insulation laying.
- Reinforcement.
- Assembling a warm floor.
- Concreting.
Let's consider the main features of the stages.
We mark the site
The specified stage of work provides for the transfer of the foundation project to the terrain conditions
Before starting the marking, it is important to carry out geodetic surveys aimed at determining the nature of the soil and the depth of the location of the aquifers
In the process of marking, the following are determined:
- the contours of the foundation;
- ways of connecting engineering communications.
After marking, it is important to protect the site from precipitation by arranging storm sewers
We carry out earthworks
Earth activities include the following works:
To ensure the normal operation of the insulated Swedish plate (USHP) and to prevent frost heaving, it is necessary to provide for a groundwater drainage system
- Cleaning the construction site from construction waste and vegetation.
- Extraction of the fertile soil layer to a depth of 0.4-0.5 m.
- Formation of a compacted sand cushion with a layer thickness of 30 cm.
- Extraction of soil around the perimeter of the pit for drainage lines.
- Backfilling of clay to the bottom of the pits, moistening and compaction of the clay layer.
After completing the excavation work, proceed to the next stage.
We equip the drainage system
Sequencing:
- Lay geotextiles.
- Pour in gravel.
- Compact the rubble.
- Install drainage pipes.
- Fill in a layer of gravel.
After all layers have been laid, cover the backfill with a geotextile fabric.
We lay engineering communications
When performing work, observe the following sequence:
All the necessary communications must be laid under the stove in advance.
- Perform the installation of communications.
- Add a layer of sand.
- Compact the sand bed.
After installation, it is important to check the correct connection of engineering networks.
We select insulation and install it
When choosing a heat insulator, give preference to heaters with reduced thermal conductivity.
It is advisable to use extruded polystyrene foam, which has the following advantages:
- resistance to the development of microorganisms;
- ecological cleanliness;
- resistant to moisture.
We lay the reinforcement mesh and install the heated floor
When performing reinforcement, pay attention to the following points:
- use knitting wire to connect the reinforcement;
- lay the reinforcement mesh in two tiers;
- provide a distance to the heat insulator of 30-40 mm.
Install heating lines taking into account the planning. Use plastic pipe supports.
Higher heat output of underfloor heating is achieved by tighter pipe laying
Recommendations for laying underfloor heating mains
When laying heating lines, pay attention to the following points:
- ensuring a distance of 100 mm between heating lines;
- making an indent from external walls 150-200 mm;
- correct pipe laying according to the developed scheme.
After laying the lines, check the tightness of the system with compressed air.
We mount the formwork
The installation of the Swedish slab requires the construction of formwork around the perimeter of the foundation. For formwork, plywood or plank boards are used, reinforced with props. The inner surface of the formwork is lined with polystyrene sheets. They provide thermal insulation of the foundation from the end part.
We carry out pouring of concrete mass
Observe the following requirements when concreting:
- pour concrete with a 10 cm layer;
- fill at intervals of no more than an hour;
- use a vibrator or concrete rammer.
USB plate design
Since the technology came from Europe, there are no domestic SNiPs for it. However, leading manufacturers of heat-insulating materials have developed albums of technical solutions for the USP foundation, which take into account the GOST standards:
- 7076 - products, materials for construction;
- 25898 - vapor permeability of building materials;
- 17177 - building thermal insulation;
- 30244 - flammability of building materials;
- 15588 - expanded polystyrene.
When designing the Swedish "pie" of the base of the house, the designers also take into account the joint venture:
- loads, impacts - SP 20.13330.2011;
- foundations, foundations - SP 45.13330.2012, SP 22.13330.2011;
- basic provisions for reinforced concrete structures - SP 63.13330.2012;
- enclosing, supporting structures - SP 70.13330.2012;
Heat calculation is similar to MZLF systems for unheated buildings. Some producers of expanded polystyrene make mistakes in their technical solutions for the Swedish board.
The UWB design is as follows:
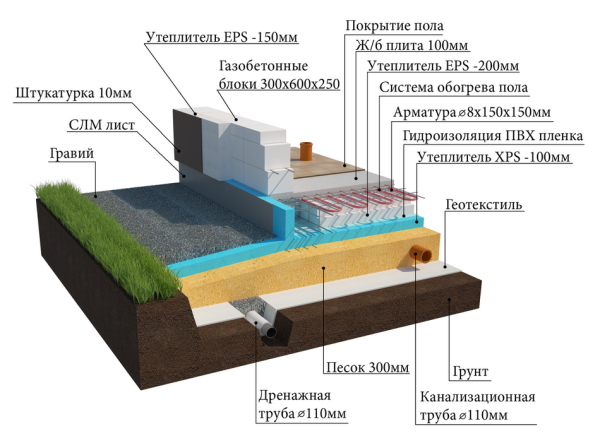
Scheme of the insulated Swedish plate
- ribbed slab 10 cm thick - the classic "floor on the ground", the thickness of which is chosen taking into account the minimization of heat loss, ensuring a normal strength reserve, the ribs along the perimeter ensure the stability of the foundation with possible ground movements;
- underfloor heating circuits - additional space heating, saving energy for the main heating circuits;
- armopoyas - two meshes made of connected reinforcement bars, preventing cracking when exposed to bending loads;
- engineering systems - they are deepened below the freezing mark, duplicated to ensure the maximum resource;
- waterproofing - protects concrete from moisture, must have vapor barrier properties;
- insulation - retains heat inside the building, accumulates the heat of the bowels, preventing the soil from freezing under the sole of the cottage;
- sand cushion - has draining properties (water cannot rise above that layer), completely excludes the occurrence of heaving forces;
- geotextile - necessary exclusively on silty soil, prevents mixing of the drainage layer of non-metallic material with soil particles.
Thus, insulation, stiffeners and heating are installed in the slab by default. The perimeter covered by this structure is reliably protected from freezing, the strength is sufficient for heavy walls (brick or block masonry in 2 floors) and roofing materials (slate, ceramic, cement-sand tiles).
In addition to the lower thermal insulation, the insulation is mounted vertically along the perimeter, duplicating the formwork of the slab base, horizontally under the blind area of the building at the depth of the bottom of the reinforced concrete structure. Utility pipes are laid in a shell, duplicated for all engineering systems, ensuring maintainability during operation.
The ring drainage collects groundwater, flood, storm water, leads them into an underground tank for reuse or pumping out with sewage machines. Unlike mineral insulation, extruded polystyrene foam retains its properties even when immersed in water, therefore it is used in Swedish boards without replacement options.
Cons of technology
Despite the pros, there are also negative aspects. So, the disadvantages of UWB, these include:
- security. As practice shows, they are erecting up to three floors. After all, for each of us, safety is higher. These are definitely the disadvantages of UWB;
- complete lack of access to communications: communications, water pipes inside the reinforced monolithic structure. Damage can create major problems in terms of physical access. Destruction of the base is possible, but further suitability is not guaranteed. It is often said that the USP slab has subsided;
- accuracy of calculations: The slightest inaccuracies will lead to the unsuitability of the structure, lead to the appearance of cracks;
- basement: those who choose USHB can forget about the possibility of constructing a basement, semi-basement, basement floor;
- height: It is allowed to build three, but on condition that the weight does not exceed two floors combined. It is not recommended to erect the UWB on a slope;
Development of technology: techniques, materials, components
To date, more than 1.5 million houses have been built in Germany and the Scandinavian countries using the USB scheme. In Northern Europe, the insulated monolithic slab foundation technology has become generally accepted and is reflected in the EU building standards. In the United States, complete external insulation of slab foundations is not widespread, since 90% of the country's territory has a frost index of no more than 3000. However, there, too, USW has found application: first of all, in the construction of "passive houses".
Over the past 10 years, project developers have given more preference to extruded polystyrene foam (EPS) as a material that provides a more uniform shrinkage of foundations and retains thermal insulation properties regardless of the time and operating conditions. The stresses in concrete arising during the operation of shallow slab foundations were investigated in detail. According to their results, the builders abandoned the idea of using heaters with different ultimate strength (it was previously assumed that to level the shrinkage under the floor slab, it is necessary to use less durable slabs than under the stiffeners). It has been proven that the most dangerous stress concentrators in a slab can occur at the junction of different types of heat insulators.
Manufacturers of extruded polystyrene foam began to produce materials and components specialized for the installation of UWB.
For example, Dorocell currently manufactures the complete set of parts for the "constructor" of the fixed formwork made of EPPS itself.The business card of the company is blocks with built-in guides for fittings
Some brands pay increased attention to the aesthetic properties of the components: the formwork sides are molded in the form of plinths with a traditional variable cross-section
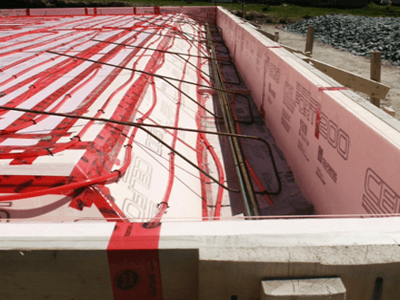
Formwork for USHP
If we talk about the domestic market, then there are 2 brands on the market: Technonikol and Penoplex. Both companies produce EPPS of European quality level for slab foundations erected using USP technology. I would like to dwell on the specialized TECHNONICOL CARBON ECO SP series in more detail. In addition to the basic slab formats, it includes L-shaped profiles for quick installation of boards. In addition to the section, these elements are interesting in that from the outside, on their basement parts, DSP (cement particle boards) are fixed. DSP allows you to apply decorative plaster without additional preparatory steps. Thus, the installation of UWB with the help of TechnoNIKOL components is currently the most convenient.
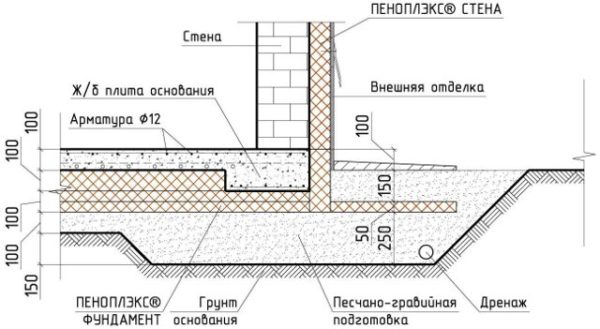
USP device using PENOPLEX boards

