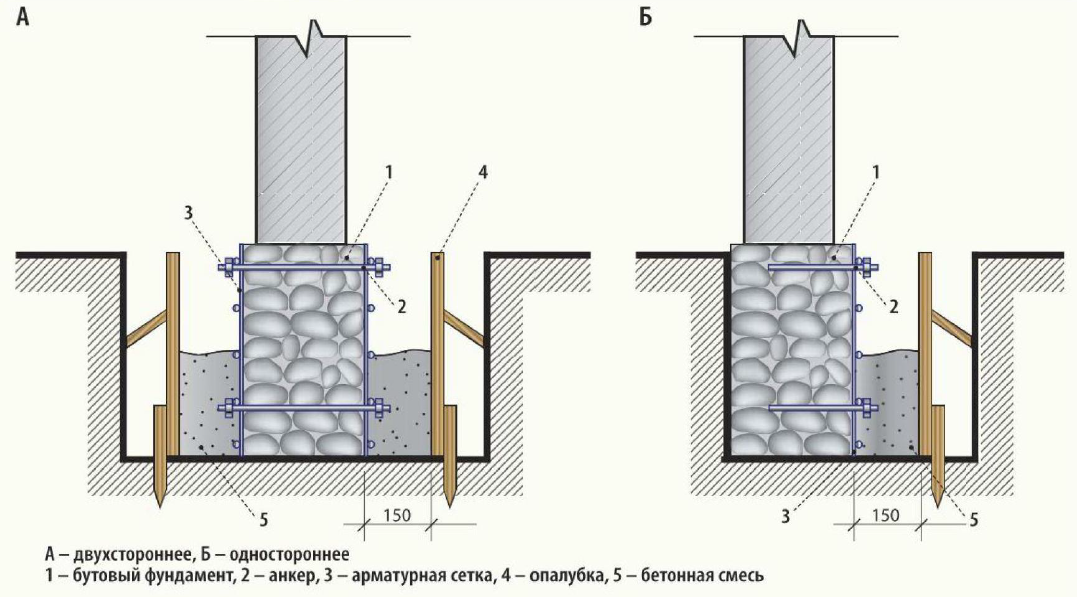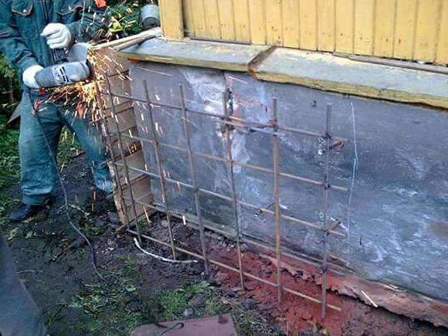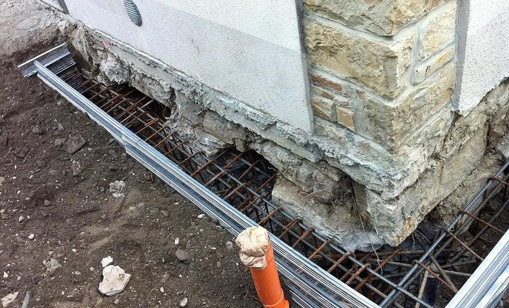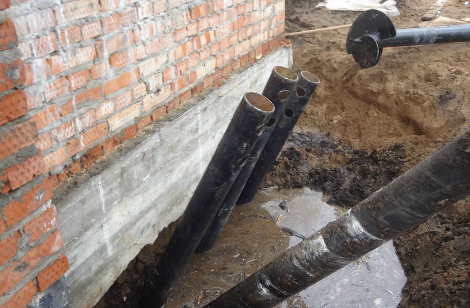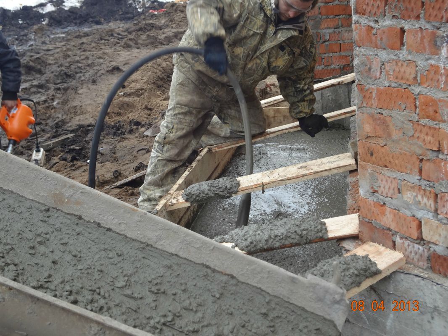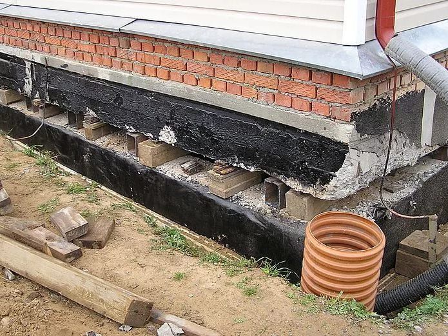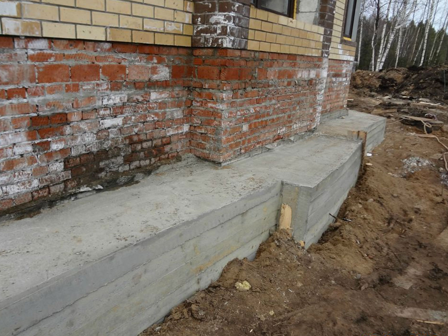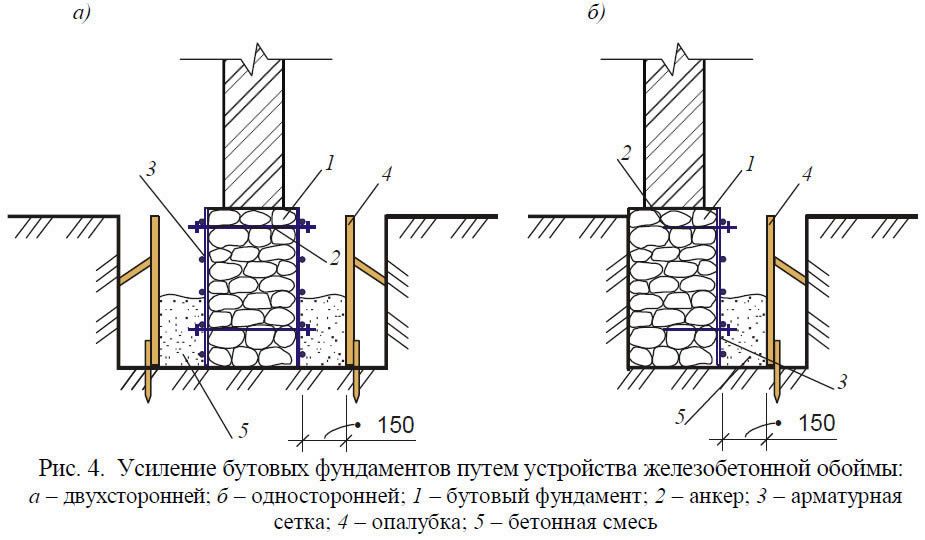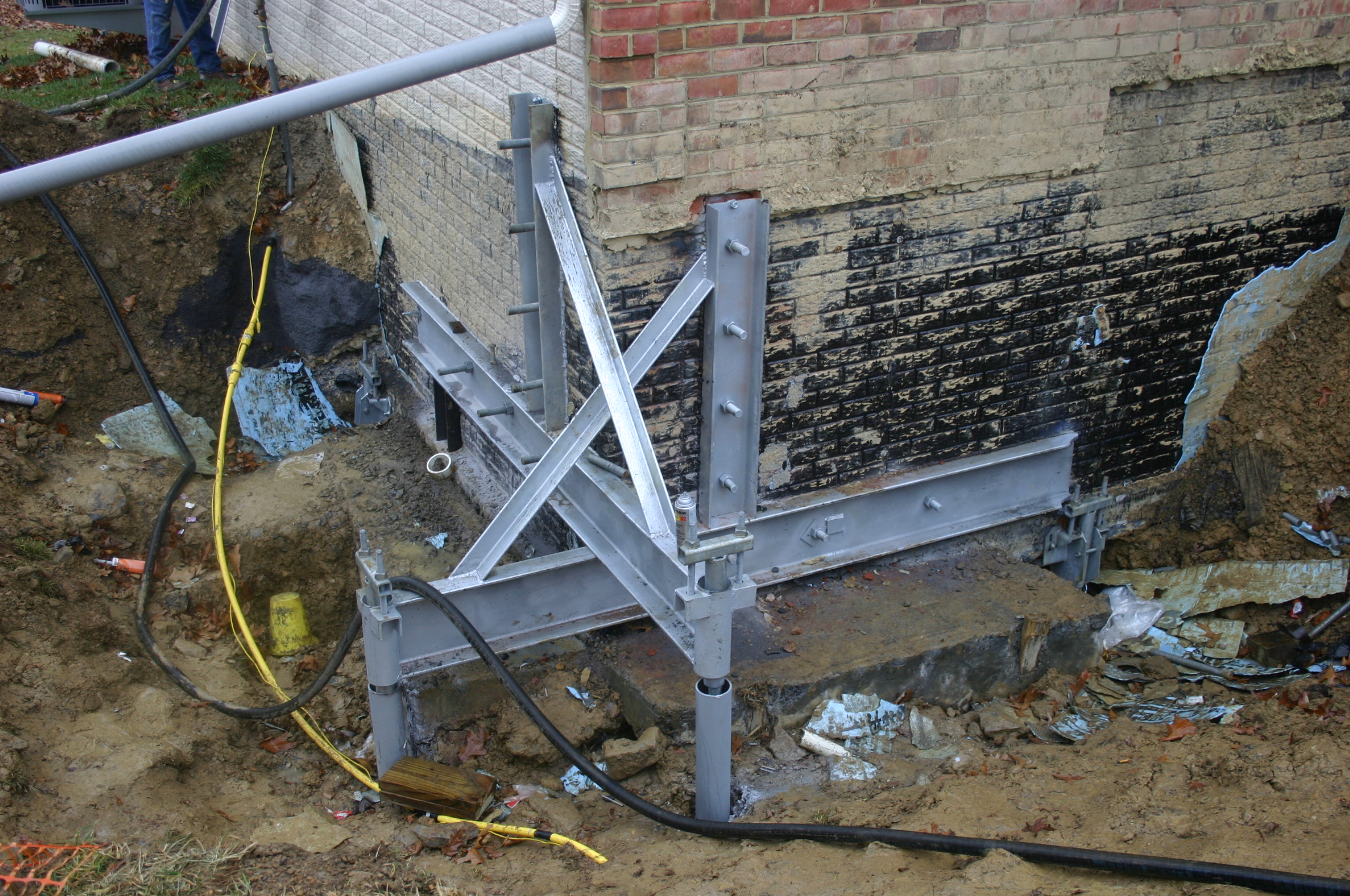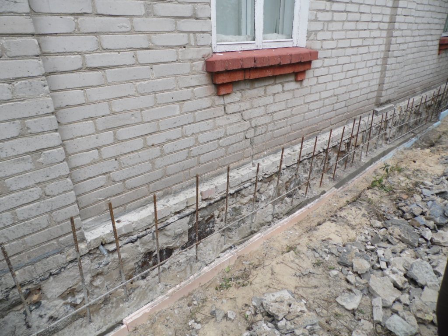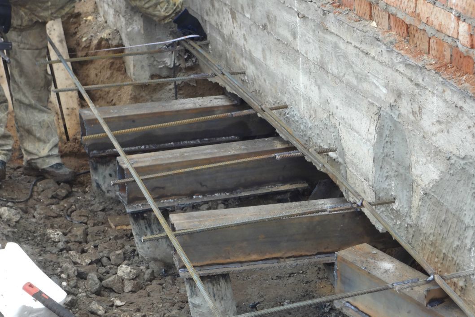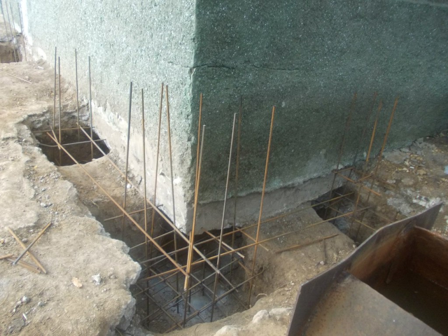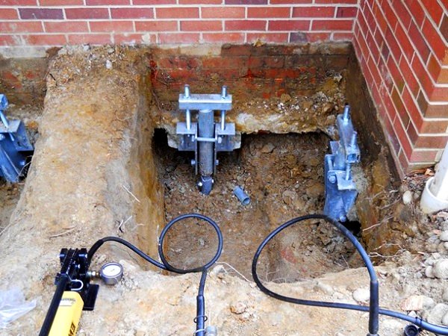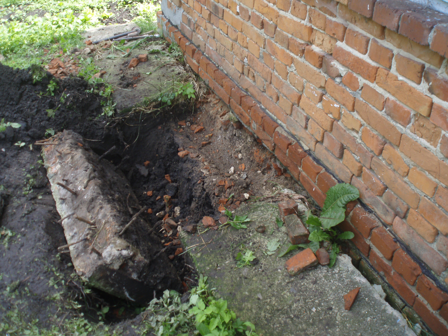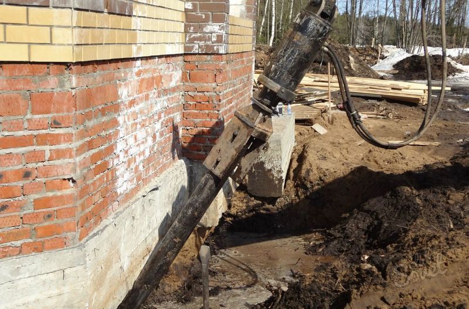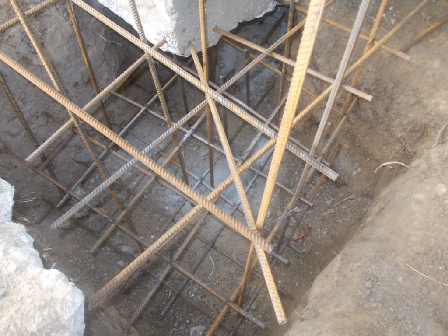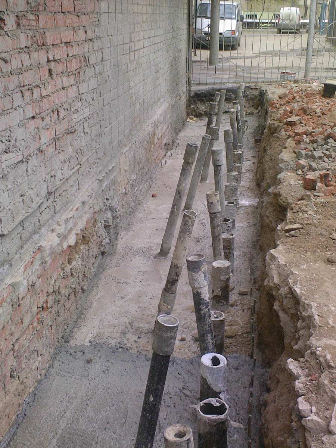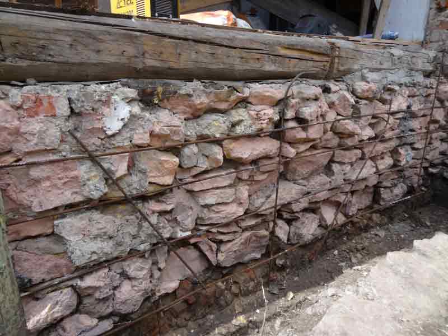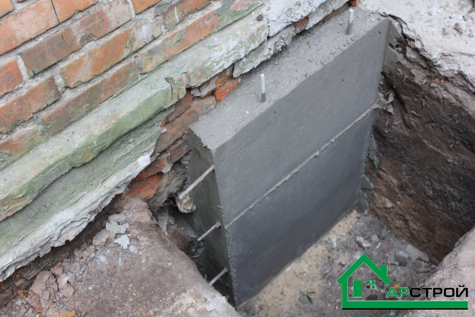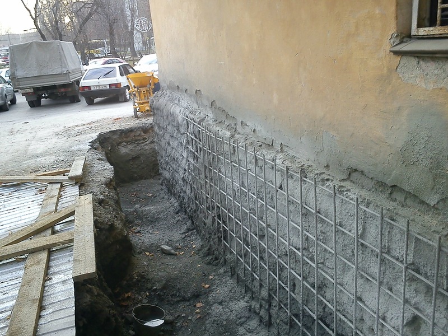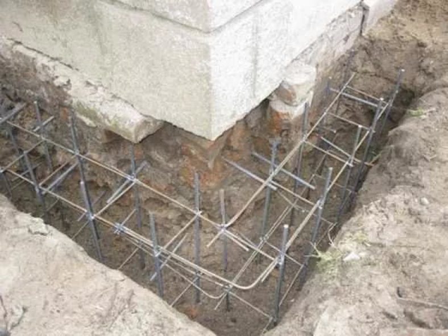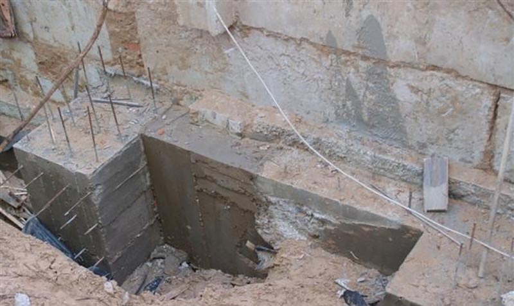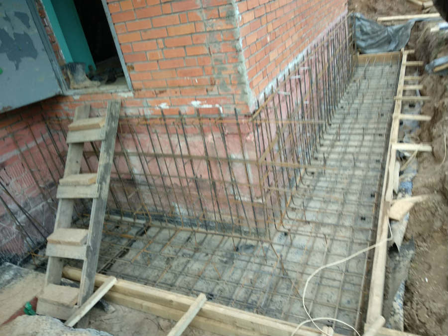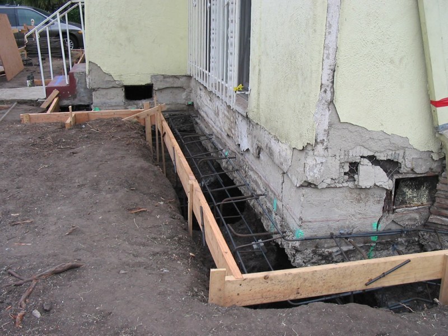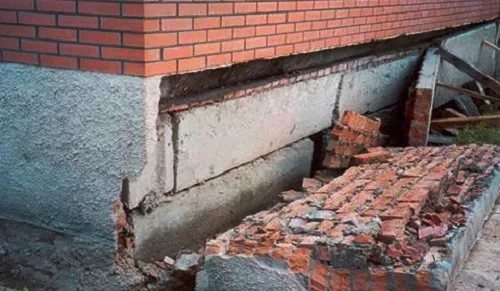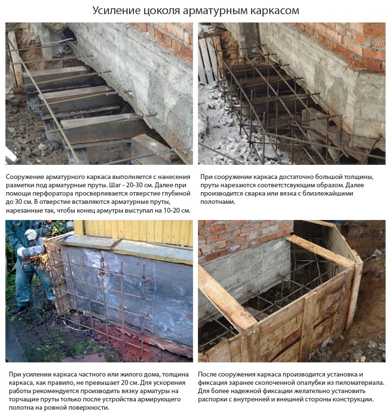Features of foundation repair, depending on the problem
The service life of the base of the house directly depends on the quality of its installation and the materials that were used for this.
Survey of foundations
It is recommended to carry out several inspections before repairing the foundation. This will allow you to determine the causes of the destruction, as well as decide whether it is possible to carry out repairs yourself.
When a crack appears, it is imperative to determine whether it increases. For this, so-called markers are installed. In order to check if the crack is progressing, it is necessary to stick a paper tape across it and leave it for 10 days. If the tape remains intact, then the crack can be filled with fragments of bricks, and then concreted. If it became clear that the development of the crack is progressing, then it is necessary to come to grips with repairing the foundation or replacing it in the case when reconstruction is impossible.
As a beacon, you can use both a gypsum solution and a ready-made mixture for plaster. The composition should not be plastic after hardening, it should be as fragile and susceptible to mechanical damage. After preparing the mixture, it must be applied to the crack in a layer of 3-5 mm, 100-120 mm long. You need to apply across the crack, and in such a way that it is approximately in the middle of the marker.
For greater accuracy of the result, it is recommended to apply several markers to each crack.
For greater accuracy of the result of markers on the foundation crack, there should be at least two
There is another way to survey the foundation. Although it is more time consuming, it is more informative. The method consists in preparing pits. A pit is a pit, the depth of which coincides with the height of the foundation. The length of each pit (there should be at least two) is 100 cm. The width is selected strictly individually. After the pit has been dug, it is recommended to strengthen its walls with unedged boards. This measure is needed to prevent land collapse.
The size of the pit depends on the height of the foundation and the size of the person who will carry out the work
It is recommended to make pits only in problem areas. This will allow you to gain access to the walls of the foundation and determine the quality of the installation, the materials used, and also give information about the depth of the groundwater (they can be checked for acidity or alkalinity).
This method allows you to start repair work almost immediately.
Possible causes of destruction
At the moment, there are three main reasons that provoke the destruction of the foundation of varying degrees:
- human activity;
- shortcomings in the very process of work, careless attitude to installation, violation of technology, use of cheap low-quality materials;
- the influence of external natural factors (rain, frequent temperature drops, rise in groundwater).
Most often, it is water that becomes the main reason for the collapse of the base of the house. Ground or tap water can get into the ground under the building, while in winter it freezes, increases in volume, and in the warm period causes the destruction of the base of the house.
The cause of the destruction of the foundation can be groundwater or a change in load.
Similar processes occur during seasonal heaving of the soil. It also happens that the foundation as a result of this rises by more than 10 cm. However, the most serious problem for the foundation of any house is soil subsidence.
Signs of destruction
Each owner of the house can independently determine that the foundation of his house is beginning to collapse. Cracks or depressions appear.But remember that not every crack that appears when the foundation shrinks is a sign of failure. Sometimes, just a cosmetic repair is enough to solve the problem.
Signs of destruction can be overt and subtle. Among the main ones are:
- thin cracks that can appear not only on the basement, but also on the walls;
- violations of external or internal decoration in the area of destruction;
- visible deformations of the floor covering, possible failures;
- collapse of the building, which at the first stage of the destruction of the foundation can only be partial;
- deformation of individual sections of the foundation;
- sinkholes next to the damaged foundation.
To identify hidden signs of destruction, it is necessary to conduct a special examination, for which it is better to invite specialists with equipment.
Repair of the strip foundation of a brick house
- Foundation redecoration
- List of works on complex strengthening of the foundation
- Preparation for pouring an additional section of the concrete base
- Strengthening the foundation by pouring an additional part of the base
Repairing a foundation is a technically challenging construction task. If we are talking about improving the condition of the foundation located under a wooden house, then this task is simplified, because a wooden structure can be lifted with the help of jacks. This allows you to carry out a complete reconstruction of the existing base or completely replace it, if there is such a need.
Strip foundation diagram.
If you need to repair the foundation of a brick house, everything is much more complicated, since such a structure cannot be lifted and then installed back.
If cracks appear due to subsidence of the soil, then they are not dangerous. In this case, the base of the house settles on a more stable area of soil.
There are many reasons for the destruction of the base under a brick house, including:
- incorrect calculation of the load;
- destruction of the blind area;
- subsidence of the soil;
- groundwater impact;
- mechanical damage, etc.
The most common causes are soil subsidence and exposure to groundwater. Damage to the base of a brick house often leads to the formation of cracks. In reality, cracks are not always a sign of a serious problem. For example, cracks that appear as a result of soil subsidence are considered harmless. In this case, the base of the house settles on a more stable layer of soil. Subsequently, there will be no subsidence of repeated movements, which means that cosmetic repairs are enough to protect the reinforcement that opened due to cracking of concrete. In order to determine the degree of danger of cracks, it is necessary to find out whether they increase in size. You need to glue a piece of paper with a date on the edges of the crack. If the paper beacon ruptures due to an increase in the crack, then emergency measures must be taken to repair the foundation and save the house.
Foundation reinforcement scheme.
An increase in cracks in size may indicate the activation of the process of subsidence and destruction of the foundation. In this case, only emergency measures can save the walls of the house from collapse. If the paper beacon remains in place for a long time and does not break, then there is no reason for emergency repair work, since the integrity of the beacon indicates the cessation of ground movements and displacement of the house.
The main difficulty of repair work to restore the foundation of a brick house lies precisely in the impossibility of raising the house, since there is no full access to the foundation. As a rule, repair work consists in strengthening the base, its complete reconstruction and replacement of damaged parts. If there is severe damage to the base of the house, reinforcement is necessary not only from the outside, but also from the inside.Thus, to carry out repair work, you have to disassemble the floor of the house, which is possible only if the overlap of the first floor is not made of concrete slabs. If the overlap of the first floor is made of concrete blocks, then repair is possible only from the outside of the house.
Brick cladding
Brick blocks are applicable to structures located on a pile or strip base. Work must begin with preparation - clean the product from dirt, prime it, putty cracks and cracks, if possible, additionally insulate. Experts advise organizing a blind area that protects the foot from moisture.
Brick laying on beacons for foundations on screw piles
Activities that include the arrangement of ventilation ducts and communications can be carried out independently:
- Weld a corner of 120x120 mm around the perimeter. Lighthouses are installed strictly along the line, which is marked with an elastic cord or pencil.
- Treat the sole with a mixture with a corrosion protection effect.
- Lay out the first row of cladding, respecting the joint width of 5 mm.
- In the second row, leave ventilation trenches for ½ of the brick block.
- The subsequent laying should be carried out according to the scheme of the 1st row.
- Reinforce corner parts and weld together.
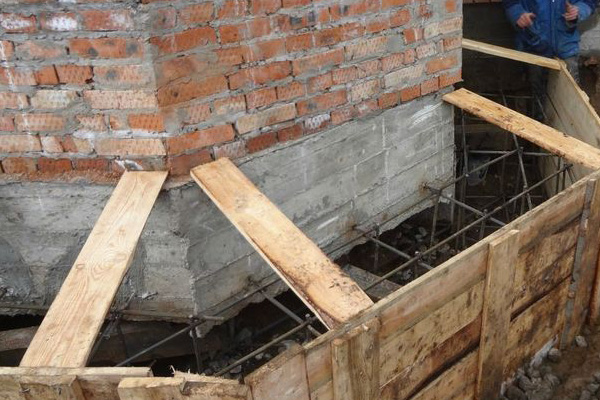 When facing, the corners are raised in order, and then the entire surface of the base. It is obligatory to bandage with half a brick and close the border with galvanizing. For a binder solution per 1 m2, 30 kg of concrete mixture will be needed, the number of bricks is 51 pieces.
When facing, the corners are raised in order, and then the entire surface of the base. It is obligatory to bandage with half a brick and close the border with galvanizing. For a binder solution per 1 m2, 30 kg of concrete mixture will be needed, the number of bricks is 51 pieces.
Strengthening the strip foundation
Strengthening the foundation is carried out if measures to eliminate the causes of its destruction have not yielded results, and the expansion of the cracks continues.
Strengthening the strip foundation of a wooden house
The structure of a wooden house is much lighter and more solid than a brick building. The wooden blockhouse can be fully raised on jacks without destroying it.
If the crown of a wooden house was attached to the foundation, then it must be detached. If the crown was fastened with vertical pins, then in order not to disassemble the entire blockhouse, it is necessary to find the exit points of the pins and cut them off with a grinder at the level of the upper cut of the foundation.
To raise a wooden frame, you must:
- prepare the required number of jacks: two units for each jacking point (from the outer and inner sides of the wall, in increments of 2.5 - 3 m, plus for each corner of the building);
- prepare supports for jacks:
- under their lower sole - supporting reinforced concrete slabs or metal slabs (usually trimming channels);
- for the upper support - scraps of metal I-beams are hammered under the wooden frame so that their ends serve as upper support points for jacks;
- jacks are installed in prepared places;
- the wooden blockhouse is evenly jacked up, rising above the foundation.
After such a rise of the log house, you can start repairing the base of the house. An already unloaded foundation in damaged areas can be altered, deepened, expanded, strengthened in various ways.
Strengthening the strip foundation of a brick building
A brick building is incredibly difficult to lift in order to unload a damaged section of its foundation without the threat of destruction. Therefore, it will be necessary to close and fix the resulting through gap, applying a strengthening and tightening belt from the sides.
To strengthen the strip foundation, it is necessary to completely open the damaged section of it, for which it is necessary to dig trenches from the outer and inner sides (from the inner side it is necessary to open the floor in the house) to the entire depth of its foundation.
Broken foundations can be reinforced by placing metal rails over the damaged area. For this:
- on both sides of the crack, with an indent from its edge by 20 - 30 cm, drilled with a step of 20 cm, two to three holes with a diameter of about 20 mm are drilled (a total of 4 - 6 holes per tire);
- metal crutches with a length equal to the width of the foundation are inserted into the drilled holes;
- to these pins from the inside and outside of the old foundation, they are welded with the trim plate of a channel of size 10 or larger. Two such tires must be installed (top and bottom) or three (one more in the middle).
It will be more reliable to strengthen the strip foundation by adding an additional reinforced reinforced concrete belt to it. For this:
- the old damaged foundation is drilled under metal pins from two or more rows on each side of the crack;
- pins made of a metal rod or reinforcement with a cross section of about 20 mm and a length corresponding to the width of the foundation tape plus the width of the reinforcing monolith are inserted into the drilled holes;
- a reinforcing grid is welded on the free ends of the pins;
- formwork is being mounted;
- the prepared reinforcing grid is poured with concrete in the formwork.
Thus, after pouring, a sealed gap in the foundation receives an additional support area that distributes the load to itself.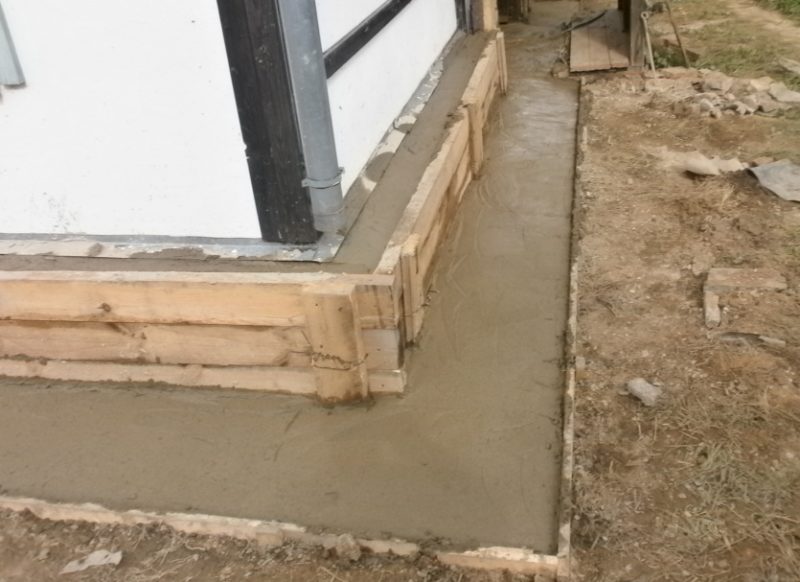
Strengthening the foundations of brick buildings with a basement with shotcrete
The principle of strengthening a brick building with shotcrete
A one-story foundation for a brick house is repaired using the gunning method in the event of a weakening of the supporting structure or the cladding falls off. This method strengthens the structure and increases its water resistance, and it will not be difficult to make it with your own hands in a matter of days. The essence of the method is as follows:
- First, the device of the foot is studied, problem areas are discovered and localized.
- A trench up to two meters wide is dug along the damaged area and the masonry is completely exposed. It must be cleaned of debris and adhering dirt, as well as cladding.
- With the help of a hammer drill, incisions are made on the surface of the existing base to increase the adhesion of the concrete.
- Additionally, a steel reinforcing mesh is installed.
- A layer of concrete mortar is applied to the surface under pressure and carefully leveled.
This method is costly; it is problematic to repair the foundation of a brick building, even a one-story building with your own hands. It is better to use the cementation method in private construction, which practically does not differ from gunning, but from a financial point of view, it is less expensive.
The essence of the method is that first holes are drilled on the surface to a depth below the existing base, liquid concrete is poured into them under high pressure. So you can replace the existing foot, and here you do not need to carry out detailed calculations. They also strengthen old brick two-story or more buildings on unstable soils, prone to heaving.
The technology of the classical method of strengthening the strip foundation
Laying a girdle foundation along an existing one is the most popular way to strengthen the foundation of an old house with your own hands. It can be used to repair a country house, brick or wooden. The technology includes the following stages:
- Dig voluminous holes 100 × 100 cm in the corners of the house so that they are completely exposed. The excavation depth is determined by the depth of the foundation, in which you need to add another 50 cm.
- Make a reinforced frame with cells with an area of 20 × 20x20 cm. Connect the intersections of the rods with wire or welding. The main thing is that the fasteners are strong.
- Place the grate in the hole and cover with concrete.
To do the repair of the tape base with your own hands in this way correctly, it is important to adhere to two rules:
- do not stretch the process over time, since the base of the house will remain bare, without backing up with soil;
- use the reinforcement of maximum rigidity, since the strength and efficiency of the structure depends on this.
If there is a danger of further collapse due to the significant weight of the building, strengthening the foundation of a brick house must be done along the entire perimeter of the base, connecting the corner structures to each other. For this you need:
- Conditionally divide the entire length of the tape into segments of 1.5-2 m.
- On one of the sections, excavate the soil according to the type of trench up to 0.5 m wide and with a depth at the level of the old foundation.
- Drill holes in the old foundation and place pieces of reinforcement up to 40 cm long in them.
- Install a ready-made reinforcing cage with the same parameters that were used to strengthen the corners into the groove.
- Fill the trench with concrete.
- Carry out such a strengthening on all sections of the foundation in turn.
Concrete work should be carried out at an air temperature within +5 - + 30˚С.
Sometimes a lightweight, timber house begins to sag due to the movement of groundwater closer to the surface of the earth. To minimize their impact on the foundation, it is necessary to carry out drainage work. How to strengthen the foundation of a wooden house using conventional drainage? Consider below:
- Carry out excavation in the form of an annular trench to the depth of the possible appearance of water.
- Connect the trench with a drainage well, which will be correctly removed outside the site.
- Lay a geotextile with permeability to one side on the bottom of the trench, fill it with a layer of rubble and put a drainage pipe in the recess.
- Connect the pipe to the well with a main pipe with a slope of 1 cm by 2 m of pipe.
- Pour a layer of rubble on top of the pipe, and cover everything with geotextiles. Fill the drain with a drainage mixture.
Such repairs will help reduce soil swelling and the effect of excessive moisture on the foundation and plinth.
Strengthening the foundation of a brick building
Before you strengthen the foundation of a brick house, you need to decide on the way of work. The repair of the brick structure is complicated by the heavy weight of the building. You can quickly strengthen the foundation using one of three methods:
- Reinforcement of the old foundation with a new concrete belt. This is the classic version described above.
- Additional reinforcement.
- Introduction of piles.
You can use ready-made piles of one of three types:
- screw (piles are screwed into the ground, leaving a small section above the ground);
- pressed (used only under the guidance of specialists and cannot be used for dilapidated buildings
- bored.
For a brick house, the use of bored piles is the most high-tech and effective option that allows you to significantly extend the life of the structure, even if the foundation of the house has settled, which can still be used for full-fledged living. Repair includes the following stages:
- Drill the old foundation under a strong slope on both sides to the point of detection of solid ground in increments of 1.5-2 m.
- Pour cement into the wells formed as a result of drilling.
- Install a reinforcement frame in them and wait for the structure to completely harden.
This repair of the foundation will help to move the pressure of the brick house from the base area to the corners of the piles.
Preparation for pouring an additional section of the concrete base
Rice. Strip foundation options.
The preparatory stage of work on restoring the strength of the foundation is considered the most time consuming. First of all, a pit is dug around the perimeter of the foundation, the depth of which should be at least 70 cm. The width of the trench should be at least 50 cm. In this case, the bottom of the trench should be slightly higher than the concrete base of the foundation. In no case should the sole be touched, as this can weaken the foundation and lead to the collapse of the walls of the house during work.
The surface of the sidewalls of the basement and foundation should be thoroughly cleaned of adhering dirt, residues of waterproofing and destroyed concrete. In order to add rigidity to the existing concrete and make it a monolithic formation, it is necessary to form an additional reinforcing mesh. In this case, there may be several options. If the foundation will be strengthened only from the outside, then 50 cm holes are made in the upper and lower parts, into which reinforcing pins are inserted. The length of the reinforcement pins should be approximately 70 cm. The distance between the reinforcement pins should be no more than 50 cm.
Table of the main reasons and methods for eliminating foundation defects.
Reinforcement is attached to these pins, which will form part of the mesh running parallel to the existing foundation. Reinforcement pins threaded through the old foundation should be immediately fixed with cement mortar. All elements of the reinforcing mesh are attached to each other using a special knitting wire.
The second option for forming a reinforcing mesh is used if the foundation will be replenished both from the inside and from the outside. In this case, the holes for the pins are made through. The size of the pins passing through the foundation must be at least 90 cm. Part of the reinforcement mesh, which will be parallel to the existing foundation, must be fixed with wire. Thus, it turns out that the reinforcement mesh will be a solid structure passing through the old foundation.
Foundation redecoration
If the paper beacon breaks, then the crack widens and action must be taken.
Often, the destruction of the foundation occurs due to long-term operation. The foundations of brick houses that have stood for decades are gradually being destroyed due to natural processes. As a rule, in this case, small cracks appear on the walls, and the plaster on the foundation crumbles. In this case, the damaged upper layer is restored.
To carry out the work, you will need the following materials and tools:
- metal grid;
- reinforcement pins;
- cement mortar;
- mesh anchors;
- puncher.
- shovel;
- putty knife.
A trench must be dug to gain access to the foundation. The depth of the trench must be at least 50 cm.
In order to qualitatively restore the old foundation under a brick house, it is first of all necessary to dig a trench around the house. This will allow access to the foundation hidden under the soil layer. The depth of the trench must be at least 50 cm. The trench near the foundation must be dug very carefully to prevent it from collapsing. Next, you should clean the walls of the foundation from crumbling plaster using a spatula for this. Having removed all the dirt and fragile elements, you can proceed to the direct repair of the base. Using a punch, it is necessary to make holes along the lower and upper edges of the foundation and insert reinforcement pins prepared in advance into them. A metal mesh is attached to the cleaned sidewalls of the foundation, which will not only serve as the basis for the cement layer, but will also become the fastening element of the entire structure. The prepared sidewalls must be covered with a 5 cm layer of cement. The foundation must be processed around the perimeter. After the cement has completely dried, an additional layer of waterproofing is applied.
It is worth saying that such a cosmetic repair is an ideal solution only if the foundation has minor damage caused by a long service life. Such a foundation repair must be carried out every 5-10 years as a preventive measure, since it can be very costly and time consuming to repair a foundation with more serious damage.If the base of the house has been damaged due to severe subsidence of the soil, a more detailed approach is needed to increase the bearing capacity of the structure.
Strengthening the base of the strip base
The basement is an overground continuation of the building foundation. It is possible to strengthen its structure after the "shirt" of the base hardens. Horizontal metal rods are tied around the perimeter of the house to the vertical reinforcement of the reinforced concrete belt and the embedded parts of the basement. Instead of bulky rods, you can use a steel lattice or mesh netting.
Around the entire perimeter of the house, formwork is made of wooden panels along the height of the basement. The width of the strapping belt is 20–25 cm. The boards are installed vertically in level and fixed from the outside with bars that abut at an angle against the upper edge of the formwork.
A horizontal reference point is applied to the wall, starting from the top point of the existing foundation. In parallel, along the walls of the formwork, the pouring level of the new basement is pulled. The cement mortar is prepared with a thinner consistency for better penetration into cracks and excavations in the base.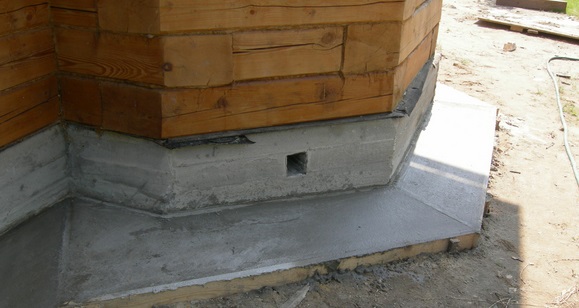
The formwork is removed when the concrete is completely solidified. In the future, a basement ebb and a blind area are performed to drain stormwater from the foundation. The concrete surface of the plinth can be covered with decorative tiles or siding.
Recommended video:
Types of bases and the main reasons for their destruction
How many I came across, in the overwhelming majority, restoration is required, and sometimes even capital strengthening of the strip foundation.
It can be reinforced concrete or rubble, but the causes of destruction are the same everywhere.

Diagram of different types of foundations.
The main reason, I would say, is the onslaught of groundwater.
Moreover, this trouble can happen both with a recently laid structure, and with a foundation that has stood for more than a dozen years:
- In the first case, it is almost always natural flooding;
- In old houses, groundwater can rise, for example, due to a new building nearby;
- Also, an unforeseen deformation of the base often becomes a reaction to house remodeling. People do not want to understand that a powerful attic or a capital concrete screed is not provided for by the starting project and the monolith may simply not be able to withstand such a weight;
- The subsidence of the soil, as well as the destruction of the base monolith itself, can cause a change in the acid and alkaline parameters of the soil. But these indicators are again influenced by groundwater;
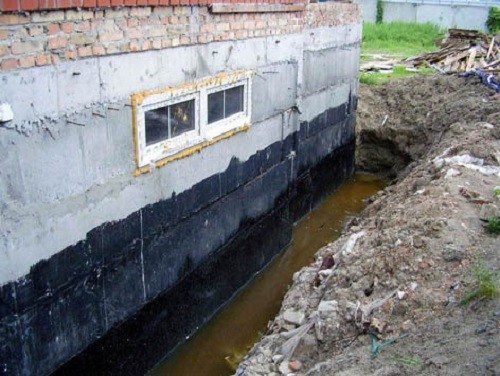
Groundwater onslaught on a new foundation.
- Frost heaving is another serious enemy of foundations. This problem is typical for shallow structures, the soles of which are laid above the freezing point of the soil. Here, on clays and loams, even massive FBS blocks can be pushed to the surface by frost heaving;
- And finally, the most commonplace reason is the irresponsibility of the people who built the house. Here, either the reinforcement cage is weak, or they regretted high-quality cement. Although the repair of an old foundation can be caused by natural wear and tear, after all, in this world, only changes are eternal.
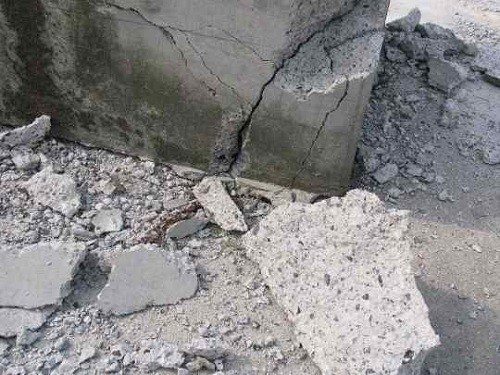
Cracked corner in a concrete base.
From the point of view of repair, the slab foundation is considered the most reliable. It is often enough to drain the groundwater on time. But even if voids appeared under the slab, they can be simply filled with concrete.
Restoring the foundation of a wooden house is certainly more difficult than restoring a slab base, but you can almost always do it yourself
It is not even so important here on what foundation the house is built, tape or columnar, wood material is relatively light and at the same time elastic, it is easier to work with it

