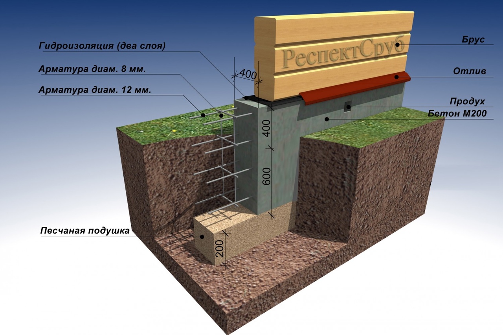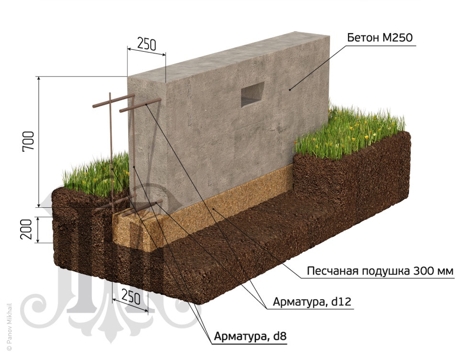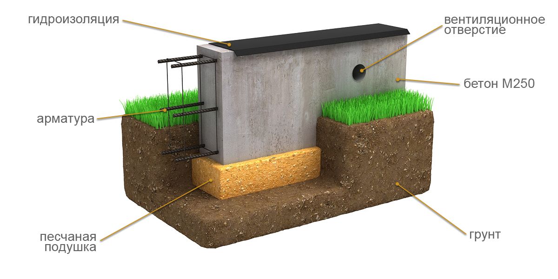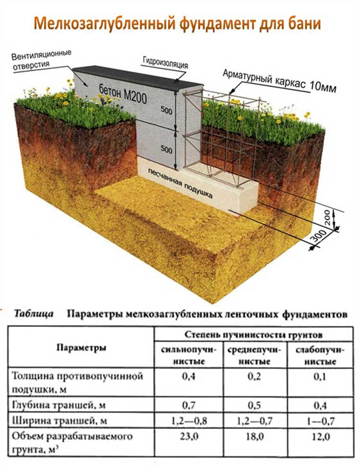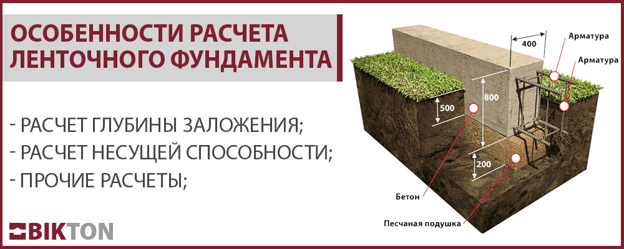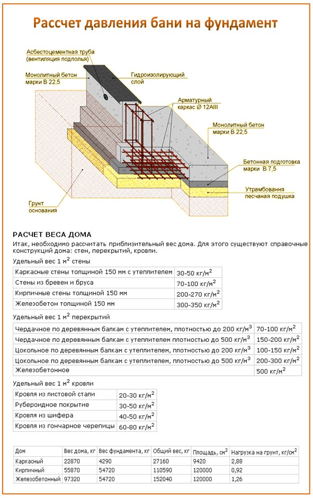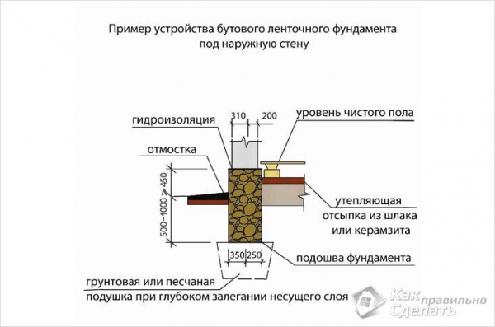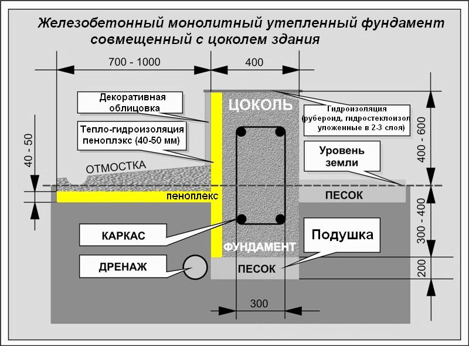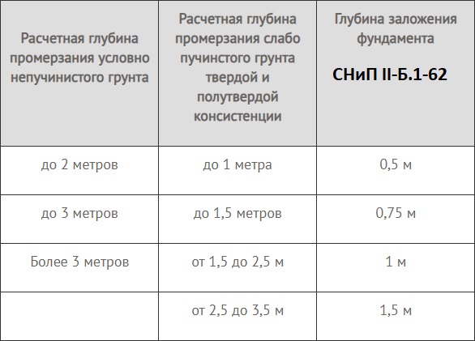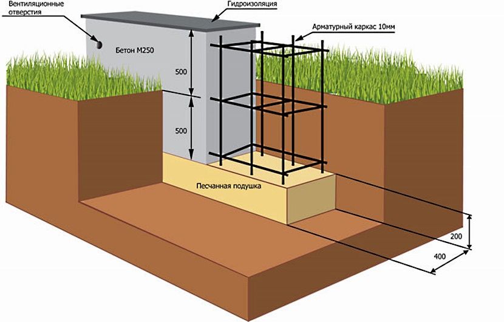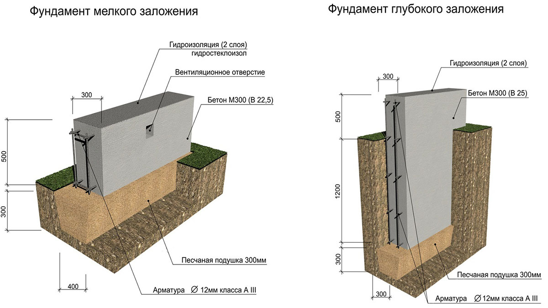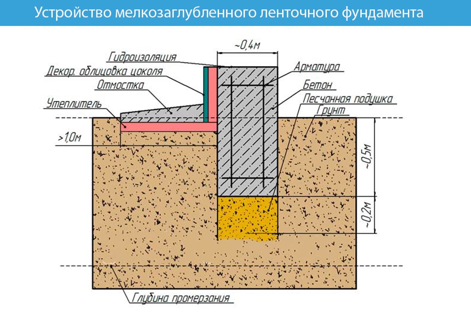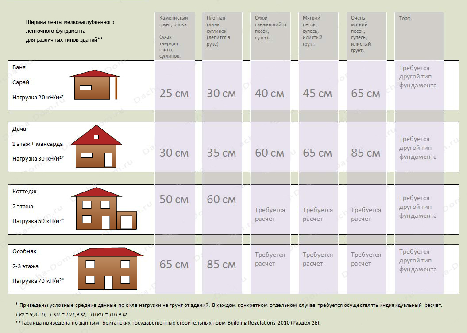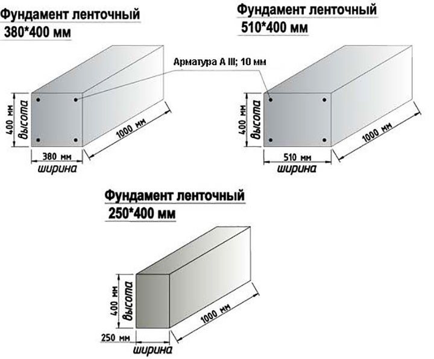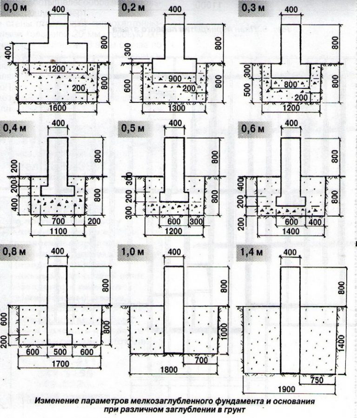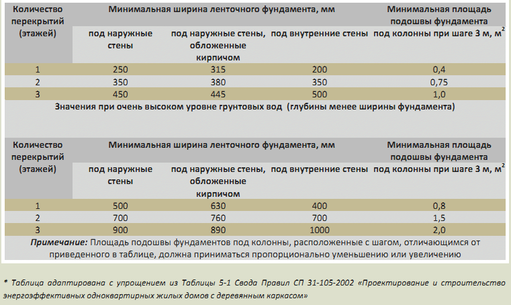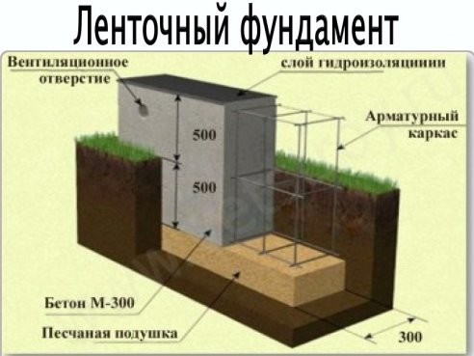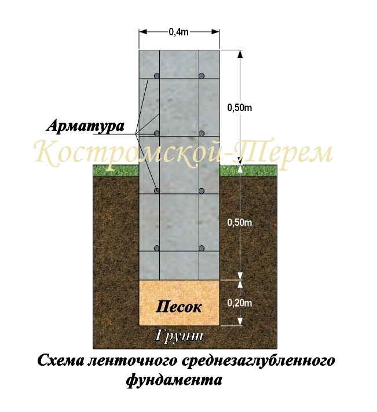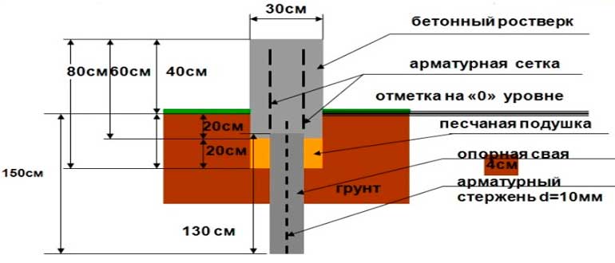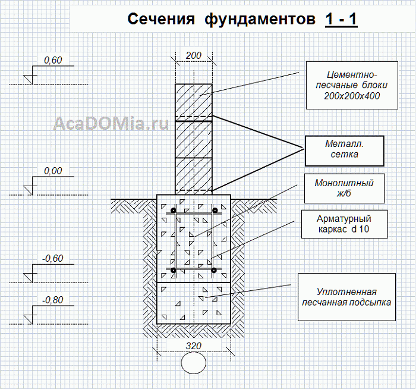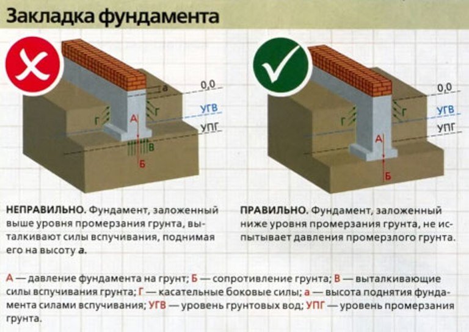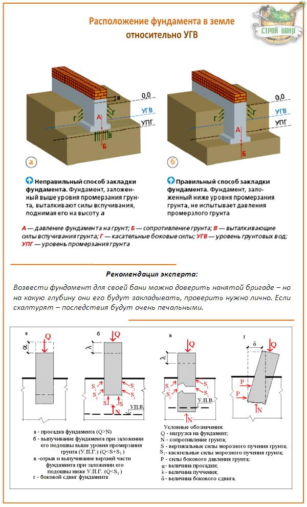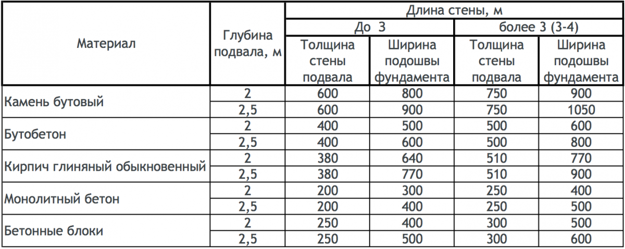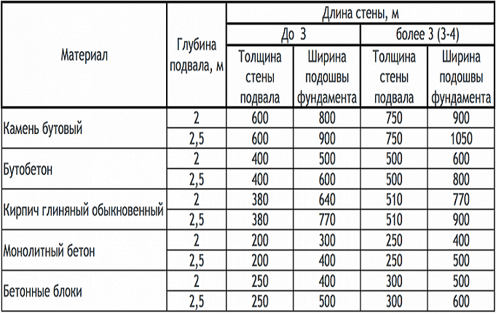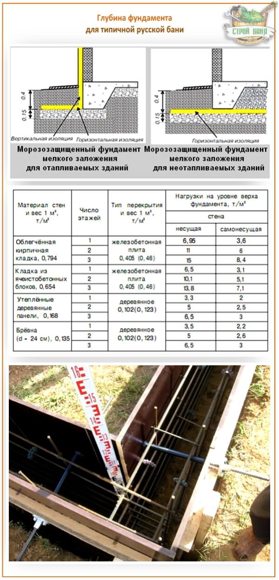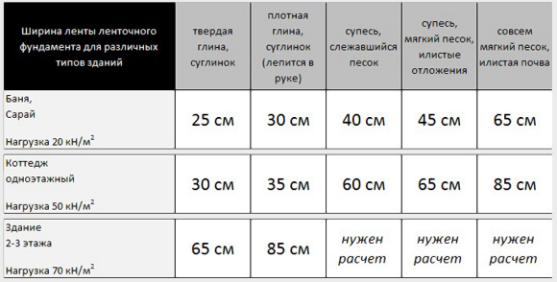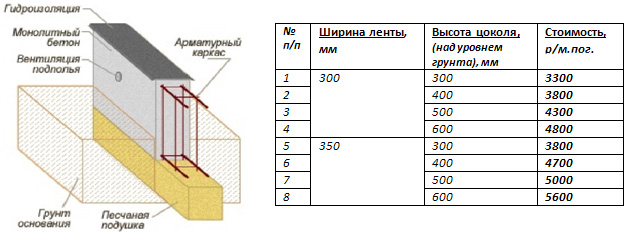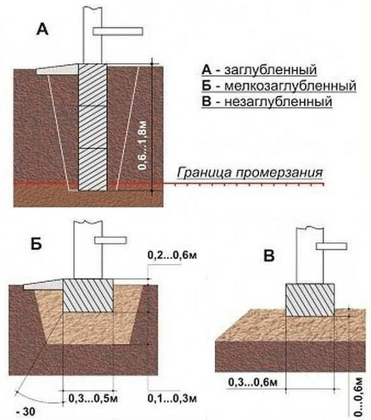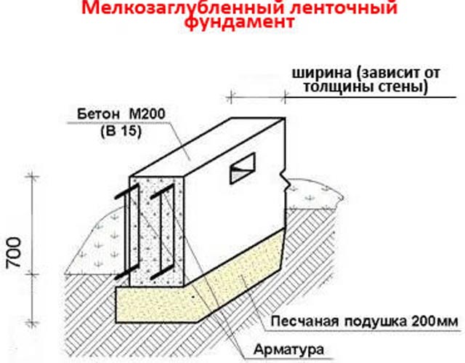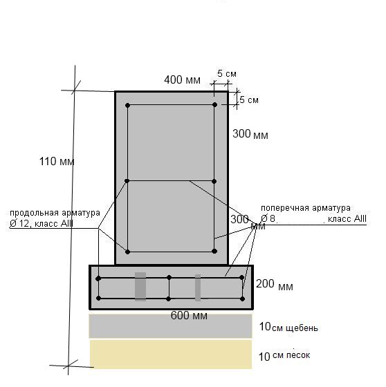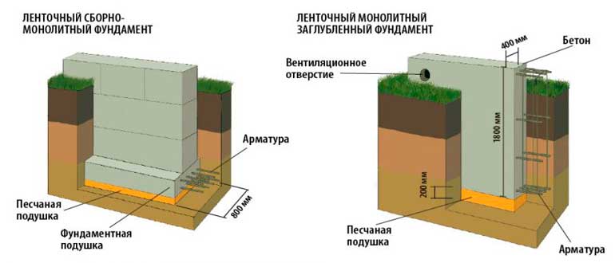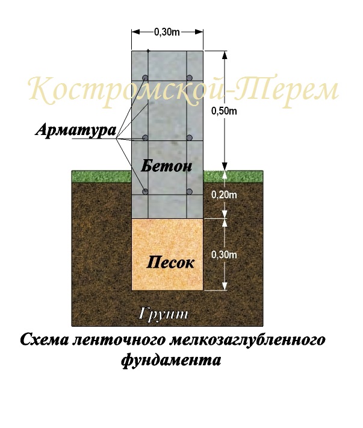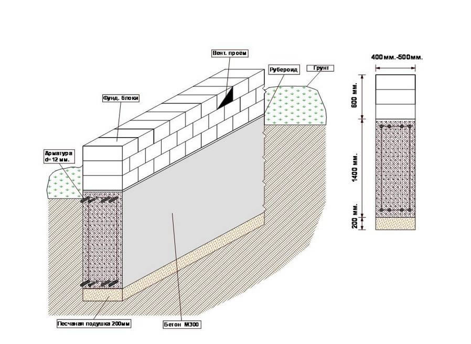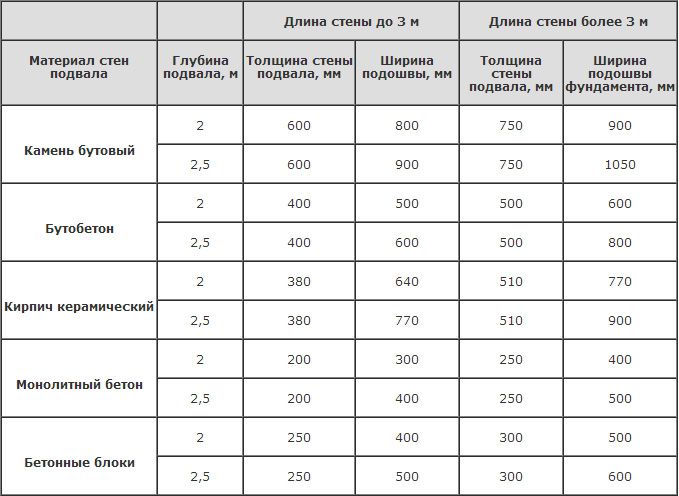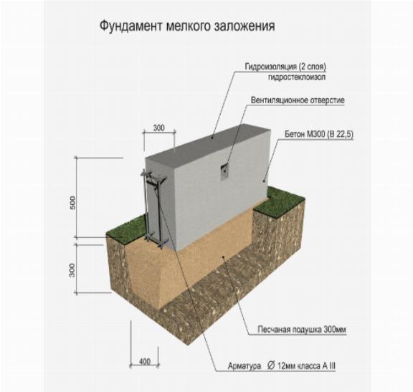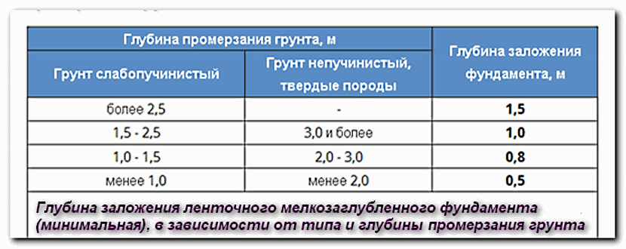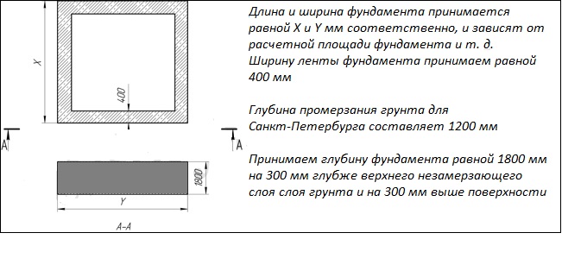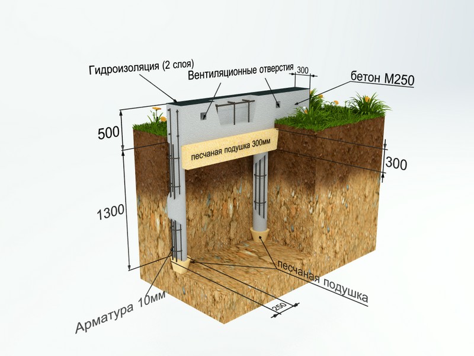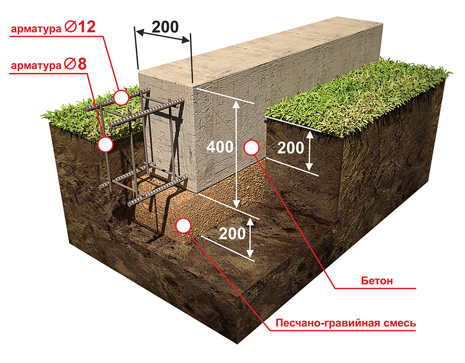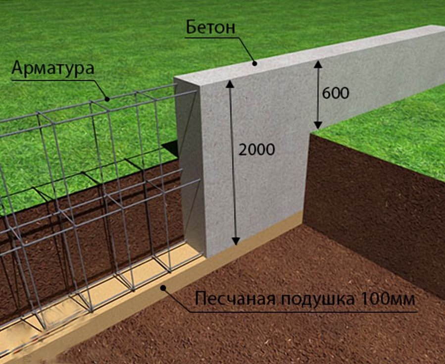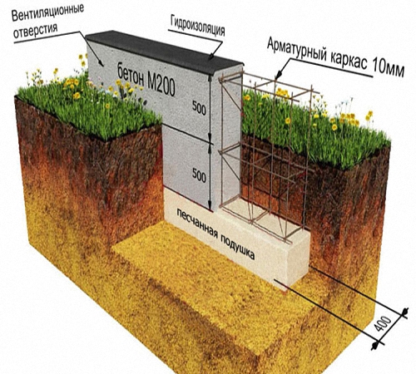Where to start - exploration
Before you start purchasing material for the foundation, you need to familiarize yourself with the characteristics of the soil. Based on this information, the depth will be calculated. In no case is it possible to save on the basis of the house. If the foundation turns out to be too flimsy for the structure, the consequences can be dire. First of all, it all depends on the soil at the construction site. Usually the layers are arranged in this order:
- Vegetable soil is dark, loose, with the presence of roots, beetles, worms. This layer must be completely removed around the entire perimeter. It is completely unstable and gets wet from water.
- The peat bog is even worse than the previous layer. It's soft and crumbling in your hands
- Sand is an excellent base for construction. Such a layer is suitable for a minimum fill thickness of half a meter.
- The finest sand. Groundwater conductor that can deform the structure.
- Clay - suitable for foundations only if the water content is minimal.
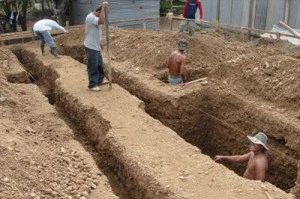
Deep foundation trench
Second stage of construction
Having finished with the marking of the territory, you need to move on to the next stage. At this stage of the work, you need to dig trenches. The depth of the foundation will depend on the type of soil you have to work with. As for the shape of the trench into which the foundation is poured, it will also depend on the type of soil. If the soil is dense, then the trench will be vertical. In other cases, the trench is dug in a trapezoid shape to avoid shedding the soil.
There are several standard trench sizes:
- In sandy soil, the depth should be 1 m;
- In clay soil, the depth reaches 1.5 m;
- In sandy loam, the maximum depth is 1.25 m.
There are times when the guide for installing the base recommends changing the depth. If this is done, then you will have to install additional formwork or you can dig a trench in the form of a trapezoid.
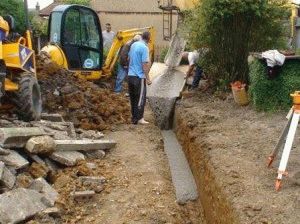
Foundation trench and its filling
To avoid falling of the trench due to the influence of weather conditions, you must immediately start laying the base. If a large house is being built on a small plot, then you need to dig a trench only half the perimeter. When the moat is filled with the grillage, you can do the rest. This approach is related to the size of the site. There is nowhere to remove the surplus land.
If, for some reason, it was decided to deal with the foundation on another day, it is recommended not to dig the ditch to the end by about 10 cm. This will help to preserve the characteristics of the bearing soil if rain falls into the trench.
It is strictly forbidden to add previously dug earth to the ditch. If this is done, then in the future, uneven shrinkage of the base will begin, and this will entail a split in the house.
If it is necessary to level the bottom of the ditch, use sand, gravel or a high-quality compactor. The best option is to use brickwork, which is poured with concrete.
An example of self-calculation of the width of the strip foundation
Initial data:
- the size of the house in the plan is 10 mx 10 m. The building area is 100 m 2;
- inside the house there is a load-bearing wall in the middle;
- brick walls, 1 brick thick - 250 mm and 2.7 m high. Specific weight of brickwork - 1600 kg / m 3;
- slate roof - 40 kg / m 2;
- floor from reinforced concrete slabs - 500 kg / m 2;
- depth of soil freezing - 700 mm;
- groundwater level - 2.2 m;
- soil base - dry loam of medium density with a design resistance of 2 kg / cm 2;
Determination of the total load from the house on the strip monolithic foundation
Based on the available initial data, the total load on the foundation is calculated. The dimensions of the monolithic tape are also determined. It is necessary for developers to make a calculation in the following order:
Roof
Gable slate roof. Taking into account the slope of the roof and its overhangs, a coefficient of 1.1 is applied. The load from the roof will be: 100 m 2 x 1.1 x 40 kg / m 2 = 4000 kg.
Brick walls
To determine the load from the walls, knowing their thickness, you need to calculate their length. The length of the walls along the perimeter will be: (10 x 4) - (0.25 x 4) = 39 m. The deduction of twice the thickness of the brickwork is made because the axes of the house plan are drawn in the middle of the thickness of the walls. The length of the internal load-bearing wall will be 10 - 0.25 = 9.75 m. The total length of the load-bearing walls will be equal to 48.75 running meters.
The volume of brickwork will be: 48.75 x 0.25 x 2.7 = 32.9 m 3. The total load from the brick walls is 32.9 x 1600 = 52 670 kg.
Reinforced concrete slab overlap
The one-storey house has floors on two levels. This is the overlap of the basement and the ceiling in the house. The overlap area is: 100 x 2 = 200 m 2. Accordingly, the load from the floor slabs will be equal to: 200 m 2 x 500 kg / m 2 = 100,000 kg.
To calculate the snow load, take the total area of the roof of the house - 100 x 1.1 = 110 m 2. The snow load will be: 110 m 2 x 50 kg / m 2 = 5,500 kg.
The rate of this load is calculated on the basis of the average values of the weight of technical equipment, internal communications, interior decoration, furniture, and others. The specific weight of the payload ranges from 18 to 22 kg / m 2.
The payload is calculated on the basis of an average of 20 kg / m 2. The weight will be: 100 m 2 x 20 kg / m 2 = 2000 kg.
In total, the total load on the foundation will be equal to: 4,000 + 52670 + 100,000 +2,000 = 159,000 kg.
Calculation of the width of a monolithic tape
According to the above formula, the minimum footprint of the foundation is determined:
(1.2 x 159,000 kg): 2 kg / cm 2 = 95,400 cm 2. That is, the minimum allowable footprint of the base of the house will be 10 m 2.
The total supporting area of brick walls is determined by the product of the length in terms of load-bearing walls by their thickness: 48.75 mx 0.25 m = 12.18 m 2.
As a result, it can be seen that the calculated reference area is less than the minimum reference area of the walls. Therefore, the width of the strip footing should be 250 mm + 100 mm = 350 mm.
The need for materials for the device of a monolithic tape
Considering the thickness of the soil freezing (0.7 m) and the depth of the groundwater level (2.2 m), the monolithic tape is made shallowly buried - 1 m.
For pouring the formwork, concrete M 300 is used. The volume of the need for concrete solution is: 0.35 mx 1 mx 48.75 m = 17 m 3.. Taking into account unforeseen losses, the need for concrete will be 17.3 m 3.
The reinforcement cage consists of 4 longitudinal reinforcing bars of a periodic profile with a diameter of 12 mm. Since the transverse rods of the frame are made from the same rods, the total need for reinforcement will be: 50 mx 4 = 200 m.
From all of the above, we can conclude that calculating the width, height and length of the strip foundation for your home is quite within the power of people who are in the slightest degree versed in the construction business.
When erecting a strip foundation, it is important to correctly carry out all preliminary calculations and determine the parameters of the base. One of them is the width of the foundation, which is directly related not only to the calculated value of the area of the base of the base, but also to the value of the thickness of the bearing wall, which will be erected on the foundation strip.
In this article, we will talk about how wide the strip foundation should be, and how it should be calculated in specific cases.
What should be the height of the foundation above the ground
The device of most types of foundations for a frame or brick house requires an aboveground part. Its main purpose is to provide protection from atmospheric precipitation and temperature fluctuations of the supporting part of the structure, which is located underground. How high should it be? On the one hand, it is logical to increase the above-ground part in order to protect the house itself, but on the other, it will be costly to do it from a financial point of view.
The device of a strip base made of blocks or bricks or slab for a frame or stone house is recommended to be done with an elevation from the ground surface of more than 30 cm.This device will visually clearly separate the building from the foundation and improve the integrity of the object during operation under the negative influence of the external environment.
This fact must be taken into account and the appropriate dimensions must be applied to the drawing of the house using reliable data for a specific building region. To simplify the task, you can see the finished projects of houses that are erected nearby. But it is still recommended to double-check the accuracy of the calculations.
We recommend watching a video on how deep to dig the tape base.
When building a frame house, they usually try to save on the foundation and make it from a bar. However, to provide additional protection against freezing and heaving of the soil, the height is made much higher than when laying a base from blocks. The maximum permissible length is 30-40% of the total length of the piles, depending on the presence of compressive and tensile stresses in the soil, so that the foundation is not flooded with water.
If you plan to build a house from a bar or brick on a foundation of blocks or a monolith, then the calculation must be carried out taking into account the factor of subsidence of the soil under a heavy load. In such cases, it is required to provide a margin of about 20-30% of the value taken taking into account the amount of precipitation. This will effectively deal with heaving and loose soils, as well as seasonal soil shifts.
Features of the columnar-strip foundation
Such a foundation is an attempt to combine the advantages of column and strip foundations in one structure and to eliminate their disadvantages as much as possible. I must say that this is a very successful experiment because it brings a number of benefits to this type of foundation:
- Significant reduction in excavation work.
- Possibility of building on medium to highly curved soils, including peat soils.
- There is no need to make sandstone or sand cushions underneath the entire foundation.
- No drainage system required.
- Reduces consumption of concrete, reinforcement and working hours.
- Heat loss is reduced and vibration isolation of the building is improved.
Pillars
The main problem in our climate is the large difference between summer and winter temperatures, when the freezing of water in the ground in winter leads to high loads on the floor of the building.
One way to protect the foundation is to submerge it deeper than the freezing level of the soil at the construction site. For example, for the Moscow region, depending on the type of soil, this value averages 1.4 meters.
If piles are used, then only they are installed at this depth. Also estimate the difference in the intensity of work and the amount of cubic meters of land that you mined yourself.
Strip foundation
The strip foundation (crane) in this structure serves as a load-bearing element that absorbs and distributes the load from the walls.
As a rule, it does not touch the ground, as it is located at a distance of 10-20 cm.If the belt is installed in the floor, for example, if a flatter device was chosen, it should be borne in mind that it is also affected by the load from the floor due to temperature fluctuations ...
In order for the belt not to be pulled away from the struts, it is necessary to provide for such a design if it can also move during vertical movements, i.e. when working as a piston. The stems must be smooth without underside expansion.
Materials (edit)
The poles can be made from a variety of materials, from round wood to reinforced concrete. The shape is also round, square, hollow and polygonal.
If this is an independent building with a minimum external attraction of forces and mechanisms, then a round concrete pillar is optimal.
What is the height of the plinth?
Some homeowners believe that if there is no basement, then the basement is useless, you can make the foundation flush with the ground.
This is mistake. The main task of the plinth is to isolate the facade from contact with the ground. And so that soil water does not rise from the ground along the concrete by a capillary path, a layer of roofing material is laid between the front and basement walls.
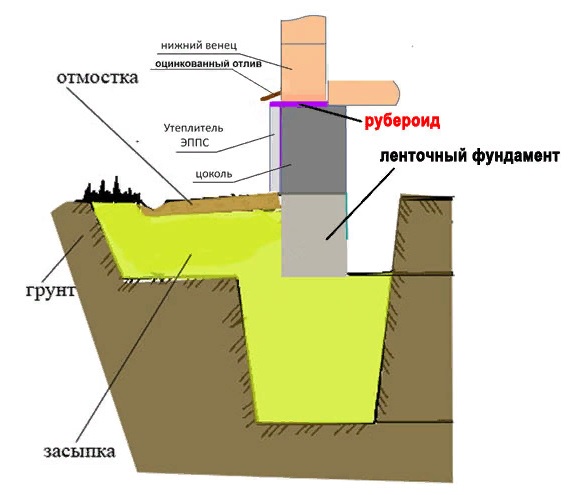
The basement must be high enough regardless of the facade materials: wood, foam and cinder concrete, bricks are equally affected by water.
In addition to protecting the walls of the house from destruction, the basement solves other problems:
- protects the facade from pollution (due to the proximity of the ground, the lower part of the house suffers from them the most);
- protects the cladding from mechanical damage (the basement cladding is orders of magnitude stronger than the front cladding);
- compensates for shrinkage due to the load from the house;
- insulates the basement overlap (most often wooden) from harmful effects;
- increases the thermal insulation characteristics of the basement;
- gives the appearance of the house aesthetic completeness.
- provides its full ventilation (air vents are usually located in the basement part of the foundation);
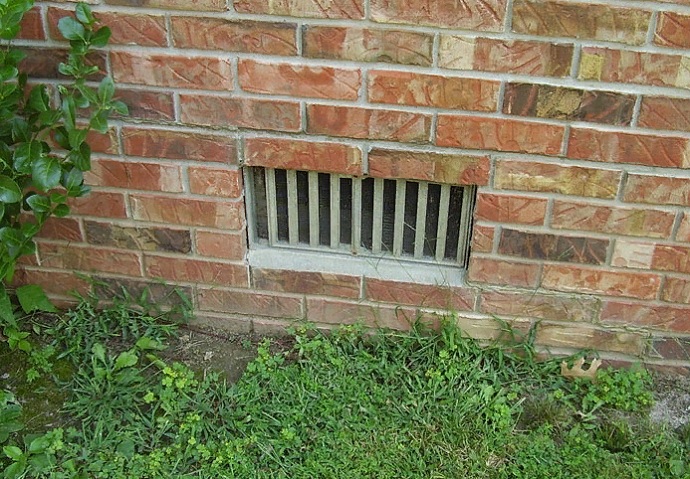
When designing a basement, one should take into account the climate (average temperature in cold weather), the average annual rainfall. You can determine the minimum basement height for your site empirically: over several winters, measure the depth of the snow cover and add 10 cm of stock to the average value.
The minimum height of the basement above the ground according to SNiP for the southern regions is 20 cm (preferably 30-40). If the house is wooden, preferably the distance from the surface of the earth is from 50 to 90. In the presence of a basement floor, the recommended height of the basement can be up to 2 meters.
A high base is more expensive than a low base due to the increased volume of concreting work. But in the calculations, savings are in second place, in the first place are strength and performance characteristics, which largely depend on the material of the facade.
The height of the plinth is also influenced by its position relative to the facade wall. There are three options:
westward - the plane of the base is recessed inward relative to the facade. Possible only if the thickness of the front wall is large enough;
Step-by-step instruction
To independently create a strip foundation for a future home, bathroom or other building, you must follow the accepted work procedure.
Site preparation
The construction site needs to be cleaned. Remove all deposits, plants and ideally topsoil, 10 centimeters.
Next, we can start labeling. The boundaries of the house are determined according to the plan.
If a trench is to be dug, the boundaries of the trench are marked with pegs and ropes. The trench must be wider than the actual thickness of the foundation for timber formwork to be installed.
Calculation of the number and production of piles
To determine how many piles are needed to determine their properties, it is necessary to calculate the load that they must withstand.
It is necessary to analyze the soil and determine how much load it can withstand. It is better if this analysis is carried out by a specialist.
The accuracy of the calculations determines how reliable and durable the house will be. You can hire specialists to perform this calculation, or you can do it yourself using one of the computers on the network.
After you have determined all the values, you can start building. The locations of the foundation columns have been determined. With the help of bored piles, holes are dug out and screwed into the ground.
Formwork
If it is made of a monolith of concrete, then part of the tape requires formwork. It can consist of panels, plywood, metal or plastic signs.
Once the formwork is ready, the next step is to knit the reinforcement for the foundation.
Why do you need reinforcement of a strip foundation with piles
Concrete is a tough material that cannot withstand bending stresses. The use of reinforcing bars can successfully resist these forces.
If reinforced concrete bored piles are used in the foundation, then the strip part must be reinforced with reinforcement connecting it to the piles in the frame.
The result is a solid spatial reinforcement structure made of concrete, which gives it mechanical strength and protects it from cracking.
Fill
After the installation of the reinforcing cage, the concrete is poured into the formwork. It is recommended to do this immediately and form the entire strip. If there is no such amount of solution, it is allowed to lay the layers, but before the previous solution dries, it is necessary to fill in one more layer.
To eliminate possible voids and air inclusions during pouring, it is best to use vibrators or at least a piece of reinforcement to break through the grout, removing air from the concrete.
Final tweaking
Depending on the condition of the concrete, the formwork can be removed at least 3 days after it has hardened. Healed completely in 3 weeks.
The surface must then be carefully sealed, for example with bitumen mastic. A layer of insulating material, such as roofing felt, is laid on the surface, and the wall has already been laid.
Watch the video below for more information on how to make a true strip base stack for your home:
Page 3
After developing the concept of building a country house, taking into account the options for equipping the foundations, there is a natural desire to use all the advantages of the founder of the tape, but at the same time to reduce labor costs for earthworks and the use of materials. This should also mean long-term cost savings.
The foundation of the pillar and the strip foundation will come to the rescue, the possibility of its independent construction and will be discussed further
This should also mean long term cost savings. The foundation of the pillar and the strip foundation will come to the rescue, the possibility of its independent construction and will be discussed further.
We make calculations
To determine how wide the foundation should be, it is necessary to make calculations. Any soil absorbs the load exerted by the building.
To make correct calculations, it is important to know about two main parameters:
- The weight of the building is calculated together with furniture and snow load. This is not difficult to do. You need to spend a little time and the calculation will be done.
- Bearing soil type. Since there are several types of soil, it is worth knowing that they all have different bearing capacity.
Now you can go directly to the calculations. Let's take a two-story building as an example. We will calculate the house without taking into account the basement. It is best to make all calculations in kilograms and centimeters.
Determine the approximate weight of the roof:

House Weight Calculations
- The roof is made of wood, so its weight will be approximately 3000 kg;
- The roof will be made of metal tiles, so it will be 800 kg;
- Wind, as well as snow load has a relatively small mass, so we will assume that it is equal to 2000 kg.
From all this it follows that the total mass of the roof will be equal to 5800 kg.
Now it is worth calculating the weight of the box at home, which will be made by hand:
- For the construction of the box, approximately 15 thousand bricks are needed. The weight of one brick is 4 kg. We multiply the mass by the number of bricks: 15000 * 4 as a result we get 60 thousand kg;
- During the construction, approximately 2.5 thousand shell rock will be used, one block of which weighs about 15 kg. We multiply the mass by the quantity: 15 * 2500 as a result we get 80700 kg;
- For the manufacture of partitions and main walls, 12 thousand red bricks will be used. The weight of one brick is 3.8 kg. We multiply the mass by the quantity: 3.8 * 12000 we get 45600 kg;
- The overlap of the house is made of reinforced concrete slabs in the amount of 34 pieces. The weight of one slab is 2200 kg. We multiply the mass by the quantity: 2200 * 34 we get 74800 kg;
- The weight of shell rock and mortar for laying bricks is 63 thousand kg;
- The weight of furniture and equipment is approximately 5 thousand kg.
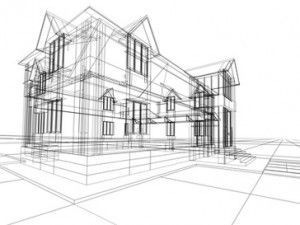
Construction design
Adding all the results obtained, it turns out that the mass of the building box will be 329100 kg.
Now you need to calculate the mass of the foundation and basement:
- For the construction of the basement, approximately 6.5 thousand bricks will be required. The weight of one red brick is 3.8 kg. We multiply the mass by the quantity: 3.8 * 6500 we get 24700 kg;
- For the base, 20 foundation blocks will be used. The foundation is laid out in two rows. The weight of one block is 1600 kg. This means that 20 * 2 * 1600 we get 64 thousand kg;
- The weight of the grillage made of concrete is 15840 kg;
- The mortar for bricks will weigh 1040 kg;
- The used grillage reinforcement weighs 500 kg.
As a result, it turns out that the mass of the foundation and the basement will be 106,080 kg. The total weight of the building, rounded off, is 441,000 kg.
Now you need to find out what will be the minimum width of the sole. Most of the time, the width of the sole will match the width of the block being used. The block size is 50.0 centimeters. The length of the entire perimeter is 4800 centimeters.
Multiplying the perimeter by the width of the block, we get the support area of the house, which will be 240 thousand square centimeters.
If the building is built on soil containing clay, then we can assume that its plasticity is equal to 2 kilograms per square meter. centimeter. We teach that the area of the building is 480 thousand kilograms per square meter. centimeter.
Knowing all these characteristics, we can find out the margin of safety. We subtract the mass of the whole house from the maximum permissible load: 480,000-440989 we get 39011.
From all this, it follows that the size of the foundation is 50 centimeters wide, and the allowable weight is 39 tons. If desired, you can add a load that will not exceed 39 tons.
What you need to know when determining the size of the foundation
To choose the required optimal size of the foundation, ensuring the reliability of the entire structure, you need to know:
- soil composition at the site;
- the height of the groundwater;
- the depth of soil freezing in a given region;
- the weight of the building itself, i.e. loads on the foundation from the weight of walls, floors, and roofs.
The overhang of the walls above the foundation by a width of 10-13 cm is allowed, but no more. This is due to the fact that reinforced concrete has a high strength, much higher than the strength of wall materials, therefore it can withstand the load from a wider wall, and a narrow foundation can reduce the consumption of concrete and reinforcement.
Determining the bottom of the foundation
The calculation of the width of the foundation is determined depending on the width of its base, which is calculated based on the loads pressing on the foundation. The foundation, in turn, exerts pressure on the ground.
As a result, it turns out in order to correctly calculate the size of the foundation, it is necessary to know the properties of the soil at the construction site.
If the soil on the site is heaving, and the house is supposed to be built from bricks or concrete blocks, then the best option for choosing a foundation would be deepened. And since foundations of this type are arranged below the level of soil freezing, the height of the strip foundation for the house will be within 1–2.5 m to ground level.
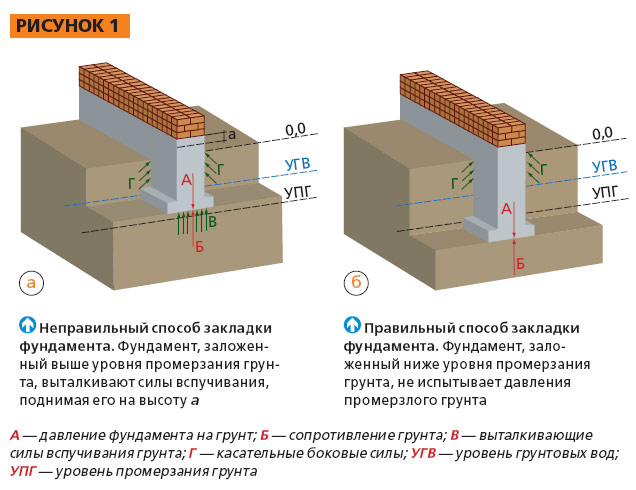
For small buildings - a bathhouse, a garage or a country house, a shallow foundation with a height from base to top within 60-80 cm is quite suitable.In this case, there will be 40-50 cm of foundation height in the ground, the rest will protrude above the soil level and be the basement of the building. Despite the low height, the strength of the foundation will be guaranteed by the properties of concrete and reinforcing cage.
Before calculating the width of the strip foundation, it is necessary to calculate the loads that can be easily determined knowing the dimensions of all wall structures, roofs and the specific gravity of the materials used. To these loads is added the weight of people and everything that will be in the house - furniture, household equipment and others.
The dimensions of the strip footing are calculated in such a way that the load on the foundation is not greater than the permissible loads on the ground at a given construction site.
When calculating the strip foundation, we find out the height and width, after which we determine:
- the amount of concrete required for pouring,
- number of fittings,
- material for formwork.
As you can see, the dimensions of the foundation allow you to learn a lot for the device of a reliable foundation.
The first step is to determine the depth of the buried tape foundation. To do this, you need to know the depth of soil freezing in your region in the winter.
All this can be found in construction guides.
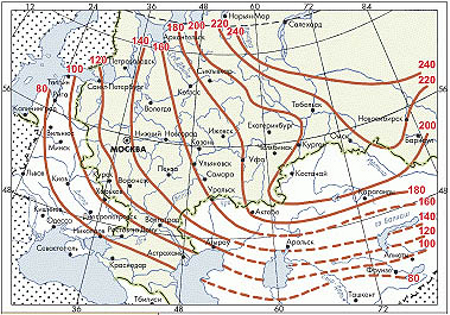
When making a calculation, first set the preliminary dimensions of the foundation (width of the sole, height), focusing on the design features of the house. If the bearing capacity of the soil is greater than the pressure of the building on the ground, then the selected dimensions are left unchanged, otherwise, the dimensions are selected so that the calculated soil resistance is not less than the specific pressure of the building weight.
And if, among other things, there is reason to believe that the site has a high level of groundwater, then the calculation of the foundation and the assessment of the soil is best ordered from specialists so as not to risk the money invested in the construction. Because heaving soils can change their properties over time under the influence of some factors, such as, for example, a change in the level of groundwater.
You can independently find out the height of the strip foundation above the ground using the online calculator, where the program itself will calculate both the area of the base of the foundation, its height, and the thickness of the sand cushion based on data about your soil.


