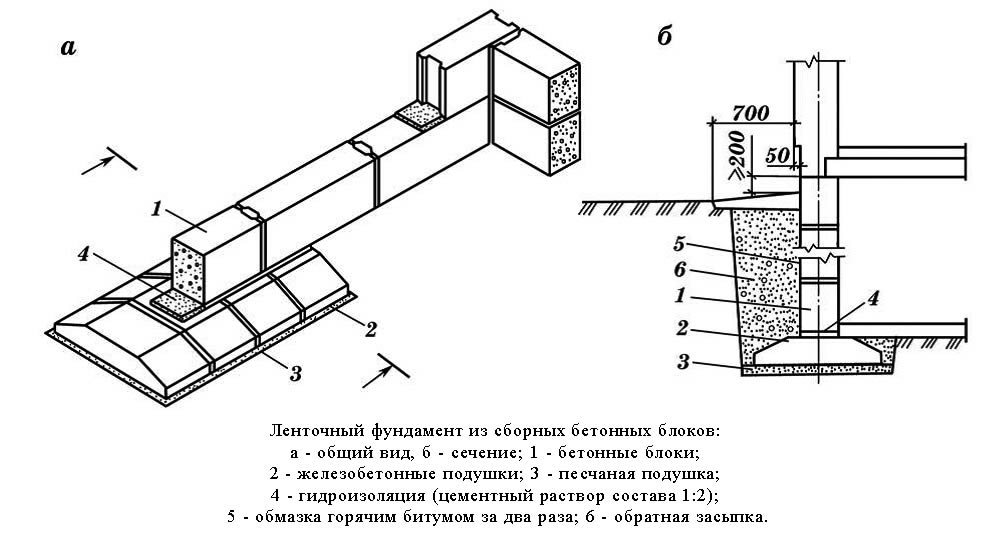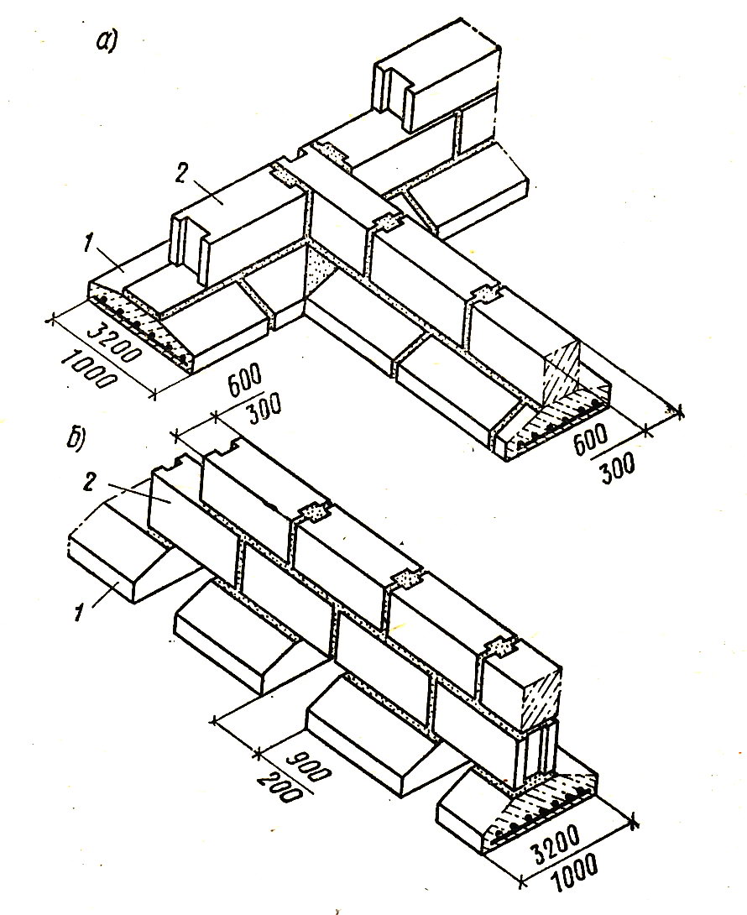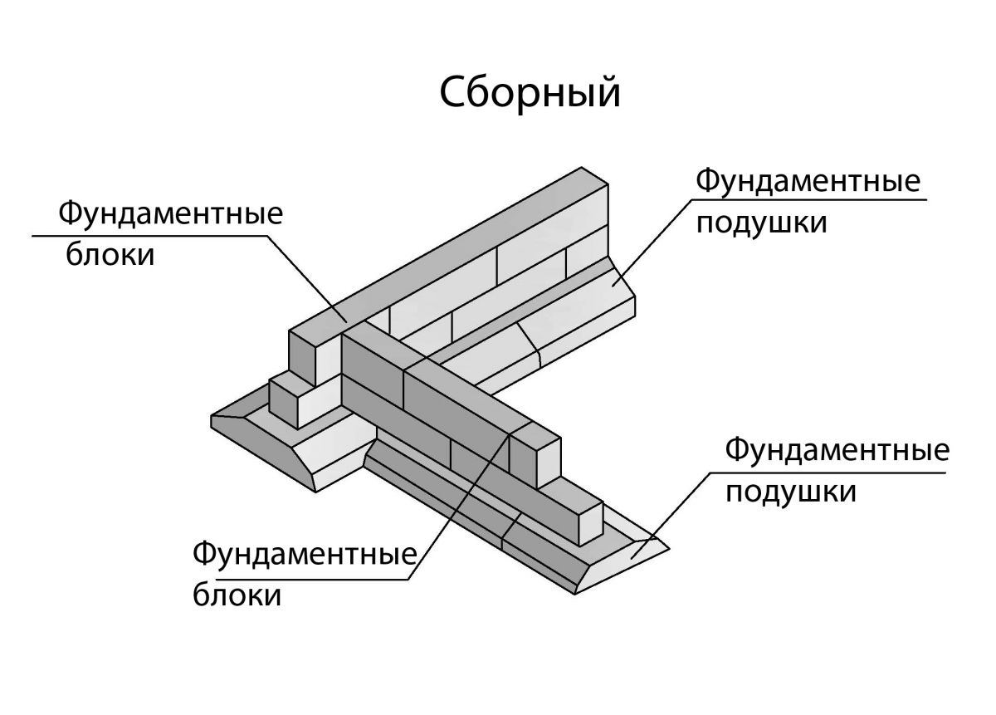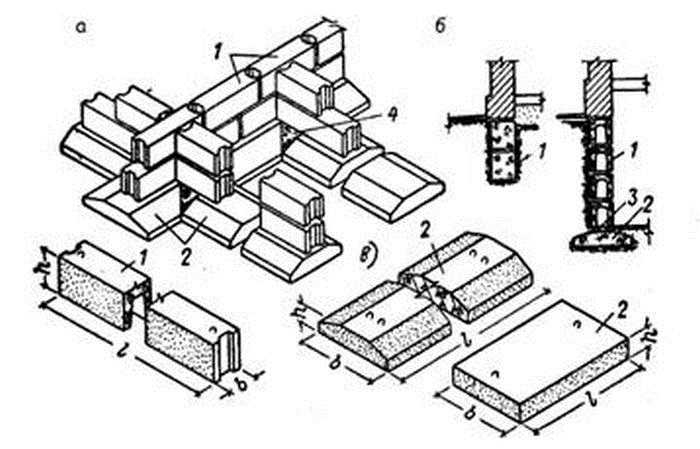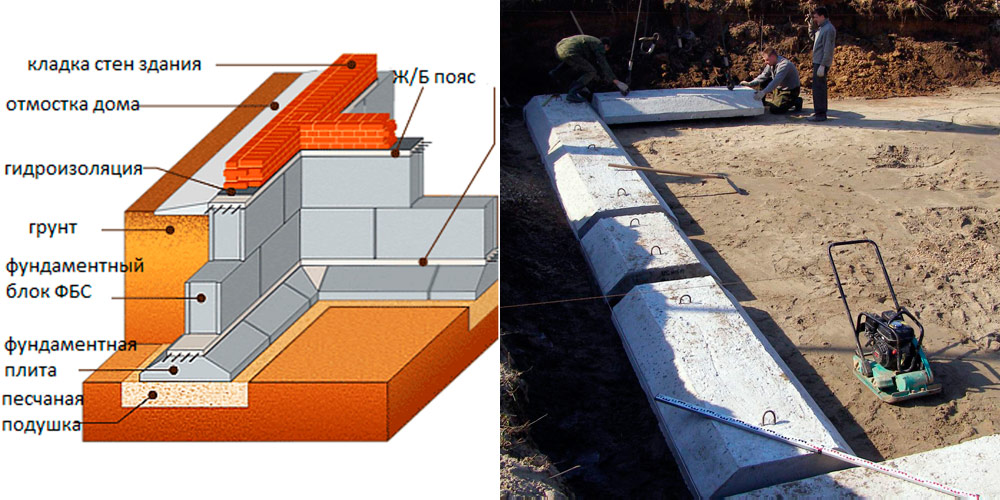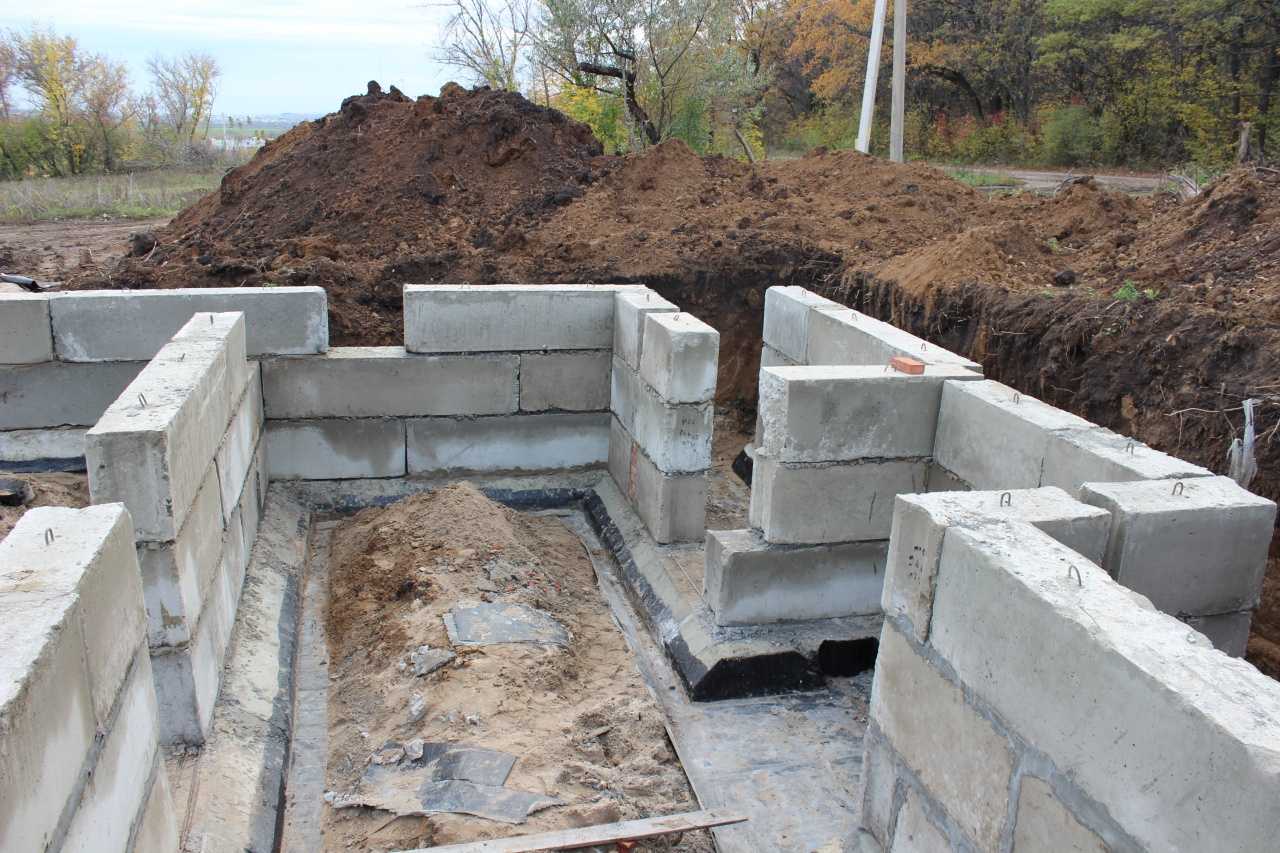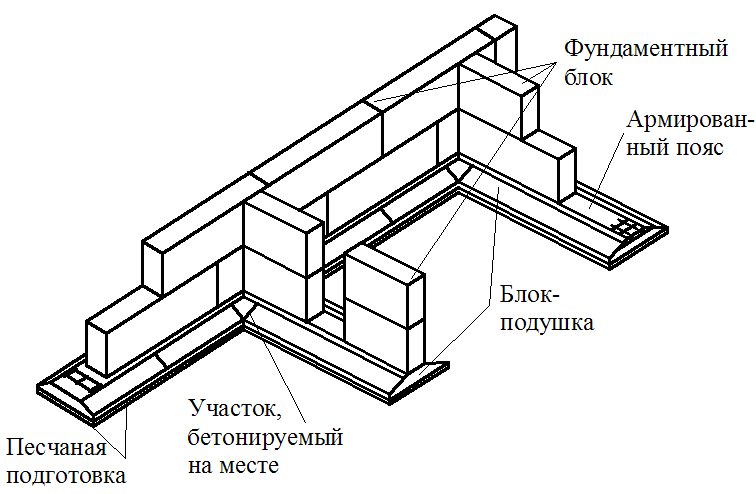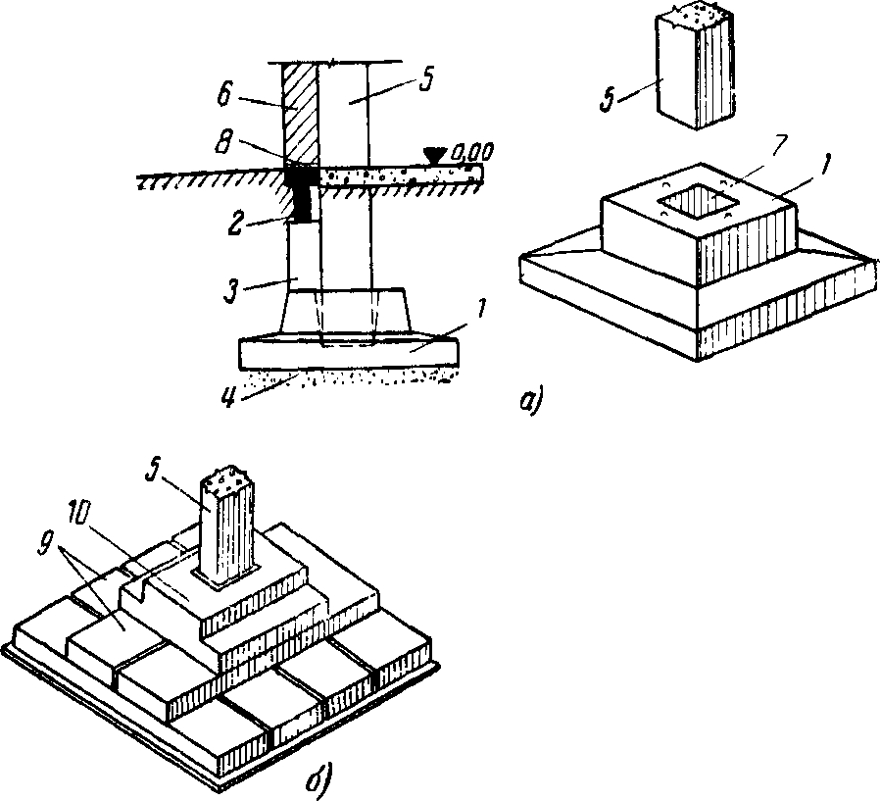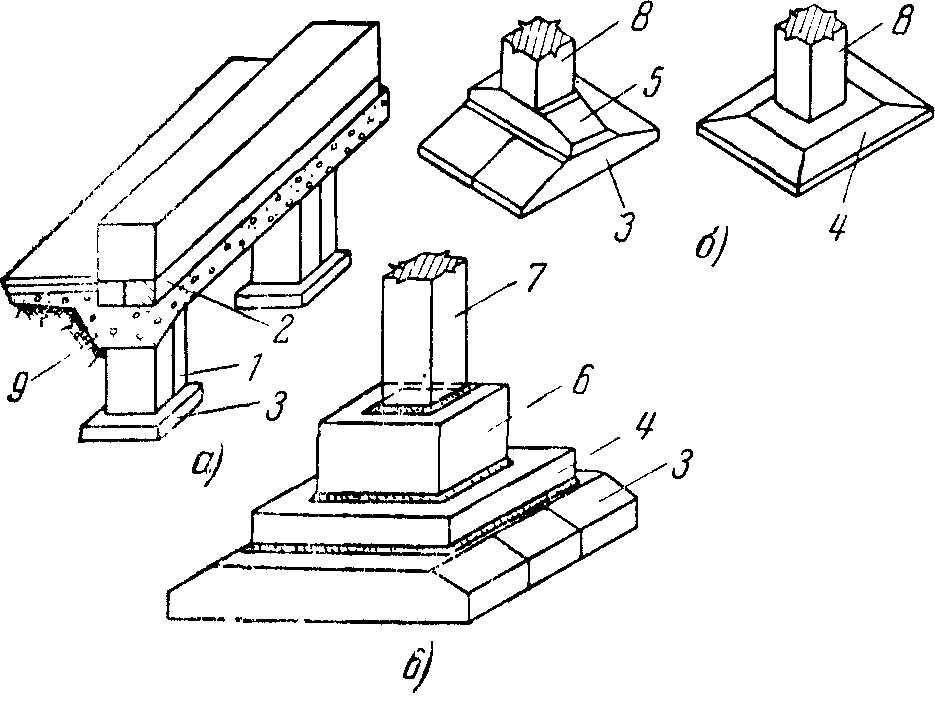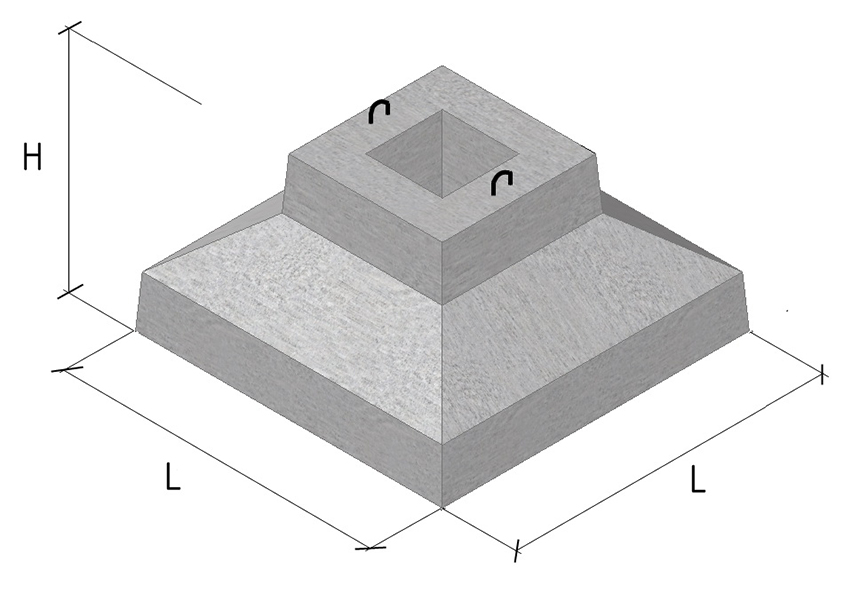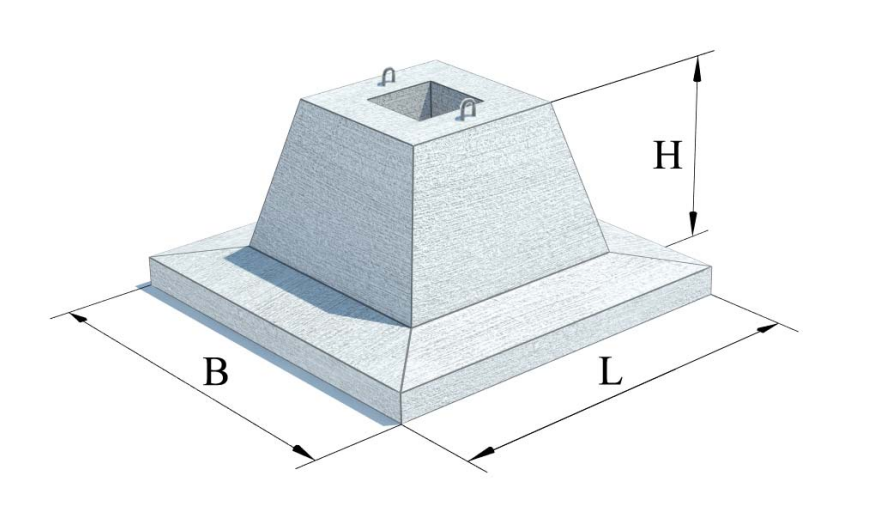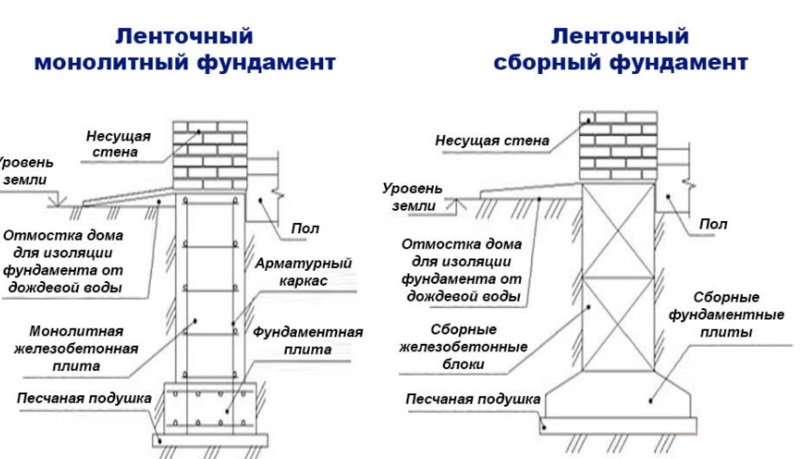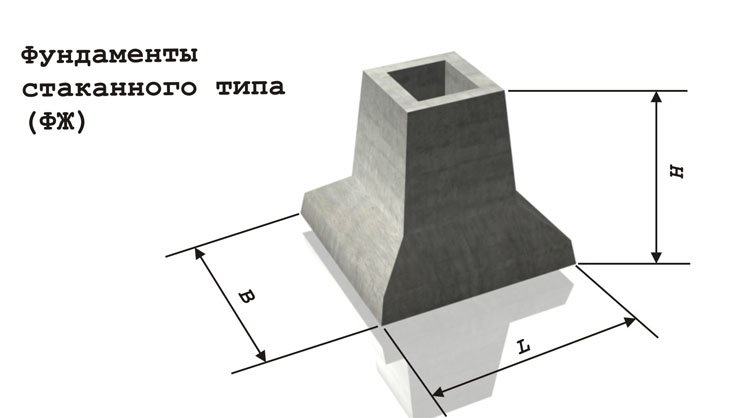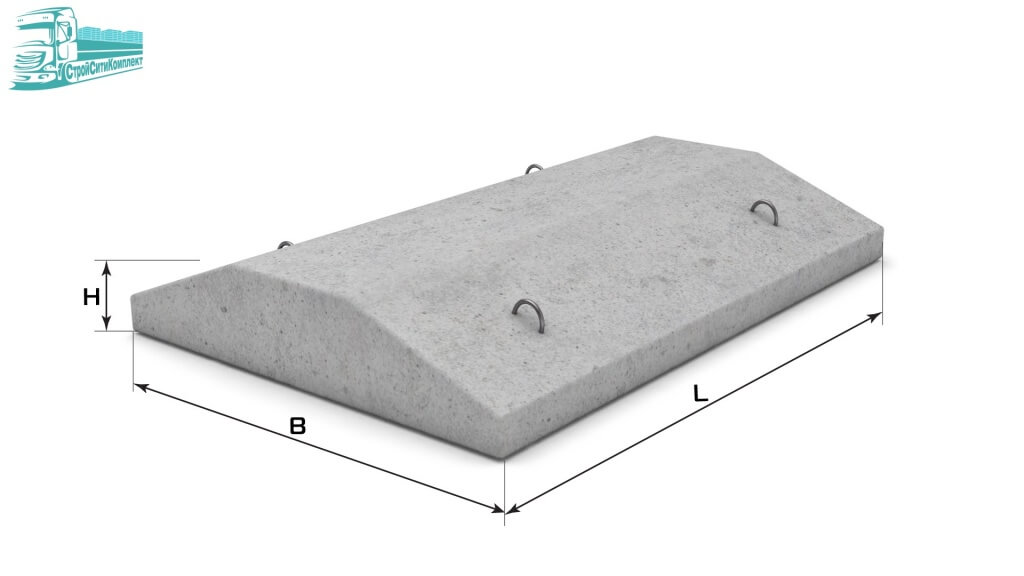Types of concrete foundations for a column
The foundation for the column can be either prefabricated or monolithic.
- The prefabricated type is produced at the factories of reinforced concrete products according to special standards - these are the so-called "glasses". Their installation is carried out already in a form, ready for further operation.
- A monolithic foundation is cast from concrete right at the site of the future column. It is made taking into account a number of nuances - first of all, the type of soil and the expected load.
The peculiarity of the design with the use of columns is that each support "works" individually. Therefore, if the foundation is improperly arranged, subsidence or skewing of individual columns is possible, which is fraught with the destruction of the entire building.
 Frame for pouring a monolithic column base
Frame for pouring a monolithic column base
By the type of device, monolithic foundations for columns (as they are also called in architecture - "pillars") are:
- Tape.
- Solid.
- Columnar.
- Piled.
Let us consider in more detail the different types of monolithic reinforced concrete foundations for columnar supports.
Column foundation
As the name implies, it has the shape of a pillar buried in the ground. It is made mainly of reinforced concrete, and is intended for the installation of load-bearing supports on weak and marshy soils. It can also be used on hard soils as the least costly option - it takes much less material and time to set it up.
Strip foundation
 The design of the strip base for the placement of columns
The design of the strip base for the placement of columns
A strip base for a frame building is used if the project provides for filling the space between the columns with capital walls made of brick, cinder block, aerated concrete, etc. Structurally, it represents a concrete strip poured along the perimeter of the future building, as well as under the internal capital walls. The main difference between the strip base for columnar supports from the usual strip foundation is the reinforcement in the places of installation of future columns.
Solid base
It is a monolithic concrete slab, poured over the entire area of the future building. In this case, the installation of supports is carried out along the perimeter of the slab. At the points of their installation, the metal frame is reinforced, or the concrete base is deepened.
Pile foundations
The installation of supports on piles is carried out mainly where, due to the characteristics of the soil, it is impossible to construct other types of foundations. For example, in the construction of buildings on fill soil and in swampy areas with a high level of groundwater.
Depending on the size of the building, piles of various sizes and designs can be used. For the construction of light buildings, screw or bored piles will be quite enough, which can be easily assembled with your own hands.
Technological process for installing pile structures
The foundation is reliable. It is used on any soil, for the construction of buildings of different storeys. Disadvantage: requires the hiring of construction equipment.
Pile driving
Pile driving technology:
- The concrete product is installed vertically and the upper part is inserted into the head of the hammer.
- After several blows, the hammer begins to increase the driving power.
- The piles are driven to the required height.
 Pile driving
Pile driving
Installation of grillage
The installation of the grillage begins with the installation of the formwork, if the structure is monolithic. Then, it is necessary to lay the reinforcing layer, make it strapping with knitting wire or plastic clamps.
Moving on to pouring concrete, you need to do this in stages. Filling is done in layers, 10-15 cm each with vibration.Ensuring the shrinkage of the concrete layer can be done with a vibrator or manually with a bayonet shovel. The interval between layering is about 2 hours.
At the end of concreting, the structure is covered with plastic wrap so that the concrete dries out gradually. The approach will give greater strength to the grillage.
Advantages and disadvantages of a monolithic foundation
For a monolithic reinforced concrete foundation, the following advantages are characteristic:
- Refractoriness;
- The possibility of self-erection;
- No need to use additional equipment;
- Resists oxidation and corrosion;
- Long service life;
- Fast erection;
- Resistance to loads;
- Increase in strength characteristics over time;
- Low cost of work.
Resistance to mechanical stress

Monolithic foundation
The monolithic construction is characterized by a minimum number of seams, which gives it additional resistance to stress and strength.
Oxidation stability
A layer of concrete covering the reinforcing structure extends the service life of the monolithic foundation. The durability of reinforced concrete also depends on the chemical action of the mortar, which is based on the hydrolytic separation of alkali during hardening.
Corrosion resistant
The main reason for the corrosion of reinforced concrete is the destruction of the concrete layer, which affects the strength characteristics. The use of special additives and brands of cement allows to prevent corrosion, improve the adhesion of the mortar to the reinforcement and increase water resistance.
Increase in foundation density over time
The special composition of reinforced concrete under the influence of water not only retains its strength, but also increases it.
Despite all the advantages, the reinforced concrete monolithic foundation has its own disadvantages:
- Time-consuming process of formwork erection;
- The weight of the structure is too heavy;
- The need for sound insulation;
- The likelihood of cracks and defects;
- Complex dismantling;
- The need to build a powerful foundation for a monolithic building;
- If construction work is carried out during the cold season, the concrete needs to be heated;
- The need for additional thermal insulation of the building;
- Additional care is required for reinforced concrete during its hardening.
Low level of breathability
The reinforced concrete foundation has a low level of air permeability, which does not allow the walls to "breathe". Because of this, at the initial stages of construction, it is necessary to lay a powerful ventilation system.
Heavy construction weight
Monolithic structures are heavy, which does not in the best way affect the cost of construction work. Such buildings require the construction of a powerful foundation and geological surveys.
Block features
The prefabricated strip foundation from FBS blocks for the house has a number of features. Before starting construction, it is necessary to take into account all the advantages and disadvantages of the material and select the most durable type of blocks.
Why block base?
Such a foundation can be erected in 5-6 days; it takes several months to lay a pile or monolithic foundation. The walls are erected immediately after the plinth is laid: FBS blocks do not gain strength, unlike monolithic slabs. Additional details are not used during the construction process, formwork installation and reinforcement are optional. The block foundation is laid independently, the help of experienced builders is not required.
What are FBS blocks
The base of the plinth is made up of building foundation blocks. These are concrete structures made using a special technology. The material used in the process is durable reinforced concrete. Foundation blocks evenly distribute the load over the entire area.Before starting construction work, you need to calculate the approximate size of the building being erected.
Standard characteristics for foundation blocks:
- height - no more than 58 cm;
- width - 60, 50, 40 and 30 cm;
- length - 238, 118 and 78 cm.
In the lateral parts of the blocks, special holes are made at the plant, which are poured with cement during construction.

Positive sides
FBS blocks used in the construction of the foundation have a number of advantages in comparison with other materials.
These include:
- soundproofing;
- thermal conductivity;
- lack of negative impact of external factors;
- ease of installation;
- wide range of;
- resistance to temperature extremes;
- long service life;
- high strength and reliability;
- low cost (in comparison with other materials).
Construction work is carried out regardless of the type of soil. Buildings can be erected in earthquake-prone regions.
Cons of blocks
The FBS strip foundation has a number of disadvantages
Stacking resembles the assembly of a constructor, so it is important to pay attention to linking the blocks to each other. Monolithic masonry forms a flat surface, so the structure does not require additional reinforcement, unlike a block foundation
If the base is laid out from large blocks, then special equipment may be needed.

Base types
Before starting construction, you need to decide on the type of foundation.
There are several main types:
- Pile. Suitable for the construction of structures (baths, garages) on soils with a high level of acidity and groundwater (deep bedding).
- Linear. One- or two-story residential buildings are built on a linear foundation.
Fundamental building blocks (by design) are:
- Empty. Low-strength material used for the construction of fences. Low weight provides a void inside the block.
- Monolithic. Reinforced concrete structure is provided with grooves, it is used for the installation of communication systems.
- Solid. The blocks are connected to each other in advance, forming a square. To increase strength, the structure is additionally reinforced.
A selection of blocks by size allows you to calculate in advance the parameters of the structure being erected and make an estimate.

How to choose block sizes
When buying FBS, you must adhere to the following recommendations:
- Manufacturer. The quality of the material directly depends on the manufacturer. You need to purchase FBS made at the factory. Plates made by handicraft have lower compression grades. Before buying, you need to study reviews about a particular material.
- Accuracy of geometry. FBS with precise geometry is faster and easier to install. Much depends on the technology of making the plates. If concrete is poured into special forms, then the block turns out to be even. When using the technology of immediate stripping, the slabs will have a trapezoidal section. They provide a large support area, so this type of material is used in the construction of buildings in earthquake-prone areas.
- Places of communication. They are determined in advance. In order not to drill holes in solid slabs, you need to purchase special FBS.
For the construction of residential buildings, it is preferable to use slabs with a length of 238 cm. The use of such FBS will reduce the number of vertically located joints.
Calculation of the strip foundation
Any monolithic strip foundation for a multi-storey building or one-story building is designed taking into account the standards and requirements specified in SNiP 3.03.01-87 and GOST R 52086-2003.
The calculations must take into account the results of hydrogeological surveys of the site, the operating experience of neighboring buildings. First of all, you need to determine the characteristics and composition of the soil at the estimated depth, make a drawing for the future foundation.
Depth of laying
This parameter is in direct proportion to the weight of the building, the depth of soil freezing in the region.A large cottage on the ground with optimal bearing capacity requires the following indicators: the depth of freezing of the soil plus 10 centimeters (at least 50-70 centimeters). If there is a basement, the depth is increased. If a shallow foundation is created, the freezing line has no effect on the depth of penetration.
As for the boundary of groundwater, the depth of the foundation passage depends on the location of the layer on which the base is planned to be supported: you can do it below or above the line. If it is lower, drainage and anti-corrosion treatment of the tape will definitely be needed.

Width and height of monolithic tape
A monolithic strip foundation can be of any size. It all depends on the type of building.
Determining the width of the tape:
- Buildings made of gas / foam blocks, silicate and other light piece materials - the width of the bearing walls is taken + 10 centimeters
- Frame houses - the width of the walls (for a 2-storey building) or -10 centimeters from the width of the walls (one floor)
- Log house - timber width +/- 10 centimeters (the value depends on the number of floors)
The general formula for calculating the height of the strip foundation (regardless of the type of material): the level of snow in the construction region + 20 centimeters (but not more than 2 width values). The length is determined as the sum of all the load-bearing walls of the house. Taking into account all the parameters, you can calculate the area of the base of the foundation.
Calculation of the bearing capacity
The monolithic (reinforced) tape foundation must withstand all the loads imposed on it. For this, a calculation is performed to assess the stability of the underlying soil when it is affected by a loaded base. Calculated by the formula:
S> Yn * F / Yc * Rо - here:
- S - the area of the sole itself in square centimeters
- Yn - safety factor (equal to 1.2)
- Rо - design soil resistance of the base
- F is the total load on the foundation in kilograms
- Yc - coefficient that depends on working conditions
The total load is determined by adding the weight of all building materials used in construction, as well as temporary loads. You can use a special calculator for this or special tables (available in the public domain of the network), where the coefficient of working conditions, the calculated resistance, depending on the type of soil, is indicated.

Marking a trench for a reinforced concrete foundation
Before the construction of the foundation, the site is marked. The trench is initially marked with scraps of reinforcing rods, which are driven into the ground to a depth of 10-15 cm. The marking is carried out according to the technical documentation, but it is advisable to follow several rules:
- Strong thread and pegs mark the perimeter of the base of the building. The distance between them is measured with a tape measure. The most important thing is that the thread should not stretch, otherwise errors may appear in the calculations;
- The finished markings are measured out again - the parallel sides should be the same in length. The diagonals must be the same, otherwise the corners of the foundation will not be straight;
- The trench should be 40-60 cm wider than the design width of the foundation. An additional 20-30 cm is made on each side, which are required to install the formwork and create a drainage backfill. The depth of the reinforced concrete foundation is also increased by 20 cm to create a drainage cushion.
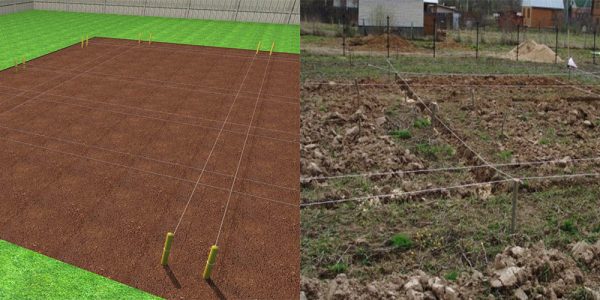
Reinforced concrete foundation markings
After marking the trench, you can start digging it.
Tools for the construction of a monolithic reinforced concrete foundation
Before laying the foundation, it is advisable to get all the tools and materials in advance. To carry out construction work you will need:
- Rebar nippers;
- Pliers;
- Hammer;
- Roulette;
- Bulgarian;
- Rebar bending machine.

Construction tools
Hand tools come in handy:
- Ticks;
- Saw-hacksaw;
- Axe;
- Hammer;
- Wrench;
- Scrap;
- Steel brush;
- Fly brush;
- Nippers;
- Chisel.
For the construction of a monolithic reinforced concrete foundation, the following building materials will be required:
- Nails and boards;
- Concrete;
- Formwork panels;
- Steel wire.
Depending on the size of the foundation, the area of construction and the list of construction work, the amount of materials may vary.
Types of strip foundations and their scope
Strip foundations are in great demand and are used more often than pile or columnar varieties. The main sphere of their use is the private construction of houses, which is due to the universal purpose, availability and the possibility of self-construction.
Even with the help of such structures, you can organize basement floors or basements, turning them into additional usable space (for a garage, sauna, gym or service complexes).
The base is installed in the form of a solid tape and absorbs the loads from the internal and external walls of the building, absorbing the effects of the floors.
Reinforced concrete strip foundations are created on the basis of concrete goods - special blocks. They are tied up by means of reinforcement and concreting, turning into a prefabricated monolithic base.
In modern construction, it is customary to use not metal fittings, but innovative composite materials, which are characterized by low weight and increased strength. Composites are also not afraid of exposure to moisture and being in an aggressive environment. With a similar diameter, the rods can be 5 times lighter than their metal counterparts.

Foundations are also classified by depth, dividing into shallow and buried options.
Depth of placement is determined by a variety of factors, including the bearing capacity of the soil. When arranging the base on heaving soils, which have the property of expanding and contracting under the influence of temperature jumps, it is recommended to give preference to buried bases and install them 30-50 cm below the freezing point.
The estimated mass of the building is also taken into account, since the load on the structure depends on it. For light rooms on weak soil, the use of shallow foundations is allowed.
Columnar precast foundation construction technology
Before starting the installation work, a number of preparatory operations should be performed, which include cleaning the construction area from debris, vegetation, old buildings. The top layer of the soil is cut by 0.05 - 0.1 m. After the completion of the preparatory work, you should start marking the building site for the pits.
 Installation of poles
Installation of poles
Pits for the installation of structures of columnar supports are dug with constant monitoring by measuring devices - you cannot make a mistake in the location of the support, this can cause a skew or collapse of the finished building. The center of the pits is determined by a cord that is pulled over pegs previously driven into the ground.
The depth of the pits for the assembly of the reinforced concrete post is provided sufficient for the installation of drainage and hydraulic cushions (height up to 55 cm).
Drainage cushion - how to do it right
The bottom of each pit is pre-cleaned, leveled, after which the recess is filled with coarse sand (up to 20 cm). A layer of crushed stone (up to 5 cm) is laid on top of the sand preparation. When laying the underlying layers, it is necessary to carefully tamp each layer by sprinkling with water. The finished drainage pad is covered with a layer of roofing material to protect the foundation pillars from moisture.
Hydraulic gasket
The installation of a hydraulic gasket is necessary to increase the support area of the columnar elements on the subgrade.
Assembly of prefabricated poles
Columns made of prefabricated elements are mounted in a pit, connecting the individual elements with concrete mortar with high viscosity. The seams between the individual blocks are carefully sealed; protective plaster should be applied over the surface of the foundation reinforced concrete pillars.
The device of the grillage on the pillars of the foundation
 Grillage on pillars
Grillage on pillars
In order for the prefabricated foundation base to work as a single structure, a grillage belt is arranged, which is located between the pillars. The reinforced concrete grillage prevents possible overturning and displacement of the pillars horizontally, and also serves as supporting structures when fixing the basement trim panels when installing the basement.
Typically, between the individual pillars when erecting a columnar support base made of precast concrete, a distance of 1.5 to 2.5 meters is provided, but in some cases it can be more than 2.5 meters. The grillage (lintel with additional reinforcement) is laid between the individual supports of the main building
If there is an attached porch, terrace, veranda in the building, it is very important to arrange for them your own foundation supports that are not related to the general foundation of the building.
Types of foundation blocks
There are several types of foundation blocks, which can be divided into groups according to various criteria.
Different materials of manufacture are used:
- Expanded clay concrete. The blocks have high heat saving properties, lower weight and relatively low cost. The letter L has been added to the marking, denoting "light".
- Reinforced concrete. Basic material for foundation blocks. Cement of different grades is used, from M100 to M200. The higher the grade, the denser and heavier the concrete. The blocks are marked with the letter T, which means "heavy" and is fully consistent with reality.
- High strength silicate concrete. Blocks are marked with the letter C - "middle". With high strength, silicate concrete has increased hygroscopicity, which greatly complicates the waterproofing of the material. There are frequent cases of destruction of such blocks, therefore, they are no longer used for the construction of the foundation.
There are blocks of different shapes:
- Cylindrical. Used to create columns, supports or pillars for the base. Marked with the letter F.
- Trapezoidal. They have a base with a larger area than the upper plane. Used as a support cushion for the tape. Marked with the letters FL.
- FBS blocks. They have a rectangular shape both in section and lateral surface. The ends have recesses for connecting to each other or mounting vertical elements (if necessary). They are used for assembling the main body of the tape, and are characterized by a high construction speed.
- Hollow blocks. The tape assembled from them is a permanent formwork into which concrete is poured, as a result of which a monolithic base of high strength is formed. The advantage of such structures is a significant increase in construction speed compared to conventional monolithic casting.
- Beams. They are marked with the letters BF and are used to create technological or structural belt openings (for example, in the construction of basements, bunkers, etc.).
Block markings contain letters for shape and numbers for dimensions.
For example, FBS 24-3-6 is a rectangular foundation block, 2.4 m long, 0.3 m wide and 0.6 m high. Or: FL 6-12-3 is a trapezoidal pillow 0.6 m long , 1.2 m wide and 0.3 m high.
There are quite a few sizes of foundation blocks. The smallest are similar to cinder blocks - the size is 0.4: 0.2: 0.2.
But most briquettes are much larger, as with increasing size the assembly speed increases and the strength and resistance to external influences increase.

Video clip and conclusion
We hope that now you have a better understanding of what constitutes a prefabricated reinforced concrete foundation device. If you have any questions about this or you do not fully understand the process of installing reinforced concrete structures, we recommend watching a short video in which the author talks about the construction technology based on reinforced concrete blocks.This information will be relevant for the most part to novice builders, although it is quite possible that professionals will extract something useful from the video.
We hope our article helped you understand all the features of working with a prefabricated foundation. Of course, such a technology will cost much more than the construction of a conventional structure, but there is no reason to doubt the quality and reliability of reinforced concrete blocks. Be sure that the cost of buying building materials will be more than paid off on the salaries of builders.


