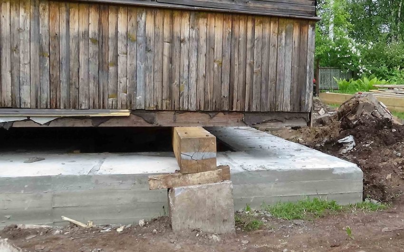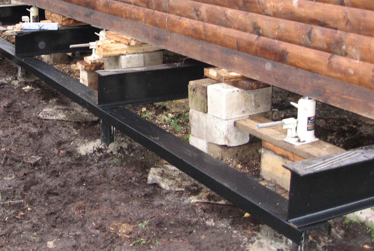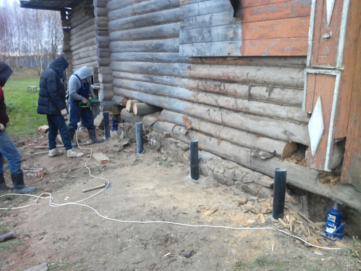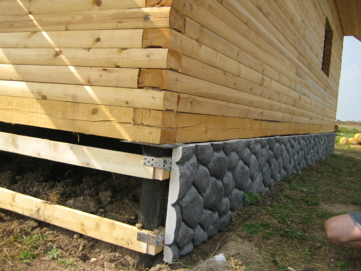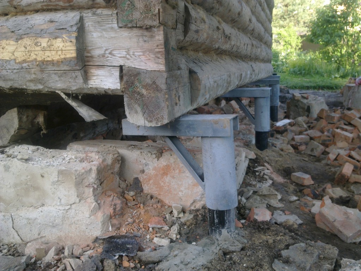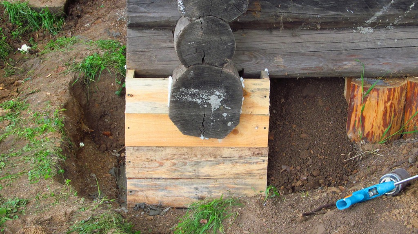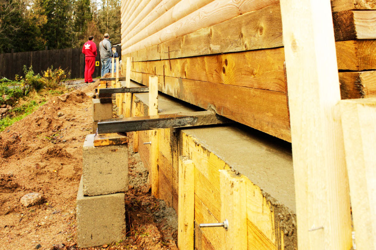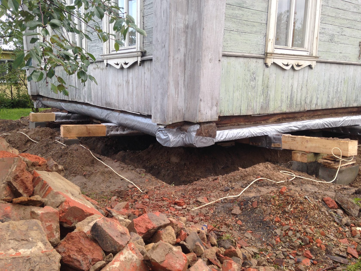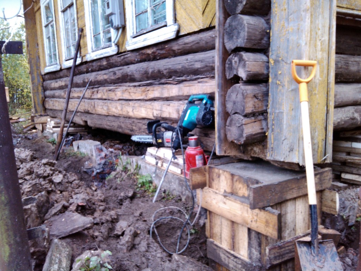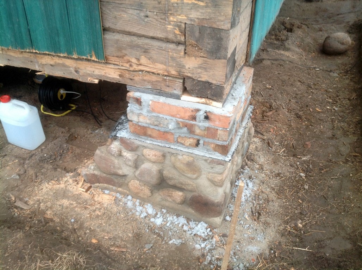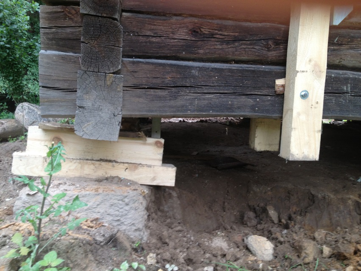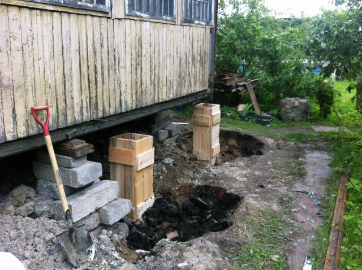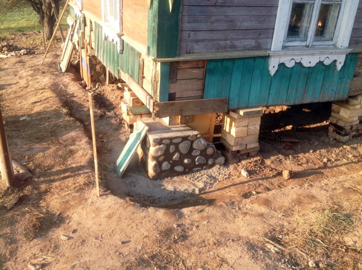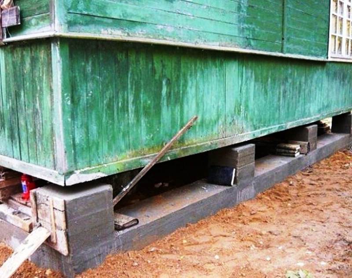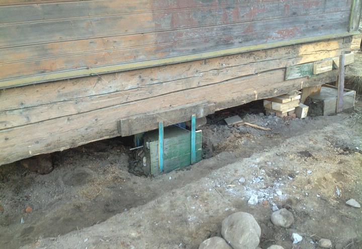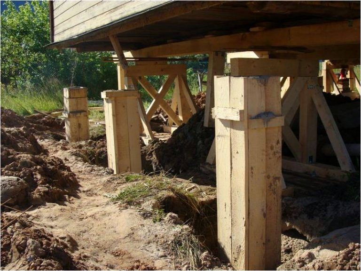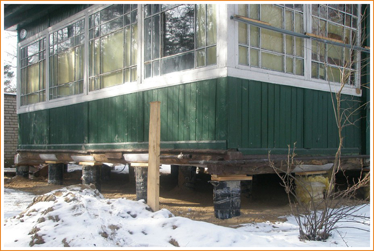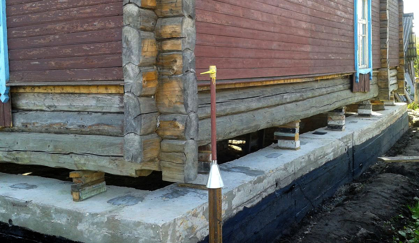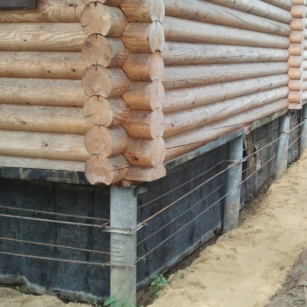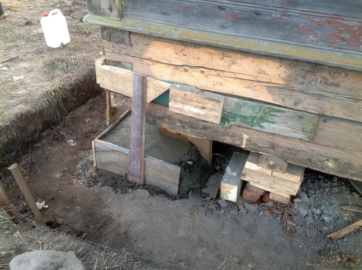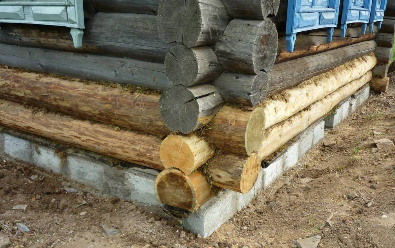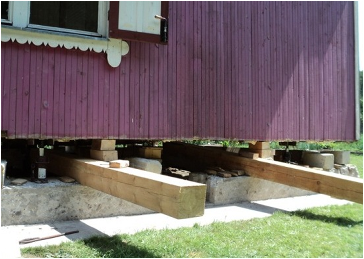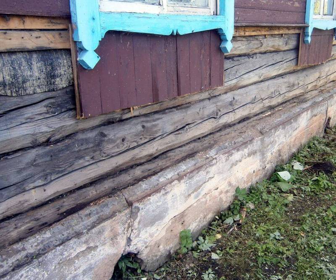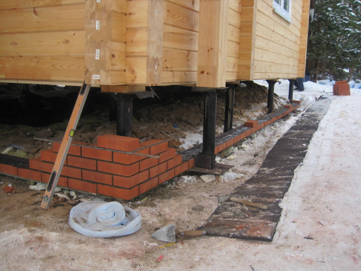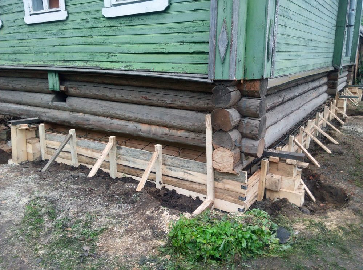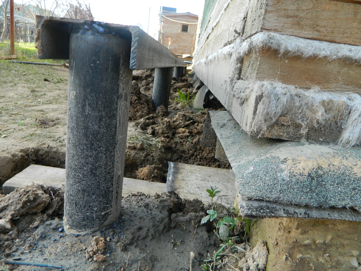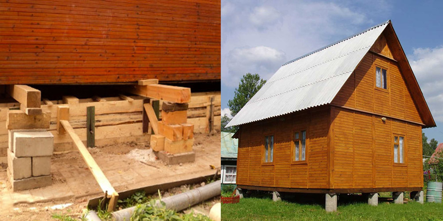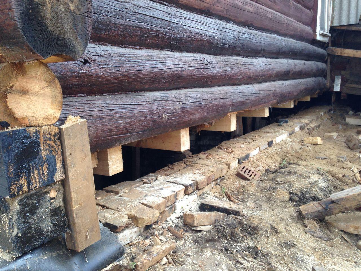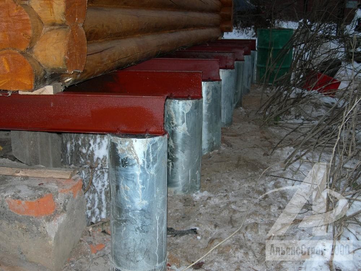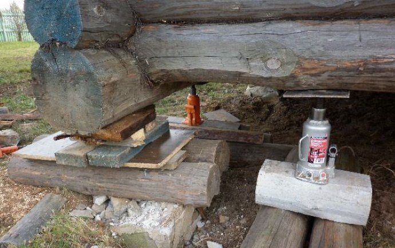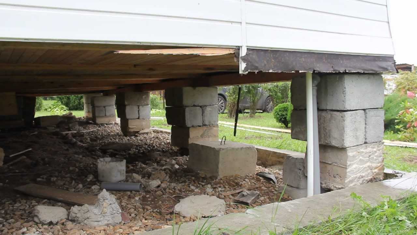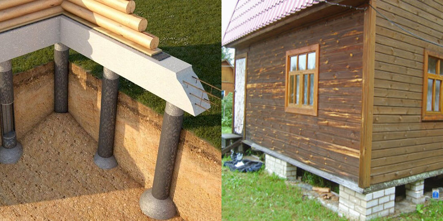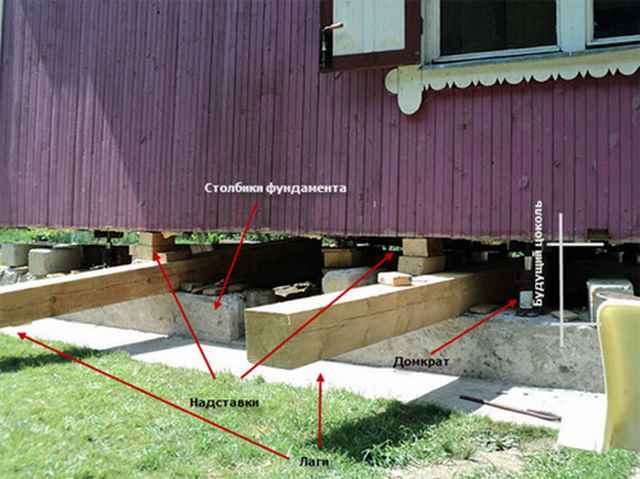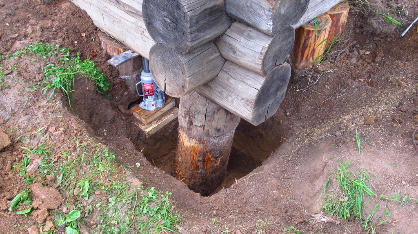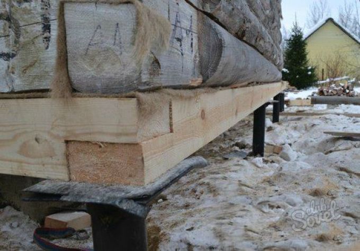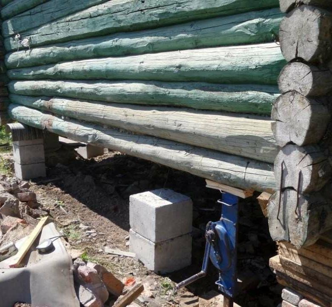The content of the article
Strengthening the foundation in the event that it has strongly subsided or began to collapse over time is a necessary matter. Inaction in this case can lead to irreversible consequences for the entire building as a whole. Of course, this procedure should be followed correctly. Below in the article, we'll talk about how to strengthen the foundation of a new or old wooden house without unnecessary hassle.
What tools and materials do I need to prepare?
In order to carry out all the necessary measures, you need to prepare:
| Sand | River, large | For concrete mix |
| Crushed stone | Middle faction | For concrete mix |
| Reinforcing bars | 12mm | To assemble the frame |
The following tools are also prepared:
- grinder; - welding machine; - a shovel; - concrete mixer; - buckets.
Reinforcement for minor damage
If the house does not sink much and evenly around the entire perimeter, strengthening the foundation is done as follows:
- A ditch is dug along the old tape, the width of which depends on the size of the house. Usually it is 40cm. Its depth should be slightly more than the depth of the old base.
- Further, metal rods are hammered into the foundation to a depth of at least 30 cm. The step between them is also about 30cm. Driving is carried out in a checkerboard pattern (one below, the next one above).
- Sand (25 cm) is poured onto the bottom of the dug hole with a rammer. Laying is carried out in layers of five centimeters. You can ram it with water.
- Then a thin layer of concrete is poured and a reinforcing cage is placed. The latter is fastened with rods driven into the foundation by welding.
- Then everything is poured with concrete.
Tip: The reinforcement cage is tied with a special wire. Welding cannot be used to connect parts. Otherwise, the mesh will begin to rust quickly. To prevent this from happening at the junctions of the main frame with the rods inserted into the foundation, they should be covered with a primer.
Strengthening a badly damaged or old foundation
Paste a VALID AdSense code in Ads Elite Plugin options before activating it.
A badly damaged basement of the house is reinforced in a slightly different way. In this case, the strengthening of the foundation is carried out with a preliminary rise of the building itself. You need to do this work with your own hands like this:
- 1) Furniture is removed from the house and floors are removed.
- 2) Hydraulic jacks are placed at each corner of the building.
- 3) The rise is made as smoothly as possible and no more than 5 cm at a time. After each call, wooden beams are placed under the walls.
- 4) As soon as the house is installed at the desired height, they begin to actually strengthen the old foundation.
- 5) Ditches are dug on either side of the old tape.
- 6) Filling is done in the same way as in the first case. The reinforcement of the new tape is rigidly connected to the reinforcement cage of the old one.
- 7) After the base has stood, it is waterproofed. You can use any suitable bituminous material and mastic.
At the final stage, the house is lowered to the foundation and new floors are filled.
How to strengthen the foundation with your own hands using screw piles?
If the columnar base has undergone destruction, it can be replaced with screw piles. In this case, the building is also first raised on jacks. Temporary supports are placed under it. The destroyed foundation pillars are dismantled. At the four corners and in place of the removed elements, piles are screwed into the ground. The operation to raise the house and install a new metal foundation must be carried out by several people.
Important: You can only screw piles into the ground deep into the ground. If you start to move them up and down, the soil will loosen, which will reduce its bearing capacity.
At the next stage, the screwed-in piles are tied together with channels. To the latter - across - the supporting beams are welded. If the length of the channel is not enough for the entire wall, the connection is made by welding. In this case, the joint is additionally reinforced with a metal plate. Experts advise to cut the channel only into pieces of the same length. The joints should be located above the piles. The result is a solid large metal "lattice" on which the building is lowered.
So, we have figured out how to strengthen the destroyed foundation of a country wooden house. If you do everything slowly and following the rules, the old building on the new foundation will serve you for a very long time.
Factors affecting the safety of the foundation
Various factors affect the durability of the foundation. Some of them can be predicted and prevented, and some of them practically do not depend on the person. Let's start the article by looking at these reasons and talking about the measures taken to prevent them.
Why is the foundation cracked
The reason that destroyed the foundation will largely depend on the actions that builders will have to take to restore. The degree of damage to the base is also determined. The cost of repairing the foundation of a wooden house depends on this.
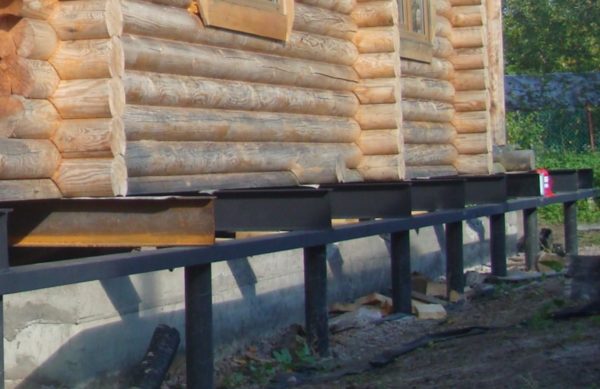 New steel foundation
New steel foundation
So, the integrity of the foundation can be affected by:
- Hydrological and geological changes in the structure of the soil, which cause its subsidence and displacement. This process is spontaneous and unpredictable in time, so it is almost impossible to influence it.
- The most common cause of foundation damage is violation of technological standards during the construction of a house. For example, they used the wrong grade of concrete, made the wrong reinforcement layer, used a lot of salt to quickly harden the mass, did not go deep enough into the ground, and much more. Low-skilled labor is the real trouble of low-rise private construction, but what if there is not enough money?
- The absence of a drainage system and blind area (or its incorrect design) can also be attributed to the previous point - the constant presence of water in the soil saturates the concrete layers with moisture. Such concrete suffers from corrosion; in the cold season, the freezing liquid literally tears the material apart.
- During construction, no work was carried out to measure the density of the soil and determine its type. This can cause a new building to shrink unevenly, leading to cracks in the foundation.
- A similar result can also be obtained due to the rigid attachment of new structures to the house, for example, a covered veranda (read on our website about the addition of a veranda or terrace to the house). Since the structures have different masses, they will also give different pressure on the ground. The house begins to sink unevenly - cracks are inevitable.
- The time factor has not been canceled either - corrosion processes in concrete, rotting wood, and more, all this will eventually violate the integrity of the base of the structure.
Interesting to know! First you need to check whether the shrinkage of the structure continues, or this process has already stopped. To do this, strips of paper are glued to the seams, serving as beacons. If after a few days they break or peel off, then subsidence continues. In this case, cosmetic measures will not help and the solution of the problem must be approached more globally.
How to prevent the destruction of the foundation
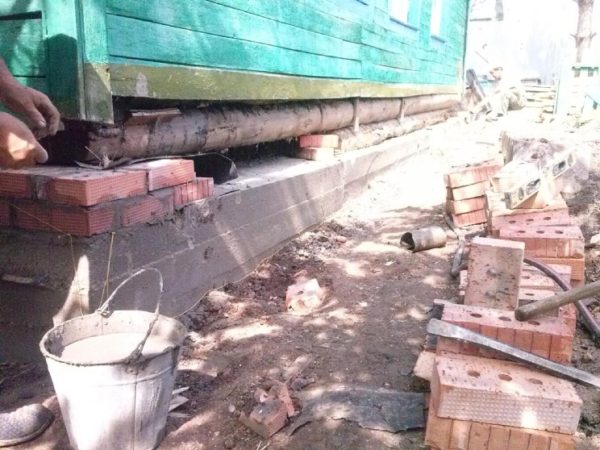 New concrete and brick foundation
New concrete and brick foundation
First of all, it is important to comply with all building codes during foundation installation work. The type of foundation must be correlated with the density of the soil on the site, and also provide for competent heat and waterproofing, especially the latter
Water carries many mineral and organic impurities that enter into chemical reactions with foundation materials.Also, its abundant amount leads to the reproduction of harmful flora and rotting of the tree.
Therefore, it is so important to reliably cover the base of the structure. A waterproofing barrier includes several components: a drainage system, a blind area of the required width (you can learn how to make a blind area around the house from the article on our website), horizontal and vertical insulation with waterproof materials.
The drainage system plays a significant role in protecting the building from water
Many developers neglect it for immediate savings, but it's not worth it at all.
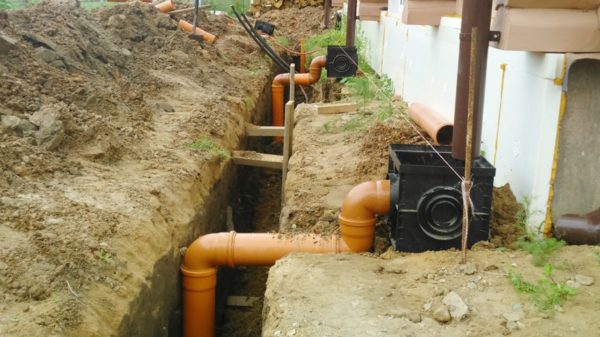 Rainwater drain on a wooden house
Rainwater drain on a wooden house
- Saving on building materials is a common reason. Now we are not talking about a banal violation of the concrete formulation, but about the depth of the foundation. According to building codes, its sole should be below the level of soil freezing. This value differs from region to region. Experience shows that normally buried foundations give cracks much less often, since in winter they do not have such an effect on soil swelling.
- If the construction takes place on peat and similar soils, it is necessary to carry out reclamation measures to excavate and replace the soil before installing the foundation.
- External insulation of the foundation is necessary if there is a basement under the house. Insulation will not allow the structure to freeze in winter, even if water gets inside.
The amount of money spent will depend on the type of repair of the foundation of a wooden house, but remember - you always have to pay for quality. Rebuilding a damaged base will be much more expensive.
Base replacement technology
The first step is to dismantle the corners of the base, then the soil is leveled and prepared for the future supporting structure of the house. The following stages of replacement work:
- At the bottom of the trench, equip a sand and gravel bed or pour concrete into the primary layer.
- Assemble the formwork, install the reinforcement cage inside and provide outlets for future piping with the existing house.
- Fill the formwork trench with concrete using standard technology.
- Leave the concrete to dry.
- Replace the remaining sections of the foundation.
Pouring one section of an old wooden building with concrete
Sometimes, after receiving data on the condition of the base, it is enough to pour concrete on individual sections and strengthen them. In such cases, only individual sections of the foundation are dug out, damaged elements are removed and a local reinforcing layer is equipped. Then this area must be poured with high-grade concrete and the reinforcement must be connected to other parts of the house. At the end of the work, you need to carefully lower the house onto the new structure.
A complete replacement is recommended to be done in separate segments, while the perimeter of the base is divided into separate sections. The created new reinforcement cage is connected to the corner posts, and the release of rods for further bundling is ensured. Formwork is mounted in the same way and concrete is poured. It is also necessary to provide space between the new foundation and the basement of the structure for the waterproofing layer.
Construction of a new foundation:
- a trench 30-40 cm wide is dug along the outer perimeter of the future base, but not less than the estimated thickness of the bearing walls of the house;
- supports are installed under the raised house;
- settles down at the bottom of the trench with a sand and gravel cushion and formwork;
- a reinforcing cage is installed.
Then you need to fill the trench with concrete and after a few weeks lower the wooden house onto a new strip foundation.
Reasons for the destruction of the foundation
There are only two factors affecting the loss of strength of the base:
- Ground cover movement.
- Change in the physical properties of the selected foundation material.
The reasons for "fatigue" of the foundation are caused, first of all, by the constant presence of moisture and the wrong choice of the foundation design.Water washes away the soil near and under the platform, the lack of formwork causes softening of the concrete surface. If to this is added the poor quality of Portland cement - the main component of the concrete mixture, and negligent insulation of the foundation, then you will not have to wait for longevity - repairs are inevitable.
We carry out the preparation and pouring of the foundation for the old house
Everyone had to see at least once in their life a house with deep cracks, with skewed walls
And it doesn't matter at all the old house made of brick or wood, it is still possible to make a new foundation
To solve this problem, you can act in several ways:
- Carry out a complete replacement of the foundation.
- Strengthen the already existing foundation.
- If there is no foundation at all, raise the house to the foundation.
It is clear that these methods are fundamentally different in terms of the complexity of execution. To understand how much, you can watch a video of pouring the foundation under the house with your own hands on the Internet.
Let's take a closer look at each of the methods for pouring the foundation under the house.
Complete replacement of the foundation under the old house
In this case, there is no other way out but to tackle the arrangement of the strip reinforced foundation. To do this, the old house from a bar is raised with the help of large jacks, the old destroyed foundation is dismantled and a new one is poured. Let's talk in more detail about all these works.
Raising the house
If it is not clear how to raise the house to fill the foundation, you just need to prop up the corners of the old wooden house. Then you need to raise those corners of the structure that sag most of all. For work, it will be enough to take or rent 2 jacks capable of lifting weight up to 5 tons. When one corner is lifted, a block of wood or a thick piece of metal is immediately placed.
It is important that cracks do not appear when lifting the sides of the old house. Therefore, do not lift more than 20 mm.
By the way, you don't need to trust the jack 100%. It is better to put wooden blocks under the walls every 5 mm for confidence.
Gradually, it will be possible to raise the entire structure to the desired height. Install a few extra supports, under the longest sides of the house, thereby protecting the builders from a possible fall.
Replacement
This stage of replacing the foundation for a house is carried out using the following technology:
- The old foundation is dismantled in its corners, we fill the base with crushed stone of the middle fraction, and only then the footing is poured.
- Then the armo frame is prepared. Concrete structure with it will have high strength. Do not forget to tie the reinforcement cage together, plus release the reinforcement a little from under the base.
- Then you can make the formwork.
- When pouring concrete, use a vibrator to expel air voids.
- When the poured concrete dries up, dismantled, the rest of the old foundation is poured with new concrete, and so on, until the entire foundation is changed. In other words, it is possible to completely replace the old foundation with a new one only in separate parts. That is why it is more rational to split the entire perimeter of the house by 2 meters. Be sure to carry out concrete work through one segment. This will significantly increase labor safety.
Until the foundation has hardened sufficiently, the house cannot be lowered.
Making a new foundation if there is no foundation under the old house at all
It is highly discouraged to pour the foundation under the house without reinforcement, since the foundation will not be strong and will collapse over time.
It may turn out that the old private house does not have any foundation under it. Then you need to “break” your head, how to lift it to the foundation and not damage it. Usually, old wooden huts were built without a foundation.
Technology for raising a house to a foundation
- It is necessary to dig a trench around the entire perimeter for a shovel bayonet (25 cm).
- Then, logs or reinforced concrete piles should be installed under the bottom of a wooden house.
- The dug trench is filled with rubble to a height of 15 cm.
- Then the formwork under the house is made from the inside.
- Then you can proceed to the arrangement with the help of the reinforcement of the metal frame.
- Then you can make the formwork on the outside (it is done a little higher). This will make it possible to pour concrete when the formwork has already been removed.
- Backfilling of fine gravel and further pouring with concrete.
Strengthen the existing foundation of the old house
If the building already has an old foundation, then it can be strengthened. In other words, you need to add a new batch of concrete under the foundation of the old house. You need to follow these steps:
A trench is being dug around the perimeter of the house.
Reinforcement is driven into the old foundation. But at the same time, it is necessary not to damage the already existing foundation.
After the problems are fixed, the trench is filled with concrete
It is important that the concrete mix penetrates all the holes in the old foundation.
How much will it cost to repair the foundation
The cost of repairing a completely or partially damaged basement depends on the type of base, the cost of materials and the repair and construction work themselves. To restore the strip foundation of a wooden building costs about 4,000 rubles per m2, and the cost of repairs at the base of the piles is already about 8,000 rubles per m2.
Estimated prices of construction companies performing base repairs, by type of work for houses with dimensions (6m * 6m) and (10m * 10m):
- Layout - cost (12,100 rubles) and (22,500 rubles), at a price of 100 rubles / m2.
- Excavation of soil - the cost (21,600 rubles) and (60,000 rubles), at a price of 600 rubles / m3.
- Formwork installation, reinforcement, concrete pouring - (72,576 rubles) and (120,960 rubles), at a price of 2800 rubles / m3
- Waterproofing - (8640 rubles) and (14,400 rubles), at a price of 200 rubles / m2
Also, the cost may depend on the parameters:
- the slope of the earth's surface is not more than 2%;
- soil composition;
- depth of groundwater;
- from the building project;
- ambient temperature (seasons);
- distance to the repaired construction object.
Timely repair of the base of the house allows you to forget about the problem for a long time and keep the structure intact, because wood is a durable material.
Column foundation repair
A columnar foundation, like a strip foundation, becomes unusable over time and requires replacement or repair. True, the do-it-yourself repair technology of a columnar base has its own characteristics. The most common defect is the misalignment of the posts. This happens in cases where the house is built on water-saturated soils, and the pillars of the base are not buried to a sufficient depth exceeding the level of soil freezing.
Lifting a structure with jacks
In order to make a major overhaul of the foundation of an old wooden house with your own hands, you need to transfer the weight of the building to some kind of temporary support. For this, the house is lifted with jacks.
When the building is raised, the entire load falls on the lower rims, as a result of which they can deform, or even break. Therefore, the installation of jacks must be carried out so that the weight of the structure on the lower logs is evenly distributed.
To avoid breakage of the lower rims, it is also recommended to fix them with the overlying rims using boards, staples or metal pins. Before installing, carefully inspect the lower logs for rot. If necessary, simultaneously with the repair of the base, the lower crown of the house, which is most often subject to putrefactive damage, should be replaced.
Further, to install the jack, a niche is made in the right place at the base of the house. Strong supports are installed under the jacks, best of all from scraps of a wide thick board, stacked for strength on top of each other in 2-4 layers crosswise. You can raise the whole house with jacks installed around the perimeter, or one of its walls.
Watch a video of how a house is lifted with jacks.
Lifting must be done evenly with all jacks in order to avoid distortions of the walls and roof of the building. After that, the structure is fixed at the required height with temporary metal or wooden posts or posts (so-called "chairs").
Replacing and aligning posts
Depending on the type of deformation of the pillars, either they are replaced or aligned. When replacing, old, crumbling or deformed pillars are dismantled, and new ones are installed in their place. At the same time, soil is selected at the place of their installation, and a pillow of gravel or coarse sand is poured at the bottom. A finished pile is installed in the resulting hole in the ground or a monolithic reinforced concrete support is poured.
When pouring a monolithic support with your own hands, a formwork is inserted into the hole, inside which the reinforcement is mounted. Formwork can be made from boards, plywood, as well as from scraps of plastic or asbestos-cement pipes. Concrete is poured inside the formwork and an anchor bolt is installed, which serves to connect the pillar with the lower rim of the building. Rounded, but still strong enough supports can simply be straightened and then fixed with additional concrete pouring.
We recommend watching a video on how an obsolete base is replaced with a new one.
But, before you update the columnar foundation, you should establish the reasons for the misalignment of the supports. It is possible that they are not sufficiently buried in the ground, as a result of which they are squeezed out and loosened when the soil freezes. This most often occurs when the water table is high. In this case, the best solution would be to replace the pillars with others, deepened into the soil below the freezing level.
As a final touch, the grillage connecting the supports is restored and the gaps between them are closed. A blind area is poured along the perimeter of the building. As you can see, the reconstruction of the foundation of a wooden house with your own hands, despite the apparent complexity, is quite accessible to any owner. To do this, you only need to have skills in building tools and some knowledge in the basics of building technologies.
Cosmetic or capital
A common reason for repairs is the subsidence of the foundation of an old house.
A common reason for repairs is the subsidence of the foundation of an old house. This happens for a variety of reasons. The first signs of base subsidence:
- the appearance of cracks in the blind area;
- subsidence of the earth and the appearance of depressions around the pillars;
- a gradual increase in splits and depressions;
- the formation of cracks on the walls of the house.
Of course, the process of subsidence can stop on its own if the base of the foundation rests against solid ground or takes a stable position. However, if the process does not stop, the cracks will expand, new defects will begin to appear, and as a result, the house may collapse.
It will not work to raise the foundation to its old place, but you can stop the process at the first signs in your power. In this case, do-it-yourself base repairs are performed in the following sequence:
- In the place where cracks appeared on the walls and blind area, we dig a hole. The bottom of the pit should reach the foundation sole.
- Next, under the sole we make a tunnel.
- If there is enough solid rock around, then pour concrete mortar into the formed void. In conditions of loose and wet rock, it is better to use a steel pipe with a diameter of 15-20 cm, which we place in a dug out niche.
- Pour liquid concrete through this pipe into the space under the sole. A composition with such a consistency will easily penetrate into loose soil, thereby strengthening it.
- The process of pouring concrete is stopped when the concrete solution ceases to be absorbed into the soil for 1-2 hours.
- After 2-3 days, you need to repeat the process of saturating the soil with concrete mortar.
- This procedure must be carried out 2-3 times.
- Thus, we repair the foundations of the old house in all places where cracks began to form.
You can understand that the process of subsidence of the old structure has been stopped as follows:
- We attach paper beacons to the cracks, so that the edges of the sheet connect the opposite edges of the fault. The position of the post can be monitored by the nailed wooden planks.
- We check the lighthouses in 10-14 days. If the paper is torn, it means that the shrinking process could not be stopped. In this case, add the mortar to the pipe under the foundation.
- If the lighthouses are intact, then the do-it-yourself repairs helped to stop the subsidence of the old house. In this case, a hole at the base can be buried and cracks can be repaired.
If the above measures did not help stop the process, and the cracks continue to expand, you will have to overhaul the old foundation.
If the cracks continue to widen, the base will have to be overhauled.
All work can be done by hand in the following sequence:
- Dig a trench along the cracked wall.
- Dig niches every 0.5 m under the base of the foundation.
- Install the panel formwork in the trench.
- Spread the waterproofing. For these purposes, you can use roofing material.
- Install the reinforcement cage in the formwork so that it is connected to the old foundation with reinforcement bars. To do this, you can drill holes in the concrete foundation and lay an anchor there or install an anchor in the seams between the blocks of the base made of piece material. Also, the reinforcement cage must be inserted into the niches under the sole.
- After that, pour the concrete solution.
- When the concrete hardens, we remove the formwork, and fill up the trenches and ram.
After such repairs, part of the load from the house will be distributed to a new foundation strip, made next to the old base. Therefore, the process of deformation and destruction of the old foundation will be stopped.

