Device
The standard monolithic slab is a pie-shaped structure with the following layers:
- Compacted soil surface (base of the "pie"). It is prepared by carefully leveling the site and tamping the surface layer.
- Geomembrane separating soil and slab. It is not considered a mandatory element, but it increases the resistance to the effects of soil changes. Geotextiles are commonly used.
- Pillow. It is made by filling sand and gravel or small pebbles with compaction. The standard thickness of the pillow is 25-30 cm. For especially weak and heaving soils, the thickness increases to 40-45 cm. The sand is moistened during filling for better compaction.
- Foundations. This layer is made as follows. Geotextiles are spread on the pillow. A layer of concrete of the M100 brand with a thickness of up to 2-2.5 cm is poured onto it. The hardened footing is impregnated with a composition with waterproofing capabilities. A popular mixture of diesel fuel with bitumen in a ratio of 3: 2.
- Waterproofing. Most often, roofing material is used, laid in 2 layers. The stripes overlap. You can use thick plastic films or modern, polymer, waterproofing materials.
- Insulation. For this layer, it is best to use rolled, extruded polystyrene foam. Sheet insulation is used. Another protective layer of polyethylene film is laid on top of the thermal insulation.
- The main reinforced concrete slab.
In the manufacture of the base plate, special attention is paid to the reinforcement. Reinforcing frame is made in the form of 2 horizontal contours of steel reinforcement
Tying them into a single structure is provided by vertical rods from reinforcement A3 and transverse elements from reinforcement A1.
The diameter of the bars for the contours is selected taking into account the thickness of the slab and is 1/20 of it. The distance between the rods is 20-22 cm. The slab itself is made by pouring concrete of a grade not lower than M300 (B22.5) with a seal with a vibrator.
Dimensions: maximum and minimum thickness
The thickness of the foundation slab is calculated taking into account the bearing capacity of the soil and the total load on the foundation. Minimum dimensions are established by building codes.
For light structures (wood, aerated concrete), the minimum slab thickness is 20 cm, and for brick and concrete houses - at least 25 cm.On excessively moist and heaving soils, it increases to 30-35 cm.
The minimum thickness of the slab must ensure that an important condition is met. The distance from the surface of the slab to the reinforcing contour (lower and upper) must be at least 5 cm
The distance between the tiers of the frame is chosen at least 7 cm. In addition, the diameter of the reinforcement should be taken into account.
The maximum slab size is calculated taking into account the bearing capacity of the soil. The weight of the foundation is added to the total load from the structure, and therefore cannot exceed the permissible value.
For example, if for loams the bearing capacity is 3.5 kg / cm2, and the total load from the house is already 3 kg / cm2, then a load of no more than 0.5 kg / cm2 remains on the slab, which limits its weight, and therefore thickness.
disadvantages
The monolith foundation has small functional drawbacks. First of all, it is difficult to lay the slab on inclined surfaces - in this case, there is always a high probability of the monolithic slab sliding down. Monolithic foundations with multiple ribs are available to solve this kind of difficulty. The downward facing ribs are cast with the slab and act as an anchor.
The disadvantage of a monolithic slab is also the high cost of pouring it.At the same time, many construction companies can provide their own calculation calculator, which displays the installation price of various types of bases. For comparison, only tiled foundations have a lower cost. In addition, the reliability of a monolithic slab will fully pay off all the money spent.
The correctness of the construction of the foundation, as well as the performance of all related work, is the guarantee of the durability of the constructed building. If the cost of a monolithic slab fits perfectly into the budget allocated for the construction of a new house, then such a monolithic foundation will be the most practical and durable. Developers believe that a monolithic slab will endure everything, which is why this option for pouring bases is often used in the construction of houses with their own hands and without a project.
Application area
Due to the advantages described above, the slab foundation is an ideal choice for building houses on problem soils. This is provided for by SP 22.13330.2011 "Foundations of buildings" in clause 8.13. "In the presence of excessively heaving soils and a significant sensitivity of buildings to uneven deformations, it is recommended to build them on shallow and not buried monolithic reinforced concrete slab foundations, under which pillows of non-heaving materials are arranged."
Problem soils annually check the strength of the slab foundation, subjecting it to enormous loads. Such soils include unevenly settling, sandy, and also regularly flooded by groundwater. The constant freezing and thawing of water causes entire layers of soil to rise and fall. This often leads to the fact that buildings are warped and even completely destroyed. But this is dangerous only in cases where a columnar (pile) or strip foundation is used. The monolithic foundation slab is capable of withstanding enormous compressive, tensile and bending loads, moving with the soil layers. It is no coincidence that some experts call the slab foundation floating.
A slab base is never built under wooden houses - a tree can withstand significant tensile loads and distortions without the slightest harm to itself. However, the same cannot be said for concrete, brick and block houses. Therefore, the walls of such houses are often covered with cracks with the smallest ground movements (from 2 to 5 millimeters). Of course, cracks not only worsen the appearance of buildings, but also reduce their strength and thermal insulation qualities. Therefore, for the construction of a brick or concrete house on problem soil, it is recommended to use a monolithic slab foundation.
The design and use of slab foundation
This type of foundation is a reinforced concrete slab shallowly buried in the ground. The height of the base, depending on the type of soil and the mass of the structure, is 0.2–0.4 m. The concrete solution is poured onto a compacted sand and crushed stone pad formed on a planned site. Thanks to the use of heavy concrete mortar, as well as reinforcement with steel reinforcement, the slab foundation has an increased margin of safety.
The increased footprint provides:
- even distribution of loads from the mass of the structure to the soil;
- the impossibility of local shrinkage of the building, as well as the appearance of cracks in the walls.
One-piece slab-type base is used for the construction of the following buildings:
- industrial facilities;
- private houses;
- country buildings;
- outbuildings.
A shallow slab made of a reinforced concrete massif has a number of advantages:
- used for the construction of buildings in which a basement is not planned;
-
facilitates the further installation of the floor, for which there is no need to purchase and install logs;
- has an increased margin of safety, ensuring the integrity and stability of the building box;
- can settle down on any type of soil, including bulk soils;
- reliably insulates the building under construction from the influence of groundwater;
- resistant to seasonal soil movements, in which the slab retains its original position.
The benefits also include:
- simplicity of construction;
- practical design;
- increased service life.
The weak point of the foundation slab is the increased level of costs for the arrangement. However, the high cost of materials is offset by increased reliability, durability, and resistance to external factors.
A few tips for setting up a slab base
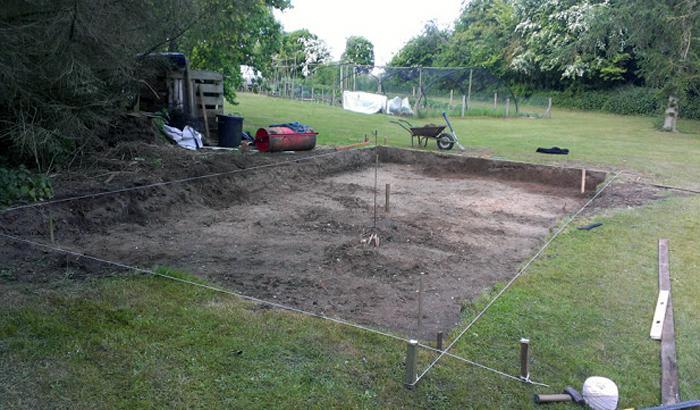 It is most convenient to mark the future foundation pit using stakes and a cord.
It is most convenient to mark the future foundation pit using stakes and a cord.
- It is most convenient to mark the future pit using stakes and a cord.
- The soil must be removed evenly, and the level of the pit from the bottom side must be controlled using special construction devices.
- If, when digging a foundation pit, an earlier processing of the soil is found (digging it for other purposes), then it is necessary to remove these layers of earth until you run into solid untouched layers of earth. And only after that, it is necessary to level the bottom of the pit according to the lower mark of untouched lands with the help of sand and gravel. That is, in this case, the sand and gravel cushion will simply be thicker. If this is not done, then the softer processed soil can sag under the pressure of the slab and, accordingly, the foundation will simply break. In the wake of him, the house will also collapse.
- A high-quality drainage system is arranged around the slab foundation to drain excess water and reduce the heaving of the soil. And it is advisable to additionally insulate the foundation itself from the sides with polystyrene plates.
A well-built foundation-slab will become a reliable basis for a family hearth for many years.
Laying technology
The technology of pouring a monolithic foundation includes several mandatory operations. First, it is worth clearing the area under the base of the house from debris and plants. This area should be slightly larger than the estimated dimensions of the house. Everything is done taking into account the installation of a drainage system, which will also require an even space.
 Reinforcement of a monolithic base
Reinforcement of a monolithic base
With a deepened foundation, they begin to dig a pit. Its evenness is checked using a building level. If you have to dig deep, it is better to use an excavator. But the last 20 cm is best done with your own hands. Formwork is installed along the edges of the walls. Its function is to ensure the evenness of the edges of the future foundation.
The bottom of the pit is covered with a layer of sand and then gravel. The total thickness should be about 50 cm (30 + 20). After the waterproofing is laid. The next step is the installation of reinforcement, through which the concrete solution is poured. The evenness of the coating, the absence of voids and air bubbles is determined by the construction vibrator.
At the end of the work on the foundation, it is covered with polyethylene and left to dry for about a month. In hot weather, concrete should be sprinkled with water before covering.
The topic of the next video was the technology of laying the insulated slab foundation:
The advantages of this solution also include high resistance to mechanical and chemical external influences.
By the type of construction, the foundations differ in the depth of the excavated pit or its absence. This factor directly depends on the type of soil and the building plan. So, the presence of a basement or basement will induce craftsmen to make a recessed type base.
Pouring a monolithic foundation includes several important stages: the installation of formwork, leveling the cushion of sand and crushed stone, reinforcement, pouring and drying. To speed up the process, some of these operations are performed through a dedicated techniques and tools.The quality and evenness of the entire structure depends on the correct execution of each stage of work, and a good foundation is a worthy start to the construction of a strong and comfortable home.
Payment
The construction of any foundation begins with preliminary calculations, which are part of the design documentation. Based on the data obtained, information about the dimensions and characteristics of each element of the base is taken, a plan of the "pie" of the slab is drawn up, the thickness of each of the layers is selected.
The most important indicator of the strength of a structure is the thickness of the monolith. If it is insufficient, then the foundation will not have the required bearing capacity. With excessive thickness, an unreasonable increase in labor intensity and financial costs occurs.
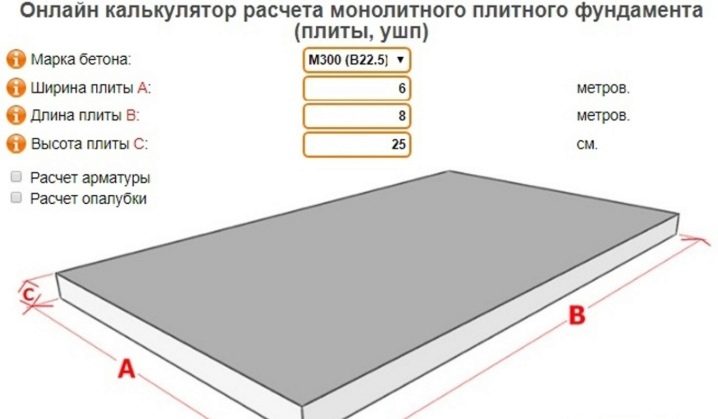
Correct calculations can only be made on the basis of geological surveys - soil analysis. For this, wells are usually made at different points on the site, from which the soil is taken. This method allows you to determine the types of soil present, as well as the proximity of groundwater.
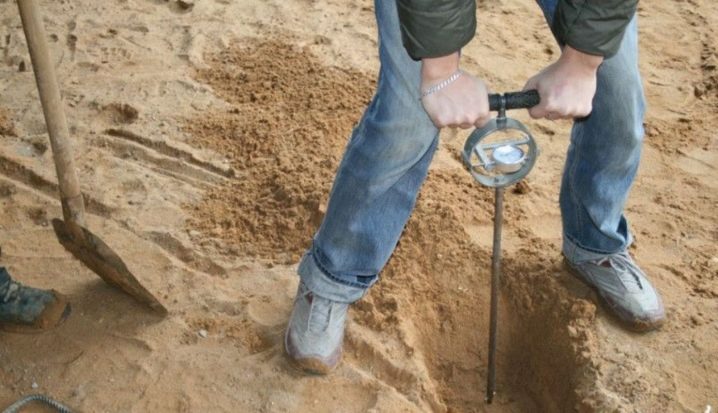
Each type of soil is characterized by variable load resistance, which means how much pressure (in kg) the foundation can exert on a specific unit of soil area (in cm). The unit of measurement is kPa. For example, the variable resistance of crushed stone and coarse gravel to the load is 500-600 kPa, while for clay soils this figure is 100-300 kPa.
However, calculations should be made based on the values not of the specific resistance of the soil, but of the specific pressure on a specific type of soil. This is due to the fact that with a small resistance, the foundation will sink into the soil. If the pressure turns out to be insufficient, it is impossible to avoid swelling of the soil under the foundation and its deformation.
Optimal pressure values are constant, they can be found in SNiP or freely available. The specific pressure is measured in kgf / cm kV and is individual for different types of soils. For example, plastic clays have a specific pressure of 0.25 kgf / cm kV, while the same indicator of fine sand is 0.33 kgf / cm kV.
Interestingly, if you compare the data from the table of resistivity and soil pressure, it turns out that the second table (pressure) will contain a smaller number of soil varieties. So, gravel and crushed stone will "disappear" from it. This is explained by the fact that the slab foundation is not the only possible option for construction on this type of soil. Perhaps it would be more rational to use a tape analog.
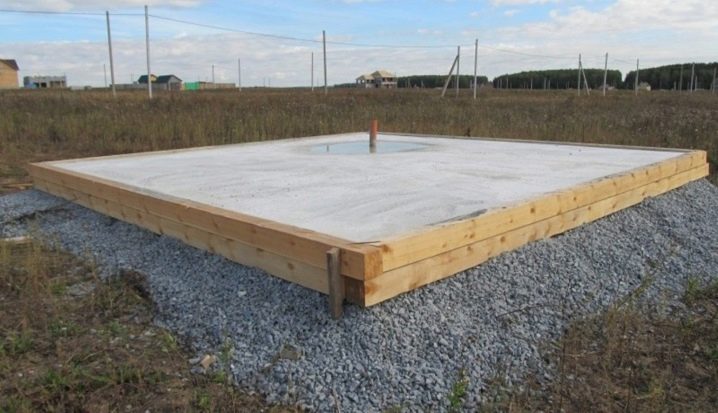
The above facts indicate the need to calculate the total load of the monolith, which acts on the soil. Knowing this indicator, it will be possible to make a decision to increase or decrease the thickness of the monolith, and also (if it is irrational to reduce the thickness of the slab) to use lighter materials for load-bearing wall structures. For example, instead of heavier bricks, use blocks, erecting walls of aerated concrete.

The optimal thickness for most buildings is a monolith thickness of 30 cm. The load-bearing capacity of the structure in this case will be sufficient, and the project will be economically viable.

For brick walls, it is recommended to slightly increase the thickness of the base - it should be from 30 cm.For lighter materials, foam and gas blocks, this value can be reduced to 20-25 cm.
After the data on the required thickness of the monolith is obtained, they begin to calculate the amount of concrete solution. To do this, according to the drawing, you should calculate the height, thickness and width of the slab and make a small stock of solution of 10% to the resulting number. Cement grade must be at least M400.
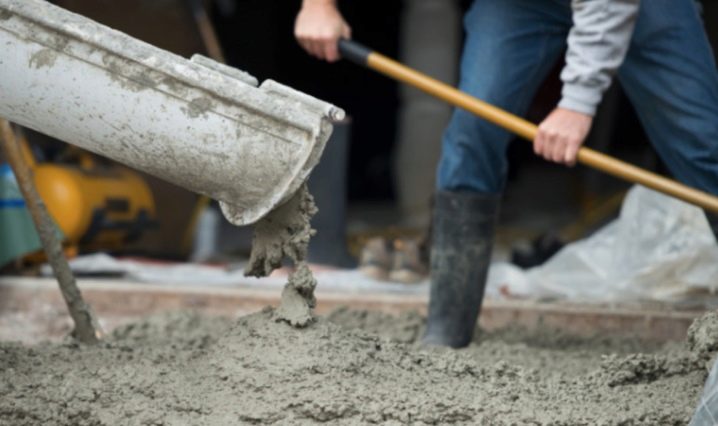
Pros and cons of a monolithic foundation
Despite the fact that there are much simpler and cheaper types of bases in arrangement, the technology of a monolithic foundation is actively used throughout the country, since it has a unique set of advantages:
- the possibility of arrangement on those types of soil where the construction of another version of the foundation is impossible. These are, for example, fine sandy and dusty soils, bulk and water-saturated, weakly bearing and clayey soils;
- durability is higher than that of other types of foundation, and reaches 150 years, provided that all the intricacies of its arrangement are observed;
- record bearing capacity. The monolithic slab foundation can withstand enormous loads. For private construction, this means that a 3-storey brick house can be built on it;
- the loads on the base are evenly distributed, because it is monolithic. The absence of seams and joints will save the structure from the appearance of deformations and destruction during ground movements, which means that the house will not be distorted and will not be covered with cracks;
- during seasonal heaving of the soil, the base rises evenly with the house, and then it also drops evenly, while there are no deformations at all;
-
a monolithic base greatly simplifies the arrangement of the subfloor. After minimal preparation, you can already put laminate, tiles or linoleum on it;
- a monolithic slab becomes an excellent protection against soil moisture that can penetrate into a house built, for example, on a strip base;
- the minimum amount of earthworks, since the monolithic slab foundation is deepened by about 2/3 of its thickness and belongs to shallow foundations. Therefore, preparatory work is minimized, which allows you to reduce time and financial costs;
- relative simplicity and speed of arrangement. It will be difficult to do without special equipment, but it will take a minimum of time to prepare such a reliable foundation. In addition, almost any master will be able to level the site, fill in the sand and gravel mixture and tamp it, if the necessary equipment is available.
As a result, we get a unique foundation that can be used almost always and everywhere, but, alas, it cannot do without drawbacks:
- price. To fill the base under the entire future building, it will take a lot of concrete and reinforcement, and this is a big waste;
- pouring must be done at once, and in order to prepare such a large amount of concrete, you will have to use special equipment (the best option is an automatic mixer), and this is an additional cost;
- it is better to entrust the construction of a monolithic foundation to specialists. Of course, you can try to do it on your own, but you will have to rent special equipment;
- it is impossible to equip a basement or cellar under the house;
- when building a monolithic foundation in areas where the temperature reaches record lows, it is necessary to additionally equip a layer of thermal insulation, which increases the cost of building a foundation;
- a monolithic foundation is not suitable for areas where landslides are often observed. Also, it is better not to use it on soils with a thick silty or vegetative layer. Another limitation is steep terrain;
-
it is necessary to think over the location of all communications in advance.
