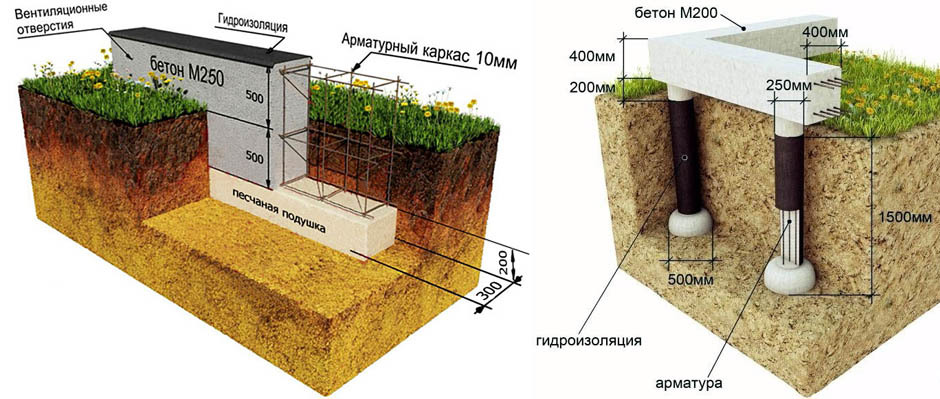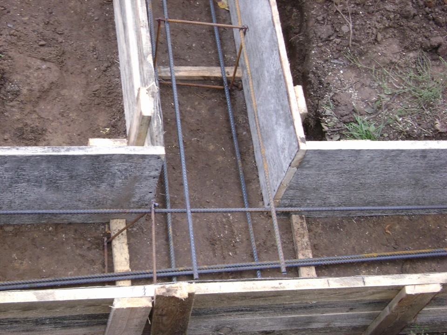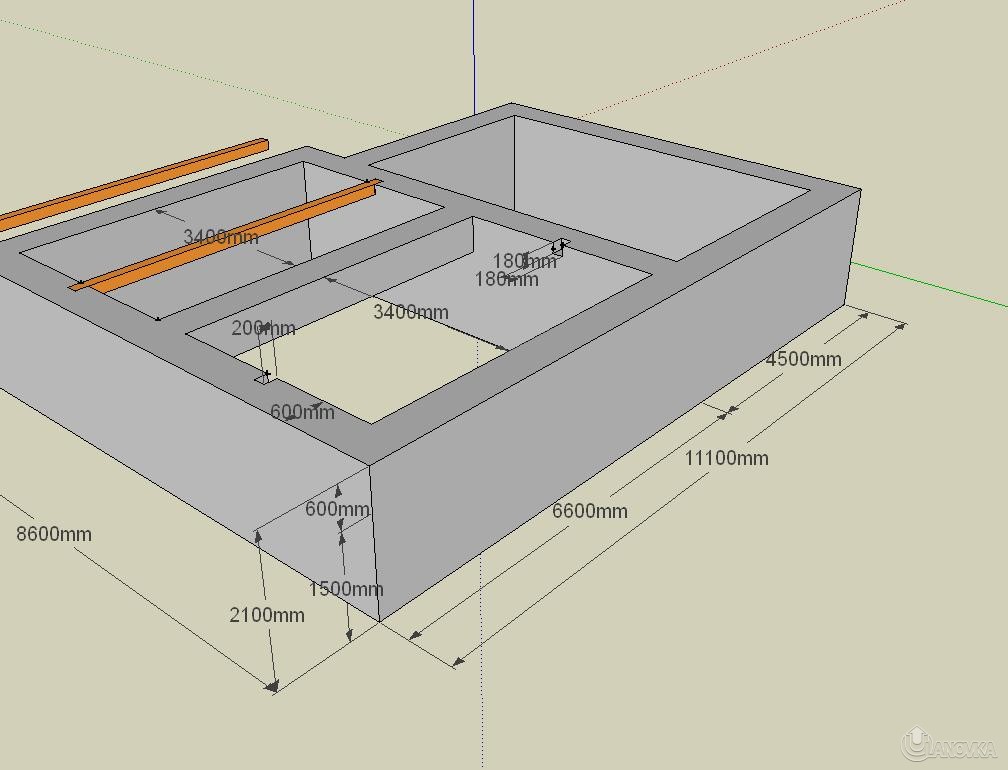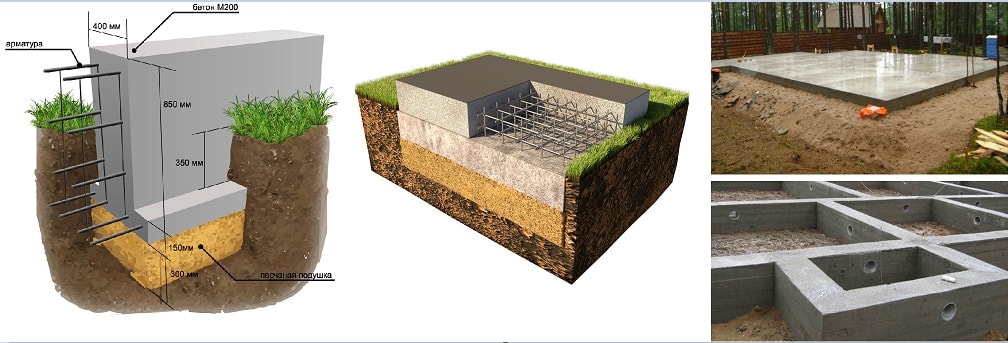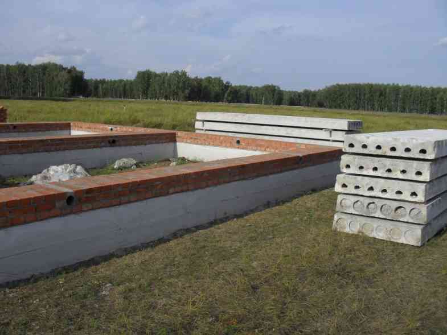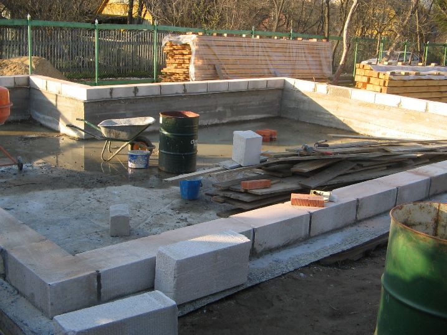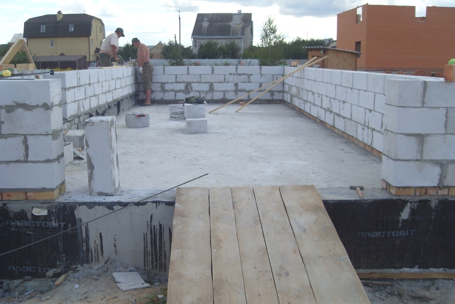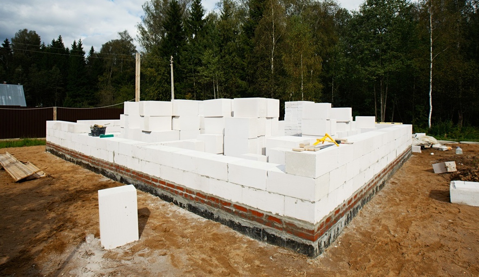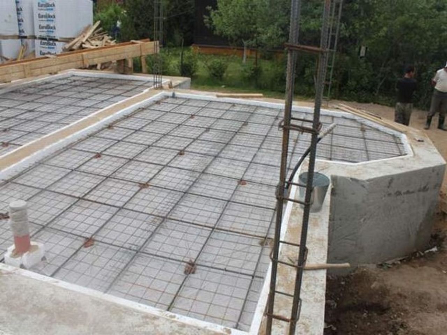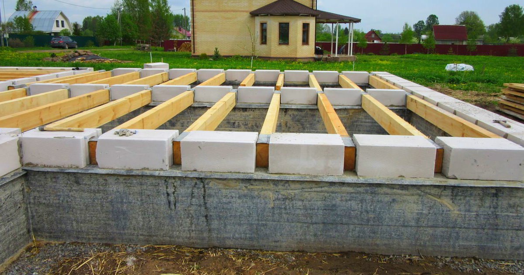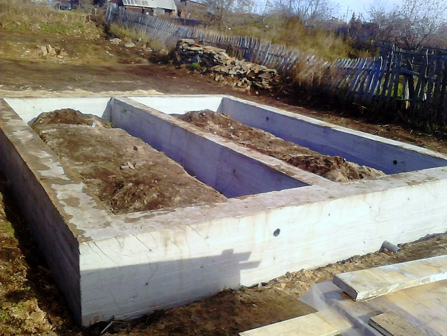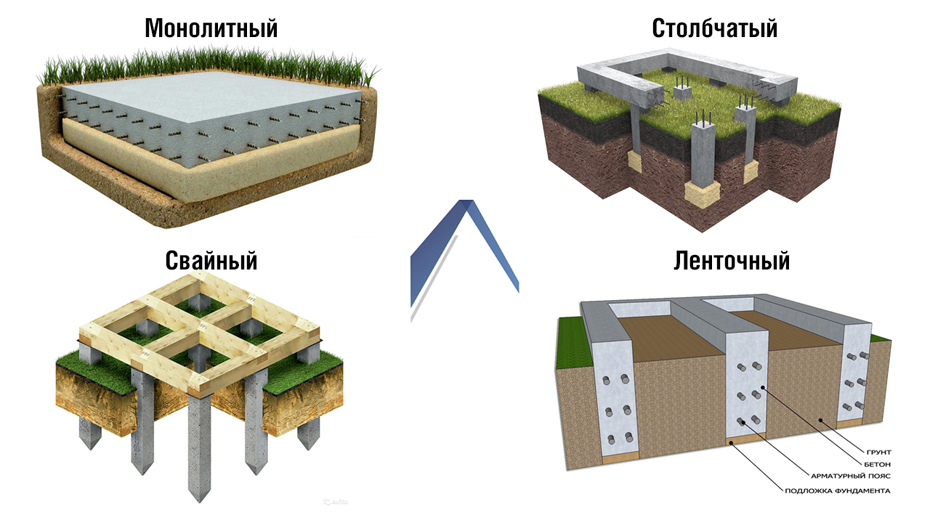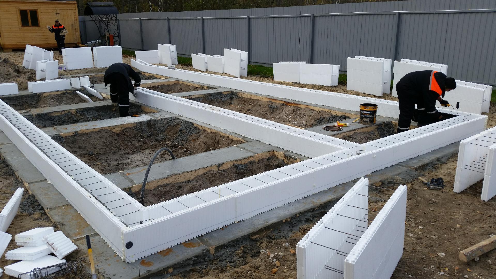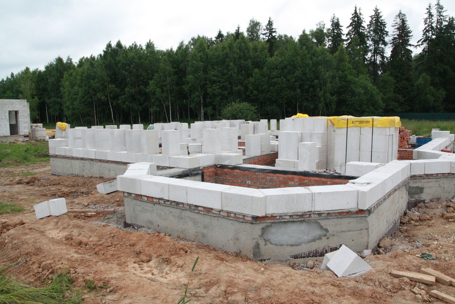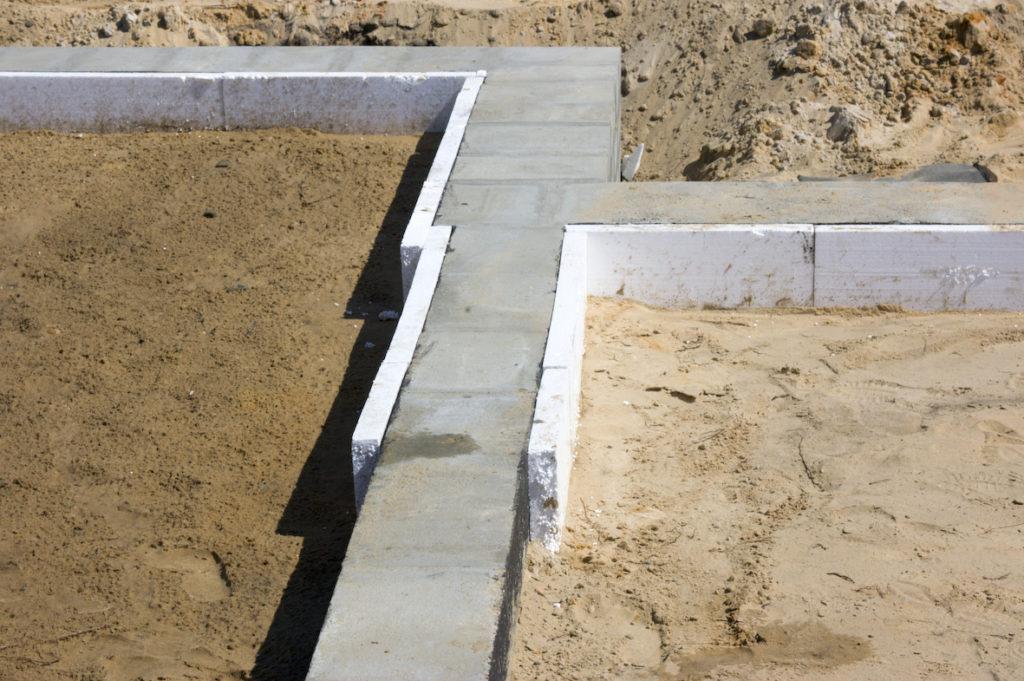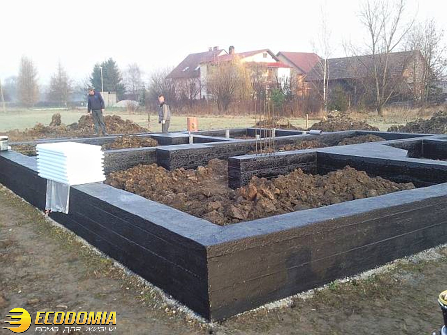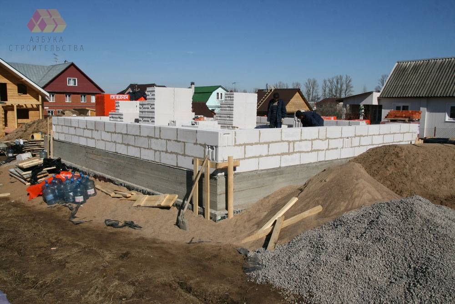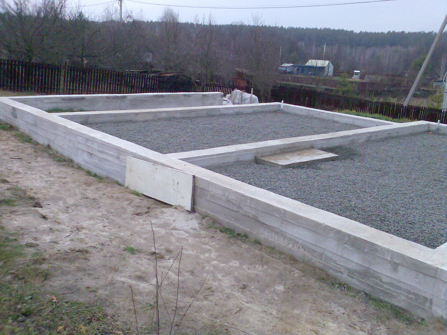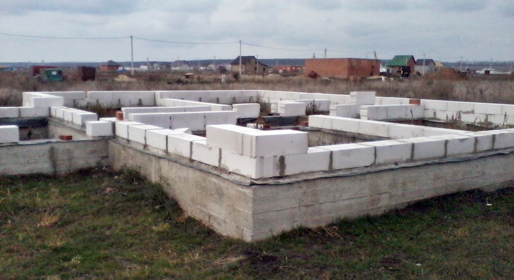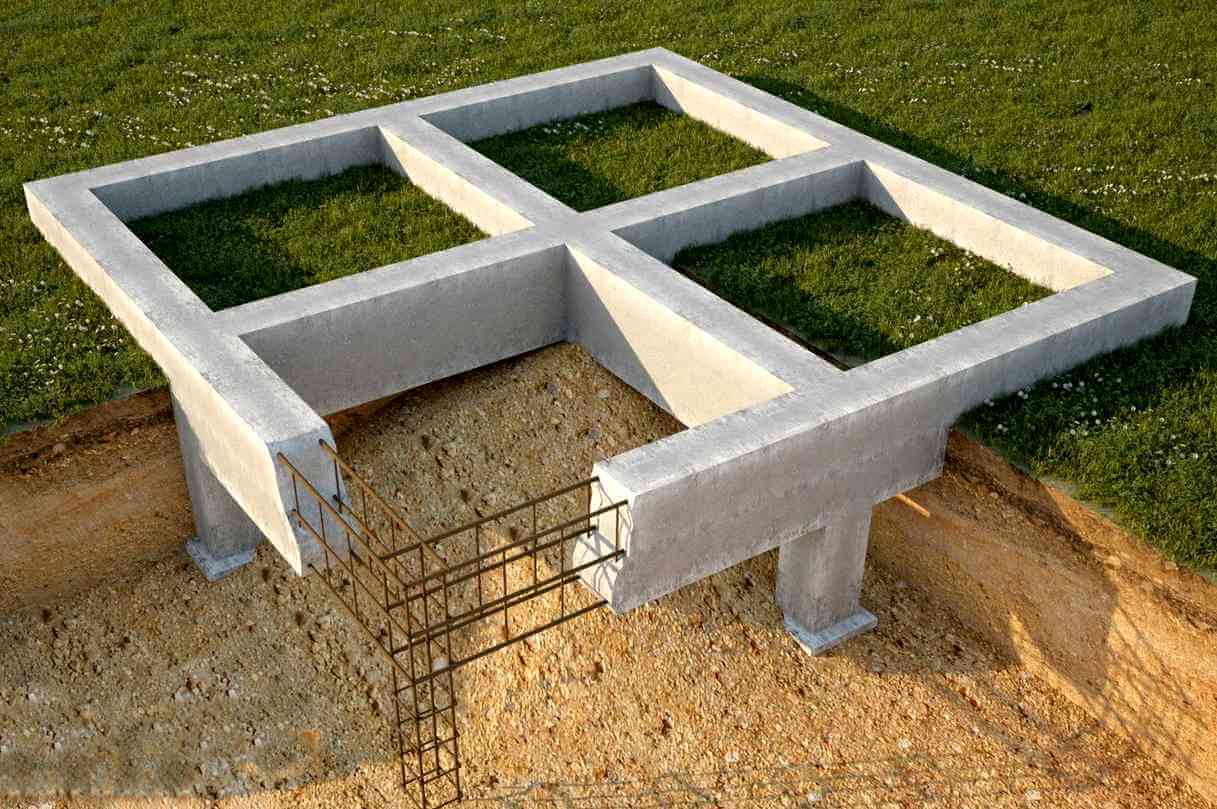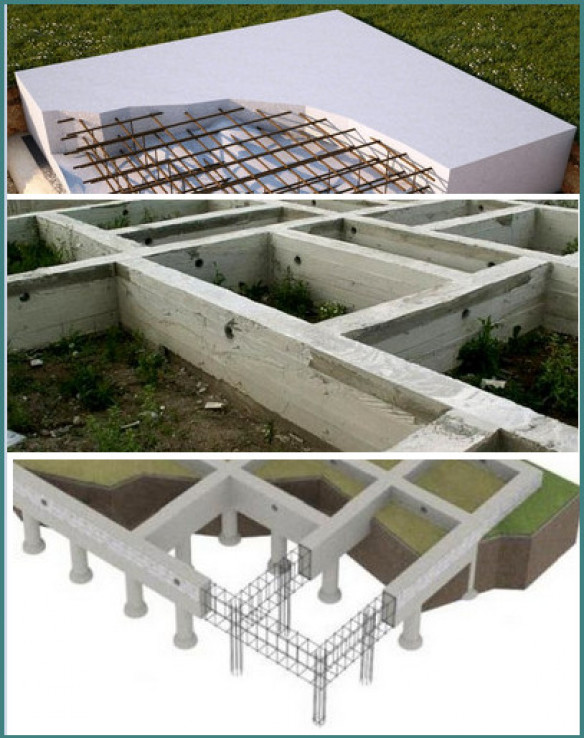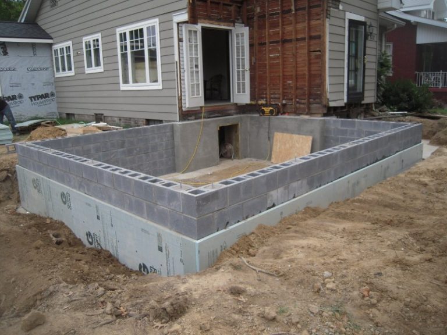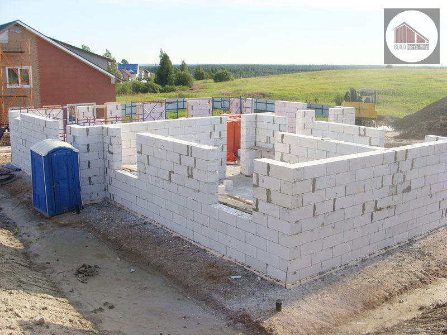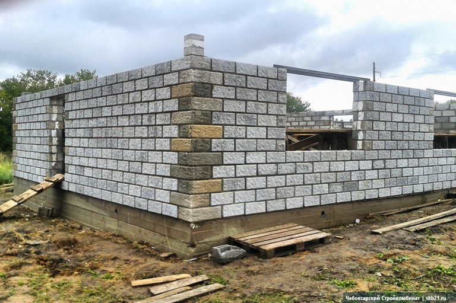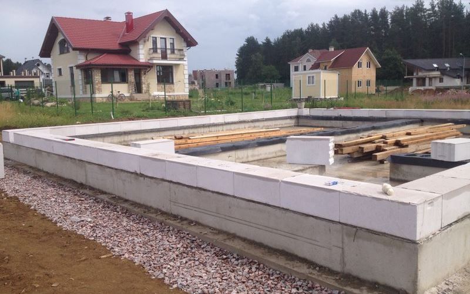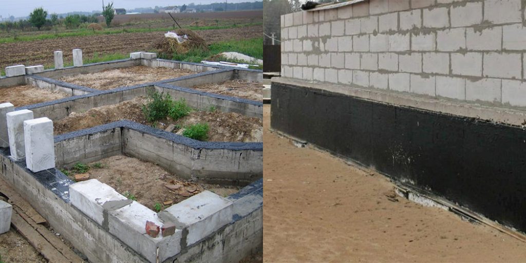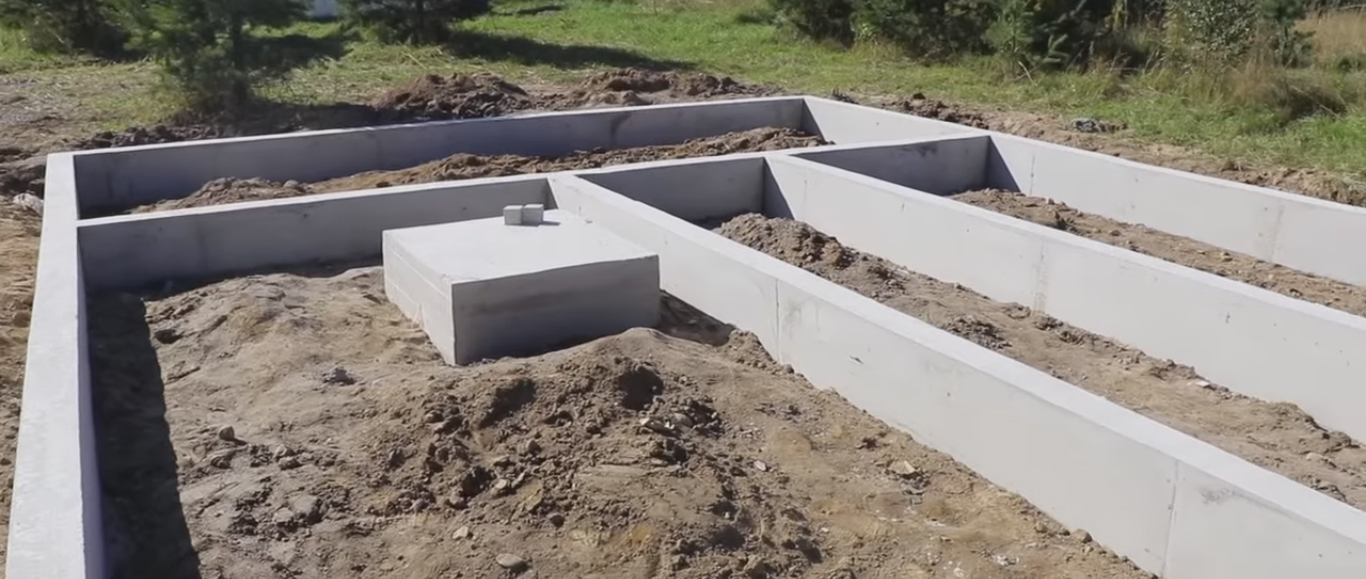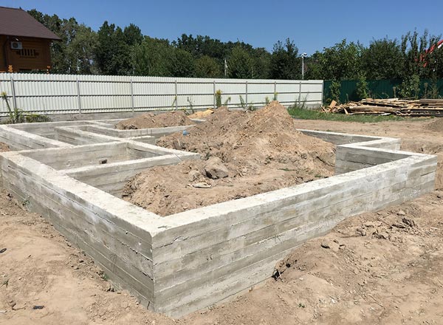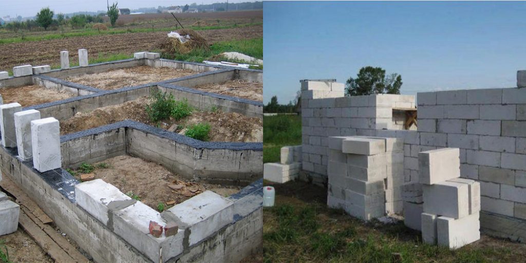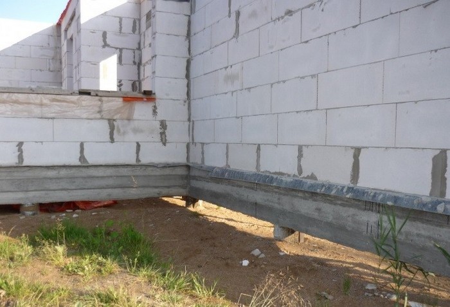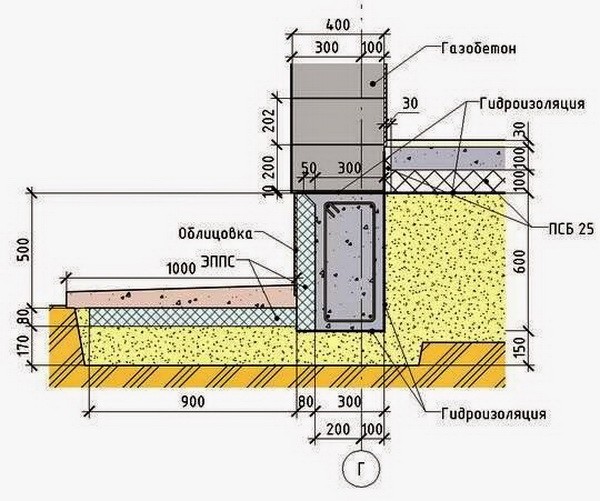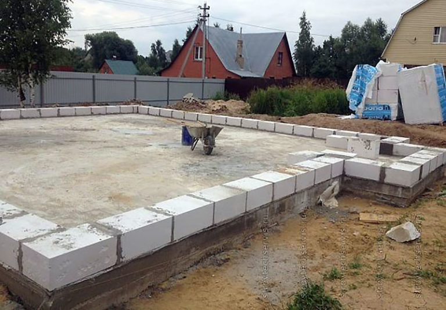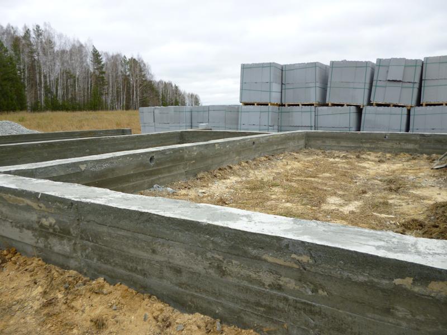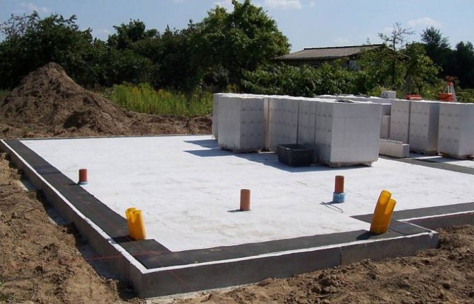Types of foundations for a house made of aerated concrete
Before starting construction, you need to know that to create a basement or basement floor, you will need to make a tape recessed foundation. If the territory on which the house should be located has large differences in height - more than 1.5 m, then it is necessary to erect a pile-screw grillage.
Let's take a closer look at the possible foundation options.
Slab foundation
If the house is to be built on "difficult" land, where the groundwater is close to the surface, you should opt for a monolithic slab. They are divided into 2 types: with and without stiffeners.
A slab without stiffeners is only suitable for small buildings. You cannot build a house or dacha on it. For an aerated concrete house, you will need to make a shallow foundation with a slab with stiffeners. The reinforcement will provide the following properties:
- good bearing capacity;
- resistance to soil freezing;
- resistance to ground movements and stability.
A monolithic foundation with stiffeners makes it possible to build 2-3-storey houses from aerated concrete. Plates can also be used for sandy soil, where there is no heaving.
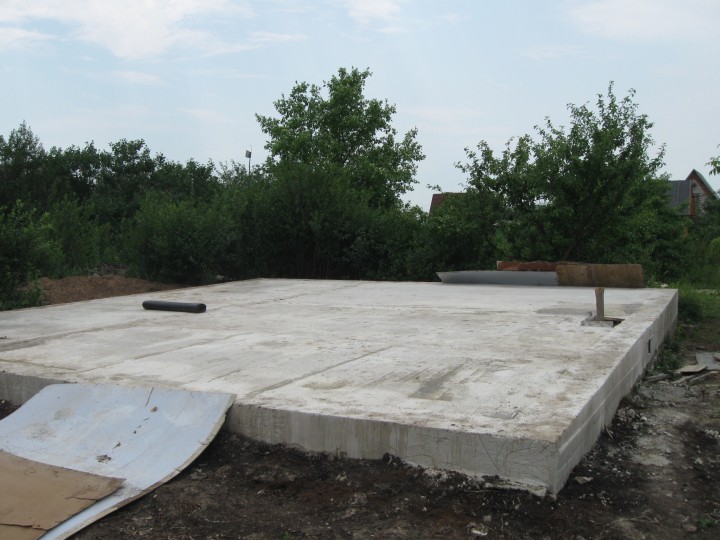
The disadvantages of such a foundation include:
- the inability to make a basement in the house, since the slab will lie under the entire base of the building;
- the cost of such a base will be high, due to the large volume of mortar and reinforcement.
Strip foundation
This is the most popular type of foundation not only for aerated concrete houses. It can be used for 2-3 storey buildings. To create such a base, high-quality concrete and 120 mm reinforcement are used.
If you want to make the foundation block, FBS blocks (solid foundation block) are perfect for this. These are large rectangular blocks weighing 300 kg. Their advantage is that they are very quickly assembled (using special equipment). The disadvantage of FBS is the presence of technical seams between the blocks. They are best suited for the construction of a basement or basement.
The main parameters when creating a strip foundation are: the width of the trench, its depth and diameter.
For a shallow foundation, the depth is 50 - 70 cm.If you plan to make a basement in the house, then you will need to make a 1.5 m deep foundation.
It is also necessary to take into account the depth of soil freezing. You can determine the width of the trench using calculations. It depends on the weight of the entire structure.

Pile and columnar foundation
These types of foundations are distinguished by a high speed of construction and material savings. In addition, piles and pillars make it possible to carry out construction on difficult soils. Piles and pillars are installed pointwise around the entire perimeter of the future house. To install the pillars, you will need pre-prepared grooves.
On top of them, a grillage is installed, connecting all the pillars, or piles into a single platform. The weight of the future building is evenly distributed over all the supports.
What are the advantages of this type of base?
- you can work at any time of the year;
- reduction and even distribution of weight and rainfall at home;
- the closed contour of the grillage allows to increase the stability of the entire structure.

Tape base at home
The construction of the strip base is carried out by digging a trench, including the perimeter, the bearing walls of the future building. A structure made in a monolithic way is a closed loop that can provide stability to a structure made of aerated concrete blocks. Although the material costs are significantly reduced, the requirements for the concrete base increase.
The requirement for construction is the elimination of the influence of heaving of the soil on the stability and integrity of the foundation. There are two ways to achieve this:
- Deepening below the freezing level.
- Low deepening, but creating a sufficient level of sand and crushed stone cushion.
In the first option, the base will stand securely, not subject to movement. In the second case, due to the pillow, the movement will occur together with the ground.
Deep foundation
Installation of a buried concrete structure is carried out so that the base is below the depth of soil freezing. The height can be up to two meters, it is possible to arrange a basement. Insulation of the outer walls of the foundation is required.
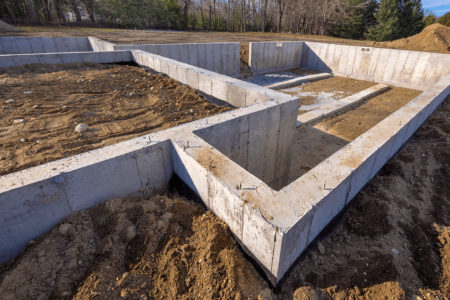 Deep buried
Deep buried
Shallow foundation
Suitable for building a house from aerated concrete blocks. Condition: the soil should not have a tendency to heaving, mobility. If the factors are absent, deepening is not required. The standard height is 50 cm. The base is capable of supporting a one-storey house.
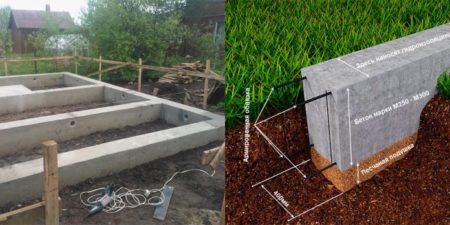 Shallow
Shallow
For the construction of a one-story house, a strip base with a slight deepening is:
- Reinforced concrete tape, in the form of a monolithic structure. Can be used on any soil.
- Prefabricated structure. Manufactured from FBS blocks.
- If the building does not have a large mass, a masonry structure of bricks and blocks is possible.
Varieties of foundations for aerated concrete houses
Aerated concrete house is much lighter than brick
The weight of an aerated concrete house is lower than brick or concrete structures. The ease of installation and the quality of the material made aerated concrete products popular. A cocktail of sand, cement, lime turns into solidified stone foam at a high temperature and a certain pressure.
Oxygen is released during the reaction; porous aerated concrete blocks literally breathe. The air structure helps to reduce the pressure on the base.
The frame is not window, but reinforced concrete
Works tirelessly, strip foundation. The weight of the building is carried by the tape. The support stretches under the external, internal fences. Two mounting methods are common:
Reinforced concrete frames are laid in several stages. Sand is poured into the bottom of the trench in layers; each layer is moistened, rammed. The optimum thickness of the pillow is 20-30 cm. The formwork is fixed, steel reinforcement is installed, concrete is poured
Particular attention is paid to strengthening the corners and joints. The section of the monolith is rectangular; the width of the foundation for aerated concrete should be 20 cm greater than the thickness of the load-bearing wall.
The prefabricated base is erected from standard reinforced concrete blocks
With the help of a crane, FBs are stacked in several rows, fastened with a solution. It is used on soils with a low level of groundwater. In basement floors, the floors and the bottom of the walls are covered with waterproofing.
If the soils are heaving, then do not deepen the foundation deep
Freezing wet soil increases in size, thawing - decreases. Soil movements are the cause of cracks.
On heaving soil, a shallow strip foundation for a house made of aerated concrete is more reliable than a buried one.
The frame is laid above the freezing mark.
A heavy two-story mansion is more stable on a recessed support. A foundation for a one-story house requires less depth.
Hut on chicken legs
The pile foundation does not require excavation, formwork installation, and monolith laying. The supporting rods are screwed into the ground using special equipment. Piles made of reinforced concrete and metal are popular. Anchor points and quantity are determined by calculation.
The grillage unites the parts into a single frame. Nodes, elements of the system together resist twists, shifts, deflections, rolls.
Optimal load - one-story house
A pile foundation for a house made of aerated concrete on hilly terrain has successfully proven itself.Sand, peat, floaters will not interfere - the sole is mounted on a layer of dense rock. The pile-grillage foundation is a faithful assistant in areas with seismic activity.
Stove - fighter
The lighter the structure, the thinner the foundation slab
A monolithic foundation slab will curb the forces of frost swelling. The pit depth is calculated depending on the load; the thickness of the slab ranges from 10 cm to a meter. If the weight is lower, then the thickness of the slab foundation is less, if it is higher, it is more.
The entire base area is filled with concrete mass. The likelihood of cracking is reduced with reinforcement. The service life is extended by waterproofing and insulation.
The strategy works well in sagging and wet areas. A house built on a solid concrete block can stand still.
This option is indispensable for massive objects. Several floors of a gas block house for a slab foundation will not be a problem.
A little about the pillars
Instead of an expensive monolithic slab, a pillar foundation is often used. In section, the supports have the shape of a rectangle, square, circle. The material is reinforced concrete columns, prefabricated blocks, bricks. For information on how to make piles with your own hands, see this video:
Each method has pros and cons. FB laying takes a minimum of time, but the cost of the material is higher than that of a monolith. Reinforced concrete columns will cost less, but installation time will take longer. Something in between - brick structures.
The procedure is like planting trees. The main stages are digging holes, installing supports. Prefabricated models for aerated concrete houses are assembled from ready-made elements and fastened with a building compound. For monolithic products, pouring, reinforcement will be required.
Supports are located at nodes, wall joints. Increases the strength of the upper reinforced concrete belt.
Columnar foundations will win the battle on deeply freezing soil, low bedding of dense rocks. Columns are a suitable technology for one-story houses made of aerated concrete blocks; as a foundation for a house made of aerated concrete in 2 floors are not used.
Features of gas silicate blocks as a building material
When designing foundation for a house made of blocks it is necessary to take into account the features of this structural material:
- loads - gas silicate concrete is lighter than commercial concrete, however, the weight of the box is much greater than that of a log house, frame, reinforcement of the structure is mandatory;
- small format - any masonry is susceptible to the slightest movement of soil, therefore, the walls can only be supported on monolithic structures;
- moisture permeability - the basement of the foundation must be at least 40 cm from the ground, have reliable horizontal waterproofing.
Even with small subsidence in the seams and in the blocks themselves, cracks may open. Therefore, it is forbidden to erect masonry on I-beam or channel grillages.
This is interesting: How to lay a laminate diagonally - we tell all the nuances
Features of aerated concrete as a building material
Aerated concrete is a building block made by mixing cement, quartz sand, water and chemical blowing agents.
Aerated concrete is a building block made by mixing cement, quartz sand, water and chemical blowing agents. As a result of this chemical "neighborhood", the constituents foaming occurs, after which the blocks solidify. They are cut into the required lengths and tempered in an autoclave. Thus, the aerated material is gaining strength and wear-resistant characteristics.
It is a mistake to believe that a gas block house can not withstand ground shifts. If you choose the right foundation, then the block building is not afraid of any relief changes. The fact is that gas (foam) blocks have the lowest modulus of elasticity among all types of concrete available in the construction industry.That is why the strength of the blocks is not in doubt either among professionals or beginners.
And to ensure high-quality operation of a reliable block structure, a correctly selected foundation will allow. It should be chosen based on the following parameters:
- The composition of the soil on the site (sand, clay, loam, etc.);
- Groundwater level at the construction site;
- Embossed features of the building plot;
- The depth of soil freezing;
- Total number of storeys and weight of the finished building;
- Desire to have a basement;
- Design features of the finished house;
- Temporary load on the house (meaning the mass of all furnishings in the house, including plumbing equipment);
- And, of course, the budget allocated for building a block house.
How to make a brick base for a house from aerated concrete
Brick base is weak, it is recommended to install one of two types fortifications. The first is the installation of two armored belts - upper, lower. In the second case, periodic layer-by-layer reinforcement is used.
It is recommended to use on soils that are not prone to heaving, the height of the groundwater should not interfere.
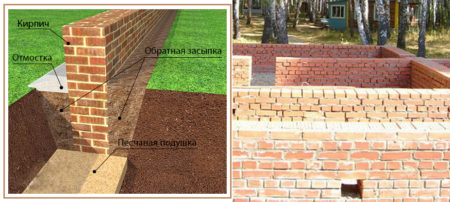 Brick
Brick
The advantage is the ability to give any shape to the base without the use of concrete pouring. With the exclusion of high loads on the brick, the service life of the structure can last more than 50 years.
Brick selection
Solid brick is used for installation. The type, price is taken into account. Under the guise of a full-fledged brick, they are trying to sell used, defective building material. The entire responsibility of holding the building rests on the brick structure.
Differences between quality material and bad:
- Colour. The material should be of a natural shade - without excessive brightness, fading, spotting of the painted surface.
- The strength of the material. The new brick will not crumble.
- The brick must have low moisture absorption, otherwise the service life of the product is reduced several times.
Calculations
If you take a standard solid brick, 250x120x65 in size, you can find out that for the construction of 1 m3, 513 bricks will be required. Subtract the volume for laying the mortar - about 25%. That will amount to about 400 bricks.
Foundation construction stages
So, having figured out what kind of foundation is needed for a house made of aerated concrete, you can proceed directly to construction, which consists of several stages:
- Site marking and trenching;
- Preparation of cushion and reinforcement;
- Pouring trenches with concrete.
Now let's take a closer look at all these stages.
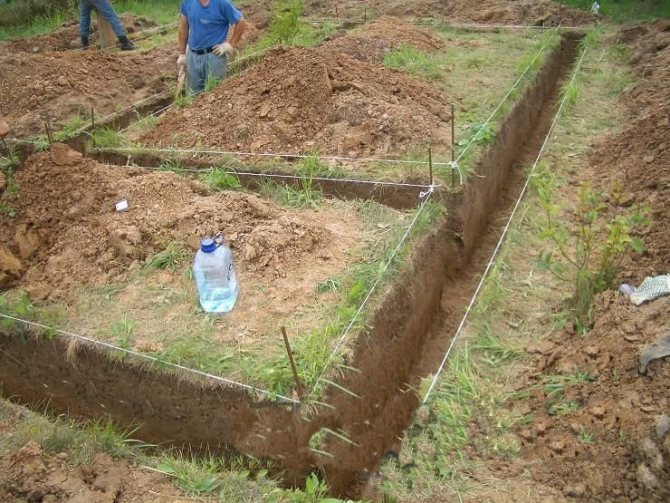
Trenches
Preparation
Construction of the foundation for a house made of aerated concrete begins with preparatory work. First of all, you need to mark the site in accordance with the design data and clear it of debris, grass, etc.
After that, the work is done in this order:
- Trenches are marked and dug with their own hands. Their depth depends on the design calculation. As a rule, it is 0.5-0.6 meters. The width depends on the thickness of the walls.
- Further, the walls of the trenches and the bottom are leveled.
- After that, coarse sand is poured to the bottom. I must say that the sand cushion plays a very important role, as it allows you to level the soil, thereby giving additional strength to the structure. The thickness of the pillow should be approximately 20 cm.
- Then the sand must be watered and tamped well. The result should be a flat and solid surface.
- The final stage in the preparation of trenches is laying polyethylene on the bottom. This prevents fluid leakage when pouring the grout.

Reinforcement
Reinforcement
In order for the foundation for an aerated concrete house to turn out to be strong and reliable, it is imperative to perform reinforcement. In fact, this is a structure frame, which is made of metal rods with a diameter of about one centimeter.
Reinforcement should be both vertical and horizontal. The fittings can be welded together or tied with wire.
Fill
Before pouring, the basement formwork of the foundation must be installed. I must say that it is not rarely installed not from the surface of the earth, but from the bottom of the trench. This allows for better control over the shape of the walls.
Chipboards, boards or other material are usually used as formwork. The most important thing is that the structure must be strong, so the shields must be reinforced with spacers.
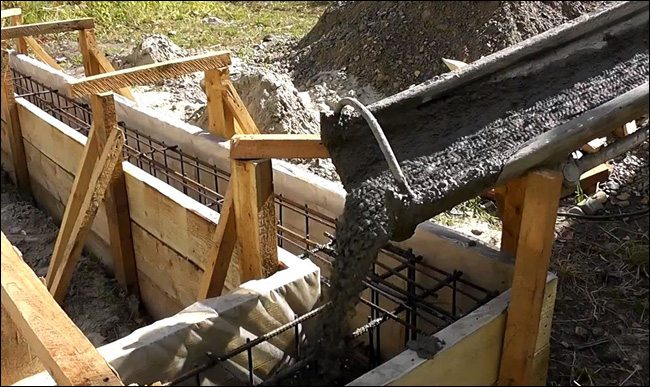
Fill
Further instructions for pouring are as follows:
First of all, it is necessary to knead the concrete solution. This procedure must be approached very responsibly, since the quality of the entire foundation will also depend on the quality of the concrete.
A solution is prepared in the following proportions:
- One part of M400 cement;
- Three pieces of sand;
- Five pieces of rubble.
First of all, dry components are mixed, after which water is gradually added.
- Further, the filling is carried out directly. The procedure must be performed in one pass, or at least the next layer is poured before the previous one hardens. During the entire pouring process, the mixture should be tamped.
- After the concrete is poured, all work must be stopped. After the mortar has set, it should be covered with plastic wrap. During the first few days, the surface should be moistened with water twice a day so that the mixture dries evenly.
- After the concrete mortar has set, the upper part must be trimmed if it has irregularities in order to end up with a horizontal plane. If there are significant irregularities on the surface, the reinforced concrete is cut with diamond wheels.

In the photo - the device of ventilation holes
This completes the process of building the foundation.
What is the best foundation to build for an aerated concrete house?
Before installing the foundation for a house made of aerated concrete, the following factors are taken into account:
aerated concrete has low strength and is used for the construction of low buildings with 1-3 floors. This is taken into account when choosing a foundation, since then there is no need to spend money on a massive monolithic foundation;
 Aerated concrete house foundation
Aerated concrete house foundation
take into account the geology of the site, the level of groundwater and the depth of freezing;
take into account the need for a cellar.
Monolithic slab foundation
The monolithic slab is universal, it is suitable for any type of soil with an even relief. It is considered the most expensive, since it will require a large amount of materials for its pouring, however, it provides reliability and strength to the base.
A monolithic foundation is installed along the entire perimeter of the building:
- suitable for any type of soil;
- will qualitatively withstand aerated concrete walls of a 1-2 storey building;
- not afraid of soil and groundwater deformations.
Such a foundation is resistant to temperature changes and does not need to be deepened to the level of freezing of the ground.
 Monolithic slab foundation
Monolithic slab foundation
Monolithic tape frame
The strip foundation for the house is in the form of a strip and is poured around the perimeter of the house and under all the load-bearing walls of the building. If the aerated concrete house is without a basement, then a shallow strip foundation is chosen. If you need a basement and erect a foundation on clay and heaving soil, you will need a buried type of such a foundation.
Lightweight aerated concrete is suitable for a strip foundation under a house, however, before installing it, a high-quality soil analysis is required
Before pouring it is important:
- install solid and reliable formwork for the foundation;
- fill a pillow of sand and crushed stone and tamp it securely;
- to carry out reinforcement with reinforcement of a periodic profile.
Monolithic columnar foundation
When constructing a columnar foundation, you can save on materials in comparison with previous types of foundations. Such a foundation is suitable for light buildings and is installed on soils with a low groundwater level.Such a base is often chosen if a basement is not provided for in the project of the house.
 The device of a columnar monolithic foundation
The device of a columnar monolithic foundation
Column foundation is suitable for:
- non-porous and clay soils;
- too plastic soils require additional strengthening of the foundation;
- on the slopes they are reinforced with additional stops.
Pile foundation
On soil with a high level of groundwater and if the soil on the site is floating, it is advisable to install a pile foundation for aerated concrete. Then the piles will transfer the load from the building to deep-seated solid soil. Bored piles are very popular due to the possibility of not using special equipment.
The pile foundation for aerated concrete is connected with a reinforced concrete grillage on which the walls of aerated concrete blocks will be installed. The advantages of a pile foundation include:
- high speed of installation;
- has high-quality bearing capacity;
- used on uneven areas with a significant depth of soil freezing.
 Pile foundation technology
Pile foundation technology
Monolithic construction
If the choice was settled on a monolithic slab, pouring the foundation for a house made of aerated concrete includes the following stages:
- Preparatory work. The construction site is cleared and leveled, a foundation pit is pulled out. 50-70 cm of soil is removed from a shallow foundation for a house from aerated concrete.
- Formwork installation. It is erected along the entire perimeter of the pit using wood planks and plywood sheets.
- Backfilling of sand and crushed stone cushion. It reaches 25-35 cm and each of the materials is rammed as much as possible.
- Reinforcement. Before reinforcement, the pillow is waterproofed using rolls of roofing material. The reinforcement is knitted with a special wire and installed on supports so that it is inside the concrete base.
- Pouring concrete solution.
Profitable alternative - piles and poles
Many experts consider these types of foundations for an aerated concrete house to be the most suitable. Their distinctive advantages are:
- budgetary;
- piles are easily and quickly mounted;
- long service life of the base.
Foundations made of pillars or piles will require less money and power from the owner of the house. Such foundations are easier to install, and the pile foundation is suitable for problem soils. Screw piles can be installed at any time of the year. They do not require drilling or waterproofing.
 Concrete foundation posts
Concrete foundation posts
Technological characteristics of gas silicate blocks
The building material has its own characteristics that should be taken into account when using it in work:
- load on the foundation. Gas silicate material is much lighter than a classic brick, but also much heavier than a frame structure or a house made of timber. That is why experts recommend reinforcing the masonry to distribute the load;
- block size. With the help of this building material, a solid structure can be erected, but, like any other masonry, it needs a super strong foundation. Only the foundation is able to protect the gas silicate walls from destruction that can be caused by soil movement;
- the ability to accumulate moisture. To prevent the "pulling" of moisture by gas silicate materials, the foundation should be placed more than 50 cm from the ground. Also, experts recommend using special waterproofing materials.
Gas silicate material is very sensitive to subsidence and deformation. Even with a slight vibration of the ground, cracks can appear. That is why it is strictly forbidden to use a base from an I-beam or channel when laying. Also, it is not recommended to use it for the construction of the basement. For these purposes, reinforced concrete or brick is suitable, on which gas silicate masonry can already be carried out.
It is interesting: Pile-screw foundation - pros and cons
Reason for choosing gas silicate blocks
Gas silicate blocks are porous material.The process of making a mixture for gas silicate consists of several stages. The first of these is gas formation, in which the mixture needs to rise like yeast dough. As it rises, a large number of pores are formed in this material. Then the massif goes through the stage of hardening, after which it is cut with strings.
Blocks of different sizes
After cutting, even blocks are obtained, which are placed in an autoclave. It is at the last stage under the action of the corresponding pressure of 12 atmospheres, saturated steam, as well as temperature (190 degrees Celsius), the crystalline structure of the finished blocks is formed.
Before choosing gas silicate as a building material, you need to look at the pros and cons of gas silicate blocks.
The main advantages of the material:
- Ease.
- High thermal insulation. Gas silicate blocks have a thickness of 30 cm, however, they are effective in solving comfortable living, as well as energy saving during the heating season in winter (saving about 30%).
- Environmental friendliness of the material.
- Frost resistance.
- Fire safety.
- Soundproofing.
Gas silicate block
In addition to such great advantages, gas silicate also has a number of disadvantages:
- Low mechanical strength.
- High moisture absorption.
- Low flexural strength.
Supporting structure: the strength of the future structure and the cost of the project
With the correct laying of the foundation for the gas silicate blocks, the finished building will last for a long time. The foundation affects the strength of the house. If the supporting structure is correctly erected, the building stands firmly on the ground, it is not afraid of any negative natural factors. In addition to the foundation, the strength is influenced by the quality of the rest of the work on the construction of the house.
The price issue in the implementation of a construction project is affected by the cost of building a foundation. The laying of the base is a significant part of the budget that is planned for the construction of the building. The price of the foundation for the future house depends on the soil where the construction is being carried out. If the soils under the house are problematic, a larger amount must be spent on the supporting structure (more expensive and high-quality materials are purchased). It is not worth saving on the supporting structure!
What factors influence the choice of the type of foundation
First, the characteristics of the soil at the construction site are taken into account. To determine them, several holes should be dug. However, you can simply find out from the nearest residents the results of their geological surveys.
Table 1. Types of soil.
| Soil types | Peculiarities |
|---|---|
| Rocky and stony | By themselves, they are a good foundation and do not change properties under any seasonal climatic phenomena. |
| Cartilaginous | High-strength soil from stone fragments. When calculating the depth of foundations on such soil, you can not take into account the depth of freezing |
| Sandy | Weakly freezing to a depth of no more than a meter maximum |
| Clayey | They puff up strongly, as they keep moisture perfectly. Less compacted clay swells |
| Loam and sandy loam | Mixes in different ratios of clay and sand. Their properties depend on what prevails in the composition |
| Peat | Drained soils, which are characterized by high GWL |
Impact of frost heaving forces
Since rocky and semi-rocky soils have a high bearing capacity, any foundations can be arranged on them, except for pile foundations, which is almost impossible to make on rocky ground. The rest of the soil types are heaving and the choice of base design for them depends on various factors:
the depth of the layer: this can be found out by drilling several holes at different points of the proposed construction;
GWL: the closer the moisture is to the surface, the more the choice of the base design is limited. If it is located at a depth of about one meter, it is worth giving preference to a slab or piles
If the waters are lower, shallow belts can be taken into account;
depth of soil freezing.
In freezing temperatures, the water in the soil freezes and becomes ice. At the same time, it grows significantly in volume. This process is called frost heaving. Heaving causes the movement of soils and their strongest effect on the structural elements of the house, leading to their deformation and gradual destruction. The following factors influence the depth of soil freezing:
- type of soil: sandy ones freeze more and faster than, for example, clayey;
- climate: the colder, the more the ground freezes;
- GWL: the higher this indicator, the stronger the impact.
The main types of soils
The choice of the type of building is also influenced by the total load exerted by the proposed structure on the future sole of the base. The calculation of the calculation of the sole area is carried out taking into account all types of loads:
- the weight of the structure, including the weight of walls, floors, roofs, stairs, fireplaces, etc. All these data, taking into account the building material, can be found in specialized sources;
- the weights of the estimated maximum number of people who will be in the house;
- the weight of furniture and equipment, if it will also be placed within the house;
- snow load typical for the region. For the middle lane, 100kg per sq.m. is taken. roof area, for the south - 50 kg, but for the north - already 190 kg.
The value obtained as a result of these calculations is used when drawing up a project: for a tape - to select its width, for a columnar and pile - for a shoe area.
However, all these calculations can be avoided by building the most expensive type of foundation - a slab. This solution cannot be called economical, since the slab base is quite expensive, however, the soles of the filled-in for the entire area of the house are enough to solve all the problems that may ever arise with this house.
Specific gravity of some building materials
The question of the economy of building a base for a house is important. The foundation is a rather expensive construction. If you have a choice between several options, it is worth calculating the costs of building materials (concrete, pipes, fittings, etc.) and directly for the work process: you may have to order a concrete mixer, a team of workers, take a vibrator and a vibropress for rent. Any financial overspending in this area is not justified.
This is interesting: How to make a floor on the veranda with your own hands


