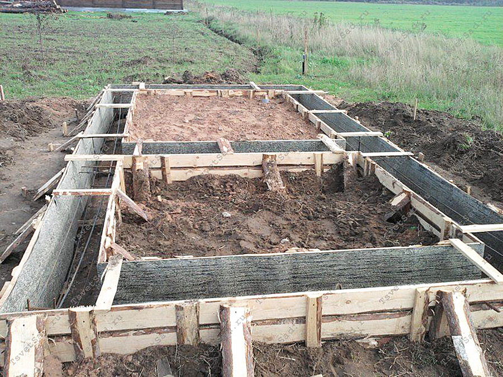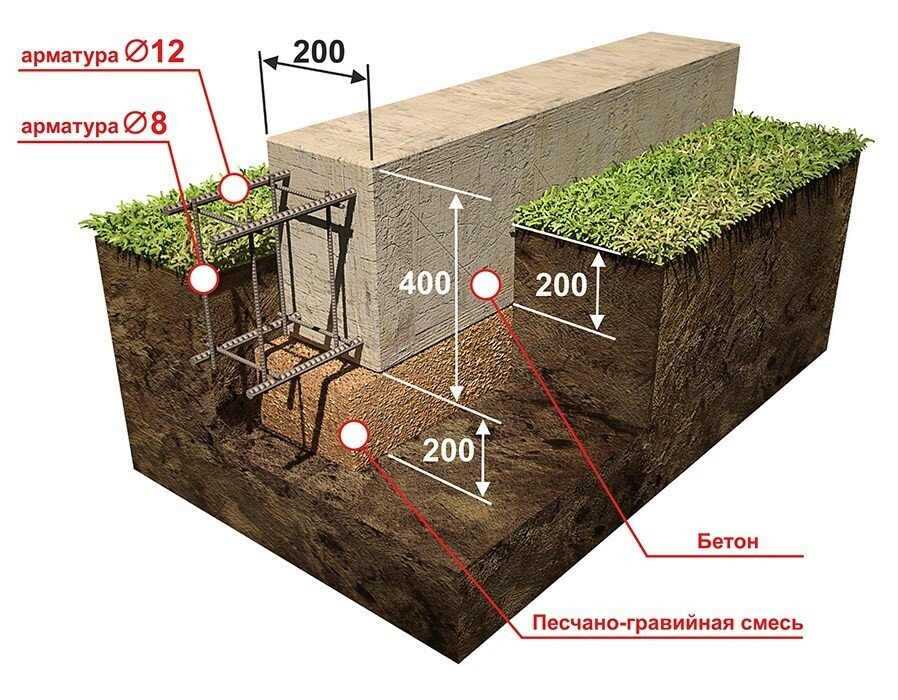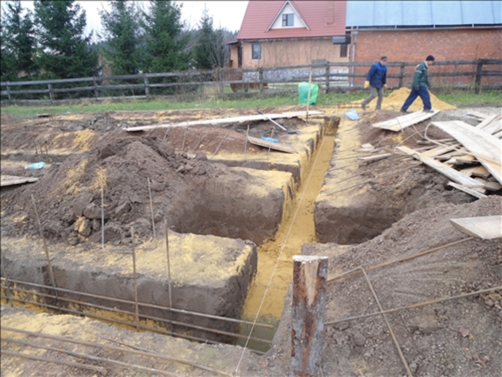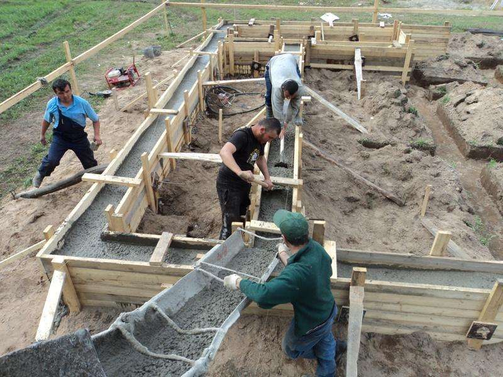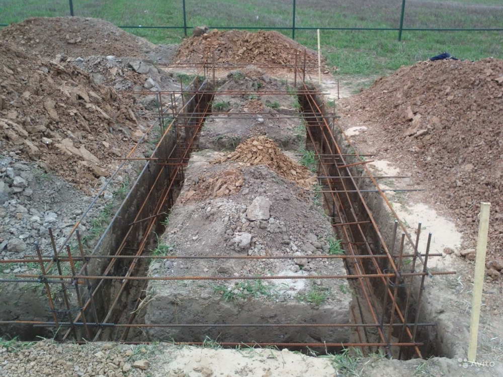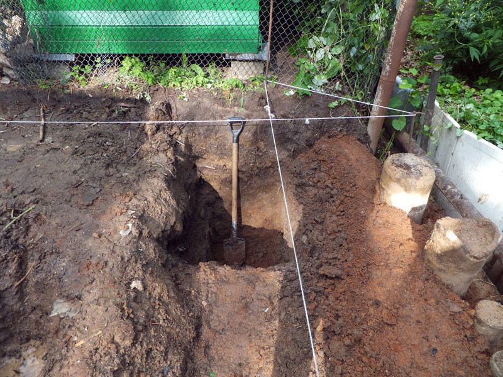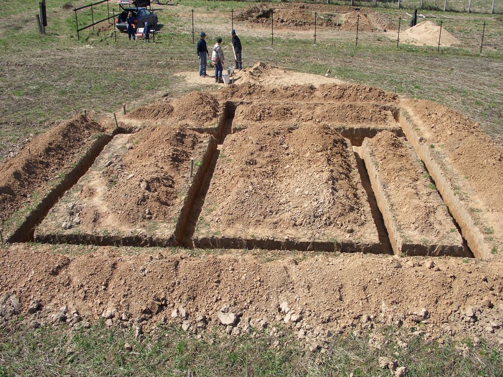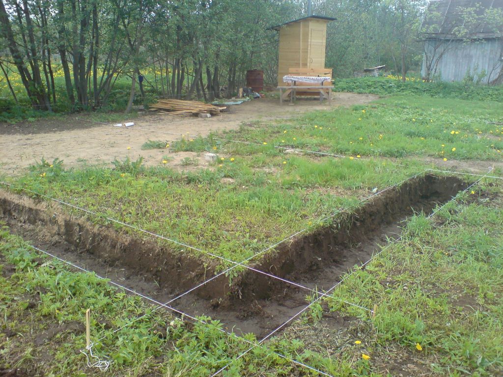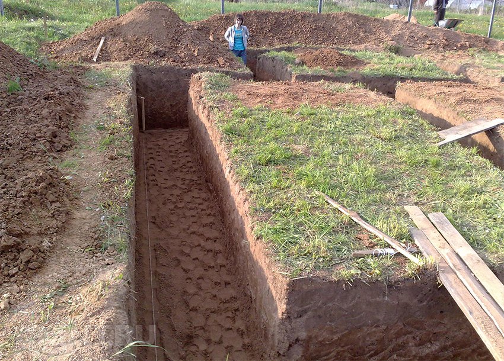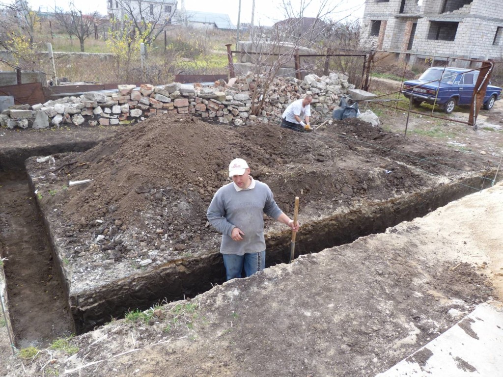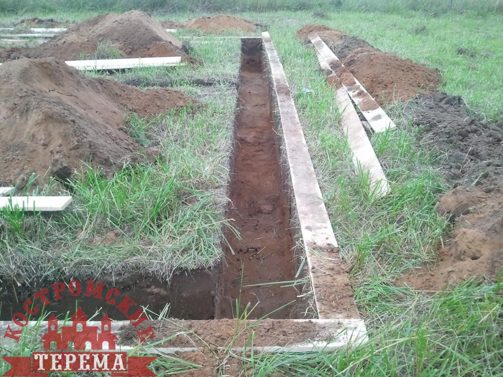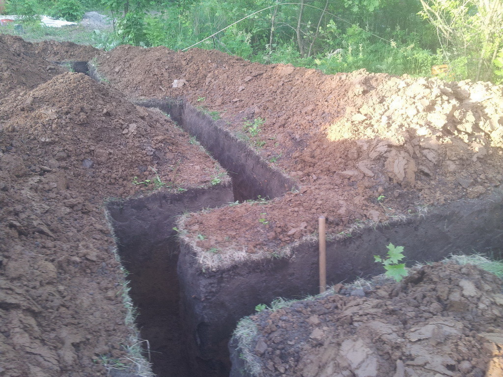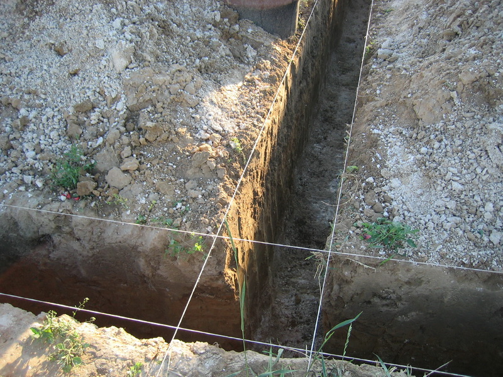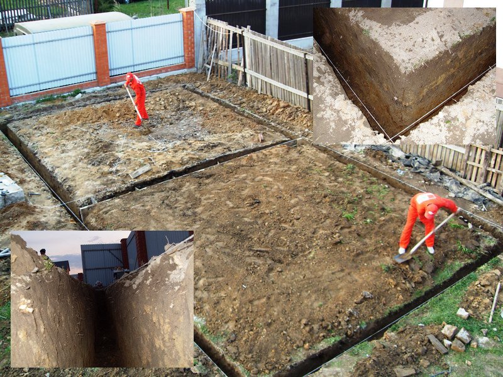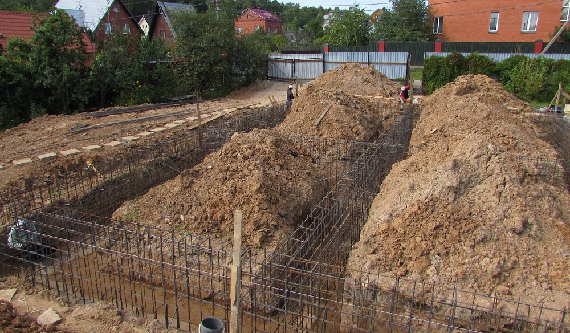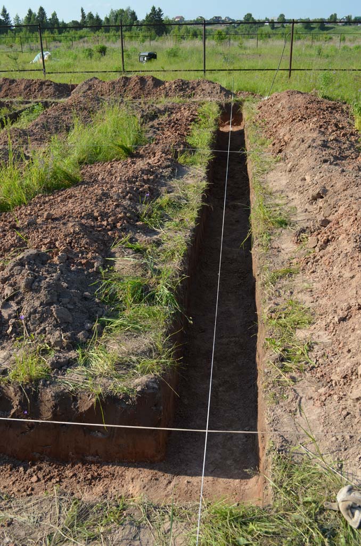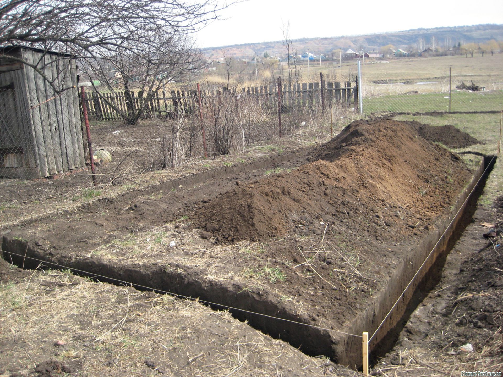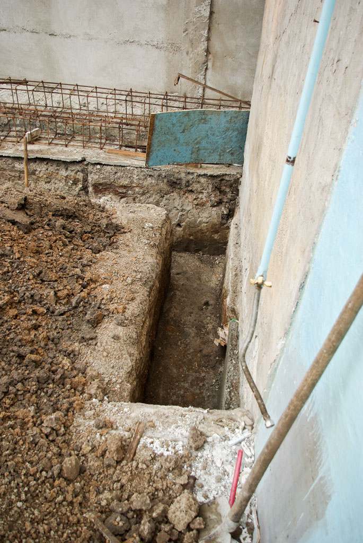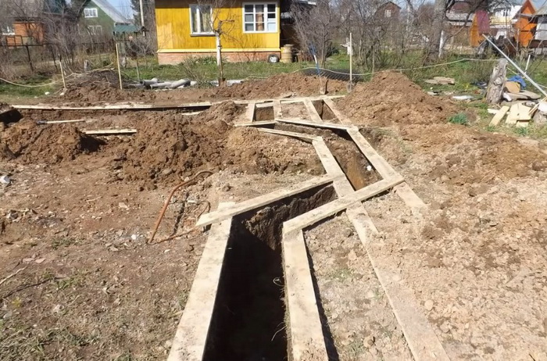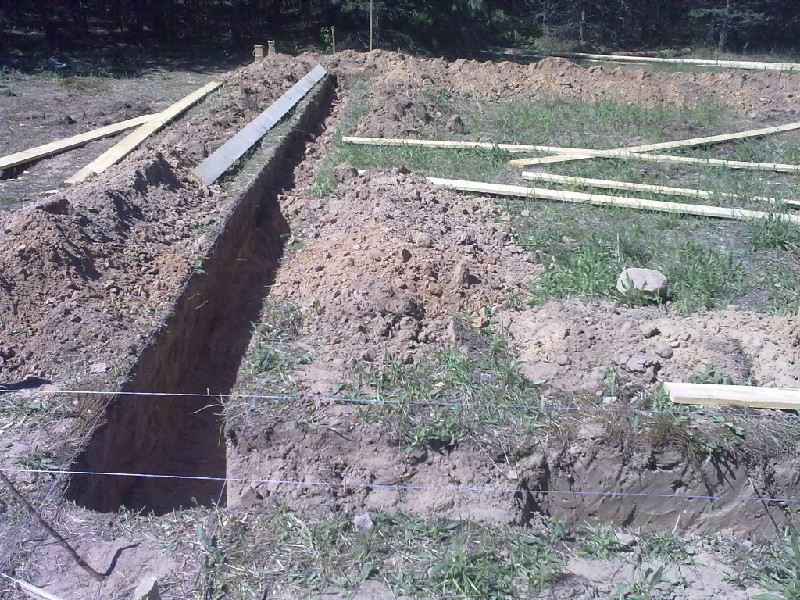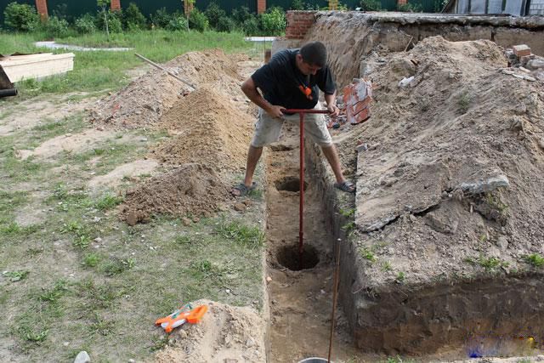Digging foundations on our own: the main features of the work
If you decide to dig the foundation for the house yourself, remember and observe the following important requirements:
Diagram of the correct excavation of the foundation.
- all work needs to be performed only in accordance with a correctly drawn up project, developed specifically for your specific house and for construction on the site of your choice. Others' advice and experience will not replace the skilled work of an experienced design engineer;
- all work on digging a pit, setting up a concrete base, performing backfilling and further erecting walls must be carried out continuously. If you cannot afford to build a "box" at home during one summer season, it is better to postpone the construction;
- any foundation for a house must be protected from contact with moisture in the ground and from surface and groundwater. For this, high-quality waterproofing is arranged;
- when performing work by builders, it is necessary to monitor the exact and strict observance of the project, not to agree to simplifications and design changes, even if such changes promise tangible cost savings.
To mark the future foundation, pegs are used, between which a thread is pulled, then the foundation is excavated.
The foundation for the house is the foundation of your future home. If you decide to dig a foundation pit yourself and carry out further work, remember that only you are solely responsible for the future fate of the house.
If you decide to dig the foundation yourself, prepare the simplest tools for this:
- shovels;
- spurs;
- thrombosis;
- wheelbarrows for the removal of land;
- pegs;
- roulette.
Methods of filling and methods of saving the foundation of the house
Depending on the use of your own labor, you can fill the foundation in three ways:
- Lay the foundation yourself, using only your own labor. This, of course, is a laborious process, but not so much that you cannot cope with it on your own. Ideally, 2-3 people will handle all the steps effortlessly.
- Use partially someone else's work for some stages of pouring the foundation. This method is most common when building houses on your own; it involves the use of hired workers at especially difficult stages of work. This will save on your own labor, but financially it will be a little more expensive.
- Entrust the pouring of the foundation for the house to professional workers. This is the most expensive method of pouring, but in this case, you will not have to do anything other than come to the site and control the process of laying the foundation, because even professionals sometimes do not adhere to a strict technology for their own benefit.
Tips for saving on a foundation
- If you hire workers to perform separate stages of pouring the foundation under the house, then it should be borne in mind that the most expensive stage is digging the soil and pouring concrete. If we talk about digging, then it's up to you to decide, this is a laborious process and whether it is worth saving on it. Well, on pouring the foundation, you can save a decent amount if you invite a friend to help. In fact, pouring concrete is a messy, but not very complicated process, which two or three of us can easily cope with in half a day, saving about 500 rubles on this. with a cube of concrete.
- On a strip foundation, you can save on deepening, if you do not have a heavy and small house (for example, a wooden one), then you can make a shallow strip foundation instead of a recessed one.
- On a slab foundation, you can save money by making it thinner, but with stiffening ribs. I talked about the slab foundation with stiffeners in my previous articles.
- When laying a columnar foundation, you can only save on labor, because it is already the least stable in comparison with its counterparts.
- In some cases, fiberglass reinforcement and its use will save a little on the foundation.
Site marking
In cadastral documents, markup data is recorded using a JPS device. With the help of a level, zero points are determined on the site. The markup is done according to the established requirements. The distance to a residential building does not exceed three meters, to outbuildings - one meter.
A complete list of rules and regulations is spelled out in the document "Planning and development of areas of individual housing construction" A rectangular section is the most convenient option in the expedient use of the object.
You will need twine, tape measure and square. According to the project, the first stakes are driven in. A rope or fishing line is pulled along the perimeter between the marks. The optimum distance from the facade is 5 meters. The dimensions can be adjusted depending on the material used.
The sides are measured, then the diagonals are checked. After driving in the pegs, a control measurement of the diagonals is made. At the distance of the planned width of the foundation, a second cable is pulled. A trench is being dug on it.
Foundation width and depth: what you need to know?
Diagram of a monolithic reinforced concrete strip foundation.
Most of the foundations erected in low-rise construction belong to the belt class. The most common type of foundations are monolithic reinforced concrete strip foundations. The main parameters of such a foundation are the width of the tape and the depth of the laying.
The width of the tape is determined in accordance with the width of the future walls. With the depth to which the foundation needs to be dug, everything is far from so simple. Some developers rely on the experience of their neighbors, i.e. what depth the tape was arranged under the house in the neighboring area, this is how they make the depth of the foundation for themselves. When there are no plots with buildings nearby, then the depth of the laying is determined on the advice of construction workers. Quite often, in order to save concrete, a sand-gravel or gravel pad is poured into the excavated pit or trench.
As for the reinforcement, in the absence of a project, builders are usually limited to a few steel rods thrown to the bottom of the excavation. The process of arranging a strip base in the end looks like this: a trench is dug, half covered with gravel, rebar scraps are thrown onto the gravel, and all this is poured with concrete. As a rule, the width of such ribbons is 40-50 cm.
To figure out what is wrong with the technology described above for the device of tape bases, you need to take a closer look at each moment.
The depth and width of the tape are calculated during the design of the house, and depend on the load on the base.
First of all, the depth and width of the tape are by no means determined at random. These parameters are calculated during the design of the building and depend, first of all, on the load on the base and soil conditions. In the case of construction on solid soils, a small tape of a small width will suffice under the sole of the concrete foundation. Conversely, with insufficient bearing capacity of the foundation, even a wide enough tape will not save the house from tilt and significant settlement.
A gravel or sand cushion under the foundation is arranged to ensure uniform transfer of the load from the belt to the soil. In the process of excavating the trench manually or with an excavator, its bottom turns out to be uneven. For leveling, sand or gravel is used, which, when laid, are compacted without fail. If the sand and gravel are not compacted, then over time they will surely settle and voids will appear under the foundation.
For the same reason, the pillow is rarely made thicker than 15 cm.In some cases, in order to replace weak soils under the foundation for a house, sand-and-gravel mixtures are added. The thickness of such a pillow can be up to 1 m or more. However, it is arranged only in case of extreme and urgent need. Such a pillow is compacted in layers. For this, vibratory platforms or vibratory rollers are used. If you poured 50 cm of sand and gravel mixture into a pit or trench at once, then even a massive roller will not be able to compact it efficiently and correctly. Therefore, do not rely on the fact that a front loader that is dumping will be able to compact such a cushion by simply driving over it several times.
The strength and reliability of the foundation of the house depends on the reinforcement of the concrete base, the main thing is to correctly position the rods in the body of the concrete structure.
The quality of the reinforcement of the concrete base under the house directly depends on its reliability and strength. The thing is that with uneven loading of the foundation or precipitation, tensile stresses appear in it. In any reinforced concrete structures, it is the reinforcement that is responsible for the perception of tensile loads. Concrete works only in compression
As a result, it turns out that if very strong concrete was used in the construction of the tape, but sufficient attention was not paid to the high-quality reinforcement of the foundation, then after the construction of the house, cracks may begin to appear. And cracks in the foundation, in turn, will certainly cause cracks in the overlying structures.
That is why it is very important not only to add reinforcement to the concrete, but also to choose the correct diameter and correctly position the rods in the body of the concrete structure.
Required steps for manual trenching
 Remove the sod from the area before digging trenches.
Remove the sod from the area before digging trenches.
In accordance with the design dimensions, make the markings on the site, while do not forget to add the outer 0.2 meters in width. Start to mark from the corners. They drive in reinforcement or stakes, pull the fishing line and, checking the degree of the angle, deduce the length of the walls. After marking, everything is re-measured, including the diagonal size.
When marking the strip foundation, it is necessary to determine the lowest level of the perimeter. This is easy to do with a water level. At this point, the drainage system is set up.
So, having marked out the area for digging, but before starting to dig out the foundation manually, you must:
- clear the building site from any objects, as well as tree roots;
- remove the sod along the inner perimeter of the foundation;
- move the top fertile soil layer to the garden;
- determine a place for dumping soil from the trench.
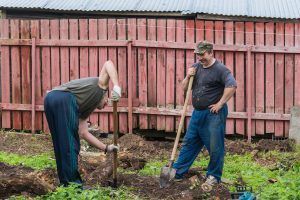 When digging a trench, discard the soil 1.5 m from the pit
When digging a trench, discard the soil 1.5 m from the pit
The soil is thrown at a distance of up to 1.5 m from the edge of the pit. They start to dig from the outer perimeter, then they dig transverse trenches under the base for the load-bearing walls. If necessary, the bottom of the trench is compacted, filled with water, filled with a sand cushion and compacted again.
After that, a waterproofing material is covered or formwork walls are installed to prevent collapse of the trench walls.
A few practical tips:
- It is not recommended to dig a pit for the extension, removing the soil under the adjacent foundation of the finished building.
- When installing a drainage system, expand the trench taking into account the diameter of the pipe, adding to the value from 20 to 30 cm.
- In loose soils, it is worth digging a trapezoidal trench with an extension towards the top. In this case, the calculated value of the width should correspond to the bottom of the trench. For details on applying foundation markings and digging a trench, see this video:
Choosing a place on the site
The construction site must ensure the safety, durability of the building, and ease of use.
Simply put, the house should not create discomfort for you and your neighbors. To ensure this, it is enough to follow a few simple tips:
It is better to build on a plain, a small hill, avoiding lowlands and steep slopes, on which the foundation will be washed away by water.
The shadow from tall buildings should not overlap your and neighboring green spaces, areas of gardens, vegetable gardens - this will adversely affect the condition of the plants.
The house must be correctly oriented to the cardinal points so that the sunlight evenly illuminates the rooms.
On large areas, it is important to think in advance about the convenience of the driveways to the house, as well as its communication with household buildings and other elements of the economy.
The location of the house should not interfere with existing and planned utilities (water and gas pipelines, sewerage, power supply networks).
The house will be much more comfortable if the view from the windows is not blocked by trees, relief elements and other buildings.
Some of the nuances of choosing a place for the foundation are dictated by the features of the project. First of all, it is the shape and estimated weight of the building. On gentle slopes, it is possible to build wide low-rise buildings, but not narrow and high structures.
Excavation Procedure (Grading)
Depending on the foundation on which the house is planned to be supported, a foundation pit or trenches are made. When determining the size of trenches, it is necessary to take into account that the width of the excavation consists of the following values:
- the foundation tape of the house - the dimensions are indicated in the project, on the ground the structure is indicated by three cords (outer, inner surface, wall axis);
- footing - wider than the tape, at least twice (increasing the size of the trench in both directions by the same distance);
- drainage - wall-mounted is 1.6 - 4 m from the outer edge of the tape, for the axis of the ring drainage the distance is calculated individually;
- trench sinuses - should provide access for workers when concreting the screed, installing formwork, applying roll, coating or plaster waterproofing to the side edges of the strip foundation after stripping (0.6 m minimum on both sides), insulation.
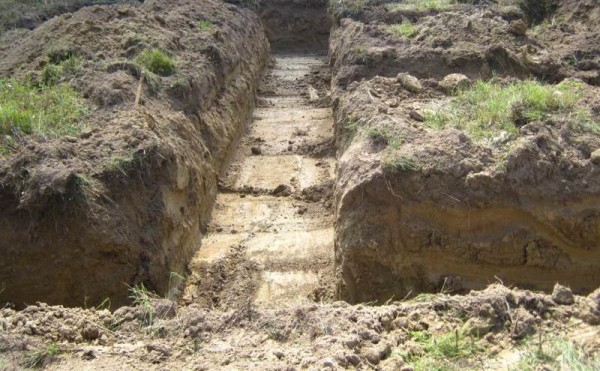
Thus, in order to dig trenches for a columnar or strip foundation, it is necessary to take into account the standards of the joint venture, fire safety, SanPiN. It is necessary to provide access to the sinuses of the workings of workers for the production of construction operations.
Good publicity
How to quickly dig a trench under the foundation

Any home starts with a foundation. You can hire specialists who will dig a trench or foundation pit, according to the project, or you can evaluate your strengths and cope with earthworks on your own.
In the article, we will describe how to dig a trench under the foundation correctly, what you should pay attention to, what depth you need to dig holes, depending on the type of soil
Preparing a foundation pit with your own hands
Digging a foundation pit under the foundation of a residential building with our own hands
What shape and dimensions should the foundation pit have? How to organize the work correctly and what to pay attention to?
When is it better to start building a foundation pit
First of all, you should decide on the start time of earthworks.
Of course, in conditions of extreme necessity, trenches for the foundation are dug throughout the year, however, in accordance with the basic rules and regulations of construction, it is better to dig a foundation pit in the fall or summer.
Why are these time frames so good? The answer lies on the surface, during the fall and summer months the soil is usually very soft and easy to dig.
So, carrying out work in the summer or autumn is a real economy of finances, time and effort.
If work on the preparation of the foundation pit is scheduled for autumn, it is better that this be the first part of autumn, and not the end of October or November - at this time the process of freezing of the soil may begin, which will undoubtedly affect the course of work. In addition, the second half of autumn is characterized by a large amount of precipitation, which will also become a negative factor.
Regardless of the weather in which we start digging the pit, we should not forget about safety.
The walls of the trench tend to crumble, so you need to take care of their reliable fastening in advance.
Work at the bottom of the pit should be done with the utmost care; it will not be superfluous to stock up on overalls and even helmets.
About the development of a foundation pit
The option for developing a trench for a foundation foundation depends on the design and depth of the foundation. In cases when it comes to shallow foundations, it is quite possible to do soil development on your own.
If we are talking about a deep foundation (for example, for houses with basements or basements), then we cannot do without the involvement of special equipment.
How to dig a trench under a strip foundation
We can confidently call heroes those people who make the difficult decision to build a house on their own. Given the fact that the vast majority of Russians are people with not very high incomes, then build DIY house they have almost the only opportunity to improve their living conditions. In the primary and secondary real estate market, the cost of housing is very high, and taking a mortgage is a serious step, since there is a threat to fall into credit bondage to banks. But if the daredevils have already decided on individual construction, then naturally you need to start with a foundation that can be completely made on your own, without the involvement of professional builders.
Before starting construction, when you already have a ready-made project of the future house and all the necessary permissive documents on hand, then before proceeding to the initial stage - laying the foundation, you should prepare a site for it. This requires:
- Plan the site;
- Make a breakdown for the foundation.
It is important to remember that the foundation for the house is its foundation. Any mistake during its laying will cause a lot of problems in further construction.
Therefore, the breakdown of the perimeter of the foundation must be approached with special care. It is better to do this with the involvement of a professional surveyor, who, with the help of instruments, will deduce the correct angles and lay the required dimensions. Errors are unacceptable here, since after the foundation is poured it will be extremely difficult and expensive to correct errors ...
During subsequent works on digging trenches for foundation # 8211; you can do it yourself. It is not difficult, although it requires significant physical effort. You need to know that surveyors make a breakdown of the building along the center lines. And in order to avoid any mistake in laying the foundation, it is necessary to correctly calculate the width and depth of the trenches for it.
Trench parameters are calculated based on: Planned foundation wall thickness. For a one-story house, the thickness of the supporting perimeter of the foundation is sufficient in the amount of 40 centimeters. Under the partitions - 30 centimeters. Trench depths. Determined depending on the nature of the soil. If the soil is sandy, then the depth of the trench must be provided for up to 0.5 meters. With clay soil, 35 - 40 centimeters are enough. Trench widths. It is calculated based on the thickness of the foundation + the thickness of the formwork + the reserve gap for maneuvering of 10 - 12 centimeters.
Do not forget that professional designers indicate the dimensions of the building along the centerlines. This must be taken into account when laying a trench. The calculated width of the trench should be divided by 2 and the result obtained should be transferred to the construction site to the right and left of the center line, broken by the surveyor using the device. When all the dimensions of the foundation are marked with pegs on the ground, you can start digging trenches. Alternatively, an excavator is involved in this process, but in this case it should be remembered that the excavator removes much more soil from the trenches than is done during manual work. There may be a problem with the disposal of the excavated soil.And after the excavator, the trenches have to be brought to condition manually. And this takes no less time than actually digging trenches with your hands.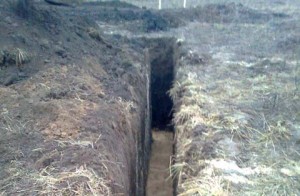
After completing the above work, you can start installing the formwork under the foundation. But this is already a topic for another conversation ...
Preliminary work on the construction of the pit
Before starting development, you must perform the following work:
- determination of the composition of ground rocks and their properties, the thickness of the layers and the depth of occurrence of groundwater. For this purpose, control wells are drilled on the construction site. With small overall dimensions of the structure, pits are dug up to a depth of 2 m;
- study of the characteristics of the planned building (dimensions, weight of the structure and the magnitude of the expected permanent and temporary loads);
- analysis of the climatic features of the construction area (the depth of soil freezing and their seasonal movements);
- carrying out calculations for the required depth and overall dimensions of the excavation.
Based on the data obtained, the necessary calculations and selection of the optimal foundation structure are performed with the preparation of a flow chart for the development of the pit. All this is done by specialized design organizations. To save money, calculations, after a thorough study of the requirements of building codes and regulations, for small buildings can be performed independently.
The depth of development depends on the following parameters:
- the values of freezing of soil rocks are given in tabular form for all Russian regions. It is recommended to increase the found value by 30 cm for the device of a sand or crushed stone cushion;
- the horizon of the location of groundwater
- sufficient thickness of the bearing soil layer.
If there are other buildings in the immediate vicinity, then development is carried out below their foundations.
To determine the required area of the foundation base, it is necessary to divide the sum of the constant load from the building's own weight and temporary loads (wind, snow) by the permissible level of pressure on the foundation soils (given in various reference publications).
The overall dimensions along the length and width of the bottom of the excavation, for the convenience of carrying out work on the construction of foundations, must exceed at least 20 cm the dimensions of the foundation structure on each side. From vertical walls ≥ 70 cm. Dimensions at the top of the recesses are taken depending on the need for the device of slopes and their steepness.
The dependence of the dimensions on the depth of occurrence is manifested in the following: the transverse profile of the pit has the shape of a trapezoid, since, according to safety rules, the walls of the excavation in the ground should be built with slopes. Requirements for the permissible slope steepness for various soils are standardized by building codes and regulations with the required values in tabular form. In shallow recesses (≤ 50 cm), slopes may not be arranged. The walls of such cavities are vertical.
When developing by mechanized methods, it is necessary to take into account a 10 cm shortfall to the design mark in order to exclude a violation of the natural soil structure. This layer is designed by hand only.
The required amount of soil for backfilling is determined by subtracting the volume of the foundation structure from the resulting total development volume.




