Introduction of bored injection piles
This is the most advanced and modern way to strengthen the foundation of a suburban brick house.
The old foundation is drilled on both sides until solid ground is found. Wells must be done at an angle. Wells in diameter should be up to 25 centimeters. The depth is individual in each case.
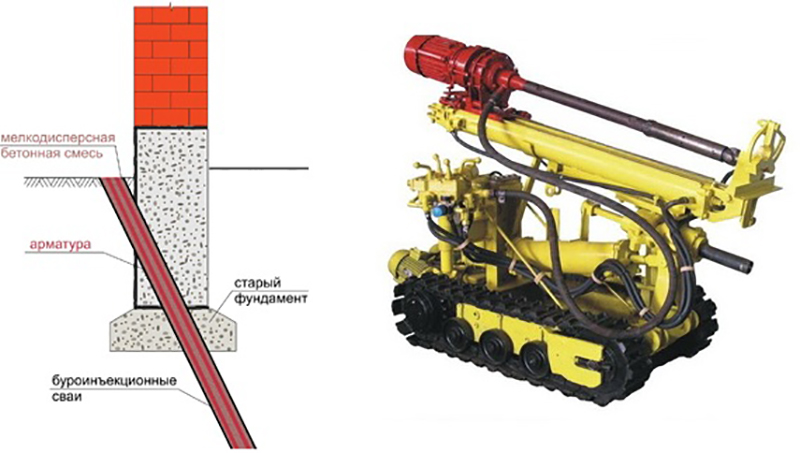
Cement is poured into the formed wells. After that, a frame made of reinforcement is mounted there. After the concrete solution has completely solidified, the house will stand on many reliable and strong piles. Its amount depends only on the type of soil and the state of the old foundation.
This is the most popular and modern method in the construction market. Its only drawback is the need to use special equipment. This work cannot be done without the necessary machines.
How to properly strengthen the foundation of a wooden house?
When preparing for the construction of your country house, order a project from specialized institutions. A properly executed project is a guarantee of the safety of your money, health, life;
Excavation. The erection of other buildings in the neighborhood, the arrangement of extensions to the main structure will have a negative impact on the structure;
Natural factors are soil erosive processes, changes in the level (rise) of groundwater, seasonal heaving of the soil, seismic impact;
House remodeling. The design of the foundation, its calculation is carried out for a specific house with a certain mass, the location of structural elements, therefore, ill-considered changes can negatively affect the integrity of the house;
Operational violations. This can include washing out the house with rain and melt water, household drains;
Vibration effects from nearby highways or industrial buildings, explosions during quarrying of minerals, etc.
Work to strengthen the foundation refers to planned work during the operation of a brick house.
In the housing and communal services system, such work is necessarily carried out once every few years, and twice a year (during seasonal inspections of residential buildings), the state of the foundation is assessed.
How to strengthen the foundation of a wooden house
Home foundation
Subscribe to
Tweak
Finish
articles
Strengthening the foundation in the event that it has strongly subsided or began to collapse over time is a necessary matter. Inaction in this case can lead to irreversible consequences for the entire building as a whole. Of course, this procedure should be followed correctly. Below in the article we will talk about how to strengthen the foundation without unnecessary hassle new or old wooden house.
What tools and materials do I need to prepare?
In order to carry out all the necessary measures, you need to prepare:
| Cement | M400 | For concrete mix |
| Sand | River, large | For concrete mix |
| Crushed stone | Middle faction | For concrete mix |
| Reinforcing bars | 12mm | To assemble the frame |
The following tools are also prepared:
- grinder; - welding machine; - a shovel; - concrete mixer;
- buckets.
Reinforcement for minor damage
If the house does not sink much and evenly around the entire perimeter, strengthening the foundation is done as follows:
- A ditch is dug along the old tape, the width of which depends on the size of the house. Usually it is 40cm. Its depth should be slightly more than the depth of the old base.
- Further, metal rods are hammered into the foundation to a depth of at least 30 cm. The step between them is also about 30cm. Driving is carried out in a checkerboard pattern (one below, the next one above).
- Sand (25 cm) is poured onto the bottom of the dug hole with a rammer. Laying is carried out in layers of five centimeters. You can ram it with water.
- Then a thin layer of concrete is poured and a reinforcing cage is placed. The latter is fastened with rods driven into the foundation by welding.
- Then everything is poured with concrete.
Tip: The reinforcement cage is tied with a special wire. Welding cannot be used to connect parts. Otherwise, the mesh will begin to rust quickly. To prevent this from happening at the junctions of the main frame with the rods inserted into the foundation, they should be covered with a primer.
Strengthening a badly damaged or old foundation
Paste a VALID AdSense code in Ads Elite Plugin options before activating it
A badly damaged basement of the house is reinforced in a slightly different way. In this case, the strengthening of the foundation is carried out with a preliminary rise of the building itself. You need to do this work with your own hands like this:
- 1) Furniture is removed from the house and floors are removed.
- 2) Hydraulic jacks are placed at each corner of the building.
- 3) The rise is made as smoothly as possible and no more than 5 cm at a time. After each call, wooden beams are placed under the walls.
- 4) As soon as the house is installed at the desired height, they begin to actually strengthen the old foundation.
- 5) Ditches are dug on either side of the old tape.
- 6) Filling is done in the same way as in the first case. The reinforcement of the new tape is rigidly connected to the reinforcement cage of the old one.
- 7) After the base has stood, it is waterproofed. You can use any suitable bituminous material and mastic.
At the final stage, the house is lowered to the foundation and new floors are filled.
How to strengthen the foundation with your own hands using screw piles?
If the columnar base has undergone destruction, it can be replaced with screw piles. In this case, the building is also first raised on jacks. Temporary supports are placed under it.
The destroyed foundation pillars are dismantled. At the four corners and in place of the removed elements, piles are screwed into the ground.
Important: You can only screw piles into the ground deep into the ground. If you start to move them up and down, the soil will loosen, which will reduce its bearing capacity.
At the next stage, the screwed-in piles are tied together with channels. To the latter - across - the supporting beams are welded. If the length of the channel is not enough for the entire wall, the connection is made by welding.
In this case, the joint is additionally reinforced with a metal plate. Experts advise to cut the channel only into pieces of the same length. The joints should be located above the piles.
The result is a solid large metal "lattice" on which the building is lowered.
So, we have figured out how to strengthen the destroyed foundation of a country wooden house. If you do everything slowly and following the rules, the old building on the new foundation will serve you for a very long time.
Base grout: technology of work
Repairing the supports under the old house will require the use of jacks that will lift the wooden frame during repair work.
To begin with, a trench should be dug around the perimeter of the house, the work is performed in the following order:
- Dig up the corners of the house.
- Excavation work is carried out at the intersection of the walls, where it is necessary to open pits large enough to inspect the structures.
- After completing these works, continuous trenches are dug around the foundation along the perimeter of the building.
To prevent soil shattering, the walls of the trenches are made with a slope of 30 to 40 degrees. The width of the trench should not be more than 1 meter. The depth of the trench to be dug should be below the base of the old foundation.
We recommend watching a video of how a house is lifted using a safe technology.
The structure of the foundation is cleaned of adhering soil, its walls are leveled and cleaned. If a timber house rests on brick pillars, it is necessary to dig holes around each pillar to assess the condition of each pillar support. For safety, support jacks can be placed under every corner of the house.
Grouting solution
The soil under the foundation is saturated with "cement milk" through an inclined pipe laid in a trench. Grouting under the foundation is carried out until the soil absorbs the "milk".
A new stage of work on strengthening the foundations is the injection of special solutions into problem areas (cracks, chips, collapsed areas). The injected solution, interacting with moisture, expands, clogging the pores in the foundations and small cracks.
Additional measures will be the filling of the damaged foundation with concrete mortar, for which formwork is being built in the trenches. At the bottom of the formwork, it is worth making a sand-crushed stone pillow, after which the exposed formwork must be poured with concrete.
Watch the video how the solution is poured into the finished structure.
The new concrete layer should completely hide the reinforcement cage that was previously installed on the foundation strip. Wooden formwork panels are removed after the concrete solution has completely solidified. After that, the foundation surfaces are waterproofed, the sinuses near the foundation support are filled up with careful compaction of the soil.
To protect the foundation of a wooden house from atmospheric precipitation and preserve heat, it is worthwhile to correctly lay a new layer of blind area around the house, the slope of the structure is provided from the walls of the building, then the wooden house will serve for several more years.
Strengthening the foundation with piles
There are many types of piles with which you can strengthen the foundation.
Bored piles
You can add additional strength to the structure with the help of bored injection piles. Recently, this technique has enjoyed considerable popularity. But due to the use of innovative technologies, expensive materials, drilling equipment and the involvement of specialists, this method is considered quite expensive.
The essence of the technology is as follows:
-
On two or four sides of the old foundation (depending on the individual characteristics of the base and the house), several inclined wells with a diameter of 15–25 cm are punched. The wells are deepened all the way into the solid rock. They should be located on the outside and inside of the base at a distance of 1.5 m from each other.
- High-strength cement or concrete is poured into the holes obtained and a reliable steel reinforcement cage is laid.
- The structure is attached to the base with anchors.
After the mortar dries, a new foundation of pile structures is formed, which in strength and reliability resembles a monolith on which the structure is based.
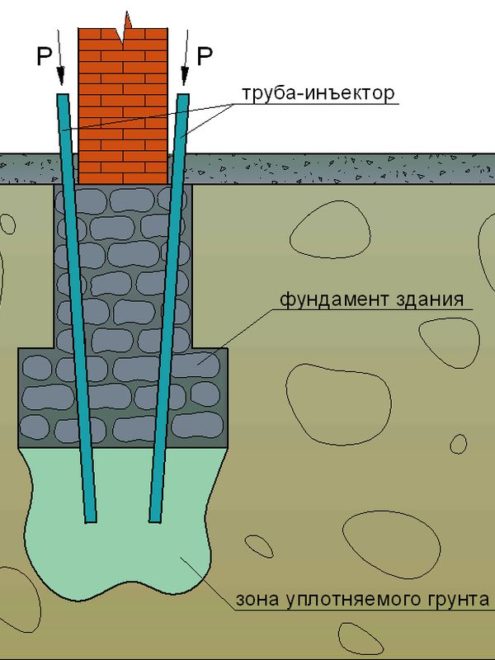
You can add additional strength to the structure with the help of bored injection piles.
Micropiles
In some cases, micropiles are used. Their diameter is 150–300 mm. During the drilling process, you can fill the wells with mortar. This method involves the use of drill rods. By remaining inside the pile, they provide a more reliable foundation for the foundation.
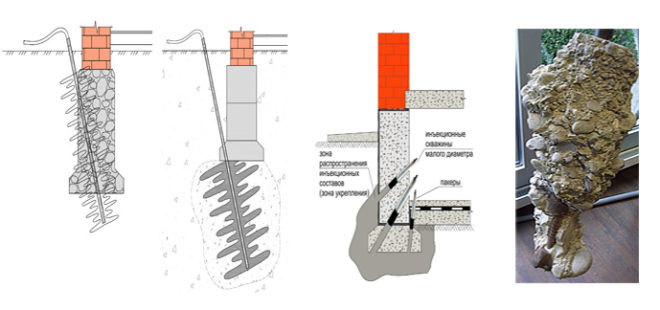
With the help of micropiles, you can strengthen not only the foundation, but also the soil
Video: strengthening the foundation with micropiles
Press-in piles
To transfer the load to solid deep-lying soils, pressed piles are used. They are installed using special equipment. Base-mounted beams ensure good joining of the foundation and piles.
Video: strengthening the foundation with pressed piles
Remote piles
The method of strengthening the foundation with external piles is used with an increased level of groundwater. The foundation is carried out on piles. The connecting link between the piles and the base is a reinforced concrete beam passed through the foundation.
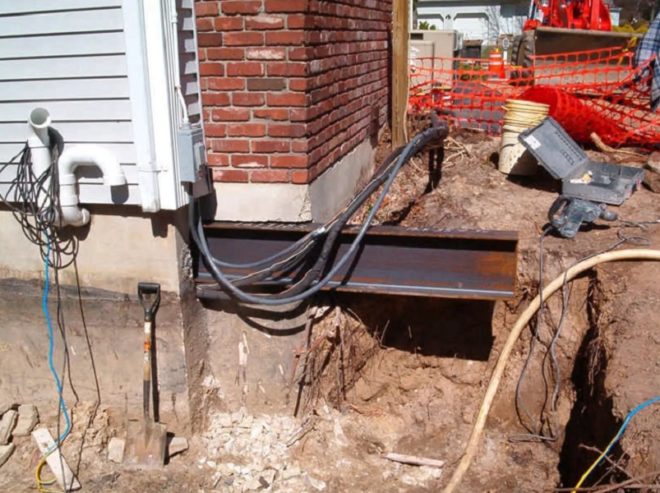
The foundation is carried out on piles
Metal tubular piles
Installation of metal tubular piles is carried out on both sides of the platform. For this, a welding method with the use of special equipment is used. To install the piles, a reinforced concrete frame is mounted and connected to beams supported by jacks.
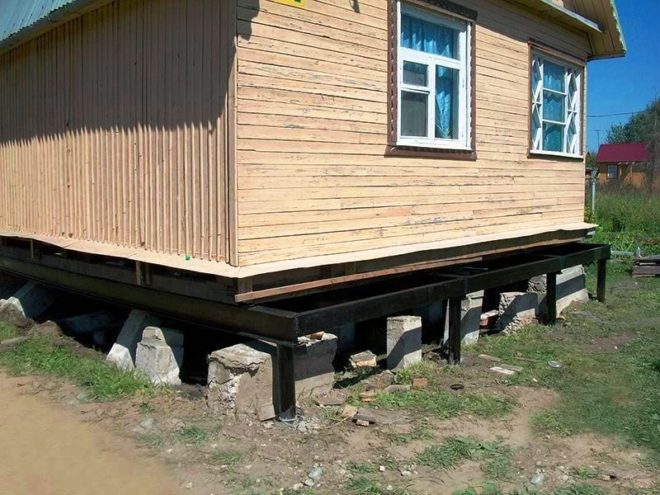
Metal piles are tied with a reinforced concrete beam
Causes of deformation of the structure
The subsidence of the base tape entails a distortion of the bearing walls of the building and its inevitable destruction.Analysis of the factors that influenced the appearance of cracks in load-bearing structures will make it possible to find out the reasons for the deformation of the foundation.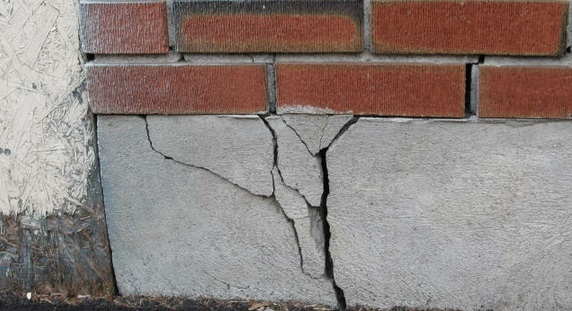
The conditions for reducing the strength of the base include:
- Change in load: increase in number of storeys, extension of premises, installation of heavy equipment;
- The emergence of aquifers of the soil and, consequently, an increase in pressure during frosty swelling of the soil;
- Influence of prolonged atmospheric precipitation on the physical properties of the soil;
- Constructive errors during construction: insufficient base area and foundation depth;
- Poor quality of concrete and violation of the technology of its laying;
- Violation of the waterproofing layer due to the absence of a blind area, basement ebb and rainwater system.
Taking into account the objective reasons for the settlement, it is necessary to assess the degree of deformation of the house and make an estimate of the repair work.
Types of jobs
Strengthening the foundation of a wooden house
Strengthening the foundation of a wooden house is carried out subject to the stability of the soil. and, for example, in the case when it is necessary to rebuild a building, the foundation is slightly damaged, but it will not withstand the additional load.
A set of works to strengthen the strip foundation:
- A trench is pulled out along the perimeter of the base.
- The surface is cleaned of soil, old waterproofing.
- Holes for reinforcement are drilled 1 mm wider than their thickness.
- The reinforcement is hammered into the holes, it will connect the old and new bases.
- New reinforcement is welded to the fixed part to create a reinforced belt, the rest of the strapping is done with wire.
- The formwork is fixed.
- The formwork is filled with concrete, it must completely harden.
- The new base is being waterproofed.
- A blind area is being performed to drain water from the base of the house.
This approach renews the foundation, the load of the structure is redistributed taking into account the larger supporting surface, its strength and stability increase, and the service life is extended by tens of years.
If cracks appear on the surface of the base, you should take on the elimination work.
If a single crack was found (apparently, networks were connected at this place), then a set of works is performed, as when strengthening the base, only locally.
When there are several cracks, it is imperative to understand the reasons, which may be as follows:
- the ground under the building sank;
- the reinforcement cage was not executed;
- the loads on the base were calculated incorrectly;
- the foundation is made of concrete of the wrong grade;
- there are no weirs;
- drainage runs close to the foundation.
In this case, you need to determine: whether the cracks are increasing - this is done with the help of beacons. If they do not increase, then the cracks are simply repaired, otherwise, more serious repair work is ahead.
The base of the foundation is like plasticine
The softness and plasticity of the base material shows a high percentage of clay and a low percentage of cement. The only way out is to redo the base.
There may be several reasons:
- very liquid concrete was used;
- construction work was carried out in winter from a concrete mixture without antifreeze additives;
- clay is added to the mixture, pores are formed in it, collecting water, and then freezing and thawing will destroy the concrete.
It is important to carry out repairs on time, which will not allow destruction, otherwise, in case of large damage, only the option of a complete redo will remain.
Prevention of destruction
Preventive measures will help to avoid restoration and replacement of the base. The most effective way is to insulate the foundation.
External thermal insulation is carried out by laying the following materials:
Expanded polystyrene or penoplex. A trench is dug along the perimeter of the masonry, the walls are cleaned of dirt and dried. If there is a high groundwater under the house, drainage is done with perforated pipes with a diameter of 9 cm. The walls of the masonry are covered with a primer, then waterproofing is glued to it.Insulation sheets are attached to the waterproofing layer with special glue, the joints are foamed.
Mineral wool. A somewhat outdated, but still used method of insulation. Mineral wool sheets are placed in a pre-installed metal frame. A vapor-permeable wind-waterproof film is attached to the mineral wool, then a brick wall is erected.
Prevention is much more profitable in economic and labor-intensive terms than major repairs or reinforcement. Compliance with all recommendations for carrying out work will help maintain the foundation in good condition for a long time.
Share this article with your friends on social media. networks!
Features of the strip foundation and its repair
For complex, moisture-saturated soils, subject to heaving to this day, masters in the field of construction recommend pouring a strip-type foundation. Since the building structure made of wood does not have a large mass, this base can be made shallowly buried, which will not only save on cement and reinforcement, but also avoid the harmful effects of unstable soil. But even a reliable strip foundation under a wooden house loses its operational properties over time, and it needs to be repaired.
First of all, it is necessary to inspect the base to find out how complex work may be required. For these purposes, a narrow trench is dug around the perimeter from the base. In the lowered sections, the old foundation can be lifted and reinforced. If some parts have collapsed, they are removed, and are connected to each other through the supply of reinforcement or anchor fasteners. Further, in order to renew the structure of the base, the dug trench is filled with a concrete composition of a liquid consistency, designed to fill all defects and cracks. The mixture is poured in sections one and a half to two meters long, which are connected with reinforcing rods. As a result, without installing a new foundation for the construction of the old a wooden house, we will be able to reinforce the previous structure and prevent subsidence of the surrounding soil for many years to come.
In case of uneven distortions, the use of hydraulic jacks will be required. Before lifting the structure under the jack, a support from a metal profile or a bar is installed. The building should be lifted very slowly so as not to destroy the interior decoration, flooring and roofing. After lifting, the old structural elements are additionally reinforced and fastened with a new coating. A waterproofing layer is installed between the structure of the house and the basement.
Some mandatory rules for carrying out work to strengthen foundations
Step 1
For work, part of the foundation is freed from the side on which the thickness will increase. Not only is it not necessary to completely free the entire foundation, but it is also impossible. It is already overloaded, and if you completely remove the soil pressure to its lower level, then the minimum phenomena that can appear are cracks in the base and in the walls, the maximum is the destruction of the foundation.
Therefore, the work is carried out according to the capture technology - sections of 1.5 - 2 m or a little more. Having completely finished in one grip, backfilling with soil and tamping it down, you can tear off the next section, but skip one grip. So, in a checkerboard pattern, work is carried out along the entire perimeter. During this time, the concrete in the first sections will have time to gain a part of the standard strength, and the new open grasp will be protected by already reinforced neighboring sections.
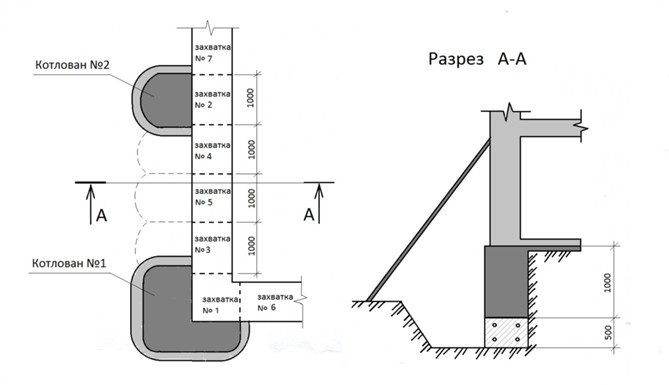
Step 2
The surface of the wall is cleared of earth. If there are crumbling areas of concrete, they are also removed to a durable layer. The removed concrete can be chipped into crushed stone and used as filler in new concrete mortar.
First, notches are applied to the surface with a chisel or perforator for better adhesion of the new layer, after which - a thin layer of cement mortar - cement milk (with a minimum amount of sand).
Step 3
Pouring or backfilling of concrete must be done at intervals, which will not be longer than the initial setting time of the concrete mixture. It is necessary to carry out all the preliminary work, prepare the raw materials near the grab and start mixing the concrete in the morning the next day.
Step 4
The concreted area must be thoroughly vibrated or rammed in order to remove macro- and micro-air bubbles and excess water from the concrete so that in the future these defects are not filled with water from rain or snow melting.
Features of maintaining the support of the structure with piles
One of the most frequently used methods of strengthening the base of brick cottages is the pile reconstruction method. You will need to drill wells into which the piles will be inserted. The drilling depth is calculated according to the characteristics of the soil. Wells are made with a diameter of up to 25 cm.
The pile frame is assembled from different types of materials. Depending on which piles are used, the method of their installation is chosen. The simplest and most often used in installation are screw piles. They are installed by hand. No expensive equipment and a long time period are required, as, for example, for bored structures. Screw piles are pipes with a helical platform at the end, with the help of which the load of the foundation is redistributed.
Bored piles are made of reinforcement. They are placed in a drilled hole on the sides of the house. The deepening is poured with concrete. After the cement hardens, the base is treated with mastic and laid with a layer of roofing material for waterproofing. Roofing material must be overlapped. Such fortifications can be placed both outside the building and inside it.
A heavily damaged foundation cannot be repaired, and strengthening it will not give the desired results. But there is a way to save the building with your own hands. To do this, you need to redo its base. Holes are made in the walls of the building, into which the ends of a wooden bar are inserted. The walls are obtained with a temporarily reinforced jack. It becomes possible to completely shift its support.
The base of the dwelling can and should be strengthened
But it is important not so much to perform the appropriate actions as to correctly establish the cause of the damage to the support. This will avoid the continuation of the struggle for the stability of the house in the future.
Strengthening the corners
In case of medium destruction, it is possible to reinforce individual sections of the base. Most often corners are destroyed. If the rest of the parts have not been destroyed, and the building is not deformed, you can limit yourself to strengthening the corners.
The sequence of actions is as follows:
Exposing corners. A hole 100 cm in diameter and 50 cm below the base is dug near each of the four corners.
- On the old base, the reinforcement is cleaned and an additional reinforcing grid with 20x20 cells is attached to it. The old and new gratings are welded together.
- For additional reinforcement, gratings can be placed every two meters around the perimeter. At certain points, they dig holes 100 cm long, half a meter wide and deep to the base. In these holes, as well as in the corners, additional reinforcement is laid and welded to the old mesh.
- Prepared reinforced sections are poured with concrete layer by layer. Uniform filling is achieved by alternating sections.
Preparatory measures and diagnostics before strengthening the foundation
How the foundation of a private house will be strengthened depends on the reasons that led to the inadequacy of the foundation. Therefore, a preliminary diagnosis is carried out, assuming two actions:
-
installation of beacons on wall cracks;
-
examination of the foundation in places of destruction.
These actions are not difficult to perform, and the information obtained will help determine the way to strengthen the foundation.
Establishing beacons
Installing beacons will allow you to find out:
-
destruction continues or has stopped;
-
in case of continuation, in which direction is the shrinkage going and how quickly;
-
for what reasons the cracks appeared.
The process involves placing small cement or plaster trays (markers) on the cracks at the top and bottom. The material must be so fragile that it could burst in the event of movement. At least two beacons must be used for each crack.
The status of the beacons is periodically checked. If the position of the markers has not changed for several weeks, then the sediment has stopped.
When cracks widen, you can see how much of the house is sinking.

To determine from which side urgent repairs are required, a construction beacon will help
Digging a hole
In places where cracks expand, the foundation begins to tear off within the depth of its occurrence, no more. The length of the trench should be small, and the width should allow the use of a shovel inside.
As insurance, it is necessary to use struts to support the walls during excavation.
If there is water at the bottom of the trench, then drainage will be required in the form of a drainage system.
Complete base replacement
Replacement is resorted to in case of hopelessness of the remains of the structure. Repairing is pointless when the base is completely destroyed.
Replacement implies the demolition of the entire building. The base is the bearing part of the building; it is impossible to organize the replacement of the deformed base for another without losing the structure of the wall blocks. Consequently, replacement is the formation of a base for new construction from scratch.
New construction is more expensive than any repair. Attention is required to avoid triggering the situation.
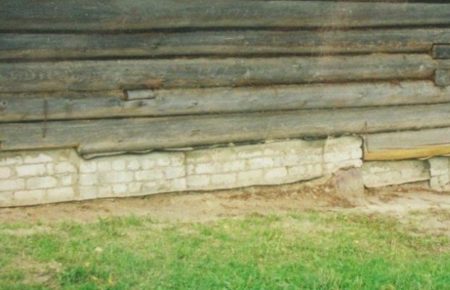 Result
Result
Complete demolition of a crumbling structure is not always a reasonable solution. Strengthening techniques are used if possible. Their effectiveness has been tested, and the material component of the repair will not become a hole in the construction budget.
In the matter of repairing the destroyed (correcting construction errors), they adhere to strict instructions, carefully pay attention to the recommendations.
average rating
ratings more than 0
Share link
Analysis of the causes leading to the destruction of the foundation
 Destruction of the foundation
Destruction of the foundation
Changes in soil characteristics for the following reasons:
- an increase in loads on the base due to the significant mass of the structure. Their increase, respectively, leads to an increase in ground pressure;
- improperly organized drainage or raising the horizon of the passage of groundwater. Water, acting on the ground, leads to its erosion;
- the proximity of other structures, as well as the construction of extensions to the house, lead to an increase in soil loads. In this case, the soil under the foundation is squeezed out;
- seismic impact.
Deterioration of the strength characteristics of the foundation material associated with mistakes made during the design, namely:
- the type of foundation does not meet the requirements;
- the possibility of water impact on the structure is allowed;
- the wrong choice of concrete grade was made;
- incorrect calculation of the depth of soil freezing;
If mistakes were made during construction, the building will begin to collapse
- construction technology was violated;
- redevelopment was carried out, which caused significant changes in operating conditions;
- violations of the operation of the house;
- nearby highways, industrial buildings, blasting operations, mining and a number of factors like them.
An economical way to repair the base of a cottage
It is not always possible to involve construction teams and additional equipment in the work. There is a classic method to reinforce the structure of an old building. You can do this with your own hands, even alone. The method described below is applicable for block foundations.
Foundation repair scheme.
The principle is to build a new support base for the old building.You will need tools that are in the arsenal of any person involved in arranging their territory:
- welding machine (you can do with wire for fasteners);
- hammer;
- Bulgarian;
- rebar nippers;
- roulette;
- shovel.
In addition to tools, you need to take care of the availability of the required amount of materials:
- wire for connecting rods, if there is no welding;
- reinforcement rods for the frame of the new foundation;
- sand, gravel, cement, water (the mixture for the concrete pad is prepared in the same proportions as for the shotcrete).
You need to start work by strengthening the main bearing sections of the structure - the corners of the building. To do this, a trench is dug along the corners of the house, which exposes the foundation to the width of a square with a side of 1 m and to a depth of 0.5 m below the old support. For corner supports, a reinforcing cage is made with a cell pitch of 20x20 cm. supports.
The rebar frame is immersed in corner trenches and poured with strong concrete for the construction of support structures. If necessary, the encircling reinforcement can be made around the entire perimeter of the cottage. The work must be carried out in stages, filling in areas up to 2 m long. This will allow you to properly withstand the technological process, make a high-quality reinforcement of an outdated, cracked base with your own hands.
Output
Remember, the main thing is to notice the destruction of the foundation structure in a timely manner. Check its condition periodically. This way you can save finances, energy and time. After all, it is much easier to strengthen the old foundation than to replace it completely.
A solid foundation is the key to the stability and safe operation of the building. Long-term operation, increased load, quality of raw materials can affect the integrity of the base.
Strengthening the foundation with a reinforced concrete jacket will help save the house and extend its life. The proven method is a simple and reliable way to strengthen the strip base. Installation work can be carried out without the involvement of specialists.
