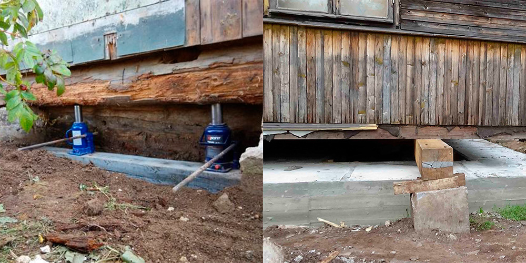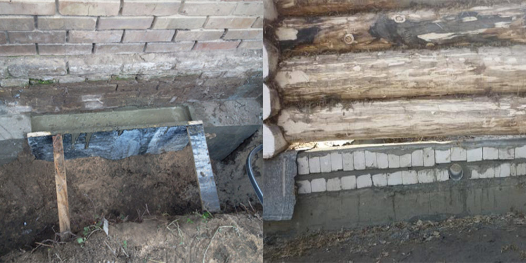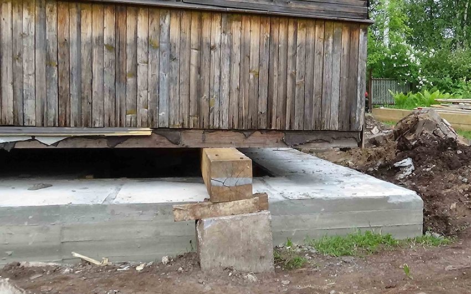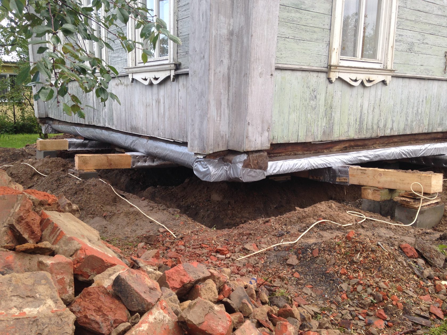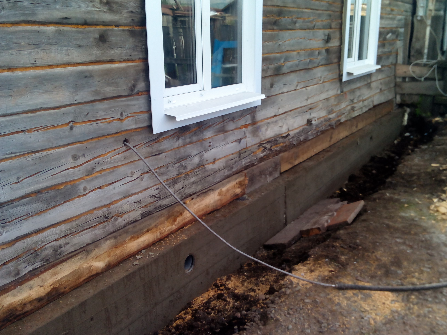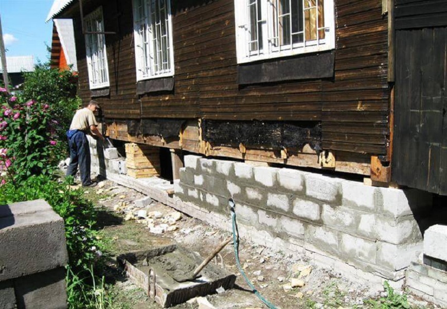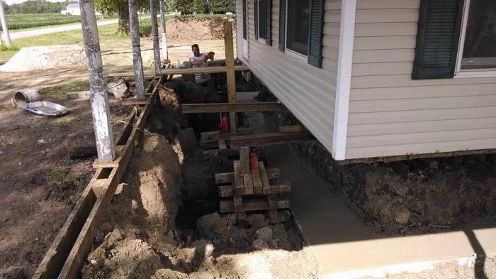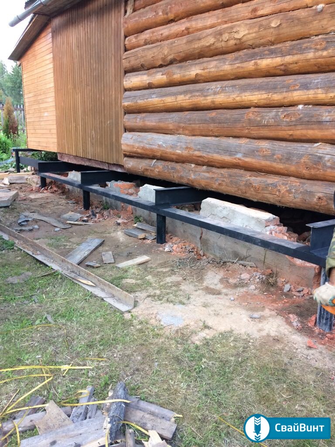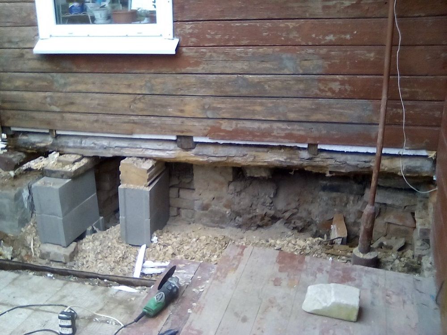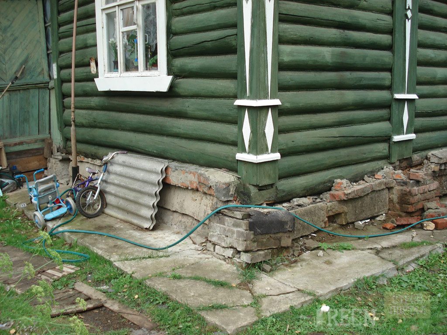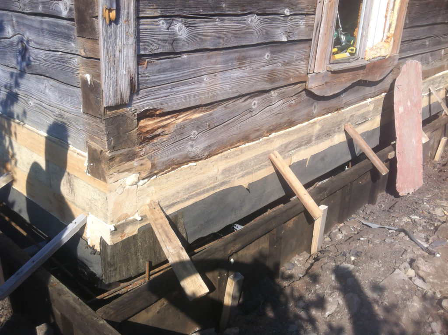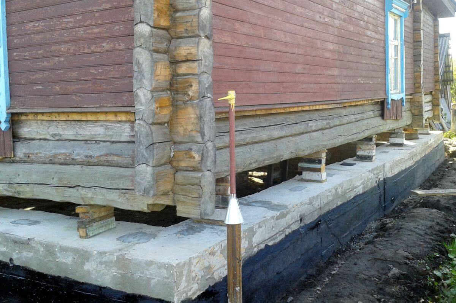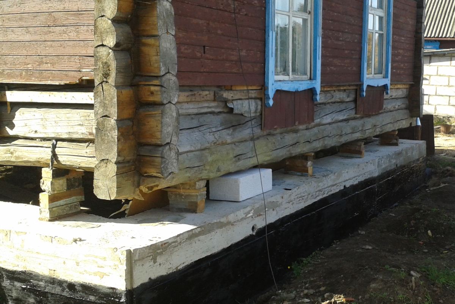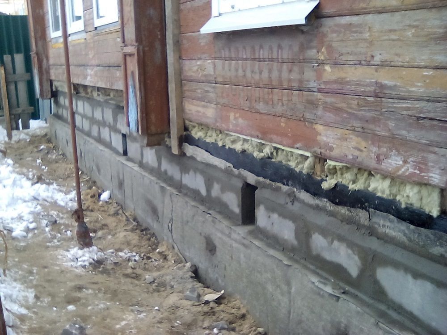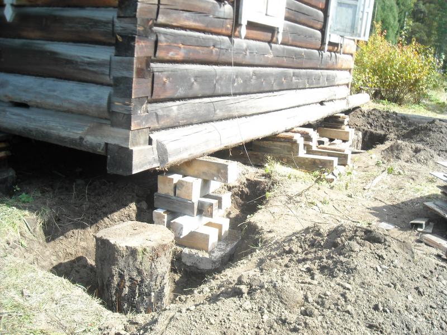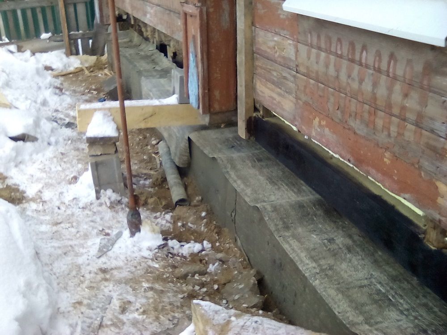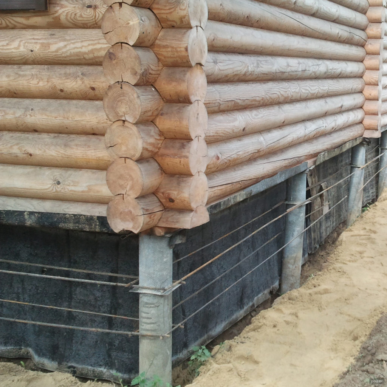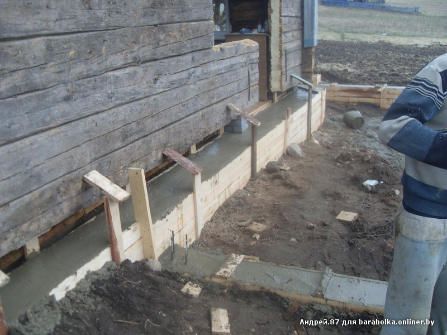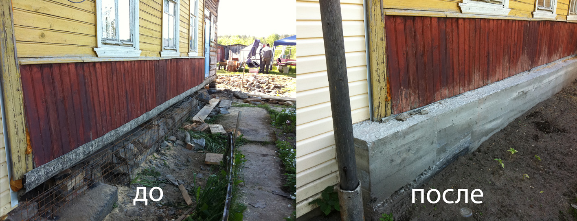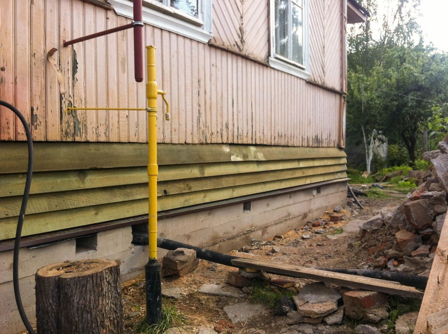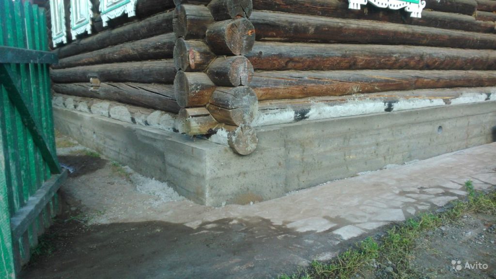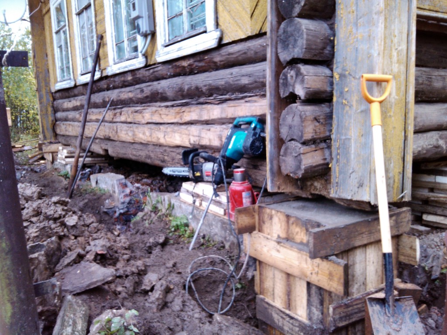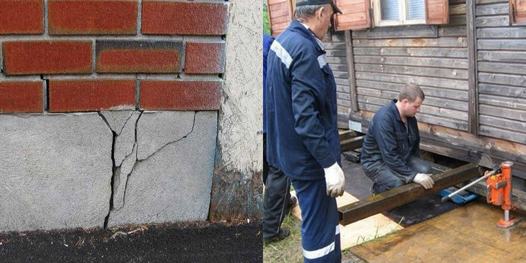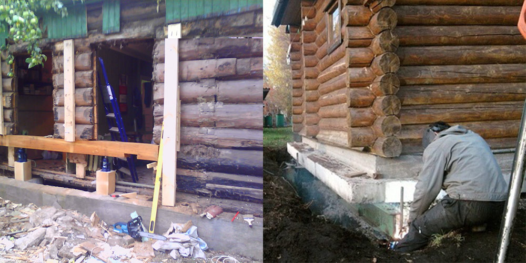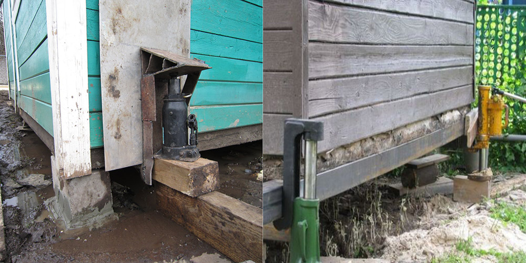Recovery and replacement methods
After assessing the destruction of the foundation, it is restored or completely replaced. Each technology requires adherence to a certain sequence recommended by specialists.
Strengthening. Minor damage to the strip foundation can be repaired by pouring a new concrete layer around the perimeter. The restoration is carried out according to the following scheme:
- Around the perimeter of the house, they dig a trench down to the bottom of the base.
- The soil is removed from the brickwork with a metal brush.
- Holes are drilled in the old base, reinforcement is inserted into them.
- A strapping mesh is welded to the clogged reinforcement, which will serve as the base of the concrete pour. For the purpose of reliable adhesion, the mesh is screwed to the reinforcement with wire.
- A formwork is installed along the perimeter of the foundation, it is poured with concrete. The filling is carried out in layers, in small sections, no more than 2 meters in length. After each poured layer, the concrete is allowed to soak into the soil and base.
After reinforcement, the concrete will firmly bond with the old base and soil, the house will receive an additional support area, will stop deforming, the foundation will stop collapsing.
Dismantling the old base and installing a new one
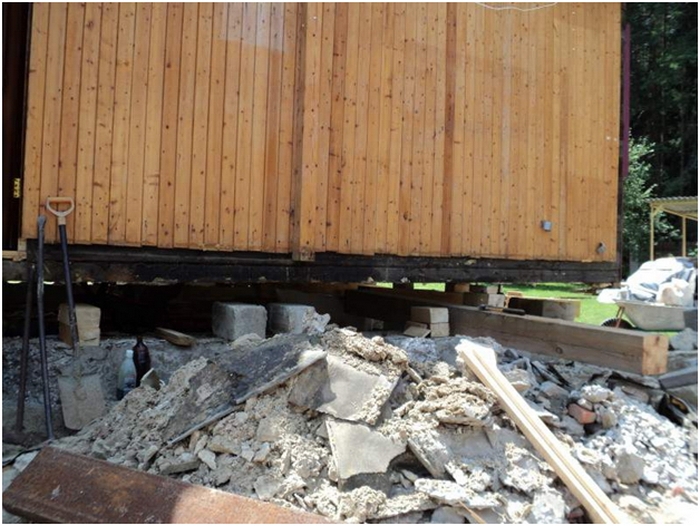 So, the house is raised, now you need to remove the old frame
So, the house is raised, now you need to remove the old frame
So, the house is raised. Now you need to remove the old frame. To do this, use a chisel, perforator and other complex powerful equipment. We are in no hurry to throw away waste from the old foundation. They will still come in handy.
As soon as the old frame is removed, you can start forming a foundation pit for a new one. To do this, you can slightly deepen the existing one, or simply carry out the device of a durable sand cushion 20 cm thick, if the depth of the trench is sufficient. The sand is slightly moistened and tamped well.
- A formwork is installed in the trench, taking into account the bypass of those places where the jacks and support posts are. These holes can then simply be bricked up.
- A reinforcing belt is laid in the formwork, while making sure that it is bent, and not welded, in the corners of the house. Since it is the corners of the building that will be responsible for the strength of the entire frame.
- A solution is poured into the prepared formwork and wait for it to dry completely.
- As soon as the concrete dries, the crown logs are replaced if necessary. They can be tapped for rotting. If, when knocking on a log, it emits a resounding rumble, then the wood is good. If the log responds with a dull echo, it means that inside it is rotting and needs to be replaced.
- The logs are changed until they are well preserved.
At the end of all the work, the house is also synchronously and gradually lowered to a new foundation. The windows, doors, floors and roof are returned to their place. The new foundation is sprinkled with the remains of the broken old foundation and compacted with soil.
A wooden blockhouse is ready for operation for another 30-40 years, provided that the tree is well looked after.
Factors indicating the need for repair or replacement of the foundation
Before proceeding with the restoration work, it is necessary to understand why the foundation was destroyed, how serious the damage is, and also determine how the damaged building can be reconstructed.
Brick foundation that requires a complete replacement
Causes of damage to the foundations of wooden houses
In order to prevent such a problem in the future, it is necessary to deal with the factors that lead to the destruction of the foundation. And this happens for several reasons:
- geological and hydrological changes that lead to subsidence or displacement of the soil under the building;
- violation of construction technology and the use of low-quality materials;
- absence or improper operation of the drainage system;
- the time factor - even high-quality materials lose their operational properties over the years;
- weighting of the structure due to additional superstructures.
It is quite simple to determine whether the house is sinking in the present time or whether the foundation has found new points of support. For this, in the most loaded places, beacons made of plasterboard or paper are arranged. Damage to them indicates that the process of destruction continues.
What are the deformations
The second thing to do in the research process is to determine the degree of destruction. The complexity of the restoration work depends on this factor. Conventionally, 4 types of deformations can be distinguished:
-
Small defects that manifest themselves in the delamination of the foundation finish. As a rule, the strength of the base does not suffer from this, and problems can be eliminated without any problems.
-
Damage of moderate degree, which is indicated by cracks in the base, appearing as a result of its displacement. To identify how much the foundation subsidence is progressing, a layer of putty is applied to the problem area. A crack that appears at the slightest deformation can tell about the rate of deformation, as well as its nature and direction of displacement.
-
Significant or catastrophic damage resulting from significant subsidence, displacement, or destruction of the foundation. They are revealed in the violation of the geometry of the walls, the appearance of large gaps between the crowns, and the distortion of windows and doors. Problems of such a plan lead to the impossibility of operation or the complete destruction of the house, therefore urgent reinforcement or replacement is necessary.
- Fatal consequences. If the moment is missed, then repairing the house is likely to be unprofitable. In this case, a decision is made to demolish the building and build new housing.
Having carefully analyzed the nature and degree of destruction, they decide how to carry out the reconstruction of the base. If deformations can be eliminated and prevented in the future, then the foundation can be strengthened. Otherwise, it will need to be completely replaced.
In some cases, it is impractical to repair a house - it is easier to build a new one
We carry out the preparation and pouring of the foundation for the old house
Everyone had to see at least once in their life a house with deep cracks, with skewed walls
And it doesn't matter at all the old house made of brick or wood, it is still possible to make a new foundation
To solve this problem, you can act in several ways:
- Carry out a complete replacement of the foundation.
- Strengthen the already existing foundation.
- If there is no foundation at all, raise the house to the foundation.
It is clear that these methods are fundamentally different in terms of the complexity of execution. To understand how much, you can watch a video of pouring the foundation under the house with your own hands on the Internet.
Let's take a closer look at each of the methods for pouring the foundation under the house.
Complete replacement of the foundation under the old house
In this case, there is no other way out but to take up the arrangement. strip reinforced foundation... For this, the old house from a bar is raised with the help of large jacks, the old destroyed foundation is dismantled and a new one is poured. Let's talk in more detail about all these works.
Raising the house
If it is not clear how to raise the house to fill the foundation, you just need to support the corners old wooden house... Then you need to raise those corners of the structure that sag most of all. For work, it will be enough to take or rent 2 jacks capable of lifting weight up to 5 tons. When one corner is lifted, a block of wood or a thick piece of metal is immediately placed.
It is important that cracks do not appear when lifting the sides of the old house. Therefore, do not lift more than 20 mm.
By the way, you don't need to trust the jack 100%. It is better to put wooden blocks under the walls every 5 mm for confidence.
Gradually, it will be possible to raise the entire structure to the desired height.Install a few extra supports, under the longest sides of the house, thereby protecting the builders from a possible fall.
Replacement
This stage of replacing the foundation for a house is carried out using the following technology:
- The old foundation is dismantled in its corners, we fill the base with crushed stone of the middle fraction, and only then the footing is poured.
- Then the armo frame is prepared. Concrete structure with it will have high strength. Do not forget to tie the reinforcement cage together, plus release the reinforcement a little from under the base.
- Then you can make the formwork.
- When pouring concrete, use a vibrator to expel air voids.
- When the poured concrete dries up, dismantled, the rest of the old foundation is poured with new concrete, and so on, until the entire foundation is changed. In other words, it is possible to completely replace the old foundation with a new one only in separate parts. That is why it is more rational to split the entire perimeter of the house by 2 meters. Be sure to carry out concrete work through one segment. This will significantly increase labor safety.
Until the foundation has hardened sufficiently, the house cannot be lowered.
Making a new base if there is no foundation under the old house at all
It is highly discouraged to pour the foundation under the house without reinforcement, since the foundation will not be strong and will collapse over time.
It may turn out that the old private house does not have any foundation under it. Then you need to "break" your head, how to lift it to the foundation and not damage it. Usually, old wooden huts were built without a foundation.
Technology for raising a house to a foundation
- It is necessary to dig a trench around the entire perimeter for a shovel bayonet (25 cm).
- Then, logs or reinforced concrete piles should be installed under the bottom of a wooden house.
- The dug trench is filled with rubble to a height of 15 cm.
- Then the formwork under the house is made from the inside.
- Then you can proceed to the arrangement with the help of a metal frame reinforcement.
- Then you can make the formwork on the outside (it is done a little higher). This will make it possible to pour concrete when the formwork has already been removed.
- Backfilling of fine gravel and further pouring with concrete.
Strengthen the existing foundation of the old house
If the building already has an old foundation, then it can be strengthened. In other words, you need to add a new batch of concrete under the foundation of the old house. You need to follow these steps:
A trench is being dug around the perimeter of the house.
Reinforcement is driven into the old foundation. But at the same time, it is necessary not to damage the already existing foundation.
After the problems are fixed, the trench is poured with concrete
It is important that the concrete mix penetrates all the holes in the old foundation.
Complete replacement of the foundation of the house
 Using the method of "hanging" the house, remove the old foundation and install a new one
Using the method of "hanging" the house, remove the old foundation and install a new one
- It is necessary to reduce the load on the foundation as much as possible. To do this, you need to completely free the house from all heavy things and furniture. In other words, leave only the supporting frame.
- The calculation of the load of the house is carried out. To do this, you need to obtain data on the density of wood, its amount used and the final weight. As a rule, the floors in such wooden houses are also made of wood and are lightweight. But even it must be taken into account.
- Special construction jacks are bought or rented, which can temporarily replace the main foundation and take on the entire load.
- Trenches are dug under them. Even if water appears in the trench, it is not fatal, because the boundary level of groundwater rise will immediately be discovered.
- Then jacks are brought in, installed under the base of the house and gently evenly raise it.
- The analysis of the condition of the lower parts of the house is carried out. If the deformation did not affect them, then you can proceed to dismantling or repairing the base itself.
- For this, a sand and gravel cushion is made, on which concrete or brick supports are installed at the corners of the building and at the intersections of the load-bearing walls. It is also possible to install new piles, but this is only possible if there is sufficient space on the construction site.
- After installing the new foundation, the entire structure is reinforced. here it is desirable to create a flexible connection with the old foundation, if its complete dismantling is not provided.
- The formwork is mounted, into which concrete is poured. After the concrete has dried, the new base is waterproofed.
- Only after a few days the air from the jacks is evenly and simultaneously bleed, and the building is lowered onto a new foundation. If you wish, you can carry out finishing work.
General principles for strengthening the foundation
Strengthening the foundation around the perimeter: 1. sand cushion; 2. old foundation; 3. metal mesh; 4. anchor; 5. place of destruction; 6. formwork; 7. concrete.
Before proceeding with the strengthening of the foundation, it is necessary to conduct a thorough inspection. It may well turn out that initially the foundation of the building was laid with a large margin of safety, with the expectation of erecting the next floor. In this case, you are very lucky. But it also happens that the existing foundation raises many questions about the adequacy of the builders and their professionalism. Many amateur builders who build a house for themselves or relatives without the involvement of specialists may well ignore the full-fledged calculations, believing that it will work anyway. Therefore, the stage of examination, detection of destruction and carrying out calculations is exactly what you need to start with even before the direct strengthening of the foundation of the house.
Having completed the first stage, it is necessary to strengthen the walls. These works are carried out using both external and internal supports. It is imperative to take into account the fact that if the house has a basement or basement, and you plan to deepen the construction, then such work requires a scrupulous attitude. This is due to the fact that as soon as you start digging a trench along the entire length of the building before strengthening it, the load on the walls will be significantly increased and this can lead to its complete destruction. Therefore, starting to strengthen the foundation, in no case do not immediately dig such a trench, do not expose it.
What should be done if such a continuous trench cannot be dug? This can be done gradually. To do this, you first need to dig certain areas along the foundation of the old house. The distance between these areas should be 1 m.
Basic methods repair and strengthening of the foundation.
It is necessary to dig in from the corners of the old house. It is necessary to continue digging in those places where the outer and inner walls are connected. After that, a dig is made along the entire length of the old building. At the same time, it is necessary to clean out the digging areas as well. In the event that a new foundation is supposed to be concreted, it is necessary to provide small gaps of up to 30 cm between the new and the old base of the building.
After the trenches have been made, it is necessary to build pits for the buildings. Reinforcement is placed in them and concrete is poured. The concrete solution must necessarily be thick and when pouring it, it is necessary to ensure that it evenly and sufficiently densely fills the space under the base of the building. To do this, you need to use professional equipment, in this case it is a good vibrator. After the work on strengthening the foundation is completed, it is necessary to draw a blind area up to 60 mm high from the ground around the building, which should reliably protect the foundation from precipitation and floods.
In addition, it is necessary to provide for the strengthening of its walls, which is carried out in a certain sequence. Walls cannot be reinforced around the perimeter.First, any wall of the house is strengthened along its length, if the house is in the shape of a rectangle. After strengthening this wall, the opposite wall is strengthened. After the completion of the strengthening of the walls of the house along its length, they pass to the strengthening of the walls along its width.
How to replace the base
If the house has already been skewed, a more serious reconstruction is needed, it will be necessary to add the foundation to the old base along the entire perimeter of the building. More serious work will be required: the house is lifted, and then it is returned to a new fundamental structure.
What to prepare for work? What tools are required:
- shovel;
- Master OK;
- hammer;
- jacks, for lifting a weight of at least 5 tons, about 5 pcs.;
- help desk.
Materials:
- gravel;
- sand;
- cement mortar;
- roofing material;
- bars.
Progress:
- Everything that is possible is taken out of the room: furniture, equipment. This process is necessary in order to make the structure lighter, sometimes the floor, doors and windows are dismantled.
- At least 2 beams are brought under the lower layer of the timber, these are temporary supports. Ordinary bars or metal blanks are suitable, their thickness should correspond to the severity of the house, and the length should be selected so that they protrude half a meter. To slip them in, you will have to destroy part of the foundation.
- Next, jacks are installed, a solid foundation is placed under each of them so that during operation it does not sink into the ground. You can use an iron sheet or a piece of concrete, anything that can withstand the load will do, but in no case the foundation support itself is suitable.
- Gradually, with the increase in space during the raising of the building, supports are placed under the base.
- If the walls are long, it is necessary to install additional channels so that the logs do not sag under their own weight.
- The structure is raised evenly, trying not to create distortions, lifting it by a centimeter with one tool, and moving on to the next.
- Work continues until the house rises to the desired height. Usually 8 or 10 cm is sufficient.
- Then the defective base is dismantled.
 After removing the old material, you need to properly add the foundation, there are some nuances here:
After removing the old material, you need to properly add the foundation, there are some nuances here:
- you need to start dismantling and pouring from the corners;
- the base is replaced in parts of 2 meters through one element.
Filling is carried out according to the usual scheme:
- formwork is being built;
- a pillow of sand and gravel is poured;
- the solution is poured.
A small space should be left for laying the waterproofing roofing material. The house can be placed on the foundation after the concrete has dried completely.
We strengthen the foundation in the house on columns
Strengthening the foundation by drilling.
Above, the general case is considered, for what, how and in what sequence work is carried out to strengthen the foundation of the building. In particular cases, questions arise about how to carry out such work, i.e. pour the foundation under the old house, which is located on columns. This not only gives the building a more aesthetic appearance, but also strengthens the foundation of the house. In addition, this way you can make the space under the house warmer, which means that the whole house can be insulated.
To strengthen the foundation in such a house, it is necessary to dig a trench between the columns from the outside of the building. The depth of the trench should not exceed the bayonet of the shovel, and its width should be equal to the width of the column. After that, sand is poured into the dug trench to a level of at least 10 cm.
On the inside, which is located under the building, formwork must be made. To do this, you can mount boards or use chipboard, plywood, edged boards with a thickness of 20-30 mm. The formwork must be secured using racks and stops. This is done so that when concrete is poured, it does not fail.
Repair of the foundation of a stone house.
Then, the reinforcement must be installed before pouring the concrete. If possible, secure the reinforcement to the pillar supports.What is suitable as an armature? This can be corrugated reinforcement, nets, both masonry and cut, steel wire and any trimmings that are lying around in the yard.
Please note that the outside should not be left without formwork. Install it in such a way that the gaps left allow concrete to be poured, and after removing it, it would be possible to seal the remaining niche. In cases where the formwork has significant gaps, cracks in its walls, it is necessary to use a polyethylene film, securing it with a stapler. This will prevent the concrete from spilling through such gaps.
The requirements for poured concrete are such that in terms of viscosity or fluidity it should resemble sour cream. For gravel, use as small as possible. If the crushed stone is coarse, voids may form and it will be difficult to compact the concrete.
It is possible to avoid pouring concrete by making brickwork instead, for which you can use old brick from already disassembled masonry. This option eliminates the need to make formwork, and the ugly effect from the use of old bricks is removed with plaster from the outside. If the building has a basement and it is assumed that it will be covered, for example, with siding, then in this case plaster is not needed either.
But even with masonry, it is highly recommended to use both steel wire reinforcement and sand cushion. If you neglect this requirement, then soon you can get a sad result in which a brick run between the supports can fail. This option is most likely for heaving soils. Do not skimp on this and do not create difficulties for yourself in the near future.
Foundation pouring technology
Pouring the foundation to an old house requires the use of special tools that will raise the building while the procedures are being performed. The first step around the perimeter of the house is to dig a trench, the process has the following procedure:
- The corners of the building are being dug.
- Landing procedures are performed at intersections of walls where it is necessary to open pits, with dimensions suitable for inspecting structures.
- After that, continuous trenches are dug around the base along the perimeter of the house.
To avoid shedding the soil, the walls of the pit should have an angle of inclination of 30 to 40 degrees. The width of the trench should not exceed 1 m. The depth of the pit should be lower than the base of the old base.
 Preparatory processes for pouring concrete mortar.
Preparatory processes for pouring concrete mortar.
The base structure is cleared of adhered soil, its walls are leveled and cleaned. If the timber structure has a columnar base, you will need to dig a hole near each pillar to assess the strength of each support. To increase safety, it is recommended to install special jacks under each corner of the building.
Grouting procedure
Many beginners are wondering how to add the foundation for an old house. After checking the quality of the base of the old building, it is necessary to create holes in the foundation using a hammer drill and a drill with diameters of about 12 mm. Holes must be made randomly to avoid weakening the foundation. The drilling depth must be at least 200 mm.
After working with a perforator, pieces of reinforcement with the required diameter are cut. Their length should exceed the depth of the holes by 100-150 mm, depending on the thickness of the base grout. The armature is carefully driven into the holes made with a hammer. These procedures are necessary, since it will not be possible to pour the foundation without a high-quality connection with the old basis. The soil under the base is saturated with a cement compound through a special pipe laid in the pit. The mixture is added until the soil absorbs it.
You can also add grout only in problem areas where cracks, splits or other defects have appeared. The ready-made composition expands when interacting with moisture, and thereby closes the pores of the base and small cracks.
As an additional measure, concrete can be poured, but for this, formwork will need to be installed in the trenches. It can be created from board panels connected from edged boards with a thickness of no more than 25 mm, plywood or chipboard sheets. The formwork is installed at ground level along the perimeter of the old building, with a slight offset from the base being repaired. At the bottom of the formwork, a cushion is created based on sand and gravel, after which it is poured with concrete. The calculation of the composition to be poured is based on the size of the building. The new base will regain its full strength after 30-60 days, when the concrete is completely cured.
Before pouring concrete, you will need to take care of buying a high-quality mortar or components, provided that the mixture is made independently. You can simplify the mixing procedure by using an electric concrete mixer.
The renewed concrete surface must completely overlap the reinforcement framing that was previously installed on the base tape. The formwork is dismantled after complete drying of the concrete mixture. Then the surface of the base is waterproofed, its sinuses are filled up and the soil is thoroughly compacted.
To learn more about how to add a foundation to old buildings, you can watch the following video.
It is quite difficult to carry out the gravy of the base, but it is quite possible. This procedure is necessary if the base begins to collapse. The main thing is to adhere to the technology for performing work and follow the instructions. If necessary, it is recommended to contact a specialist, although this will require additional financial costs, but it will provide a high quality of work.

