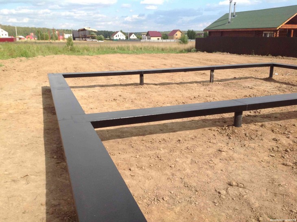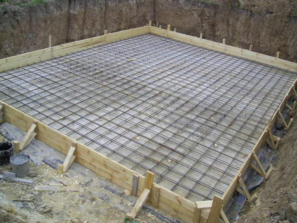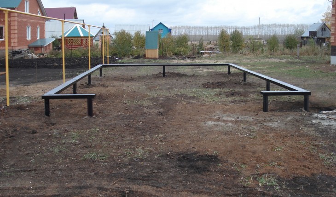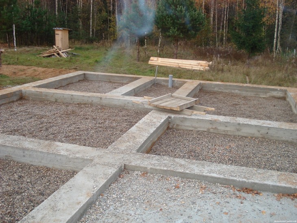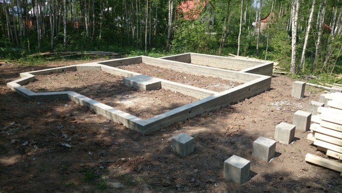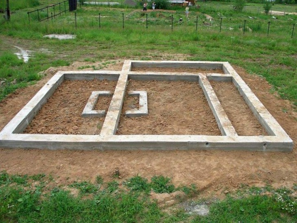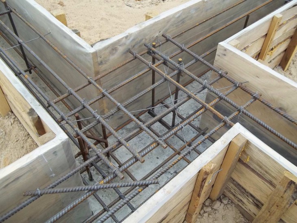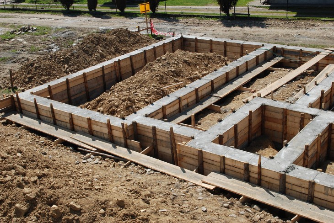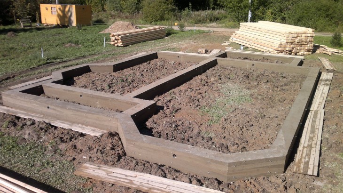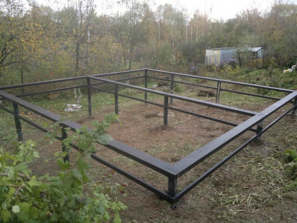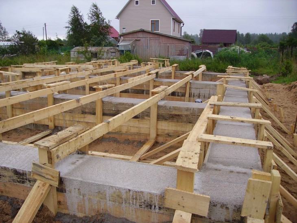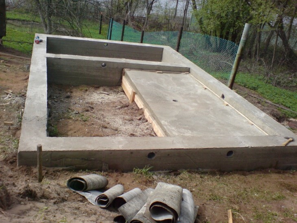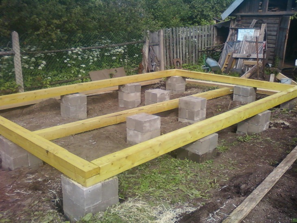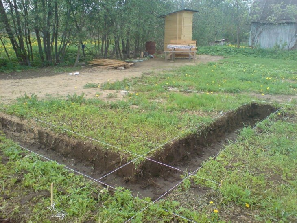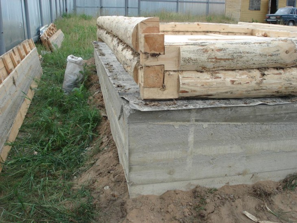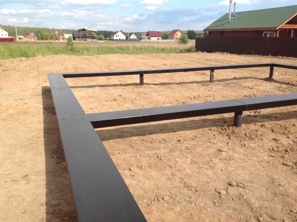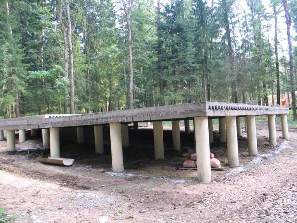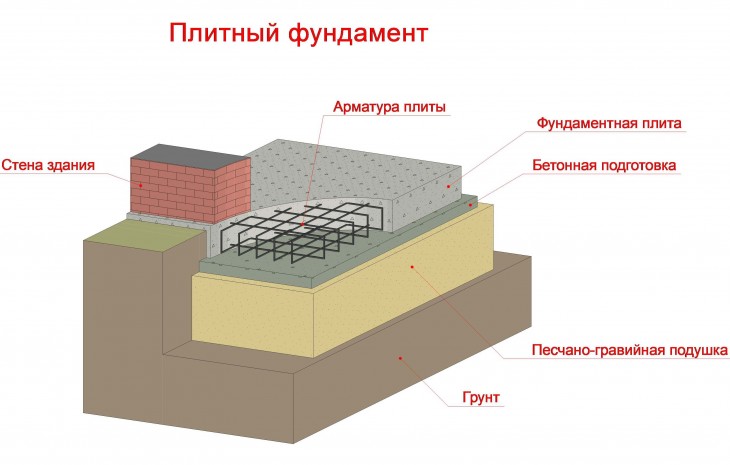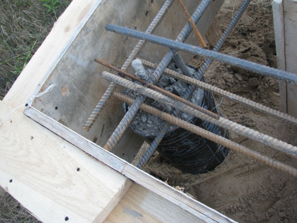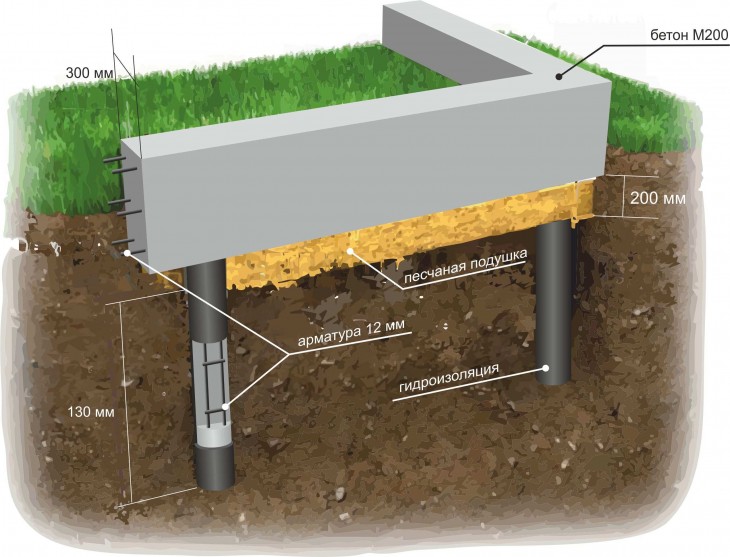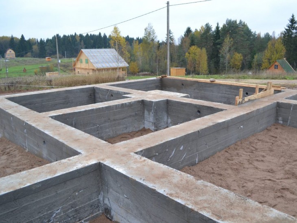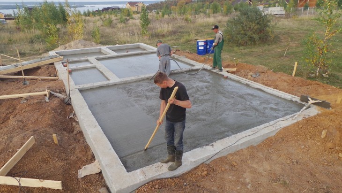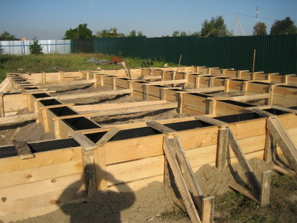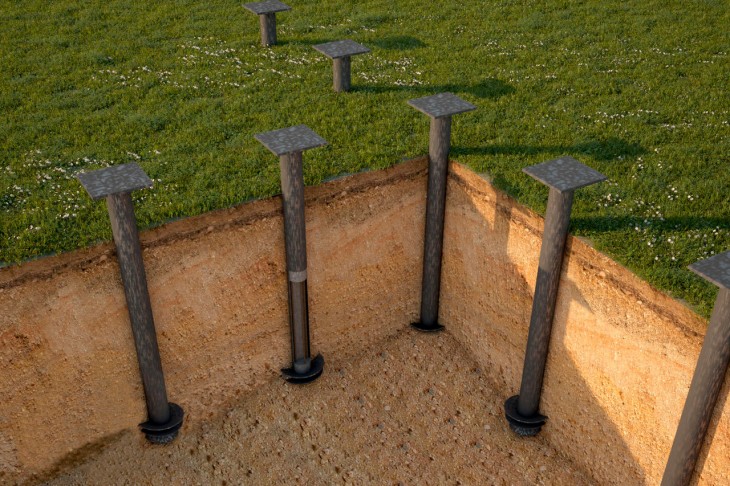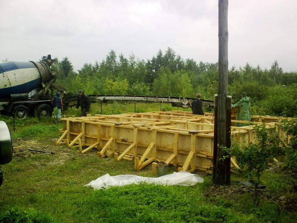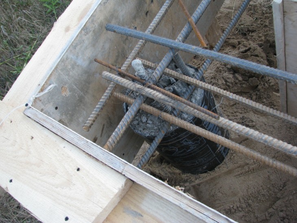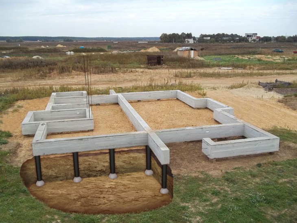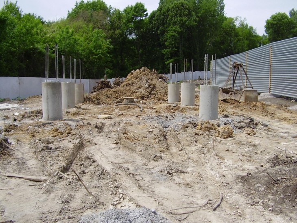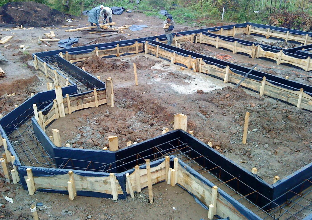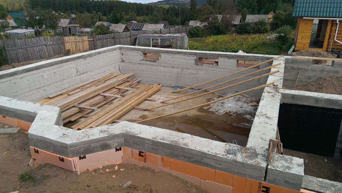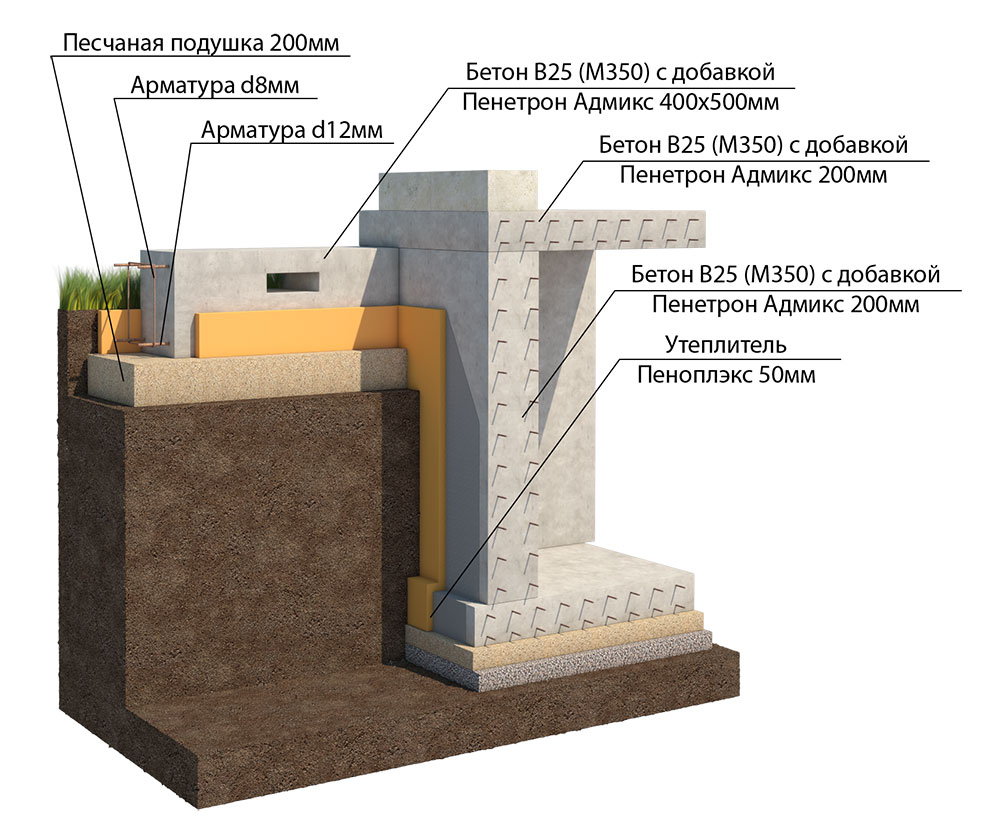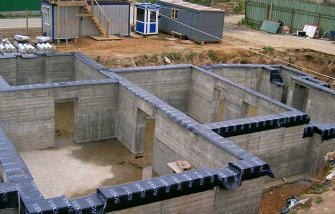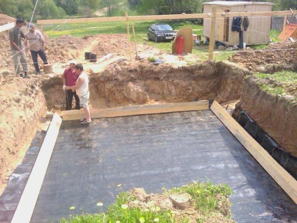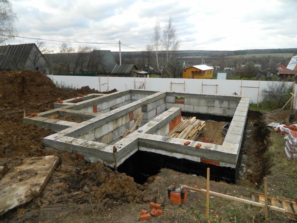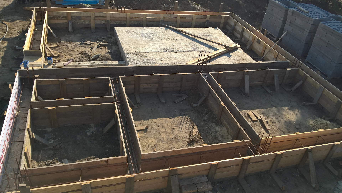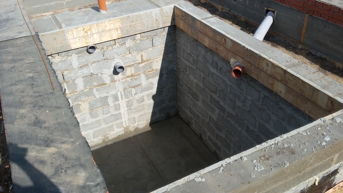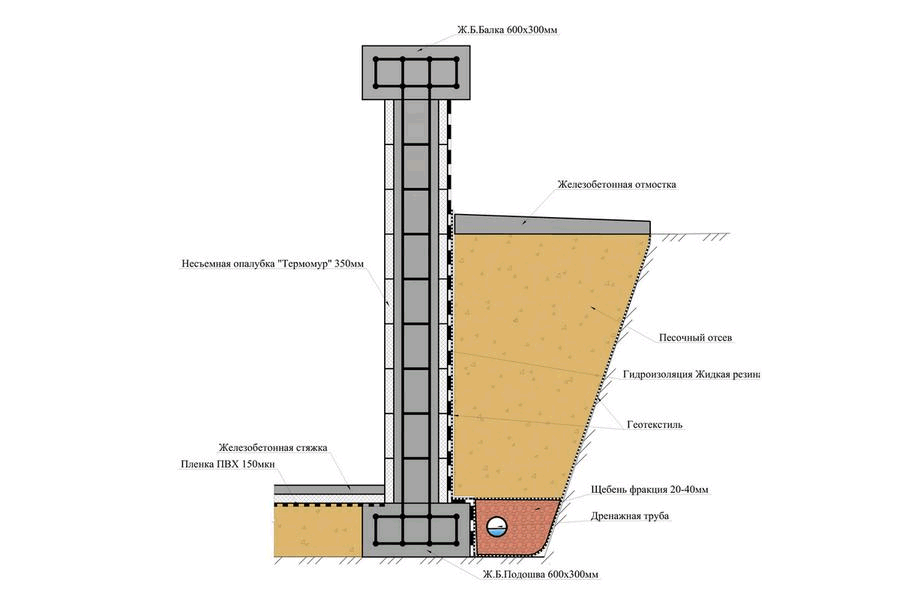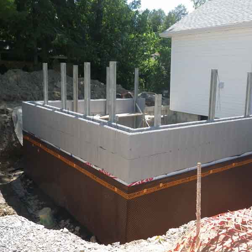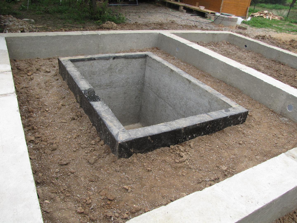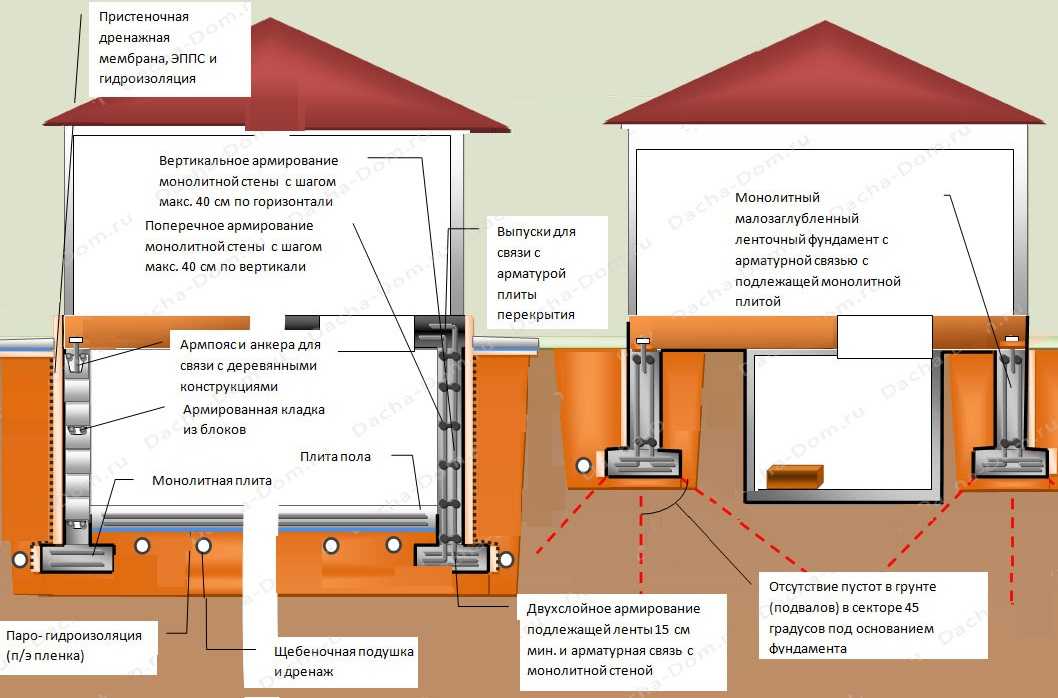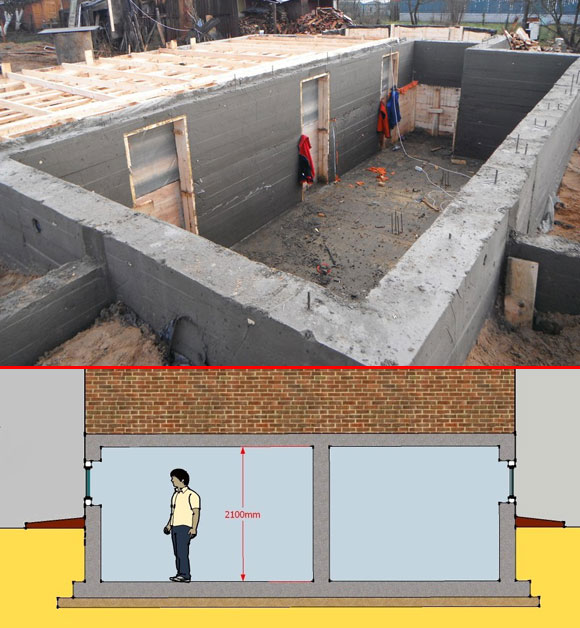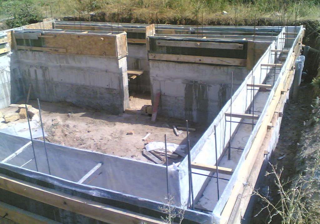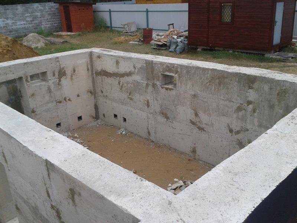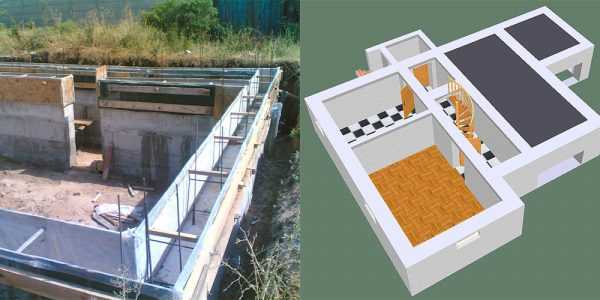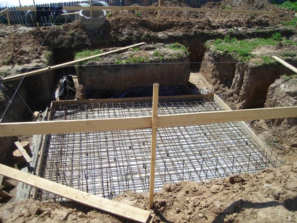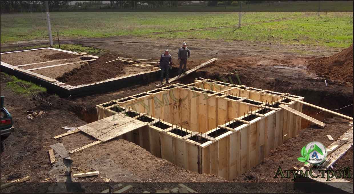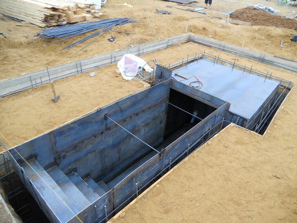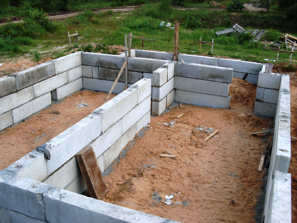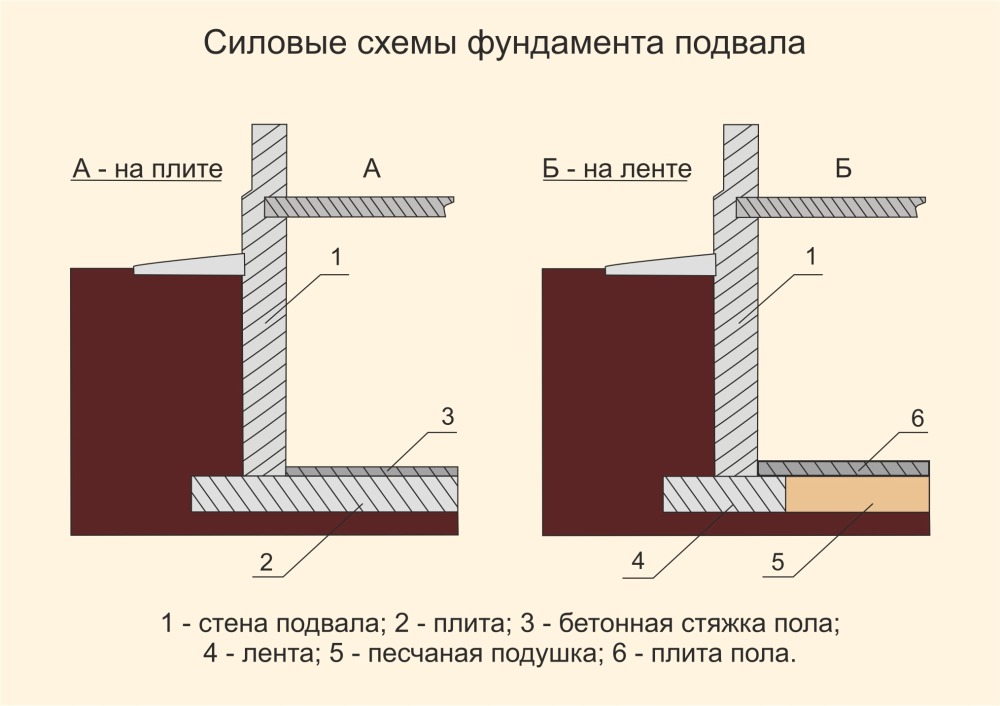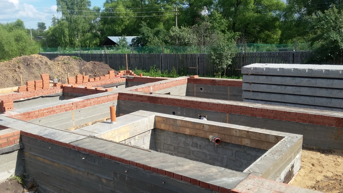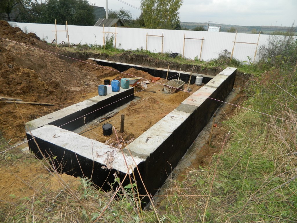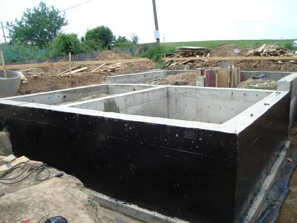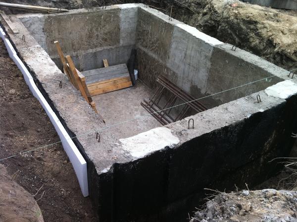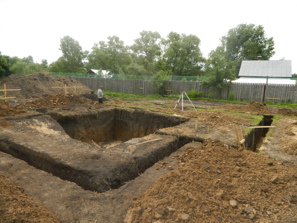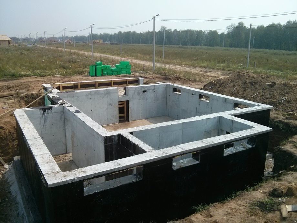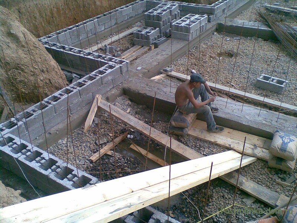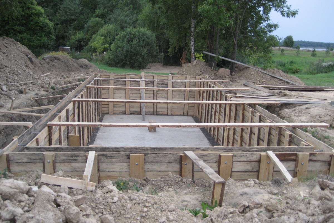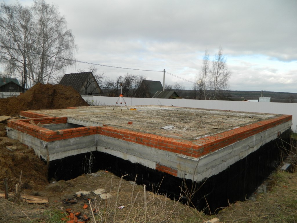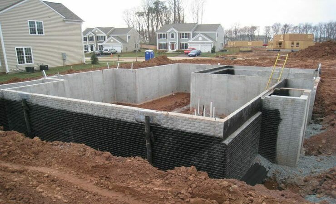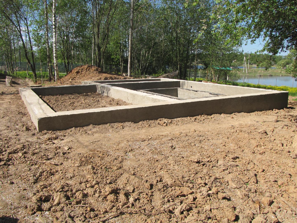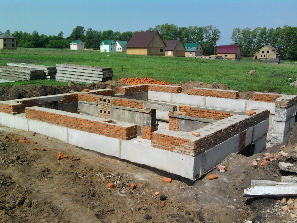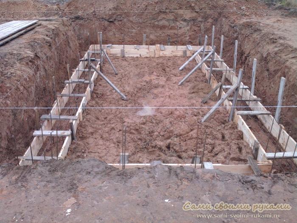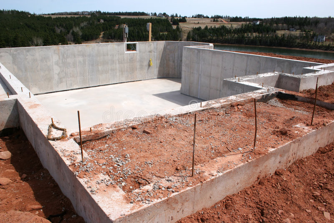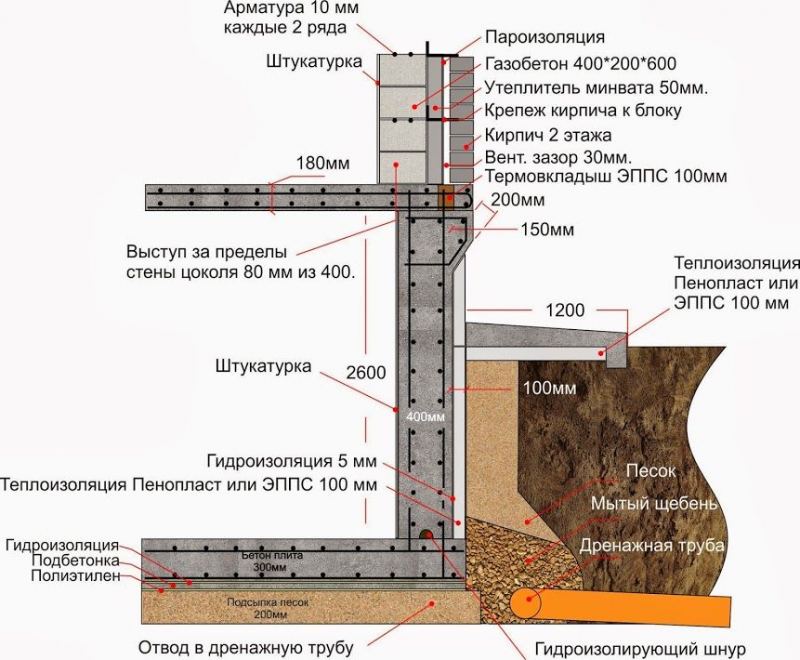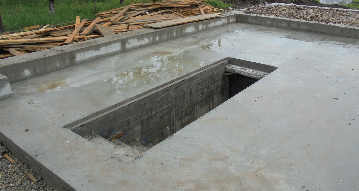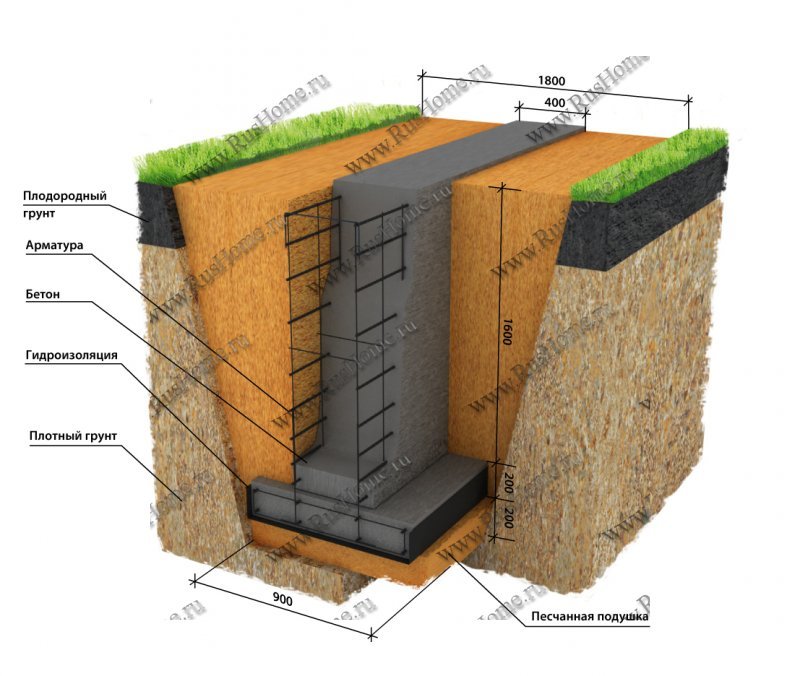The main types of basements
The basement under the house is an undoubted convenience. It increases the area that can be used for various needs. The basement floor accommodates:
- pantries;
- cellar;
- Technical buildings;
- garage;
- sauna, bath, swimming pool;
- gym;
- workshop;
- billiard room;
- rest rooms.
The basement floor can accommodate many profile objects
Depending on the purpose in the basement, a certain temperature and humidity regime must be maintained, ventilation must be carried out.
For example, in a billiard room or workshop, you need to provide heating, but in the cellar this is not at all necessary.
In the pantry, the ceiling can be at a height of 1.8 meters, while in a billiard room or rest room, the recommended value is at least 2.3-2.5 meters.
Access to the storeroom or cellar is provided through a hatch or a narrow staircase with a door. Swing or lifting gates are installed in the garage.
Basement floor elevation can be:
- below the foot of the foundation;
- above her;
- on the same level.
In this video, you will learn more about the foundation:
Deepening an existing or new basement below the base of the foundation is not recommended, unless an assessment of the state of structures, engineering surveys, and a preliminary calculation of the foundation for strength and stability have been carried out. Otherwise, it can lead to a decrease in the bearing capacity of the soil, uneven settlement and the appearance of cracks. Sometimes the consequences are catastrophic.
FBS: material characteristics
FBS - concrete foundation blocks without voids (solid), which are made of heavy concrete with reinforcement, have a given geometric shape (parallelepiped). The material has high strength, reliability, durability, due to its composition it can withstand significant loads, is resistant to low temperatures in winter, its analogue is practically a monolith made of reinforced concrete.
FBS blocks
Laying FBS is simplified due to the unified dimensions and rigid shape, however, it requires special lifting equipment. To grip the block during transportation and laying, the reinforced concrete structure can be equipped with special lugs.
FBS blocks are fastened together with a liquid concrete solution; for better adhesion of neighboring elements, special recesses are provided at the ends of the walls.
Concrete hardened into monolith makes perfect joints. Correctly concreted piece blocks of the foundation or basement walls are not inferior in strength to monolithic concrete structures (monolith). FBS blocks are used for the construction of foundations and walls of a house and basement floors of a house, but the structure may be in demand when carrying out other construction work (laying walls, ceilings, landscaping work).
How to make a cellar in the house with your own hands
Preparation for the construction of a buried storage under a residential building
At the stage of laying the foundation, it is necessary to mark the pit and dig it out. Earthworks are carried out in compliance with the rules and safety measures. The total depth of the pit should be about 2.7-3 m, and the diameter should be at least 2.5 m. The round shape for a buried structure is optimal and ensures its maximum strength. On the other hand, rounding a wall requires a sufficiently high skill from a bricklayer.
Another option is the construction of monolithic walls made of concrete, reinforced with steel or composite rods. This technology is able to provide the maximum resistance of an underground structure to external mechanical loads.To make the cellar in the house correctly, you should evaluate your financial capabilities and practical skills in performing construction operations.
The choice of a specific technology for the construction of an underground structure will make it possible to assess the required amount of building materials. For the construction of load-bearing walls, we need a red brick. The amount of material is calculated based on the minimum wall thickness, as they say in the professional environment of bricklayers, one and a half bricks
When choosing a brick, special attention should be paid to its quality.
In this video you can see how to build the walls of the cellar with your own hands from bricks
For underground structures, it is unacceptable to use bricks of heterogeneous composition, having deep cracks or inclusions. The building material must be stored in proper conditions. Long-term exposure of bricks in high humidity conditions can lead to a deterioration in its qualities and properties. When purchasing materials, you should ask the seller for certificates of conformity.
The walls of a buried storage facility must be built on a solid foundation. Usually, the role of the base is played by a reinforced concrete belt in the lower part of the structure. It is quite possible to build a cellar in a house with your own hands, especially if the technology for carrying out construction work is strictly observed.
Waterproofing floors and walls
Buried structures need high-quality protection against moisture penetration through building structures. The most likely ways for water to enter a cellar or basement are:
- the presence of through slots;
- violations of technology when carrying out brickwork;
- moisture penetration through the capillaries in the building material;
- the formation of condensation on walls or other surfaces due to temperature differences or insufficient air exchange.
Usually waterproofing of walls, floors and ceilings is done using roofing material. It is recommended to lay this roll material in two layers. The overlap of sheets between themselves should be at least 10-12 cm, and each subsequent row is laid perpendicular to the previous one. A gravel-sand cushion with a thickness of at least 100-150 mm must be poured under the waterproofing.
Cellar waterproofing scheme
In this case, other structures and building elements will not interfere with the work. In the process of erecting walls, bituminous mastic is applied to their outer surface, on which, in turn, roofing material is glued. When performing this operation, the sheets are arranged vertically with an overlap of 8-10 cm.
Pouring of floors in the cellar is carried out with obligatory reinforcement with a two-layer steel coarse mesh. The screed is filled with a cement-sand composition with the addition of a fine fraction of crushed stone as a filler. The mixture is prepared on site by hand or using a concrete mixer. It is possible to order concrete at a specialized enterprise with delivery to the place of work by a car with the appropriate equipment.
The scheme of the correct filling of the floor in the cellar
Overlapping device
As soon as the supporting structures of the walls and floor are ready, you can start building a ceiling above the cellar. Taking into account the fact that the structure is of a recessed type, a reinforced concrete slab will be the best material for overlapping. The calculation of the required number of them is carried out taking into account the length and width of the structure. When laying floor slabs, heavy construction equipment is used - a crane on a truck chassis.
Basement types by purpose
Cellars are distinguished by their functional purpose. This is associated with some nuances in their device. In addition, the basement can be located in the basement or buried below ground level. If the level of flood and groundwater allows you to build a foundation with a basement. By types, basements are distinguished depending on the purpose for which it is being built.

Construction of a monolithic foundation for the basement floor
Cellar, storage room. Such rooms are suitable for storing food products, as well as for storing old things or auxiliary materials and tools. For food, it is necessary to maintain a cool and dry climate; heating in this case is not recommended. The foundation will be cooled, which does not have a very good effect on its operation.

Storage of blanks for the winter in the basement
Technical auxiliary purpose. When transferring heating equipment to the basement (for example, a boiler, water heater), you also do not need to worry about heating, since the temperature will be maintained by removing heat from the operating heaters.

Boiler room in the basement of a private house
Basement in the basement. A universal option that allows you to place an office, fitness room or sauna indoors. There are requirements for the construction of basement basements, for example, if a living space is planned, then the ceiling height should be at least 2.5 meters.

Home gym on the basement floor
Garage in the basement. A very common functional use case. Requires the correct construction of the vehicle entrance. The room should provide sufficient space for placing not only the machine, but also the racks with the tool. Consideration should be given to minimal heating and good ventilation.

House project with a garage on the basement
Equipment device
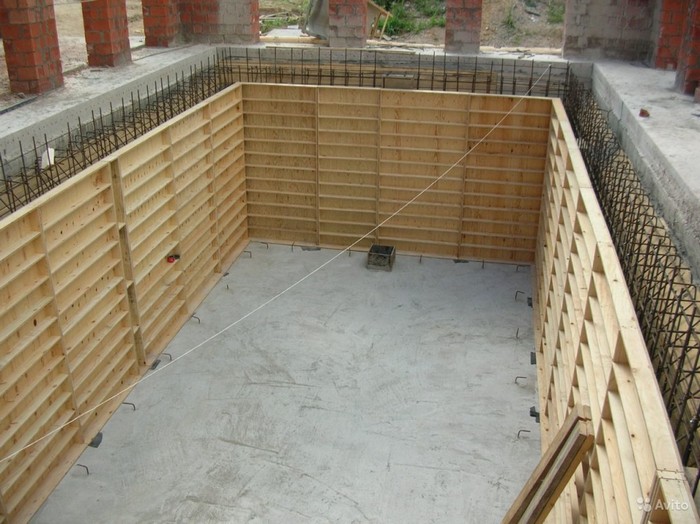 The device of the cellar is performed with the reinforcement of the monolith, using ribbed reinforcement, with a diameter of 8 to 14 mm
The device of the cellar is performed with the reinforcement of the monolith, using ribbed reinforcement, with a diameter of 8 to 14 mm
There are two options to build a base with a basement with your own hands - this is a pile and tape monolithic type of device. It should be said right away that the first option is quite difficult to perform, therefore, in practice, most often we meet a monolithic foundation. In our article, we will discuss the construction of a basement space in the second type of a house foundation. For a monolithic structure, there are such rules for its construction:
- In the case when the device of the basement space is planned at the design stage of the house, then its depth can be about 3 meters. Bookmarking is done with a special technique. The work begins with the preparation of the pit and depends on the type of laying.
- When we perform the steps to create a foundation with a basement floor, then there are no restrictions on the deepening of the building. For optimal performance, it is sufficient to correctly calculate the wall thickness for different materials.
- To avoid the negative impact of the soil in winter, you need to cover the area around the walls with sand instead of earth. It is easy to do this, because do-it-yourself construction is carried out in a pit, around which there are sections of the territory for filling. You need to perform the action immediately after waterproofing and insulation.
- The device of the cellar is carried out with the reinforcement of the monolith, using ribbed reinforcement, with a diameter of 8 to 14 mm. If this is a small building, then the horizontal load-bearing components of the frame have a given value of 10-12 mm.
- In a typical reinforcement frame, there are usually four carriers, but in some cases there are five components. The ring with a jumper must be placed at a distance of up to 80 cm, and the entire structure must be connected to each other with a wire.
- An important process is the waterproofing of the basement with a basement, which will help protect the premises from dampness. This can be done with mastic or cellophane film.
- Thermal insulation is also necessary, especially in the case of the basement, since the cold easily penetrates the monolith. Foam is used to solve this problem, but there are cheaper ways.
Construction DIY foundation with a basement, it is best to start at the same time as planning your home. This will allow you to carry out calculations taking into account the basement space, which will avoid unpleasant situations in the future.
Strip base or slab?
A building with a basement or cellar needs a recessed base
When determining the required depth, it is important to take into account not only the characteristics of the house, but also factors such as the level of groundwater and the characteristics of the soil. Such calculations are usually carried out by professional builders.
When all the calculations have been made, a choice is made in favor of one or another version of the foundation.
The most popular options for houses with a basement are:
- Strip foundation. It is convenient in that it can be erected from various building materials, prefabricated structures or a monolith. To select certain materials, an accurate calculation of the foundation is carried out, taking into account such a parameter as the load from the house.
- Reinforced slab base. The strip foundation has a serious disadvantage - it is unable to correctly distribute the load coming from the bearing walls on some types of soil. If you are building a house on problem ground, you should give preference to a slab base. It can be poured entirely on a selected area or equipped with individual slabs.
The strip and slab foundations differ not only in the materials used, but also in the price. The latter has a higher cost, which is fully justified when building a house with a basement on difficult ground. Peat bogs, clay and heaving soils are considered problematic. They are characterized by instability and high groundwater content. Because of this, they are subject to natural shrinkage and periodic movement. A regular foundation will not be able to provide the necessary protection to the house, while a slab foundation has a large area for load distribution and guarantees the stability of the building.
This is especially important for a home with a basement.
Future basement.
How to build a foundation with a basement with your own hands?
A phased plan for the construction of a base with a residential basement consists of the following points:
- Cleaning and marking the construction site.
- Arrangement of a pit and trenches for engineering communications.
- Arrangement of drainage bedding under the sole of the future foundation.
- Arrangements for waterproofing the foundation soles.
- Construction of the sole of the base.
- Base wall construction.
- Waterproofing and thermal insulation of base walls.
- Backfilling of soil with the obligatory arrangement of a drainage layer under the base wall.
- Arrangement of the blind area and front finishing of the basement of the building.
The first four stages are carried out according to generally accepted technologies used in the construction of a conventional strip or slab foundation. That is, before making the foundation for a house with a basement, the site is cleared of fertile soil (it will come in handy in flower beds), mark the upper border of the pit and start earthworks.
Digging of the pit is carried out in stages, by selecting 50-centimeter layers of soil. As a result, the walls of the pit have a stepped structure, and only the bottom of the excavation coincides with the dimensions of the future foundation.
The filling of the drainage layer is arranged by placing a 15 or 20 cm layer of sand and fine gravel at the bottom of the pit. On top of this sandwich, roll waterproofing (membrane film or roofing material) is laid.
But work on the construction of the sole and walls of the base is carried out according to an individual technology, which is characteristic only for the construction of monolithic foundations with a basement. Therefore, we will consider the construction of the sole and walls separately.
Fill the sole of the base
The construction of the basement base involves the pouring of a classic foundation slab, along the perimeter of which reinforcing outlets are left. That is, a removable formwork is laid along the perimeter of the last step of the pit, inside which a reinforcing cage is equipped with vertical posts towering above the edge of the deck.
However, when independently arranging a deep basement, a labor-intensive solid foundation sole is not built. Instead of a monolithic slab, you can get by with a wide tape, the dimensions of which exceed the thickness of the foundation walls by 40-50 centimeters (20-25 centimeters from each edge). Such a sole will work no worse than a monolith, increasing the bearing capacity of the soil.
Well, the floor of the future basement can be poured over the crushed stone bedding, laid directly on the waterproofing layer.
As a result, the least time-consuming process of filling the sole is as follows:
- A classic, double-walled formwork is built along the contour of the walls, equipped with an overlap of 20-25 centimeters on each side of the wall.
- Decks are reinforced with cross braces and side scaffolding.
- In the inner part of the formwork, grids of 12-mm reinforcement are laid, which are connected to vertical, outrigger pins.
- The formwork body is filled with M300 or M400 concrete.
After the concrete hardens, the formwork is dismantled, and the side edges of the sole are coated with moisture-repellent mastic.
How to fill a foundation with a basement - stages of work
Having completed the construction of the base of the base, you can proceed to the construction of the foundation walls. Moreover, the fastest and most reliable way to build such walls is to pour it into a fixed formwork made of foam or hollow formwork blocks.
By using formwork blocks, you can save time on the construction of labor-intensive panel formwork, the deck height of which will be 2-2.5 meters. However, panel formwork is cheaper than the block version.
The construction of block formwork resembles the assembly of a wall from blocks of a child's construction set.
In practice, this process looks like this:
- Blocks fit into special grooves, which eliminates the possibility of distortion of the wall of the future foundation. In addition, block formwork does not need support scaffolding.
- The reinforcing frame is laid between the blocks, on transverse screeds laid inside the formwork.
- The vertical pins of the reinforcement are joined to the outsole outlets and are located in the inner cavities of the blocks.
The concrete is poured in layers, the depth of which should not exceed 30 centimeters. The foundation grillage is the upper edge of the monolithic fill.
The construction of panel formwork involves the assembly of a double-walled structure from metal or wooden decks, the height of which is equal to the height of the foundation wall. Such a structure requires sophisticated support scaffolding to anchor the decks while the foundation wall is being poured. Filling is carried out according to the same layer-by-layer principle.
Step-by-step instructions for building a cellar
After the basement foundation has solidified, its walls are displayed
After preparing the base, you need to make a reinforcing cage, for which the cut reinforcing bars should be laid over the entire area inside the foundation, observing the calculated cell pitch. After the reinforcement rods are connected with a mounting wire into a single frame, bricks or spacers should be placed under it so that the frame does not lie on the ground. The construction technology provides for a frame, which should consist of two tiers, each of which should be removed from the surface of the earth or a monolithic slab by at least 5 cm.
When the frame is laid, you can proceed with the formwork device. It is advisable to make it from wooden panels with a waterproof coating, if they are not available, formwork from boards will also come off, but it is advisable to cover its inner surface with polyethylene to prevent the rapid loss of moisture in concrete. The formwork should be slightly above the level of the foundation.
Now all that remains is to pour the concrete mixture over the entire surface. The foundation needs to be poured all at once, not allowing individual sections to freeze. To remove pores and voids, it is advisable to use a deep vibrator or vibrating screed.After laying, the concrete surface is leveled, giving the necessary slopes, if necessary. It is recommended to moisten the surface of the slab with water for the first few days to prevent uneven drying of the upper and lower parts of the slab. It will take up to 6 days to fully cure.
After the foundation has hardened, walls and floors can be erected. The best material for basement walls is frost-resistant brick. But this is one of the most expensive options, so today the walls are erected from prefabricated structures, which are much cheaper. An ordinary board is suitable as a material for overlapping, which will need to be insulated and processed with polymer materials.
Types of basement designs
The foundation of the house can be monolithic or tape. The first option will cost more, since it requires a large consumption of reinforced concrete. Determines the choice of foundation structure soil condition. Experienced design geologists should give recommendations based on the results of soil studies at the construction site. We strongly advise you to contact specialized design organizations to get an opinion on a particular type of foundation that is applicable to your site.
Strip foundation
Differences in the construction of the foundations are also determined by the material chosen for its construction. Let's consider the most common types:
- Monolithic reinforced concrete. Foundation walls are constructed of concrete mortar reinforced with metal structures. This type of foundations is very reliable, suitable for most types of soils, but with significant deepening, it requires good waterproofing. The strip foundation is erected from concrete. It should be poured into the formwork, which must be prepared to the full height of the walls of the structure. Their width should exceed the thickness of the house wall by 0.2-0.3 m. A frame made of reinforcement is installed in the formwork, after which it is poured with mortar. It is recommended to use M500 grade cement. All this can be done with your own hands if you carefully follow the project and building codes.
- Concrete blocks. In this case, it will be more difficult to do everything with your own hands, since it is very problematic to lift concrete blocks even together. The use of equipment, at least a hoist or a winch, will be required. But the construction speed is much higher. The blocks are laid in accordance with the project and fastened with mortar. For reliability, they must be pulled together with wire. The disadvantages include the need for increased waterproofing, especially if the basement is deep enough and the groundwater level is high.
- Brick foundation. For the construction of foundations, a special brick is used that does not allow moisture to pass through. When erecting walls, with a step of 0.4 m, it is necessary to make a tape belt of concrete with reinforcement, which will strengthen the structure. The upper part of such a foundation is also constructed of concrete.
- Foam concrete blocks. An option similar to the previous one, but faster, and, unlike the use of concrete blocks, does not require the use of technology. Of the structures described, the most economical type of foundation. It is quite suitable for the DIY construction method.
Monolithic foundation of a house with a basement
Types of premises
In order to start studying construction technology, you should familiarize yourself with the main types of basements.
- Cellar. They function as an additional room for storing food for several years. In order for the products to retain their freshness and do not deteriorate, the room is not equipped with a heating system. Those. is a kind of refrigerator.
- Room for technical equipment. Often, a basement is used for a heating system, a septic tank, a pump, a boiler and other technical devices. This option is optimal when the owner does not want additional appliances to be located in the living quarters.
- Additional floor. Recently, the use of the basement as an additional floor of the building has become widespread. There can be a billiard room, a swimming pool, a sports room. The choice of the purpose of the basement depends only on its owner. There are no repair restrictions here.
- Workshop. Many owners use the basement as a professional workshop. Its nature depends on the main job of the owners of the building. Here you can also arrange a storage room for building materials.
- Garage. One of the most common use cases. The construction of this type of premises requires an additional device of the entrance territory. The area of the room must be large enough to accommodate the vehicle. Also, the room should have additional space for repair work.
When choosing any type of use of the premises, before the construction procedure, you should study how you can build a foundation for a house with a basement with savings in money and in a short time.
Cellar: design solutions
Any cellar is an isolated underground chamber, or a partially buried room, which has its own foundation; walls; ceiling and entrance doors with stairs. In different cases, different materials are used for the construction of the cellar: remnants from the construction of the main building, natural materials (stone, wood). The foundation for the construction of the cellar can be made of two types:
- Strip foundation - this option is used for dense base soils with a low groundwater level.
- Recessed monolithic slab - this type of foundation is used in wet soils, as well as in the case of attaching a cellar to an existing building with an erected strip foundation (cellar in the house).
Erection of a strip foundation for a cellar device
How to properly make a strip foundation for the construction of a cellar? A detailed description of the construction work will allow even a layman to build a solid foundation for the cellar.
Preparatory work
Digging a foundation pit
To begin with, it is worth deciding on the size of the cellar, after which it is necessary to clear the construction site, removing debris, vegetation, and all existing obstacles from it. The site is leveled by carrying out the necessary planning work. If the cellar is not planned to be buried, they dig trenches around the perimeter of the planned structure. The depth of the trench is provided for up to 44 cm, width - up to 30 cm.
When the cellar is partially buried in the ground, trenches are dug out to a greater depth, while shields are immediately set up to protect the walls from collapse.
The bottom of the trenches is leveled, rammed and covered with a layer of coarse sand (up to 10 cm), which is rammed by spilling water.
On the compacted sand, it is necessary to make a backfill of crushed stone with a fraction of up to 20 mm, which is leveled and compacted. The thickness of the crushed stone layer for backfill is 10 cm.
Formwork and reinforcement cage
Installation of strip base formwork
To preserve the rigidity of the foundation and give it strength, a special spatial frame is made of reinforcement with a diameter of 10 mm, which is allowed to be connected with a knitting wire or welding. Welded frames are less durable than wire-bound frames.
Reinforced frame for strip foundation structures we prevent deformation of the foundation foundation when exposed to uneven loads.
The location of the reinforcement cage in the body of the foundation should be monitored; displacement of the spatial structure relative to the center of the foundation horizontally and vertically is not allowed. Before pouring the concrete solution, the reinforcement cage should be leveled, if necessary, by lifting it on bricks above the crushed stone pillow.
Formwork panels are prepared from wooden boards, durable plywood.It is allowed to use ready-made panels of reusable demountable formwork, which must first be cleaned of layers of dirt and concrete mortar. The formwork is exposed along the walls of dug trenches, strengthened by setting struts and supports
It is very important to observe their verticality when exposing the shuttering boards. When using uneven boards for the manufacture of formwork, the gaps between them should be insulated with roofing material
Concreting
Pouring concrete mortar
Pouring of concrete must be done at one time in order to prevent the appearance of "cold bridges" in case of uneven hardening of the concrete mixture. It is necessary to start pouring the strip foundation with concrete from the corner of the structure (it is allowed to fill the formwork with a mixture simultaneously from two angles diagonally).
After pouring the mixture into the formwork, compaction should be performed using a vibrator - this will allow the formed internal voids to be filled with concrete, which subsequently greatly weaken the strength of the foundation.
It is necessary to look after the concrete surface in the strip foundation - several times a day they moisten the upper part of the foundation, and also cover it with a film from premature drying out.
The construction of the foundation for the cellar is gaining strength in 28 days. What can be done during this period at the construction site? It is allowed to remove the formwork panels approximately 2 weeks after pouring the concrete mixture.
The foundation for the utility cellar can be strip support structures made of prefabricated reinforced concrete, during the installation of which special lifting equipment will be required. The joints between the elements are carefully sealed with concrete mortar.
How to build a solid foundation with your own hands: tips and instructions from professionals (81 photos + video)
The basis of any structure is the foundation. The stronger and more correct it is installed, the longer any building will serve.
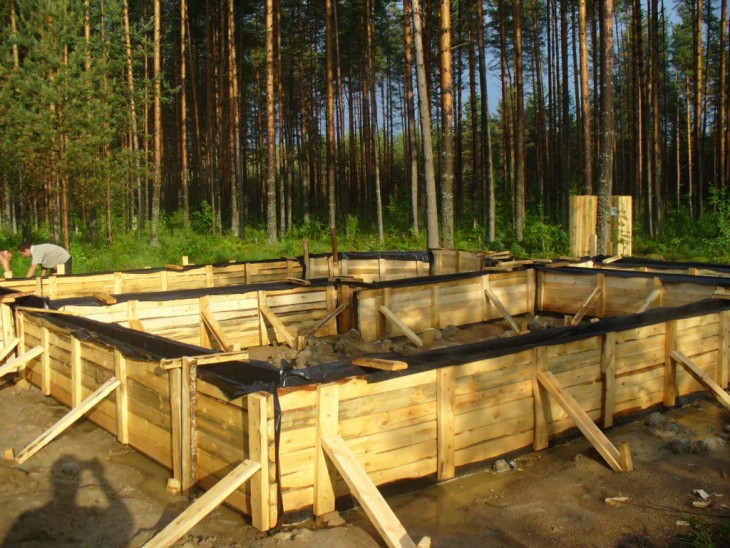

Therefore, in order to save a budget, many people want to know: how to make a foundation with their own hands.
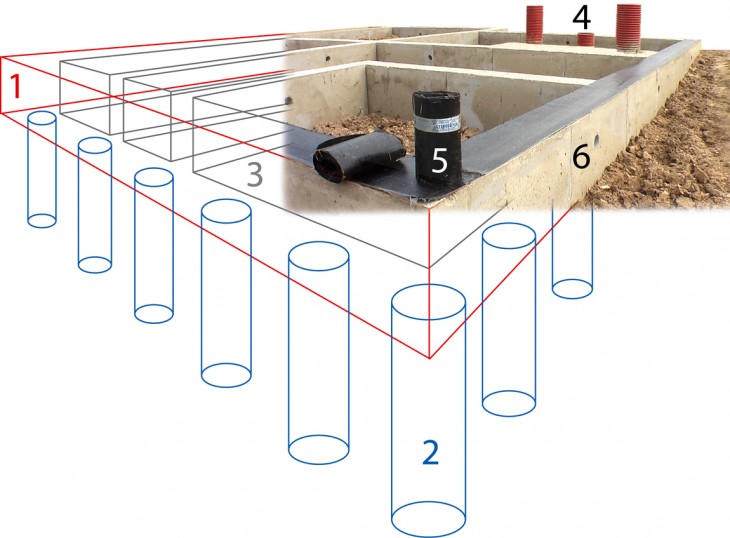
First you need to choose the type of foundation, because there are several types of them: strip foundation, columnar, pile and slab options. How they differ from each other, we will tell below.
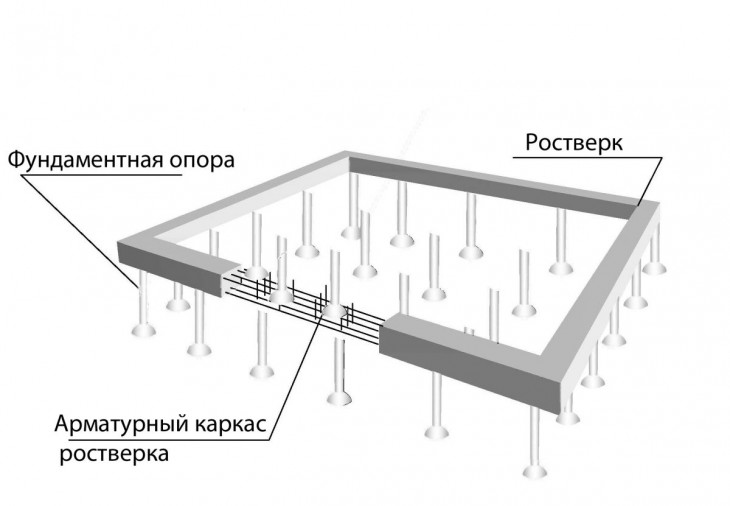
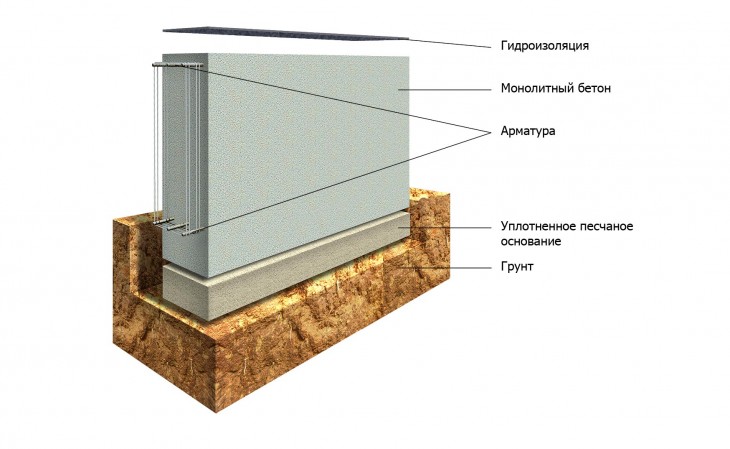
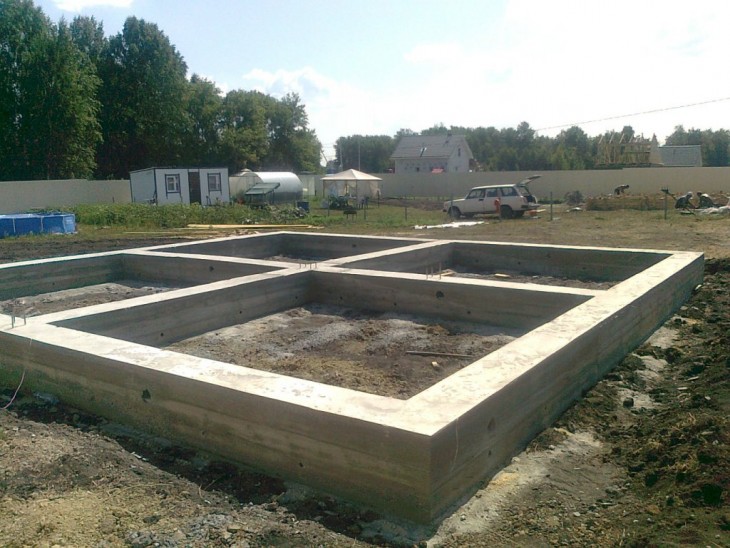

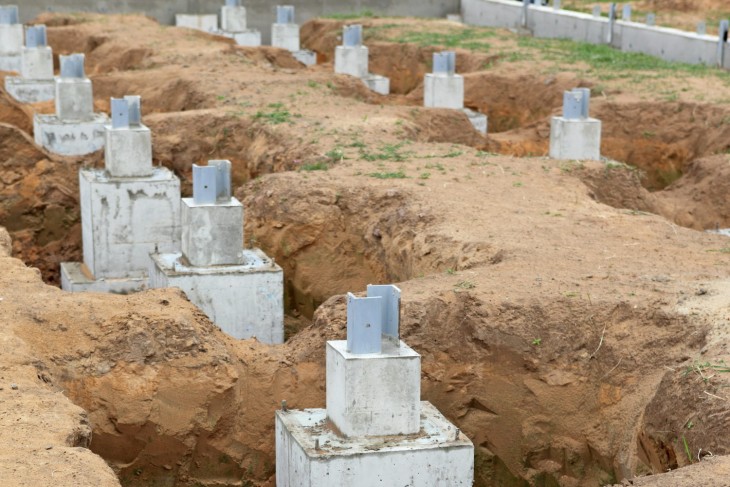
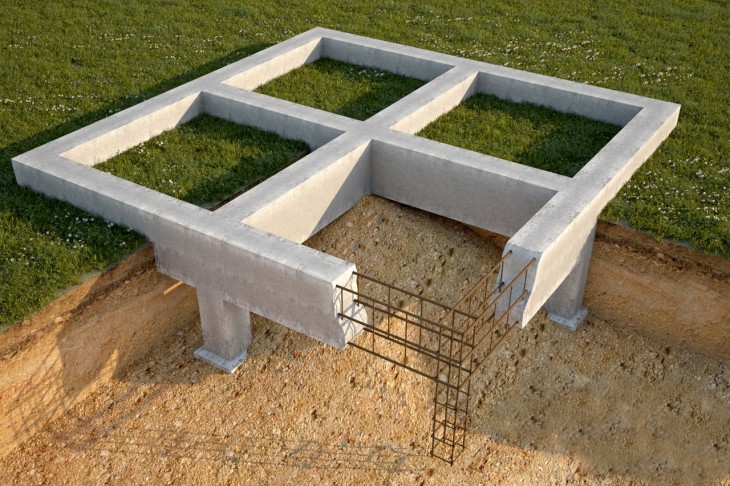
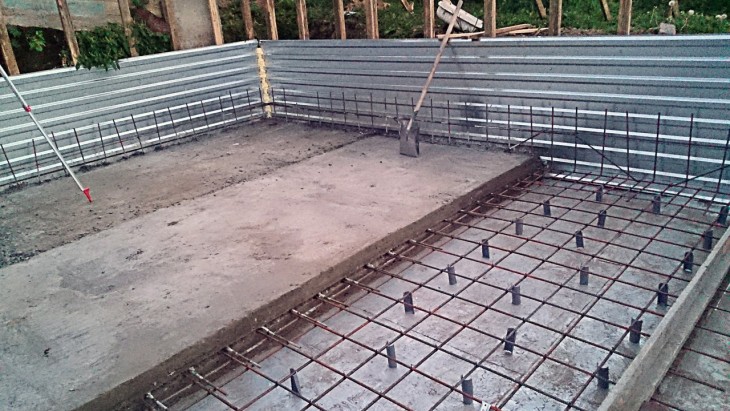

The most versatile and commonly used type of building foundation is strip foundations. It cannot be used only in permafrost and for structures “on the water”.
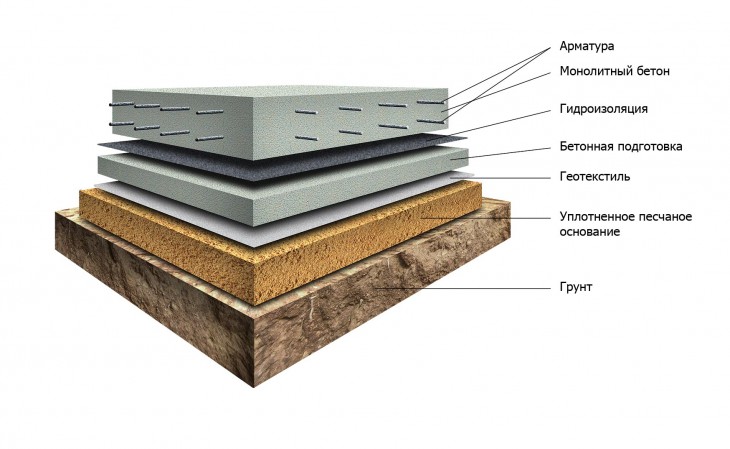

Such a foundation is suitable for any building and allows you to build a high-quality basement or basement.
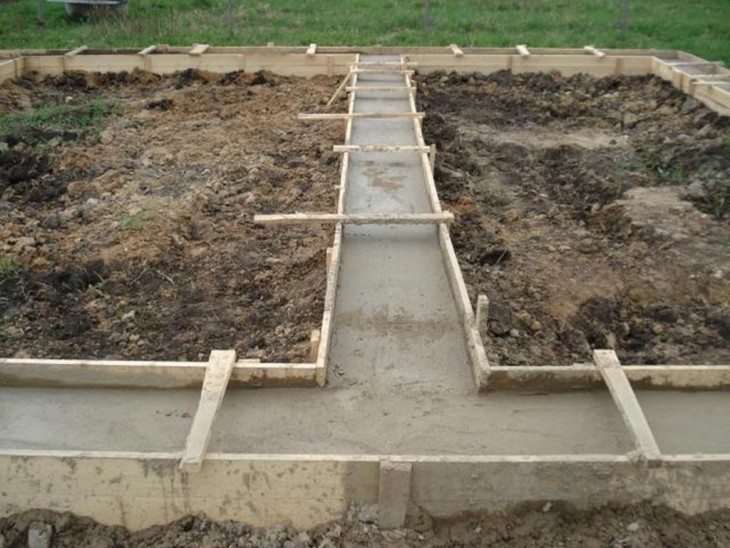

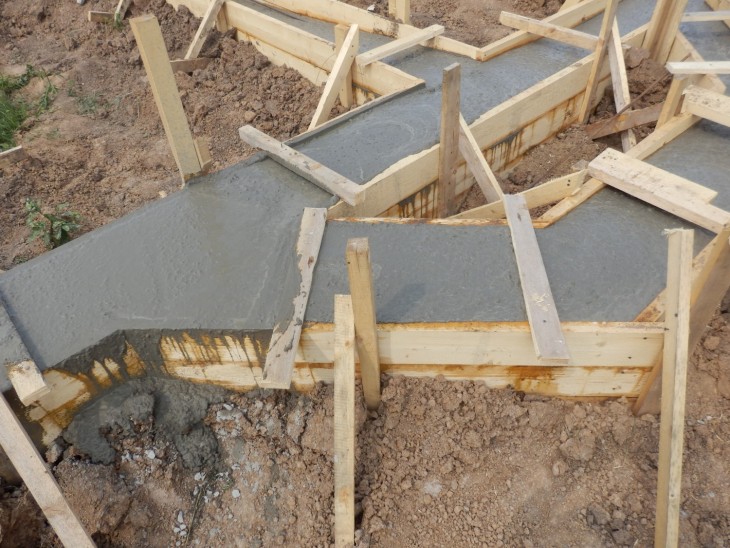

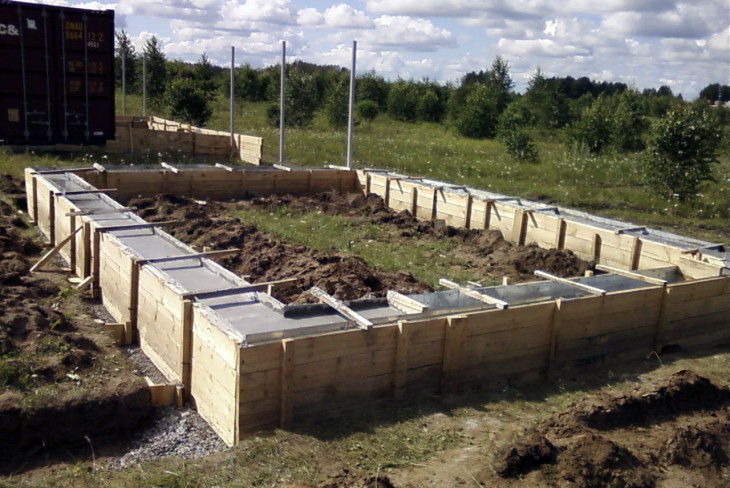
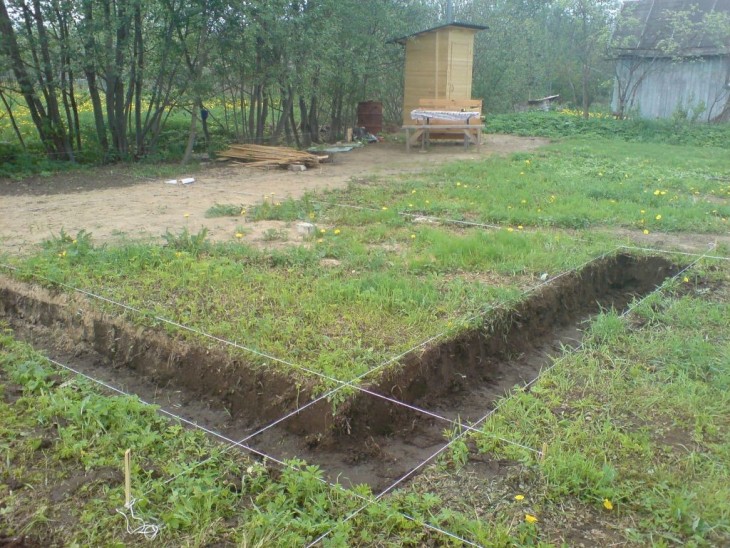
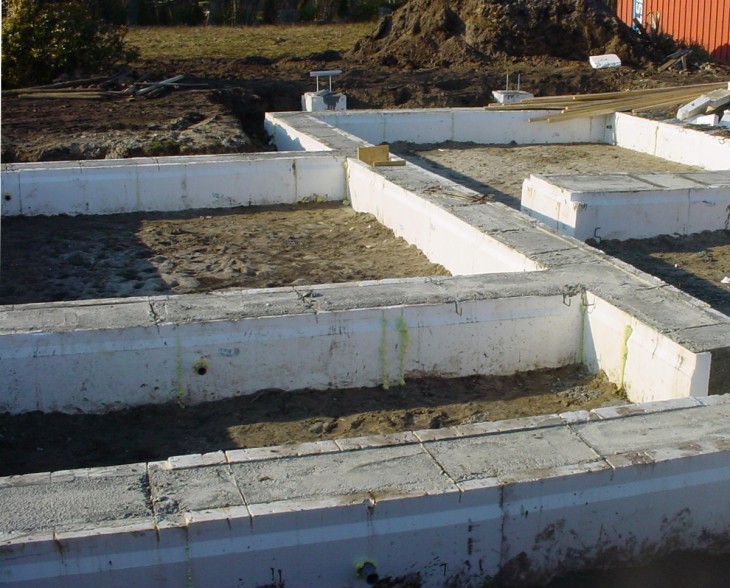
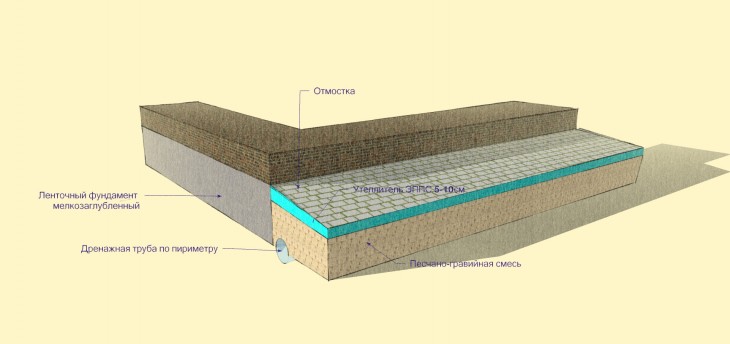
The main disadvantage of this type of foundation is the large amount of earthwork and building materials.
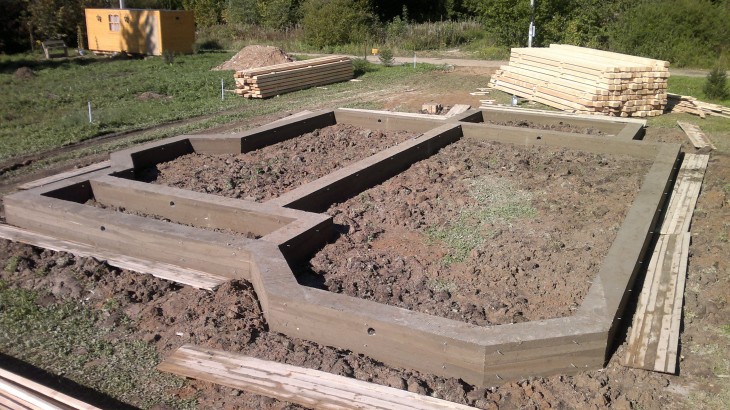
For small buildings, in order to save materials, it is recommended to use a columnar foundation. It allows you to deliver a high-quality base for an easy building with less time and effort.
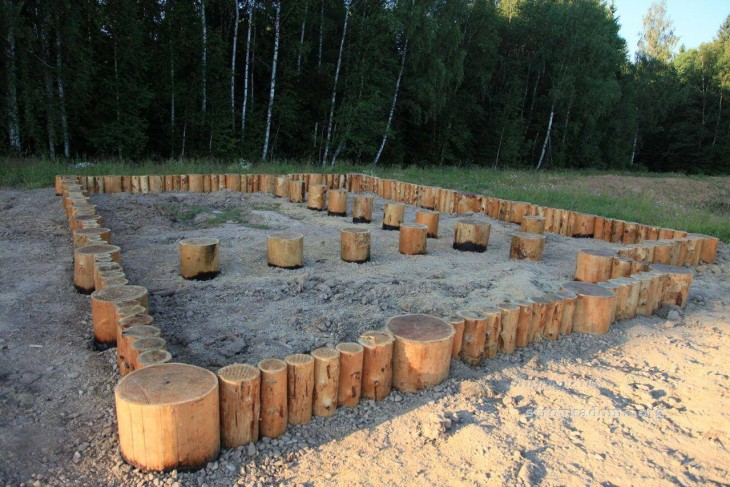
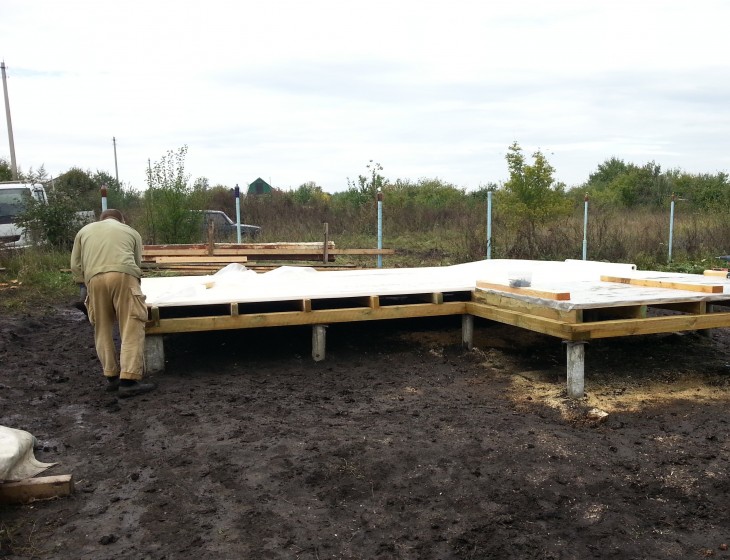
You can build supports from brick, concrete, or even wood (only resistant to decay - larch, for example). The depth for the pillars is chosen taking into account the material and type of soil.
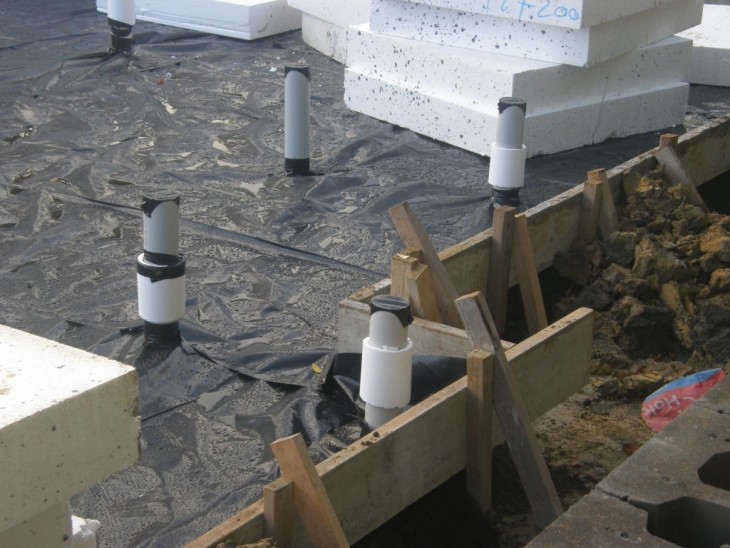
After installing all the supports, you need to tie them into a single system for greater strength.
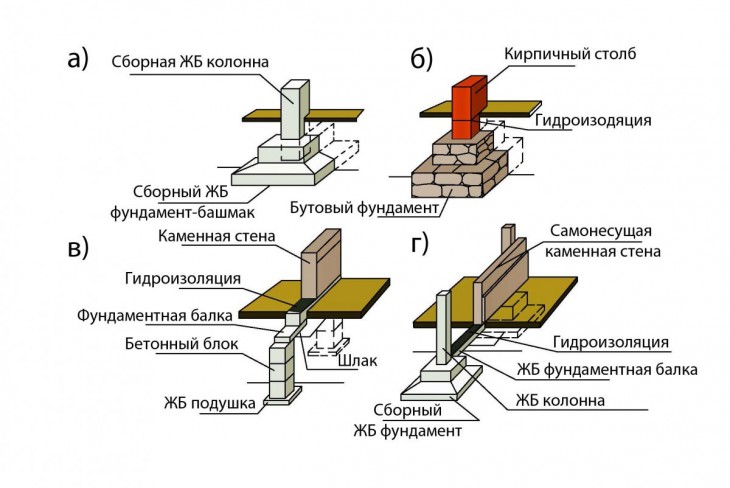
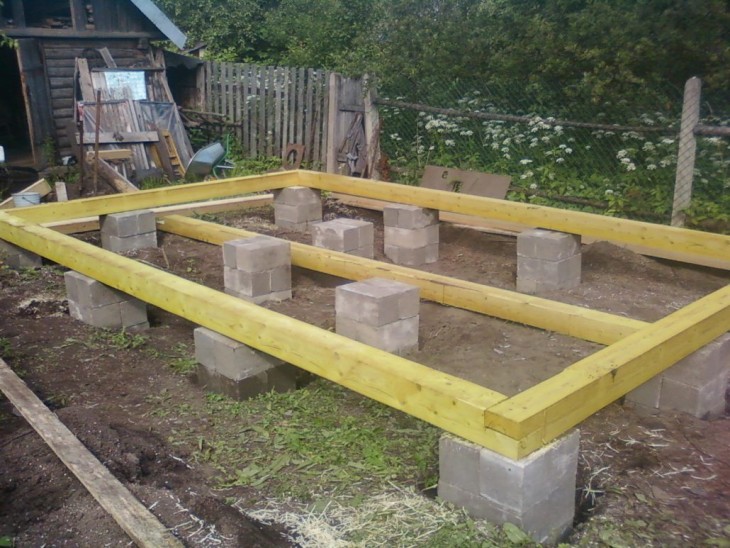
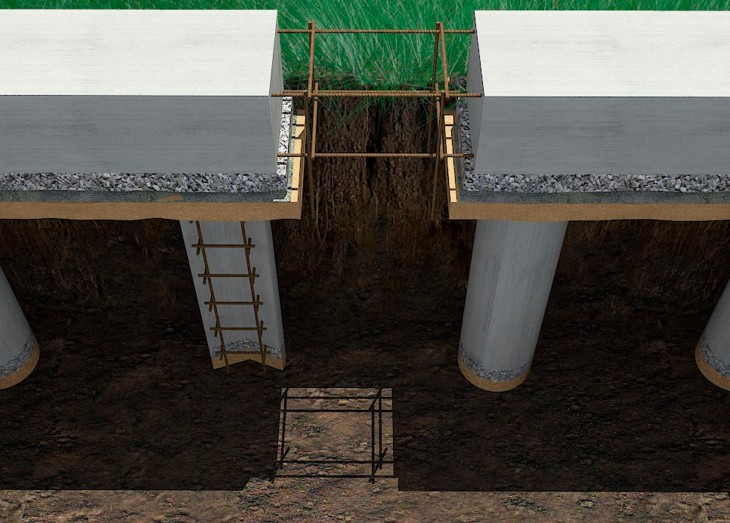
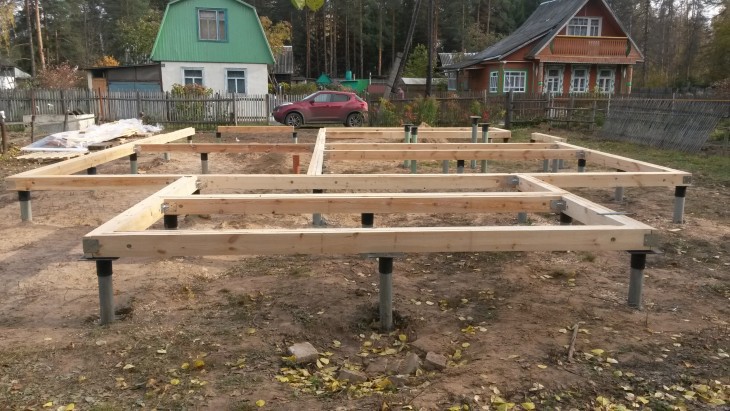

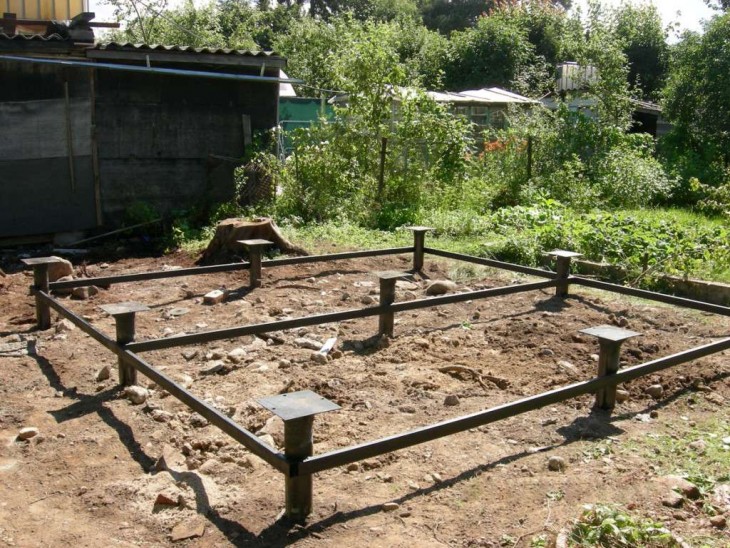
The disadvantages of the foundation can be called the impossibility of the basement foundation. The base is not suitable for heavy buildings, unstable soil also precludes its use.
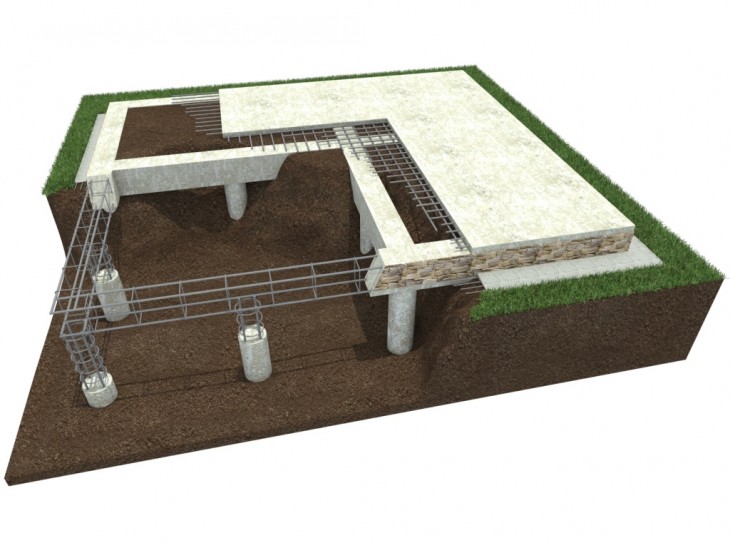
The foundation of a house on stilts looks like a columnar foundation, but it is not. The main difference is the depth of the supports. Due to its small diameter, in comparison with the pillars, the holes for the piles are not dug, but drilled. This allows the supports to be installed at greater depths and dug into more stable rocks.
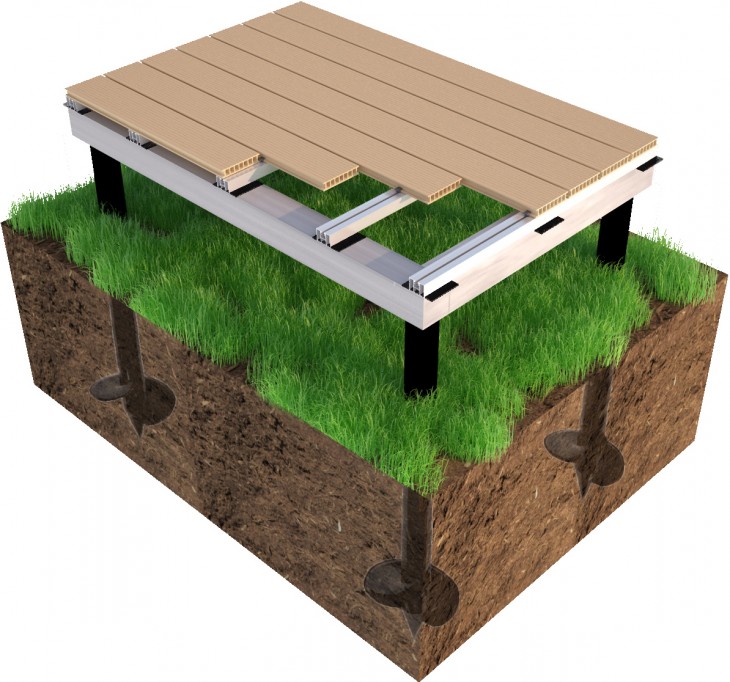
Otherwise, the technology for placing and strapping the supports is identical to the columnar foundation.

The main disadvantage of this foundation is the use of special equipment. Recently, however, piles with a screw at the end began to appear, which allows them to be screwed, like a self-tapping screw, into the rock. This is what made the piles accessible to the layman.
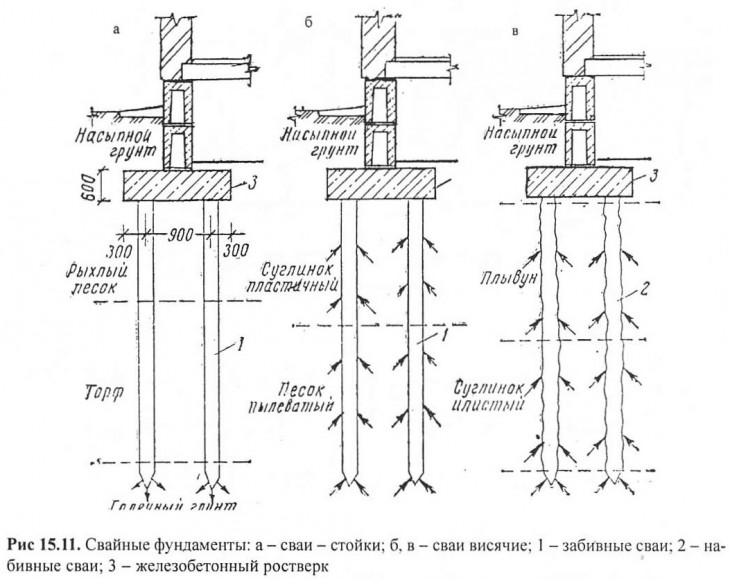
One of the most rarely used types of foundations. Reinforced slabs are more commonly used for roads and boulevards, but some people also use them as a base for a house.
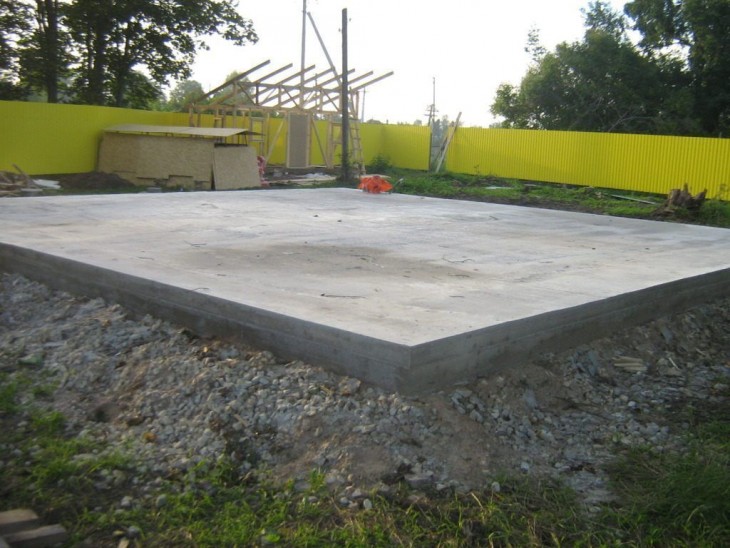
To create it, a gravel-sand cushion is first poured, after which reinforcement is placed and the foundation is poured. It turns out a "floating" base for the house.

Plus such a basis - independence from the type of soil and its freezing in the winter.
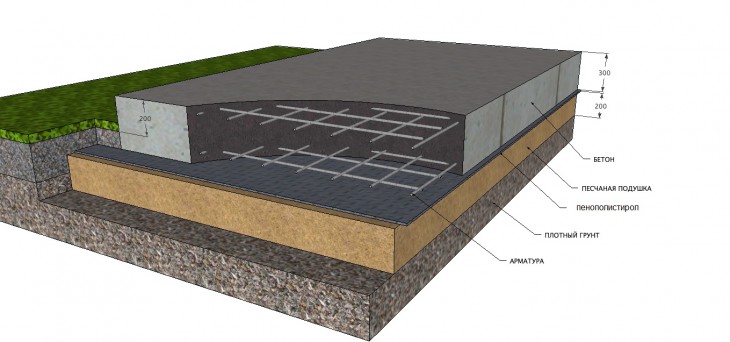

Now let's talk in detail about creating a strip foundation, as the most common and versatile in construction.
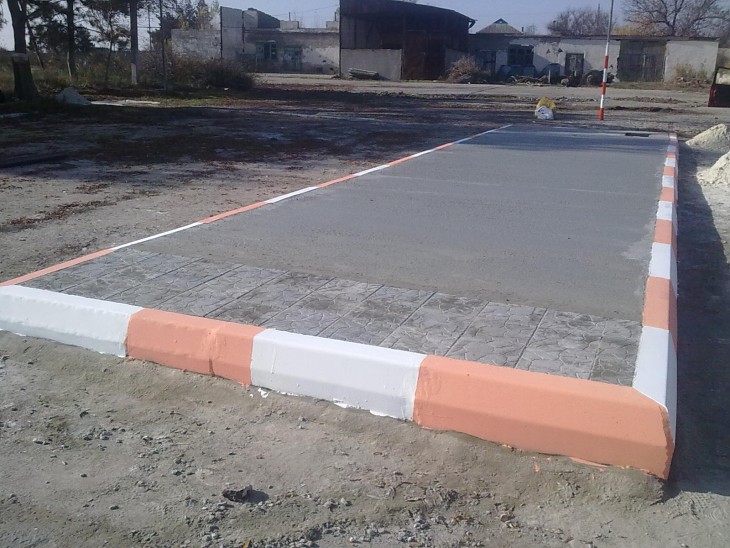
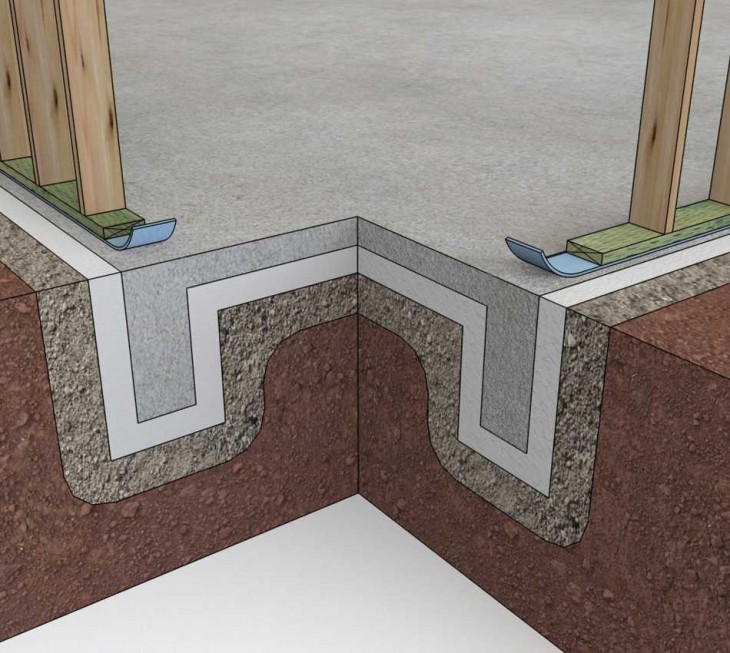
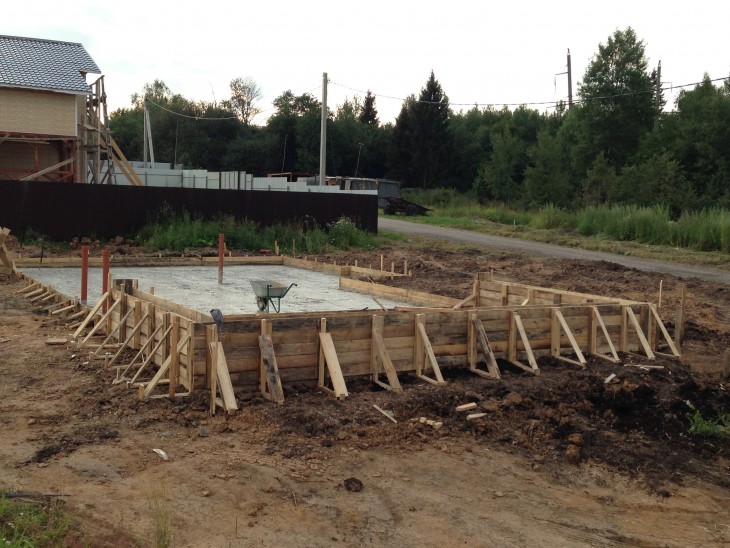
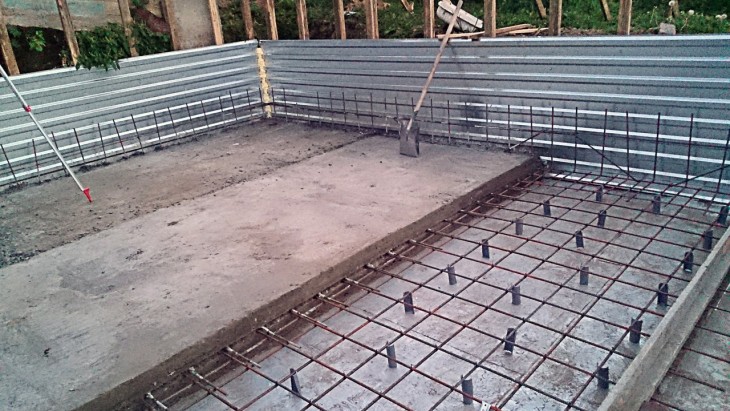
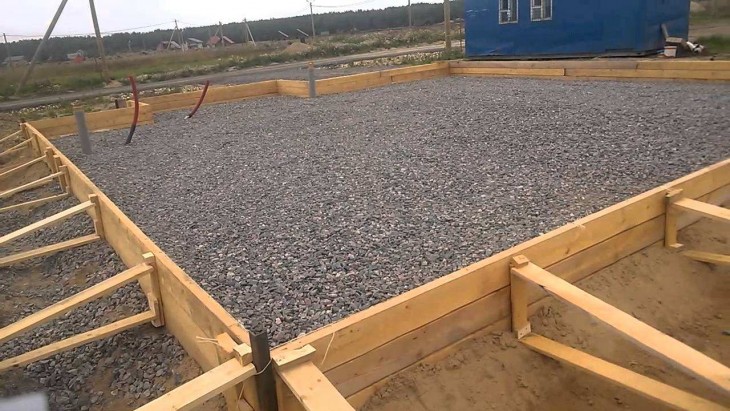
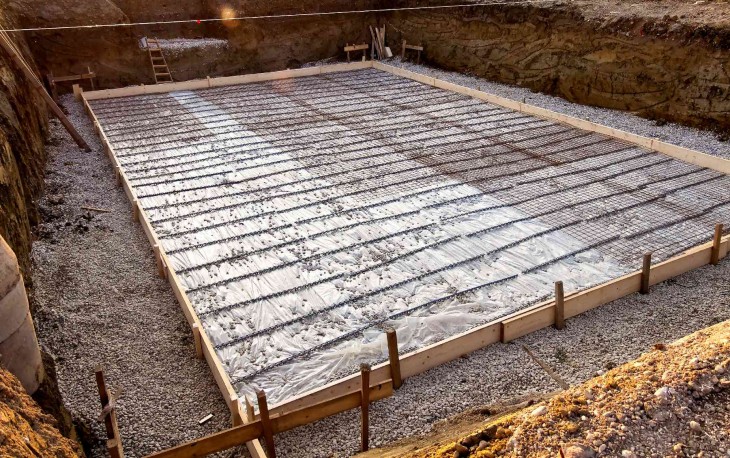
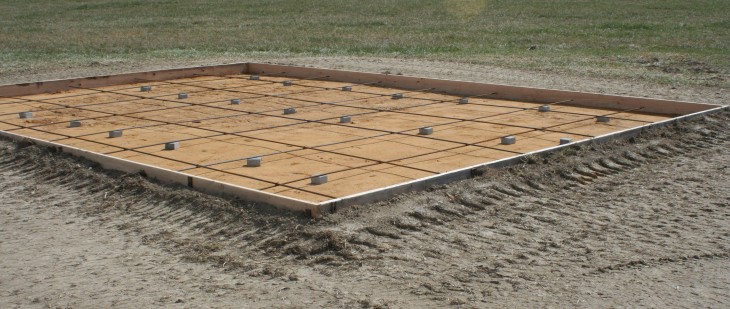

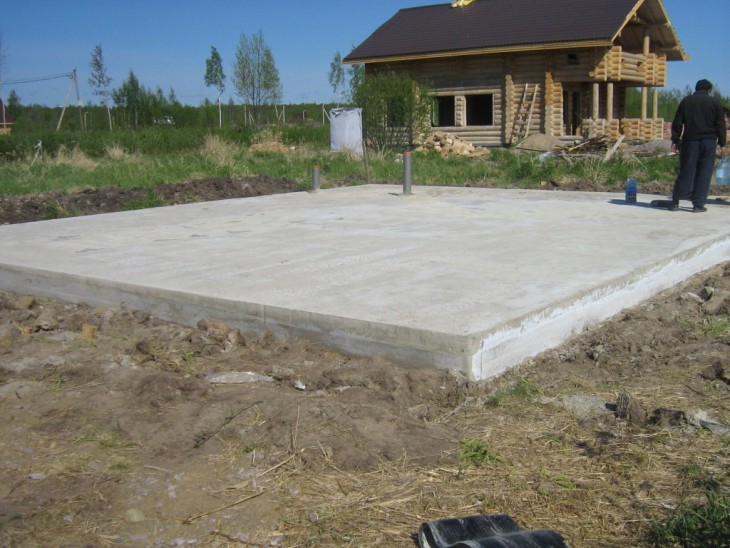
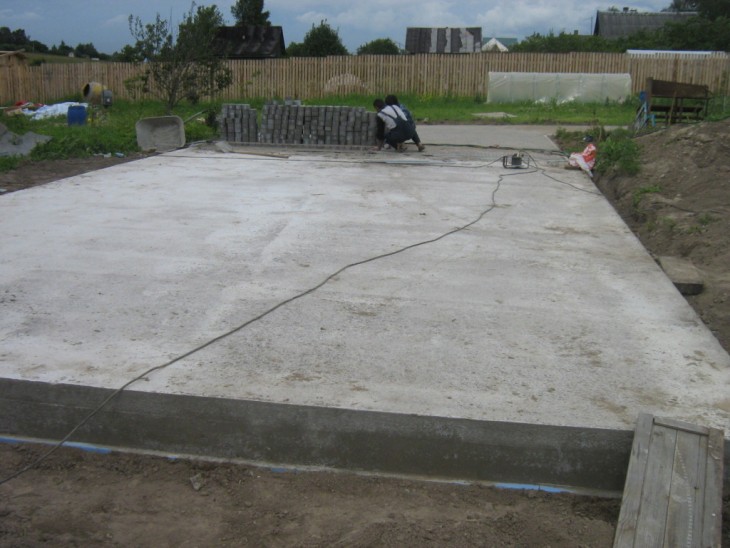

And here we will make an important clarification. It is best for a specialist to independently calculate these parameters.
The fact is that it depends on the correctly calculated depth and width of the base whether or not the future building will withstand the foundation, and therefore your life.


- Mark the territory.
- Carry out earthworks (dig trenches).
- Create a sand and gravel pillow.
- Make a formwork for the foundation.
- Lay the future foundation with a belt of reinforcement.
- Provide ventilation (if necessary) using pipe sections.
- Pour concrete.
- Smooth the surface until solidified.
- Remove the formwork after a week.
- After another 3 weeks, the concrete will completely harden and waterproofing can be done with roofing material and hot bitumen.
- Lay the basement on top of the concrete with a brick and make waterproofing.
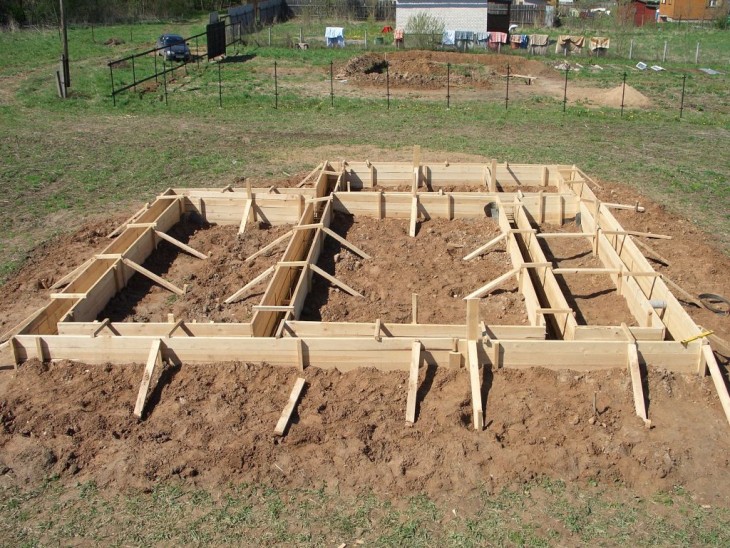
The foundation is ready!
