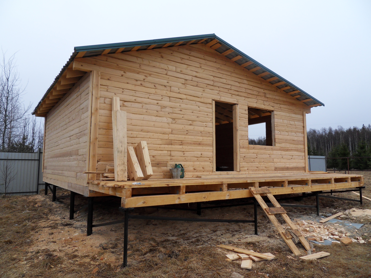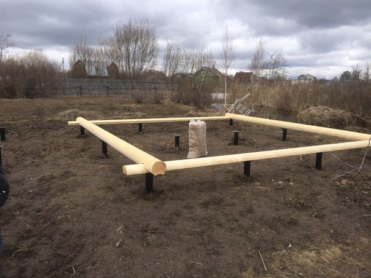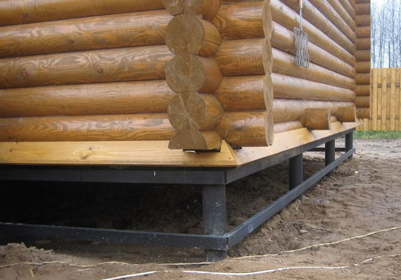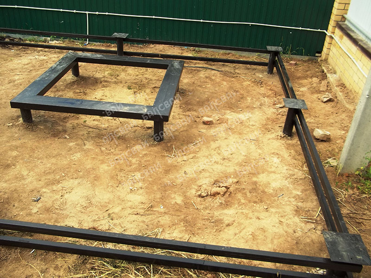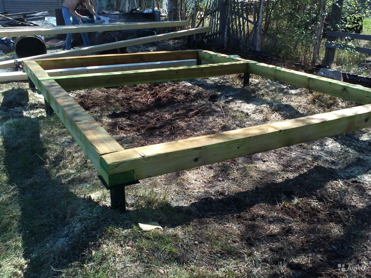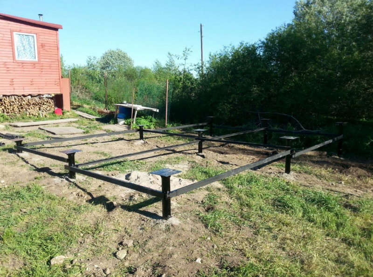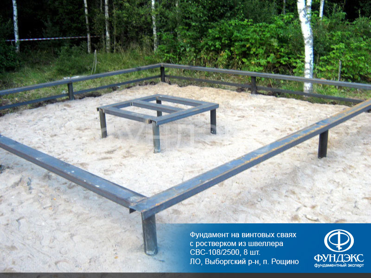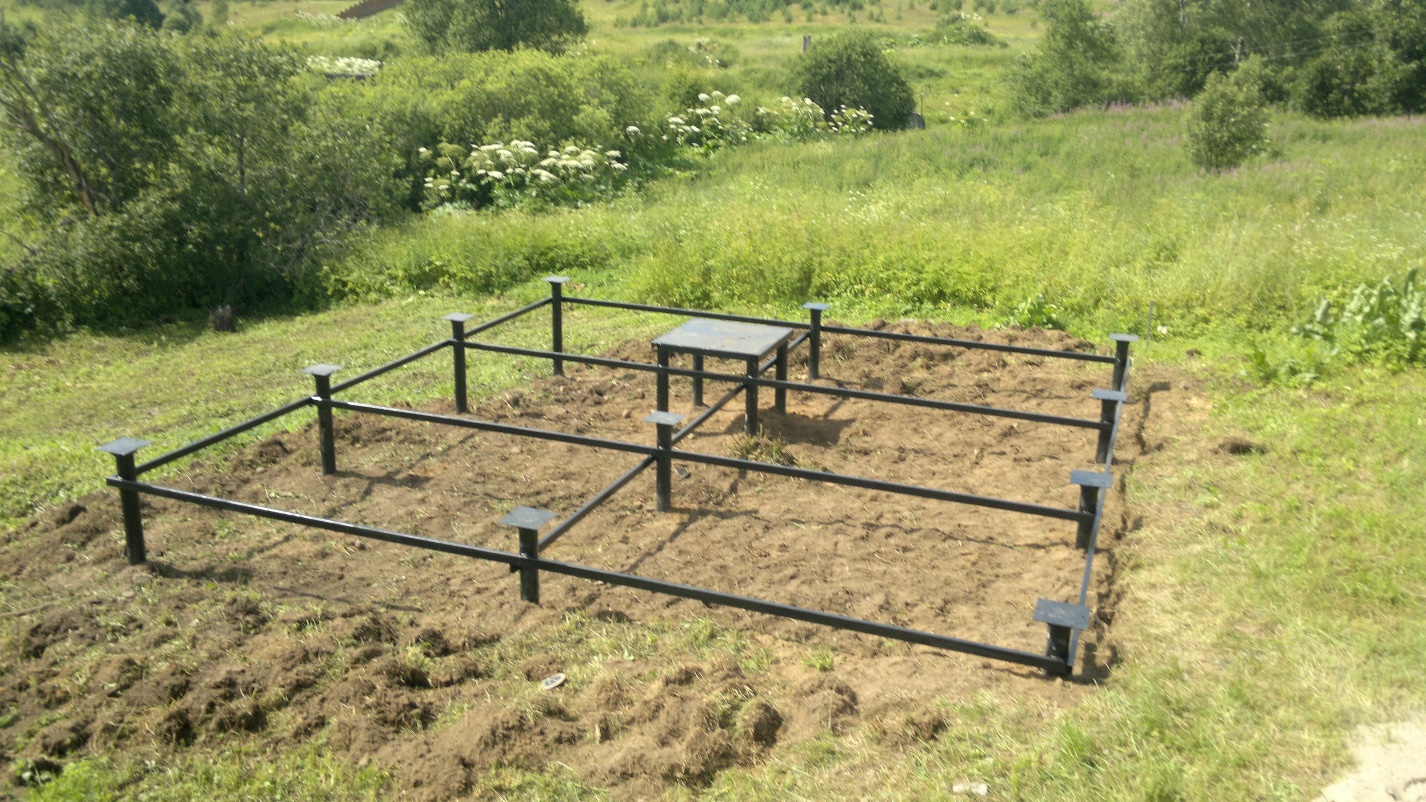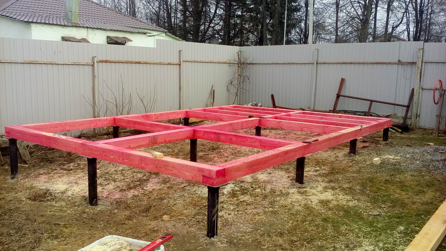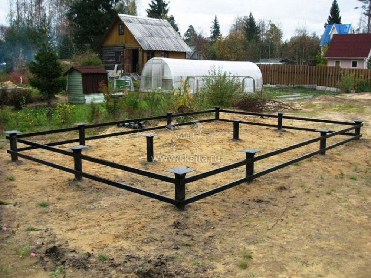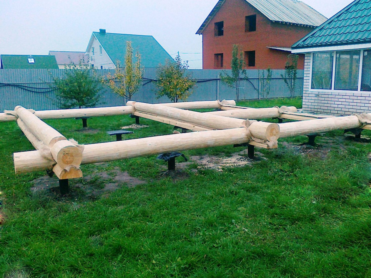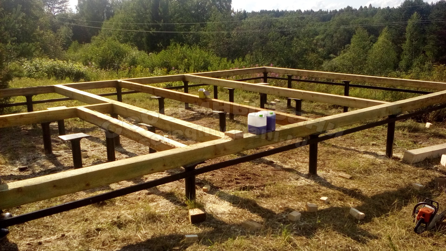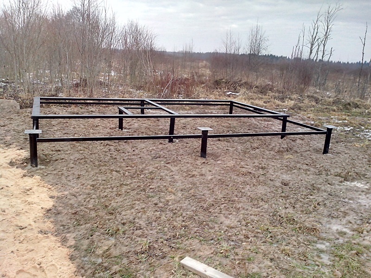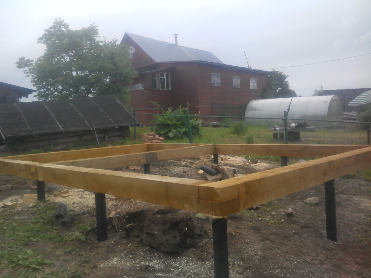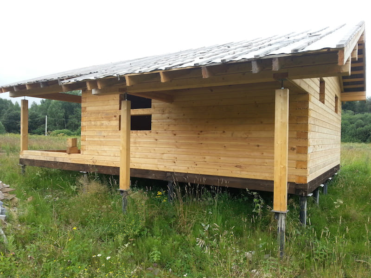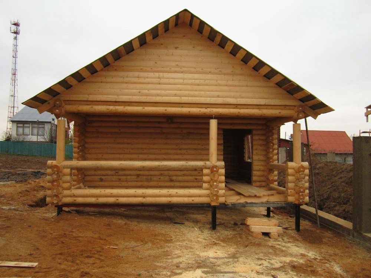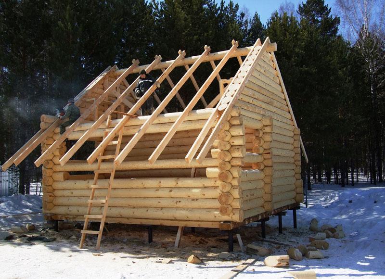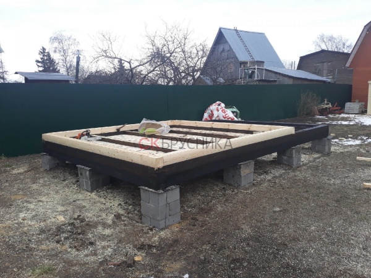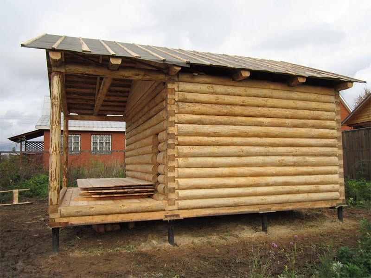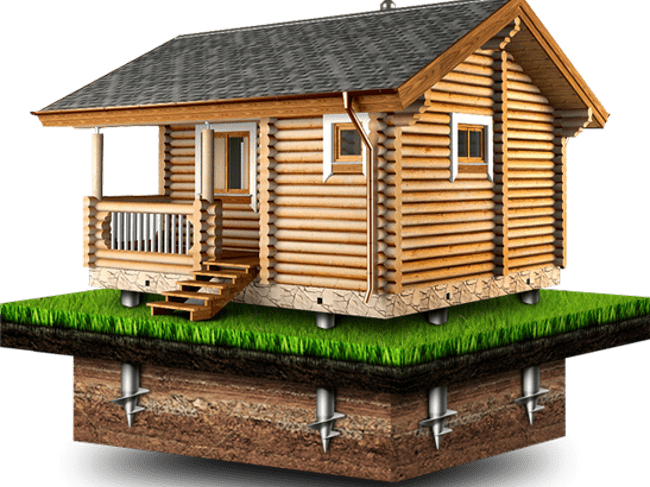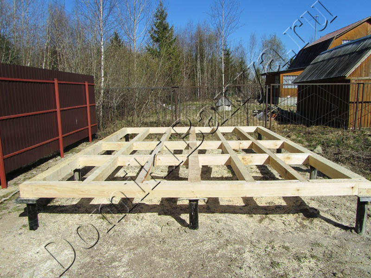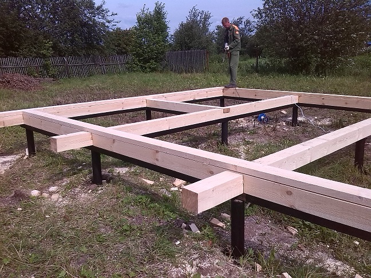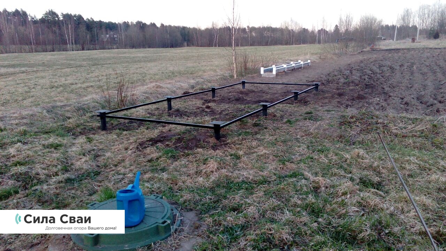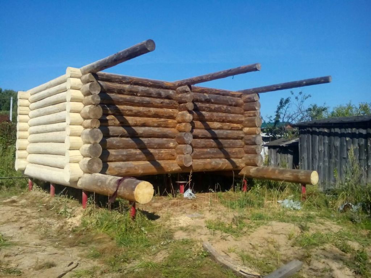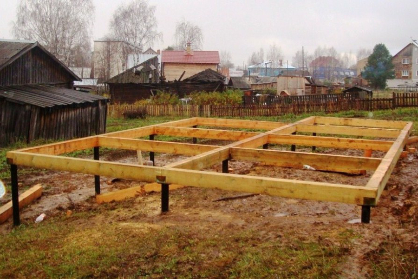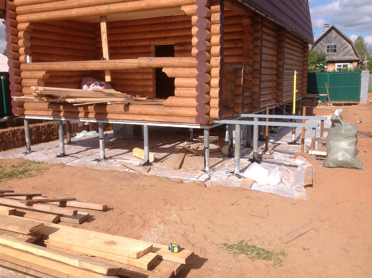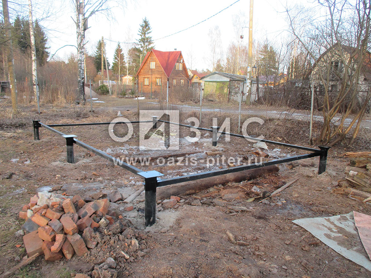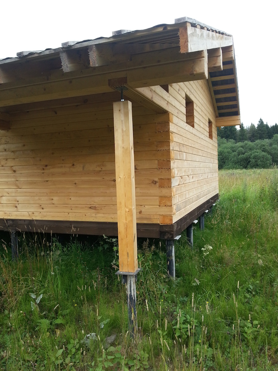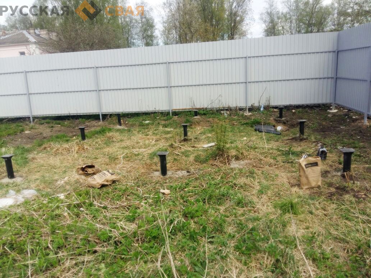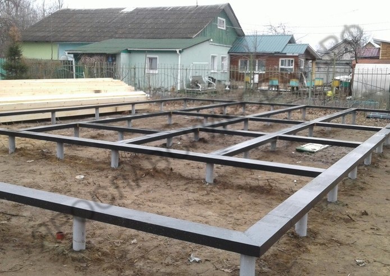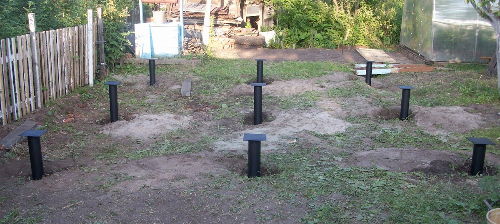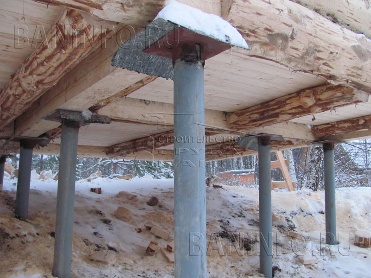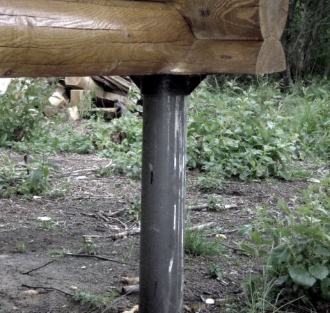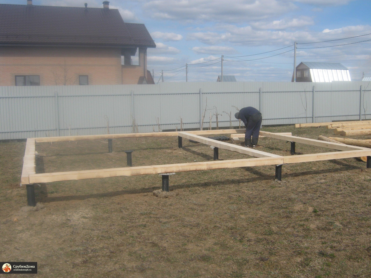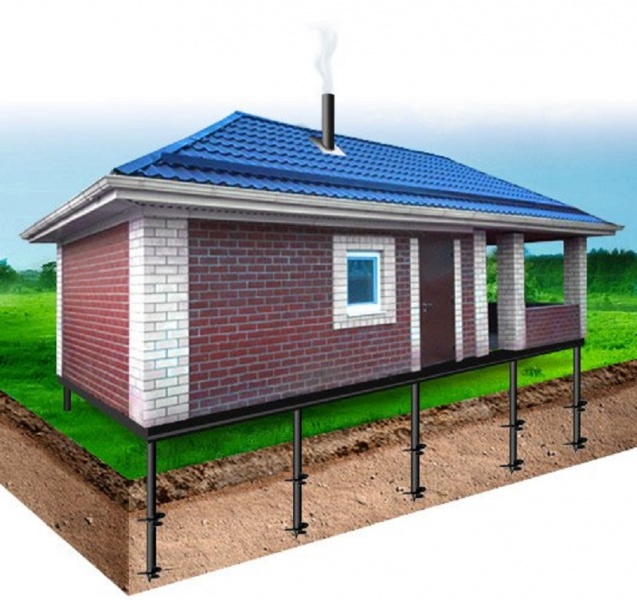What kind of foundation to choose for a bath with a drain
For the construction of a bath with a drain, various types of foundations can be used. Most often, we are talking about the following options:
Column foundation
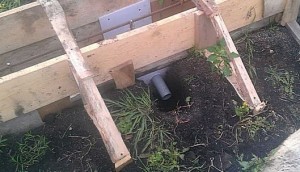 A columnar foundation for a bath, in which a drain is equipped, is the most optimal solution. If the choice is made in favor of this option for the foundation for construction, the lower crown of the bathhouse will rest on concrete pillars or blocks. A version of the base on screw piles can also be used. In this case, the empty space between them may well be used for the device of the drain plane. For the columnar foundation itself for a bath with a drain, ordinary metal pipes with a cross section of 110 mm can be used. The reinforcement is lowered into them and the whole structure is reliably poured with a concrete solution. A columnar foundation is most often used if a toilet is not equipped in the same building with a bathhouse.
A columnar foundation for a bath, in which a drain is equipped, is the most optimal solution. If the choice is made in favor of this option for the foundation for construction, the lower crown of the bathhouse will rest on concrete pillars or blocks. A version of the base on screw piles can also be used. In this case, the empty space between them may well be used for the device of the drain plane. For the columnar foundation itself for a bath with a drain, ordinary metal pipes with a cross section of 110 mm can be used. The reinforcement is lowered into them and the whole structure is reliably poured with a concrete solution. A columnar foundation is most often used if a toilet is not equipped in the same building with a bathhouse.
Shallow strip foundation
If the drain will be organized not through the floor, but using sewer pipes, the best solution will be to make a shallow strip foundation. This option is used quite often, since it is an economical and reliable construction solution for a bath with a drain.
In addition, it is quite simple to build a shallow strip foundation without the involvement of professionals. This base is a reinforced concrete tape that is laid under all the walls of the bath with a drain.
- low cost;
- the possibility of a significant reduction in reinforcement, land and other works;
- low susceptibility to heaving phenomena.
Despite the fact that the device of the shallow strip foundation is very simple, it performs its main functions without any problems:
- firm hold of the bath with a drain in place;
- protection of the bath with a drain from deformation.
Foundation on screw piles
The foundation on screw piles will solve a number of problems associated with the construction of baths with a drain
It is also important that the type of foundation on screw piles can be erected with minimal time costs. In addition, all work can be done without hiring a professional construction team.
The foundation on screw piles has a long service life, which can vary from 75 to 150 years. It all depends on the quality of the anti-corrosion coating used. Another advantage of screw pile foundations is the possibility of their reuse, since, if necessary, it can be transferred to another place without much difficulty. The arrangement of such a foundation on screw piles avoids additional costs for waterproofing, which is inevitable when it comes to other types of foundations.
The main ways to mount piles
Industrial practice shows that the following are the main types of mounting pile elements in bath construction:
- Driven - which are immersed directly into the ground, without excavating the latter. The mechanisms for such an operation can be both primitive tools, such as a hanging headstock on a tripod, and various high-tech devices such as a vibratory pile driver or a hydraulic hammer attachment to construction equipment;
- Rammed - they are equipped by placing a concrete mixture in a pre-drilled metal-reinforced well. In the main technological aspects, this method has something in common with the construction of a typical columnar foundation;
- Drilling rigs are erected by installing prefabricated reinforced concrete elements in drilled wells;
- Screw - due to the presence of a helical groove in the end of the pile, such elements are screwed into the ground with special devices, with the application of two forces simultaneously to the heel of the pile: rotational and pressing.
How to make a connection of components
 Sauna on screw piles: sectional base.
Sauna on screw piles: sectional base.
The mounted supports must be connected with metal components, on which the timber and the corner frame will then lie. For this, a grillage made of concrete or natural wood is used. It is also recommended to additionally reinforce the corners of the foundation.
In some cases, the concrete grillage is not done. To reduce the cost of the building structure, you can install wooden beams directly on metal supports, and the frame itself can be reliably reinforced with nails or wire.
The device of such a base practically does not differ from the classic concrete, the only difference is in the depth of occurrence. Let us recall the general procedure for making a concrete foundation for a bath:
- The top layer of the soil is removed strictly for the thickness of the future foundation. Sand and crushed stone (cushion) are poured into the resulting trench.
- Formwork. It is made of timber or boards by knocking together individual shields. The structure is made as strong as possible to withstand the mass of concrete.
- Reinforcement of the inner part of the foundation. Reinforcement is made from metal rods or wire.
- Filling the trench with concrete. Pouring is done at a time so that the concrete comes out homogeneous.
Choosing a pile foundation for a bath
The bathhouse is usually a small building. Based on this, you should choose the type of foundation.
Driven pile foundations require sophisticated piling equipment. After driving reinforced concrete piles, it is necessary to cut down the heads. Obviously, these foundations are of little use for a bath.
Screw and bored piles remain. Let's consider in more detail each of the types.
Bored piles
Bored piles can be applied to almost all low-rise buildings, including baths. The only complex technological process is drilling itself.
Useful video
In this video, the author talks about the foundations of one-story houses, but all that has been said can be applied to the baths:
The bearing capacity in a bored pile is formed from work in two planes. Actually from the supporting surface to the underlying soil and from the adhesion of the lateral surface of the pile to the soil in contact with the entire surface of the pile. The load-bearing capacity is distributed approximately 50-75% on the supporting surface, 50-25% on the side surface.
Due to this feature, bored piles may not rely on strong bearing layers of the base if they are located too deep, but perform their functions as a foundation only due to the bearing capacity of the lateral surface. These are the so-called "hanging piles". Therefore, it is not recommended to perform any formwork for the pile itself when arranging bored foundations.
Formwork from metal pipes, asbestos-cement pipes, plastic pipes, used other pipes and box-section structures is possible, but the cost of the foundation approximately doubles, since formwork and additional piles are required to preserve the bearing capacity. Concrete is poured directly into boreholes drilled in the ground.
Considering that the total load from the building of the bath is actually small, no calculations are required when installing bored piles. It is enough just to use a simple technique:
- wells must be carried out with a diameter of 200 - 300 mm (400 mm is possible) to a depth of 2 - 2.5 meters. If drilling is impossible to such a depth (the drill does not go), then a dense base of the soil has already been reached and you can stop at the achieved depth.
- piles are located in the corners of the bath building, under the load-bearing outer and inner walls.
- the distance between the piles must be no more than 3 meters (for a 6x4 building, with one internal bearing wall - 9 piles).
If it is impossible to execute a well with a diameter of 200 - 300 mm, it is possible to drill wells with a diameter of 100 mm, replacing one "large" well with two or three "small" wells, placing them side by side or in a triangle at a distance of 300 - 400 mm from each other.
Important: in this case, “small” wells must be completed with a common concrete head that will unite them.
Grillage
The grillage is a concrete foundation uniting the piles at the top. It is carried out along the axes of the building. The cross-section of the grillage is taken in width, depending on what material is used for the walls (not less than the thickness of the wall), in height not less than 300 mm.
Screw piles
Screw piles can be used for all types of small buildings. The bearing capacity depends on the support of the screw part on a dense soil layer.
Advantages:
- the surface layer is not disturbed
- fast construction of foundations
- cheaper design (in theory).
A pile is taken - a metal pipe with blades (screw) and twisted into the ground. A supporting metal frame (grillage) is made along the tops of the pipes, the building itself rests on it. The bathhouse turns out to be “floating” in the air. Pile spacing 2.5 - 3 meters, location at the corners of the building and under the load-bearing walls. For a bath - the recommended pile diameter is not less than 108 mm.
It is worth considering! The technology is quite simple in appearance, but in fact, the foundation in a bathhouse on piles carries a lot of nuances.
- The pile must be screwed into the soil at least 1.6 meters to the dense bearing layer of the soil, this is mandatory. What the final length will turn out is unknown if you do not know the geology of the soils at the construction site.
- Short-lived. When screwing in, abrasions will surely occur, which leads to metal corrosion, especially in watered soils.
- A high degree of control. Strict verticality and horizontal markings of all heads. Additional work arises for cutting or welding piles.
- Additional work on sewerage and water supply insulation. The bath building is located above the ground.
- Conscientious manufacturers recommend filling the piles with reinforced concrete.
- When carrying out work in the winter, it is necessary to make preliminary wells to the depth of the frozen soil.
What determines the choice
The choice of a certain type of foundation directly depends on the specific gravity of the structure, and the type of soil on the site.
For example:
-
Rocky and stony soils are particles of different fractions, between which there are no soil elements. This type of soil is considered ideal for arranging any type of foundation, since the lack of moisture in the composition does not allow the soil to change its state.
- Sandy soil - consists of coarse sand, which allows moisture to pass through itself, while being well compacted during construction. The freezing depth of sandy soil is 1 meter.
- Clay soil is unstable, prone to heaving and soaking. Freezes up to 1.5-2 meters. It is worth noting that if you do not equip a good drainage system and a gravel-sand cushion, then any foundation collapses very quickly.
- Sandy loam and loam, which are composed of clay and sand. Sufficiently stable soil if it contains more sand than clay. It freezes by 1.5-2 meters and is considered a good basis for arranging any foundations.
- Peat bogs are soils saturated with water, unstable with a shallow bed of bottom waters. Peatlands are usually found in drained marshes and can tighten the foundation very easily, especially if it is heavy.
For your information! On swampy and peaty soils, only pile or pile-screw type of foundations can be adopted.
As for the other types of soils, the main attention is paid to the specific gravity of the structure.But since we are considering the construction of a frame bath, its weight is not very large, therefore, you can apply any of the types, depending on financial capabilities and experience.
Choosing a pile foundation for a bath
In the above project of the bath, 11 screw piles are used, 105 mm in diameter and 2.5 m in height. Each support can withstand a load of more than 2 tons, therefore, the stability margin of the structure is more than 2.2 times. 11 screw piles.
The installation plan is determined by the characteristics of the distribution of the load from the weight of the walls of the bath. The rooms of the steam room, the washing department and the living room do not have massive furniture or heavy objects, so the main load falls on the walls of the building.
The log house is not heavy, no more than 3.5 tons, it has high rigidity, so for the foundation it will be enough to wrap four screw supports under two opposite walls - front and rear. Three more piles are placed along the center line of the inner partition.
Conventional cold rolled steel pipes with a two-layer epoxy coating are used as screw supports. Upon completion of the construction of the bath, the basement part is sewn up with a horizontal rail with a small gap for ventilation of the foundation.
Types for building a foundation for a bath
As a rule, a bathhouse is not a large object, and this is the main condition when choosing a foundation. Driving posts will require special construction equipment, which is expensive to rent. In addition, on each hammered reinforced concrete pile, you will have to arrange a head. It turns out that this type of base for the construction of a mago bath is suitable, therefore, many prefer screw and bored options.
Bored
This option is used for almost any small object, which includes a bath. There is only one difficulty here - well drilling.
The bearing capacity of the bored pile column is formed as a result of work in two planes - from the support located on the soil layer lying under it and from the interaction of the lateral surfaces of the column with the soil in contact with them.
Distinguished by such features, the bored pillar may not reach a strong soil layer located at great depths, but fulfill its functional purpose due to the work of the lateral parts. In this case, the piles are called "hanging" and it is not recommended to use formwork structures for their construction.
You can arrange formwork from steel, asbestos-cement or plastic pipes, use a box-section structure for this, but in this case, the cost of installing a foundation base will increase by about two, because besides the formwork, you will need piles that retain the bearing capacity. The concrete solution is poured immediately into a well drilled in the ground.
Taking into account the fact that the bath is not capable of creating a significant load, calculations for the installation of bored pile supports will not be needed. But there is a simple technique that you still have to use:
- the diameter of the wells should be twenty to thirty centimeters, the drilling depth should be from two to two and a half meters. If this condition is not met, this means that the pile has reached a dense soil layer, and it can be left at that depth;
- pile supports are installed at corners, external walls and internal partitions;
- installation step - no more than three meters (under the bath 6 x 4 m, if the bearing internal wall is one - 9 supports).
If it is impossible to arrange wells of the specified diameter, it is allowed to reduce their diameter to ten centimeters, installing small supports in triangles with a step of 30-40 cm.
Screw
Such supports are suitable for any small structure. Their bearing capacity depends on support on solid ground.
Among the main advantages are:
- maintaining the integrity of the surface layer;
- the speed of building the foundation;
- acceptable installation costs.
The pile, which is a steel pipe with blades, is screwed into the soil mix. On the upper sections of the pipes, supporting frames made of metal (grillage) are arranged, on which the structure rests. It turns out that the bathhouse "hangs" in the air. The screw supports are exposed every two and a half to three meters, without fail - at the corners and load-bearing walls. Pile diameter - from 108 mm.
Technologically, the process does not cause difficulties, but there are certain features:
- the pile should be buried at least 1.6 m, for which it will be necessary to conduct a study of the soil composition;
- in the process of screwing in, scuffs will appear on the walls of the pile, which will entail corrosion of the metal;
- the installation of piles should be carried out strictly vertically, the heads are aligned along a single horizontal line. This entails additional measures for trimming or building up the installed supports;
- since the bathhouse on a pile-screw foundation is raised above the ground, the water supply and drain for the bathhouse will have to be carefully insulated;
- for greater stability, builders recommend reinforcing them before concreting the piles;
- when performing work in the winter season, preliminary drilling should be carried out, reaching the point of soil freezing.
Screw foundation for a bath: step by step
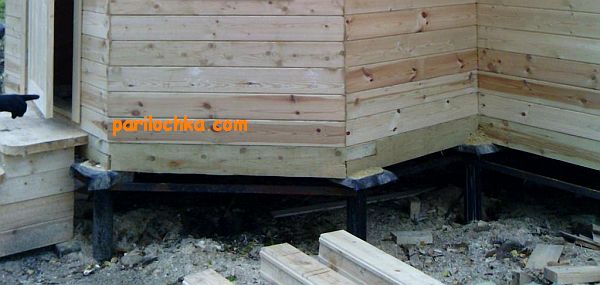
- The number of piles required and their length are calculated. For a 6x4 meter bath with one internal load-bearing wall - 9 pieces. With a flat area and the required depth of at least 1.6 meters, the length of the pile is 2 meters. Metal frame on top of pipes from channel bar 200 mm. - 28 meters.
- We bring out the axis of the building and the screwing points of the piles to the terrain.
- Carefully controlling the verticality, screw the pile into the ground until it stops completely and cannot be rotated. We repeat the operation for each subsequent one.
- After screwing in all the piles, we take out the horizontal mark of the base of the building. After that, we make trimming or additional welding, if necessary.
- We fill the piles with concrete B 15 (grade 200) with reinforcement with reinforcement bars A I with a diameter of 5-8 mm. When filling, we make a thorough vibration of the concrete.
- We carry out the device of the frame along the tops of the piles, as the base of the house.
- We carry out anti-corrosion treatment of all metal parts.

Concrete floors in baths on pile foundations
- For the construction of a concrete floor in a bathhouse on a pile foundation, we use a permanent formwork. We form a metal box on a 3 mm sheet metal frame. in the required dimensions in the axes of the building, with a side height of 18 cm.
- We coat the resulting box with bituminous mastic.
- We put the extrol, 100 mm thick.
- Pour concrete B 15 (grade 200) 80 mm thick. with reinforcement with a mesh of 200x200 mm from reinforcement AI with a diameter of 4-5 mm.
The foundation for the bathhouse on screw piles with the base for the floor is ready.
Video
The video below shows how a concrete floor is made for a house on screw piles. There, of course, everything is on a grand scale, you don't need so much for a bath, but the principles from the video are useful to know and apply:
In all cases, it is desirable to install a wooden floor on a concrete base. Most often, larch wood flooring is used. In the room, the paired boards are stacked tightly to each other, in the washing room with a distance of 5 mm. from each other for better water drainage. Another option would be to apply adhesive cork to the concrete base. In this case, due to the cork, the floor will always be warm.
We advise you to carefully calculate everything when choosing a screw foundation for a bath, since in the end it can turn out to be more expensive than pouring a slab, which is generally considered the most expensive. If you are going to make a pile foundation, then weigh whether you need to do it below the freezing depth or rather shallow (columnar). We wish you every success!
We also advise you to familiarize yourself with the materials of the section on the foundations of the baths:
- about height and depth;
- how to do it and how to do it yourself;
- a separate topic - the base for the oven;
- how to choose a block bath, foam block, wooden;
- which foundation is better.
***
Installation of the pile-screw foundation
Installation of the foundation on screw piles is possible both on uneven and flooded areas, as well as on well-groomed lawns without causing harm. Thus, when installing a bath on a screw foundation, there is no need to disturb the natural relief (see also the article "The foundation for a tire bath: the principle of construction").
Site preparation
Before starting the installation, it is necessary to carry out a number of preparatory work. At this stage, site preparation plays an important role.
If the construction site is occupied by construction or household waste, then it is necessary to remove all foreign objects and clear the area. Also, in the presence of pits and trenches, they should be carefully backfilled.
Installation of screw piles using special equipment
It is very important to take into account the presence of various obstacles at the stage of project development. Such obstacles can be, for example, a large tree or an unrooted stump, sometimes there is an obstacle in the form of concrete slabs and remnants of an old foundation.
Care must be taken to eliminate them.
Tool
In order to make a high-quality foundation for bath on screw piles, you need to purchase all the necessary tools:
- Shovel;
- Scrap;
- Magnetic level 30 cm long;
- 15-meter hydro level;
- Roulette;
- Two pipe sections 2-2.5 m long and 50 mm in diameter;
- Hammer;
- Sledgehammer;
- Garden drill;
- Bulgarian;
- Extension;
- Marker;
- Work gloves;
- Welding machine;
- Construction mixer;
- Capacity for kneading;
- Hoe;
- Bucket and watering can.
Pile field marking
Before erecting a foundation on screw piles, it is necessary to first calculate the number of piles and the distance between them, as well as mark the pile field along the entire perimeter.
Screw foundation piles cut into dense layers of soil, in order to correctly determine the level of depth of a stable layer of soil, it is best to turn to professionals. In addition, for an accurate calculation of the future foundation, it is also recommended to take into account the weight of the future structure, fluctuations in groundwater, soil type and climatic conditions of the area.
Site marking for future installation of piles
The number of piles required depends on the size of the future bath. The pillars must be evenly distributed under the building, not forgetting about the corners of the inner walls. The length of the part of the pile that protrudes above the ground is 0.5 m, it is usually hidden behind a false plinth or left open.
The screw pile installation technology provides for a sequence of works, which are described step by step by this instruction:
- We install the pile in the corner hole, fix the magnetic level and insert the scrap into the mounting hole;
This photo shows screwing in a screw pile
- The pile should go deeper into the bearing soil by 1/3 meter;
- When carrying out these works, constantly monitor the position of the pipe with a magnetic level;
- In this way, four corner piles are exposed;
- Using the water level, we bring them to the same design height;
- At the end of the installation of the corner piles, the intermediate piles should be mounted in the same way;
- The levers are then extended to a length of three meters and the pile is rolled by four workers until it stands still. This means that the drill has hit a hard layer;
- At the final stage of the installation of screw piles using a hydraulic level, they are leveled according to the already installed corner piles;
- After installation, the internal cavities of the piles are poured with a cement-sand mortar. This strengthens the foundation structure;
- Heads must be installed on the end part of the protruding screw pipes;
- From a pipe, the diameter of which on the inside is less than the diameter of the pile on the outside, we make a head;
- We take a plate 250 × 250 mm and 10 mm wide, for the head mounting platform;
- After installing the heads, their position should be checked with a water level, then scalded;
- All welded seams and the head are primed and painted over with enamel twice;
Features of the construction of a bath on a pile foundation
In principle, the technology of building a bathhouse on a pile foundation does not differ from construction on a strip or other. We will note a number of fundamental points that must be observed:
- Compared to a strip foundation, and even more so a slab foundation, a pile foundation has a very small spot of contact with the ground, as a result of which, waterproofing measures are noticeably simplified and, most importantly, cheaper. In most typical cases, gaskets of several layers of roofing material will be sufficient in order to block the rise of moisture to the frame along the body of the pile.
- The plane of the soil by the time of the beginning of installation work should be cleaned, planned and filled with crushed stone of fraction 5 - 25 mm, which will ensure good wedging of the dumping mass.
- The pouring floor in the bathhouse on piles must have gaps of at least 8 mm to exclude the closure of the cracks in the process of wood swelling. At the same time, large gaps should also not be made in order to minimize heat loss through the floor plane. The non-spill floor in the bathhouse on piles must be properly insulated, primarily from the effects of cold air. Neglect of this rule can provoke a situation when it will be possible to take procedures comfortably only in the warm season.
- In the case of using screw piles, the level can be adjusted only in the direction of screwing in. Unscrewing can provoke loosening of the soil jacket on the pile and the soles under it, which in the future can provoke its "weakening" and a decrease in bearing capacity.
- For filling piles and organizing the grillage, it is necessary to use grade 200 concrete.
- An obligatory attribute for a pile foundation is a basement. It protects the underground from snow accumulation in winter bad weather, and debris during spring winds. In addition, the beautifully designed basement ennobles the appearance of the bath, making it more harmonious and complete. It is most convenient to decorate the basement with the help of facing tiles that imitate natural stone of various formations and textures. The use of protective compounds based on polyurethane varnish will help preserve not only the appearance of the finish, but also give it the effect of a "wet stone". A prerequisite for arranging the basement space should be considered the organization of service hatches for periodic inspection and maintenance of the underground.
Filling screw piles with concrete
After screwing the supports into the ground to the bearing layer, the technology for laying the pile-screw base provides for cutting the tops of the piles at a single level. Next, the screw piles are filled with concrete. The essence of the operation is as follows. A concrete solution is poured into the cavity of the screw support. For the preparation of the mixture, concrete of the following grades is used:
- M-150 - for one-story buildings;
- M-200 - for two-storey buildings;
- M-300 - for the construction of buildings with a height of up to 5 floors.
The concrete mix is prepared in the usual way. If the base is small, the operation can be performed manually. To do this, use a funnel (it schematically resembles a watering can) and pour concrete solution through it in order to avoid loss of the mixture.
The main requirement for this work is to prevent cavities during the concreting of the piles. For this purpose, the already poured concrete is compacted using reinforcement and other devices.
It should be noted that in some cases the last 20-30 cm of the supports are filled not with concrete, but with a dry sand-cement mixture. At the end of the concreting of the pile shaft, the head is welded on.


