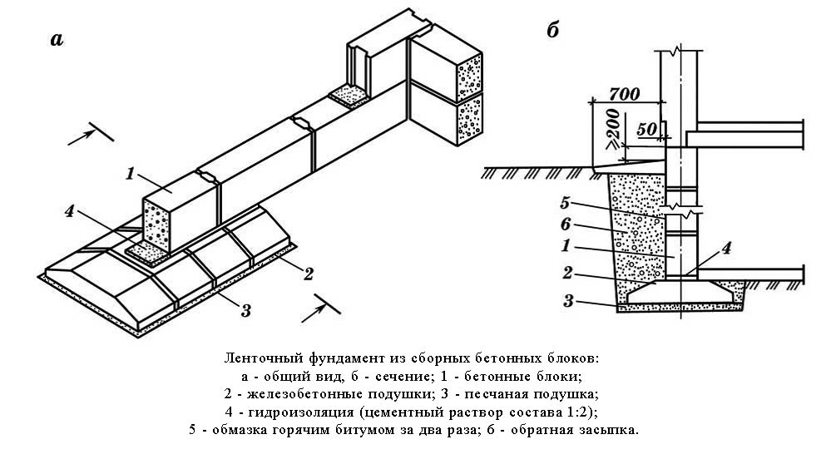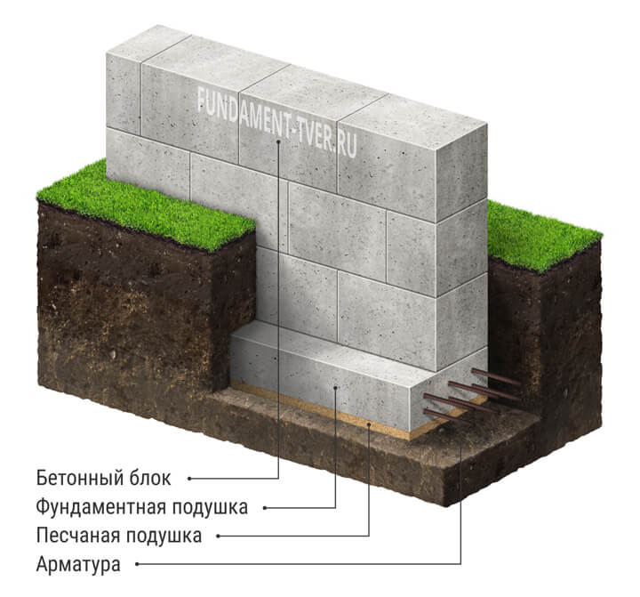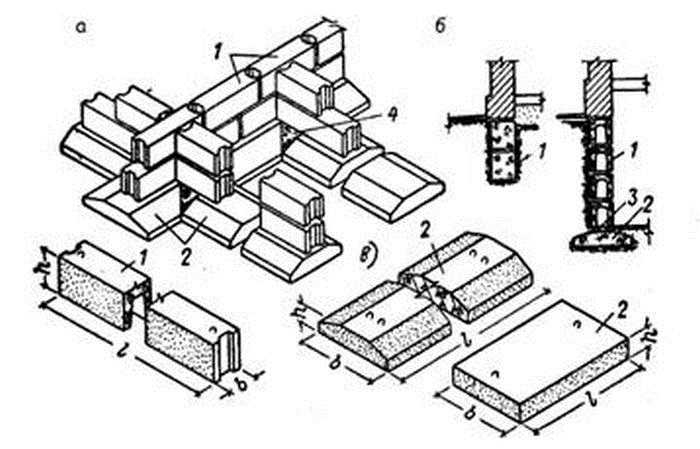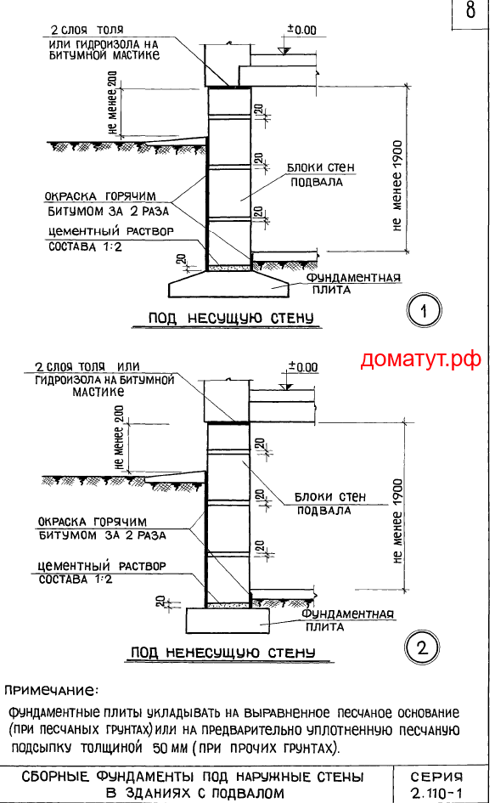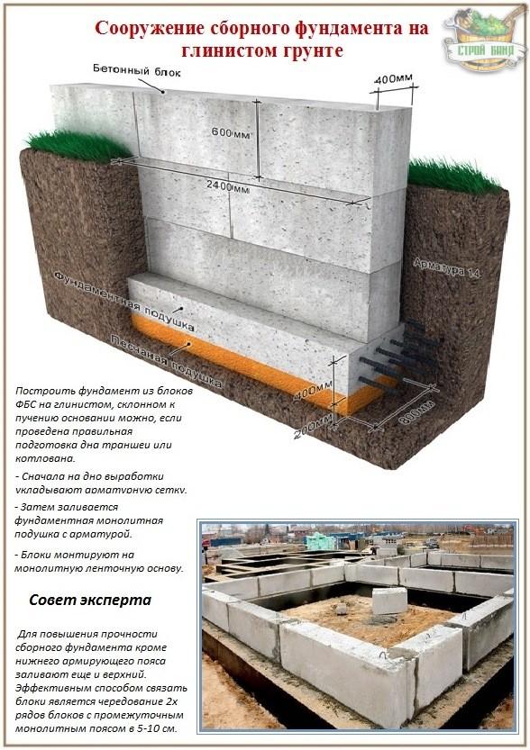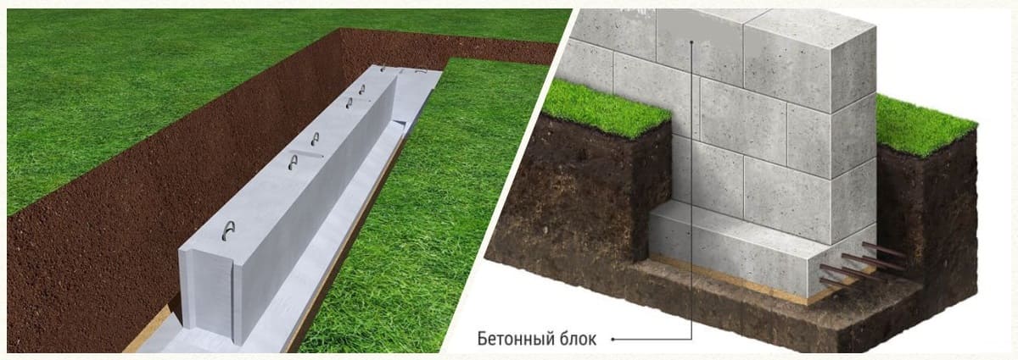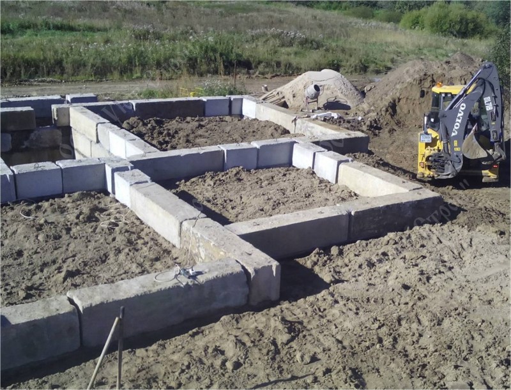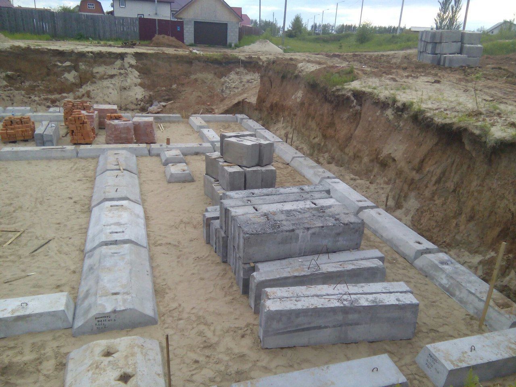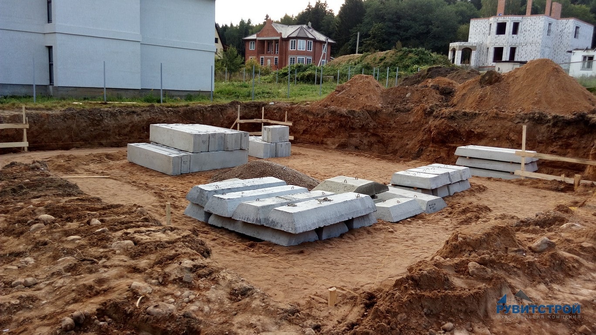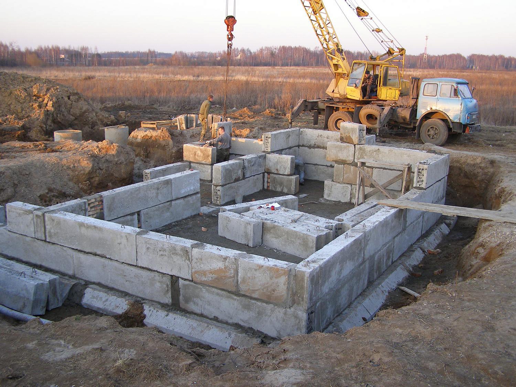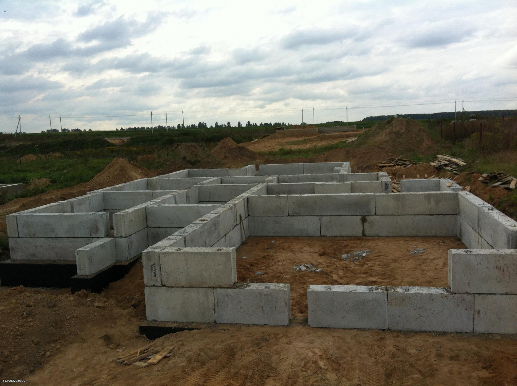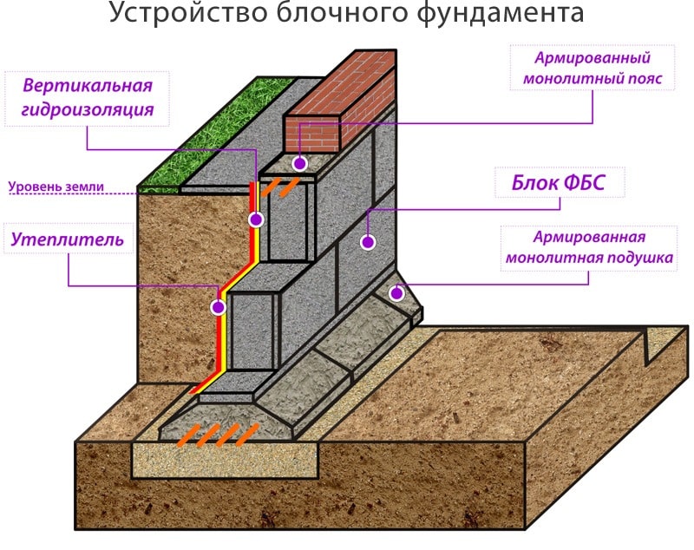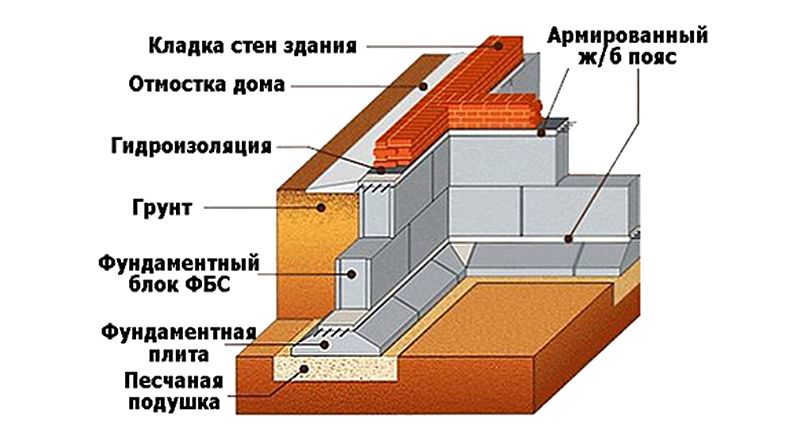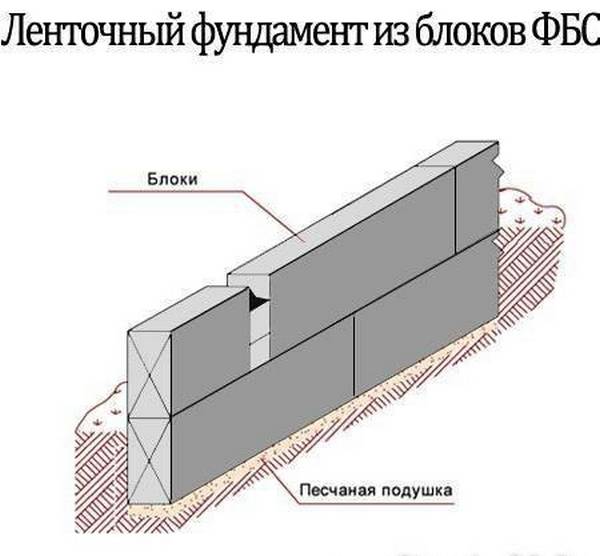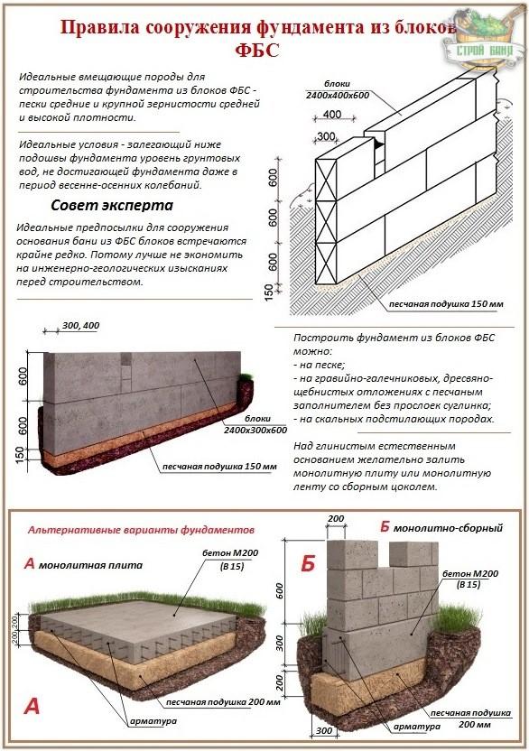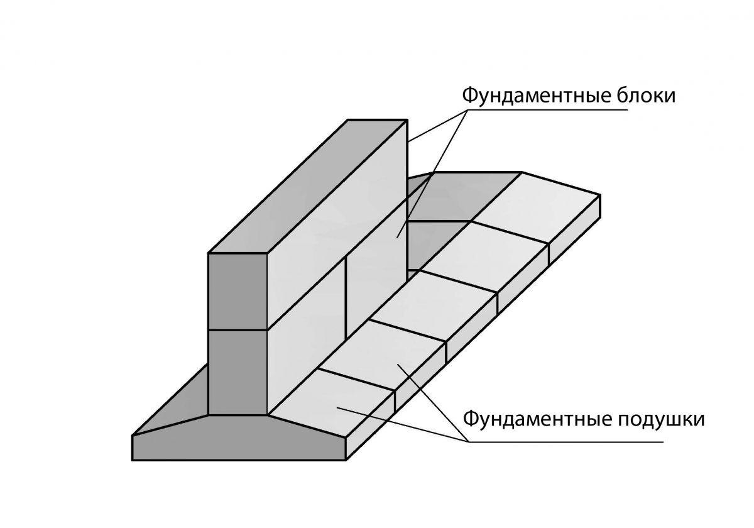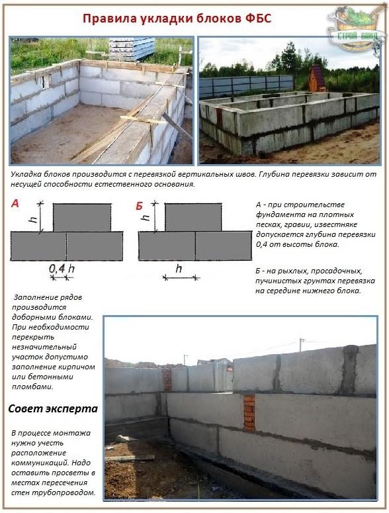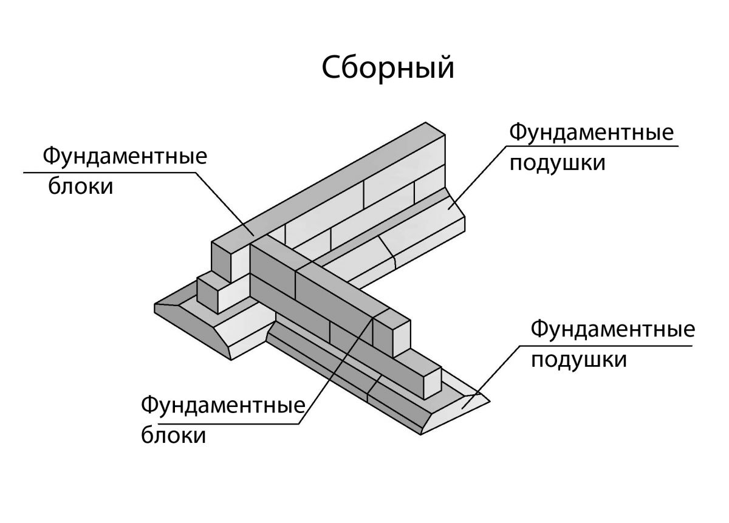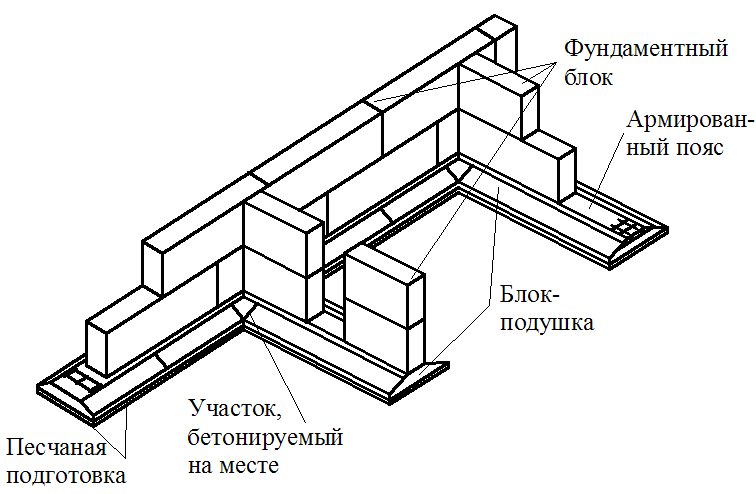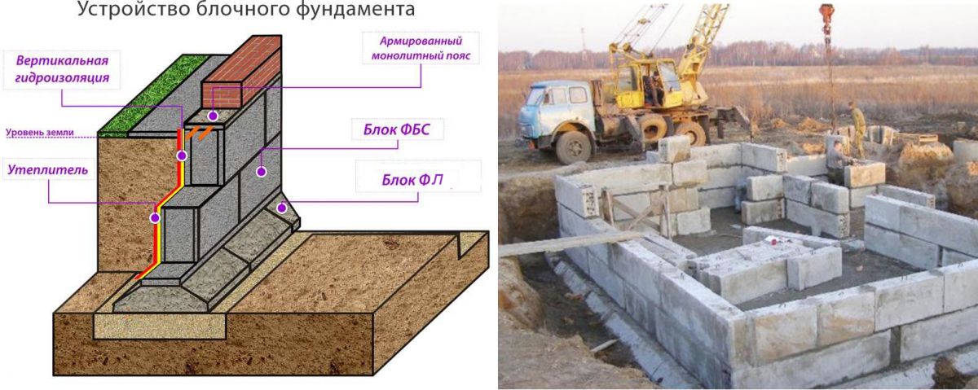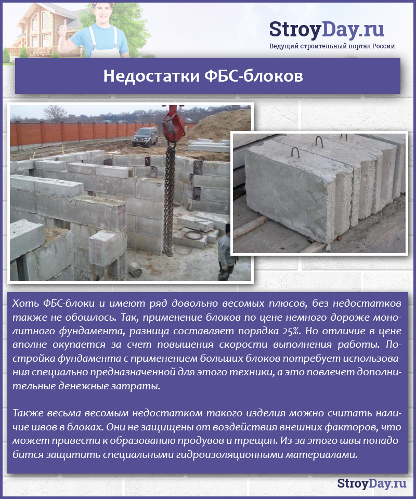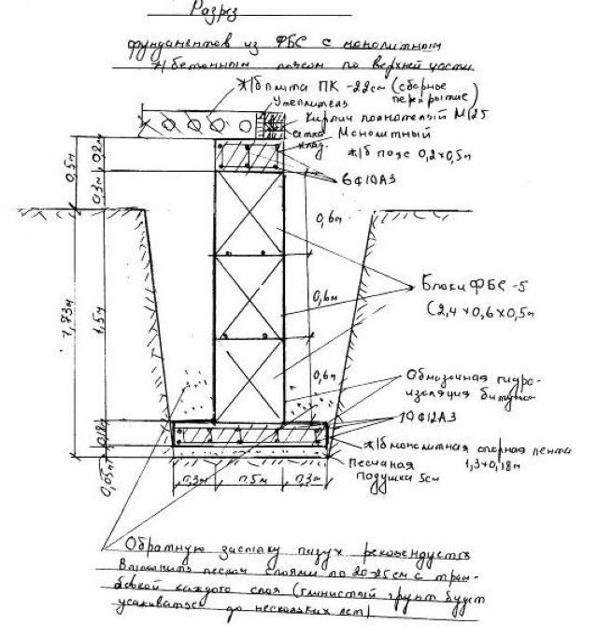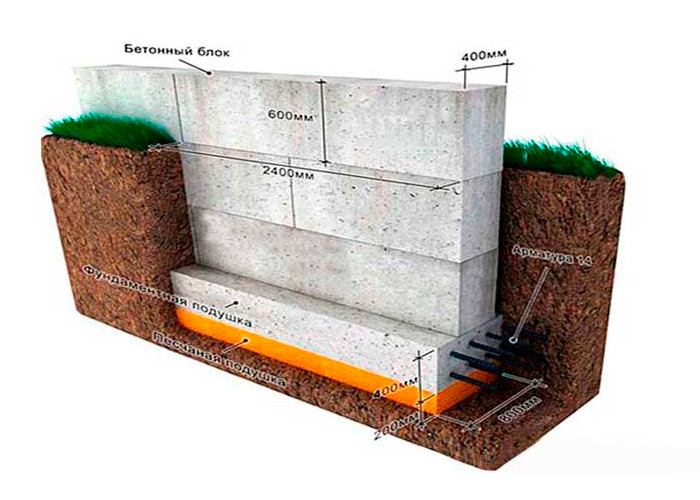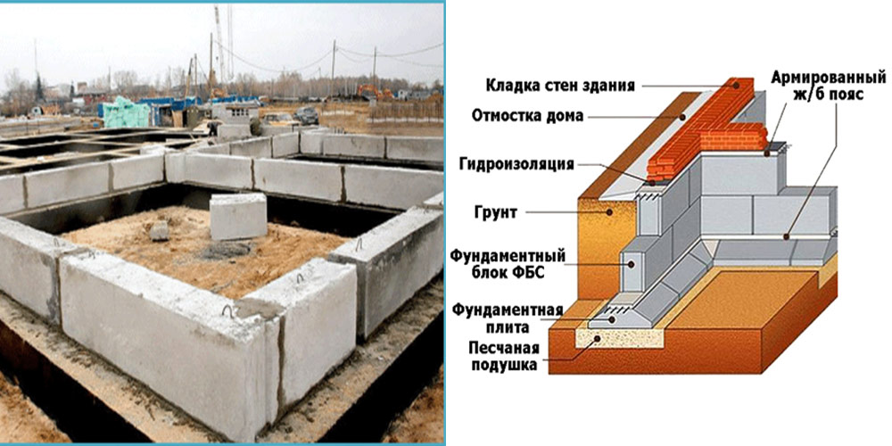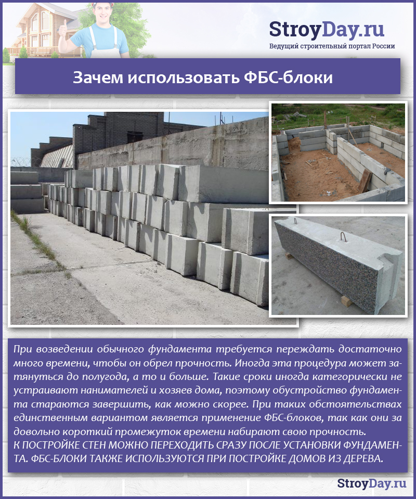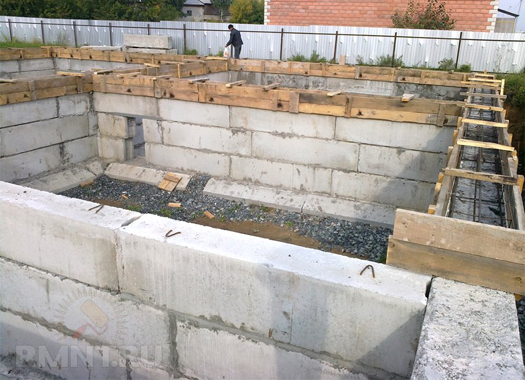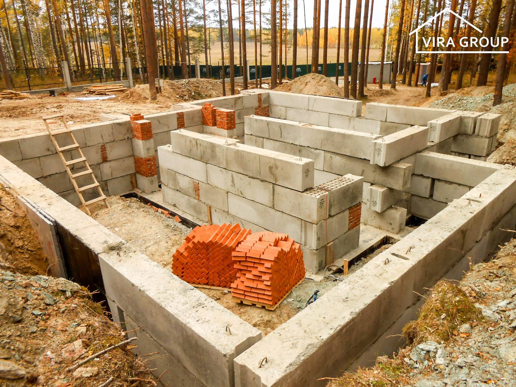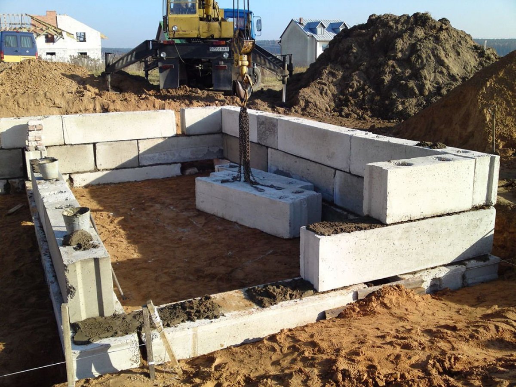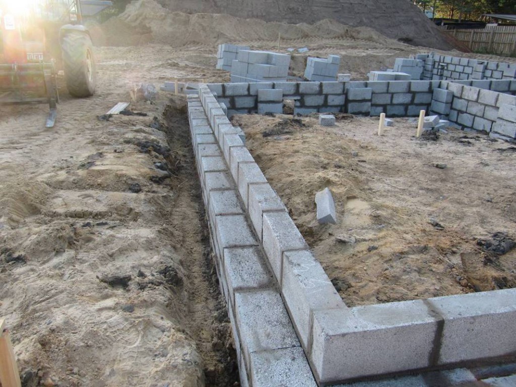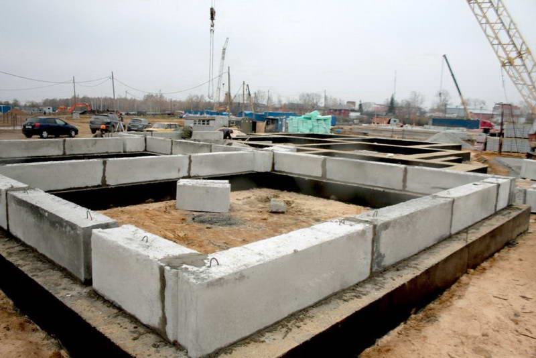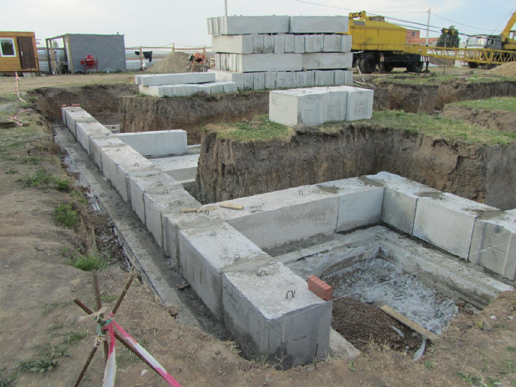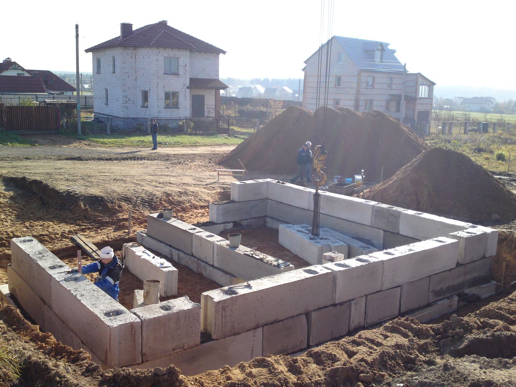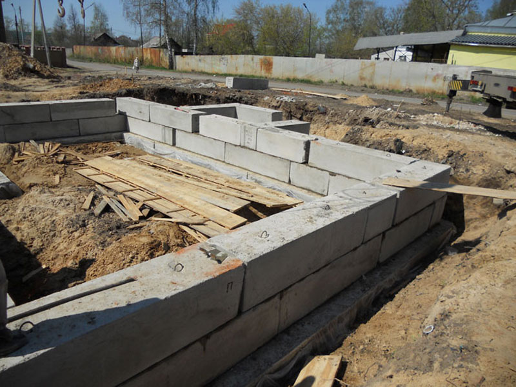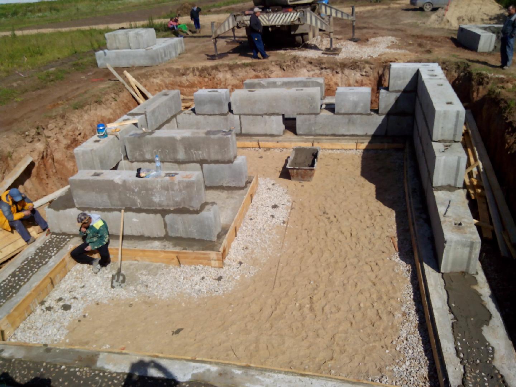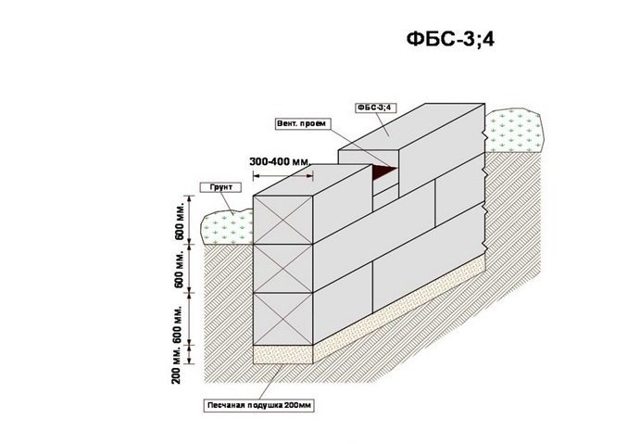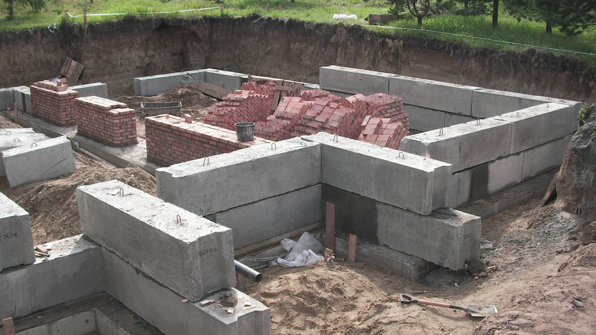What it is?
Foundation building blocks (FBS) are reinforced concrete, monolithic elements that are manufactured in the factory with strict control of parameters. This ensures their high strength, durability and dimensional stability.
Any type of foundation can be built from these blocks. The classic option is a shallow strip foundation.
Block structures are most suitable for sandy soils. At the same time, due to a certain mobility, the foundation easily tolerates swelling. Do not use the blocks on soft ground where they can sink.
Block foundation device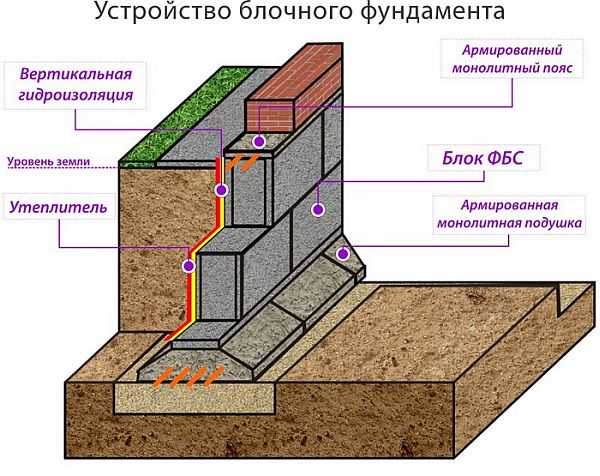
It should be noted that prefabricated foundations must be carefully waterproofed and insulated. It is also necessary to make an insulated blind area. These are the necessary conditions for their normal operation.
If we compare the strip monolithic and block foundation, then the following picture emerges:
- Monolithic takes a long time to build, block - quickly.
- A monolithic tape can be made without renting special equipment (although it is difficult to do without ordering concrete). To assemble the foundation from the FBS with your own hands, you will need to rent a crane, or at least a winch.
- If you make a monolithic foundation yourself, it costs less than a block foundation. If hired workers or a company work, then it will cost more, rather, more: the volume of work is greater, and this is a considerable additional cost.
- The monolith is more durable than the precast. The strength is about 20-30% higher. This allows him to use a monolithic tape on loam and clay.
In many respects, the monolithic tape wins. But if its strength and reliability will not be in demand, then its manufacture is only a waste of time. Contractors are also a waste of money. Therefore, if the soils have normal bearing capacity, and groundwater is no closer than 2 meters from the required depth of the foundation, it makes sense to put the house on a prefabricated foundation.
Installation features
Laying is carried out with the help of special equipment - a truck crane. The concrete mix must correspond to the M-100 grade. To lay one block, you need about 15 liters of the composition of the cement-sand mortar.
In order not to constantly apply a level when laying each block, pull the string from corner to corner of the structure.
To strengthen the structure, after laying the last row, a concrete belt is poured with mandatory reinforcement. Layer - 20-30 cm, reinforcing iron - 10 mm rods.
Armopoyas is necessary to protect the structure from shrinkage. Some masters argue that reinforcement is not required, correctly laid blocks distribute the load. Practice shows the opposite.
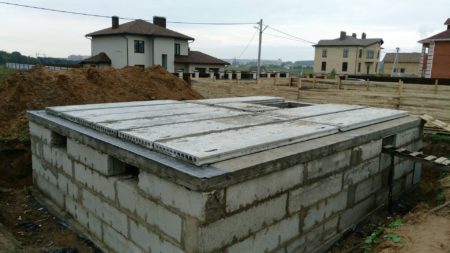 Structure with an upper reinforcing belt
Structure with an upper reinforcing belt
The reinforcing belt is poured in compliance with technological processes. Required:
- Install the formwork around the perimeter of the foundation blocks.
- A reinforcing layer is laid inside the formwork (reinforcing mesh is knitted).
- Concrete mortar is poured.
A day later, the structure is ready. The formwork is being removed. Drying of the reinforcing layer is required. This can take anywhere from two weeks to a month.
Making an armored belt requires strength, but just for understanding. You can do the work yourself. You must follow the instructions.
Features of the block foundation
Using FBS blocks, it is possible to erect a strip and monolithic foundation. This design is a kind of masonry, which is fixed with a cement-sand mortar. To impart greater strength between the rows, reinforcement twists are often installed.Poured into concrete, they will create an armored belt that prevents the formation of cracks and cracks during the operation of the house.
When mixing the working solution, make sure that it does not contain excess water, otherwise the strength will decrease. Also, the horizontalness of each row is taken for control, deviations should not exceed 150 mm by 10 meters. The thickness of the seam that forms when connecting block elements is in the range of 1.5-2 cm.
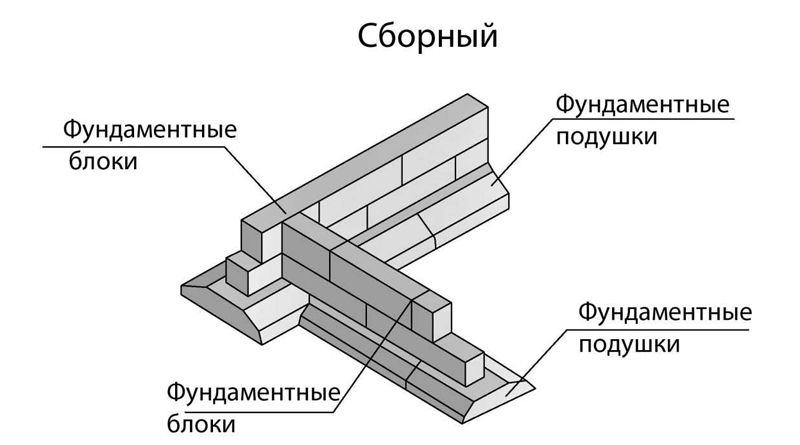
What are FBS blocks, their purpose
Any abbreviation hides a certain concept behind a dry designation. FBS, if we turn to the verbatim decoding, are the fundamental building blocks. Moreover, by default, it is assumed that such a marking means precisely a reinforced concrete structure of a rectangular shape without any cavities inside, that is, one-piece. In simpler terms, such blocks are nothing more than a brick building material familiar to many, but reinforced with a reinforcing cage.
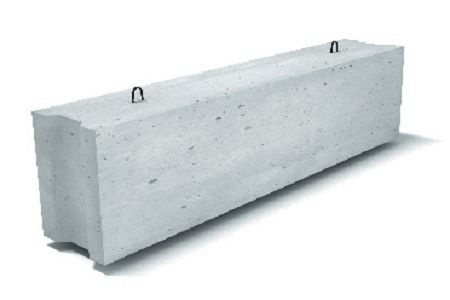
In addition to blocks of the correct shape, there are other products of this type, which are different in configuration:
with vertical through holes, the designation of which will be different - FBP;

with holes for communications - FBV;
the so-called "pillows", which are designated as FL.
The manufacturer of such products can, on request, make a block of the required dimensions, that is, it is not necessary to design the foundation based on a standard size range. In addition to the abbreviation, the designation also contains numbers with the help of which information about the overall dimensions of the block is encrypted.
Such products are very widely used in the construction of both multi-storey, heavy buildings, and in the construction of residential buildings. The high level of demand for this material is due to its strength, which in turn is ensured by the presence of a reinforcing cage inside the block. This material is also very attractive to builders because there are various possibilities for holding blocks together:
1. Use of cement mortar. In this case, the masonry is carried out according to the same rules as when erecting a brick wall.
That is, the correct dressing of the seams is needed, and it is also very important to correctly orient each subsequent element relative to the already installed
2. Application of a special adhesive dry mix, which is sufficient to dilute in the correct proportions. Of course, this option is less time consuming, does not require time and effort to mix the mortar, however, in terms of cost, such a solution will cost an order of magnitude more than if you use a cement mortar for laying blocks.
Classification of block types
Products differ in size, weight and strength, as well as in the presence or absence of voids for electrical wiring and other communications. In the latter case, the designation "FBP" is used. As a rule, reinforcement is not put into the solution at the production stage, without which the resistance to loads is noticeably reduced. The fittings are assembled to order at the factory, but these measures are not always required, but only when the height and thickness of the building's load-bearing structures are high.
Three types of concrete are used as a material: heavy, silicate and expanded clay with the corresponding density of 2400, 200 and 1800 kg / m3. Resistance to distributed vertical loads depends on this parameter. These three types are shown in the marking in three capital letters: "T" - heavy; "P" - on porous aggregates, that is, expanded clay; "C" - silicate.
Compressive strength class is indicated in the table
| Class | Average strength, kgf / cm² | Solution |
| B3.5 | 45,8 | M50 |
| B7.5 | 98,2 | M100 |
| B12.5 | 163,7 | M150 |
| B15 | 196,5 | M200 |
The sizes of FBS blocks for the foundation vary widely. Along with the class, weight and type of material, they are displayed in the designation of products in accordance with GOST.
Frost resistance exceeds 50 freeze and thaw cycles.Considering that the inner side of the structure can constantly be in contact with warm air, which prevents it from freezing, the service life becomes much longer than that of the most reliable typical buildings.
Water resistance W2 will reliably protect against moisture, if the masonry mortar does not fail, and if the project was calculated without errors.
All products are equipped with mounting loops required to be picked up by a crane. When installed, they are easily bent and do not create any problems, however, production is possible without them.
The current regulations allow for non-standard dimensions and weights.
What foundation blocks exist
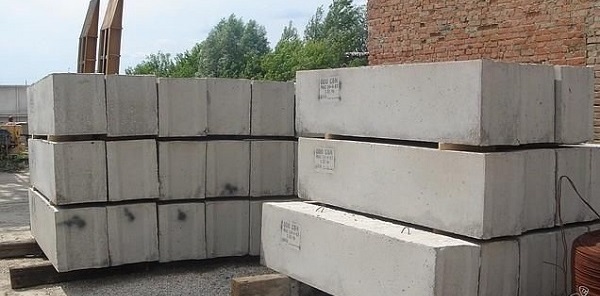
FB production is regulated by the domestic standard GOST 13579-2018, which specifies the material, dimensions, design features, rules for storage, transportation, installation. The main classification is made according to the design of reinforced concrete products:
- FBP - the block has open spaces downward to reduce structural loads on the ground;
- FBV - a cutout is provided for laying communications, installing jumpers (relevant for technical subfloors with numerous engineering systems);
- FBS is a solid block of increased strength.
All of them are made from concrete solution with a density of 1.8 t / m3, and have several standard sizes:
- length - 2.4 m, 1.2 m or 0.9 m (the size is slightly smaller, rounded in the marking, indicated in decimeters);
- width - 0.3 - 0.6 m (step 0.1 m);
- height - 0.6 m or 0.3 m (modifications with voids, recesses only 0.6 m).
The mounting loop can be recessed into the body of the block or protrude above the upper edge (bend after installation). When storing, the standard requirements must be observed - wood pads 3 cm thick, stacking 2.5 m maximum.
Peculiarities
When justifying the choice of blocks as a foundation, they are compared with a monolith in order to find out what is advisable to use in a particular case. The positive features of FBS include:
- Construction speed. In the presence of a crane and competent specialists, such a foundation can be built several times faster than a monolithic one.
- Predictable finished block performance. At the plant, they are manufactured in accordance with regulatory documents from concrete of a given class. Each of the products is designed for specific loads.
- The ability to use the FBS for the construction of the basement.
- Resistance to aggressive impurities in the soil due to the peculiarities of production.
In general, the cost is also attributed to the positive. FBS is cheaper than a monolithic structure of the same volume, but if we take into account that it is required to add up not only the price of the product, but also the delivery service, rental of lifting machines, the cost of work, then the difference in the final cost will not be strong. Ready FBS foundation cheaper by 10-15% (if the analogue of the monolith is designed and erected in accordance with all norms and building rules).
The negative includes:
- The need for high-quality waterproofing and joint sealing. If the monolith is not so picky about insulation, especially if there is no foundation, then water can seep through the seams in the FBS into the middle of the structure or into the basement.
- Demanding on the quality of the foundation. Since this is not a one-piece structure, different parts of the FBS foundation can settle unevenly, which will lead to cracks in the walls and the danger of the building collapsing. For this, the pit is prepared using sand and crushed stone bedding with compaction.
In the nomenclature of reinforced concrete products, there are foundation blocks that have a larger support area and are used as a cushion for walls, but their use significantly increases the cost of construction, they are used in apartment buildings with a large number of floors.
Before using a product of this type, it is necessary to calculate and compare the economic efficiency of using the blocks.
Algorithm of installation activities
A step-by-step instruction for the installation of concrete block elements consists in performing the following technological steps:
- Analysis of the site (identification of the type of soil, the level of its freezing, GWL).
- Earthwork (marking the territory, digging a foundation pit).
- Organization of the pillow.
- Sequential laying of blocks for a specific type of base.
- Waterproofing.
- Arrangement of thermal insulation.
- Backfilling of the base.
The correct foundation made of blocks of the FBS type implies not only the correct algorithm, how to stack concrete blocks. The measures require careful planning of the height of the walls, taking into account the existing basement floor and the depth of soil freezing.
Purpose of FBS blocks
Block structures are made of high-strength concrete (M100, M200) and assembly fittings. The end faces are grooved, which makes the connections between the elements more durable. The interior has no holes and voids, so FBS blocks are used not only for the construction of walls, but also for foundations. The range of FBS blocks is represented by products of different sizes: • length parameters - 900, 1200, 2400 mm; • width parameters - 300, 400, 500 mm; • height parameters - 300, 600 mm. The material is frost-resistant, strong and durable, so it can be used as a foundation base in any region, even with the most severe climatic conditions.
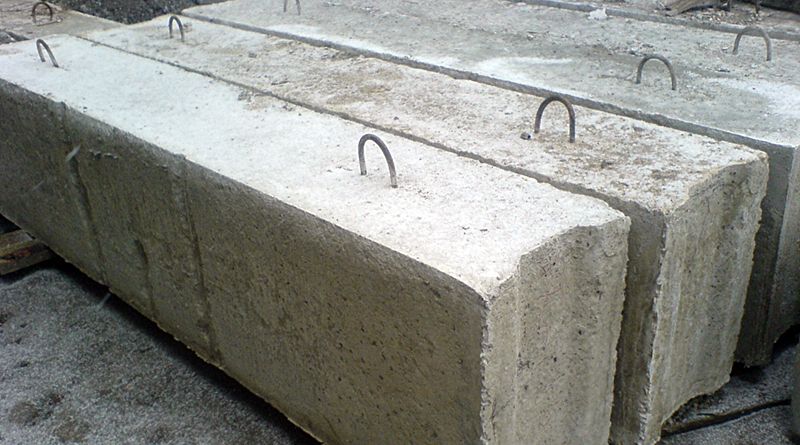
Features of block mounting

FBS blocks, the price of which is 730 rubles. per piece, usually stacked using a crane. A mixture of the M-100 brand should be used as a solution. It takes about 15 liters of the composition to lay one product. For orientation, you need to pull the rope between the corners to make it easier to align the blocks horizontally.
To strengthen the base structure, a reinforced concrete belt is cast along the top row, the thickness of which varies from 200 to 300 mm. For reinforcement, you can use 10 mm reinforcement. Floor slabs will be laid on this belt at the next stage.
Some builders dispute the need to use an armored belt, arguing that the products described in the article are quite evenly capable of distributing loads, it is only important to lay them correctly. But in practice, it becomes clear that the armopoyas device is not recommended to be ignored, it definitely will not get worse from it
The structure is being built according to a certain technology. It provides for the installation of formwork along the perimeter of the foundation walls, as well as the laying of a reinforcing mesh in the formwork. At the final stage, concrete is poured. On this we can assume that the foundation is ready. The technology is quite labor intensive, but not complicated. If you follow the instructions, you will get a solid, reliable and safe base that is relatively inexpensive.
Technical characteristics of FBS
For the production of stones, a concrete solution is used, the density of which is 1,800 - 2,400 kg per cubic meter. The strength category of the mortar mixture of FBS blocks for certain grades of concrete is:
- more than B7.5 - concrete M100;
- not lower than B12.5 - M150;
- heavy concrete - B3.5 (M50) - B15 (M200).
Resistance to low temperatures of block stones in accordance with the requirements of GOST should be more than fifty cycles of "freeze-thaw", the moisture resistance index - W2.
When designating the type of the foundation block, its parameters are indicated in "dm", rounding is performed in the direction of increase. In addition to the dimensions of the fbs, the marking of the fbs blocks provides for the designation of the type of concrete material:
- "T" - heavy;
- "P" - expanded clay (with a porous base);
- "C" - silicate.
For example, the block is marked with FBS-24-4-6 tons - this means that the block dimensions are equal to 2,380 x 400 x 580 mm; a heavy grade solution was used in the preparation. The stone is marked in other ways: 24-4-6t; 24.4.6t; 24 4 6t.
The mass of blocks according to GOST starts from 260 kg.This means that during construction for such a material, you will have to attract special equipment. For the construction of residential buildings, they prefer to use small foundation blocks, the thickness of which is 0.6 meters. The weight of such a demanded material is 1,960 kg.
When manufacturing, the technical characteristics of FBS blocks imply permissible errors from dimensional standards: in length - no more than 1.3 cm, in width and height - up to 0.8 cm, along the cutout - up to 0.5 cm.
Before buying supporting concrete blocks, it is imperative to check the compliance of the mass and dimensional parameters. When the weight is lower than indicated on the "T" mark, there are voids in the blocks, the concrete does not compact well, which will have a negative effect on its strength. It is not recommended to purchase such stones for creating a foundation from concrete blocks. DIY-cast foundation blocks will in most cases not correspond to the FBS production technology, and the use can create unpredictable consequences.
At the stage of manufacturing the foundation blocks, it is planned to install special metal lugs located on top. Used for this steel or periodic metal profile. If required, it is possible to order small foundation blocks without mounting hinges. Their standard sizes are determined by GOST.
The surface of the blocks can provide for the use of finishing materials. This feature is inherent in certain types of FBS. The rest of the types of foundation blocks are distinguished by the smoothness of the surface, the absence of cracks.
The factories produce block material under the label FBP. It has voids open to the bottom. There is also a variant of the FBV block stone. This means that the material provides cutouts for laying communication lines.
Main advantage
Among the advantages of FBS, the following should be noted:
- The main advantage is manufacturing according to standards. GOST 13579-78 defines the manufacture of FBS of certain characteristics and specific dimensions.
- High speed of foundation construction. With the help of a crane, the walls and the base under them can be laid out in a few days. If you do not mix the cement composition at the construction site, but order an already prepared concrete solution at the factory, this will further reduce the time.
- The strength of the factory blocks is guaranteed by the manufacturing automation and control system. In the production process, the technology and proportions of the components are observed. The blocks go through all technological stages from mixing concrete mortar and pouring into molds with further vibrocompression to complete drying, including steaming.
- Ease of installation is due to the presence of special locks, standardization of sizes, taking into account even the thickness of the cement mortar layer (2 cm).
- For construction on loose soils or in harsh climatic regions, special substances are added to the concrete composition that increase the resistance to increased soil acidity and low temperatures.
- Ease of styling. The laying of blocks does not require special knowledge, and if necessary, you can dismantle the incorrectly laid foundation and do it again. The huge size range makes it possible to lay the foundation of any complexity. If the dimensions of the products do not match, then the blocks can be divided into pieces of the required length.
- FBS blocks make it possible to conveniently place and fix the contours of the water supply system, electric cable. The products are most relevant in basements and technical undergrounds.
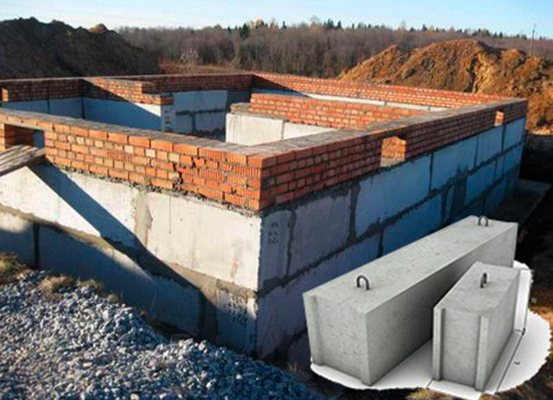
Advantages and disadvantages of a foundation made of FBS blocks

The benefits include:
- Saving time. No need to mix concrete, count the amount of consumables, observe ideal proportions. FBS laying is carried out quickly and there is no need to fear about the quality of the foundation.
- The manufacturer has provided for all aspects of the installation of the blocks. Large blocks are equipped with special hooks for easy assembly. It is easier to lay the products in the pit during the construction of multi-storey buildings or technically complex objects.
- FSB are equipped with grooves, which additionally strengthen the foundation.
- If the construction is carried out on unprepared ground or in the northern regions, the FBS can easily cope with these problems. Chemicals are added to the material to increase deformation resistance.
Disadvantages when using FBS blocks:
- Price.
- Use of special equipment for installation.
- There is a high risk of foundation subsidence.
The disadvantages of the material include additional waterproofing and insulation, but today it is difficult to do without this stage.
Types of foundations from FBS blocks
Example of a strip foundation
With the help of FBS blocks, it is possible to build a columnar and strip foundation. These two types are the most popular. This is due to the simplicity of work and the low price tag.
To save money from FBS, it is better to build a columnar foundation. It is often used for work in difficult conditions, such as a high level of soil freezing or its acidity. It is also perfect for building a panel house or a room made of wood.
In the table below, you can see all the options for the dimensions of the foundation blocks.
Before erecting a strip foundation, you will need to make a filtration pillow. To do this, you need a layer of sand about 5 cm and a layer of rubble about 10 cm. After installation, it must be tamped, watered and tamped again.
What to choose
Let's consider which foundation is cheaper, strip or block, if we compare their arrangement in the same conditions from the point of view of the geology and hydrology of the site, the characteristics of the planned construction.
1. Scope of land works. The costs of digging out the pits are almost the same - a little more soil will have to be removed for a monolithic foundation, since a place is required for fixing the formwork.
2. Cost of materials. The cost of FBS and ready-mixed concrete, based on the price per cubic meter, is approximately the same. But in addition to ready-mixed concrete, formwork and reinforcement will be required.
3. Installation work. The foundation blocks are laid on the cement mortar using a truck crane. The arrangement of a monolithic tape requires:
- installation of formwork panels;
- installation of the reinforcement cage (using wire or welding);
- delivery of concrete mix by automatic mixer;
- placing concrete in the formwork with compaction using a vibrator;
- proper maintenance of the structure (concrete must be covered with a film and regularly moistened during the period of strength gain to 70%, this will take 3-7 days, depending on the weather).
4. Access roads. Equipped in both cases, since the involvement of special equipment and freight transport is required.
5. Waterproofing. The costs are the same, since the reinforced concrete structure needs protection from groundwater, regardless of the technology of its installation.
6. Substrate under the foundation. Under both types of foundations, a gravel-sand cushion is laid at the bottom of the pit, on which a reinforced concrete tape with a waterproofing layer is mounted. A widened tape is required for a monolithic foundation, but this does not significantly affect the overall financial costs.
So, the main differences in financial investments relate to the cost of installation work. A truck crane with a long boom, capable of feeding blocks to any part of the excavation from one parking lot, plus a team of three people, which will carry out the whole range of works on assembling the prefabricated structure in 3-4 days. At the same time, renting a crane and wages for workers will cost at least two times cheaper than paying for the entire range of work associated with arranging a monolithic foundation.
To further reduce the cost of the block foundation, it is assembled from used FBS - if the block does not have serious damage, it is not inferior in strength to the new one, while its cost is noticeably lower. In addition, it is allowed to carry out installation work in the cold season, when construction organizations offer discounts on the rental of special equipment.
It is possible to reduce the cost of a monolithic foundation only by doing the work independently, abandoning the vibrator in favor of manual processing of concrete using a reinforcing bar, using a mini-concrete mixer, etc. But this reduces the final quality of the foundation and prolongs the time for its installation.
In general, the FBS construction is a good alternative to the strip base. But the laying of an underground foundation from blocks is used primarily in the arrangement of buried structures, since they are less exposed to loads from the soil.
Construction creation
We will try to present an understandable step-by-step instruction, explaining all the steps,
Start
Before planning the construction of the foundation, you need to study the characteristics of the soil on which it will be built. The structural features of the building are no less important. All this together affects the creation of the foundation.
Now let's talk about what needs to be considered when planning the foundation from the FBS. Here are a few points that affect the future design:
- Soil type.
- Groundwater level.
- House dimensions (including number of storeys).
Small things are also important - for example, the way of communication. It may make sense to purchase special FBS blocks that have ready-made solutions in the design (we have already talked about them)
It is very important to check for the possibility of passing through the section of various pipes, such as gas, so as not to bump into them during work
When all the necessary schemes have been created on paper, you can move on to the ground. To outline the contours of the future foundation, you can use pegs (driven in about a meter from the corners) and cords (when tensioning which, you need to take into account the basement features and the width of the blocks).
Installation work
now you can proceed to excavation work.
- The house is planned with a basement.
- The soil is characterized by looseness.
- You will be making the foundation using FL blocks.
In other cases, it is easier to plan a trench.
When the trench is ready, you need to create high-quality support for the blocks (in other words, a pillow). For this, you can use sand or crushed stone (or both). The pillow should be properly tamped, for which you can also rent a vibrating plate. The manual method is also used, but this is undesirable, especially if the soil has a low bearing capacity.
According to some instructions, waterproofing is placed on the bottom. Others provide for these works only after the foundation has been created. In any case, protection from below will not hurt, because if the calculations are incorrect, water can pass through the pillow (especially if it is made incorrectly).
Now another and rather big question arises about the foundation of FBS blocks: how to lay these same blocks? The first elements are installed in the corners, then external masonry is carried out, then partitions are created. The seams between the blocks are filled with concrete. As already mentioned, if the base will have more than two rows, the joints of the upper and lower ones should not coincide. Also, do not forget to use a level so that the foundation comes out even.
When the base is ready, it should be protected from moisture. Waterproofing can be done as follows:
- Lay roofing material on top.
- Vertically coat the blocks with mastic (or also glue bitumen rolls, heating them with a burner)
- In the gap between the foundation and the soil, cover the sand in layers, tamping them.
Some builders insist on the importance of a reinforced belt.If you decide to make it (and it certainly does not interfere), make a formwork on top of the structure, then - a reinforcing mesh inside it, then pour concrete
Everything, the foundation is ready.

