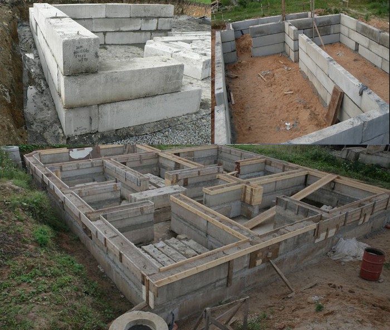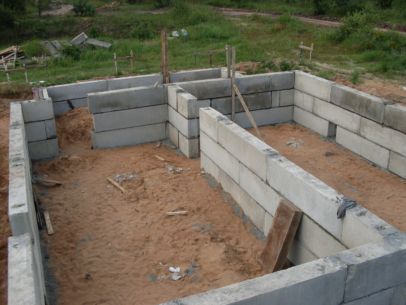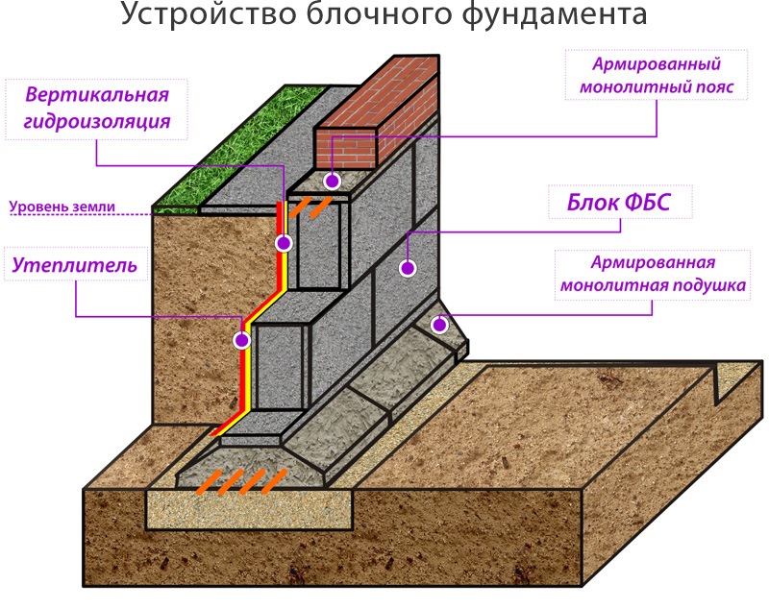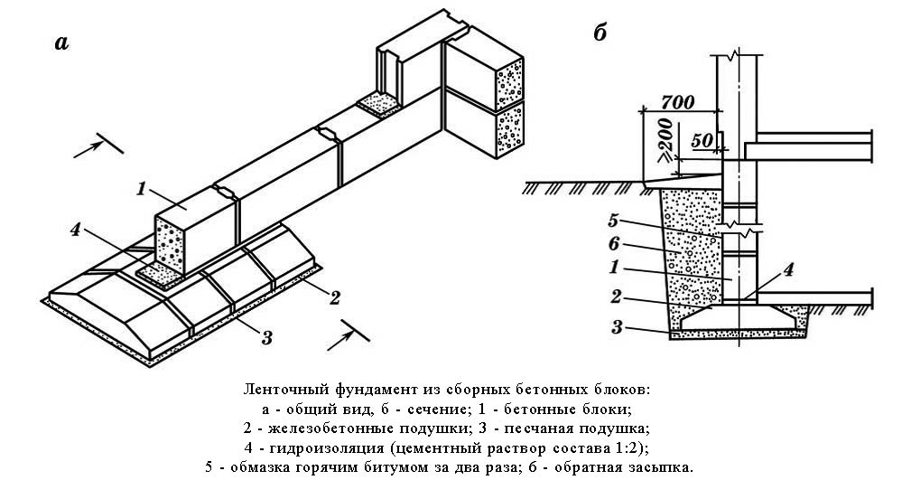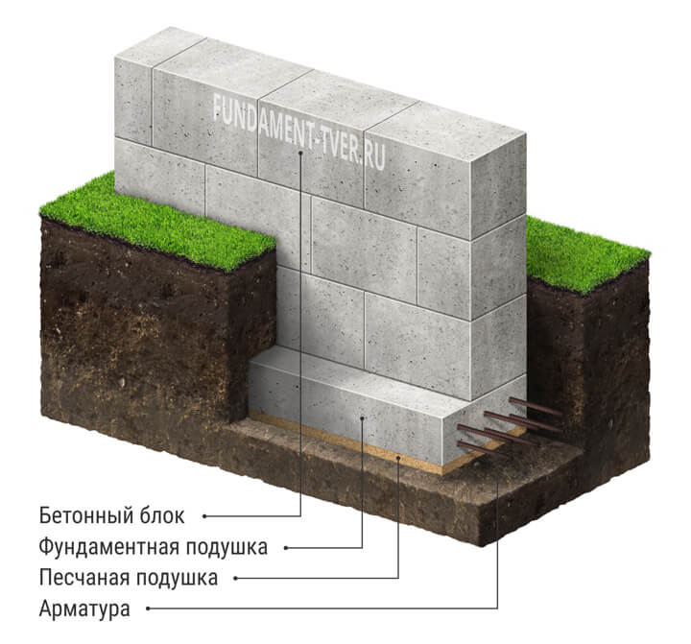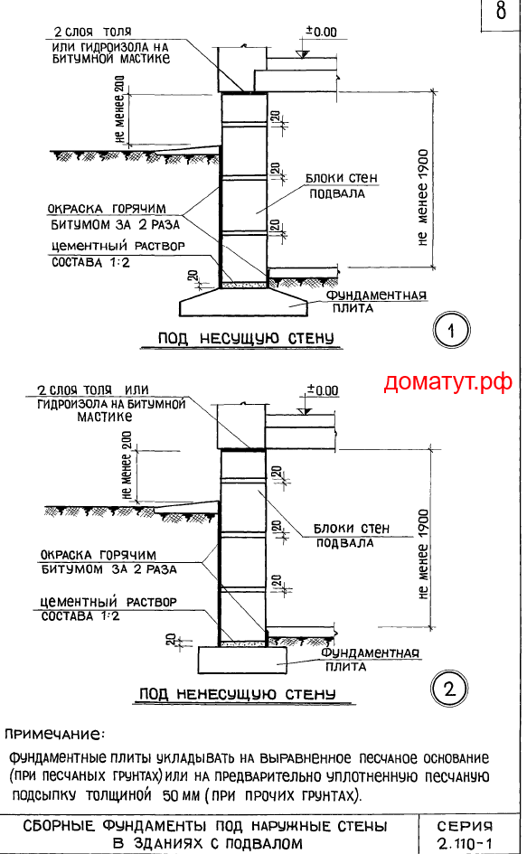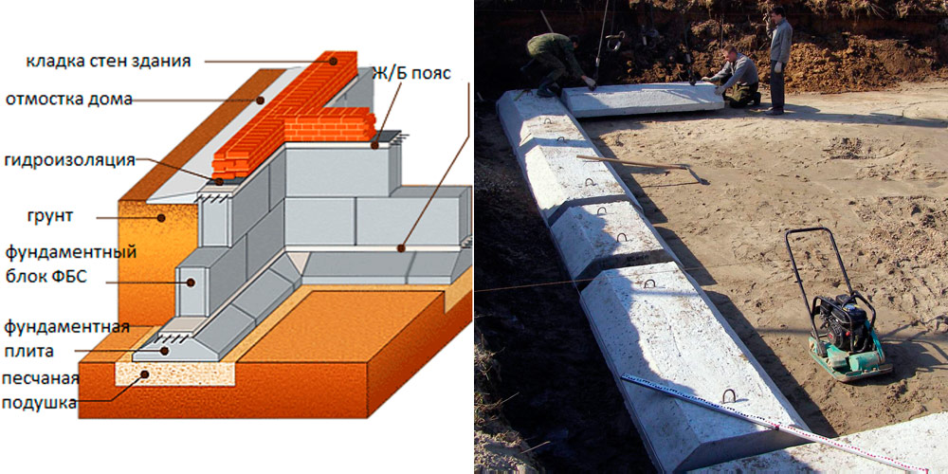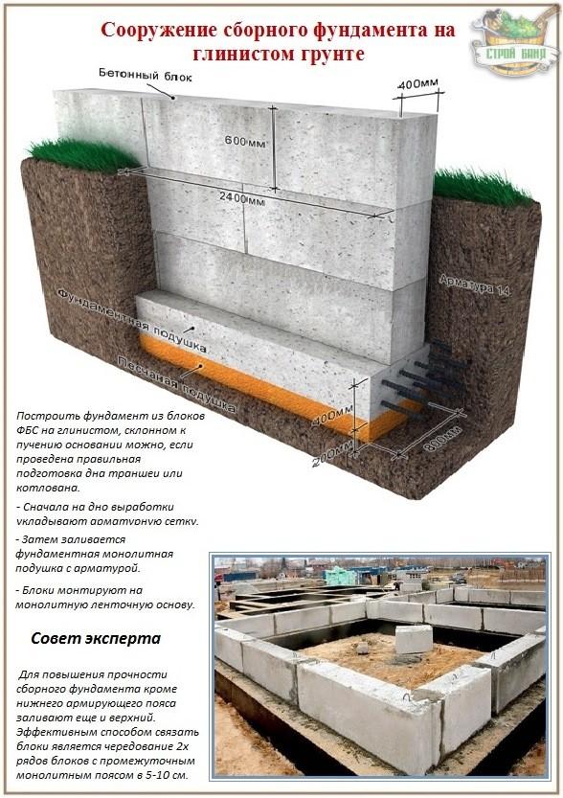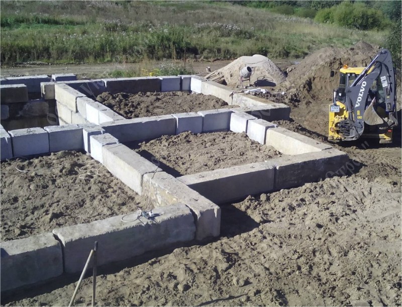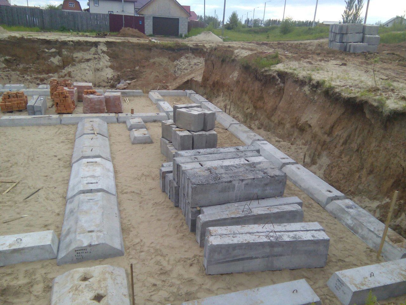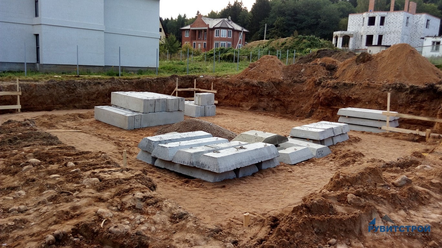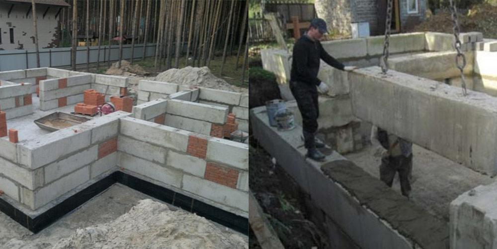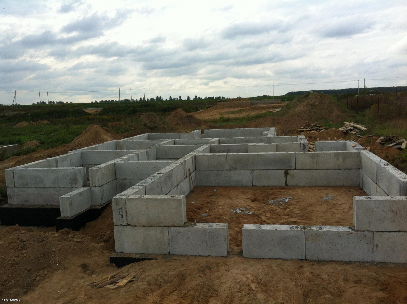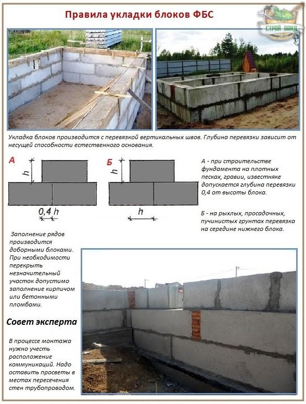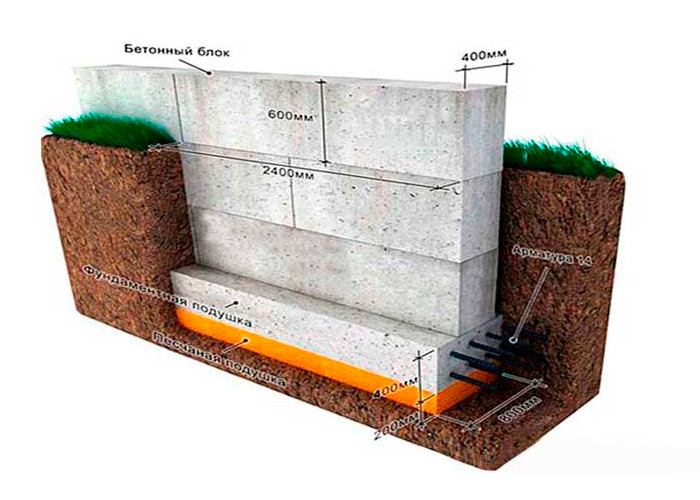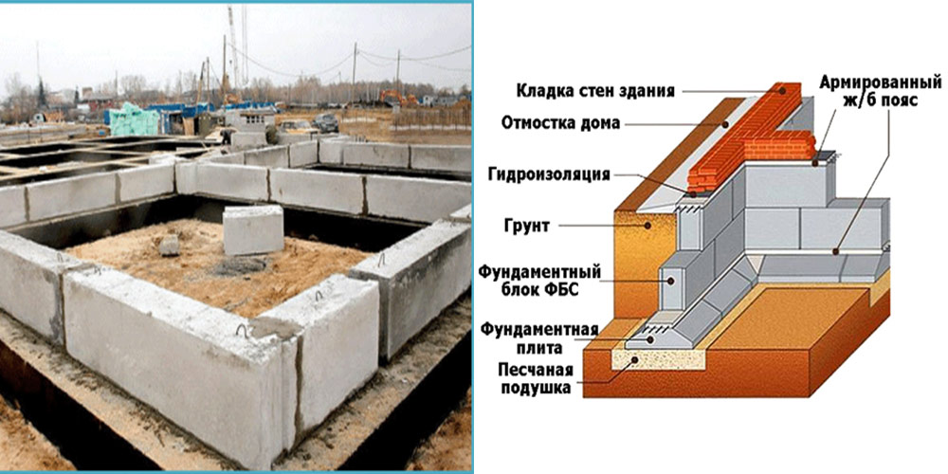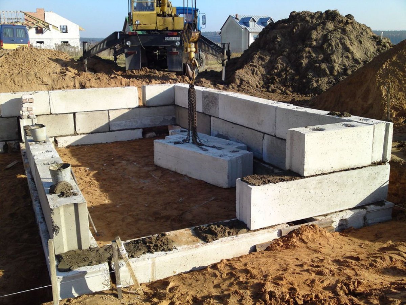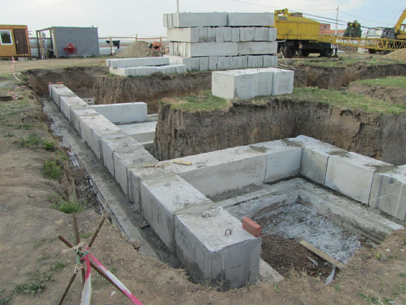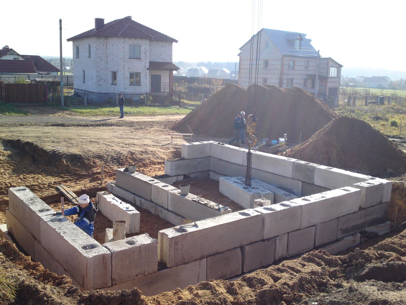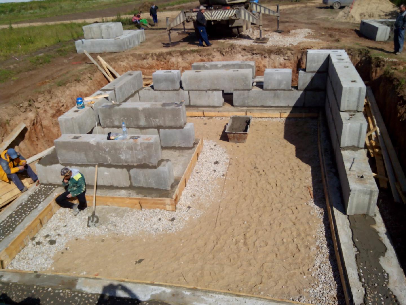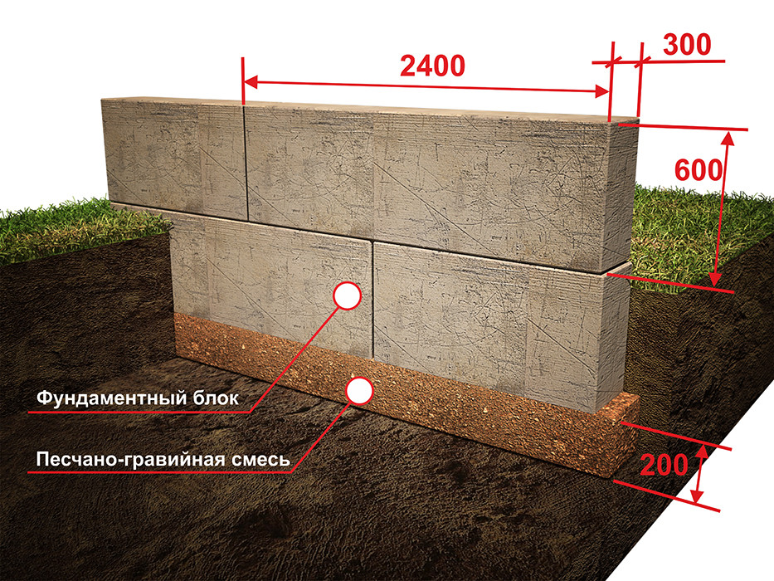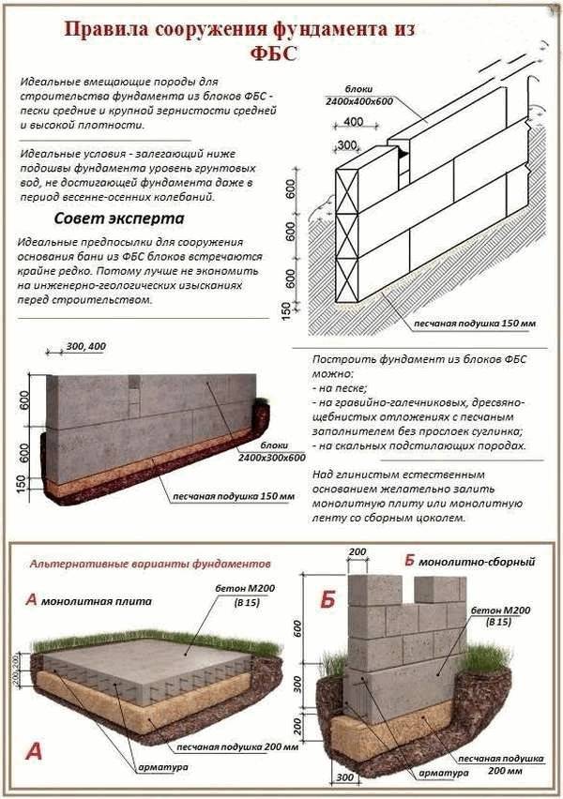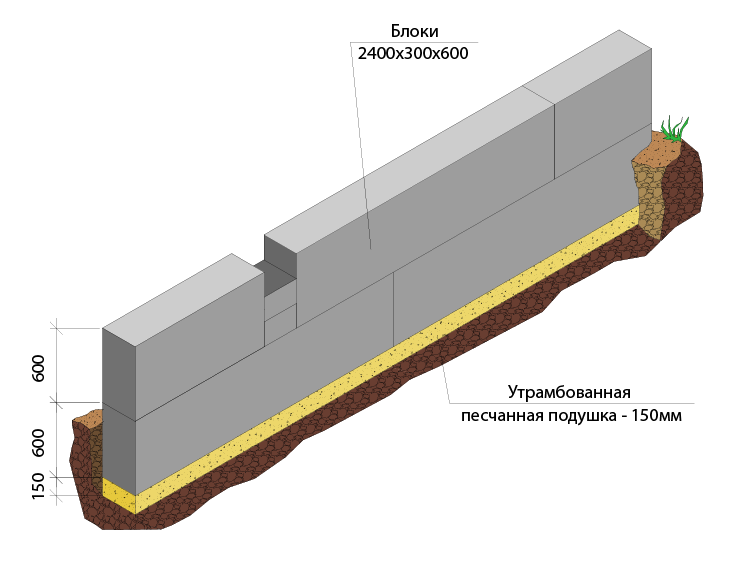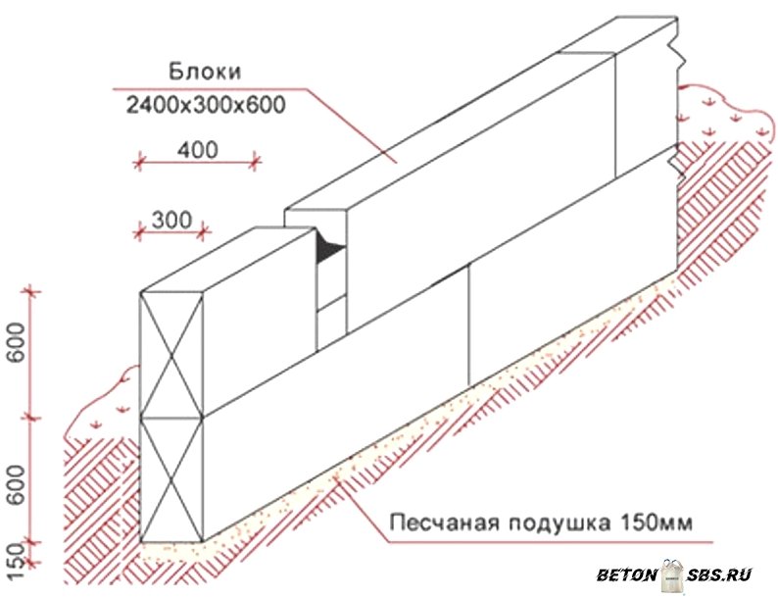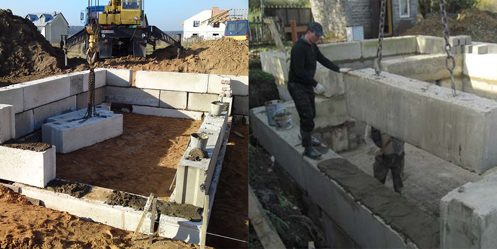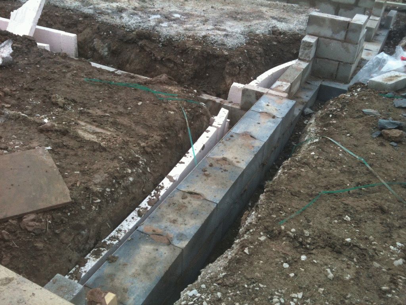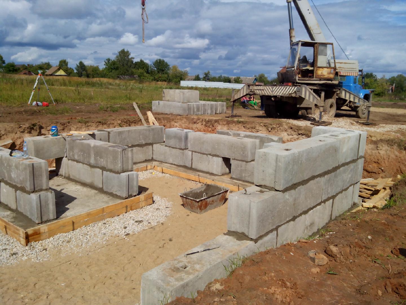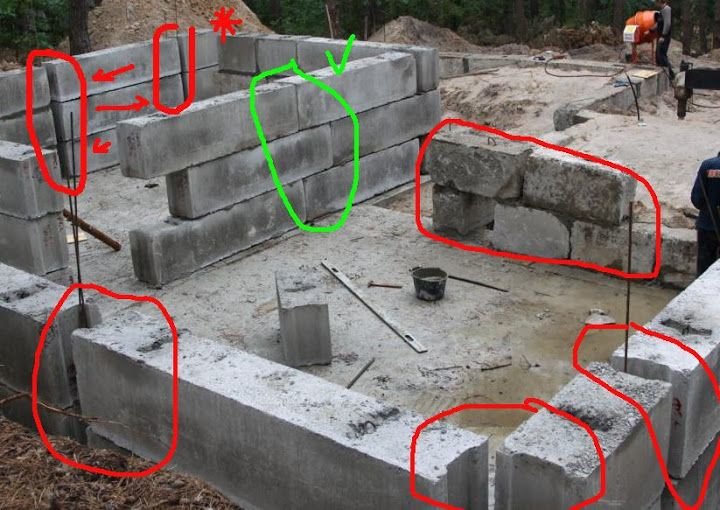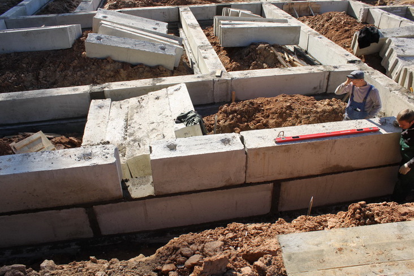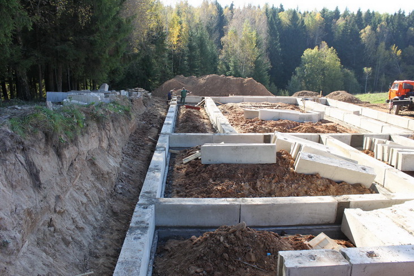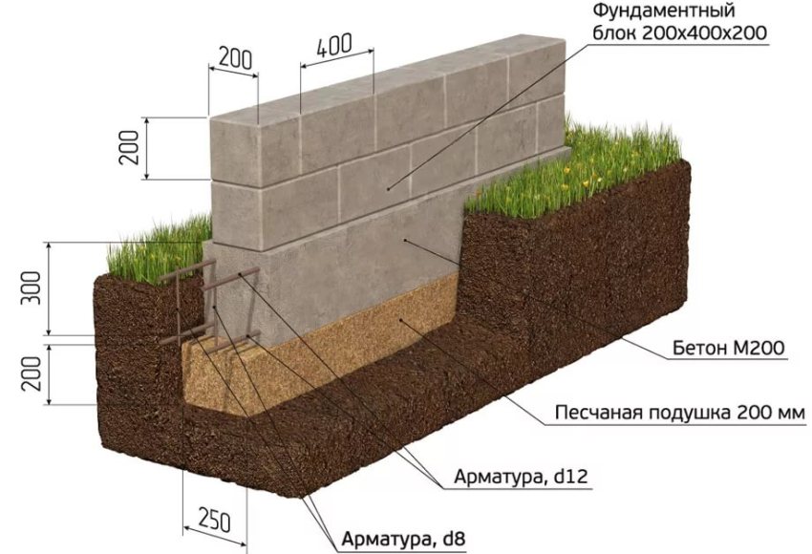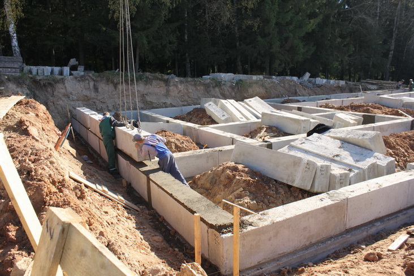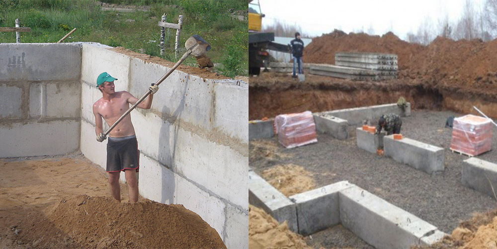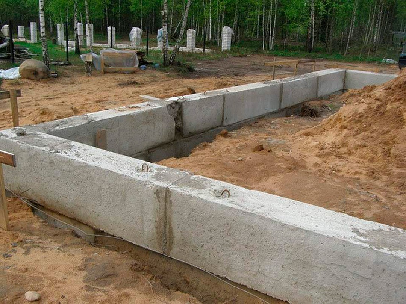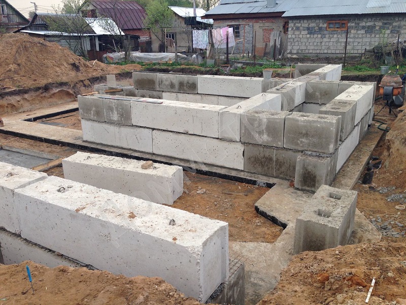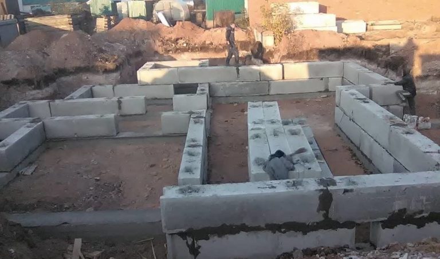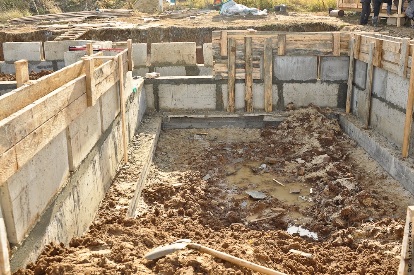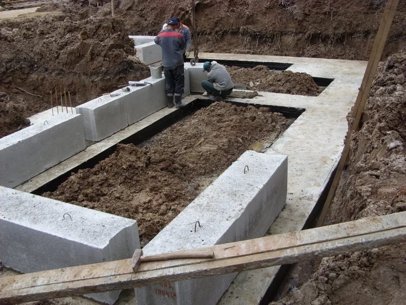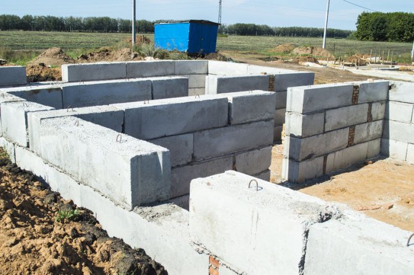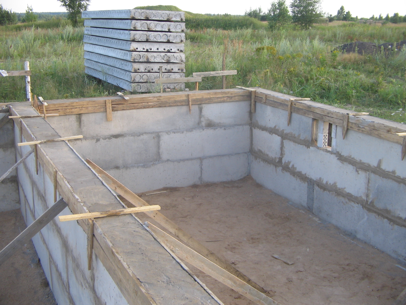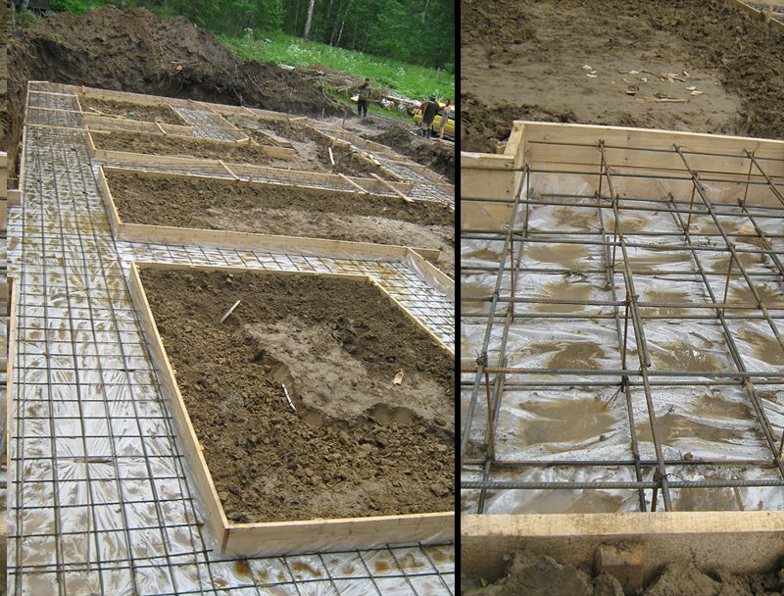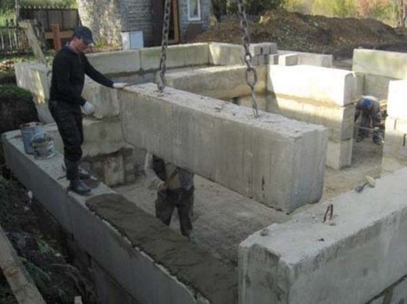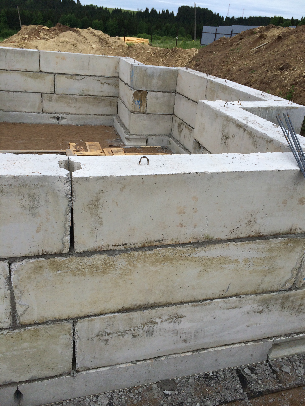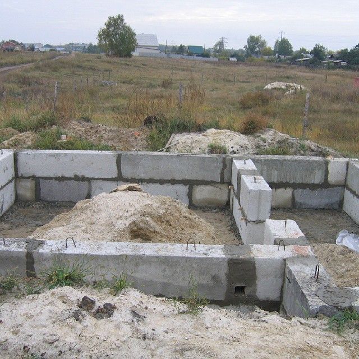Block foundation: we build quickly and reliably
Laying the foundation is the most important moment. The foundation of the house has the greatest load, therefore, the strength and durability of the entire structure depend on the correct type of foundation, competently carried out work on its construction, adhered to the deadlines and standards, and the use of high-quality materials.
What is a block foundation
There are various technologies for laying the foundations of a house, and the construction with the help of concrete blocks takes a worthy place among others. A block foundation is a structure made of concrete and reinforcement embedded in the blocks themselves. There is no need to make a separate reinforcing foundation frame, and then fill it with concrete. Everything is ready here. Maximum 5 days for laying the first layer (reinforced monolithic tape) and for it to dry. And then, according to the principle of brickwork, blocks are installed.
The block foundation is quick and easy to make on your own. The only thing that is required is a crane and 2-3 people to help. The blocks are laid in any weather - in snow or rain, there are no problems with installation, which saves time. In a short period allotted by nature for construction, you can complete all the planned work. Therefore, foundation blocks are gaining more and more popularity and trust among private domestic developers.
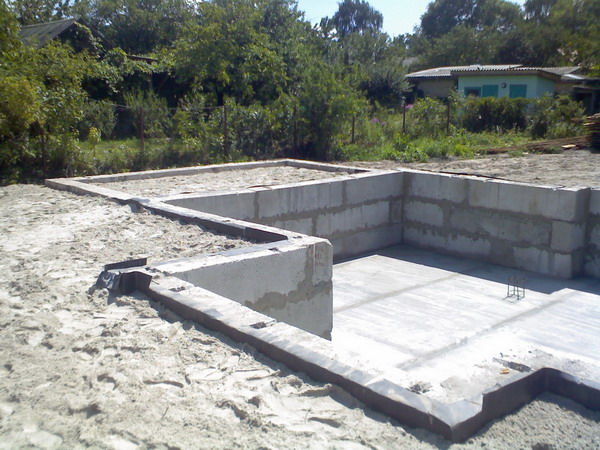
The block foundation determines the reliability and durability of the entire structure
Advantages and disadvantages of block foundations
Benefits of using concrete blocks:
- the speed of construction is, in fact, the monolithic base of the structure, which is already pre-broken into fragments, which quickly folds into the desired configuration;
- versatility - the ability to build a foundation of any complexity;
- reliability - the use of reinforced concrete products (concrete goods), manufactured in an industrial environment with quality control at each stage of production, will make it possible to obtain a foundation much stronger than the classical one;
- stress resistance - some brands of concrete goods include special additives, which makes the construction of block foundations successful even in permafrost regions;
- ease of installation - no formwork is required;
- rigor of geometry - each product line has an exact predetermined strength, foundation blocks of the same size are precisely matched to each other and equipped with special grooves for their tight joining.
But along with the advantages, block foundations have their disadvantages:
- price - the considerable weight of reinforced concrete products requires the involvement of special equipment, which undoubtedly increases the cost of construction:
- the need for solid waterproofing - unlike solid flooded foundations, they consist of blocks and mortar that have different physical properties (water absorption level, frost resistance) and therefore react differently to environmental influences, due to which, after laying, waterproofing should be done;
- low resistance to heat loss.
Of course, some shortcomings can be corrected - to make external insulation, for example, with expanded polystyrene, which will reliably protect weak points (connecting seams) and extend the life of the block foundation. Or choose small blocks so as not to attract heavy construction equipment.
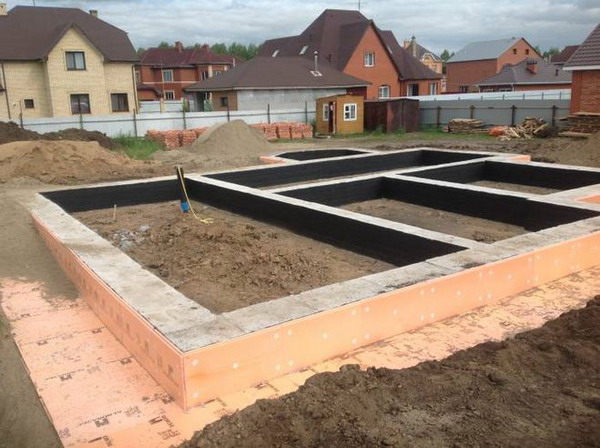
It is possible to compensate for the low resistance of the block foundation to heat loss by insulating its outer surface with extruded polystyrene foam
However, all these additional measures also have a significant impact on the construction budget, so if savings are the decisive factor for you, then it is better to choose a different type of foundation, less expensive.And since the speed of construction is in the first place, then, of course, the advantage of the blocks.
Advantages of the prefabricated strip foundation
This block foundation will have the following advantages:
- cost less, because foundation blocks made at ZZHBI (reinforced concrete products plant) will be cheaper than cast at the construction site;
- the construction time of the foundation will be reduced by 2–3 times due to the use of industrially manufactured blocks of large sizes, there will be no need to arrange formwork, knit a reinforcing cage, mix and pour concrete solution of a certain composition, compact it with tamping or deep vibration, wait from a week to two while the concrete foundation wall will gain acceptance strength to start laying the load-bearing walls of the building, etc .;
- blocks made on ZZHBI have a normalized strength, which is achieved by the used cement grade and temporary holding to gain the required strength;
- the load of the FBS foundation on the ground can be varied by choosing blocks of the required width and / or by choosing the width of the additional support area;
- for the pillow, on which the blocks are installed, if necessary, they also use ready-made FBS.
Waterproofing
For high-quality waterproofing of the building, it is necessary to have the correct drainage system around the foundation.
Waterproofing the foundation itself is needed for two purposes: preventing moisture from entering the structure of the house from the foundation (done on the horizontal surface of the foundation) and preventing moisture from entering the foundation from the soil and the environment so that the concrete does not collapse when this moisture freezes. Let's talk about the second one.
It is done in many ways:
-
coating - bituminous, polymer and epoxy mastics are used for this;
-
spraying a liquid plastic mass (polyurethane) is the most expensive, but also a very effective way;
-
plastering - special plaster mixtures with plasticizing additives are used for it;
-
pasting - with films (on polymer glue) and membranes and glass insulation (they are self-adhesive).
Pasting, as a rule, is combined with applying mastic before and after pasting. If the pasting is multilayer, a mesh is laid between its layers, which is used for ordinary plastering.
The arrangement of layers when pasting should be only vertical; vertical overlap should not be less than 10 centimeters, horizontal - not less than 30, and pasting should be done from below.
Installation of the foundation from FBS blocks
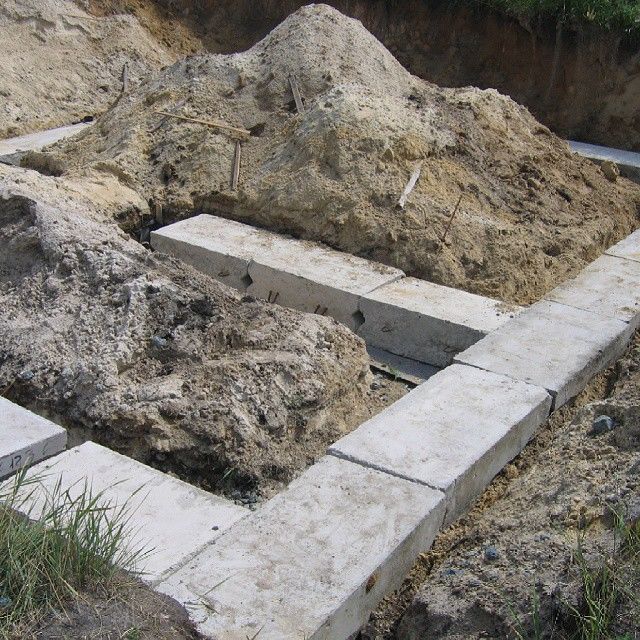
Before starting the direct installation of FBS blocks with your own hands, it is worth blocking the trenches with boards so that the edges of the pit do not collapse, especially when you deliver heavy blocks to the installation site.
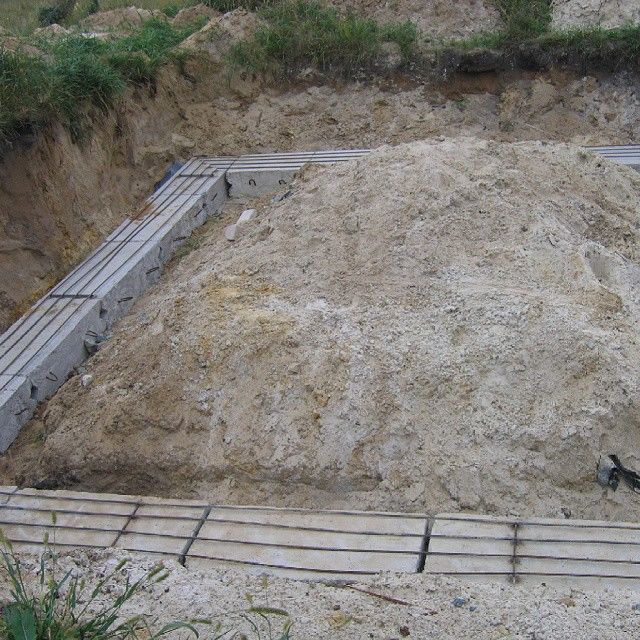
When self-erecting a block foundation, it is worth remembering that FBS blocks are installed first at intersections and corners, since they are a kind of guides.
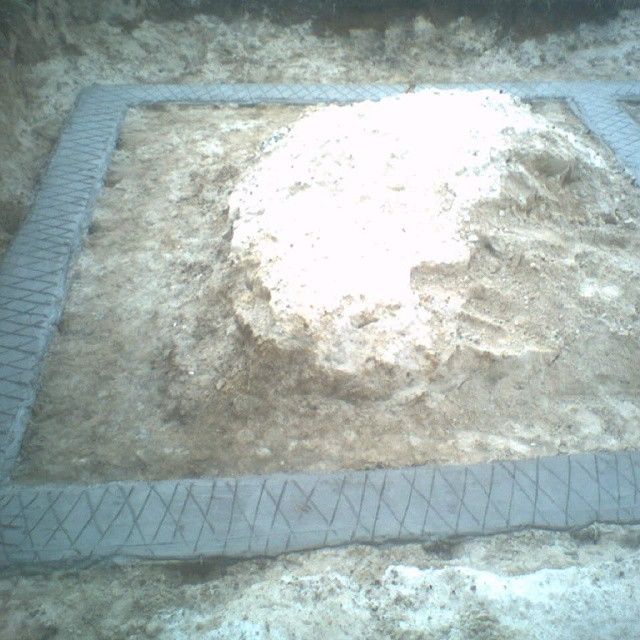
Do not be afraid to constantly check the position of the key blocks and the correct position of the docking cord. It is worth lifting it a little, after each row of blocks, checking the evenness of the entire line.
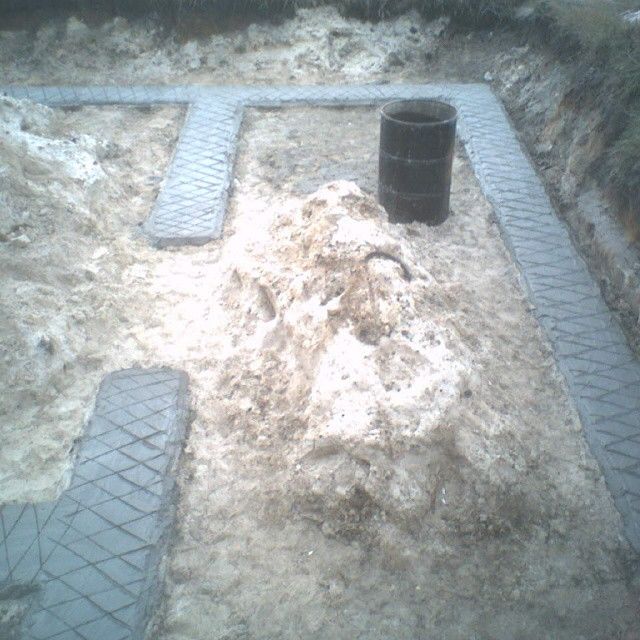
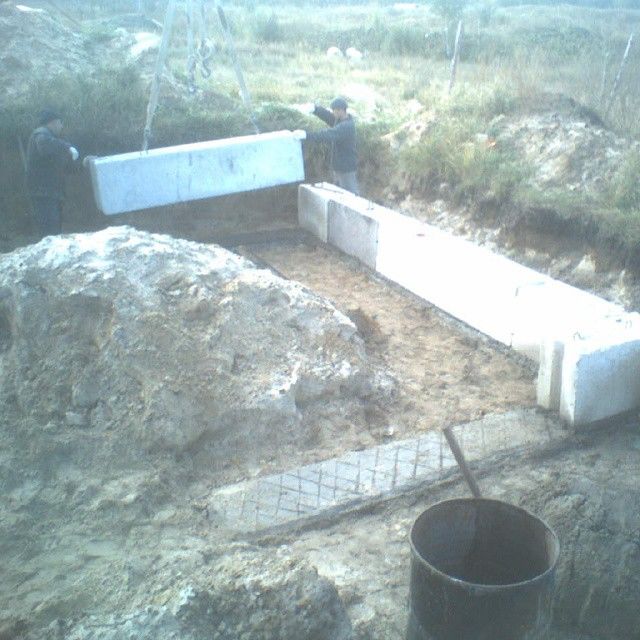
There is an allowable error in the construction of the foundation, but if you are in doubt, then it is better to redo it now, making a more accurate and high-quality foundation.
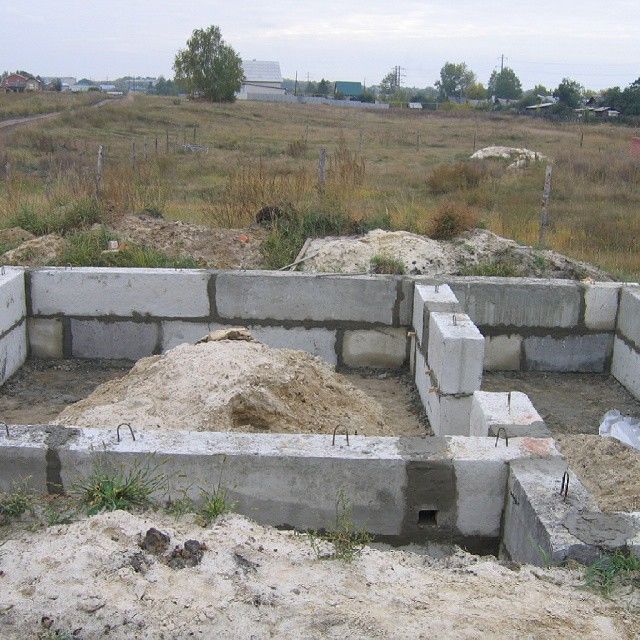
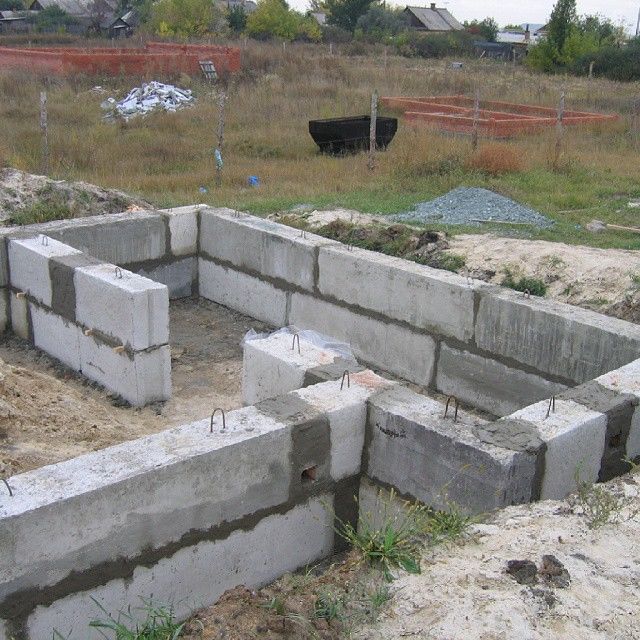
It is worth laying blocks using the brick method (you can see the photo on our website) and a waterproofing additive should be added to the solution, which will increase the service life of the structure. It is imperative to do an armored belt on each row of blocks.
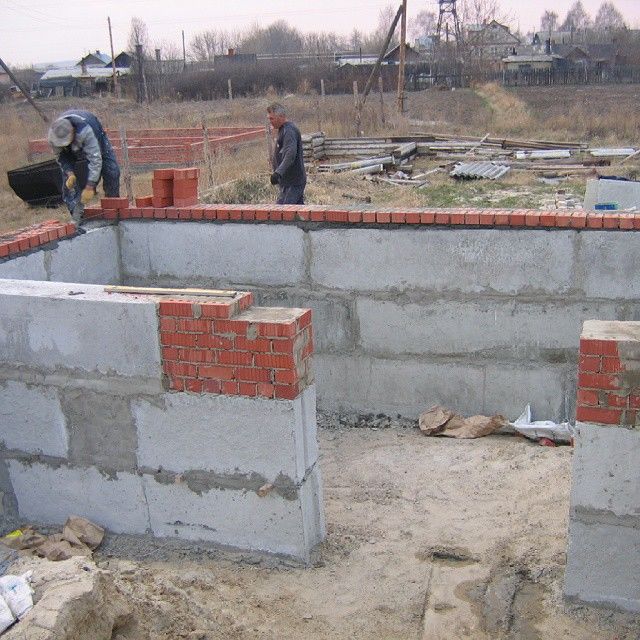
And do not forget about carrying out technical holes for bringing communications to the house! However, all this should already be in your project.
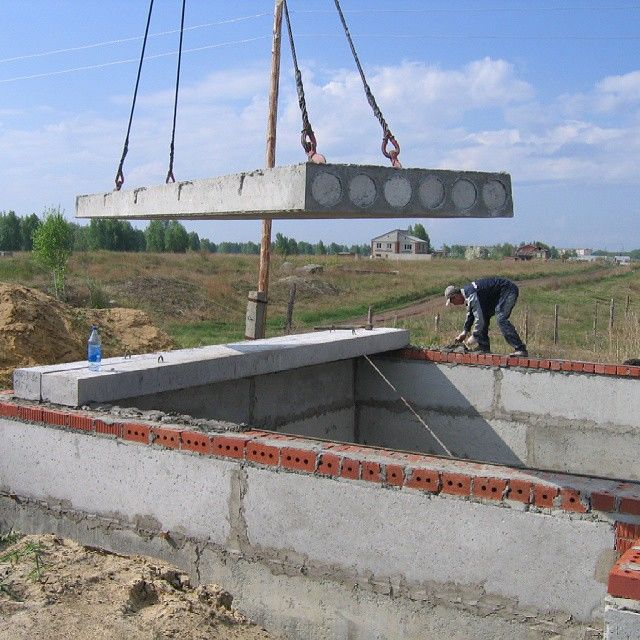
Also, do not forget to provide a reliable covering that protects the block foundation from moisture and external influences. For this, bituminous mastic is quite suitable.
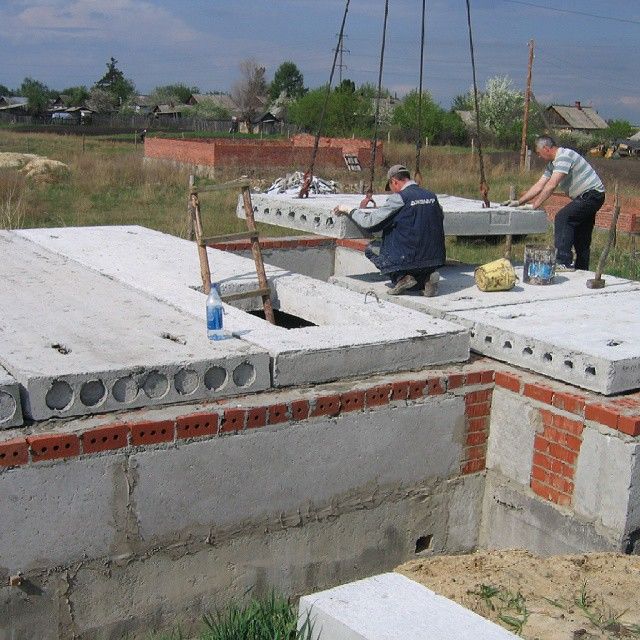
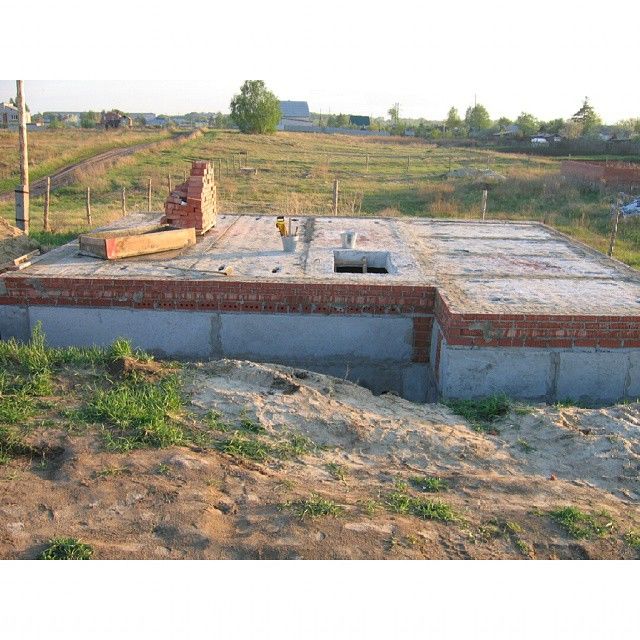
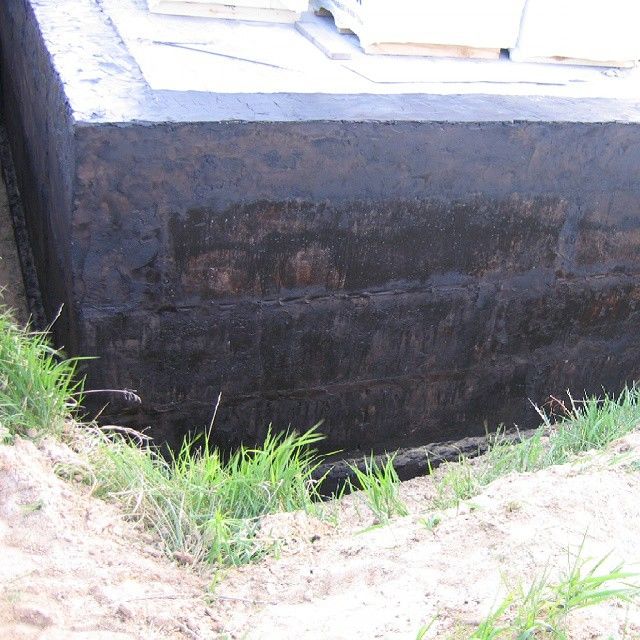
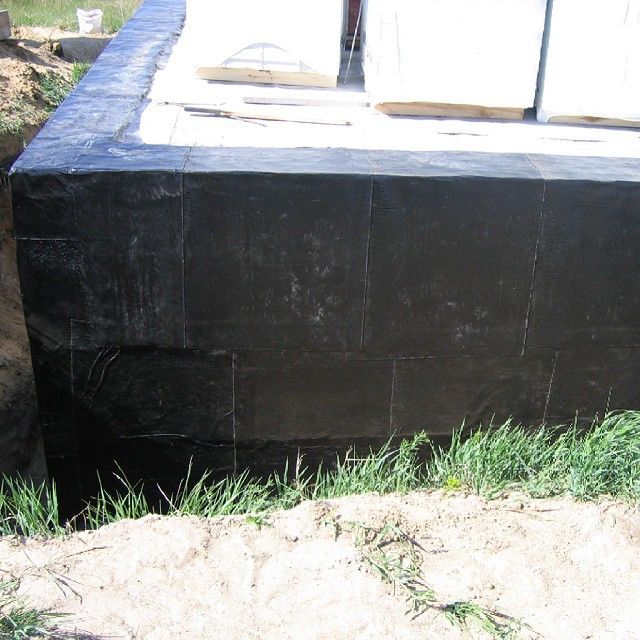
Preparation for work
Marking for the base of the strip foundation made of blocks.
You can build it yourself in several stages.First, preparatory work is carried out, which includes reconnaissance of the area and the purchase of materials. Determine what kind of soil is under the foundation. The less its stability, the more time will need to be spent on work and materials.
It is important to correctly determine the number of blocks and their types. Typically, a strip standard foundation is made of two main layers of blocks.
In this case, the first layer will be about 40 cm, and the one that is higher - about 35 cm.For reliability, experts advise making another third layer, also about 35 cm.
In order to achieve high quality, it is important to choose the right block design. There are blocks on the construction market in which, in certain places, there are already holes for communications and various structural elements
To understand how many blocks you need, make a house project in advance, in particular the foundation. This will significantly save time and money. And in order to make the calculations correctly, it is advisable to call for help from a specialist who will do everything in a special program on a computer.
Installation instructions
Do-it-yourself concrete foundation according to all instructions is equipped in four stages:
-
Design and selection of blocks.
-
Excavation work with sand cushion filling.
-
Installation (with or without reinforcement).
-
Waterproofing.
It is better to entrust the preparation of the project to a professional. This will allow you to get a foundation with the required characteristics with a minimum of material costs. FBS are available in different sizes. However, too large in size - unnecessary waste and load on the ground. It is necessary to choose these concrete products for the specific parameters of future walls. But usually for the bottom row they are taken with a width of 400 mm, and for the next higher ones - 300 mm.
All foundation blocks are divided into four subspecies:
-
FBS - solid privates.
-
FBP - with voids at the bottom to reduce soil loads.
-
FBV - with a cut-out along the length for communications.
-
FL - trapezoidal plates for the bottom row.
According to GOST, in the marking after these letters are three numbers (length-width-height in decimeters) and the letters "T", "P" or "C", indicating the type of concrete used. In the first case, it is a "heavy" version of cement, sand and gravel. In the second, there is a "porous" analogue, in which expanded clay concrete is used as a filler. And in the third, it is a "silicate" product made with the addition of lime. The construction of foundations is always carried out using the "T" class. Only they have the necessary bearing capacity and are not afraid of moisture.
The earth stage is standard. It is necessary to dig a trench below the freezing point of the soil on the site. Then, at its bottom, a pillow is made of 30–40 cm thick compacted sand for the subsequent laying of FL slabs.
Here it is important to do everything so that the sand layer is horizontally at the same level throughout the entire length of the pit. Otherwise, the base will most likely turn out to be distorted.
It is almost impossible to divide a concrete foundation block into two parts of the required size. If voids remain in the masonry during installation, then they are usually filled with bricks with plastering of this opening. FBS in a row from above are always installed with an offset, vertical through seams are unacceptable here. For masonry, a standard cement mortar with a grade of at least M100 is used.
If reinforcement is required, then it is necessary to put 2–5 rods in one layer on top of the already composed row. In this case, the same technologies are used as for the construction of the foundation tape. Only the reinforcing belt is single-row.
For waterproofing, roofing material or other roll analog is laid on top of the upper rows. Even a soft roof is suitable for these purposes, only it costs more. On the sides, the masonry is completely coated with mastic. The waterproofing layer should cover the concrete on all sides to minimize moisture exposure. So it will last much longer.
Before proceeding with the construction of a block base for a cottage, everything must be carefully planned out. It is necessary to provide a platform for unloading blocks and a place for a crane. This is not necessary for the installation of pile foundation supports or pouring a monolithic tape. Here you can't do without special equipment.
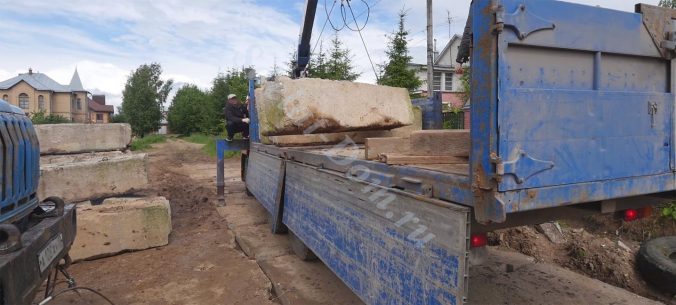
Unloading
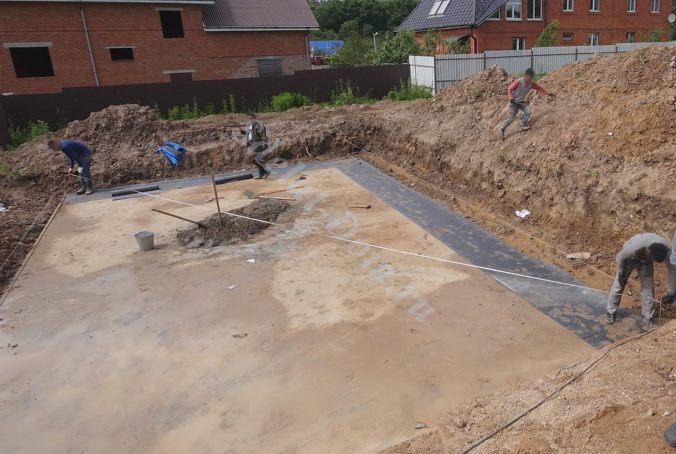
We prepare the surface: we mark the line of blocks with twine and put waterproofing on the base
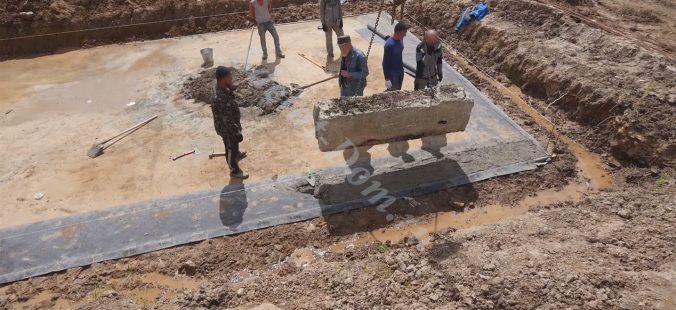
We prepare the solution and serve the first one with a tap
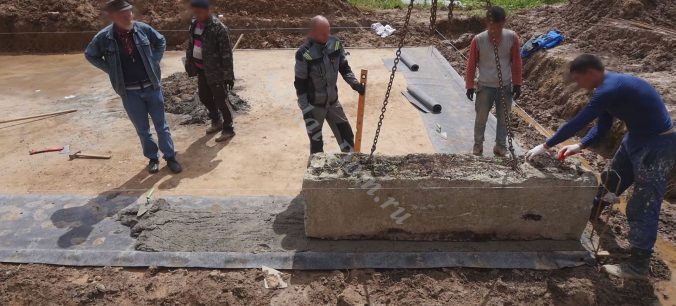
We lower the first in the taut level
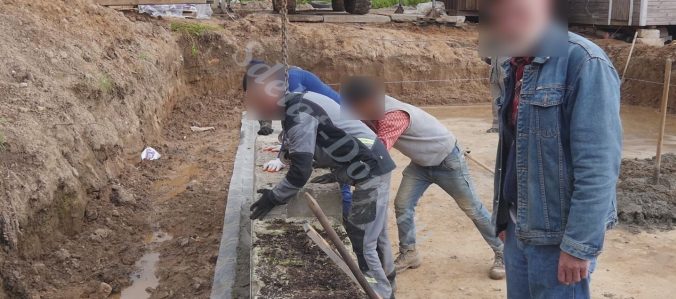
We put the second on the solution to the first
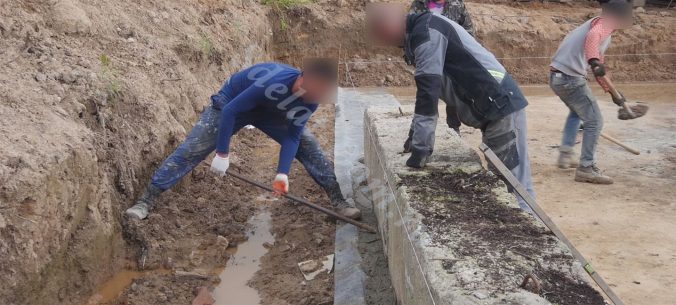
Correcting the location manually using a crowbar
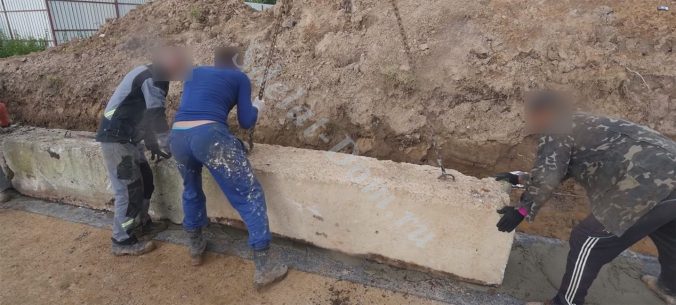
Similarly, we stack all subsequent
Advantages and disadvantages
Speaking about the pros and cons, it should be noted that the foundation made of reinforced concrete blocks is the most durable and reliable. Weaker than the construction of gas silicate, expanded clay. But there is one very important nuance in this matter. Making small-sized foundation blocks with your own hands is not a problem. You can buy detachable forms, you can rent an apparatus on which block products are cast. And then, to organize the production of a small amount of material. This is a good budget saving.
In addition, building a foundation from blocks is not a very difficult process. The step-by-step instruction described above proves this
Practice shows that the most important thing before building a foundation from blocks is to choose the right material itself. Of course, large precast concrete elements require heavy lifting equipment at the construction site.
You will have to pay for her services. But if a multi-storey building is being built, then it is better to collect the foundation from the FBS.
The foundation structure for a house made of expanded clay blocks is insulated, aerated concrete blocks are the lightest of all, they can be easily adjusted to any size, which requires a simple saw. It is easiest to build a foundation from them with your own hands due to their small size and low weight.
Reliable domestic manufacturers of foundation blocks: product prices
FBS concrete blocks are part of the products that are produced at any concrete plant. Very often, products are made without observing all the subtleties and stages of the technological process. Concrete of different grades can be used as a raw material. Therefore, when choosing a high-quality and reliable material, you should choose companies that have proven themselves from the best side in the global construction market.
One of the largest enterprises in Russia for the production of building material from concrete is the Factory of Industrial Building Parts. The products are distinguished by their durability and high quality workmanship, which is carried out in accordance with the requirements of GOST. The cost of foundation blocks starts from 1200 rubles / piece.
The Russian company "Vira" specializes in the manufacture of concrete products. The product range includes more than 400 items, including wall foundation blocks. The price per piece of the product depends on its dimensions and averages 1,650 rubles.

Foundation concrete blocks of domestic manufacturers are the most reliable and practical solution for the progressive industry.
Another popular domestic manufacturer is the Master company. It manufactures all types of concrete blocks, the price of which depends on the type of product and starts from 1150 rubles / piece.
The Alexandria expanded clay plant produces various types of concrete products. Small concrete blocks are in great demand, which can be used in the construction of load-bearing walls, fences and columns, or used as supporting elements in basements and semi-basements, basements. Products are made in special shapes, due to which they have precise dimensions. The price of foundation blocks 200x200x400 mm starts at 55 rubles / piece.
Another reliable manufacturer is the Zlatoust plant, which produces a wide range of FBS, FBP, FVP, stairs, panels, lintels and concrete road slabs. Products differ in acceptable cost. The price of a foundation block FBS starts from 950 rubles / piece.

The cost of FBS foundation blocks starts from 1200 rubles / piece
Construction: current information
Monolithic stones are usually used to build the base. The best option is to buy ready-made material cast on a vibrating machine. It has an acceptable cost, so this solution will not make a gap in the overall budget.
Blocks with dimensions of 20x20 and a length of 40 cm are used most often. This is due to the following factors:
- Since the unit is small, it is lightweight. Depending on what kind of filler the material has, one unit can weigh in the range of 30-32 kg. Thanks to this, you do not need to use a special technique. This moment is important for people who are interested in self-installation of the foundation.
- Blocks are made on vibropresses. As a result, the block is cast, which means that it will have high strength.
You can safely call these proportions successful - you can fold the base pillar without any problems, as well as level the plane, and you do not need to cut the top of the support.
Foundation from FBS blocks: step by step instructions
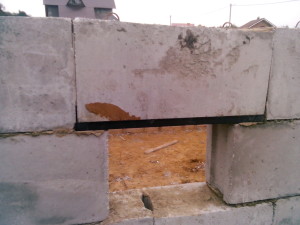 Building the foundation for your house from FBS blocks is a fairly simple process, although not without its own nuances. If you wish, you can do it yourself without resorting to the help of a qualified construction team, which will save you a lot of money. We will analyze how to make such a foundation, starting from the moment the FBS is purchased and until the completion of the work.
Building the foundation for your house from FBS blocks is a fairly simple process, although not without its own nuances. If you wish, you can do it yourself without resorting to the help of a qualified construction team, which will save you a lot of money. We will analyze how to make such a foundation, starting from the moment the FBS is purchased and until the completion of the work.
- Which blocks to choose? When choosing a foundation building block, you need to take into account its dimensions. It should be remembered that it is the strip foundation that is often made of such material. As a rule, in the first row there are products whose width is 40 centimeters. For the next two, blocks with a width of 30 cm are quite enough.In addition, when buying a FBS, you should already know in advance where the communications will take place, and choose products with suitable holes.
- Markup. Be sure to think about how the blocks will stand and where the special equipment will be located.
- Pit. In general, there is nothing unusual here, except for one thing: you do not have to think about the drainage system. It is enough to waterproof the walls and floors.
- Sole. In this case, you can use both concrete tape and resort to the help of a masonry mesh. After digging a pit, it is imperative to outline a place for it, level it, fill it with water, tamp it and fill it with gravel.
- Formwork. When buying blocks, do not forget to purchase the 25th board in the required quantities, as well as F12 brand reinforcement. The reinforcement fits either in 3 rows (in the form of a triangle) or in 4 (two above and two below). In order to form a frame, you can use D4 wire. A reinforced belt is usually 20 cm thick and 30 cm wide.
- Pillow. It can be either a national team or a monolithic one. Often they stop at the second option. In this case, make sure that you have a mixer with which you can pour concrete over it. After pouring it must be covered with sawdust and constantly moistened.
- Mounting. For large blocks, you will need to order a crane, since you simply cannot lift them yourself. In the process of construction, as a rule, masonry mortar of the M100 brand is used. Its amount is calculated based on the volume of FBS (10-20% of it).
- Reinforced belt. In principle, it is not always done, and most experts generally doubt its necessity.But if you do decide to make it, in this case there are also two options: it can be either brick or monolithic. However, the first is more preferable, since it does not require re-creating the formwork and the consumption of additional amount of concrete.
A relatively small amount of work, a relatively low price and the ability to do everything with your own hands (albeit taking into account the fact that at some stages you still need special equipment) are the main advantages of the FBS foundation. That is why it is used not only by professional builders, but also by the owners who decided to build a new house or some kind of structure in the yard on their own.
If any moments remain unclear to you, you can watch a video instruction in which specialists will tell and show all the technology from start to finish. But be that as it may, be aware: opting for FBS guarantees you savings, reliability and safety.
Step-by-step instructions for the construction of a prefabricated foundation from ready-made FBS
Let's consider how to make a foundation from FBS blocks, how to lay blocks correctly and step-by-step instructions for these works.
Step 1
For a house made of blocks, the required number of them is calculated. It is conducted by one of the following options:
- By the required length of straight sections. The length of the segment is divided by the length of the longest block and rounded to the lower whole number. The remaining part is supplemented with additional FBS of shorter length.
- According to the total volume of the prefabricated foundation. Calculate and add up the volume of all straight sections and divide the sum by the volume of the standard FBS.
Round the result to the nearest whole number. The remainder is taken out in the form of gaps between standard blocks, which are filled with either additional FBS or parts split from one of them.
Both methods give an error, which is compensated for by filling the gaps with concrete.
Step 2
Do-it-yourself earthworks during the construction of a foundation from FBS blocks.
The options are:
- A house without a basement. A trench is being dug 200–300 mm wide more than the thickness of the foundation wall. Its bottom is leveled.
- House with a basement. There are two options:
- a pit is dug under the entire basement and a basement box is built from the FBS in it;
- trenches are dug to lay out the foundation blocks and the blocks are mounted in them, while a small amount of earthwork is required. Trench - for the thickness of the block foundation wall and for the additional clearance required for lowering with a crane or manipulator.
Step 3
At the bottom of the trench, a sand and gravel cushion is covered with layers.
It is laid under FBS blocks on solid heavy soils that can withstand heavy loads. Thickness is calculated during design. Without a project, it can be made with a thickness of 150 - 250 mm after wetting and tamping or vibrating.
On weak soils, 10–20 mm crushed stone is added to the top layer of the sand cushion. The thickness of the crushed stone layer should be according to the project, usually at least 200 mm. Crushed stone is covered with sand from above and rammed together with it.
The construction of a foundation from FBS blocks in flooded soils requires:
- drainage runoff, which is done, for example, in a sand and gravel bed;
- or laying drainage pipelines around the perimeter of the foundation.
Step 4
Installation of the FBS foundation or their layout in the trench.
If a reinforced concrete block "cushion" of FL blocks is not used, then FBS are laid out starting from the corners of the building. Typically, a crane of the appropriate lifting capacity is used for this. The gaps are filled with a cement-sand mortar (CPR). Large gaps can be filled with additional blocks or concrete mortar.
How to put FL blocks on the foundation?
- When using reinforced concrete FL, they are laid in the first row on crushed stone - a sand cushion.
- The foundation FBS is laid in the second and subsequent rows. An example of such a masonry is a staggered brickwork with a half-length overlap.How do I put the first blocks? Installation of foundation blocks starts at the corners. The row is filled from the corners to the middle.
- Installation is performed on the CPR.
Step 5
- The top row is "covered" with a monolithic reinforced concrete belt. Its thickness, type and quality characteristics of concrete, type of reinforcement (steel or composite) and the degree of reinforcement are determined by the foundation design.
- To ensure the vertical bending strength, the belt needs to be reinforced. Reinforcement is prepared in the form of a knitted frame, which is placed in the prepared formwork. When laying, it is required to observe gaps of 30 - 60 mm between the extreme rods of the frame and the plane of the formwork. After the concrete is poured, a protective layer of concrete will form in these gaps.
- To use the concrete solution on frosty days, antifreeze additives must be introduced into it, water must be heated, etc. The poured foundation must be protected from freezing or heated with electricity until the structure gains its acceptance strength.
- When placing concrete in the foundation with your own hands, the top layer of the monolithic belt should be leveled.
Preparatory work for the construction of the foundation
A foundation mounted from FBS is the same strip foundation as a cast-in-place monolithic foundation, only from prefabricated elements and therefore fits faster, without waiting for the solution to harden. The preparation procedure will be much the same. For the convenience of tracing the order of work, the numbering of the order of work is preserved in the next section.
The first is the transfer of the foundation contour to the terrain, that is, a breakdown. Surveyors do this, adjusting the dimensions, observing the rectangularity of the contours. If you are doing this yourself, the alignment should be very careful.
The second point will be work on excavation in a trench to the width of the foundation cushion, with a margin for maneuverability during installation or in a foundation pit when constructing a building with a basement.
The third point is the obligatory backfilling of the leveling layer (usually a sand-gravel mixture, sometimes with crushed stone), careful compaction and alignment of the coincidence of elevation marks along the entire perimeter.
Installation of foundations from FBS
The fourth point is the laying of ready-made elements of foundation cushions or, in the construction of low-rise private houses, monolithic reinforced concrete pouring. What is it for? For the foundation of FBS blocks for small buildings, you can use narrow blocks equal in width to the wall. The soil load under the narrow block will be large and, if adverse factors coincide, can cause sedimentation. In order to increase the support area and distribute the load over a large area of the soil, foundation pillows are laid, marked with FL. For multi-storey buildings, an extended lower part of the foundation is mandatory. After laying, it is again necessary to check that the upper surface is horizontal.
Further, the foundation blocks are stacked like masonry, with a horizontal offset of 0.4 of their height starting from the corner blocks. Adjustment in the middle of the foundation strip is carried out using short length expansion blocks. At small distances between the blocks, inserts from brickwork on cement mortar are allowed, but only if their location does not coincide with the vertical joints of the mates of the lower or upper row of blocks. Recesses in the side faces of the blocks are poured with concrete mortar.
At any depth of the foundation and the depth of groundwater, waterproofing of the walls is required, which is carried out immediately after the installation of the FBS. Otherwise, when high water approaches after rain or melting snow, they can seep through the seams between the blocks. Work is being completed on the construction of a strip foundation made of FBS by backfilling a trench with mandatory layer-by-layer compaction. Usually a sand and gravel mixture is used for this.
Technology for erecting a strip foundation from blocks
- Site preparation. If necessary, we level the relief, remove construction waste. At this stage, it is possible to carry out drainage work on the site.
- We dig a trench 25–30 cm wider than the FBS thickness for ease of crane installation.
- We equip a filtering pad with a 10 cm layer of gravel and 5 cm of a layer of sand. Each layer is spilled with water and compacted.
- To distribute the weight, FL blocks are laid out in the first row, or blocks turned upside down (the height is greater than the width), forming a pillow for the subsequent rows.
- The ideal option would be to decide on the construction of a monolithic cushion made of concrete solution, directly on which the blocks will be laid.
- Using the brickwork method (blocking the upper row with a block - the seam of the lower one), we build a foundation and, if necessary, a basement. Laying starts from the corners and intersections of the walls.
- Having checked the horizontal level of the first row, we proceed to the construction of the second. We connect the blocks with cement mortar, filling all the voids. The seam thickness is 10-15 cm.
Advice! When building a foundation from blocks for a garage, use longer FBS, so you will reduce the number of vertical joints. The base will become stronger and the installation will be faster. Accordingly, the number of hours of work of the construction crane will decrease, reducing your financial expenses.

