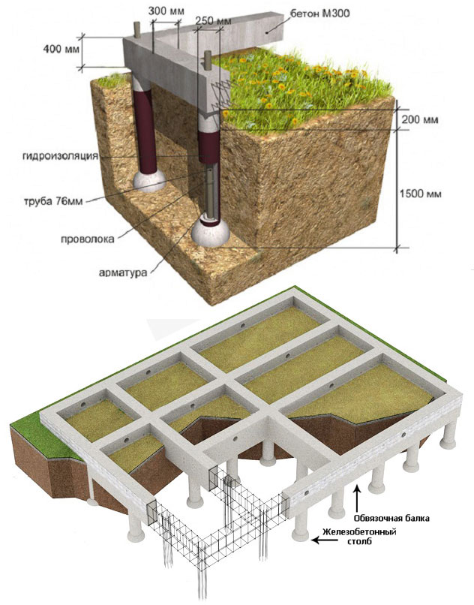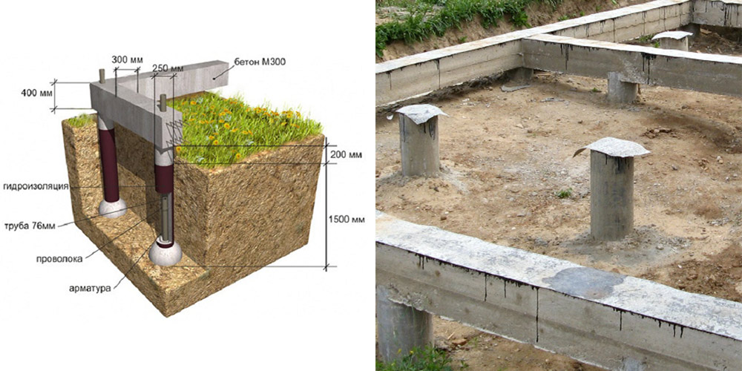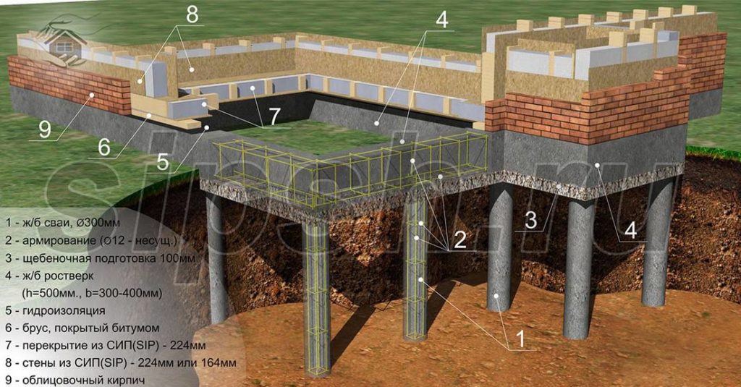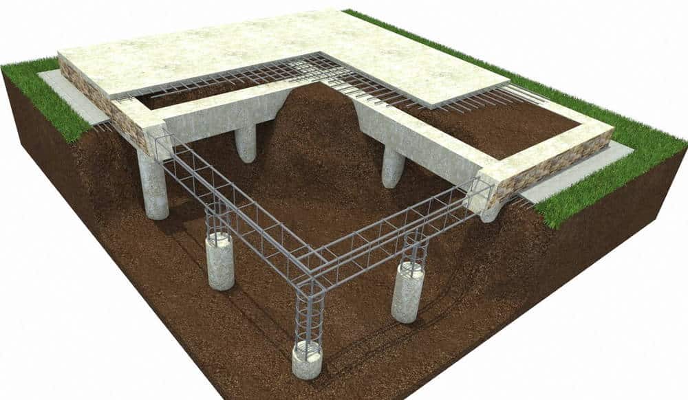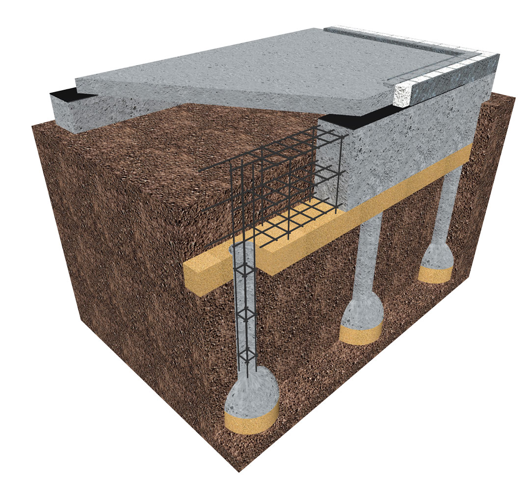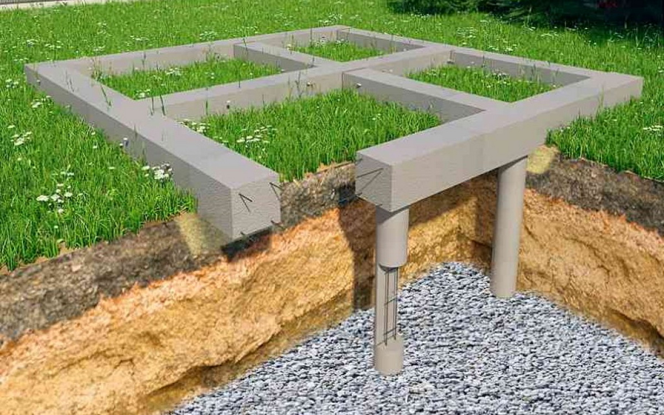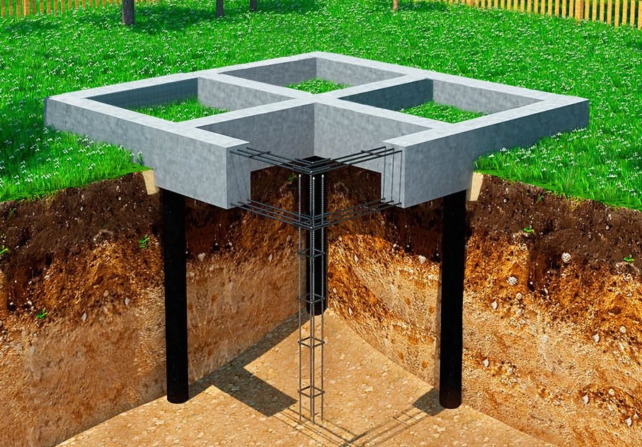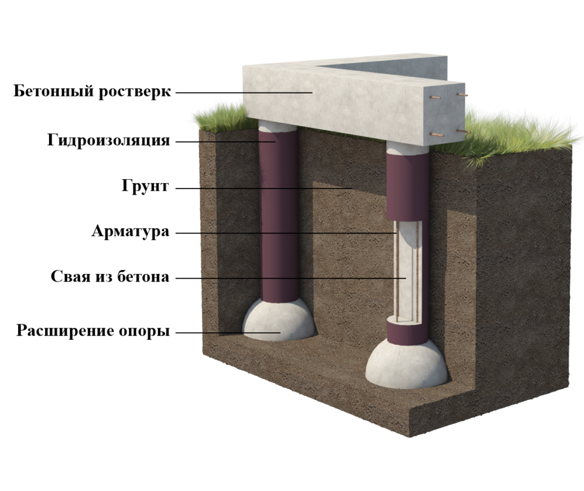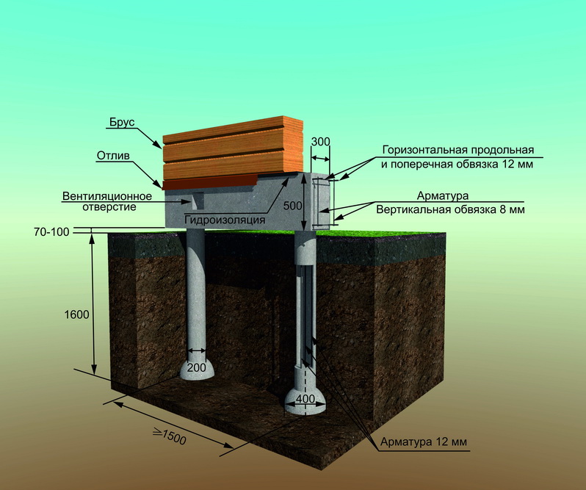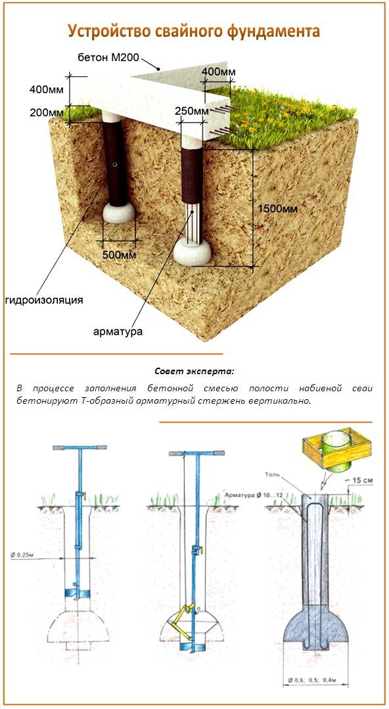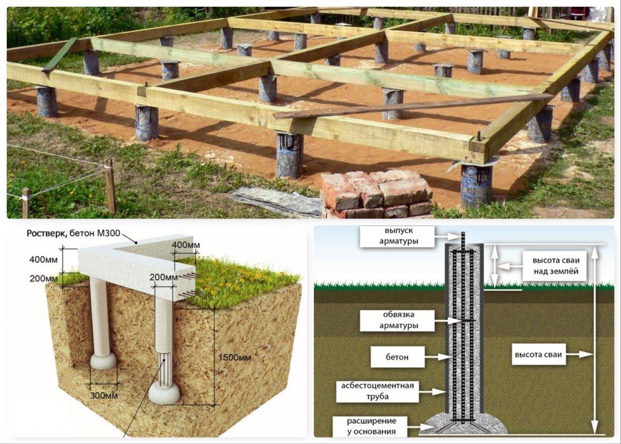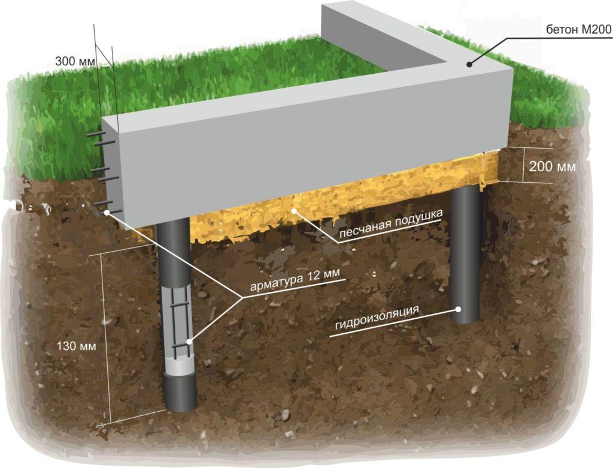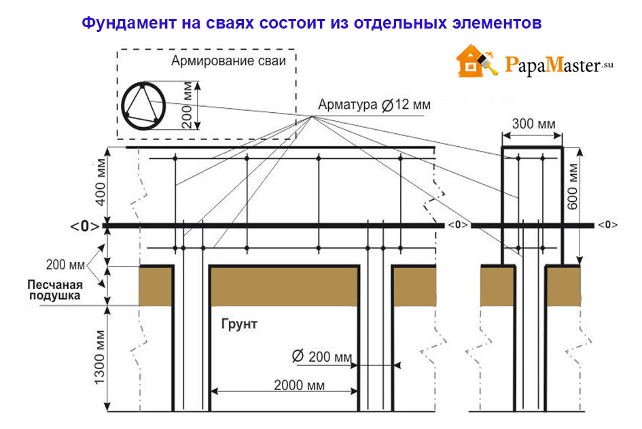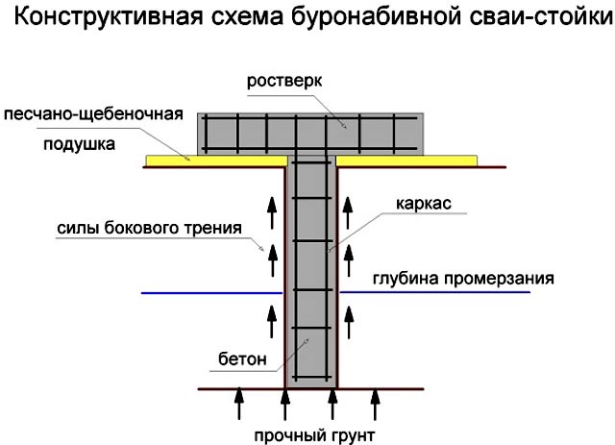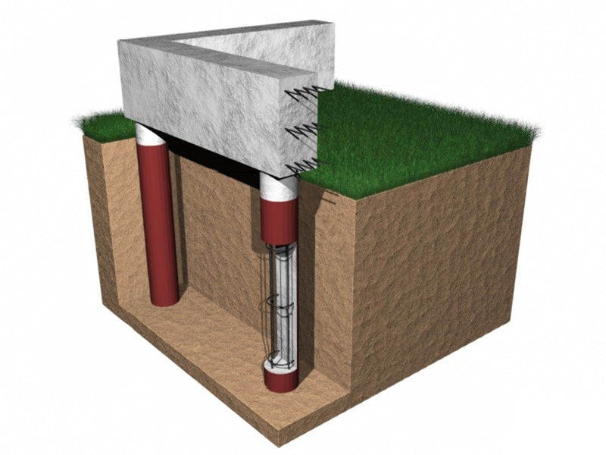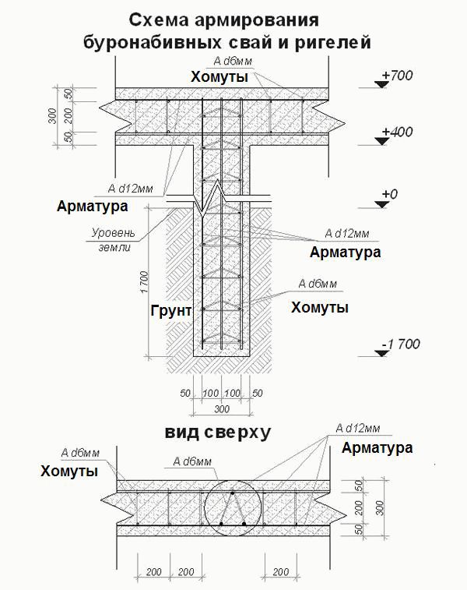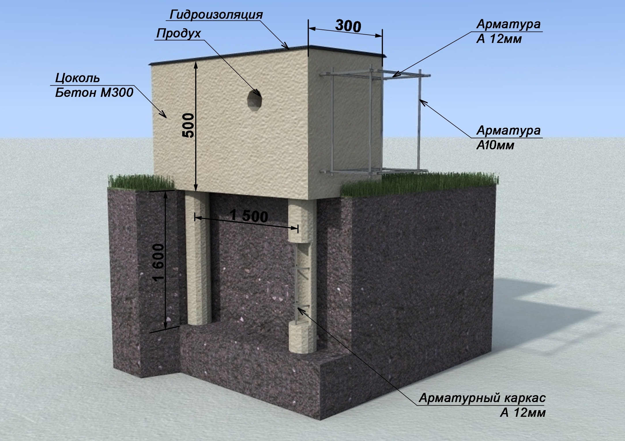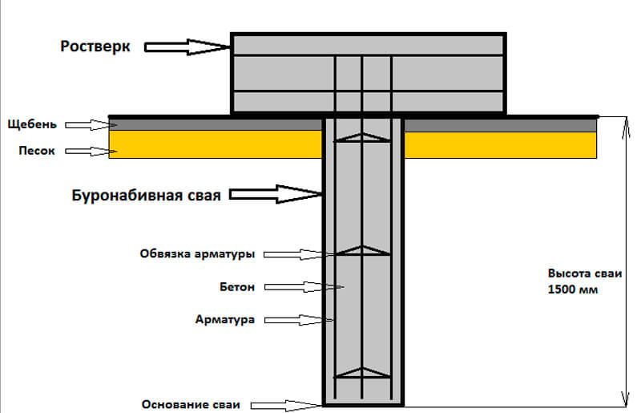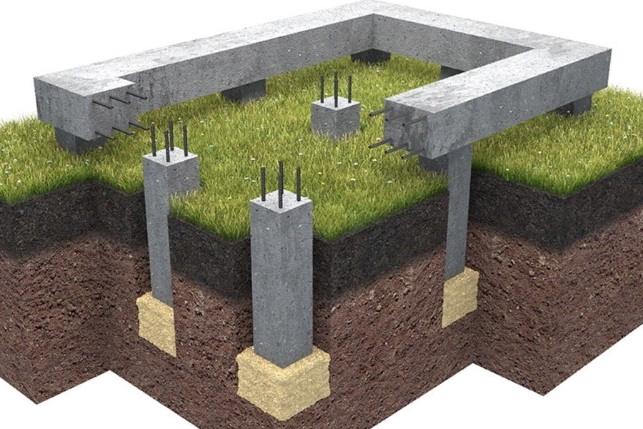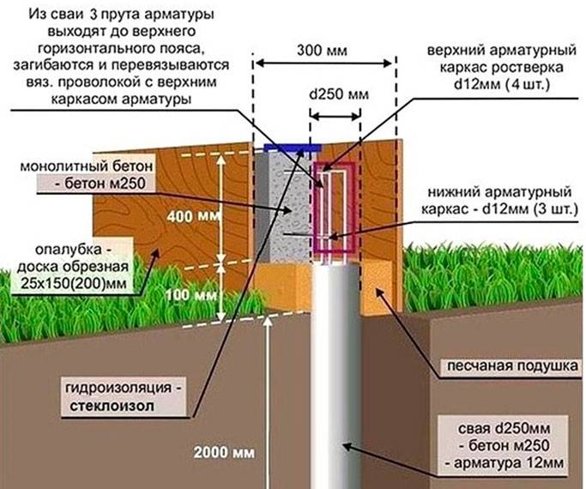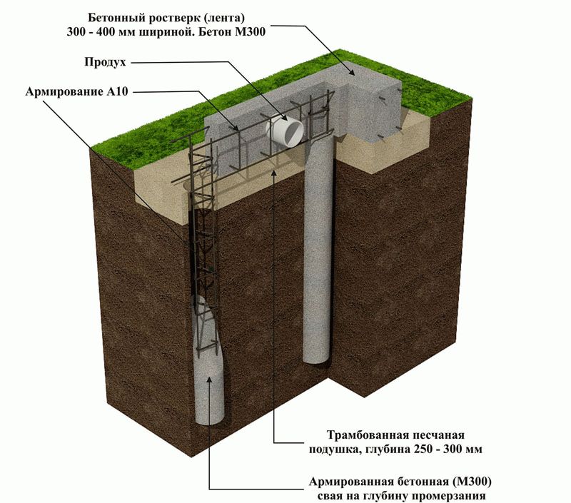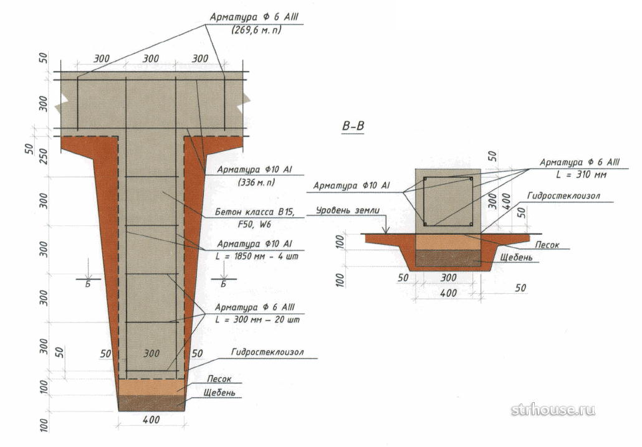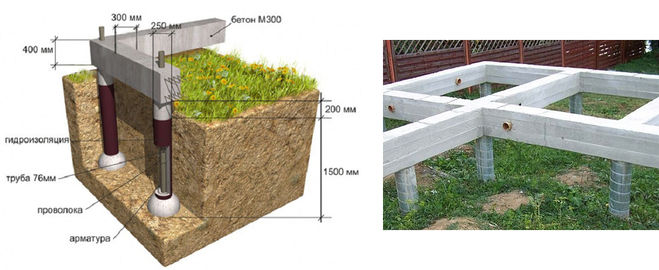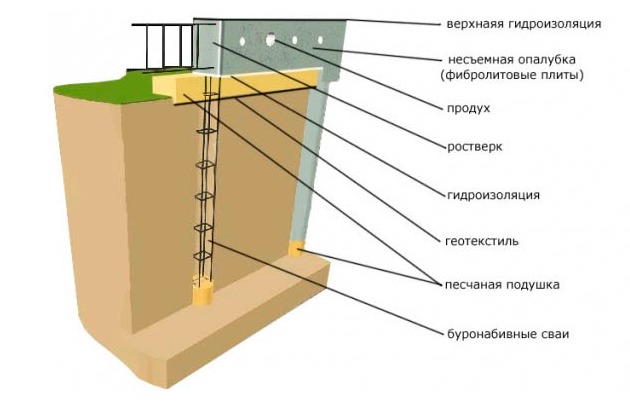Columnar foundation technology
Different technologies are used depending on the design and depth of the columnar foundation. The easiest way is to masonry from concrete wall blocks 20 x 20 x 40 cm or ceramic bricks. If the frame house is being erected on heaving ground, it is preferable to concreting monolithic pillars, on which the lower trim with a bar will be rigidly fixed.
The depth of the laying significantly affects the construction budget. Therefore, it is preferable to shallow and non-buried structures with the organization of drainage, insulation, the use of nonmetallic materials.
Pouring a monolithic columnar foundation
After marking the axes of the walls, excavating the soil from the trenches under the outer and inner bearing walls, the centers of the pillars at the bottom of the pits are marked with a plumb line. Further, the columnar foundation of the frame house is made according to the technology:
- the underlying layer - 40 cm of crushed stone or sand is compacted with a vibrating plate in layers (15-20 cm each), the size is 50 cm larger along the perimeter than the cross-section of the widening plate;
- drainage - corrugated pipes perforated with slots are laid between vertical wells on a layer of crushed stone on top of a geotextile fabric, covered with the same inert material, closed in a common contour, have a slope of 4 - 7 degrees;
- insulation of the sole - plates of extruded high-density polystyrene foam (modifications of EPS, XPS from different manufacturers) are laid on top of a sand or crushed stone foundation cushion, the width is equal to the size of the underlying layer;
- waterproofing of the sole - 2 layers of roll waterproofing are laid on top of the thermal insulation material, the edges are launched beyond the perimeter of the pillar widening plate, so that after stripping they can be glued to the side edges from the outside;
-
reinforcement - for the slab, a reinforcing mesh of bars of a periodic profile of 8 - 14 mm is used, a frame made of vertical bars of the same diameter, tied with square or ring clamps from reinforcement 6 - 8 mm with a frequency of 30 - 60 cm, is tied to it in the center;
- formwork - for the widening slab, 4 boards with a height of 30 cm or more are mounted, 4 boards are installed on them on the edge, to which the pillar formwork boards are attached, which allows the structure to be cast in one step without technological seams. Read more about formwork here;
- concreting - laying the mixture in layers of 40 - 60 cm, compaction with a deep vibrator of the columnar foundation until the formwork is completely filled;
- waterproofing - after 70% of the strength gain, it is possible to make stripping for waterproofing concrete surfaces with coating, pasting, plastering materials.
Pillars can be tied with a bar after 28 days, since anchors are usually used that are anchored into concrete through lumber. When placing the reinforcing mesh of the frames, a protective layer of concrete should be observed - 4 - 7 cm in the sole, 2 - 4 cm on top, on the sides.
Due to the fact that the frame house has low prefabricated loads, it is not necessary to additionally distribute them to the posts with a reinforced concrete grillage. The lower timber strapping is quite suitable for the role of lattice grillage beams.
If you need information on the construction of a columnar foundation with a monolithic grillage, read the article: Columnar foundation with a monolithic grillage.
Production of prefabricated pillar foundations from bricks or blocks
A budget option for a prefabricated columnar foundation for a one-story frame house with an attic is brickwork or blocks on a cement-sand mortar. The features of the technology are:
- work to ensure the absence of swelling is similar to the above (drainage, backfilling, insulation of the sole, underlayment);
- widening of the foot of the pillar is created by a monolithic slab;
- waterproofing of prefabricated structures is much more difficult than monolithic concrete, therefore it is recommended to add Admix or other additives with water-repellent properties to the solution;
- the section of brick pillars usually corresponds to 38 x 38 cm, concrete structures 40 x 40 cm;
- every 3 - 5 rows in the columnar foundation of a frame house, it is advisable to lay a masonry mesh.
If necessary, the masonry can be reinforced with corner frames to increase the strength of the uprights. On the outer edges of the pillars, to which the filling material will be attached, you can leave mortgages in order to also maintain the strength of the structure.
Read more here: Brick Column Foundations and Block Column Foundations.
Thus, a columnar foundation can be made for a frame house yourself. In clay soil, it is better to use monolithic pillars, on soils with a high bearing capacity, not prone to frost swelling for a one-story house, you can do with brick or block masonry.
Good publicity
Basic principles of bored technology and its advantages
The construction of a bored foundation with a grillage is based on the following technological principles:
- the base of the foundation is point-fixed in a fixed earth layer and has a static tubular or metal-frame base;
- bearing loads provide for an even distribution;
- the number of points of the required application of load stability is determined by calculation methods;
- key points have a single structure due to a monolithic reinforced strapping or grillage.
This technology has a number of undeniable advantages.
- The possibility of arranging a foundation for construction on any surfaces and soils, except for rocky ones, including:
- in areas with large differences in height;
- on soils subject to swelling and horizontal movement;
- in places with an increased level of exposure to seasonal water factors.
- High reliability and stability of the foundation due to the installation of its base below freezing of the soil.
- There is no need for large-scale earthworks, which allows construction to be carried out with minimal disturbance to the surrounding landscape, and also eliminates the need for soil removal.
- It is possible to carry out foundation work in the immediate vicinity of existing buildings without additional mechanical negative impact on them, as well as without damaging the previously supplied underground utilities.
- The time for carrying out foundation works is minimal and there is a possibility of their implementation all year round.
- The ability to use this technology for buildings and structures made of any materials, any height and purpose due to the uniform distribution of the design load.
- Low cost of construction and ease of work, the best option for arranging the foundation foundation of a building with your own hands.
All of the above makes the technology of the bored foundation device widely applicable, especially in the construction of low-rise private houses, the construction of baths and other outbuildings.
Filling technology
The construction of bored foundations is not difficult
However, it is important to comply with technical standards. This will allow you to obtain a system that can withstand loads without loss of bearing parameters for a long time.
A simplified algorithm is used to calculate the technical parameters of the foundation.
- The first step is to calculate the total weight of the building. This is quite simple to do. For this, the amount of materials that will be used in the construction of walls and roofs is taken. After that, for each substance, the specific gravity is specified and the mass is calculated based on the previously obtained volume.
- The next step is to find out the snow loads. Their average values are indicated in special summary tables of SNiP No. 01.07. The resulting indicators must be added to the previously calculated total mass of the house.
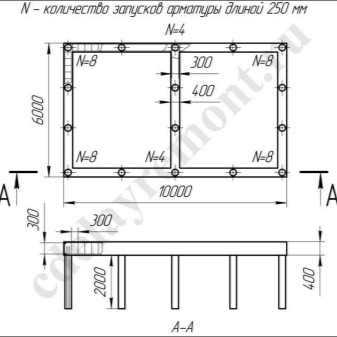
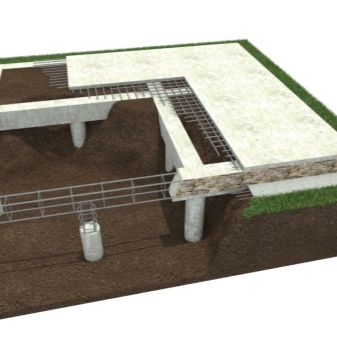
- The operational loads are then calculated. To find them out, multiply the total floor area by a factor of 100 kg / m2.
- The process ends with the calculation of the total load on the foundation. Initially, all the numbers obtained in the previous stages are summed up, and then the result is multiplied by the reliability factor. You can find it out in the special technical documentation.
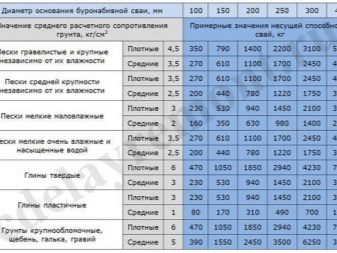

If this indicator is increased, then this can lead to rapid wear or cracking. Experts recommend using concrete grade B15-B20 as a material. At the same time, when pouring piles, it is advisable to use more durable analogues (B20) in order to obtain a stronger and more durable structure.

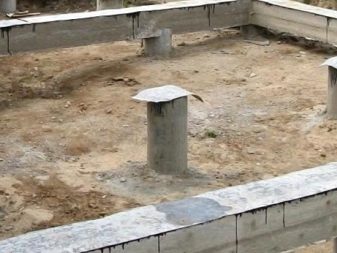
The technology for constructing a bored foundation with your own hands involves the implementation of mandatory sequential operations.
- Site preparation. To simplify the work, the top layer of soil should be removed. After that, the site is marked. This is easier to do with pegs or wooden planks. You just need to control the corners of each side to get rectangular elements without distortions. These operations are often easier to control with diagonally stretched threads.
- Making holes. The procedure begins with drilling holes for piles. This process is carried out using special drills. Devices can be either manual or engine powered. The drilling depth is determined theoretically or practically during the preparatory step. This will let you know how far away the reference layers are.
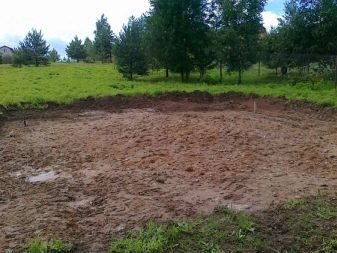
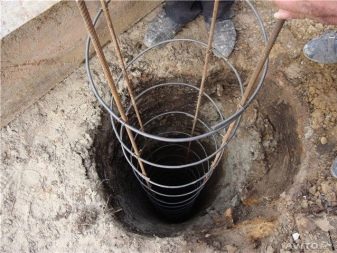
- Casting of supports. The bottom of the dug hole is initially cleaned of loose soil and thoroughly rammed. Then the surface is covered with coarse and medium sand, forming a kind of pillow. Its thickness can reach 30-50 cm, depending on the structure of the soil. After that, the formwork is placed in the drilled channel. It can be used as a metal pipe, steel sheet and so on. After that, reinforcement is placed inside the hole. It is pre-welded into a kind of rigid frame. Such reinforcement will give concrete a higher strength and resistance to dynamic loads. When the frame is ready, the pipe is poured with the previously prepared concrete. This technology can only depend on the amount of work.
- Construction of the grillage. The construction process begins with the installation of the formwork. For this, wood is used. If the grillage is planned to be raised, then additional supports must be provided. They will hold the frame with the concrete until it hardens.


When the formwork is ready, a reinforcing wire frame is also placed inside it. To connect these elements, metal should be left outside in the support pillars. The procedure is completed by pouring the formwork with concrete
Please note that the pouring procedure should be carried out at one time. Thus, you will get a monolithic structure that will be much stronger and more reliable.
If the construction of the foundation is carried out on coarse soils, then the grillage can be placed directly on the soil itself. In another case (heaving soils), experts recommend additionally forming a layer of sand. It will extend the life of the grillage with constant exposure to temperature changes.
Bored foundations with a grillage are a unique structure that can significantly reduce the cost of forming reliable foundations. During the construction of structures, technical standards should be adhered to. Therefore, all these tasks should be solved only by experienced specialists who have the appropriate professional equipment.
The following video will tell you about the features of piles with a grillage.
Waterproofing
The construction of a bored foundation requires protection from the negative effects of the environment. The preservation of the entire structure will be ensured by competently executed waterproofing. For its arrangement, high-quality coating materials are used.They will be able to protect the concrete grillage from excess moisture. It is covered with several layers of material. Take into account the technical characteristics of roll waterproofing, the properties of the building material of the walls.
Bituminous mastic with various fillers can be used as coating materials. It enhances the strength of the coating. Waterproofing should not be neglected if the water table is below the base of the house. The use of lubricants will provide the necessary barrier for moisture penetration into the structure of the structure.
Stages of construction of a bored foundation
The key stage in the construction of the foundation is preliminary preparation. It implies a study of the site and the development of design and technical documentation based on the results obtained. Geological conclusion allows you to determine the required pipe length. Their lowest point should be located below the freezing level by more than 15 cm. The number of supports depends on the estimated mass of the future house and snow. The design load for a bored foundation per pile is within 1500 kg with a length of up to 2 m and a section of 0.15–0.25 m.
The base construction process is divided into several stages:
- Excavation. Wells are being prepared according to the design documentation. The site for the BPFR is preliminarily cleared of the topsoil.
- Arrangement of isolation. On heaving soils and with high humidity, they place metal pipes treated with an anti-corrosion compound. In conditions of stable solid soil, roofing material is used, twisted in the form of pipes with sealed joints.
- Reinforcement. Fittings are placed inside the wells. In this case, you need to make sure that it does not touch the ground in order to avoid corrosion. The top of the reinforcement cage should extend beyond the pipes by ¾ of the grillage height.
- Concreting. The solution is gradually poured into the wells. It is imperative to remove voids using construction vibrators or other suitable tools.
- Grillage making. For reliability, a bored foundation with a recessed grillage should have dimensions from 0.3 m in height, while exceeding the width of the walls by 0.1 m. The grillage can be "hanging" (in conditions of arrangement in areas with uneven relief) or recessed. Also, it can be made not only tape, but also monolithic buried. The frame is made of wood according to the shape.
- Arrangement of a pillow. The stage is typical only in the case of the construction of the foundation on bored piles with a monolithic grillage. The soil layer is removed, a sand cushion and waterproofing are laid.
- Insulation. Heat-insulating materials are attached to the inner parts of the formwork.
- Reinforcement. A frame made of reinforcement is placed inside the formwork, which is twisted with rods protruding from the beams.
- Pouring solution. The procedure is repeated when concreting wells. It takes about 28 days to completely dry the structure.
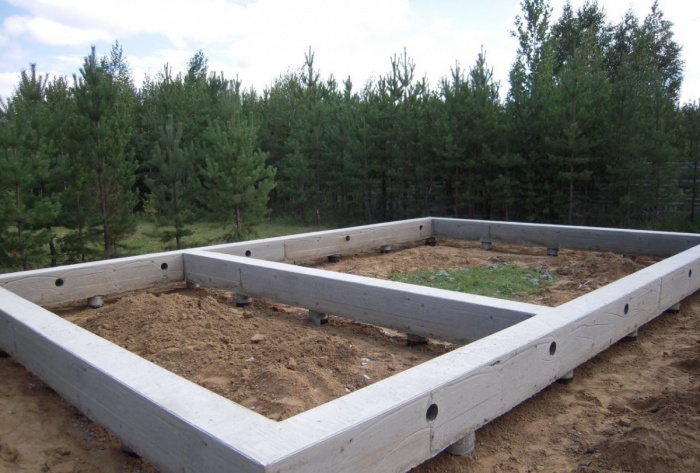
What it is?
From a constructive point of view, the pile-grillage foundation looks simple - these are piles and a monolithic slab. The load on the plate is evenly distributed, which is why its value can be very impressive. If we briefly formulate the tasks that the slab grillage performs, we get the following list:
- connect piles to each other;
- evenly distribute the load over the entire base;
- rigidly fix the piles to exclude the possibility of their movement;
- eliminate the likelihood that the foundation will shrink.

Diagram of a pile foundation with a grillage
A grillage on monolithic slabs can belong to one of three types:
- metal - a channel or I-beam is used to connect the piles, while the size of the section depends on the purpose of the walls. Bearing walls have a larger cross-section, any others have a smaller one.This option requires serious cash costs, so it is rarely used;
- concrete - it is used only for load-bearing walls. Piles are installed in the dug trenches, if necessary, they are cut, the filling of the ASG is performed, after which the reinforcement is tied up and the formwork is made;
- suspended - it looks the same as concrete, but the slab is placed directly on the piles. A monolithic slab with a grillage in this version also requires reinforcement and a rolling profile.
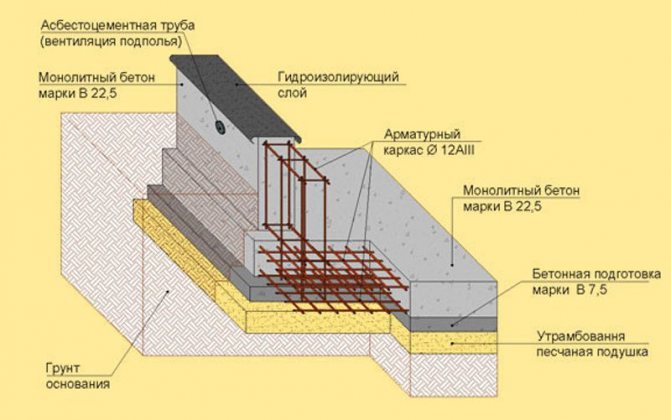
Reinforced concrete slab foundation with monolithic grillage
Sometimes, when it comes to the construction of a small building, the slab grillage can be installed on wooden beams. However, in this case, it is worth making sure that they can handle the planned load. The most common is the classic version, when the piles are covered from above with a monolithic slab.
At the same time, experts recommend not to save on the quality and quantity of concrete - the reliability and durability of the entire structure will depend on this. The manufacturing technology itself looks simple - concrete is poured into the formwork with reinforcement. However, in this case, you should take care of the correctly selected composition of the mixture and its sufficient amount.
The diagram below shows how a monolithic slab grillage is arranged, and what elements it consists of.

By itself, a reinforced concrete slab is a fairly high-quality base, and if it is used in conjunction with a grillage, which takes most of the effort on itself, it turns out just an excellent base
Grillage and bored piles
This is the easiest option if the master plans to independently build a house, since bored piles are made immediately at the construction site. Therefore, there is no need for special equipment.
Preparation and installation of piles
Traditionally, they first clear the site, then mark it in accordance with the project, mark the places for future piles. They are located around the entire perimeter of the building, in its corners, under the internal (bearing, non-bearing) walls. The maximum pitch between the supports is 2 meters, but the recommended distance is less - 1.5 m. Then they proceed to earthworks.
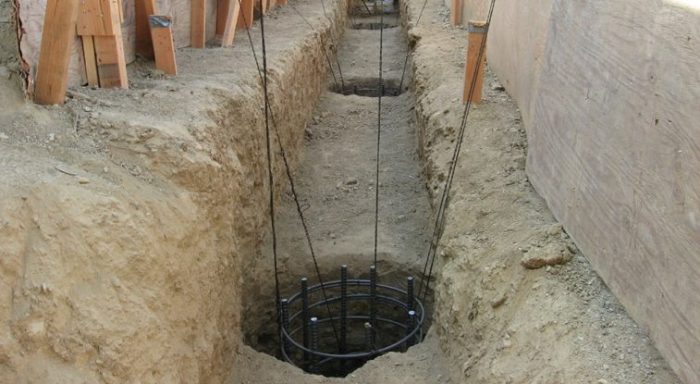
- Pile holes are drilled. Formwork is installed in the wells. Its role is played by asbestos-cement or plastic pipes, PVC film, roofing material, which guarantees waterproofing of concrete pillars.
- The depth of the wells depends on only one factor - the level of soil freezing. The pile should be 500 mm below it. 200 mm of them are allocated for the arrangement of a sand cushion. The diameter of the holes is about 200 mm.
- After filling and tamping the sand cushion, pipes are installed in the wells. They should rise above ground level at the same distance. The verticality of all elements must be checked.
- A reinforcement cage is laid in the pipes. It is made from 3-8 metal rods. These elements are connected to each other by knitting wire or welding. Reinforcing pins should rise above the surface by 300-400 mm.
- The distance from the reinforcement cage to the walls of the "formwork" is 200 mm. Concrete is poured into the prepared pipes. Seal it with a vibrator. If there is no tool, then the solution is bayonetted using a long rod.
They act differently if water has accumulated in the pipes. To displace the liquid from the bottom, first pour a third of the solution, then it is carefully rammed. Water after such an operation is taken upward. Then add the remaining concrete.
To ensure the reliability of the structure, pouring concrete into all elements of the grillage foundation should be carried out within one day. Therefore, there is no need to wait until the solution grasps in the support pipes.
Reinforced concrete grillage
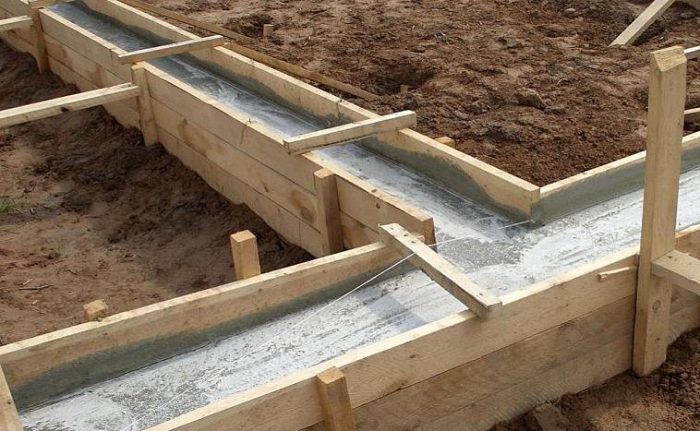
First, a gutter formwork is made from edged boards, chipboard sheets or plywood. Other possible options are metal shields or fixed formwork, which at the same time becomes a heater and a waterproofer.For example, a prefabricated foam structure is popular.
The width of the formwork is not less than the thickness of the walls (400 mm are optimal for the tape), the height is about 400 mm. In this case, props are installed under the gutter, which will "hang" above the ground. Their minimum step is one meter. The horizontality of the formwork is tested with a tensioned rope, it is pre-checked with a level.
- For reinforcement, rods with a diameter of 10-12 mm are taken, they are placed along the entire structure.
- The elements of the space frame are tied with a knitting wire, the thickness of which is 6-8 mm.
- The upper and lower belts are connected by vertical ribs. Pieces of stone, fragments of bricks or small wooden blocks are placed under the frame.
- With the same knitting wire, it is connected to the vertical elements of the pipe racks. An alternative, but not the best, option is welding.
In the grillage case, in contrast to the massive strip foundation, the pouring does not take place layer by layer, but immediately, therefore, a large amount of mortar is prepared. After distributing the concrete, it is leveled and compacted. After a few hours, the solidified surface of the mortar and the walls of the formwork are moistened. For a uniform set of strength, the surface of the grillage is covered with dense polyethylene. Further work is postponed for a month.
Grillage device technology
The main thing in its construction is the linking of the reinforcing elements of the pile foundation with the grillage reinforcement. The grillage can be of one of three types:
- shallow foundation, which outwardly resembles a strip foundation and has the following dimensions:
- width - 40 cm;
- height - 20-30 cm.
- suspended, which is allowed during the construction of lightweight wooden structures, or remote parts of buildings on uneven surfaces, as well as in areas where the topsoil has swelling properties or seasonal exposure to water;
- monolithic is characterized by increased reliability and is used for capital construction of residential buildings; it is carried out by constructing a reinforced concrete slab foundation along the entire plane of the inner part, directly under the building.
Depending on the type of building under construction, the type of grillage to be arranged is also selected. The most commonly used is the belt-type grillage with surface deepening. The principle of its device coincides with how the tape-type foundation is performed and assumes the following procedure for carrying out work.
- Preparing a trench with a depth of 20-30 cm with leveling the bottom and filling a sand cushion with a height of 10-15 cm.
- Installation of formwork at the height of the grillage.
- Installation of reinforcing elements, for which the use of ribbed rods with a thickness of 10-12 mm for vertical reinforcement and 60-80 mm for horizontal binders is considered optimal. The grillage reinforcement should be tied with the reinforcement of the pile foundations into a single belt.
- Filling the prepared structure with cement mortar, observing the level along the plane. To avoid excessive wetting during rains, it is necessary to provide a cover for the poured concrete with roofing material or polyethylene.
- Removal of the formwork after one or two days from the moment of pouring.
When installing a suspended grillage, the formwork is performed in the form of a box suitable for concrete pouring, and the reinforcement is performed using a similar technology. When arranging a monolithic grillage, the formwork is installed along the outer part of the perimeter of the future building, and the inner space is reinforced in compliance with the established rules.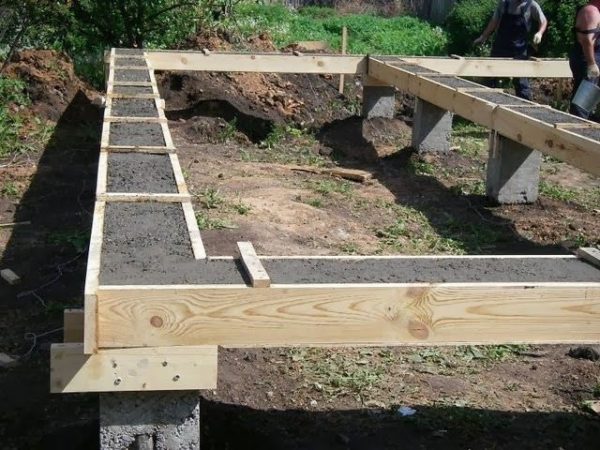 An example of a suspended grillage device
An example of a suspended grillage device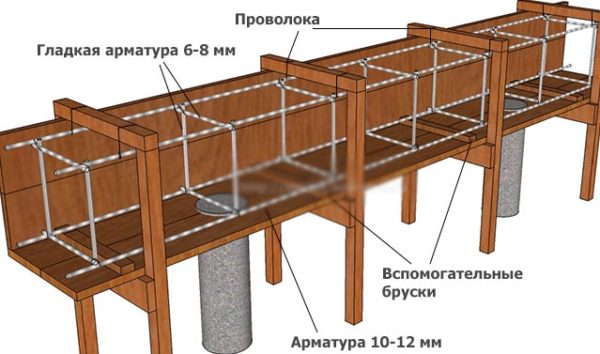 It is necessary to fill the entire area with concrete at one time and it is advisable to use prefabricated concrete to simplify the concreting process. It should be noted that it is advisable to start further construction no earlier than two weeks after the grillage was poured.See in the video how the foundation is made of bored piles with a grillage.
It is necessary to fill the entire area with concrete at one time and it is advisable to use prefabricated concrete to simplify the concreting process. It should be noted that it is advisable to start further construction no earlier than two weeks after the grillage was poured.See in the video how the foundation is made of bored piles with a grillage.

