Varieties of gazebos
A recreation area in the country or on the territory of a country house can be equipped with several options for gazebos.
According to the degree of closure, there are three types of construction projects:
- Open gazebo.
- Partially closed.
- Capital closed.
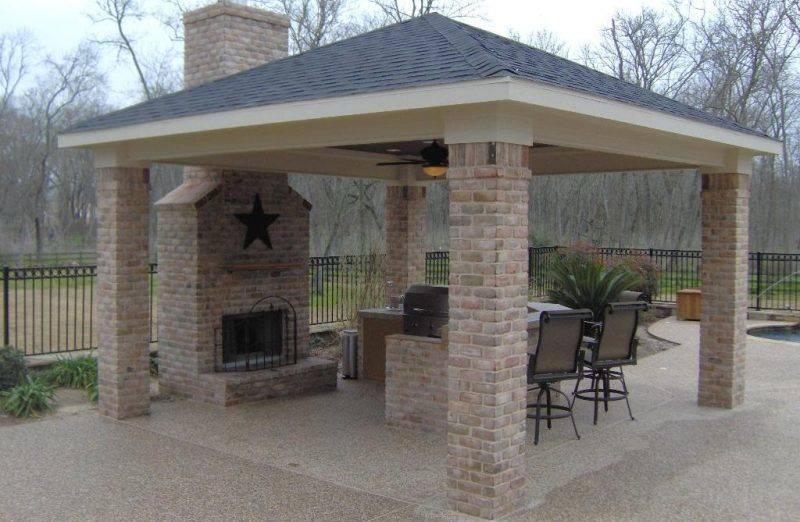
Open gazebo with fireplace
The choice of the type of building should be balanced, depending on the weather conditions in your region. If your climate is hot enough, then it is advisable to build an open version of the gazebo. If climatic features imply frequent winds or unexpected precipitation, then the option with a partially closed type will be very useful.
For climates with cold conditions, the construction of capital structures is recommended, which are not only intended for cooking, but also serve as protection from the cold.

Closed gazebo with fireplace
By installing a fireplace in such gazebos, you can always cook food or keep warm in the cool season. First, let's build a gazebo.
Winter version of the gazebo
For those who like to rest during the year, it is necessary to build a warm gazebo with a stove. Of course, taking into account modern technologies and materials, you can make a structure of any design and style.
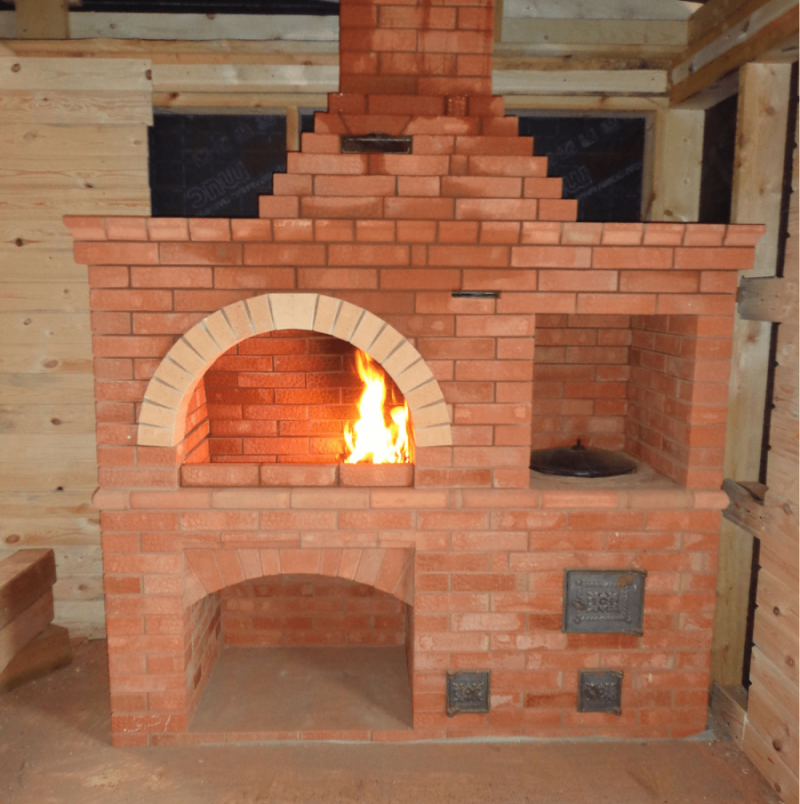
The construction of such a building will take much more time, labor and material costs. But the result will not cease to please the owner and his guests.

In such gazebos, they usually think over stationary cooking areas with high-quality equipment and reliable protection, as well as comfortable seating areas.
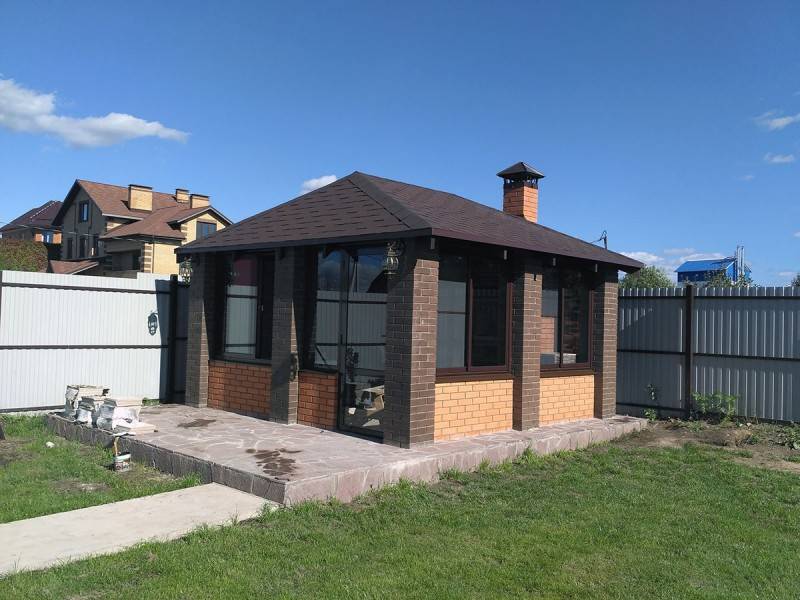
Having correctly drawn up a project, everything you need is placed at hand. Even a small cellar where you can store food and drinks.
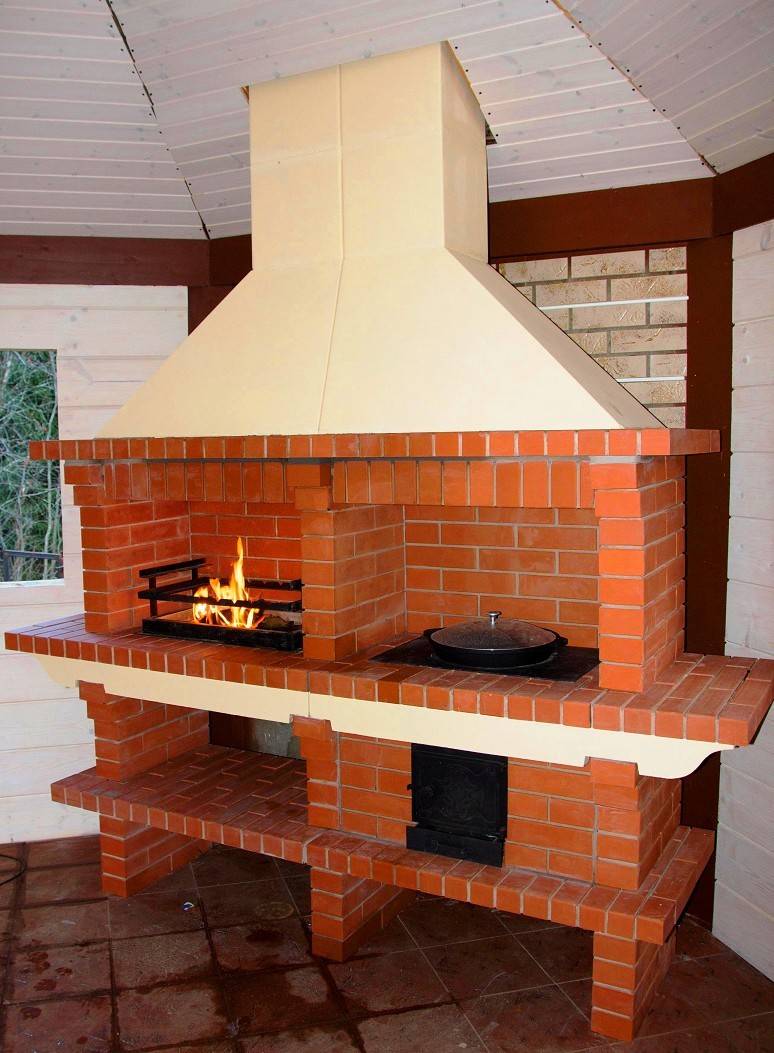
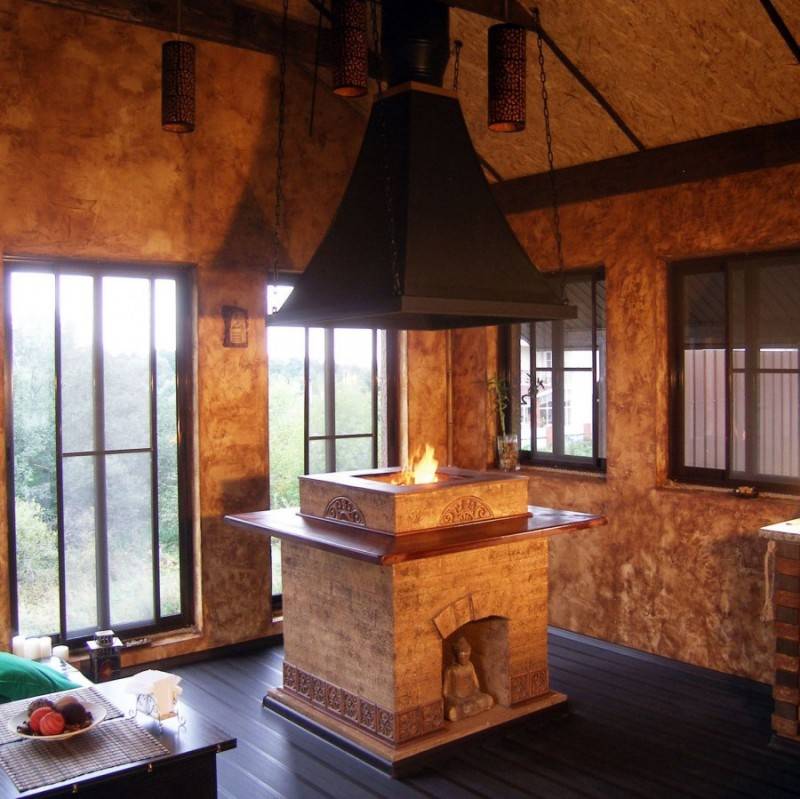
For a winter gazebo, an area is usually allocated where it is comfortable to place an additional dining area for a large company (10-12 people) and a convenient place for friendly conversations.
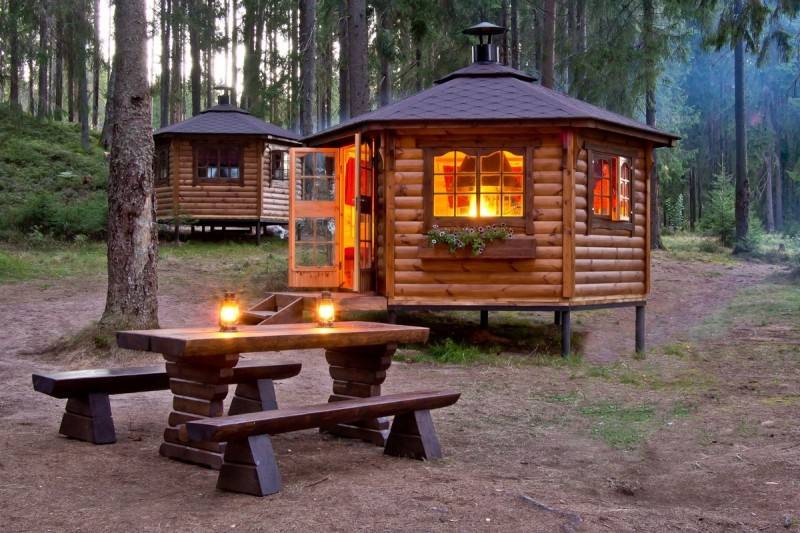
Creating a gazebo step by step - we save on builders
Most construction crews charge up to 50% of the cost of materials for work - taking into account rising prices, this entails a serious rise in cost. Isn't it better to think about how to build a gazebo with a barbecue without the participation of outsiders? The time spent is worth it and the help of friends will not hurt, especially if you decide to build a timber frame structure. This option will cost less than a stone one, although it requires more careful maintenance in the future. You can stop at the golden mean by combining both materials.
For a wooden gazebo, we recommend a light metal brazier with a hood - in this case, it will be enough to make a standard columnar foundation. If you want to equip a capital brick brazier, a high-quality tape base should be made specially for it, while the gazebo itself can be left on a columnar one. A strip foundation will definitely be required if your area has unstable soils or you decide to build a completely brick building. In all cases, we recommend that you read the article on the foundations for gazebos - everything is described in detail there.
Standard columnar foundation
The construction of wooden gazebos with barbecue does not require a lot of experience and special skills, which cannot be dispensed with when erecting capital stone buildings. This is a definite plus - almost all work can be done independently, except that when it comes to the upper strapping and the construction of the roof, you will have to use someone's help. Everything in order.
Step 1: bottom harness
When the foundation has gained strength (5-7 days in the case of reinforced concrete structures), it's time to start assembling the frame. In all wooden structures, the frame can be divided into 5 main elements: lower harness, risers, logs, upper harness, rafters. This is the skeleton of your future gazebo. The first is the lower strapping - a rectangle or a square made of 100 * 100 mm beams
It is important to isolate the bars from moisture and the development of fungus, for which they are treated with an antiseptic, and roofing material or plastic wrap is placed on the foundation. If the area of the gazebo is large, the harness is strengthened from the inside with a cross from the same bar
Assembling the frame of the structure
Step 2: risers and logs
When the lower harness is completely ready and fastened, we install corner and intermediate risers, for which we take the same bar. Use temporary braces to secure them in position. After the risers, logs are made - bars of 100 * 50 mm, which are laid on the edge over the lower strapping. They will carry the weight of the floor and people. They are installed at a distance of at least 50 cm from each other. For the convenience of further work, boards are laid on top of the fixed lags - this will make it easier to install the bars of the upper strapping.
Step 3: top harness
In principle, there are no differences between the lower and upper strapping - all the same timber, all the same fastening methods, which are described in detail in the article on the construction of wooden arbors. True, it will be more difficult to work at a height - here you will need the help of a friend, as well as a good ladder or step-ladder.
Fastening the top harness bar
Step 4: rafters and roof
In order to avoid troubles with the weather, try to finish the construction of the frame as soon as possible, completing the first stage of construction with the installation of rafters and decking of the roofing material. The roof is made of 100 * 50 mm timber and boards. At first, identical structures are assembled on the ground from prepared rafters, then the finished "cocked hats" are lifted onto the roof and fixed. If you want to make the room warmer, we recommend to fill a solid board crate over the rafters, which is covered with waterproofing and wind protection. On top of these materials, a more rare counter-lattice is stuffed for installing roof sheets.
From this stage, a large number of variations with decoration and wall area begins - you can make both a closed and an open or semi-open structure, insulate it from the inside for a comfortable stay at any time of the year, or leave it as it is. The construction of various gazebos with and without barbecue is detailed on our website, you just have to choose the right direction.
Materials for the construction of gazebos
Of course, the initial choice of materials for gazebos will be related to your financial capabilities. But regardless of the planned costs, you can find materials that would meet your requirements. In addition to the decorative role, these materials will also play the role of protection.
Ideally, the material should have the following properties: strength and stability, durability, tolerance to high temperatures and frost, ease of installation (this is especially important if you put the gazebo with your own hands). Covered gazebo with barbecue, photo
 Covered gazebo with barbecue, photo
Covered gazebo with barbecue, photo
The most popular option is a wooden gazebo with barbecue. It has many advantages: the tree is in harmony with the natural landscape, undergoes changes, is distinguished by its strength and long service life with additional processing from fire and from pests.
Such designs can look different: you can make them from planks, wooden cuts, or make a gazebo with a barbecue from a bar.
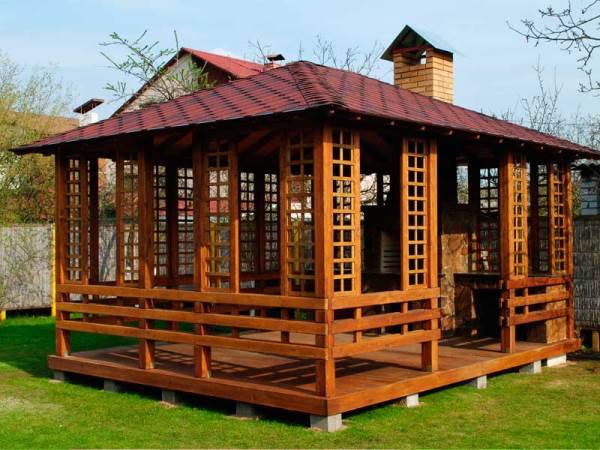 Wooden gazebos with barbecue, photo
Wooden gazebos with barbecue, photo
If protection is important to you, and also if you plan to make one or all walls massive, choose brick or stone. By the way, many people make a brick grill in the gazebo, but keep in mind that it takes up a lot of space. Warm gazebos with barbecue are also often built of bricks.
The brick does not require special maintenance, is highly durable, withstands the effects of fire and can be used in any season. But such gazebos will cost more than wooden structures.
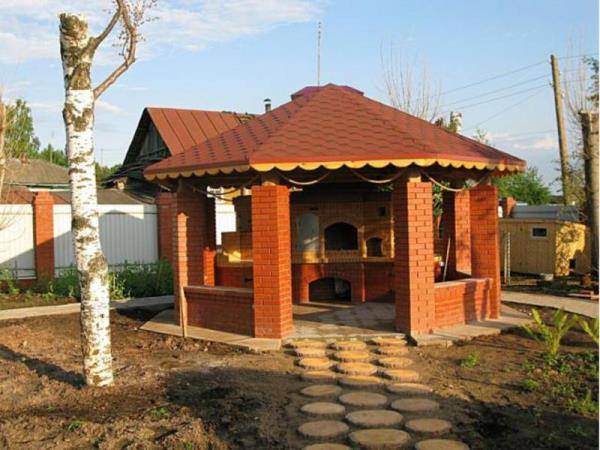 Brick gazebo with barbecue, photo
Brick gazebo with barbecue, photo
Pergolas with metal barbecues will be durable, but lighter in appearance. If you want to emphasize the sophisticated design, stop at the option of forged arbors with barbecue. At the same time, you can use wood, aluminum or plastic for a canopy: covered gazebos with barbecue will protect you from bad weather.
Metal gazebos are convenient to use in gardens and flowering areas, as the plants will provide shade in the recreation area. Plus, they can twist around the wrought-iron elements of the structure, emphasizing the created atmosphere.
Tip: the metal brazier in the gazebo can be made a full-fledged part of the structure, or left portable, so that if you wish, you can move the cooking to another place.
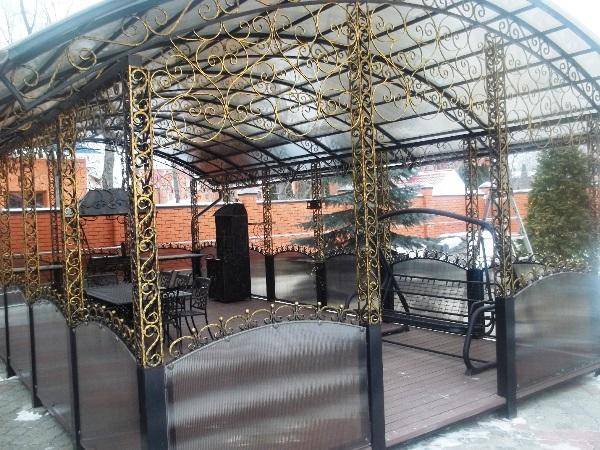 Gazebo with barbecue made of metal, photo
Gazebo with barbecue made of metal, photo
Many people prefer to choose a mixed type gazebo that combines several materials at once. For example, metal is used for the frame, brick, stone or wood - for exterior decoration, lining - for decorating the gazebo inside, wood and tiles - for the roof.
Also popular are gazebos made of polycarbonate with a barbecue, which have a translucent canopy. These pavilions will protect you from wind and rain and create comfortable conditions for relaxation.
You can divide the gazebo into separate functional areas - and each of them can be decorated using different materials. For example, in the kitchen area, stop on brick with tiled cladding, and make the recreation area on a wooden base.
It is worth dwelling on a few more popular varieties. These are stable gazebos made of blocks with barbecue, for example, based on expanded polystyrene. Stable and sufficiently strong structures are obtained from this material.
If the appearance of the building is more important to you, pay attention to the modern glazed gazebos with barbecue, barbecue and stove. These can be frame structures completely covered with glass (frameless glazing), or gazebos made of stronger materials with separate inserts in the form of panoramic windows.
Glass elements can be sliding, so that in such a gazebo you can provide fresh air at any time for unity with nature.
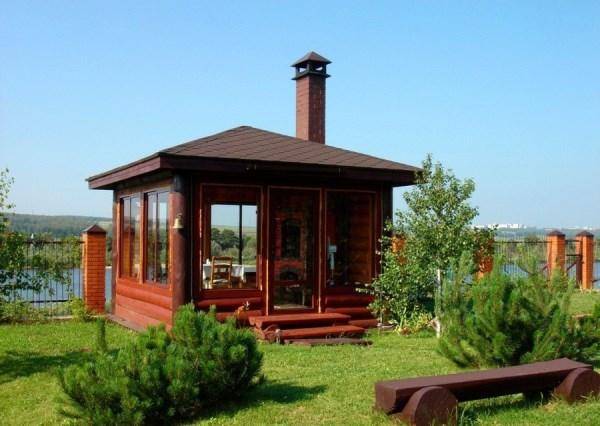 Glazed gazebos with barbecue and barbecue, photo
Glazed gazebos with barbecue and barbecue, photo
Gazebo construction
The first thing to do is to choose a favorable place for the location of the future gazebo. It should be located not very far from the main structure, but it must be taken into account that the smoke from the fireplace does not enter it. The best option is a cleared area, near large trees or a small body of water.
Next, you need to decide on the size of the structure. It depends primarily on the number of people in the family. In practice, the most common sizes of a gazebo are:
- Width - 2 meters.
- Length - 3 meters.
But all sizes are purely individual, you can either decrease or increase them.
How to build a gazebo with fireplaces: a phased work plan
The implementation of the idea of arranging a site by building a cozy gazebo with a fireplace in the backyard area involves the following typical algorithm of actions:
- development of a project that takes into account the general artistic concept;
- project approval;
- calculation of costs and creation of a budget estimate with an indication of all materials necessary for construction;
- purchase of materials;
- construction works.
When drawing up a project, you need to understand that there are no formal norms or canons that would affect the design of a building. The owner can build a gazebo of any shape and decorate it to his liking with original decor
However, it is extremely important to comply with the requirements for the correct choice of the foundation for the structure and not neglect the rules for the use of fireplaces.

Varieties
The main components of a winter gazebo are:
- full solid foundation;
- the presence of some kind of heating, for example, a stove or barbecue;
- sealed windows and doors, preferably with double glazing to save expensive heat;
- insulated walls and roof;
- finishing materials resistant to moisture and temperature extremes.
The enjoyer of winter holidays on a suburban area
For those who are interested in such construction, the designers offer two types of buildings:
Separate. Such a gazebo is quite capable of decorating a suburban area.
You can heat it in any available way, it is only important to think over waterproofing and insulation. It is advisable not to locate the building too far from the house, since it will be costly to get to it through the snowdrifts in the snowy winter.
Combined
Such a building is called a building that is frontally adjacent to the finished building (house, summer kitchen) or encloses it on both sides. This option is more suitable for summer verandas or terraces; a winter gazebo still requires a different solution.
If you attach a gazebo to the bathhouse, and even provide it with a barbecue, it will become easier to provide heating, at the same time this approach will reduce the cost of construction. By the way, the grill can be combined with a small stove by converting the gazebo into a summer kitchen.
Collapsible gazebo for giving
Collapsible portable gazebo for giving for all occasions. The structure folds easily and is suitable for any terrain. It is a good addition to any plot, can be installed in different places, providing a new point of view from which it is pleasant to enjoy the garden or landscape. Perfectly provide shade from the sun and shelter from the rain, which gives you more time to enjoy nature. The parts of the gazebo do not take up much space and can be easily stored in a garage or under a shed. This design eliminates the fancy joinery usually associated with octagonal roofs and walls. Instead, the author used hinges to secure the walls and the roof umbrella. The cost of the construction is about $ 200, plus an umbrella. The finished structure is decomposed into four hinged pairs of wall panels and eight sets of boards. The wall sections are connected with twelve hinges, it takes less than 30 minutes to assemble or disassemble the gazebo. However, the structure is very stable, even in strong winds. The author used a heavy base for the umbrella of about 40 kg, the ribs of the umbrella are attached to the sides with special hooks. With the manufacture of walls, everything is simple, because all eight sides have the same overall dimensions, and seven of them are identical. This means that for each part, you only need to measure once - and then transfer the marks to other workpieces. You can read detailed instructions for making a portable gazebo on the website.
Summer kitchen with polycarbonate roof.
Starting the construction of a gazebo with their own hands, they initially make a construction plan for drawing up an estimate. You can make a beautiful project of a brick gazebo, a wooden structure or an original and elegant wrought iron gazebo. Quite often you can find combined building options that fit perfectly into the overall design.
When working on a construction project, you should follow the instructions. A step-by-step instruction in the construction of a gazebo with a barbecue will simplify the construction of a structure with your own hands. By performing all the steps step by step, you can build a structure much faster.
They choose a place for building.Fire safety rules should not be neglected, since it is planned to make a brazier in the gazebo. Open flames can cause a fire.
So, the plan is ready and the drawings are already in hand, it's time to mark the site and lay the foundation. The outline of the base of the gazebo can be made with sand. The size of the foundation depends on how massive the structure will be. For light construction, a columnar foundation is made, for heavy brick structures, a foundation is made of slabs. A strip foundation is also used, which is suitable for any structures.
When the foundation work is completed, they begin to build the floors. Using a wooden beam, make its base. If an open gazebo is being built, a slight slope is made on the floor so that water does not linger there after the rain.
For the base, take corner beams
The roof is held on them, so special attention is paid to their installation. When the work with the walls is finished, proceed to the construction of the roof.
Most often they are of a ridge or inclined design. Cover the surface with polycarbonate or ondulin.
Work on the construction of the barbecue should begin before the start of finishing work. You should choose the option of the barbecue during the preparation of the plan and project of the gazebo. When laying the foundation, lay the foundation for the barbecue.
For the hearth, a solid foundation is made of stone or brick. It is not easy to make a brick grill, so it is better to seek advice from specialists.
(step by step slideshow)
This slideshow shows in detail how to make a house with a brick barbecue under the same roof with your own hands. The author of this model did everything from A to Z on his own, and before that, almost all winter, he scooped information on the Internet. And this model cost him $ 800 .. Interesting ideas for interior decoration, namely, a false window, a resting place from boxes and pallets, a chandelier made of driftwood and vintage doors covered with glaze.
Square gazebo drawings
Square gazebos 150 photos
Drawings of hexagonal arbors
DIY hexagonal gazebo 50 photos
Drawings of octagonal arbors
For those who have little experience in construction and want to add a beautiful gazebo with their own efforts, the best option is to build a summer gazebo made of wood. There are many interesting projects on how to make a building with your own hands.
It is not necessary to pre-fill the reinforced foundation, a base made of a fastened beam will do. The floor is also made of wood. After they start decorating the walls, as well as installing a stationary barbecue (if you decide to do one).
In a wooden gazebo, it is important to equip a safe fire-fighting work area for the cook, as well as a high-quality chimney.
The hood is especially important if you plan to build an insulated version of the gazebo. The roof is made of various materials, but always with a slope so as not to push the snow.
Advantages and disadvantages
A brazier fireplace or other additional devices made of brick is a rather heavy structure, therefore, for its implementation, you will need a solid foundation at the base of the gazebo. When preparing it, it is necessary to ensure that there is no sedimentation and distortion, otherwise this can lead to deformation of all the elements of the structure.
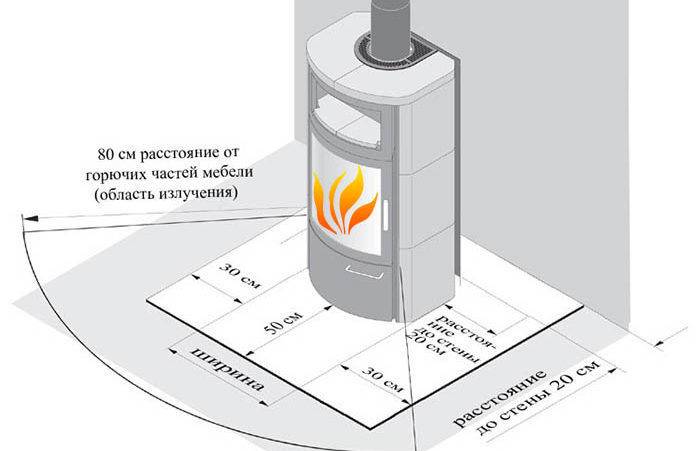
Safety requirements for installing a fireplace
Among the many advantages of a fireplace with various functions are:
- Food preparation at any time of the year, regardless of weather conditions.
- Complete absence of smoke.
- High level of fire safety.
- Cooking food while contemplating the flame
- The reliability of the structure.
- Strength.
- Long service life.
For the convenience of finding, the gazebo is equipped with special furniture and kitchen utensils.
But, despite this, there are drawbacks:
- Quite a high price for materials.
- Heavy weight of the device.
- Mandatory equipment of the device with a chimney.
Review of proposals from the manufacturer
Nowadays, many enterprises are engaged in the construction of gazebos. They provide construction and design services for all types of gazebos on a turnkey basis. A short 2-3 weeks, and the construction is ready. In addition to an individual project, it is possible to choose a ready-made version from the catalog of already completed works.
When choosing a company, you should pay attention to the provision of a guarantee and the ability to work without prepayment. In addition to the direct construction of various gazebos, many firms provide services for equipping them:
In addition to the direct construction of various gazebos, many firms provide services for equipping them:
- barbecue ovens;
- barbecues;
- grills;
- fireplaces;
- ovens, etc.
The choice of ordering a turnkey design is the simplest, which cannot be said about savings.
However, you can still find a truly beautiful, high quality and reliable product for a small fee. Some companies provide decent economy class options.
Such a budget design is a canopy on beams and thin railings.
Low cost due to:
- the absence of the obligatory pouring of the base, you can use wooden blocks or piles instead;
- ease of transportation and the possibility of dismantling;
- the uncomplicated assembly, which allows you to install the gazebo yourself, will save up to 25% of the cost;
- the possibility of choosing the "no floor" service, which will reduce the cost of the gazebo by 15-20%, because such a structure can be installed directly on the lawn or on a site covered with rubble.
The economy version of the design "without a floor" can be purchased from 55 thousand, with a floor - from 61 thousand rubles. It should be borne in mind that the declared features of the low price do not affect the quality in any way.
Heating types
In order for the gazebo to be used in cold weather, it will have to be heated. There are several projects of heated buildings, more often the following elements are used for this purpose:
- Bake. In this case, you get a functional heating system that allows you to maintain a constant temperature over a long period. In winter, you can even sleep in such a gazebo. An expensive option, but very practical for those who like solidity. By the way, the stove can be connected to a barbecue.
- Fireplace. You will need to invite a master familiar with brickwork - the construction of a fireplace requires careful calculations and skills. The fireplace is a good decoration, suitable for small and spacious rooms. If desired, to save money, you can install a ready-made electrical model.
- Brazier. This option is preferable and cheaper if you are going to use the gazebo for gatherings with friends and making barbecue. The grill gives a little fire, so do not expect a special heat in winter - you will have to think about additional heating, for example, by installing radiators or electrical appliances.
We will mention again: no matter what heating system you prefer, you will not get much comfort without a well-thought-out system of insulation and ventilation.
Preparation
If it is supposed to be erected from wooden materials (timber, boards, logs), you will need the appropriate tools:
- building level;
- yardstick;
- hammer and nails;
- hacksaw;
- twine and pegs;
- shovel for digging trenches and holes under the foundation.
Presumably, we will create a gazebo for 7-9 people.In this case, the dimensions of the building will be 3.5 × 2.2 m, and the height will be 2.5 m.
Having decided on the size, we select a suitable place:
- A site is selected far from high-voltage lines, gas pipelines and other networks.
- The more trees around, the better.
- To achieve maximum comfort, choose a place away from roads, compost pits, utility structures and neighboring areas.
- The place should be impassable, but located closer to the house.
Construction of a fireplace in the gazebo
It should be noted that it is a little easier to build a fireplace in a brick gazebo than in a wooden one. To build a fireplace, you will need the following materials and tools:
- refractory bricks;
- building brick;
- clay for mortar.
The walls of the fireplace are laid out on the prepared concrete base. The firebox is lined with refractory bricks, and the fireplace and chimney itself can be folded from ordinary red bricks. Laying is done using clay mortar, which should have the consistency of a thick cream. Traditionally, the solution is spread by hand. The bricks are pre-soaked with water.

When building a fireplace, there are no obstacles to your imagination. It is only necessary to take into account that in a light wooden gazebo and in a light brick gazebo, the fireplace will not need to be used to heat the room, and it will perform a decorative function. It will be pleasant to sit on an open fire on summer evenings. Therefore, such a fireplace should be built in the form of a large hearth, on which, in addition, you can cook food.
Don't forget about fire safety. If the gazebo is wooden, then the floor in the place where the fireplace will be built is slightly deepened and a concrete base is installed in this place. The floor is covered with sheet metal around the built-in fireplace. In a wooden gazebo, it is best to build a fireplace in the middle so that it does not touch the walls.
Do-it-yourself summerhouses with a fireplace will serve as a wonderful decoration for your suburban area. If they are built correctly, structures can stand for many years, delighting their creator. Having built gazebos with your own hands, you can easily build other elements of landscape design, for example, an artificial pond or a fountain.
Layout options and ideas
A gazebo on the site can be built completely open by organizing a resting place by the fireplace under one canopy, half-open and closed. When choosing an option, one must take into account the time and financial costs of each. If the dimensions of the building allow, the stove is placed along one wall. The capital structure can even replace it. In a small area, an angular arrangement would be appropriate.
For several sources of fire, a common hood is made, therefore they are placed in close proximity to each other. The chimney must be designed in accordance with all the rules excluding smoke towards residential buildings.

The centerpiece of the gazebo is usually left empty or occupied by a seating area. There is a table, chairs, sofa. If the building requires a portable brazier only for kebabs or barbecues, it is installed in the middle, providing a good outflow of smoke.
