Closed kitchen: veranda and terrace
Closed options for summer kitchens are chosen when you want to turn them from a simple cooking place into a comfortable place for a family vacation. On warm days, the room, which is often a glazed veranda, can be used as an additional place to sleep. In winter, supplies, vegetable and fruit preparations are often stored here.
If the kitchen is used as a resting place in the cold months of the year, it is often insulated and heated. Then you can while away winter evenings with a cup of tea in a cozy family atmosphere by the fireplace.

The advantages of a closed kitchen:
- the room is protected from wind, precipitation and insects;
- can be used as an additional bed for the night;
- it is possible to combine with a pantry;
- in the presence of heating can be used in the cool season.


However, common sense and the opportunity to get a beautiful and functional room from the owners of country cottages usually outweighs, and they do not refuse the opportunity to build an extension to the house with a closed veranda or an open terrace.

Allocation of space for a cozy corner
The place for the kitchen, in which the whole family will spend enough time every day at the dinner table, is chosen so that it is convenient for supplying electricity, water supply and other communications. It is most preferable to equip the kitchen away from the household area with pets, as well as the toilet and compost piles.

When planning the construction of a summer kitchen, the material of which will be wood or other non-fire-resistant material, it is advisable to maintain a distance of 8-10 m between easily combustible buildings
A very good option when the kitchen is located directly above the cellar. This solution will allow you to place all the necessary products at hand. And during the preservation period, it is easy to lower the cellar until cold times. The location of the kitchen on a small slope will provide an independent drain of rain and melt water.
Summer kitchen: how to choose a project?
For summer residents, a summer kitchen becomes a necessary structure where you can take a break from work, cook dinner, do winter preparations and meet loved ones. The summer kitchen is also used as a laundry; it is also possible to equip an extra bed in it, if necessary. For many, it replaces a gazebo or canopy.
Having made a decision on the construction of a summer kitchen, it is necessary to determine its location on the site - distance from a residential building, the type of equipment located on it. It can be of various sizes and configurations. The size and equipment of the summer kitchen largely depends on the financial capabilities of the dacha owners. But, even a small building, tastefully decorated, will be a favorite place for all family members.
When building a summer kitchen, you need to consider:
- Remoteness from the roadway, outbuildings (toilet, septic tank, shed for keeping small animals).
- The presence of a barbecue area or barbecue. In this case, there should be no flammable buildings nearby.
- The location of the structure. Construction of a summer kitchen in the shade of garden trees, which will make your stay there more comfortable, and is especially suitable for open-type premises.
- Availability of communications (drainage, lighting), which are equipped at the initial stage of construction.
- Room type - open or closed.
- A hearth option is a fireplace, an electric stove or a wood-burning stove.
- Equipment placement and design.
When constructing a summer kitchen, you should take into account the direction of the wind, placing the barbecue in a place where smoke will not enter the recreation area. Usually, an open-type summer kitchen is divided into two parts - the place where the oven is located for cooking and the living or dining area. An open-type room, most often, does not have walls, which allows you to visually create the effect of unity with nature.This type of structure can be under a canopy, under a roof, which is attached to dug-in pillars, or be completely without a roof.
The advantage of an open-type summer kitchen is that there is always fresh air in it and there is no stuffiness or heat, as in a closed room. It does not need to be constantly ventilated. To install such a structure, less financial investment is required than for a closed structure. In addition, it can be erected in a shorter time frame. But, it is possible to use such a room only in the warm season and in dry weather.
A closed-type summer kitchen option, suitable for residents of cold regions, places where it often rains in summer and for those who visit the summer cottage in the winter. Having a full-fledged summer kitchen, many owners who come for one or two days no longer need to open a residential building, heat it. You can comfortably and comfortably sit in the summer kitchen. It is easier to heat it to create warmth. Often, in the floor of the summer kitchen, they provide for the arrangement of a cellar, for storing preparations and crops, and in the summertime it can be used as a refrigerator if it is not available in the country.
Brick summer kitchen construction
A summer kitchen, built of brick, will be a reliable structure that can be used even in the cold period. But in order for it to serve for a long time of the year, the first thing to do is to make a reliable foundation.
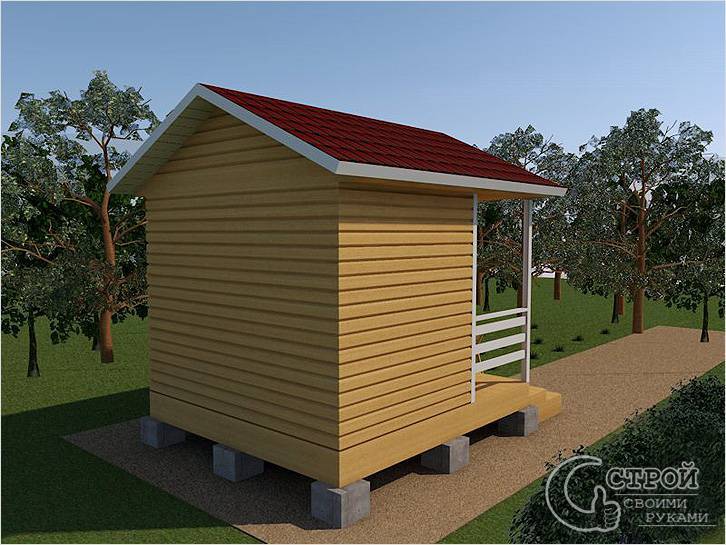 The foundation for a summer kitchen from a bar
The foundation for a summer kitchen from a bar
Foundation making. It should not be assumed that the foundation for a summer kitchen should be as strong as for a home. If the building will consist of brick walls, a wooden roof, then piles should not be driven in and the foundation should not be greatly deepened. Such a building will not exert much pressure on the ground, so a combined foundation can be made. If you chose a rectangular building shape, then six pillars will be enough, three on each side. If a wooden post and a brick are chosen as the pillars, then the trench will be made as follows:
- A trench is being dug under the masonry along the markings of the wall. Its depth will be 0.5 m, and its width is 0.4 m. As for the length, it must correspond to the dimensions of the future building.
- In the places where the support will be installed, a hole is dug with a depth of 0.7 m.The size of the hole can be 0.4 × 0.4 m.
At the next stage, the pillars are mounted in the dug hole. They should be aligned in relation to the strip foundation, which must be connected to the posts. When the posts and tape are ready, you can start making the platform.
 Facing the site with paving slabs
Facing the site with paving slabs
Manufacturing of the platform. As for the site, it should be flat, since furniture, accessories, equipment and the like will be installed on it. For example, it can be made from paving slabs. To do this, remove the soil with a depth of 0.2 m inside the foundation. But this must be done only after the foundation is completely dry. Further, sand is evenly poured into the pit, which it is desirable to compact well. The backfill layer should be 70 mm. During the tamping process, the sand can be slightly moistened so that it settles as best as possible. When you have done all the preparatory work, you can start laying paving slabs.
After laying the paving slabs, the upper edge should rise above ground level by an average of 50 mm.
Blind area manufacturing. Thanks to the blind area, the structure can acquire a certain decorative effect. Moreover, it will protect the foundation from excess moisture. To do this, along the perimeter of the summer kitchen, you should retreat 0.5-0.7 m from the wall. This distance is enough to make a blind area. Next, you make a wooden formwork.In this case, the blind area should have a slight slope from the foundation, such that the water falling on it flows freely and does not stagnate. The blind area is poured with concrete and leveled with a rule.
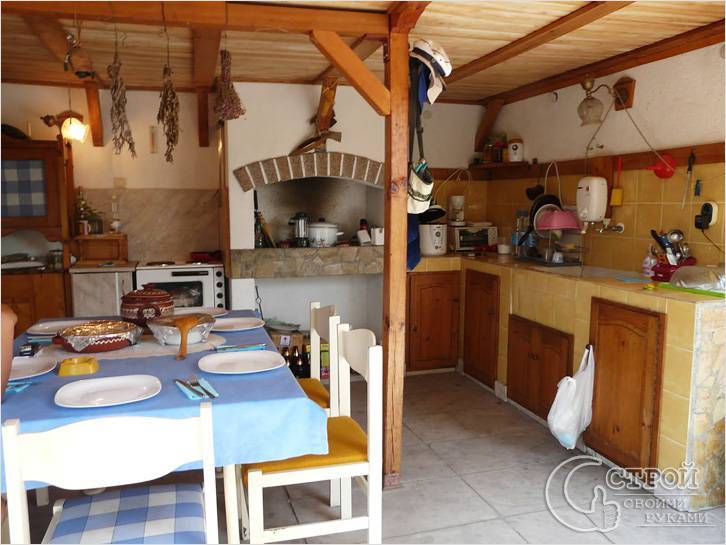 Cozy summer kitchen in a rustic style
Cozy summer kitchen in a rustic style
The laying of the walls of the summer kitchen. When building a summer kitchen, half-brick masonry will be enough. Before starting work, you must first prepare a mortar and a brick, which can be folded directly on an already made site. In the process of work, the masonry must be regularly checked in level. If you plan to install a door frame or windows, then in the process of laying bricks it will be necessary to install beams or lintels in specially designated places. When the walls are laid out, you can proceed to the next stage. Mauerlat is made from a wooden bar, it will tie the entire structure into a single whole and will serve as an excellent basis for installing the roof.
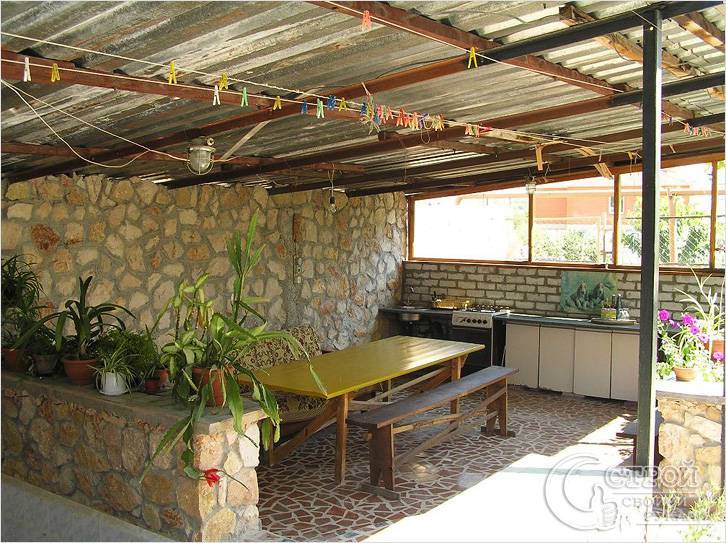 Summer kitchen with a roof made of ordinary profiled sheet
Summer kitchen with a roof made of ordinary profiled sheet
Roof installation. It is not recommended to choose a heavy and fragile material as a coating. You can, for example, use a corrugated sheet of metal. In any case, you must first make a roof frame and lathing. As for the type of roof, it can be, for example, a single-slope or a gable. However, there are no restrictions. The most important thing is to maintain the appropriate angle of inclination. You should use wooden beams and planks to make the lathing. The design features of the roof directly depend on the roofing material you choose.
Interior decoration of the summer kitchen. When all the major wall and roof installation work has been completed, you can start finishing work from the inside. There are no hard and fast rules on this issue either. For example, brickwork can be made for joining. If you wish, the walls can be plastered, and then putty. Check the condition of the paving slabs. Each joint must be filled with grout.
How to build a summer kitchen on the site?
Building a summer kitchen from timber and polycarbonate is no more difficult than a gazebo. Therefore, it is quite possible to do it yourself. However, if you plan to place a stone oven inside, or you have no construction experience at all, it is better to entrust this business to professionals.
Consider below the stages of building a simple, open summer kitchen from a bar:
(1) The first stage of construction is the construction of the foundation. By themselves, summer kitchens are lightweight structures, so they do not require laying a deep foundation. It is enough to get by with the installation of a concrete slab on a sand cushion.
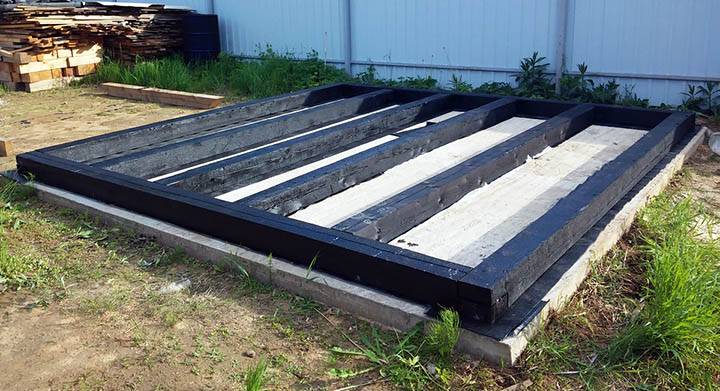
(2) Next, walls are mounted on the base of the foundation. First, a frame is erected from a bar, then sheathing is made from a planed board.
(3) The final stage is the installation of the roof.
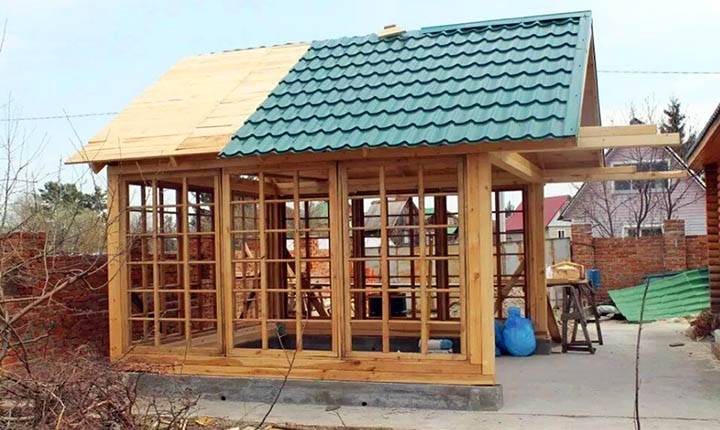
As for closed kitchens, three solutions are popular here:
- wall cladding with wooden boards;
- glazing;
- or embedding with polycarbonate.
If it is decided to glaze the summer kitchen, then you can do it completely, or leave some of the openings empty, thus creating an open veranda. If you intend to use your summer kitchen exclusively for cooking, it is recommended to make the room semi-open, with two or three load-bearing walls.
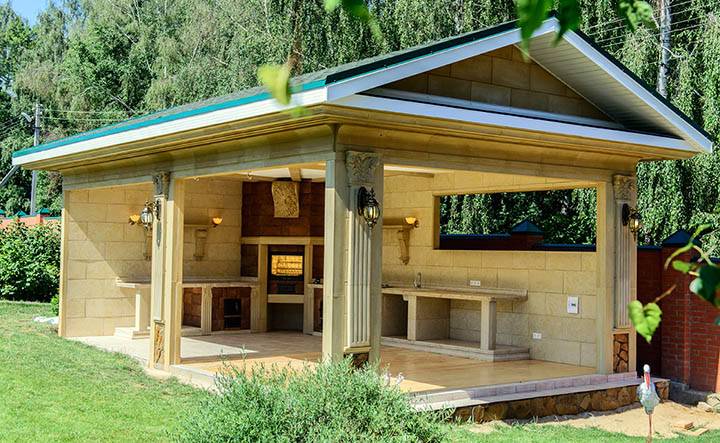
The most economical option for a summer kitchen is a frame-panel board, with columns made of wooden beams and sheathing with chipboard, fiberboard or other lumber. This design is easier to assemble. And it will cost less than other solutions, in particular if we consider ready-made house kits.

Features of the construction of a freestanding kitchen
A combination of three materials can also be used here: stone / brick, metal and wood. As practice shows, these are the most durable materials.
(1) It is best to make the base of the building (foundation) concrete, thereby obtaining a kitchen floor or even do without it, replacing it with moisture-resistant wooden flooring or deck board.
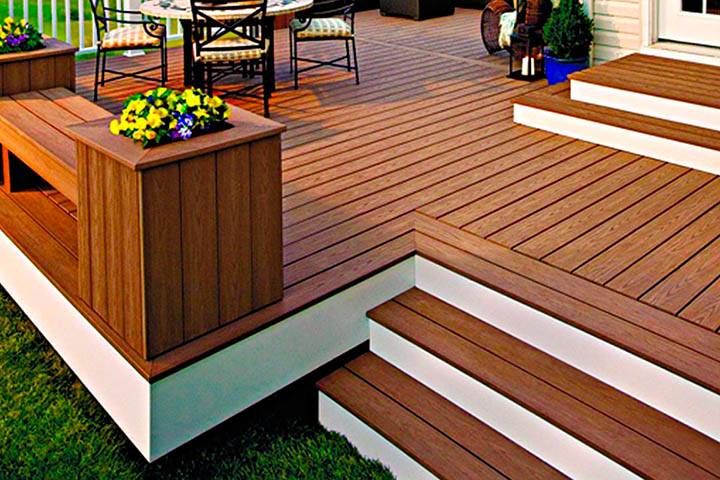
(2) After this, the walls are erected. If the summer kitchen is supposed to be completely wooden, in the form of a gazebo, then a frame is built on which the roof is laid.

If this is a combined option, then the walls are first erected, then metal supports are installed, then the base for the roof is made. Supports are usually lined with stone, flagstone, brick.
(3) The height of the kitchen walls can be adjusted as desired, as well as the very shape of the structure. One of the side walls can serve as a work surface (if it is an open version of the kitchen), on which the stove and sink will then be installed.
(4) Roof material and structure can be selected as you like. For open kitchens, slate or soft roofing will be enough.

Features of the construction of a summer kitchen with a bath
Another popular solution for building a summer kitchen is to combine it with a bath. This option is optimal for owners of small plots, when every weaving counts. In addition, this option, if properly executed, will save money, time and effort.
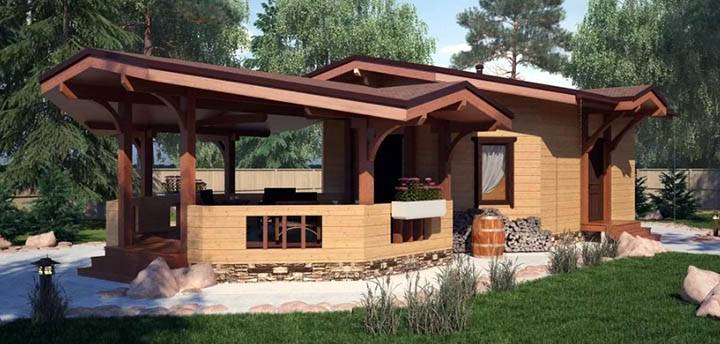
A more complex solution is a combined kitchen with a two-story sauna. In this case, the summer kitchen is combined with a bath in a vertical plane, that is, it is built one above the other. Such a structure also has its advantages. The main one is heating the summer kitchen in winter. With high-quality glazing, you can use the summer kitchen, combined with a sauna, in the autumn-winter period as a greenhouse or greenhouse.
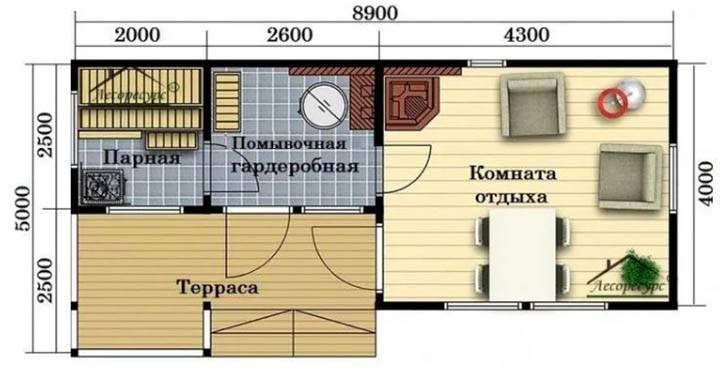
However, in addition to the obvious advantages, the above solutions have one serious drawback - to build a bathhouse, and even combined with other buildings, taking into account all building codes and fire safety, only experienced professionals can do. Therefore, if you are thinking about just such a project, it will be easier and more profitable to order it on a turnkey basis.
Buy a board, timber
Stages of building a summer kitchen
How to make a foundation
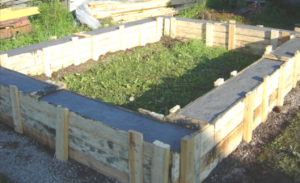
To build a foundation, you need to level the area and mark it. For an open kitchen, you can use a simple platform that is recessed 10 cm into the floor.
For the development of the area, it is necessary to remove a layer of soil 10 cm thick and completely cover it with sand (until the soil becomes invisible).
Then the soil is compacted and laid with bricks, and then - with boards - with a layer of each material.
All load is evenly distributed over the supports. Strip foundations are designed for heavier buildings made of stone, foam or brick. The strip support consists of a trench filled with concrete around the perimeter of the kitchen.
The most important stages of foundation construction:
- Excavation of excavated soil (depth depends on the type of foundation);
- Sand cushion formation and installation;
- Laying the foundation;
- Construction of a sand floor with a layer of gravel filled with cement.
Walling

The fastest way to build a kitchen is to erect a timber frame and cover it with planks.
In this case, the frame plays the role of a supporting structural element. It can consist of a fixed tree or a beam. The wood is carefully treated with used machine oil to reliably protect the material from decay.
The frame consists of 6 legs with a headroom (for even cutting of the boards during installation on the roof). The columns are connected to stripes of 3 levels.
Adjusting the bands is the same as adjusting the lower level. The height of the middle tier is 90 cm higher than the lower tier, and the height of the upper tier is 180 cm higher. All elements are fixed according to the same principle.
If you plan to erect walls made of foam concrete, bricks, it must be borne in mind that this requires a masonry technique and knowledge of the structure of the walls. Suitable masonry is made of semi-brick or brick.
Furnace installation
The stove is considered not only as the main decorative element, but also as a functional element of the kitchen. To ensure maximum comfort, build a real Russian stove indoors. For the construction of the furnace, it is necessary to use a special brick - clay brick.
They belong to the category of materials with excellent thermal conductivity due to their increased temperature resistance. The room heats up quickly enough, but a ventilation system must be provided.
Gas and electric stoves are considered more modern options - just find a place for yourself in the kitchen.
The summer kitchen can be equipped with a fireplace-like barbecue oven in combination with a fireplace compartment. We need to take care of the chimney.
Roof device
The most common roof type is a gable roof, but a pitched or flat roof can be built
If the kitchen is also planned to be used in winter, you should pay attention to the thermal insulation layer.
You can use expanded polystyrene for this. The roof frame must be made of beams. The final stage of construction is the assembly of roof tiles, metal tiles or slate sheets
When choosing a material, you should pay attention to the fact that it is combined with the design of the kitchen, house and plot of land.
If the building is of an open type (in the form of a platform), then shelter is necessary for it. For this, metal or wooden supports are used, on which the battens are installed. The sheathing is then covered with roofing materials such as polycarbonate, tarpaulin or fiberglass.
Windows and doors
Windows and doors are indispensable elements of a closed structure. The window frame should be mounted as tightly as possible in the opening (silicone gaskets are likely to be used).
An interesting solution for the kitchen is large windows - from ceiling to floor. Thanks to them, a large amount of sunlight penetrates into the room.
A light curtain can be installed to prevent insects from entering the room as well as to prevent fresh air from entering. In order for the summer kitchen to work in the cold season, it is recommended to install the most dense small windows and doors during the construction process.
Summer kitchen: projects and location selection
Depending on how open the kitchen space is, it can be open or closed.
Open
This structure is structurally closer to the gazebo or veranda. An integral part of it is the presence of a canopy or roof. Of course, the main attributes of the kitchen are the equipment for cooking, as well as the presence of a cutting table, sink, and dining set.
 Open summer kitchen in the country
Open summer kitchen in the country
As a rule, such kitchens are made of wood, and the foundation is built of brick or stone. If it is made in the form of an extension to the house, then subject to a certain style and appropriate decoration, you can create an architectural ensemble with a unique style.
Closed
The building of the summer kitchen, erected separately from the main buildings, and appropriately equipped, acts as a full-fledged house. It is not uncommon for such kitchens to be used as a guest house. The difference from a full-fledged house is its limited use during the cold season.

For the construction of such a kitchen, most often, light materials are used. However, more durable and solid structures are created with brick, stone or using foam blocks.
Where to locate the summer kitchen?
Summer kitchen in the country
When choosing a site for this structure, it is necessary to understand that in order to organize a full-fledged place for cooking, it is necessary to supply water supply and sewerage communications, as well as electricity. By reducing the distance between the kitchen and the house, this task is greatly simplified. In addition, the configuration of the structure determines the need for free space for the building.
Also, one should not forget about precautions, since a wooden structure is not allowed to be placed near other flammable objects. It is essential when determining the place for the kitchen, the degree of its warming up
You can choose a place shaded by trees or an open area. The presence of drafts must be taken into account to prevent disease.
Terrain features also significantly affect the choice of a construction site.
At the same time, it is important to find out the depth of the groundwater, soil characteristics, pay attention to the surrounding landscape
As a result of all the research, it is recommended to make a plan for the future structure, which will greatly facilitate the construction process.
A closed summer kitchen in the country is convenient
Foundation construction
The design of the foundation is selected in accordance with the load that it must withstand. This is influenced by the materials used, the dimensions of the building and the design features. As a rule, a strip or columnar foundation is used in the construction of a summer kitchen.
 Strip foundation
Strip foundation
If the structure is built of wood, then the columnar supports will be able to withstand it. With a heavier structure made of brick or artificial stone, a more durable strip type of foundation should be organized.
When arranging the base of the kitchen, in some cases, the subfloor is poured. To do this, sand is poured onto the prepared site with a layer of 150 mm, on top of which a layer of crushed stone is poured and then the cement solution is poured.
At this stage of construction, it is necessary to provide for a high-quality screed surface. In the case of floor cladding with ceramic tiles, this nuance is of great importance.
Walls
Regardless of the chosen wall material, it is necessary to install supports in the form of pillars that will hold the roof.
The specifics of the purpose of the building does not require a powerful wall structure, therefore, in the case of brickwork, its width should be brick. If you intend to use the room in winter, you should insulate it from the inside.
Roof
The roof must have slopes
The construction of a flat shed roof is the best option, combining simplicity of design and affordable cost. An option is not excluded, providing for the presence of two slopes.
When operating the structure all year round, it is necessary to provide for thermal insulation. To do this, lay basalt fiber, glass wool or foam plastic between the roof logs. In order to prevent damage to the walls by atmospheric moisture, it is necessary to provide for the organization of a visor of appropriate length.
Finishing the kitchen inside
Ceramic tiles or decking are well suited for flooring. The latter must be painted or varnished.
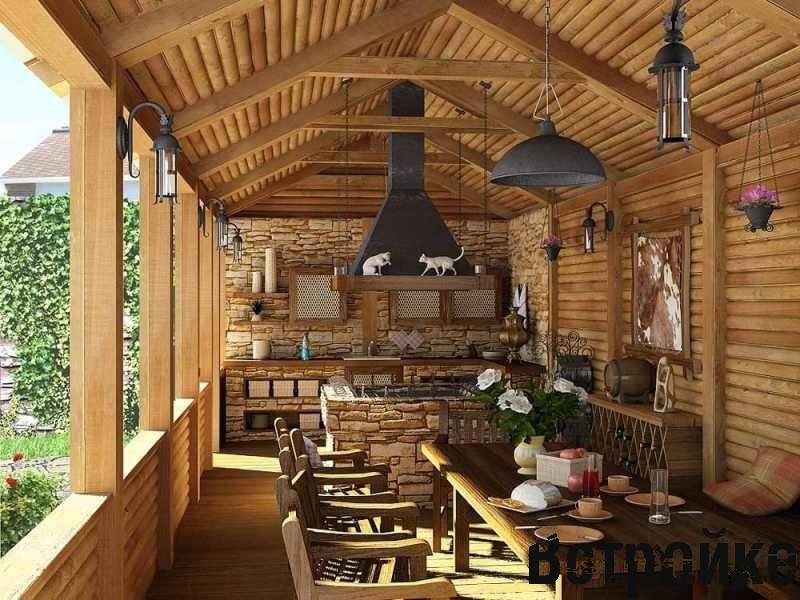 Finishing the kitchen inside
Finishing the kitchen inside
Protection of walls and ceilings from external factors can be realized by covering the tree with linseed oil.
By decorating the interior with various accessories using a combination of various materials, they achieve an original look of the room.
Types of summer kitchens
The summer kitchen can be combined with other buildings, consider some general options:
-
- Kitchen with a pavilion. The summer kitchen combined with the pavilion is an integral part of the landscape, which has many advantages.It is very convenient to cook here, you do not need to worry about the safety of furniture and decorations (in the summer, kitchen renovations and furniture should be cheap), but you can enjoy your meals without leaving the kitchen. In order for the pavilion to be properly operated in the cold season, it must have a closed structure - at the beginning of autumn / winter it will be enough to equip the pavilion with a door;
- Kitchen with veranda, terrace. The veranda is a room adjacent to the building. It can be open or glazed. The veranda can be easily used in the summer kitchen or separately, thanks to the additional fences. The kitchen is for cooking only, and the veranda is for relaxation, meals, meetings, etc. - for your comfort. If you want to use the kitchen and veranda often, it makes sense to protect them from rain and other weather conditions (for example, build glass walls) and equip them with household appliances and various kitchen utensils;
- Summer kitchen bath. The possibility of a summer kitchen combined with a bathroom is very popular. It saves on site space, lowers construction costs, and is also an ideal holiday destination. The summer kitchen is an extension of the bathroom, and the two buildings are connected by a common roof;
- Grill in the kitchen, grill. A grill or barbecue installed in a summer kitchen is both functional and aesthetic. They can be used for daily cooking or for inviting friends to parties and picnics. In addition, the grill brings comfort to the kitchen design. When installing the grill / barbecue, make sure that they are visible from both sides of the kitchen - the best place for this is in the middle;
- Garage with summer kitchen. Another possibility to combine adjoining rooms is to combine a summer kitchen with a garage. To ensure fire safety, experts recommend separating these two areas with a small space (utility room, storage room, etc.). The advantage of combining a kitchen and a garage is the savings in building materials;
- Shower with summer kitchen. Located in the kitchen and shower building is an economical and practical solution to save space. If you add it and other adjoining rooms, you get a full-fledged hostel - a multifunctional rural building that can be used at any time of the year for your own needs, as a guest room, etc .;
- As a separate building. Don't you need a hostel? The summer kitchen can be built separately from other buildings. It can be closed or opened. The closed kitchen is used all year round and is a small “house” with all communication facilities. The open kitchen has a roof or canopy (no walls or a maximum of 3) and is presented as a platform on which a minimum of equipment and furniture can be installed. Used only in suitable weather conditions.
To decide which summer kitchen is right for you, watch the video on the possibilities of external and internal design:
Seat selection
It is necessary to choose a place for a summer kitchen in a garden in such a way that it fits well into the overall landscape composition and does not disturb the location of the beds and flower beds. It is better if it is a free-standing structure in the shade not far from the house. Firstly, it is more convenient to bring all the necessary communications to it. Secondly, if the building is planned to be open (with a barbecue, barbecue and space for relaxation), then the refrigerator will have to be left in the house. Consequently, the products will need to be brought from there, to do it faster when the distance is not great.
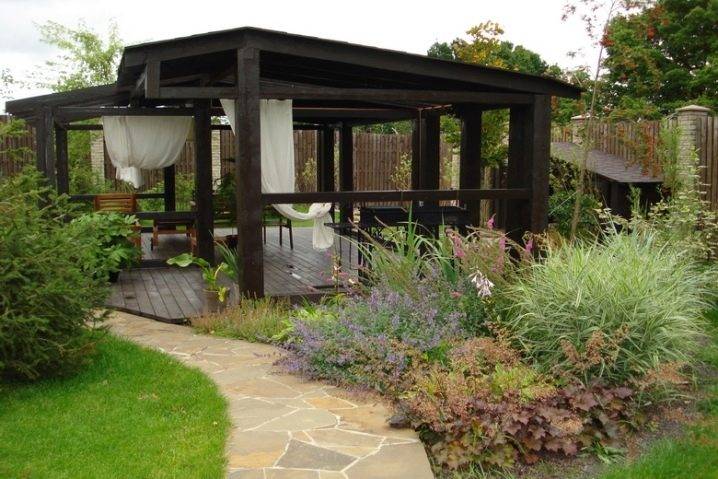
You cannot build a summer kitchen near cesspools, septic tanks and toilets for obvious reasons. It is better to choose the leeward side for its construction, so that all kinds of smells do not bother guests and hosts, and the smoke from the barbecue does not go inside the room.
A very simple and convenient design of a summer kitchen is a construction of two solid wooden or brick walls, along which there is a stove or stove, shelves, tables or a table. Instead of the other two walls, there is open space. This is a very practical and functional building, and besides, it can be extraordinarily beautiful, especially if you decorate an open space with trellises and let climbing plants along them.
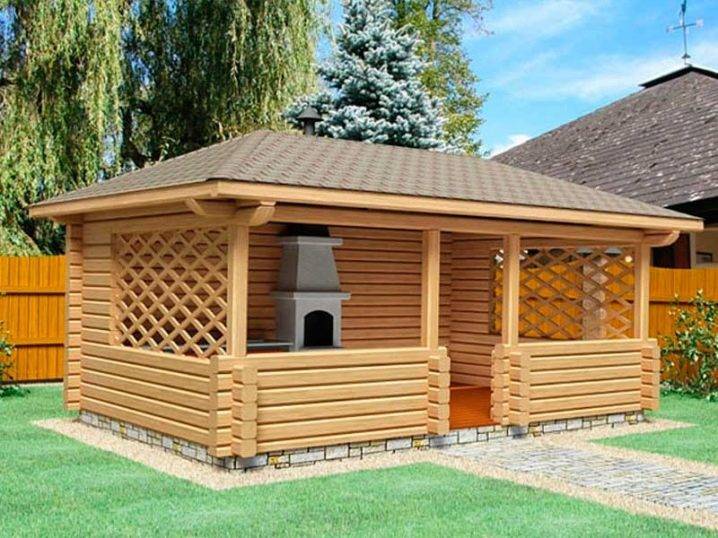
It is not so expensive both in terms of money and materials, and in terms of construction time. When drawing up a construction plan, this will become an obvious fact. For such a structure, you need to choose a place in the shade, but not damp
A low-lying location is also not suitable, as it will attract the attention of insects.
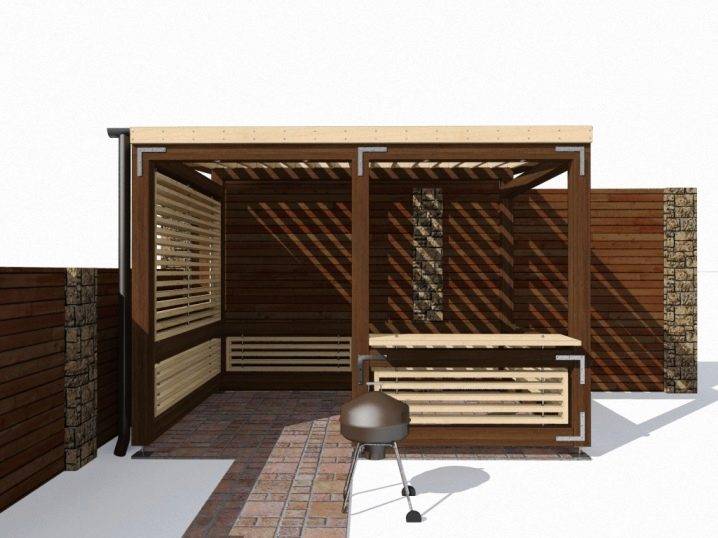
If the summer kitchen is an extension to the house, it is very important that it is completely fireproof, especially if it is planned to install a stove or barbecue there. The source of fire should be as far away from the wall adjacent to the house as possible
As an extension, the summer kitchen is in most cases open. Otherwise, the house will have two rooms that are absolutely identical in functionality and purpose.

