What are the awnings
By the type of structures, canopies are oblique, welded, arched. You can also build a wooden gazebo. Each option has its pros and cons, and the material can also be used in different ways.
- The welded structure is a reliable and durable support. It will not require repair, painting, tightening and alteration. But the weight of the structure is very impressive, so a powerful support is required. Over time, a grown vineyard (especially with a ripening crop) will add its weight. Therefore, the lower part of the supports will need to be concreted. For the construction of this type of canopy, a welding machine is needed. A significant disadvantage of such a structure is its high cost.
- Oblique canopies at one end adjoin a house or other building. The structure can be built in the form of a gazebo or a corridor. The second option is to build faster and cheaper. Since one side of the canopy rests on the wall, it remains to build the second and connect them with jumpers. In relation to the house, the visor is located at an angle of 45o. It is possible to make a lintel not from metal, but from a garden mesh, 40 cm wide. This will reduce the weight of the structure and costs, and facilitate the installation process. The grapes weave well on the net. But such a canopy will not last long.
Oblique canopy
- Arched vine sheds are very popular and aesthetically pleasing. Despite the seeming complexity of this design, it is not so difficult to build it. However, the arcs are bought ready-made, which is very expensive. In principle, a bent metal profile can be used instead, but this method is not reliable. Metal supports are mounted on a columnar foundation. The disadvantage of this method is that the vine will need to be guided along the top of the arch, since the hanging branches will spoil the view and create inconvenience when collecting bunches. Therefore, this design requires constant plant care. Often, the sides of arched canopies are made not of iron, but of wooden columns.
- The simplest, cheapest, but short-lived option is to make crossbars and jumpers from ordinary wire or flexible rods. This option will take a minimum of time, effort and money to manufacture. But every year you will have to tighten and periodically replace the wire. It will sag constantly under heavy bunches of grapes.
- The gazebo, made of wood, is the central part of the recreation area and the decoration of any yard. You can purchase a ready-made frame or make a structure yourself. The construction does not require much skill or any professional tools. The floor can be filled with concrete or made of wood. But it is recommended to raise it above the ground, as rainwater will quickly destroy the structure. The walls can be either open or solid. The brazier should be located as far as possible from the gazebo, since wood is a fire hazardous material, the heat can harm the grapes. The disadvantage of a wooden structure is its low service life. Boards will need to be constantly tinted, replaced or repaired.
Canopy for grapes from their tree
It is important to choose a grape variety for a canopy or a gazebo that does not need shelter for the winter. This is a different variety for each region.
The most popular varieties for canopy are Isabella, Lydia, Concord and Alpha. These plants are unpretentious and can grow in both sun and shade.
Garden arch (pergola) for grapes and roses, photos
A do-it-yourself pergola is quite simple to make, however, at home it is more convenient to make a structure with a flat top, consisting of several wooden beams 50 * 100 mm. We will use beams 100 * 100 mm as pillars. We also need a concrete solution.
First of all, we mark the site. A pergola for grapes does not have to look like a classic arch, it can be made in the form of a gazebo. To do this, we make a marking in the form of a square with a side of about 2000 mm.
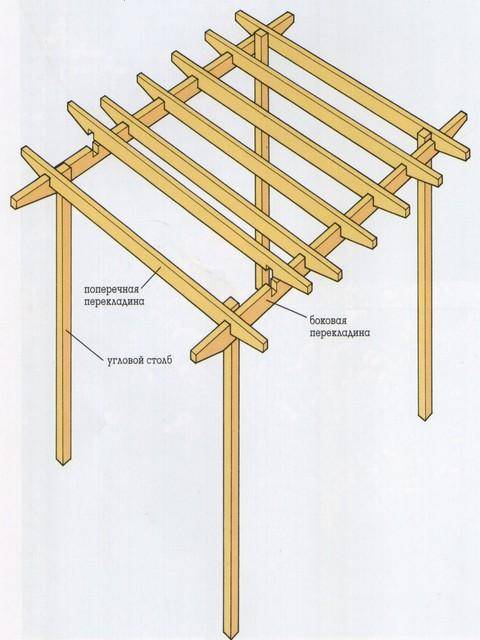
In each corner, we dig holes with a depth of 600-1000 mm under the pillars, install the bars and level them. Fill the grooves with concrete, finally level the supports and leave them until the mortar dries. To prevent the beams from crooking, they must be supported on both sides. Unlike a wooden pergola, metal garden arches are usually made of twigs, which are simply driven into the ground. Crossbeams are welded across, you can additionally fix a flexible mesh on the basis for a better effect with bindweed growth.
After the concrete has dried, on top with an overlap of 300 mm on each side, we attach two side beams, cut off at the edges at an angle of 30-45 ° for beauty. On top of them, in the same way, we lay a row of transverse beams with a step of 200-300 mm. For better adhesion, we recommend cutting grooves with a width of 30-35 mm and a depth of 40-50 mm in advance in the details. Having laid the beams, we fix them with screws or nails. Thin slats can also be nailed on the sides of the structure, forming a neat mesh. Our beautiful pergola, a photo of which you can see in the gallery, is ready, it remains to plant flowers.
Main nodes
Despite the fact that the design is simple, it is necessary to correctly assess the load that plants can create. For our country, it is not worth dumping the scales and snow pressure. Especially after the plants have braided the structure. Therefore, all connections, fastenings, are made reliable, it is better to play it safe and put corners than to disassemble a blockage of plants and a collapsed arch. In this regard, the supporting columns and beams of the arch must be strong and reliable.
If you plan to build from wood, support posts for a medium-sized pergola use at least 200 * 200 mm. Beams - from a board of at least 40 mm thickness. Be sure to make stops and jibs: they will give rigidity. If the support pillars will be built of brick or stone, they are placed around a pipe - round or square - your choice, but it should be.
Dimensions (edit)
A little about the size of the pergolas. They should be in proportion to the area. If it is small, then the distance between the posts can be one and a half meters. You should not do less: taking into account the foliage, only one person will pass through such a passage. For larger areas, a wider width is required - too narrow will seem scanty.
The standard height of a garden pergola is 2.2-2.4 meters. Then the whole structure is harmonious, and foliage and flowers will not crush.
How to connect the parts at the top
When building an arch, special attention should be paid to the connection points. How to make them look at the photo

The easy way to connect the uprights to the main beams
For those who are not very good at carpentry, it can be difficult to cut the recesses for the installation of beams. There is a simple and reliable way to do without this work: connect the uprights and main beams using a decorative buttress. This is not only decoration, but also a way to make the connection more reliable.
A beam is laid on top of the support post (rack) and nailed through with nails or long self-tapping screws. However, with lateral forces, they can be turned inside out. To eliminate this, after the auxiliary beams are laid and fixed, a decorative buttress is nailed. It holds the three elements together. Even greater rigidity of the structure is given by a spacer set obliquely, which is often called a jib.
In the simplest case, a pergola consists of four posts connected by main and auxiliary beams.
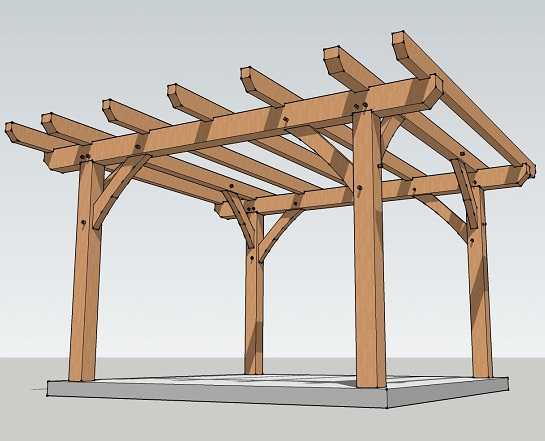
The simplest pergola design
Beam edge decoration
You can slightly diversify the appearance due to the different design of the ends of the auxiliary and main beams. Several ways to wash down are shown in the photo below. To make them all the same, make a template from a small piece.Then you apply it to the workpiece, trace with a finely honed pencil as close to the template as possible. Cut along this contour.
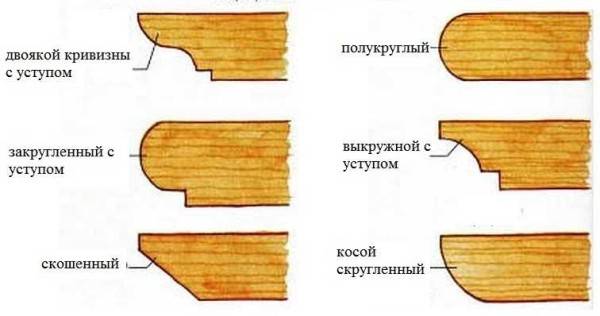
How can the edges of the beams be made
Reducing the cost of construction
The beam for the columns must be of a large section, and this is not cheap. The main beams should also be of the same size, which further increases the cost of the structure. But you can save money if you nail two thick boards from both sides to the racks at the top. How it looks from above, see the following figure.
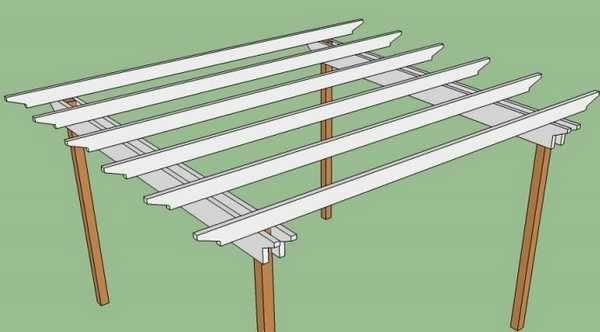
To reduce the cost of the quality of the main beams, you can use two boards
You can connect them with nails-screws, or you can use bolts. This is even safer: the bolted connections can be tightened if necessary. Look at the photo to see how such a structure looks "live".

Pergola with double planks instead of main beams
Arbor from grapes, design features
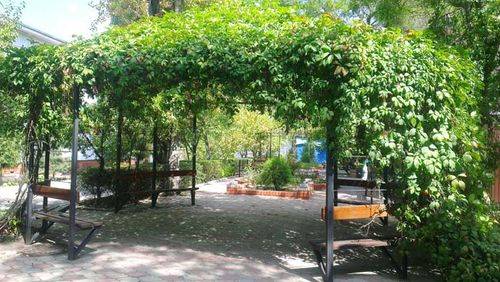
Fences and gazebos made from live plants are a popular way to place plants in landscaping. Light architectural structures made of metal, which are a frame on which grapes twist, are a practical and inexpensive structure that can be made independently in a fairly short time. It is the metal arbor that will last for a long period, optimally performing the function of a support for the vine.
Such a gazebo can be either a seasonal building (which is assembled at the beginning of the season and folded at the end of it), or a stationary one, standing all year round on a solid foundation.
Depending on the design features, the gazebo can have a different shape and design:
When such a building is planned as a grape gazebo with your own hands, then at the initial stage they are determined with the type of structure of the structure and its functionality. If you need a structure for recreation and gatherings with friends, standing separately from the building, then it is better to choose a domed or hipped-roof structure and install it a little further from the house.

If you need a low-cost option that is being built quickly, then a structure that will use the wall of the house as a support is suitable.

Arbors for grapes can be made not only in various types of design, but also from a variety of materials. It can be a wooden structure, metal, combined type using bricks and other materials.
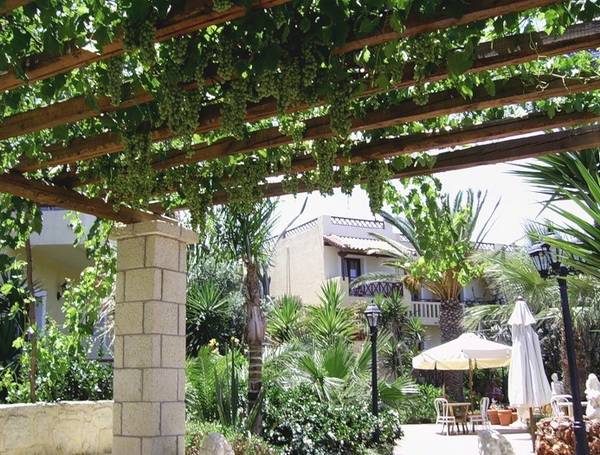
The most common option is metal gazebos, which are distinguished by their strength, durability, practicality, ease of construction and low cost.
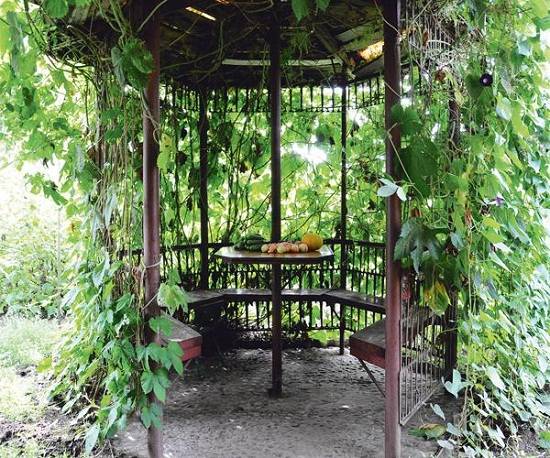
It is not difficult to build such a gazebo. To do this, you should decide on the place of construction and draw up a sketch of the structure, indicating the dimensions. After that, the amount of required building material is calculated.
For work, you will need such a tool:
- Yamobur;
- Welding machine;
- Pipe bender;
- Roulette and building level;
- Drill;
Attention! It is necessary to work as a welding machine only if you have the skill of such work, otherwise it is better to seek help from professionals who will ensure correct and effective welding of metal structures. You can also purchase ready-made options for metal frames.
Consumables required for construction:
- Pegs with which it is convenient to mark the territory of the future building;
- Metal profile (the section is selected depending on the size of the building and the type of load on it);
- Metal wire;
- Concrete mix for the foundation;
- Metal primer and paint;
- Grape seedlings.
At the initial stage, the territory for the future gazebo is marked out, and holes are drilled to install the frame (at least 0.5 meters deep).
Attention! The number of holes should correspond to the number of supports, on each of which a separate vine will twist.The supports are installed at a distance of about half a meter from each other so that the structure of the gazebo is stable
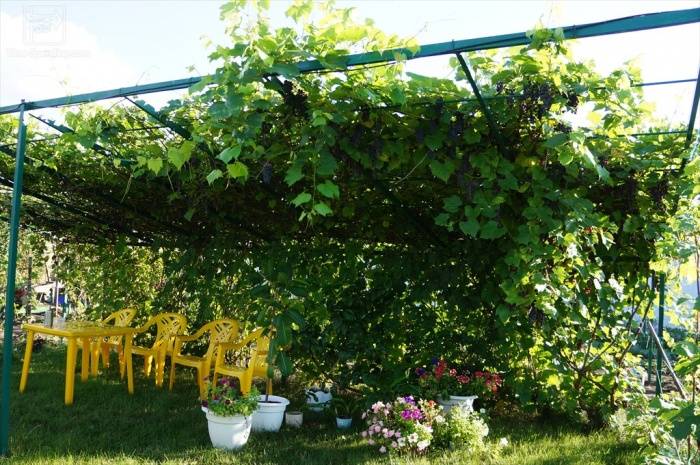
Profile pipes are inserted into the prepared holes, leveled and filled with concrete. After the concrete has completely hardened, further installation of the frame is carried out, carrying out the fastening of the transverse elements, the roof, and a metal wire is stretched along the entire perimeter, with a step of 30-35 cm.
Attention! After installation, all metal elements should be treated with an anti-corrosion agent and painted. This will ensure the durability and strength of the structure.
After the end of the installation, the seedlings are planted. The option of building a small gazebo for grapes with your own hands is shown in the video
Possible types of created garden structures
Pergolas are large and small, they can be free-standing, attached to the building, adjacent to two objects and forming a kind of corridor. According to the shape and the presence of the upper overlap, the structures can be divided into the following types:
- pergolas without overlap - trellis;
- pergolas with arched roofs;
- pergolas with flat top floors.

One of the types of construction are pergolas with an arched top.
Trellis pergolas used as screens
The shapes of these decorative buildings can be very diverse: more often rectangular, square, triangular, sometimes zigzag, round, can have several levels. If the purpose of this structure is only to create conditions for the growth of climbing plants, then the trellis is the most suitable type. This is a convenient option for annual vines. The lattice fabric is made of non-thick bars, slats, pipes, which are attached to more durable vertical supports.
Such lightweight designs are used, for example, for annual plants: morning glory and sweet pea. Flowers reach 2.5–3 meters per season, develop well in the vertical direction, decorate and shade the site. Sometimes collapsible structures are made for such plants, which are dismantled for the winter period and brought into the storage room, and displayed in the spring.
Often this type of pergola is used for clematis. The flower is perennial, the maximum length of the shoots is three meters on average. It turns out not only comfortable support, but also a beautiful blooming "wall". It is not difficult to make a pergola for clematis with your own hands. This plant has abundant flowering.

If the structure is needed solely to support the plants, then you can install a trellis pergola
It is advisable to make the cells at least 25 cm in order to provide sufficient ventilation. Do-it-yourself photos of pergolas for clematis demonstrate a variety of designs, among which there is certainly an opportunity to choose the appropriate option.
Pergolas for various types of curly flowers
Pergolas for roses are widely used. More often these are structures with overlapping and rather powerful supports. This plant has many shoots, greenery, flowers. It is better to make the crate cells small, no more than 25 cm, so that the rose trails along the outside. This is of particular importance if the pergola is overlapped, especially if it will be used as a recreation area.
Helpful advice! When making a pergola for a climbing rose with your own hands, you should correctly choose the thickness and shape of the crate. This plant does not have tenacious antennae, so the shoots must be fixed so that they are not torn off by the wind and they do not fall.

The pergola for supporting curly flowers should be with overlappings and massive supports
The difficulty in choosing a suitable design is that it is necessary to observe a combination of decorativeness and functionality.Do-it-yourself photos of pergolas for roses will help you make the right choice, allowing you to realize your desire and get the expected result.
Pergolas for grapes: optimal shape and strength of the material
Cultural grapes, which are quite often found on personal plots, besides being able to use their vine for shading and decoration, also bear fruit. The best pergola for grapes is the arch. This shape lengthens the structure, giving more room for the development of shoots.
The support for the grapes is usually made of metal, since the vine with the fruits is quite heavy. Wooden supports and metal crate are successfully combined.

It is better to use arched pergolas to support the grapes.
Cultivated grapes need care - proper pruning. Sometimes part of the shoot is removed, which violates the integrity of the green cover. If you want to be in an area completely covered with greenery, it is better to use wild grapes, which will tightly cover even the top floor. In the photo of arches for grapes with their own hands, various options for designs, combinations of materials, methods of laying vines are presented.
Helpful advice! When planning to make an arch for grapes with your own hands, you need to choose a durable material that will not require constant maintenance. Removing the vine is difficult and possible only at a time of the year when weather conditions do not allow painting or applying other means of protection to the material.
How to properly plant and shape grapes
It is necessary to plant grapes with a large indent from the pergola. Saplings grown from cuttings take a long time to develop, so plan to plant them at a distance of about 80 cm from the structure, and the spacing between the bushes should be 2-3 m.
Only under such conditions is it possible to correctly form a vine and direct it to the product itself. If you want the vegetation to encircle the gazebo in the first year, buy seedlings grown not from cuttings, but from buried vines (layering).

Forming grapes on a pergola differs significantly from tying the vine to other supports. This is due to the fact that in this case, the main function of grape bushes is to create shade, beauty and comfort. Fruiting is not excluded, but it is a secondary task. Although, as practice shows, many summer residents manage to get a harvest of high-quality berries from the vine growing on the pergola.
Recommendations for the formation of grapes:
- First of all, you need to understand that grapes are a living plastic shrub. Therefore, you should not literally adhere to the rules of formation - be creative in this process.
- The method of formation depends on the conditions in which the grapes are cultivated. If the variety is frost-resistant and the shelter of the plant for the cold period is not planned, make a choice in favor of a vertical cordon or a high stem with naturally hanging stems.
- If you are going to cover the liana, then standard and standard fan long-sleeved formations are allowed.
- If you have chosen table grapes, the stem of the plant should be low and the stems should be easy to lay on the ground. Therefore, the bushes of table varieties (as not the most frost-resistant ones) are better formed by the standard-free fan method. In this case, a horizontal cordon is also suitable. And to show off a decent harvest of table varieties, form powerful bushes with developed perennial wood. If you cut off the shoots too much, few brushes will form and mainly foliage will grow.
- To achieve a bountiful harvest of juicy berries, any method of forming requires standard pruning.
Did you know? The heaviest grape bunch in the world was grown in Chile in 1984. Her weight was almost 9.4 kg.
So, it is not for nothing that a practical building with an exquisite Italian name has gained massive popularity. Try to build a pergola for grapes on your site. The spent work will pay off with a beautiful and comfortable design, which will be an excellent addition to your country house.
Girlish grapes in landscape design
Vineyards in garden decoration are primarily used to create decorative fences. Many summer residents, gardeners and winegrowers specially plant vines as a cheap decoration for various fences.
Note! Structures must be extremely stable because the vines are heavy. It is best if an iron mesh, tightly stretched between two concrete pillars, serves as a support for the girl's grapes.
The main thing is that it does not sag, otherwise it simply will not stand it, and the plant will collapse to the ground, the branches of which will be problematic to attach back to the trellis
It is best if an iron mesh, tightly stretched between two concreted pillars, serves as a support for the girl's grapes. The main thing is that it does not sag, otherwise it simply will not stand it, and the plant will collapse to the ground, the branches of which will be problematic to attach back to the trellis.
But the metal mesh does not always have the proper aesthetic properties, and the girlish grapes, although they differ in their growth rate, do not grow up to several meters in an instant. Therefore, it is quite acceptable to use a strong wooden fence or lattice, which is installed on solid beams. If it starts to sag, props can be added to create a ruin-like object.
Important! Parts of wooden structures in contact with the ground must be treated and protected from moisture and decay. Metal and concrete pillars do not need such processing
An arch decorated with a liana can be a great idea for creating a landscape composition. However, you should be careful not to install such a structure near other plants. This is because maiden grapes compete with neighbors that are planted at a distance of 7 m from it. And constant pruning to shape it will not help here.
Many designers use vines to decorate the pergola. This is a kind of gazebo, but without a roof. It is replaced by a lattice fence made of vinyl, metal or wood. The grapes, entwining the roof structures, forms a shady and cozy canopy, creating an atmosphere of mystery and comfort on the backyard. The size of the pergola can be different, it all depends on the surrounding design and the gardener's imagination.
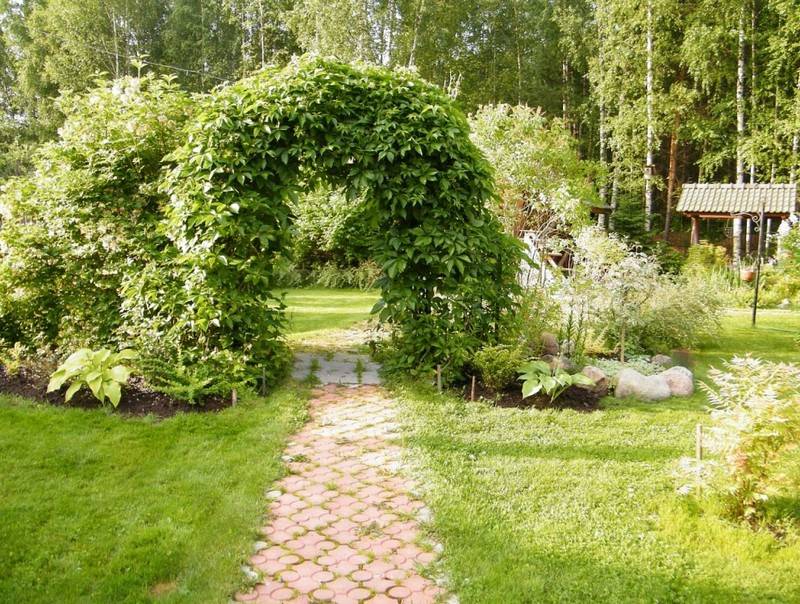
Create beauty with your own hands
Maiden grapes are an unpretentious plant, but this feature depends on the variety and place of planting. On the sunny side, the leaves of the creeper turn dark red, almost crimson, and in the shade, the plant will delight with a dark green, emerald color
If the fickle palette of grapes so indispensable in landscape design does not suit you, then you should pay attention to varieties that are resistant to sunlight. For example, the Boston ivy variety will constantly delight you with an emerald color.
Various types of structures
Before building a gazebo, you need to decide in advance on several issues:
- what the gazebo will be used for;
- where will be installed;
- what size, style and shape to choose;
- what materials to build from;
- how to decorate it.
They are subdivided according to the method of use:
- for gatherings in the fresh air;
- for preparing various dishes outside as a summer kitchen. Stoves, barbecues, barbecues are installed inside or near it;
- as lounges with a rocking chair, hammocks, spa pool and hearth;
- to relax by the pool
- for the equipment of a summer cinema;
- for gymnastics on the street;
- for a cozy rest in the middle of nature;
- for admiring natural landscapes by a lake or river.
It can be installed:
- near the house, so that it is convenient to bring dishes and ready-made meals;
- in the center of the site to enjoy the landscape views of the site;
- at the edge of the site, in a place hidden from prying eyes, to bask in solitude;
- outside the site.
Depending on the size of the family and friends visiting the site, they design the appropriate size for the gazebo. Its length can be almost any, and its height is standard. The optimum height is 3–3.5 m. This height is convenient both for humans and for caring for climbing plants.
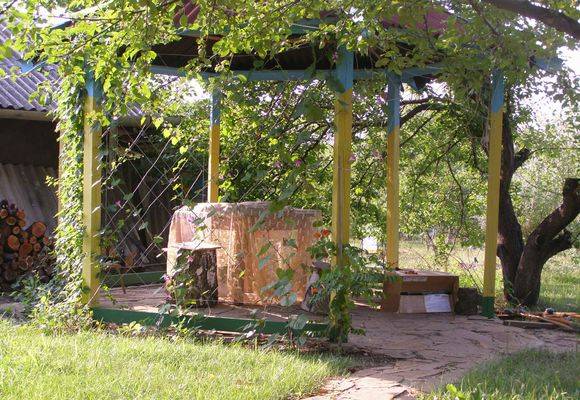
The appearance of the gazebo should be in harmony with the style of the house and the site itself. Any building materials are used for manufacturing:
- wood;
- logs;
- metal;
- forging;
- brick;
- stone;
- polycarbonate.
The shape of the arbors is also very diverse:
- quadrangular;
- polygonal;
- round;
- combined.
The gazebo can be grown from sheared lindens or grapes, braiding metal supports. It is made open, semi-open, closed, in the form of a canopy, it may or may not have flooring, windows and doors. But the roof of the gazebo must necessarily be, although its shape also depends on the owner's imagination.
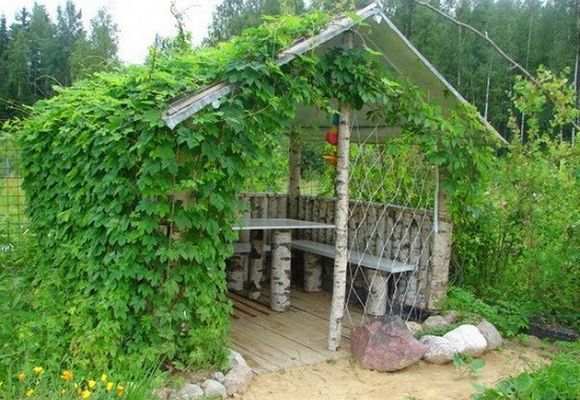
Depending on the type of house and the wishes of the owner of the structure, the following styles are built:
- classical;
- Oriental;
- natural;
- rustic.
The last stage of construction is decoration. In addition to various forged garden figurines, weather vane, lighting, climbing plants are the main decoration for the gazebo. There are not very many of them in our cold climate:
- clematis;
- roses;
- annual vines (ornamental peas or beans, climbing nasturtium, morning glory);
- decorative and fruit grapes.
No matter how beautiful roses and clematis are, traditionally in Russian gardens they like to plant grapes near the gazebo, with which there is much less hassle, and the pleasure of harvesting a good harvest is much more.
An arbor for grapes should correspond not only to human ideas about comfort, but also to plant ones. Otherwise, instead of lush vegetation that yields a good harvest of excellent grapes, you can get a stunted vine with sour and small bunches.
