Glazing options for verandas and terraces
There are many ways of glazing, so the owner of suburban real estate has a great opportunity to choose the best option. Nevertheless, it is necessary to take into account not only the strengths of each method, but also its disadvantages, which can complicate the operation process.

Complete and partial
Partial is the installation of glass when arranging buildings that have blank walls. The advantages of this method are represented by low cost and availability for local replacement of elements that have become unusable. The disadvantages are very limited visibility and low aesthetics. The panoramic method involves the glazing of three walls, and sometimes the roof, which gives the best possible view. The disadvantages include the rather high cost of such a design and the creation of an aquarium effect.
 Partial is the installation of glass when arranging buildings that have blank walls
Partial is the installation of glass when arranging buildings that have blank walls
Frame and frameless
The budgetary method is the frame arrangement. Such structures are easy to transport and manufacture, and it is also possible to replace individual elements and install the frames yourself. However, it is impossible to create custom designs, so the building will look very impersonal.
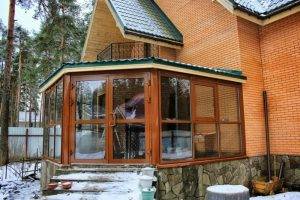
The frameless method is an elite and very modern trend that allows you to create a structure of a peculiar configuration with a panoramic effect, elegant and stylish, while maintaining natural light. The disadvantages of the frameless arrangement are represented by insufficient thermal insulation qualities due to the lack of complete tightness of the seams, as well as high cost.

Glazing with sliding and hinged structures
Hinged windows are made with sashes, which are made in a standard pivoting version or equipped with a swing-out mechanism. In various designs, the sash can be opened not only inward, but also outward. Depending on the components used in the production, such blocks can be quite different in their weight.
Sliding blocks are most often made on the basis of aluminum frames, but sometimes they can be made of wood or modern plastics. In the doors of such structures, one thick glass is installed with the ability to mount a mosquito net. There are also ultra-modern and very beautiful frameless designs in which frames are completely absent. The doors of such products are made exclusively of glass, which does not allow the use of mosquito nets.
 Sliding blocks are most often made on the basis of aluminum frames
Sliding blocks are most often made on the basis of aluminum frames
Winter and summer glazing
Cold or summer and warm or winter glazing has a number of significant differences that must be taken into account in the process of choosing an option and direct installation of the structure.
The first option involves the installation of frames based on lightweight and durable aluminum profiles with five-millimeter double-glazed windows. The advantages are presented by an affordable price, good protection against noise and dust, as well as the ability to install additional heaters. Nevertheless, glass replacement in this case will be very time consuming, and among other things, operation is accompanied by high heat losses.
 Sliding panoramic glazing
Sliding panoramic glazing
Sliding panoramic glazing for winter gardens
This method of arrangement is especially in demand in winter gardens, where, as a rule, automatic heating is used to thaw the snow mass, an automatic method of maintaining the microclimate and temperature indicators.
For a seasonal winter garden, glazing with an aluminum profile is considered, which allows you to create a light and beautiful, but not at all warm, sliding-type structure. The flower garden needs sufficient lighting.Disassembling such a system is quite simple and does not require much time or effort. The warm glazing method allows you to keep the heat in the winter garden even in fairly severe frosts, but subject to the availability of a good source of thermal energy.
Features of self-glazing of a veranda in a wooden house with your own hands
When glazing a suburban building with your own hands, preference is usually given to wooden glazed frames and ready-made PVC blocks
Before starting work, it is very important to perform the correct calculations of the number and size of structures, as well as the location of the windows. For self-made wooden frames, well-dried wood without cracks is selected
It is best to use glued material for this purpose, since solid beams or boards often shrink. Then a wooden box is made, which is inserted into the window opening. The box can be made of boards with dimensions of 5x15 cm. For the manufacture of the frame, a bar with a section of 5x5 cm is used. One or more glasses can be inserted into the finished profile, under which grooves are cut. At the final stage, hinges and latches must be screwed onto the sash, and all structural elements must be coated with protective dyes or varnish.
Features and Benefits
Glazing of the veranda is the very rare case when, among the many advantages, disadvantages are lost. The room is warm and cold. In the first case, it can be used in winter as a residential one. If the glazing is cold, then the temperature inside the veranda will be just a couple of degrees higher than the outside temperature, that is, the difference is insignificant. This veranda can only be used in summer. The advantages of glazing a room include:
- Protection against wind and rain (for both cold and warm versions).
- Noise isolation.
- Possibility of arranging a separate room. In the case of cold glazing, we are talking about a "summer residence". With warm glazing, the room can be used all year round, that is, another full-fledged room is added to the living space on a “permanent basis”.
- Possibility of connection to heating and use of the premises in winter (only for warm glazing). Here it is quite possible to equip a bedroom, a small guest room, a winter garden, a storage room and a kitchen or dining room. The choice of a functional purpose completely depends on the quadrature of the veranda itself and its capabilities.
- Creation of a stylish, unusual element of the interior and exterior of the house. Glazing can be different, and original solutions will emphasize the creativity of the design of the entire building as a whole.

If we mention the features of the veranda glazing, then it should go well with the design of the house.
This is a prerequisite and most important condition.
Next, you should pay attention to the area of the translucent canvas in order to provide it with proper support in the form of frames and at the same time not reduce the strength of the entire structure. The next stage is the choice of material for the frame, but we will talk about this in detail further.
Modern glazing systems open up great opportunities for owners:
- Partial roof covering with heavy-duty glass sheets.
- Exact repetition of the shape of the veranda.
- Various systems for opening doors and windows.
- Adjustment of the width and height of open door and window openings.
- Possibility of installing mosquito nets.
Now let's talk about the types of glazing, their disadvantages and advantages.

Varieties of glazing of yard extensions
It has been proven that an unusual decision of many designers was the use of multi-faceted glazing, which is a kind of indicator of the development of modern technologies. This is especially evident in the photo of the terrace glazing.
- What metals are used for glazing verandas and terraces? The main ones are:
- frame structures made of wood;
- design using metal-plastic along the entire height of the room;
- aluminum profiles;
- panels for sliding glazing of terraces;
- the use of polycarbonate;
- technique without using frames.
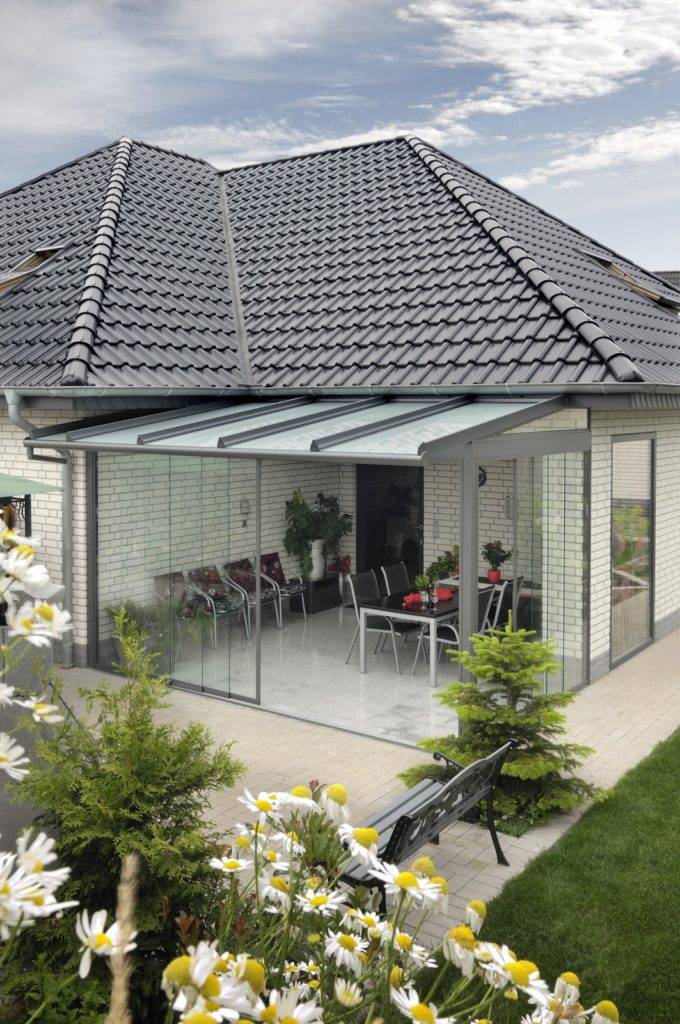
The most popular are the use of frame structures and their complete absence.

There are a number of advantages that wood and aluminum frames have:
1. Price. It is accessible to almost all segments of the population, and this will largely save not only money, but also time.

2. Interchangeability. Refers to individual elements, thanks to modern counterparts as a result of severe wear and tear of old options.

3. Self-reliance. Gives you the opportunity to do the necessary work with your own hands.

The only drawback of these structures is the lack of the possibility of repair in unusual buildings, which include sliding glazing of verandas and terraces.

The method of frameless glazing of terraces and verandas has a number of excellent indicators, which include:
- use in premises of any type, even in the most unconventional;
- creating a panoramic effect on the terrace;
- stylish appearance;
- full preservation of natural lighting.

In addition to the large number of advantages, you should pay special attention to the disadvantages, which are not so few:
- reduced thermal insulation characteristics;
- there is no way to install mosquito nets;
- loose seams;
- rather big cost.

Having studied all the pros and cons, we can conclude that such a design of terraces is more suitable for lovers of beauty and something unusual than for those who prioritize functionality.

Design and decoration of terraces
The design of the veranda is selected for the stylistic design of the house. The interior of this room should not stand out from the overall composition. Most often, verandas are used as lounges. Here they put a wide sofa, armchairs, a coffee table. The outside walls are covered with hops, grapes or ivy, and the windows are covered with light curtains. When the size of the room allows, its interior is complemented by a pair of shelves with books and a cozy fireplace. If a loft is chosen as the main direction, then brick prevails in the decoration, and it is better to choose glazing with aluminum profiles. Similar designs are suitable for high-tech and modern style. Provence, modern, classics, chalets, a number of ethnic styles are more impressed by wood. Plastic is versatile and can be combined with any modern style, but it does not suit luxury apartments, where every element of the interior should be associated with luxury.

Important points of glazing of gazebos, verandas, terraces
The veranda is different from the terrace... The first is the entry element. It can be located inside the walls, or outside, as an extension, where it serves as an additional room. The veranda usually has a roof and is installed on a foundation. It happens that the veranda is attached later at home - it looks like a structure installed on pillars or reinforced concrete tiles.
Pay attention! Often the veranda is designed glazed, although sometimes it looks like a regular frame and railings. Then the owners of the house may want to organize the construction of solid walls and glaze the veranda ..
The terrace is a separate extension. It can be adjacent to or near the house, with or without a roof. If there is no roof, it will need to be built before glazing - aluminum profiles will help here. Glazing of terraces and verandas has its own differences, but the main points of the choice of technology and materials for glazing roofs and terraces are as follows:
- Using an aluminum frame, both large and small buildings of any shape are glazed.
- They build a room where plastic windows play the role of walls.
- Glazing without a frame looks the most atmospheric; tempered glass 2 cm thick and strong sash profiles are used for it. Their dimensions reach 3 m, while they come in different shapes.Visually, this expands the space, provides maximum visibility.
Aluminum profiles are suitable for both types of veranda. Reliable fittings and leaf seals are responsible for safety during operation.
For terraces without heating, cold glazing can be used:
- Unframed glazing (or frameless terrace and veranda glazing).
- Panoramic systems transmit light best. At the same time, the windows are set large, at the full height of the walls. If there is no winter heating, then it is better to take a structure without a frame. It looks like glass walls, since the fastening details are invisible.
- Having chosen a frameless technology, it is worth calculating the number of flaps. Individual elements are sliding. Such a structure does not provide a complete tightness between the veranda and the street.
- Metal / wood base with regular windows.
- Polycarbonate sheathing is a cheap design, but it can look pretty pretty. It is easy to assemble and easy to disassemble.
- Folding / sliding glass door for veranda, terrace, gazebo that saves space.
- Double-glazed windows retain heat, do not block outside light. The most effective with this role are structures made of metal-plastic.
The choice of the optimal technology, its price depends on whether heating is planned. The most expensive method is panoramic glazing of the terrace and veranda, including double-glazed windows, wooden frames
If the issue of savings is acute, you can pay attention to PVC or aluminum profiles.
How to glaze the veranda / terrace: recommendations
If you do not plan to spend a lot of money on the arrangement and insulate the room, then the best option is aluminum windows on the parapet, or on a blank base made of the same aluminum.
It will come out cheap, quite nice and reliable.
And the rare freezing of the doors in winter will not cause much trouble, since this is not a balcony where you need to constantly use them.
For budget warm glazing, the only option is standard plastic windows installed on the parapet or on the floor.
They, of course, are not sliding, but it is convenient to use them, plus they do not freeze and look beautiful.
If you don't want banality at all, then you can use colored aluminum and plastic.
The decorativeness will immediately grow significantly.
Aluminum is painted with powder paint according to the RAL catalog, PVC is laminated (imitation of wood texture is the most successful).
Both coatings will remain until the end of their useful life.
Colored plastic windows can be ordered from almost any window company.
Colored aluminum is more difficult.
This company also glazes verandas, so in theory they should take up the installation.
For elite housing, the above methods will not work, since the windows will not be in harmony with the overall high cost of the interior.
And for the premium segment, it already makes sense to use frameless glazing, or sliding (slider, accordion, PSK portals).
The most practical, in our opinion, is sliding glazing of the type of compartment doors and warm with the use of portals.
Frameless glazing is not suitable for every room and design is not for everybody.
But its complete transparency makes it the best in cases where a beautiful view opens up in front of the veranda or terrace.
Do not forget that all elite window structures have a solid weight and create a high load. They need reliable structures, preferably made of concrete.
Well, production takes a lot of time, since components and profiles often have to be brought from Europe.
Features and Benefits
Country houses are being built so that there is an opportunity to take a break from the daily hustle and bustle and work routine. Therefore, people, not sparing money, ennoble their homes with all sorts of attributes of coziness and comfort. Now it is difficult to imagine a country house without a terrace or veranda, thanks to which a person can relax and enjoy nature. They allow, without departing from civilization, to become a part of the natural atmosphere. To fully understand the features of the terrace and veranda, you need to know their definitions.
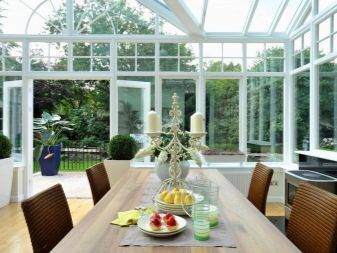
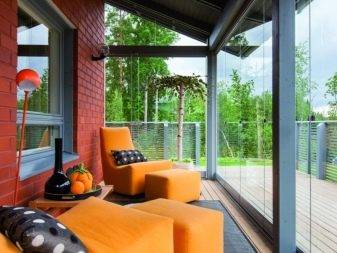
The terrace is an extension to the house, which in most cases is a recreation area. Such an attached area is a room that is not closed from the air, usually equipped with a roof, railings or a special frame. Often, the terrace is located on the ground, since an extension on the ground is quite simple to implement. There are also cases of its location above the lower floor, if the structure of the building allows it. Although the upper floors are usually equipped with a veranda.
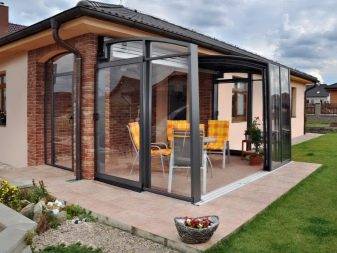

It is being designed in an existing building from the side of the wall facing the street. Also, the veranda can be an extension to the house. Its peculiarity is that it is fenced off from the street space with a glass covering. The plus is that glass will not interfere with merging with nature and enjoying its views.
Veranda and terrace areas are usually annexes and are very similar by definition, so they are often confused. This is due to the fact that, despite the severity of the terms, only the owner of the house decides how to organize his veranda or terrace. That is, the terrace can be glazed, and the veranda can be provided with heating. Extensive experience in glazing outbuildings made it possible to assign a wide range of functions to this coating. Depending on what is required to get from the glazed railing, and its type is selected.
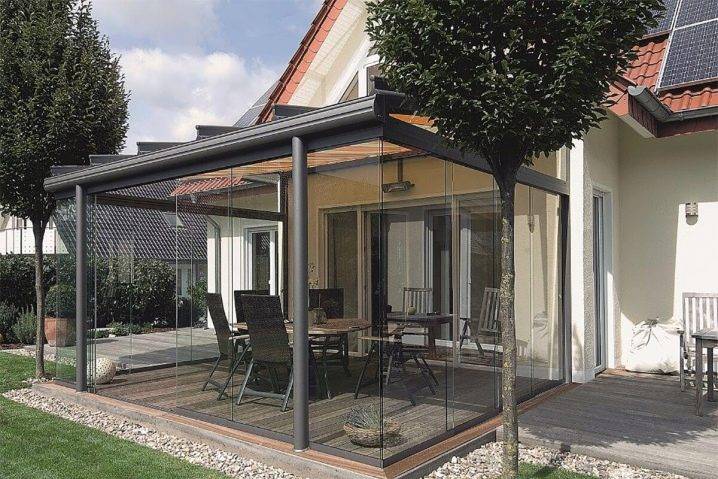
The main advantage of glazing the site is that it creates an invisible wall that keeps unwanted influences on the room. This means that an unpredictable climate and flocks of insects will not be able to disturb the calm. But at the same time, the positive aspects of the recreation sites remain unaffected. After all, the visual satisfaction in the glass box is the same as without it. You can fall in love with the feeling of being able to watch the rain and stay dry.
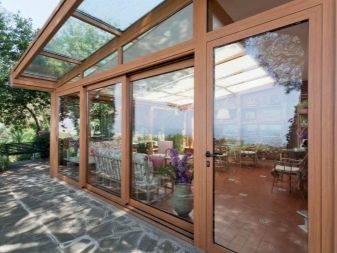
Without unnecessary efforts, it will be possible to organize a space for family recreation, social gatherings, to bring to life a corner of civilization that will coexist with nature. And only drips on the glass can prevent this, which, of course, need to be washed often.
Warm glazing of the veranda
If you plan to use the veranda for a winter garden or simply as an additional heated room, then you must choose extremely warm glazing.
It is made of a multi-chamber profile made of PVC or solid wood with double-glazed windows and seals.
- First option.
A parapet is erected from concrete, brick or other durable material.
Classic windows with tilt-and-turn fittings are installed on top of it.
The swing door is installed separately.
This glazing option is used on balconies and loggias.
It provides a high level of heat and noise insulation, looks good and has an impressive service life (up to 40 years).
Cost from 8000 rubles. for 1 sq. meter excluding the cost of erecting the parapet.
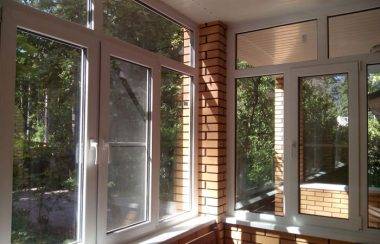

- The second option.
Instead of a parapet, blind windows are installed on the floor.
From above, sections with blind and swing-out flaps are already installed in any ratio.
The structure is one-piece, which guarantees high strength.
Price from 10,000 rubles. per square meter.
The level of heat and noise insulation is also very high, as is the service life.
Pros: more light gets into the room, the view from the street is more beautiful.
Cons: lower double-glazed windows are easier to break through negligence
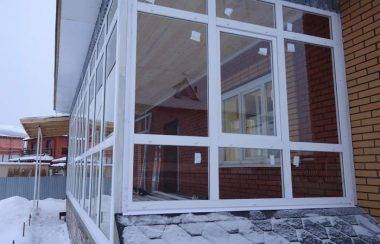

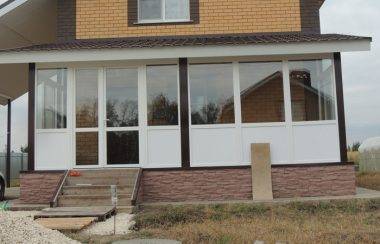
- The third option.
Floor-to-ceiling constructions with sliding doors are used (eg PSK portal from REHAU).
The profile is reinforced with increased strength, withstanding the load from high and heavy glass units.
This glazing of the veranda looks great and is very convenient to use.
In terms of heat and sound insulation, it is inferior to the previous two options.
But quite a bit, so special fittings are used to tightly close the sliding doors.
Price from 28,000 rubles. for 1 sq. meter.
Pros: warm sliding.
Cons: complicated installation, expensive, production usually takes 2 weeks or more.
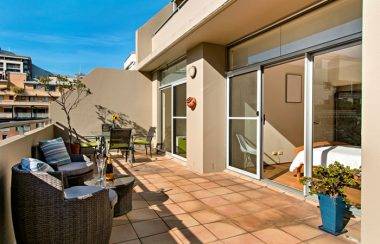
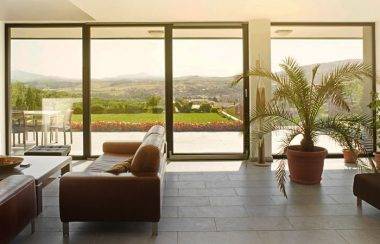
The cost is indicated the minimum for PVC construction. Wooden ones, depending on the wood used, cost from 2.5 to 10 times more.
There are a number of combined glazing methods that use several of the options listed above.
But in general, these three methods are the main ones.
Cold glazed veranda
If heat on the veranda is not required from mid-autumn to mid-autumn, then cold glazing methods can be used.
There are much more of them and the differences between them are much more significant.
First option.
Aluminum sliding windows are installed on the parapet, and an aluminum door with a horizontal impost is installed separately.
The result is the most convenient sliding glazing with a swing door.
Price from 6,000 rubles. for 1 sq. meter.
Cons: the hardware freezes in severe frosts, preventing the doors from opening.
Pros: cheap, beautiful with the right finish, long service life (up to 20 years), paintable.
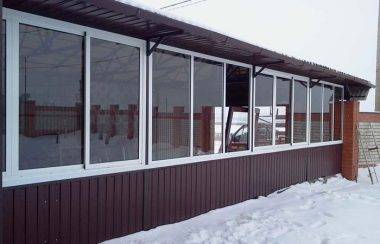
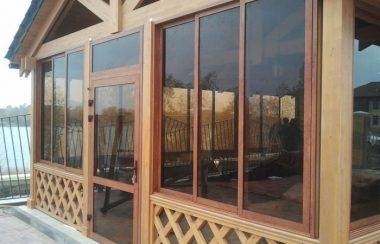
Wooden frames with single glass can also be used instead of sliding.
Their service life is shorter and more expensive, but if it is necessary to stylize the glazing for the interior, they often help out.
Price from 8000 rubles. for 1 sq. meter.
Cons: the most short-lived windows (they live about 7-8 years), no ventilation mode, swing doors, no mosquito nets.
Pros: decorativeness, cheapness.
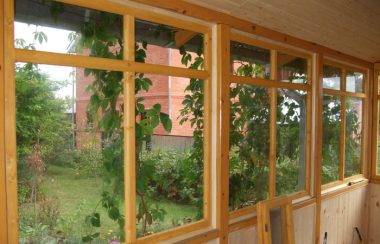

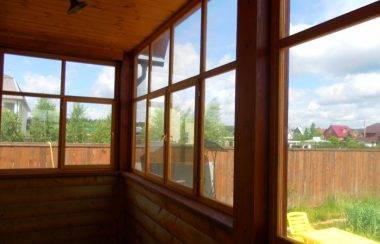
Second option.
From floor to ceiling, sliding doors are installed, sliding to the right / left, or only in one direction.
Material aluminum or PVC.
Unlike portal doors, the data is located on different tracks and does not close tightly enough.
Therefore, the opening is wider, and the heat and sound insulation is an order of magnitude lower.
There are such designs as with double-glazed windows, and with single glass (tempered or triplex).
Both are cold, but the former still better protect from the cold and freeze less often.
Sliding doors can be used in conjunction with full-height blind sections.
Price from 12,000 rubles. for 1 running meter.
Pros: beautiful, very comfortable, practical.
Cons: only part of the opening can be opened, most sliding systems require a threshold.
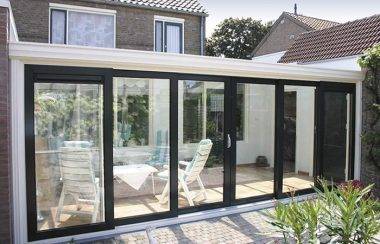
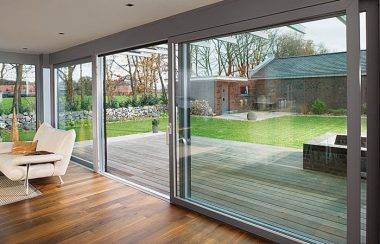
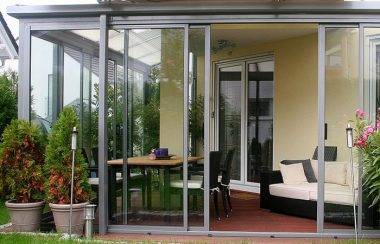
The third option.
Sliding systems are used that open in the form of an accordion.
This type of sliding allows both to release almost the entire span and to remove only the required number of sections.
The sections are folded up quickly and easily.
It is possible to install systems with a threshold and with a guide embedded in the floor, which does not interfere.
Price from 20,000 rubles. for 1 running meter.
Pros: originality, freeing the opening from glazing if necessary, high decorative qualities, the possibility of installation without a threshold.
Disadvantages: high cost, some people find accordions uncomfortable.
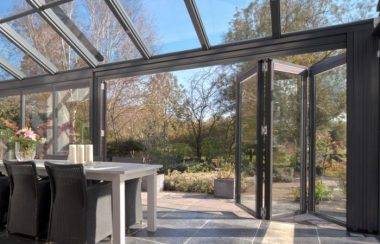
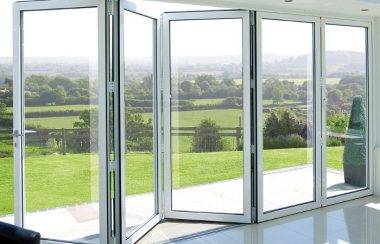

The fourth option.
Glass sections with barely visible sealing elements on the sides of the glass and top / bottom fixing are used.
The sections turn one by one perpendicular to the opening and move to one side.
Thanks to this, you can open any part of the veranda.
Currently, this type of frameless glazing is the most trendy and prestigious.
Including due to the ability to close the veranda or terrace, at the same time, without restricting the view and penetration of sunlight.
Can be installed on a parapet or blind bottom sections.
Price from 25,000 rubles.for 1 running meter.
Cons: one of the most expensive glazing, not very convenient for daily use.
Pros: absolute transparency, durability, prestige.
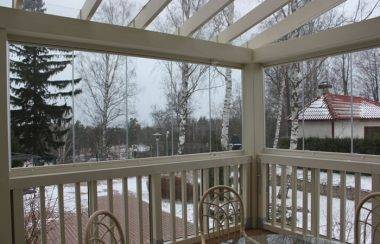
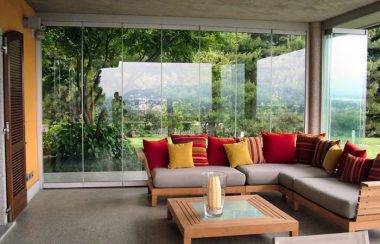
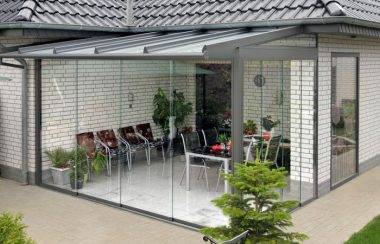
Materials of construction
The glazing frame can be made of plastic, wood and aluminum. Materials are ranked by popularity, starting with the most requested. Of course, at first, plastic began to be used everywhere in the glazing of city apartments. Gradually, it migrated to private houses, but timber and aluminum here still continue to stubbornly hold the defense. This is especially well done by the tree, which involuntarily associates with the warm atmosphere of a country house and is ideally combined with the design of the chalet, country, Provence style, which are so often used in the outback.
Aluminum
The main advantage of aluminum is its low weight. The material allows you to make the structure much lighter, but without compromising its strength. In terms of cost, aluminum also outperforms its main competitors. For comparison: the price of plastic glazing is twice as high as the installation of a similar aluminum structure. Unfortunately, the material did not begin to be used everywhere due to its main drawback: the structure retains heat very poorly.

A veranda with an aluminum profile can only be used in summer, in winter it is most logical to equip a "street freezer" here. Although now manufacturers offer a rather expensive solution to this problem - thermal inserts and special liners that retain heat and create additional noise insulation. The aluminum profile is fireproof, so the risk of fire in the structure is reduced to zero, which becomes another advantage of the material when compared to wood.
Wood
Previously, only wood was used for glazing houses (not only verandas). With the advent of alternative options, they began to gradually forget about this material, but its dignity did not fade from this. The tree has high noise and heat insulation. Although, of course, the glass itself receives the main "blow" to heat preservation, a lot also depends on the frames. Unlike plastic or aluminum, wood does not need additional thermo-inserts, since the material itself prevents cold from entering the room and warm air coming out. The wood has micropores, which allows it to "breathe". Manufacturers of plastic double-glazed windows in the characteristics voiced the limiting minus for the material at 30 degrees of frost. At this temperature, PVC loses its strength and becomes brittle.
For wood, there is also a limit for frost resistance, but this figure is so transcendental (minus 120 degrees) that it is impossible to check it even in the conditions of the Far North. From this we can conclude: wood is the warmest material. The wood is environmentally friendly, but it ignites on contact with an open flame. The material is pretreated with special impregnations, which increase its refractoriness and moisture resistance. Contact with wood fluid is dangerous. Material that is not properly processed can deform, which will render the glass unit completely unusable. And the main advantage of wood is its beauty, which neither aluminum nor PVC possesses. Warm, homely, "cozy" material will ideally emphasize the design in an alpine chalet, simple country, French provence and rustic Russian style.
Plastic
Contrary to misconceptions, high-quality plastic does not emit harmful substances during operation. PVC perfectly retains heat, thanks to special rubberized inserts along the perimeter of the sashes of windows and doors, the veranda remains tight.Plastic windows provide good sound insulation. They are ideal for warm glazing, but they are heavy, so they are not recommended for use in dilapidated summer cottages or old country houses. PVC cannot be called refractory, but when in contact with an open flame, they do not ignite, but begin to melt, while releasing corrosive substances.
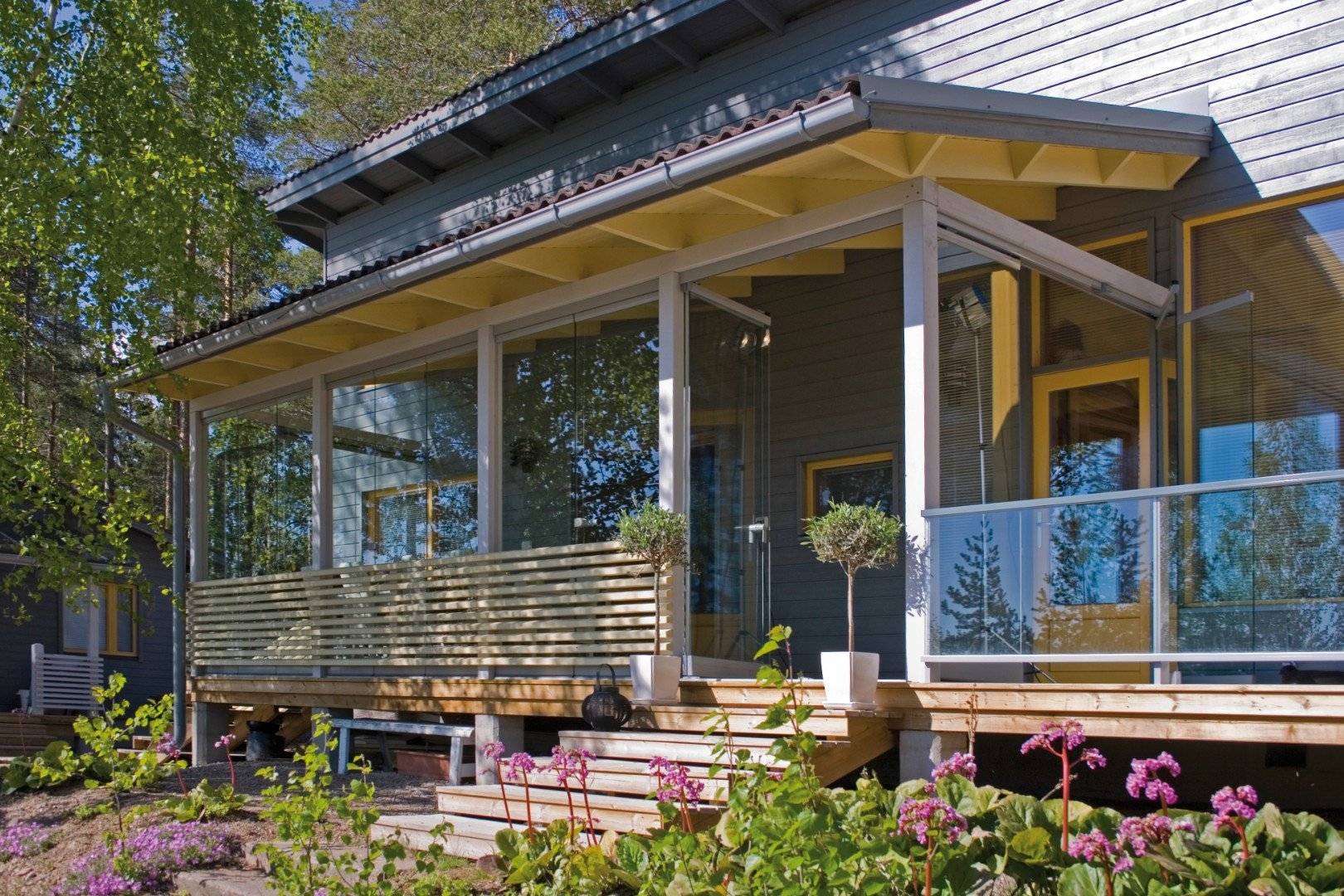
Perhaps the main disadvantage of plastic glazing is its high cost. If you need to put one or two windows, then the purchase and installation will not hit the budget hard, but for a panoramic glass unit you will have to spend a lot. Wood and aluminum in this regard leave PVC far behind, luring buyers with tempting prices.
Design features
Frameless glazing is externally a solid wall of glass panels, not separated by any posts. Since the glass canvases are not framed, the panoramic view does not obscure anything, all the glazing is perceived as one huge window. The beauty of folding glazing is that, if necessary, this entire glass wall can be folded easily, quickly and compactly - in a "book" or "ladder", depending on the specific frameless glazing system.
All-glass glazing sashes are located on one straight line and move along special guides made of aluminum profile. The design of the frameless glazing of the terrace allows the guides to go not only in a straight line, but also to bend at an angle. The sashes smoothly follow the guides even at right angles.
All-glass doors of frameless glazing of terraces and verandas are made of tempered, safe to use, extra strong glass with a thickness of 6–12 mm. When closed, the sashes are exactly butt to each other. High-quality frameless glazing withstands strong winds, the glasses are securely fixed and do not rattle.
When installing frameless glazing, durable, proven materials are used that are well resistant to negative environmental influences: stainless steel fasteners, light-resistant polyurethane sealants, polyester and plastisol drips.
The frameless design of the glazing is not afraid of dust and moisture, so it does not require special maintenance.
VIP-Balkon is the official dealer of CJSC Lumon, a supplier of Finnish frameless glazing structures. We glaze gazebos, terraces, verandas, barbecue areas, winter gardens. More than 10 years of experience in the field of glazing allows us to glaze objects of any complexity. The advantage of the company is that we can not only install the glazing itself, but also carry out turnkey work: prepare the base, carry out welding work, install the frame, make glass roofs and awnings. A large selection of frameless glazing designs and entrance groups will allow us to find the most suitable option for your project.
