Peculiarities
The construction of a gazebo from scrap materials is a solution that has many advantages and disadvantages.
All of them are worth considering, but let's start with the pros:
- There is no need to search for or choose the materials at hand - they are already there. There is no need to waste time on searching and delivery - you just need to figure out how to use what is in stock correctly. Do not think that there will not be enough material - theoretically, the construction of a gazebo can take place using absolutely any and unexpected materials.
- You do not need to buy what is already in stock, therefore, construction costs will be greatly reduced. At the same time, you should not think that you will not have to spend money at all - as a rule, at least some fasteners have to be bought. Most often, the materials at hand are suitable only for the construction of walls, while the roof, thermal insulation and finishing will also have to be bought, but it is still very cheap compared to the full package.
- If you do not need to choose and deliver materials, and the structure is not planned to be capital and year-round, theoretically, the gazebo can be erected in just one day.
Naturally, there are also disadvantages. If you are warned about them, you can come up with ways to bypass them, therefore we will consider them in detail:
- The materials at hand are not selected specifically for the gazebo - they may not be suitable in quality, they may also be too few in quantity. It is necessary to evaluate the available material objectively, and the project should be created either on the basis of what is available, or taking into account the costs of additional purchase of material.
- When creating a gazebo from leftover materials, don't expect it to look like a model of style and design. There are people who manage to creatively design almost anything, but such a structure, most likely, will not mean its main advantage in appearance. Therefore, those who want to literally brag about the presence of a gazebo on their own site should think carefully about whether the result will meet expectations.
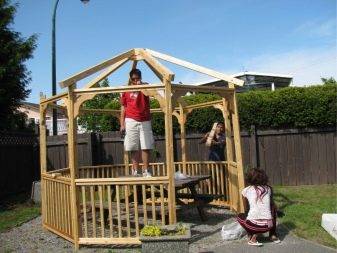
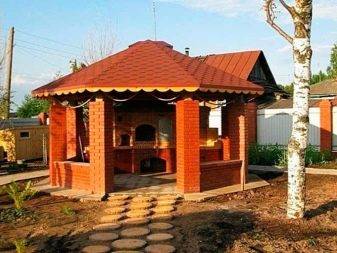
The third option is a groove-to-groove lattice
This method is professional, it will be impossible to carry out it without a hand router and circular saw. If you have access to a woodworking tool, then you can professionally approach the issue and execute this option.
Manufacturing of slats
To make the planks, we need a rather thick board, in which grooves are cut with the help of a hand mill.
The finished grooved board is sawn with a circular saw. As a result, identical slats are obtained, which in the future will be the grilles in the gazebo.
Fastening the planks
Unlike previous options, glue is used to attach the planks to each other. Initially, the entire structure is assembled "groove in groove" at an angle of 45 degrees, then each plank is pulled out, after which glue is applied and then glued. The work is monotonous, but the result is excellent.
After fastening the slats to each other, a frame is made, which is attached to the crate. The finished crate is varnished, after which it can be used to decorate the gazebo.
The shape and size of the arbors
According to the configuration, the gazebos are divided into the following types:
- Rectangular and square. These are the simplest, most conservative options. Such gazebos can be built from any material. Suitable for almost any style solution.
- Corner. The specific configuration is determined by the location of the gazebo (usually in the corner of the fence). The compact version is suitable for small areas where there is little free space.
- Round. The shape for the building is very unusual. Round arbors are made of wood. They are combined with a range of contemporary styles.
- Hexagonal. The most complex structure, which cannot be built without a detailed plan. Constructions are made only of wood.Such a solution will become not just an addition to landscape design, but its highlight.

A separate group includes gazebos, awnings. They can have a wide variety of shapes. Outwardly they resemble tents. No foundation is needed for the construction, just a pair of supports and a “roof” made of lightweight, waterproof material is enough.
Stylistic directions
For the design of the gazebo, the same styles are used as for the arrangement of residential buildings and apartments. The most popular destinations are:
- High tech. A modern trend, which is characterized by a strict color scheme (gray, white and black) and an abundance of metallized, glass, plastic surfaces. The high-tech gazebo looks like a separate living room for receiving distinguished guests. It is immersed in artificial lighting, and a minimum of decor, modern technology and expensive furnishings will provide a high level of comfort.
- Provence. One of the varieties of country style. Provence is characterized by the use of wood in decoration, old "grandmother's" furniture and an abundance of greenery, decorative elements.
- Loft. A gazebo in this style is made of metal, wood or brick. The building is necessarily decorated with a large number of artificial lighting sources. The furnishings are laconic, but expensive. It will be in an original way combined with general carelessness in decoration.
- Classic. This luxury destination turns the gazebo into a greenhouse. In the building they find a place for trees and flowers in pots. The furnishings are complemented by antique furniture. The gazebos are made of stone or brick and are decorated with forging.

- Eco style. For the construction of the gazebo, only natural, environmentally friendly materials (wood) are chosen. The roof is often decorated with a moss carpet. The decor must include branches, stumps, wooden blocks, saw cuts. An original solution would be to build a gazebo around a living tree. The trunk will become part of the interior composition.
- Sea style. Such a gazebo will remind you of your summer vacation. It is decorated with sand or small pebbles (pebbles), shells, tackle. The color scheme is dominated by a combination of shades of blue and yellow, which symbolize the sea and sand, respectively.
- Ethnicity. This large group includes English, Italian, Spanish, Russian, Japanese styles. The ethnic trend, which is native to us, is embodied in wooden gazebos decorated with carvings. The furnishings are very laconic: a couple of benches, a massive table, a buffet. The floor is covered with homespun paths, and the main character of the composition will be a Russian samovar with a necklace made of bagels.

Location and choice of material
Today, gazebos have ceased to be strictly functional structures for protection from the scorching sun and rain. Freedom of creativity is welcome, however, design is subject to a whole list of norms, starting with the choice of location at the design stage. For example, an excellent solution is the neighborhood of a gazebo with a small pond.
With proper design, it will be possible to point to an unusual design idea, to harmoniously fit the structure in the right place. They try to choose a place for the construction of a gazebo near the house.
At the same time, it is important that it is located at a high point of the site.
Construction materials depend on the soil in the region, climatic conditions and the financial capabilities of the customer. Basically, wood, metal, brick and stone are used for the construction of gazebos. Tempered glass is also used depending on the type of gazebo. Each type of material has its own characteristics, aesthetic appeal and performance.
Wood is the most demanded material for the construction of gazebos. It is warm, natural and harmless, does not emit toxic substances and is suitable for the construction of buildings of different design.However, the main disadvantage of such arbors is constant shrinkage, which does not stop after the active phase, which lasts about six months. Therefore, materials for decoration and cladding have to be selected very carefully here.
The disadvantage is the tendency to destruction: it is sharpened by insects and rodents. Maintenance of the wooden gazebo needs regular. It must be treated with special compounds, covered with paint in order to extend the life of the building. Such buildings often resemble traditional huts, although with a skillful approach, you can also make a gazebo in a modern style from the massif.
Stone and brick are chosen less often for the construction of a gazebo, since such a building is more demanding on the foundation and soil. The weight of such building materials is heavy, which makes it necessary to initially fill in a reliable foundation, using for this purpose special concrete with frost-resistant properties and resistance to high loads. Often not only supports are made with bricks or stones, but also walls, and they also lay out a stove, a fireplace ledge and even a kitchen corner.
Metal is notable for the fact that it goes well with any type of material. Particularly successful can be called its use in the form of openwork forging in open and semi-closed buildings. This allows you to create a feeling of lightness, to make the structure special.
Glass is used for covered gazebos. It allows you to get rid of insects without depriving natural light. At the same time, the material helps to retain heat, and with the right choice, it can also become a transformable part of the gazebo.
For example, not only windows and walls can be made of it, but even folding doors, which in some cases will make it possible to make a semi-closed type option from a closed gazebo.
Design ideas and examples
To get a closer look at the design possibilities of garden gazebos, you can refer to the examples of the photo gallery, choosing the option that inspires the creation of a classic or barbecue design.
- Grill arbor option with detached floor platform.
- The combination of brick, stone and wood fits well into the landscape design.
- The carving makes even a laconic gazebo aesthetically attractive.
- Stylish and simple solution for decorating a gazebo in Japanese style.
- An original version of a hospitable open-type gazebo with a woodshed, sink and stove.
- Cozy gazebo made of octagonal wood, decorated with flowers around the perimeter.
- A gazebo with a side platform allows you to distinguish between the cooking area and the resting place.
- A beautiful project for a cozy corner of the garden. The presence of a fireplace and curtains conveys the atmosphere of a home.
- Design with placement near a pond. Window tinting not only covers from prying eyes, but also gives a special look to the structure.
- A real small house with a homely atmosphere, a porch and a playground.
An overview of the option of a closed gazebo, as well as construction tips, are waiting for you in the next video.
Making a gazebo in the garden with your own hands
Open gazebos in a classic or rustic style are best decorated outside with climbing ornamental plants and flowers. Since the gazebos are almost always open, that is, they have no walls, but only a small fence, the plants planted around the gazebo are also an element of its interior design. Since the space inside the gazebo is usually not very large, and often it is not enough, it is better to use it rationally. With a similar arrangement of benches and such a table shape, even in a very small gazebo, there will be some free space, which is necessary for a comfortable stay in the room.
The interior decoration of open arbors made of wood is usually not carried out, since wood itself is very decorative.As protection of wood from adverse external influences, painting or coating with two or three layers of varnish is performed. Open, small in area and low gazebos are often installed in playgrounds, which are arranged in the courtyard or in the garden of a country house.
Such playgrounds are mostly small, they are often very small, so it is important to place various structures on them in such a way as to make the best use of the space, leaving enough space for the free movement of children. You can paint the gazebo on the site with bright colors or paint with cheerful drawings
Gazebos with a fireplace or hearth are very interesting. They can also be used in cold enough weather, especially if they are glazed.
Peculiarities
If you look at the photo of closed gazebos, you can see its main feature. The point is that this building has walls and windows. We can say that this is a small guest house.
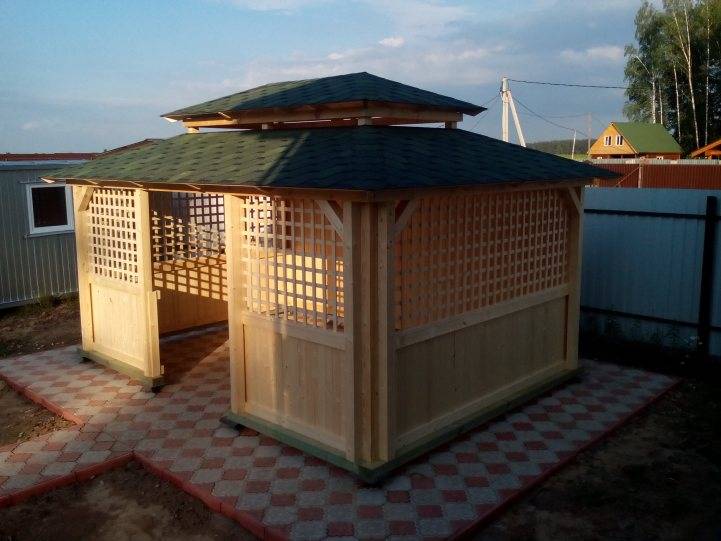
Compared to open gazebos, the closed type is more thorough. Therefore, you need to carefully consider many little things, for example, the foundation and communications.
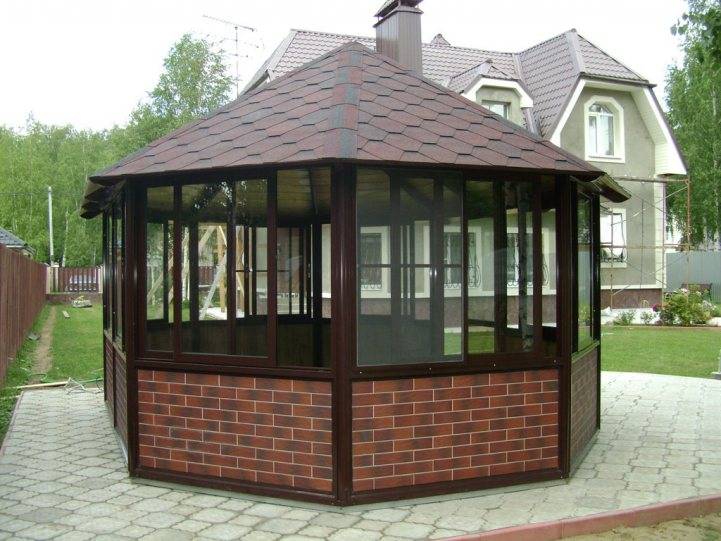
A closed gazebo and a terrace are completely different things. The second can be called an extension to the house, while the gazebo is a separate structure on its own foundation. Often, there is a flooring and walls inside, and each one has communications and household appliances.
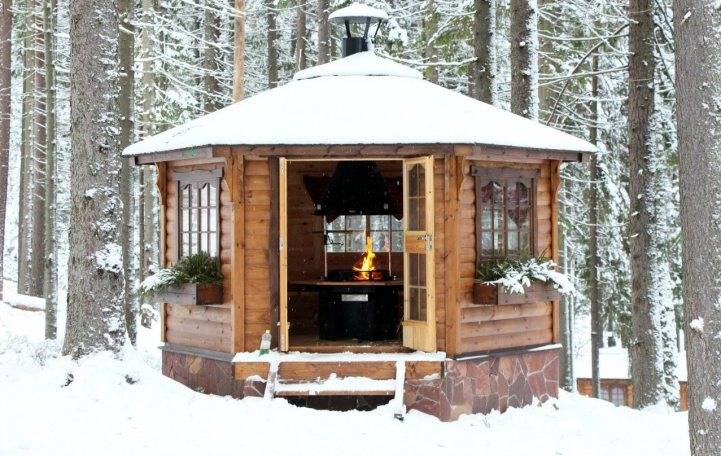
There are not so many types of closed gazebos. By and large, they differ only in the equipment inside. For example, closed gazebos are often equipped with lighting not only inside, but also outside.
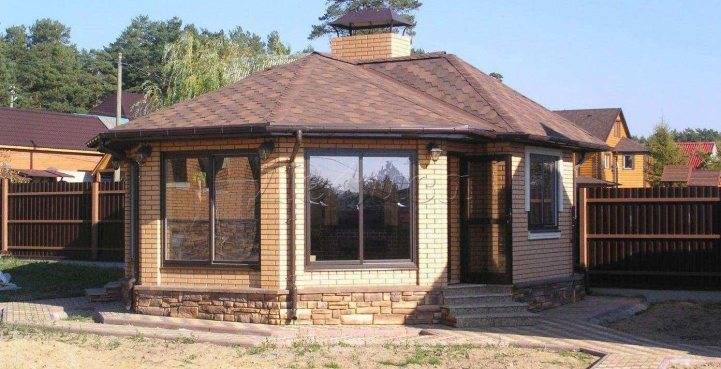
Inside, they install a stove or even a fireplace, barbecue, various furniture and even household appliances, for example, a TV.
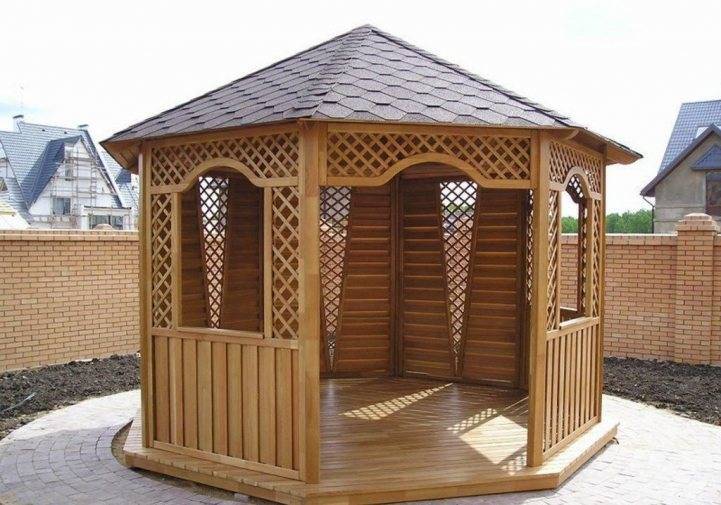
You can also choose any project for the construction of a closed gazebo. The most common shape is rectangle, square, or hexagon. Sometimes there are round or polygonal structures.
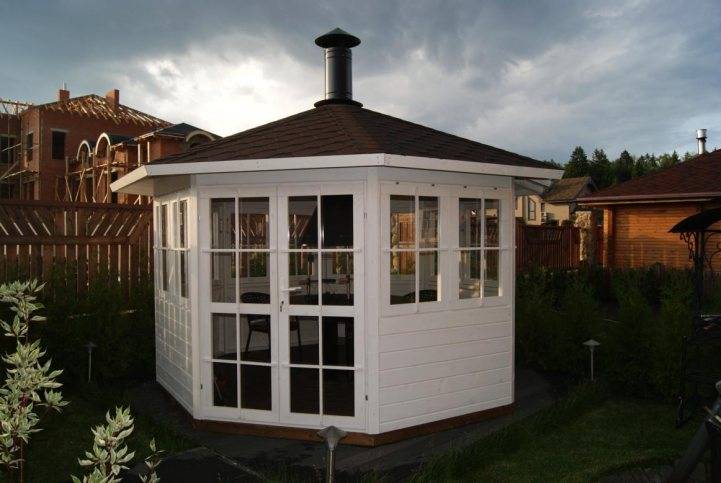
Gazebos are mainly built on a small area. Therefore, you can install a small portable barbecue inside instead of a capital barbecue oven.
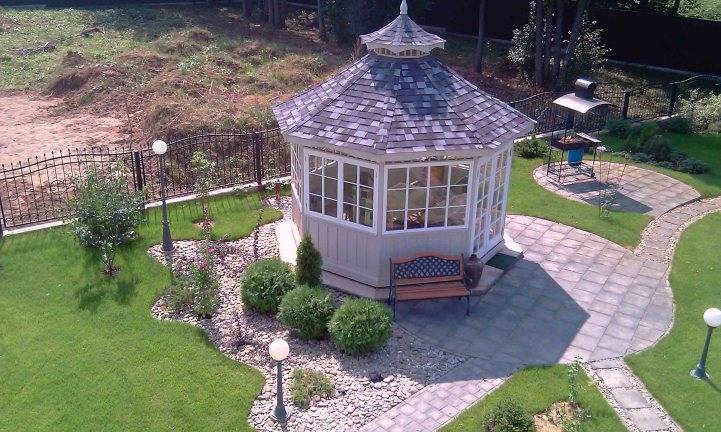
If there is very little space, the chairs can be replaced with benches. A large area can be turned into a kind of living room with its own interior and division into different zones ("kitchen", "dining room" and so on).
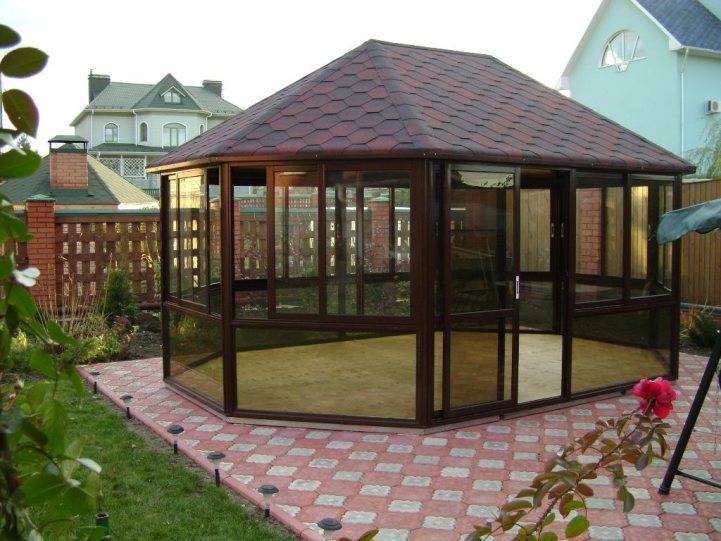
You can also add an area for washing dishes, a cauldron and a stove with a wood log inside. The design should depend on the type of material used and its color scheme.
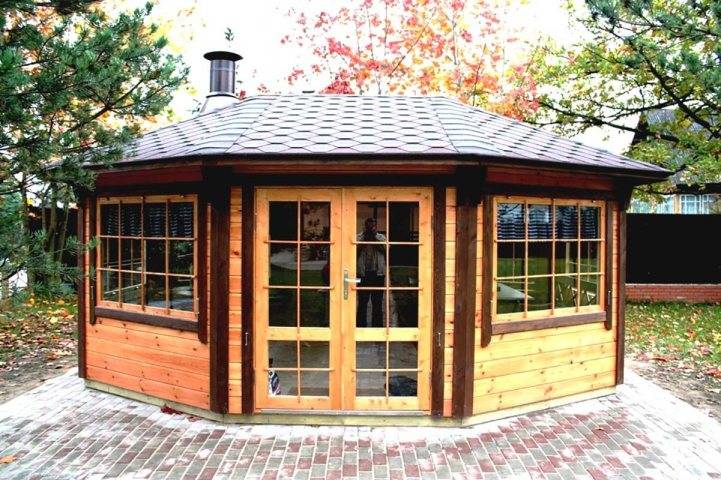
Rough benches are suitable for untreated wooden boards, and in general, the gazebo in this case will resemble a Russian hut.
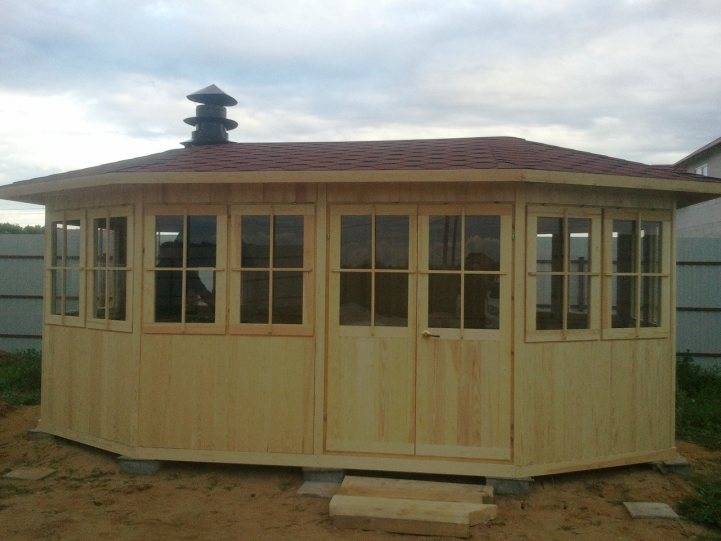
A more sophisticated design can be achieved using pine or some noble wood. Outside, the gazebo can be decorated with plants and it will look beautiful.
Metal gazebos: photos of the original pavilions
Elegant and sophisticated designs of metal gazebos for summer cottages convince that even metal can radiate heat. Neatly assembled metal pavilions perfectly complement the architectural compositions and look elegant in the garden or in the green meadow. You can see gazebos made of metal of an unusual, sometimes bizarre, shape. And they only benefit from this.
For the manufacture of such models, a metal corner, pipes of various sections, and a profile are traditionally used. Assembling a metal structure is within the power of someone who has at least minor skills in working with a welding machine. The simplest design can be a rectangular frame welded from a pipe, covered with slate or tiles.
 Metal gazebo with fabric roof.
Metal gazebo with fabric roof.
Thanks to skillful decoration, even a simple design will take on a charming look. A photo of metal gazebos for a summer residence illustrates the unusual shapes of such structures. It can be like a spaceship, an oriental castle, or even a flying saucer.
On a note! To connect the metal elements of the arbor frame, sometimes bolted joints are used instead of welding.
 The structure of the garden gazebo is made of wood and metal.
The structure of the garden gazebo is made of wood and metal.
In an effort to equip the interior with a gazebo, many prefer metal structures. Indeed, despite the visual lightness, such products are highly durable, weather resistant and can be used for decades. Different soil properties are not terrible for metal models: they can be built even if the soil in the area is clayey. And the design of some options assumes a collapsible design and the ability to transfer the gazebo to a new place.
 The frame of the metal gazebo is sheathed with moisture-resistant plywood.
The frame of the metal gazebo is sheathed with moisture-resistant plywood.
Metal pavilions give a special charm to the presence of elements of artistic forging. Forged products fit perfectly into many stylistic directions. Both hexagonal structures with impressive dimensions and the openwork lines of a modest rectangular arbor look great. Such pavilions perfectly complement the exterior, if the design of the house and the territory includes forged elements: a canopy over the porch, a gate or a fence of the entire territory.
However, it is worth noting that the cost of forged products will be quite high: the price of a small open model with dimensions of 3x3 m without installation and roofing will be from 5800 rubles. per square meter and more, depending on the complexity of the pattern.
 Simple gazebo-pergola made of metal profile and awning.
Simple gazebo-pergola made of metal profile and awning.
The ability of metal to combine opens up many additional possibilities applicable to gazebos. Metal goes well with wood, plastic, glass and many other materials. In confirmation of this - numerous photos of metal gazebos for summer cottages with polycarbonate.
 The massive construction of the gazebo is made of metal.
The massive construction of the gazebo is made of metal.
Gazebo decor
As you can see in the illustrations presented, gazebos can be either standard or decorated in a certain style, which should be decided at the design stage. As a rule, the decor has pronounced regional features and national flavor, for example, a simple and strict Scandinavian style:
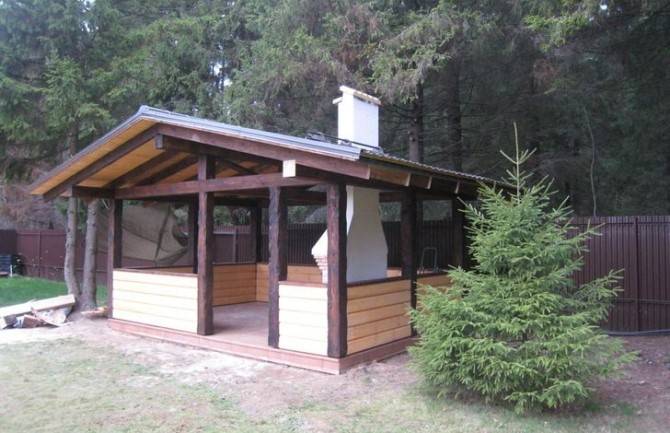
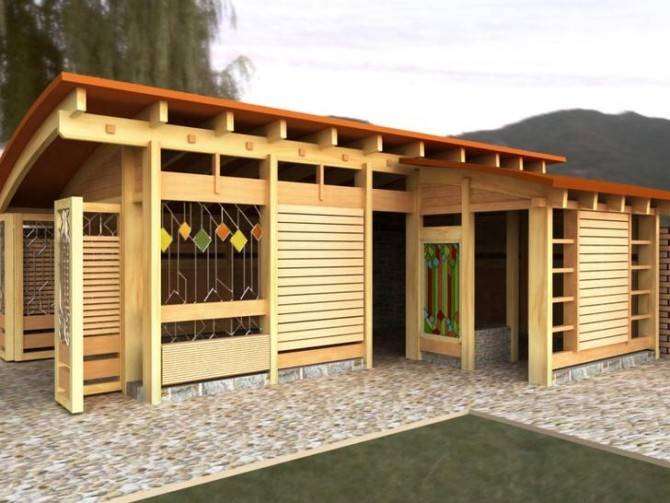
German (half-timbered) with dark brown beams against a background of light panels,
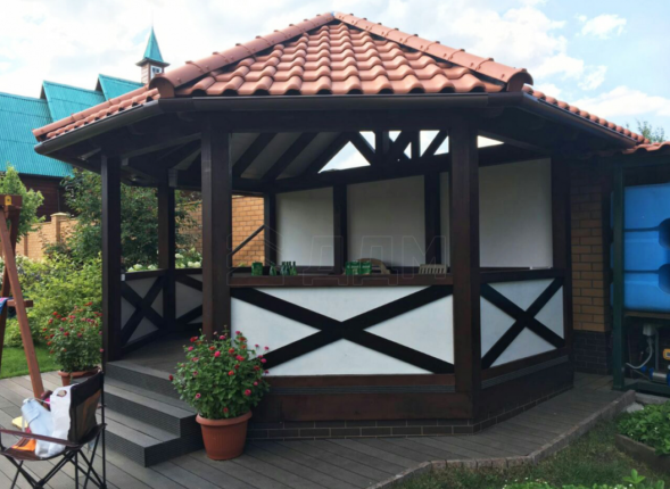
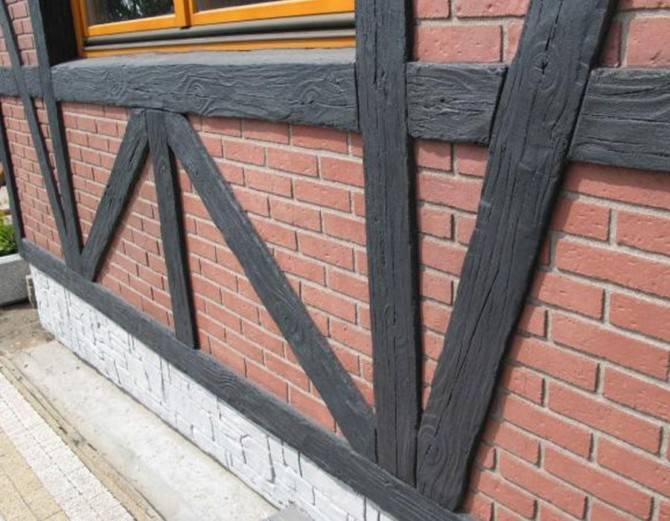
Ukrainian country music with a thatched roof and wicker trim in a cladding,
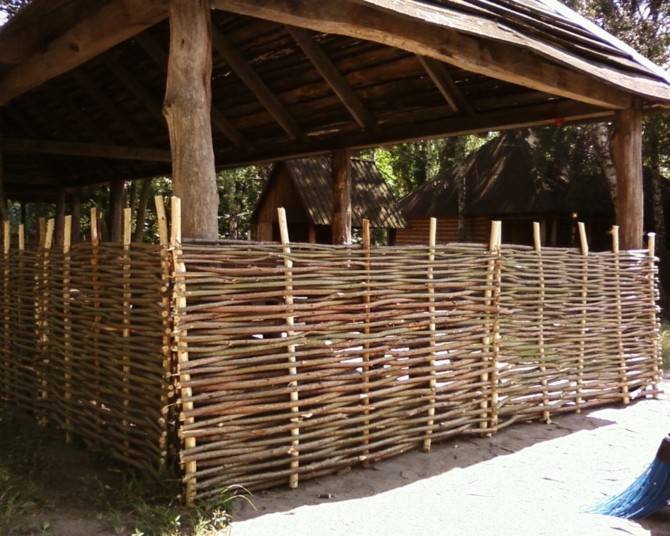
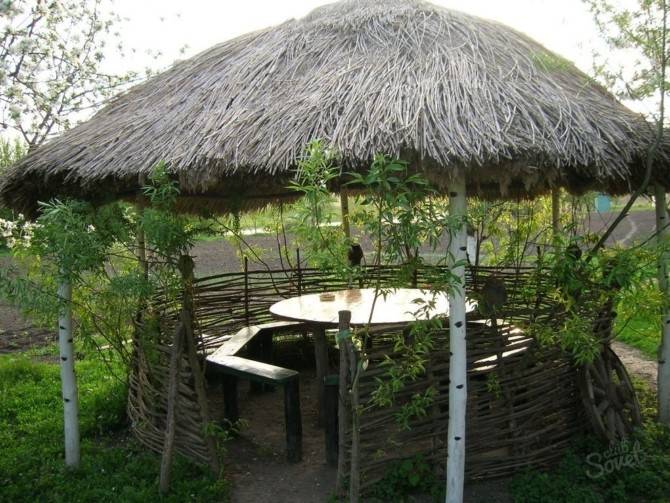
a Russian hut with a stylized cladding for a log house (or maybe a real log house?) or a teremok with openwork wood carvings
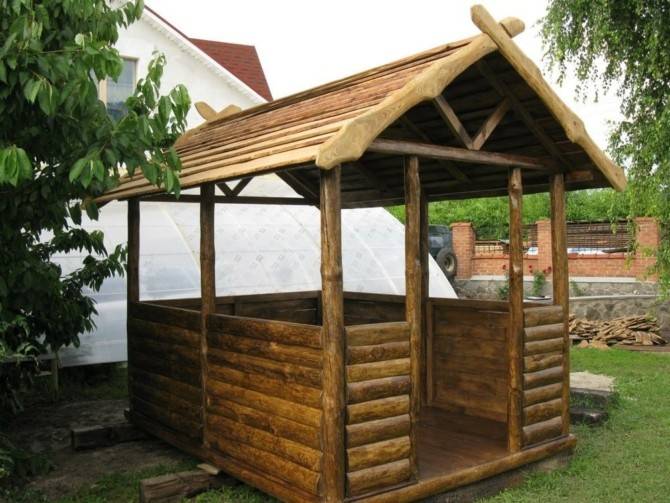
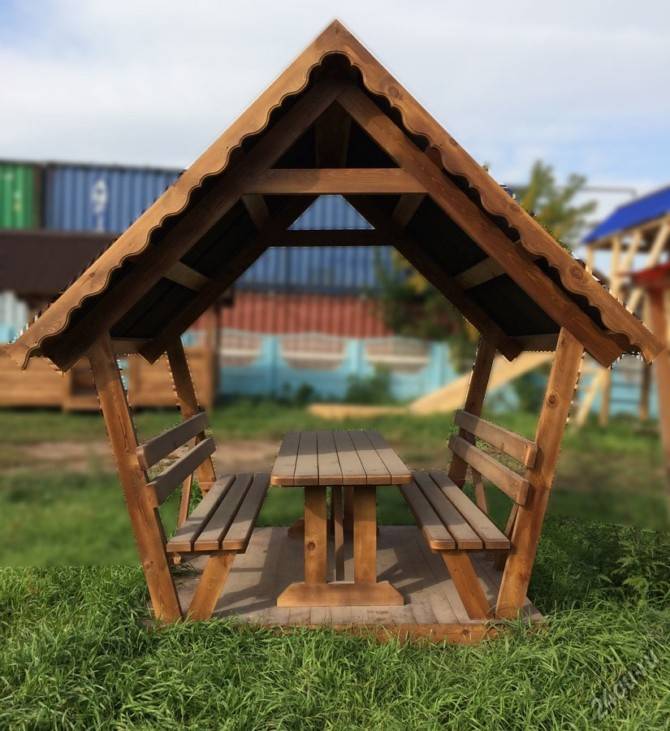
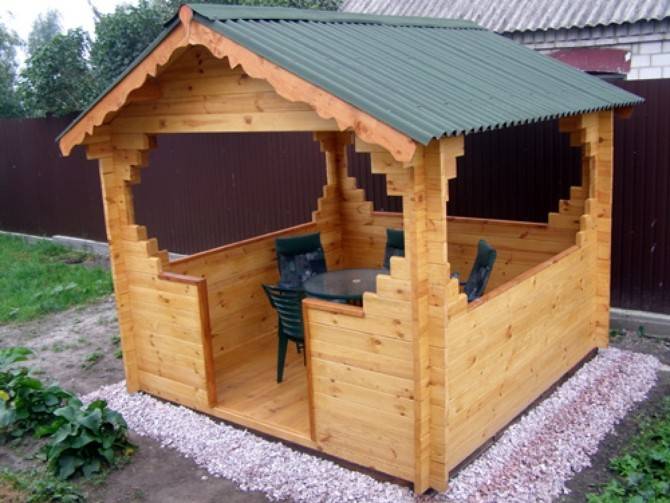
minimalistic Japanese style (the photos below can be conditionally attributed to three architectural directions - temple, aristocratic and rustic):
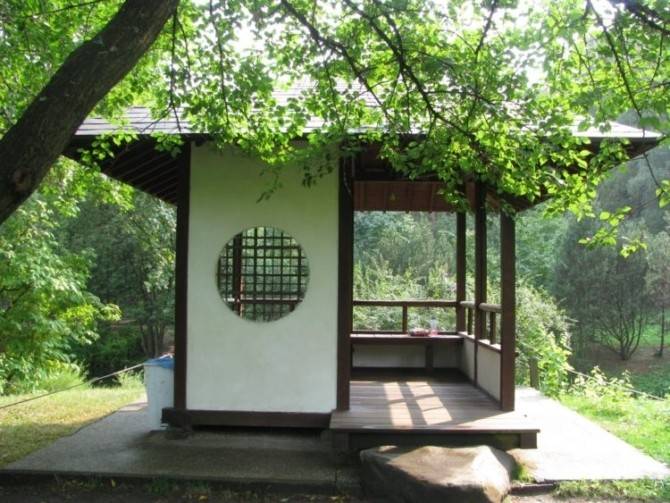
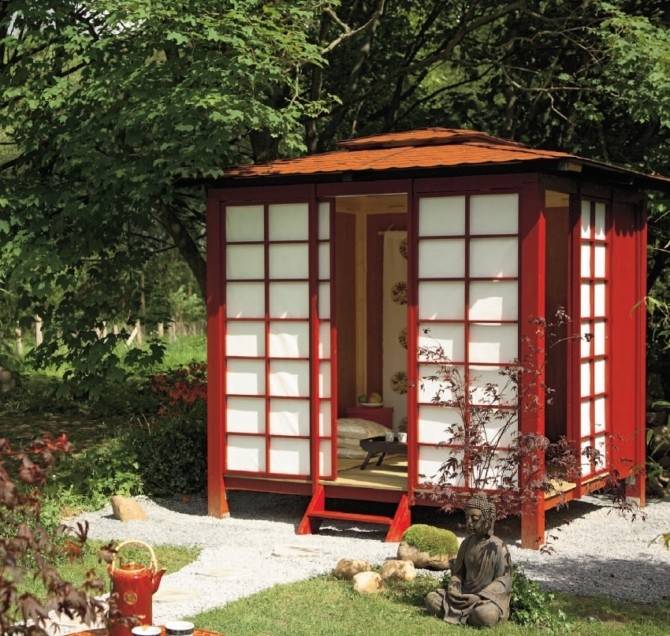
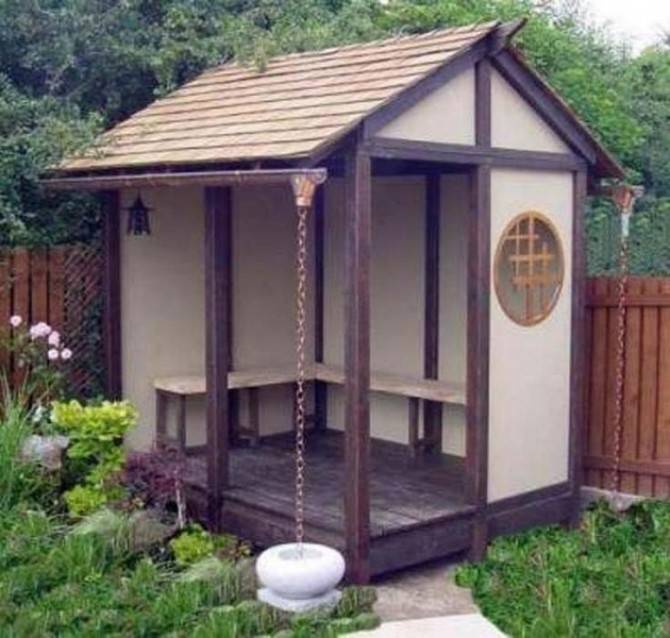
or openwork-colorful Chinese:
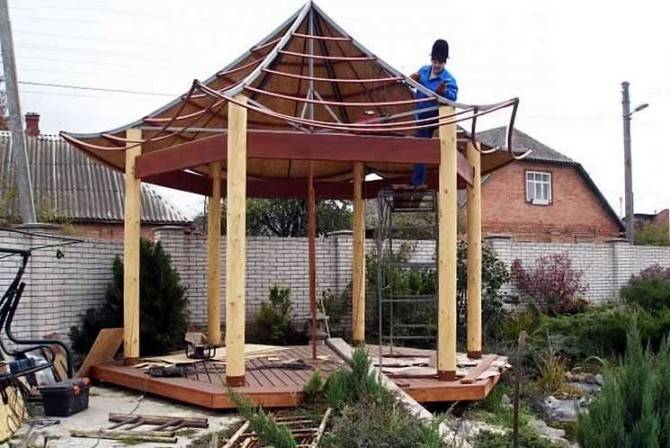
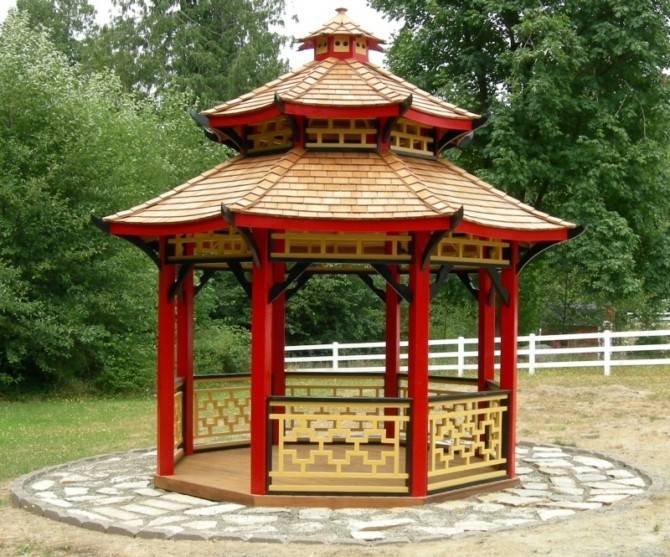
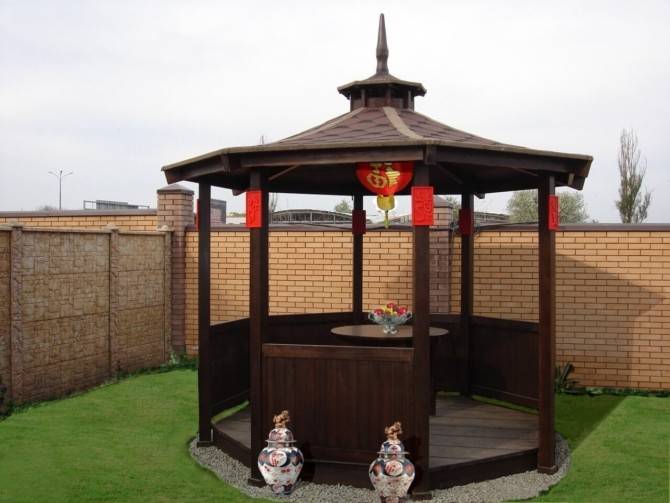
Since the decor of the gazebo is not directly related to the topic of this article, since deserves a separate detailed discussion, we only note that any building on the site is part of the general architectural ensemble, therefore, too sharp accents (on the same gazebo) can cause discord in the overall picture, and therefore are undesirable. Although, of course, it's up to you to decide.
We wish you successful design and construction!
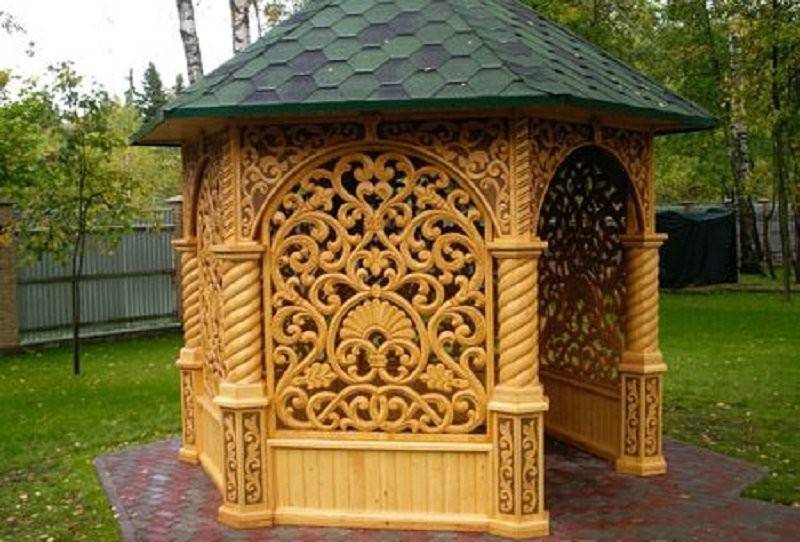
Advantages and disadvantages
The gazebos of the closed type have a lot of advantages. Let's highlight the main ones:
They are more monumental buildings. Unlike lightweight counterparts, they are not afraid of strong gusts of wind, hail and showers. The interior will not be affected by this.
A covered gazebo will allow you to fully relax inside the whole family or guests
It doesn't matter what the weather is outside. Some varieties provide year-round operation.
- Such structures are distinguished by a variety of forms. They provide many opportunities for architectural experimentation.You have the option of choosing a traditional or an unconventional solution.
- These buildings are functional, practical and durable. Depending on the material of manufacture, you can use them for decades.
- They look respectable. Such buildings are a decoration for garden plots. You don't have to decorate them on the outside. Enough live greenery and flower arrangements.
- They can be equipped with a light wood-burning stove or fireplace. This will make the gazebo cozy and welcoming. Often they are equipped with a barbecue, heater, refrigerator and washbasin. Some projects provide for the presence of air conditioners.
- In gazebos of a closed type, you can place upholstered furniture. This will allow you to equip it as comfortably as possible for any needs. You can make a secluded corner for rest, a study, a dining room, a living room out of it.
- In such buildings, you can make a ceiling of different types. If necessary, you can make an adhesive, hemmed and suspended structure, taking into account taste preferences.
- Covered gazebos can be made in any existing interior style. These buildings look harmoniously in a classic, modern, ecological and ethnic design solution.
Let us also note the main disadvantages of such structures.
- Closed buildings do not fill the space of the gazebos with air. It is not scary in winter and in cold weather, but you can create some discomfort in summer when you want to relax in the fresh air.
- Being isolated from home adds to the discomfort. To relax in the gazebo or, for example, to treat guests to tea, you will have to constantly carry dishes and food into it and back.
- An obligatory element of comfort is the execution of a path or path made of stones or rubble. The approach to the gazebo should be comfortable and not dependent on rain.
- Water supply is not always supplied to such buildings. They often do not have a stove. This makes them inconvenient if the main purpose is to receive guests and use them as a dining room.
- In summer, when cooking in such a gazebo, it will be hot. Constantly cooking in it will not work: a small space heats up especially quickly.
- It is undesirable to place such a structure in the shade of trees. Firstly, the covered gazebo does not have the necessary lighting anyway. Secondly, it is necessary according to fire safety rules if the building has a heating system.
- Since the closed gazebo is far from the house, it will be more difficult to conduct the wiring. In this case, it is desirable to illuminate not only the structure itself, but also the approach to it.
