Veranda foundation
Like the construction of an ordinary house, they begin to build a veranda with the arrangement of the very foundation, that is, the foundation. Of course, it will be good if you already have a ready-made veranda project attached to the project of your apartment building or summer cottage. Then the foundation will be executed in parallel and combined with the main project of the house.
The optimal choice for the base of the veranda, like the gazebo, is a columnar structure using brick supports. The step of the supporting structures should be 50-70 cm.
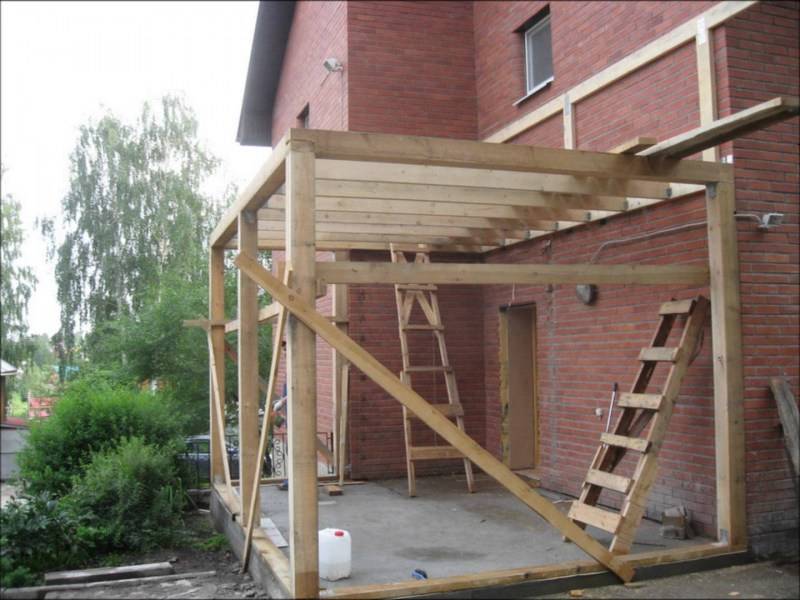
We place the foundation according to a pre-planned project with a base depth of 100 centimeters or more. The sand layer at the bottom of the pit should be about 20 cm, then press it. In the case of sandy or problem soil, rubble is added to the sand.
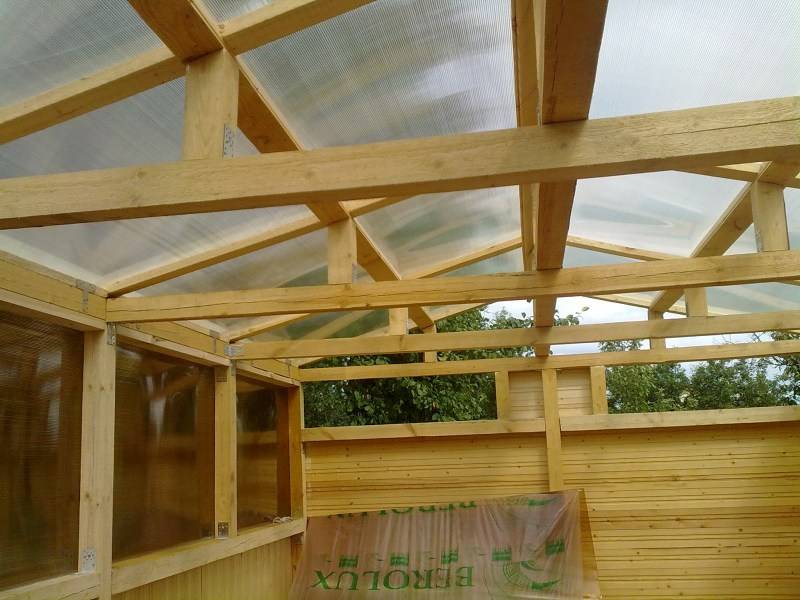
From above, the backfill is poured with molten bitumen. After hardening, this material becomes an excellent waterproofing. Then a layer of concrete mortar is laid on the surface of the pit. We use leveling tools to achieve a perfectly flat surface.
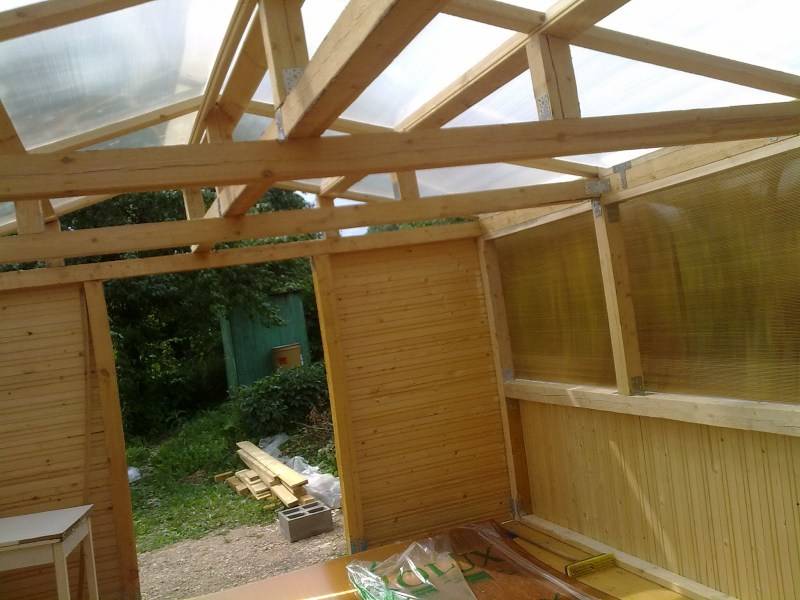
We spread brick supports on the foundation. Focus on the height of the flooring 25-30 cm below the base of the house itself, so that the roof of the future veranda can be brought under the roof structure of the country house.

The height of the extension will fully correspond to the premises of ordinary rooms. For better waterproofing, brick supports are coated with bitumen. The voids are covered with rubble.

What is the difference between a terrace and a veranda
When landscaping a home, many people want a terrace or veranda. But not everyone knows the difference between the two. What they have in common is that they are additional buildings. The veranda in a private house is a small building with a roof. It is part of a common building.

The terrace is located on a hill outside the building. As a rule, this is not an enclosed space, but an open area. The veranda is large. Sometimes it is built together with the house, and sometimes it is attached.
The building has a single base with a residential building. Many people prefer insulating and glazing the veranda of a private house, because the veranda to the house with their own hands, as a result, will become a dining room or even a kitchen, adding extra square meters.

There are several types of verandas:
An open veranda is an easier option. Sometimes it extends the porch like a canopy with a railing on a foundation. When you have already built a house, but want to drink your morning coffee in the fresh air, the veranda can be easily added. But choose materials that are moisture resistant.

The veranda in the country is also closed. It is most functional as it continues the house. Having insulated the room, you will get the opportunity to make a winter garden there, a place for rest and relaxation. To feel the unity with nature, fully glaze such a structure. Take into account that it should be on the sunny side, otherwise the room runs the risk of being cold and dark.
The terrace, on the other hand, has no foundation. It is installed at a slightly elevated distance from the ground. It has no windows or doors, but protection from rain and bad weather in the form of a canopy is present. To build a house with a terrace, it is necessary to take into account all the conditions for the structure to stand firmly. For example, the choice of the basis (its construction, or choose instead of rammed soil) building materials, the arrangement of furniture.
Often, beams are taken for the base, adjacent to the house and in harmony with it. After that, a special roof covering is installed to unite the terrace and the porch. Unlike the veranda, the terrace is attached directly to the ground.
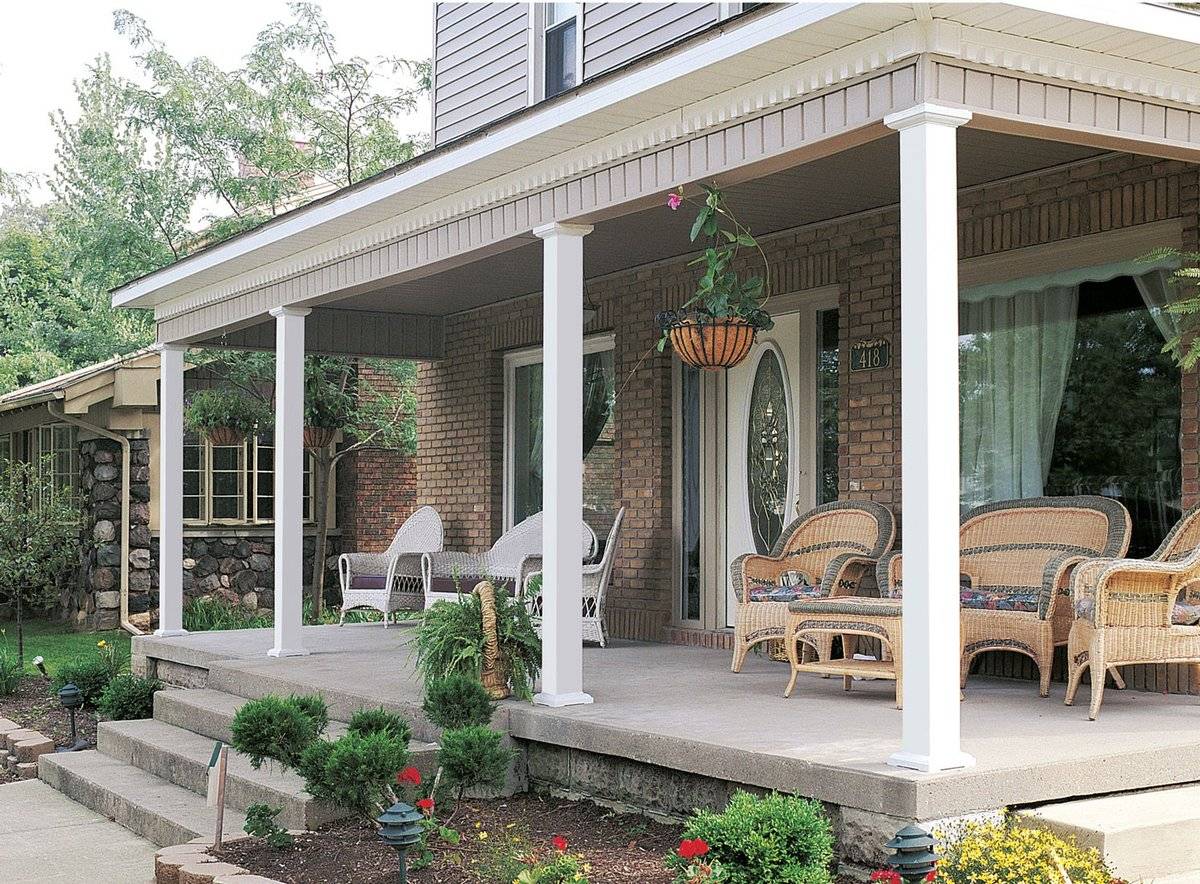
But here you cannot do without preparation, since this is not a room, but a simple wooden flooring, in which the railings act as a fence.

There are several types of terraces:
Annex - in this version it is similar to a veranda, since it does not require a foundation.It is made from different materials: wood, metal, brick.

Standing apart. Terrace as a separate building. For its implementation, a concrete foundation is erected with a height of about 10 cm.

Terrace along the perimeter of the house. It requires a solid foundation and anchoring to the walls of the building. Such a terrace is glazed.

We build a wooden veranda
Basic material properties
Wood is one of the most popular and ancient building materials. Even after all kinds of blocks and other budgetary and easy-to-arrange elements appeared on the market, wood practically did not give up its positions.
Almost everyone can handle the construction of a simple frame wooden veranda. You just need to correctly mount the frame racks and sew them up with shields, clapboard or other suitable material.
The indisputable advantage of wood is its environmental friendliness, beautiful appearance and relatively low weight. The latter property allows you to abandon the arrangement of expensive and difficult to build foundations.
The main disadvantage of a wooden veranda is its fire hazard - the installation of a barbecue in such an extension or in the immediate vicinity of it is a very important event that requires taking into account many nuances and trifles. Therefore, it is better to take the source of fire somewhere farther outside the wooden veranda.
Another significant disadvantage of wood is its poor tolerance to high humidity, and therefore the material needs serious preliminary treatment with special antiseptic preparations. Without such preparation, the wood will rot very quickly.
Construction procedure
Timber fastening scheme
For the construction of the frame, we use a high quality wooden beam with a section of 100x100 mm. We already have the lower harness and the subfloor, so we continue to work, adhering to the instructions below.
Bottom strapping bar Bottom strapping bar
First step. Cut out grooves in the lower trim bar for installing vertical supports. We maintain a half-meter step.
Second step. We install vertical racks. To fasten the frame elements, we use staples and screws or nails.
Fastening options that you can use
Third step. We mount the upper strapping beam. At higher racks, no questions will arise - we perform the connections in the same way as in the previous stages.
When installing the strapping of lower supports, we do the following: first, we connect the posts longitudinally with a strapping bar, and then fix the transverse crossbars connecting the high and low posts at the height of the low posts. We fasten the crossbeams with high posts by means of pre-created grooves and nails.
Fourth step. The top harness is ready. The resulting slope will allow us to lay the rafters for the roof. Additionally, we nail the girder near the roof slope. We use anchor bolts to fasten the beam to all the supports. For greater reliability, it is recommended to fasten the strapping beam with transverse boards or beams, if possible and necessary (we focus on the weight of the future roofing material). We will attach racks and struts to them for greater strength of the rafter system.
Fifth step. We mount the rafters with a pitch of 50 cm. For this we use a wooden beam with a section of 100x200 mm. The connection of structural elements is performed using any of the previously considered methods.
Installation of rafters
Sixth step. We sheathe the frame. For interior cladding, lining is perfect, for exterior - siding or other material. We lay layers of hydro and thermal insulation between the materials of the outer and inner cladding. We attach the film to the frame.The position of the insulation is fixed with transverse slats. The finishing material is also attached to them. When trimming, do not forget to leave openings for windows and doors.
Sheathing of the frame
Construction of an open veranda
Before starting construction, it is advisable to think over the project, this will allow you to calculate the required amount of materials and avoid possible mistakes. You can find a ready-made project in open sources or prepare a simple sketch yourself and contact the design organization with it. Then, with all the required documents, you will need to contact the architectural department, after completion of the agreement, you can proceed to the construction itself.
Step 1: marking the site
- Remove the top layer of soil around the perimeter of the future structure and level the surface.
- Drive in metal or wooden pins in the corners of the platform, then in the same way install intermediate pegs every one and a half meters and pull the rope between the pins, it will serve as a guide for you.
Step 2: laying the foundation
For a light veranda made of wood, a columnar foundation is perfect, the technology for its manufacture has already been described above. It is best to build a veranda on a separate foundation, unless, of course, it is being built at the same time as the house. To do this, leave a gap of several centimeters between the foundations. The depth of the supports themselves should be equal to the depth of the foundation of the main house.
Step 3: creating the frame of the building
After making the foundation, you can install the frame. For this stage of work, you will need a wooden beam, part of it will go to the lower strapping, that is, to the base of the veranda floor, the other part to the racks and supports for the railing.
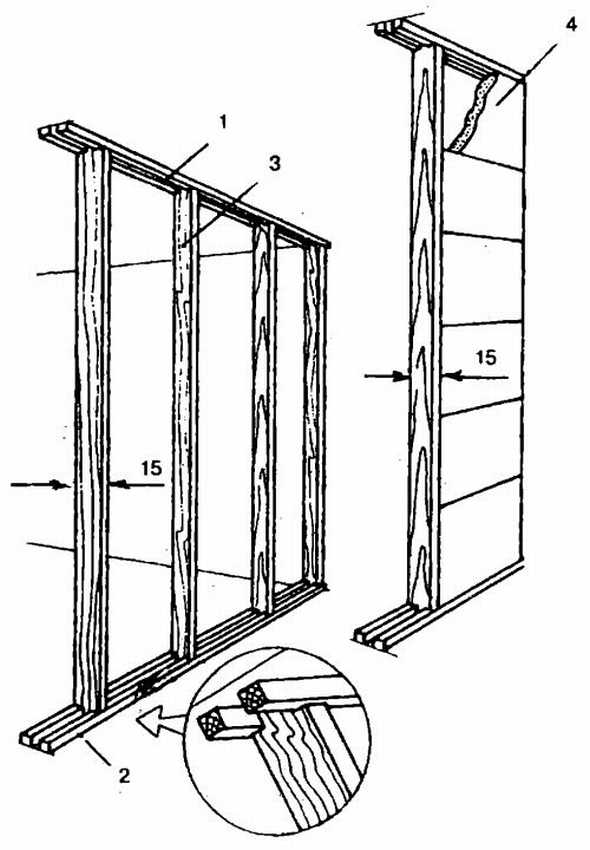
Bottom strapping
- Cover the foundation with roofing material and lay the timber on it.
- To prevent the frame from moving, leave a few scraps of steel reinforcement in the upper part of the foundation, before laying, make holes in the bars at the exit points of the steel rods, lay the timber, and then bend the ends.
- After completing the strapping according to the same principle, place several transverse bars of the same section in the grooves marked and cut out in advance with a step of about one meter and connect them with long nails.

Installing racks
- To prepare supports for the roof, install several vertical beams at the outer corners, as well as along the wall of the house, their length should be at least two meters.
- Attach the posts to the strapping with self-tapping screws and reinforce with steel corners.
- Make the upper harness from a planed bar (assemble it in detail), then install it on the ends of the racks and attach to them.



Step 4: installing the floor
If you want the veranda to be heated, when installing the floor, you will need to immediately provide a heating system so that the heating is autonomous, it is best to make warm floors.
- The subfloor is mounted on racks made of timber; for this, fix the boards placed on the edge with furniture bolts.
- Cut the timber protruding above the boards to make a flat platform.
- Lay out the joists and frame so that the flooring is below the floor level.
- Lay wood planks on top.
Step 5: installing the roof
The roof frame is also made of wood
During construction, it is important to provide the necessary slope in order to avoid the accumulation of precipitation on it.


Roofing materials can be very different: corrugated board, glass or colored polycarbonate, thanks to which you can give the roof a domed shape. The choice is yours.
Application example of polycarbonate


Application of metal sheets



Step 6: finishing and installing the railing
Railings and fences perform both protective and decorative functions, moreover, they can be used when installing additional lighting, as well as hanging flower pots on them. There are several variations of wood fences:
horizontal

vertical

cross

Sequence of work:
- determine the height of the fence (the optimal height is about one meter);
- install supports, the distance between them depends on the type of structure and the weight of individual elements, they can also protrude beyond the railing and thus support the roof.
- install the railing, they can be given an unusual look using balusters.
What finishing materials are used
An important role is played by the interior decoration of the veranda, as it should be conducive to comfortable rest, pleasing to the eye and not requiring frequent renovation.
If the room is not heated, then special attention is paid to the ability of finishing materials to withstand temperature changes and humidity.
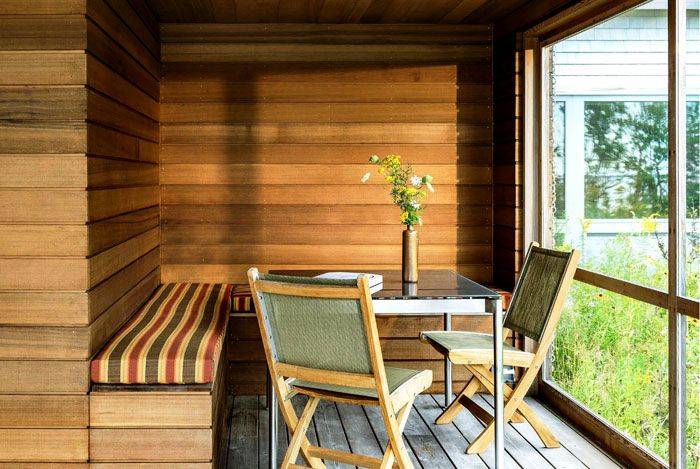
Wall decoration with natural wood
The main types of finishing materials and their properties are summarized in the summary table below:
| Finishing type | Finishing area | Material description |
|---|---|---|
| Natural wood | Walls | Clapboard is used as a wall decoration material. It has an aesthetic appearance, is easy to install, and does not require careful preparation of the base. Can be used for outdoor decoration |
| PVC panels | Moisture resistant material, which is recommended for closed verandas. It has a wide range of shades and imitated textures. Differs in quick and easy installation along the crate, which allows the walls to be insulated. Does not require renovation and additional finishing, easy to clean, does not absorb odors and dirt | |
| MDF panels | They are used for interior work in heated rooms. Fastening takes place along the crate. They have an aesthetic appearance, they can imitate any kind of wood and other textures | |
| Plaster | Can be applied to any substrate, does not burn or sustain a flame | |
| Siding | For exterior wall decoration. The material is practical, reliable, durable, and has a low cost. Can imitate natural wood (block house, vinyl lining). Does not rot, is not afraid of temperature changes, easy to clean | |
| MDF, Lining | Ceiling | It is used to create a false ceiling indoors. Allows you to perform additional insulation of the structure |
| Drywall | GKLV is used for the construction of a false or false ceiling, followed by finishing with various materials, depending on the operating conditions of the room | |
| Wood | Floor | Plank flooring looks natural, inexpensive, but requires careful maintenance |
| Laminate | It has a long service life, is resistant to abrasion loads, is unpretentious in maintenance and easy to install. Used in closed, heated rooms | |
| Porcelain stoneware | Used in open areas. Strong, durable, has an aesthetic appearance, is not afraid of serious loads and environmental influences - the sun, precipitation | |
| PVC tiles | Material based on vinyl and quartz sand with a polyurethane binder. Differs in strength, wear resistance. Resistant to moisture and UV | |
| Linoleum | Recommended for closed heated rooms, as it is unstable to temperature extremes. | |
| Self-leveling floor | Allows you to get a monolithic, flat surface. Ideal for outdoor terraces. | |
| Decking or decking | Outwardly, it looks like natural wood, but has increased operational properties, since it contains polymers. Ideal for open terraces - non-slip, not afraid of mechanical stress, durable, retains heat, moisture-resistant, does not rot or deform |

Decking
Materials, coatings and stylistic solutions
Furniture coverage depends on the material of manufacture. It can be paint, varnish or galvanized (for metal products). The most affordable options are rattan and plastic. Iron and wood are more expensive, but they look impressive and serve for a long time.
|
Material |
Specifications |
Advantages |
Use cases |
|
Wood |
Does not contain harsh chemicals, but is highly flammable and requires a special fireproof coating |
Beautiful appearance, suitable for any style, environmentally friendly material |
Cabinet and modular structures for rest (couches, folding beds) and meals (tables) |
|
Plastic |
Does not differ in strength, easily breaks and deforms |
Variety of colors, compactness, low weight |
Small items: chairs, individual decorative elements (for example, sun umbrellas), various children's furniture for outdoor games |
|
Metal |
If the furniture is outdoors for a long time, it can become covered with rust, which is then very difficult to remove. |
Durability, long service life |
Large-sized structures: cabinets, racks, tables of various shapes, country and garden benches |
|
Rattan |
Light weight, environmentally friendly material |
Mobility, lightness - furniture for summer verandas is easy to carry |
Chairs and armchairs |
 Wood
Wood Plastic
Plastic Metal
Metal Rattan
Rattan
Such style of terrace decoration as "oriental tales" is very popular. The entrance to the veranda is made with an arch, a low rectangular table is placed inside, and instead of the usual European chairs there is a low sofa without a back (ottoman). An additional decor element is a screen that divides the room into two halves. This gazebo is perfect for a theme party.
The tropical island style evokes a serene southern seaside holiday and promotes maximum relaxation. Terrace furniture made from natural materials is preferred. A wooden four-poster bed, a round table decorated with an exotic plant in a pot, chairs or rattan armchairs will do.
The French cafe trend is elegance and real European charm. It is not difficult to create such an environment: you just need a couple of small round tables with sun umbrellas, as well as high bar stools. The color scheme should be restrained, in neutral tones. The walls of the veranda can be decorated with paintings or photographs on the theme of Paris.
If it is difficult to choose a trend, you should pay attention to the timeless classics: a square table, as well as a corner sofa. Additionally, you can enliven the environment with bright accessories.
For this, pillows decorated with hand embroidery, a colored bedspread (tablecloth) to match them are suitable - the terrace will immediately sparkle with bright colors.
Provence style is gaining popularity. This is the so-called rustic trend in design (the English version of the name of this trend is country). For those who want to use this trend in the design of a terrace or veranda, rattan wicker furniture is perfect. However, it is not intended to be outdoors for a long time during the cold season - it should be stored indoors in winter and autumn.
 "Eastern Tales"
"Eastern Tales" "Tropical Island"
"Tropical Island" "French cafe"
"French cafe" Classic
Classic Provence
Provence
Types of foundations for building a veranda
Most often, verandas are built on columnar or tape-type foundations, we will consider how to perform both options on our own.
Column foundation
This option is the simplest and least expensive, its essence lies in the installation of separate supports that are dug into the ground.
Stages of work:
before starting work, perform a preliminary marking, then you can prepare pits for supports, their depth can reach up to one meter, but focus on the quality of the soil and the weight of the structure itself;
fill the bottom of the holes with sand and gravel, pour concrete mortar on top;
the veranda should evenly rest on the foundation, for this it is important to place all the supports at the same level, in order to protect them from moisture, use bitumen mastic and a roll waterproofing agent.


Strip foundation
This option is suitable for heavier structures such as bricks or building blocks. It is more laborious, and besides, it will require a lot of effort and skill from you, because in case of an error, the tape can be damaged, which will certainly affect the entire structure.
Manufacturing process:
- after completing the necessary markup, dig a trench and level its walls and bottom;
- set the formwork from the boards based on the height of the future concrete support;
- cover the bottom of the trench with a layer of rubble and sand and tamp it thoroughly;
- lay the reinforcement mesh, for the greatest strength it is recommended to use cells 10x10 cm in size;
- pour concrete made from a mixture of sand, cement, water and gravel, then level the fill well and leave to dry. Remember that concrete, especially in hot weather, must be wetted with water to avoid cracking.

What materials should you give preference to?
When arranging a room, it is important for the owners that the interior items:
- harmoniously complemented the chosen style;
- were practical to use;
- had a long service life;
- corresponded to financial capabilities;
- withstood the influence of environmental factors;
- over time did not begin to lose attractiveness.
Therefore, it is worth highlighting several types of materials suitable for use in summer buildings:
Plastic
Inexpensive furniture option. Resistant to sudden changes in temperature. Does not deform under the influence of precipitation. It will harmoniously complement any interior style. It does not require special care. However, in the event of a breakdown, it cannot be repaired.
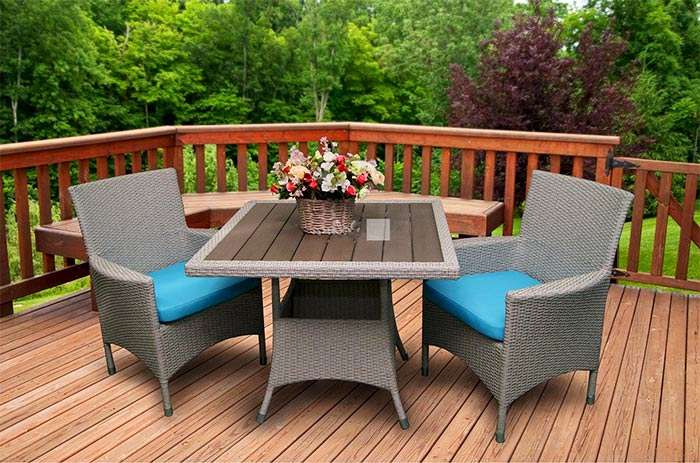
photo: plastic furniture
Metal
Handmade forged product is a bright element of the veranda. Due to its strength, it can withstand any loads and does not need repair. Has a long service life. This material is resistant to external influences. Buying a finished forged product will be much more expensive than placing an order according to individual sizes. To extend the service life of metal interior items, it is recommended to treat their surface with an anti-corrosion solution in the form of paint once every 2 years.
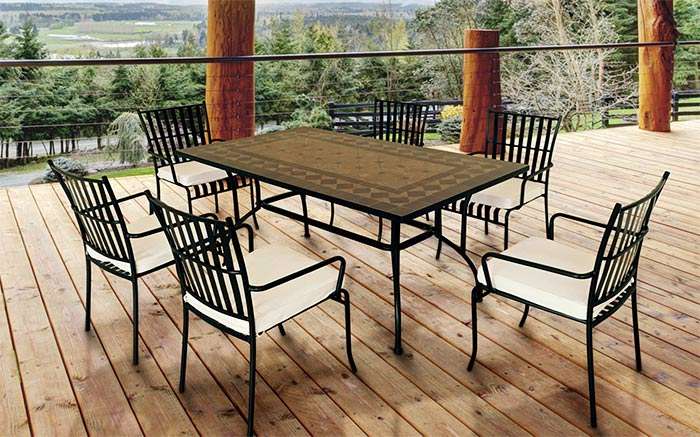
Photo: a set of furniture made of wood and metal
Wood
Furniture from this material is easy to make at home. You just need to pick up quality raw materials. A reliable wooden base will be:
- oak;
- maple;
- Pine;
- Linden;
- clear;
- nut;
- larch.
Durable material, easy to repair. However, wooden products are susceptible to rainfall and temperature changes. Therefore, it is recommended to treat the surface of such furniture with tinting solutions, oils or varnishes, and hide it in closed rooms for the winter period.

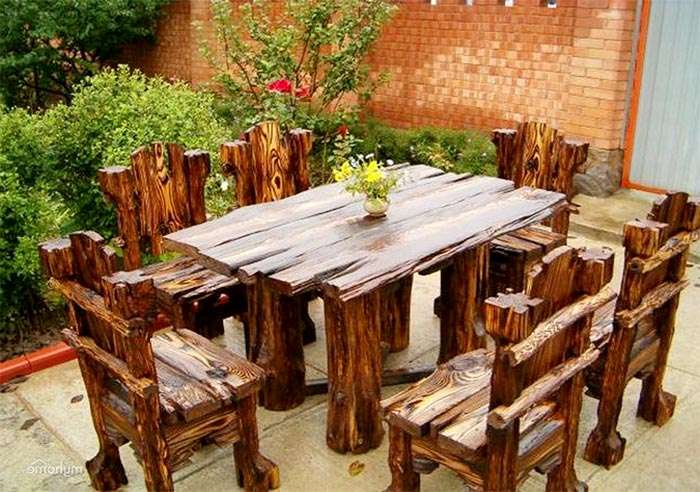
Rattan
This is a vine made from palm trees that are grown in the tropical part of Asia. The material is similar in appearance to lightweight wood. Due to its flexibility, it can take various forms. Designed for indoor use. On terraces it is recommended to use it only during the warm season. Since under the influence of precipitation and frost, rattan products begin to deform and flake off.
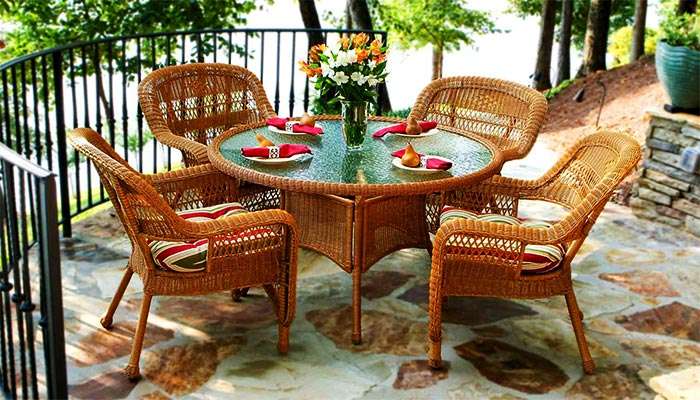
Photo: rattan furniture set
Polymers or artificial rattan have many advantages over the original material:
- low cost;
- use regardless of the season;
- wear resistance.
However, polymers are not as strong as natural rattan, therefore, to increase the service life, individual elements of the products are combined with plastic or metal.
Popular styles of garden furniture
The use of the above materials in the interior and their harmonious combination allows you to equip the room in the style:
- Oriental fairy tales, where bright soft armchairs are combined with the stone base of the sofa located against the wall. The atmosphere of the East is complemented by a large number of pillows, an umbrella and Arabic-style souvenirs;
- Tropical island. To arrange the room, you will need wicker furniture and many tall indoor plants. You can use marine-themed accessories as decorations;
- French cafe. An important part of this style of interior is wrought iron furniture, made in classic shades and various decorative elements with stripes.
Subject articles:
Making at home
Before proceeding with the collection of the necessary tools and materials for creating furniture, keep in mind that there are 2 types of furniture:
- Foldable.Perfect for summer relaxation on the terrace. It is quick to assemble and does not take up much space.
- Stationary furniture is intended for permanent use, therefore it is better to use it when arranging closed-type verandas.
And in order to significantly save money, both types of products can be assembled from scrap materials at home.
The basis for sofas, armchairs, dining tables can be:
Pallets or pallets
Particular attention should be paid to their surface treatment. The wood must be carefully sanded, painted or varnished, taking into account the style of the veranda
In order to make a medium-sized sofa, you will need 6 standard pallets: 2 pieces for the back and seats, 1 for the side parts. The soft body of the sofa can be formed from pillows, mattresses, or an original cover can be sewn. In addition, unusual coasters, book shelves, coffee tables can be made from pallets. Feature Article: How To pallet bench

Photo: pallet corner sofa


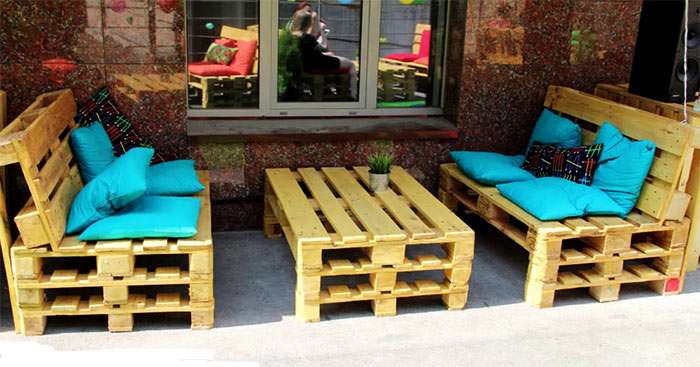
Photo: cafe version of pallet furniture
Wooden logs or planks
To create chairs, the remains of hard rocks are suitable: hemp or block of wood. Loosely connected logs will complement the rustic style of the room. Varnish is applied to the finished product. It is better to use fiberboard or chipboard for the table top.
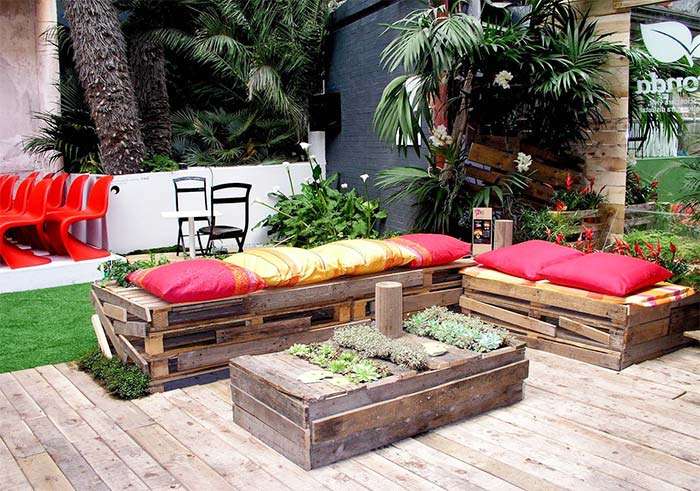

Vine
The most durable and waterproof material is rattan. You can buy it in natural or artificial form in any store. There are 2 ways to weave furniture:
- Wireframe. Metal rods or plastic elements are prepared in advance, on top of which rattan will weave. Such furniture has a long service life. Related article: Do-it-yourself wicker rocking chair.
- Frameless. At the heart of the structure are several strong twigs of the vine. This is a quick way to create wicker furniture. However, in terms of reliability it is inferior to the wireframe method.
Plastic bottles
With a little effort and imagination, light ottomans, tables, armchairs and even sofas can be made from this material. For the manufacture of furniture, it is necessary to use two-liter bottles with the same neck. To create a chair, 260 pieces will be enough, and to make a sofa you will need at least 600. As a soft base, you can use seats from old armchairs, pillows or mattresses.
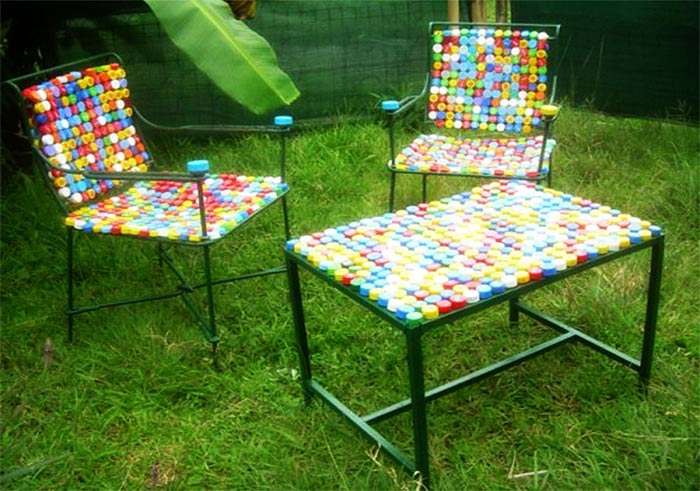
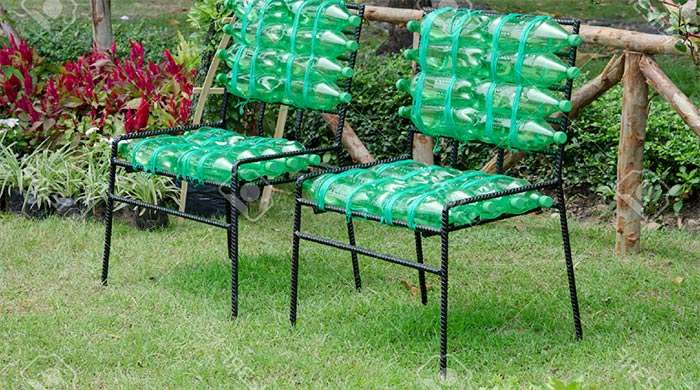
The plastic module will be stronger if it is tightened tightly with thick tape.
Thematic material:
Do-it-yourself decor elements and furniture will help to significantly save money, emphasize the originality of the chosen style.
Wicker and wooden terrace furniture
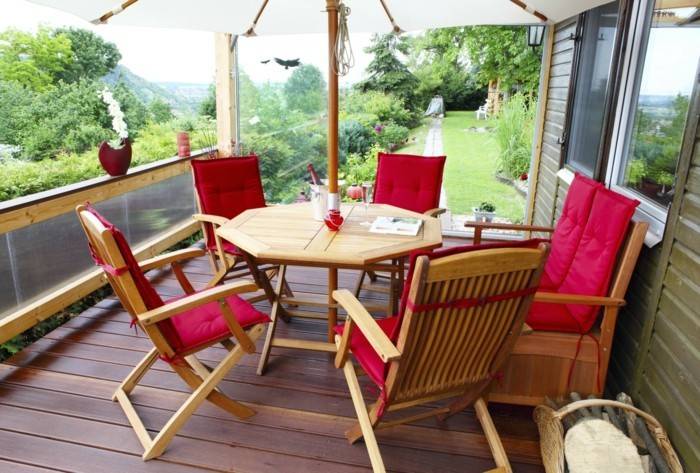
Do not use harsh cleaning agents, otherwise the furniture will quickly lose its appearance. Often on such rather fragile furniture, special textile substrates are used, which are easily detached and erased. The main rule for wicker furniture is not to leave it out in the rain, otherwise it will swell and begin to "crumble" very quickly.
It is interesting: Which shower trays are better: we explain all the nuances
Do-it-yourself veranda
Before proceeding with the independent construction of a veranda, look at typical designs of verandas with your own hands, instructions and diagrams.
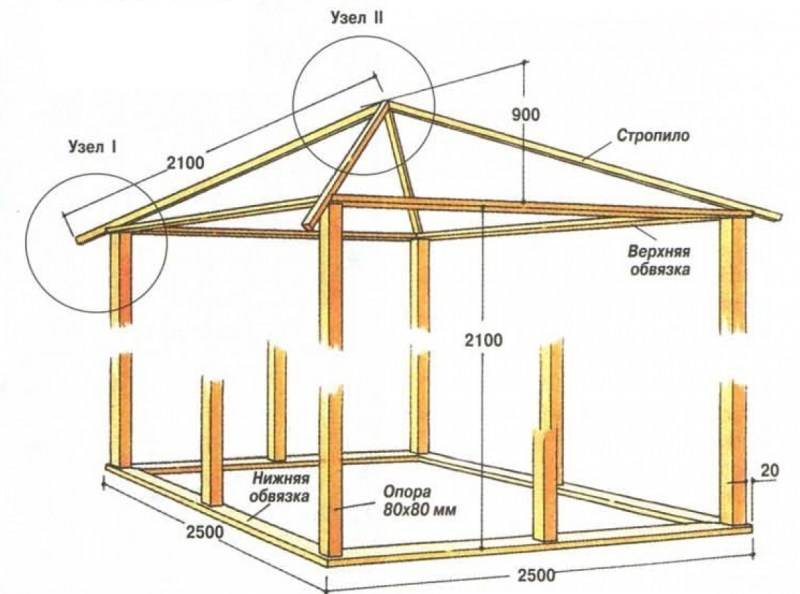
The ordinary average summer resident, who has little experience in the field of construction, begins to confuse an extension with an ordinary terrace for relaxation. There are a lot of differences between the 2 buildings.

Despite the fact that the terrace is the main annex to the house, it is an open area. It does not look like a single structure with the house. In some cases, a small fence is erected and a fixed roof is erected.

The veranda is built in such a way that it becomes and looks like a single whole continuation of the structure of the house, complementing the overall ensemble of the structure, the veranda extension becomes an integral part of the building.

Simply put, a veranda is an additional room in the house, with no constant heating and ventilation system. Although, it is not difficult to establish the latter. One of the walls of the veranda becomes a single whole with the house, 3 walls completely cover with windows to the floor.
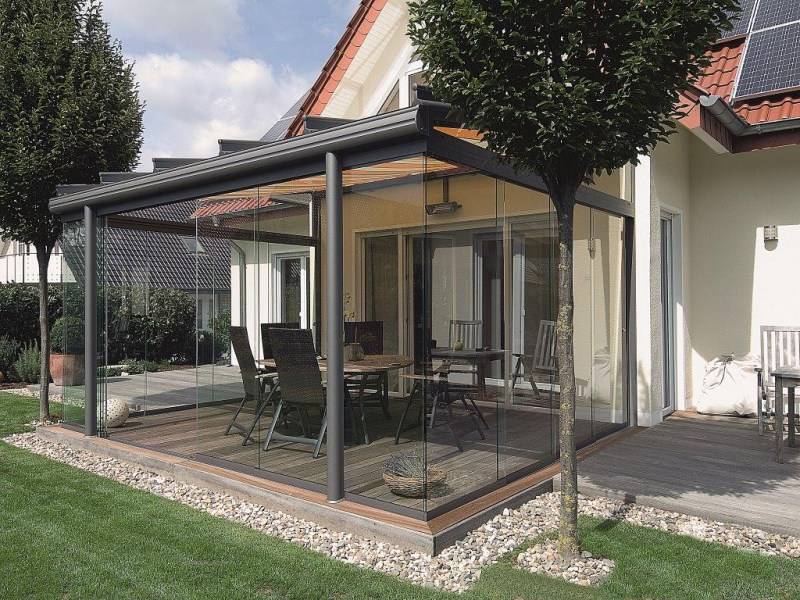
DIY design
Before you start developing ideas for the design of this room, you need to understand its features. Should you understand what a veranda is?
The site is an open or fully glazed room that is part of a building - a house. It is the closed type of extension that is more popular, which makes it possible to significantly expand the available area. Acts as a room for a specific purpose:
- living room;
- kitchens;
- dining room;
- rest rooms;
- bedrooms;
- billiard room;
- gymnasium;
- libraries;
- winter garden;
- bathroom;
- playroom;
- cabinet;
- sports hall;
- dance classes;
- music practice rooms;
- workshop.
The room has any purpose - it all depends on the direct needs of the owner, his own creative ideas. Open veranda design the sample should have everything you need to create a comfortable, ergonomic summer corner. A closed type of premises is more practical, since it is suitable for any existing weather conditions. The only thing you have to take care of is insulation. Observing the main nuances, there is a chance to achieve a versatile spacious room.

Garden furniture made of metal
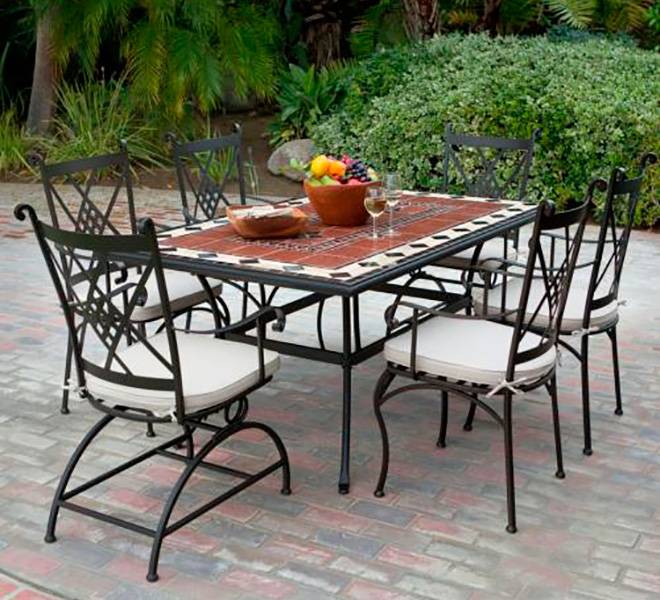
If wooden furniture is a classic for real aristocrats, then metal is chosen by fans of modern design trends. In terms of style, a wrought-iron armchair or table is versatile. Such furniture is not afraid of deformation. It is stable and durable, and retains its "marketable" appearance for a long time.
Another feature of the metal is strong heating in summer. Well, in severe frost, it cools so much that you simply cannot do without warm substrates. The removable soft pads are especially comfortable. When it rains, you can remove them and then take them back out again. Plus, they can be washed in a regular machine.
- Price. One of the most expensive on the market. But such furniture is practically eternal and is an economically viable option.
- Burnout. Wrought iron furniture for terraces and verandas is not afraid of the sun at all. Feel free to write this feature as a plus.
- Moisture resistance. You are unlikely to be able to fully protect the metal from corrosion. And over time, she will begin to show herself in all her glory. On the other hand, painting with a special substance will allow you to forget about rust for at least 4 years.
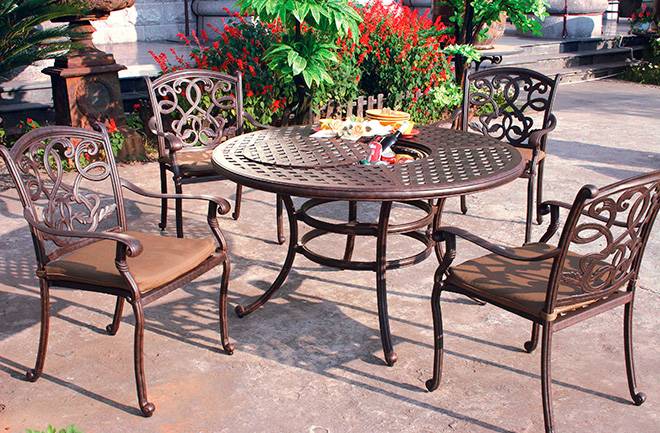
How to care for metal? Metal furnishings are easy to maintain. She is not afraid of cleaning agents containing alkali. It is better to refrain from abrasive substances. They can leave noticeable scratches on the forged product. And in the future they will grow.
Why is the terrace attractive?
First, let's figure out what a terrace is. A terrace is usually called a free-standing structure or attached to a house for active recreation with the whole family.
As a rule, the terrace is unheated. Its main task is to protect the owner from bad weather or hot sun. Therefore, at the summer cottage, active rest is possible even in bad weather.
Sometimes the terrace turns into not only a dining room, but also an outdoor gym. If we talk about the types of terraces, then they can be:
- open terraces. Structures that do not protect against crosswinds if they are attached to a building or stand alone.But at the same time it requires a minimum amount of materials for construction.
- a covered terrace for a summer residence, provides protection from the wind and is the best option in bad weather. Although the cost of such a terrace will go more.
