A little about everything
In order to build a gazebo with a furnace complex, you first need to decide:
overlooking buildings that are open, like a canopy, closed, for example, Finnish grill houses or glazed mini pavilions, in the common people - summer kitchens, classic structures under the roof and with a parapet;
Photo of a wooden canopy with a barbecue, lined with natural stone
- with dimensions, based on the functionality of the building and the average number of people who are planned to be placed there;
- with the project, if necessary, change it to fit your needs, supplement or, on the contrary, facilitate the structure;
- with a place on the site, but not closer than 8 m from the housing, as required by fire safety;
Pergolas from a log with a barbecue, in the photo is a covered summer garden structure for a large company
- with the shape of the building - rectangular, round, multifaceted, combined from several rooms of different geometry;
- with design, make a sketch, make a plan and construction drawings;
- with building materials, because a gazebo with a barbecue can be built from wood, brick, metal, stone, polycarbonate and combined.
Beautiful country BBQ gazebos, photo of an eclectic style, the design combines a frame of logs and decor from wooden lace
The size of the budget for the event also plays a huge role in preparing for the construction of a gazebo with a barbecue and barbecue, so it is so important to determine the basic parameters of the construction, and, if necessary, adjust the costs
BBQ fireplace in a gazebo made of log and stone
Tip: The barbecue area should be located no closer than a meter to the resting place, so that you can safely move around the stove, and the heat does not interfere with the rest.
Project
A gazebo with a barbecue, be sure to look at the projects of popular buildings in our photo gallery, it has long ceased to be just a canopy with a metal device for frying meat. Today these are real oases of relaxation, cozy, practical, comfortable, where everything is adapted for a comfortable stay.
Finnish gazebos with barbecues are very practical, you can relax in them comfortably in any weather
Considering the photo of a gazebo with a barbecue, it becomes obvious that the choice of the shape of the building largely depends on the type of brazier. So, large furnace complexes are mainly placed in rectangular or combined gazebos, they are installed near the wall, or a separate area is allocated next to the building.
Photo of closed gazebos with barbecue, such a winter structure is usually erected from a log or bar, on a slab foundation
They try to place round and island rectangular barbecues in the center, so they fit perfectly into indoor multi-faceted and round gazebos; in such an interior, the dominant feature is the oven, around which the table and benches are arranged. In small buildings, you can correctly place a corner brazier or a small fireplace.
It should be noted that the barbecue projects in the gazebo, the photo below we have specially selected for comparison, allow you to fit the stove into both a large and a small building.
The main thing is to use the rule of proportionality, and not to shove a huge brazier with a kitchen into a modest-sized gazebo
Design stages
When drawing up a drawing, accurate measurements of all the parts that make up the structure are required. Any design can only be assembled according to a ready-made step-by-step plan. At this stage, all the nuances of the future gazebo with a hearth are provided, a budget is laid.
First of all, you need to decide on the type of construction, since the construction scheme for the summer and winter gazebos will be radically different. For any of the options, you will need a reliable base that can withstand supports, canopy, stoves, furniture. If the hearth is located inside the gazebo and is built of brick, it needs to be poured into the foundation.
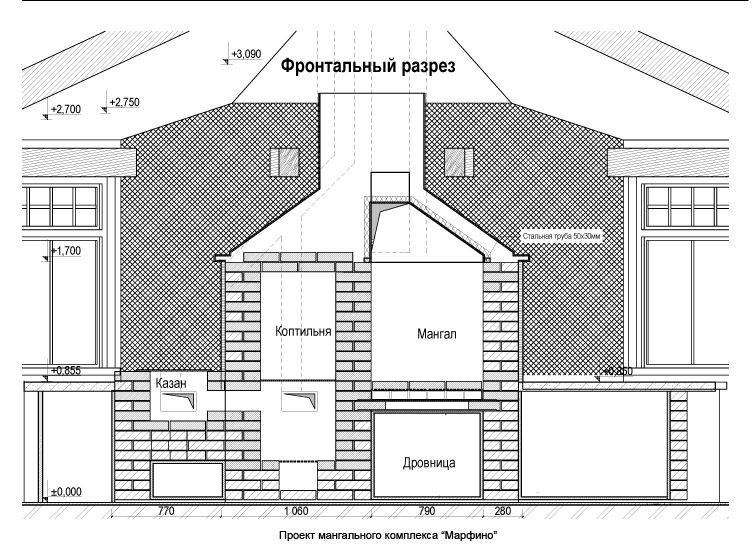
At the initial design stage, you should also take into account the design of canopies, canopies or main roofs.With the internal arrangement of the stove, the location and the method of installing the chimney are thought out in advance. Also determine the place for ventilation. For winter closed houses, choose the material and method of insulation.
Lighting and decor
To make the rest in the pavilion comfortable both in the evening and at night, you should take care of its high-quality lighting. It is recommended to connect the wires by air - in corrugated pipes. Lamps can be located around the perimeter, or you can limit yourself to 1-2 large shades. An original solution would be to use LED street cords or garlands as a light source. They are not afraid of moisture, sun, temperature extremes. They can be left on for the winter. They can decorate both the gazebo and the crown of a tree located nearby. As for the decor, hanging pots become an appropriate option. Also outside, under the walls, you can place barrels with stylized flower beds, garden figures or other garden decor. It is better not to hang curtains in a gazebo with a barbecue. In spacious pavilions, their placement is permissible only at the entrance - in a place remote from the brazier.

Safety regulations
When working with a barbecue, you must adhere to the basic safety rules:
- while cooking kebabs, you must not touch the metal parts of the barbecue;
- in no case should children be allowed near an open fire or allowed to cook food in the stove;
- water must not be poured into the brazier, as this threatens to burn with steam;
- burnt coals should not be poured into the trash can, as they can smolder for another 48 hours;
- there must be a fire extinguisher in a closed gazebo with barbecue.
An enclosed garden gazebo is a great way to relax outdoors. Regardless of the weather conditions, whether it is rain or frost, you can always prepare delicious meat or fish dishes, as well as enjoy a great vacation with your family and friends. In addition, small financial costs will make it possible to get not only a place to relax, but also a full-fledged summer kitchen for preparing your favorite dishes. You can hardly resist such a wonderful opportunity and deny yourself such a useful pleasure as a closed gazebo with a barbecue.
In the next video, you can see the structural features of a gazebo with a stove complex.
Step-by-step construction of a gazebo with barbecue
If you decide to build a gazebo with barbecue, then try to adhere to step-by-step technology. First of all, clear the area of debris and unnecessary items and make a foundation. After that, you can proceed with the installation of smaller parts (chimney, frame, floor, roof). At the end, the gazebo is decorated.
Site preparation and foundation
Site preparation consists in removing weeds and debris. After that, proceed to the foundation. If you decide to make a brick gazebo, then give preference to a tape or tiled look.
The step-by-step technology of work is as follows:
- Dig a pit 1 m deep.
- Pour crushed stone inside, in a layer of 15 cm.
- Flatten and tamp.
- Lay on top of the waterproofing.
- Lay the reinforcement and make a mortar of crushed stone, sand and concrete (in a ratio of 5: 3: 1).
- Pour the prepared mixture into the pit.
- Install metal pipes in the places where the pillars will stand.
- Leave everything on for a week to freeze the mixture.
- Make a barbecue base using concrete.

Layout of bricks for barbecue
For masonry, you can use regular and facing bricks. To make the gazebo more personal, it is better to use materials of different sizes and shades when creating patterns. The optimum laying height is 1 m. To bond the bricks, use a regular cement mortar. To make the structure warmer, lay the masonry in 2 layers. Do not forget to leave a place where the doors will be installed.

Chimney installation
The use of a chimney has a number of advantages.Thanks to it, the risk of carbon monoxide accumulation and smoke pollution is reduced, which can cause serious harm to health. When choosing a chimney, give preference to large and vertical structures.
Did you know? On the Canary island of Lanzarote, the mouth of a volcano is used as a barbecue. Meat and other products are fried on it.
Installation technology is as follows:
- Pour a concrete foundation with a height of about 10 cm.
- Lay out a layer of waterproofing using roofing felt.
- Install the base to support the brazier.
- Cover the outer part with a brick, and insert a box made of metal sheets inside.
- Make a shutter at the bottom, and a protective umbrella at the top. This will prevent the penetration of precipitation.

Installation of the gazebo frame
Carrying out the installation of the frame consists of several stages:
- Dig holes 80 cm deep around the edges of the site.
- Install profile pipes made of wood or metal and fill them with concrete.
- Weld the veins of dense materials to the posts in 2 rows. The first of them should be located at a height of 2 cm, and the second - 90-120 cm.

Floor laying
It is best to make a floor of tiles in gazebos. This will help keep weeds from growing.
The step-by-step algorithm of actions is as follows:
- Prepare a sand base.
- Fill in a compound suitable for tiling.
- Wait for the material to cure.
- Lay non-slippery tiles to prevent accidents.
Roof and roof
You can design a roof in a gazebo by adhering to the following steps:
- Mount the metal ridge by attaching struts and vertical supports to it.
- Attach the diagonal rafters that will form the ramps.
- Secure the center rafters.
- Install a waterproofing layer.
- Install the roof covering.
 The roof is considered an integral part of the gazebo. Its main purpose is protection from adverse weather conditions. For the roof, inexpensive and simple materials are used: corrugated board and metal tiles.
The roof is considered an integral part of the gazebo. Its main purpose is protection from adverse weather conditions. For the roof, inexpensive and simple materials are used: corrugated board and metal tiles.
Decorating and decorating
There are several finishes available. The summer resident can independently decide which one to use.
The most common are:
- carrying out puttying with further painting with facade paint (if necessary, you can combine different shades to make the structure more exclusive);
- covering the gazebo with decorative tiles imitating natural stone;
- decorating walls with clapboard or other edged materials.

Flower pots can be used as decor, and various colorful pillows and blankets can be used to create a homely atmosphere. Carry out the decoration based on your own preferences and the style of the entire site.
Making a gazebo with a barbecue yourself is not difficult if you follow all the recommendations. If necessary, you can use ready-made drawings of structures and be inspired by the available options on the Internet. Try to use only high quality materials so that the structure will last for many years.
The choice of materials for the construction of the pavilion
Despite the variety of types of arbors and their production, assembly from various materials, it is not so difficult to find a suitable option. The criteria for selecting a pavilion based on materials are as follows:
price category;
Cheaper wooden models attract with their simplicity and affordability. At the same time, brick structures will last as long as possible. But the most unusual gazebos are made of metal.
construction time;
If you need to immediately install and use the gazebo, it is better to choose ready-made metal and wood models.If the owners are in no hurry to start operating the facility, a brick building is perfect for them.
design and purpose.

If the gazebo will be used only in the summer, then you should not make a solid structure, it is better to do with ready-made solutions
If it is planned to combine it with a summer kitchen and use it even in winter, you should pay attention to capital structures made of brick and stone.
Wooden gazebos
Wooden gazebos are very popular due to their accessibility. Ready-made pavilions or pavilions built from wood are cheaper than metal and brick counterparts. But it should be borne in mind that the fire resistance of wood is quite low and it will need to be treated with protective impregnations and varnishes. You will also need the processing of raw materials with an antiseptic. A specialized tool will prevent damage to wood by insects, rodents, and protect the tree from moisture. According to their design style, wooden gazebos can be conditionally divided into simple (with a minimally highlighted style), modern (with unusual shapes and decor), folk (with carved elements). Japanese gazebos, which are of a modern look, have become quite popular. They are distinguished by the absence of walls, the presence of non-standard bunk roofs.

Brick / stone gazebos
Brick or stone structures are particularly attractive. They are reliable and durable. Unlike other structures, they do not require constant maintenance and, without it, preserve their original state for many years. On request, they can be clad with different materials. True, the construction of a gazebo made of brick or stone takes a lot of time. Due to the reliable lower part of the walls in such a pavilion, it can be glazed for convenient use both in summer and winter. The owners can make both ordinary glazing and install only a few windows (thus turning it into a full-fledged kitchen), or carry out stylish panoramic glazing. In such structures, you can install a stove, a brazier, and a barbecue grill. After all, they are among the safest.
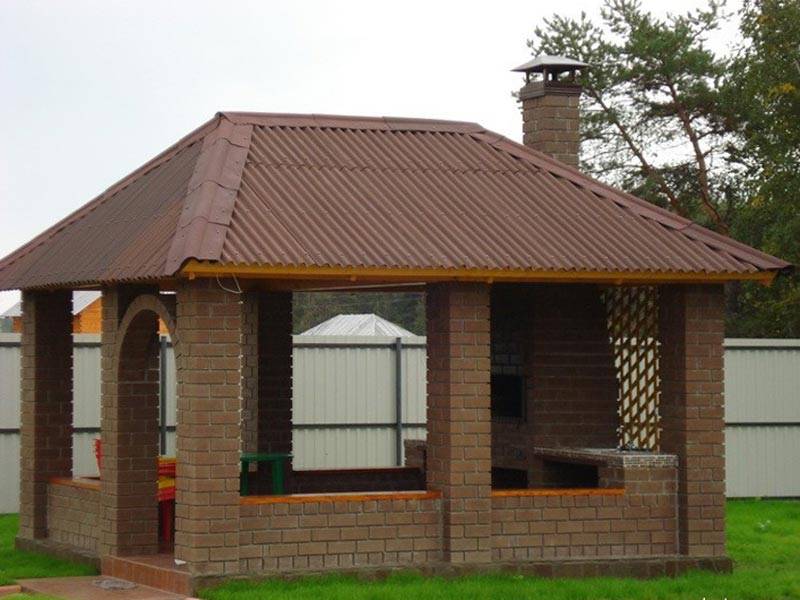
Metallic
Despite their high cost, metal gazebos are gaining more and more popularity. Finished forged products are easy to install, require minimal maintenance and look stylish and original. In such gazebos, it is allowed to install any barbecue and ovens. The only requirement is the remote location of the fire source from the walls and supports themselves. Such elements can become extremely hot from heat. Thus, a red-hot gazebo cannot be called completely safe. Unlike wooden arbors, iron arbors will last much longer. And, in addition, they will need to be repainted every 5-7 years (when using hammer paints). Unlike brick counterparts, they look quite unusual, even in the simplest design.

Combination of materials
In addition to the considered types of pavilions, there are also combined structures built from different types of materials. The most common options for making custom arbors include:
Polycarbonate + metal construction.
Usually they look like a metal canopy with a polycarbonate roof.
Polycarbonate + brick + metal supports.
The walls of the structure are laid out of bricks, and the polycarbonate roof is attached to metal piles or forged metal supports.
Foam block + artificial stone (or facing brick).

The construction of objects from foam blocks takes a minimum of time. Construction can be carried out without the involvement of builders. Facing the erected walls with brick or artificial stone allows you to protect the foam block and give the finished pavilion an original look.
Arrangement of the area around the gazebo
To create a harmonious landscape design, it is recommended to preview the most interesting arrangement options in advance. In addition, you should consider in advance what area remains free around the gazebo. A practical solution for the owners who have children, or who will receive guests with children, will be the location near the gazebo of the children's recreation area. It can partially adjoin one of the walls of the pavilion (naturally, as far as possible from the oven or barbecue) or simply be nearby. So, during the rest, adults will always be able to keep an eye on their child. The simplest arrangement is to simply plant a lawn. Any gazebo will look good against the background of a beautiful green lawn. In this case, from the house to it, you can lay out a path of slabs or stone. For lovers of real relaxation, planting the gazebo with various shrubs and climbing plants with bright colors (yellow, white, red) is well suited. Also, not far from the gazebo, you can install a compact fountain or make an artificial pond.

Beautiful examples for inspiration
Summer cottages are beautiful and diverse, an open fire always attracts and makes them as comfortable as possible.
The semi-open gazebo has a sliding glass wall that can always be closed. It is pleasant to be in such a room in any weather.
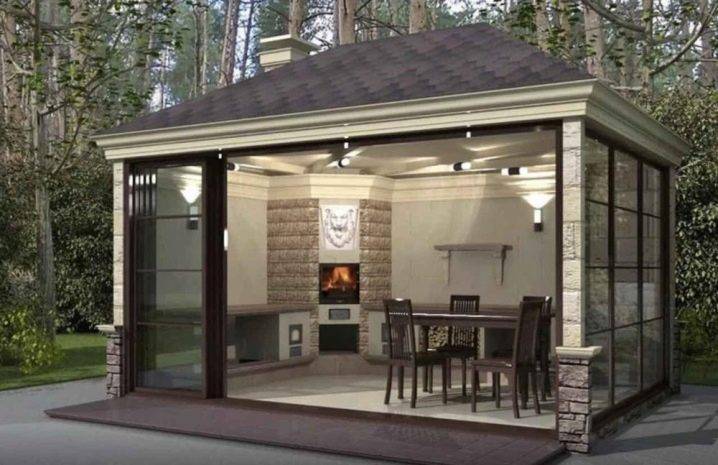
An open seating area with a large oven is located in an amazingly scenic location. The stone floor and wooden roof of the building seem to be a continuation of the natural landscape.
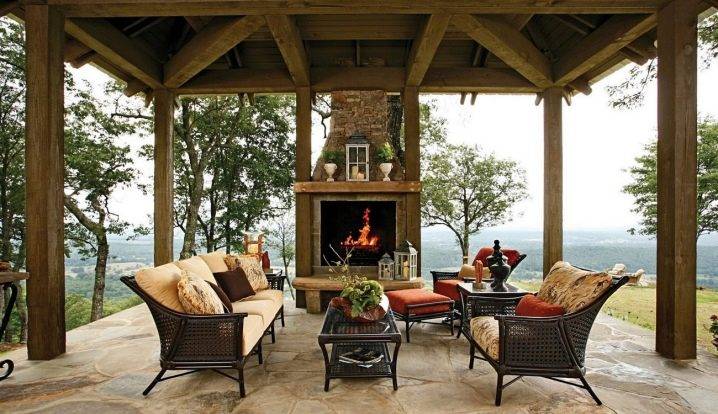
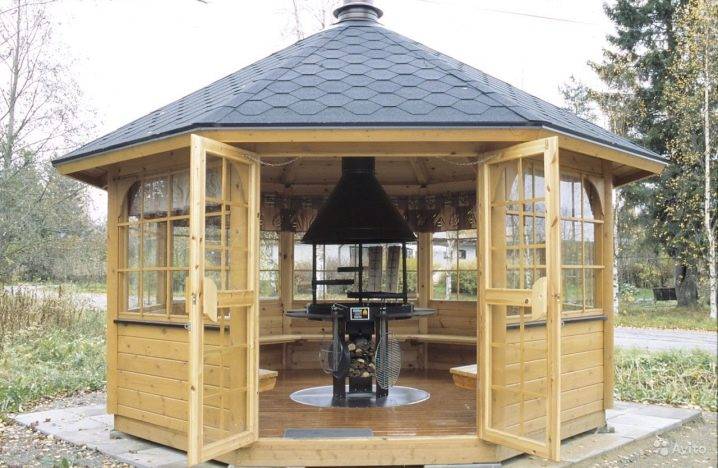
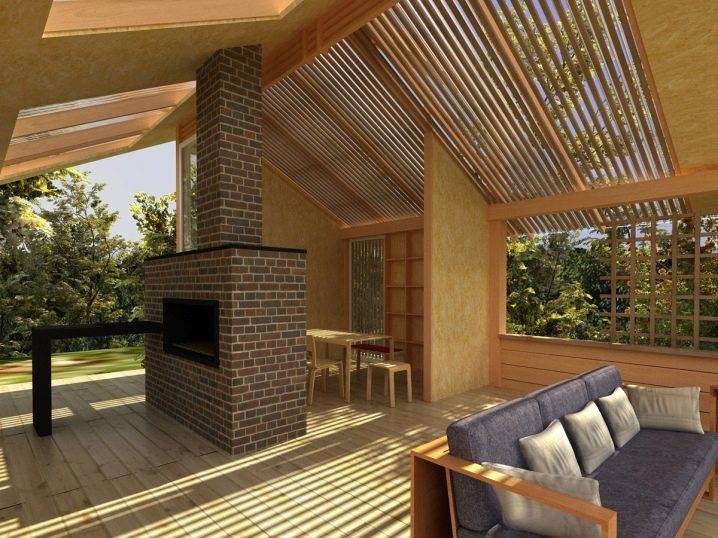
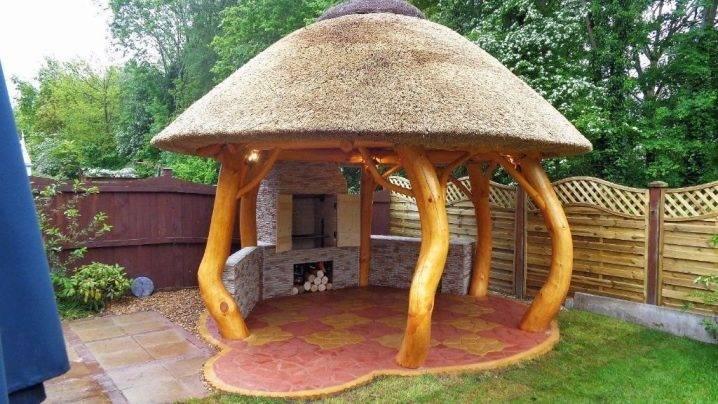
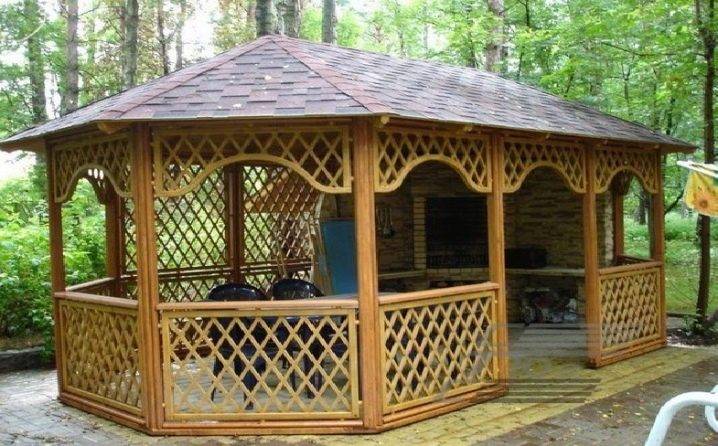
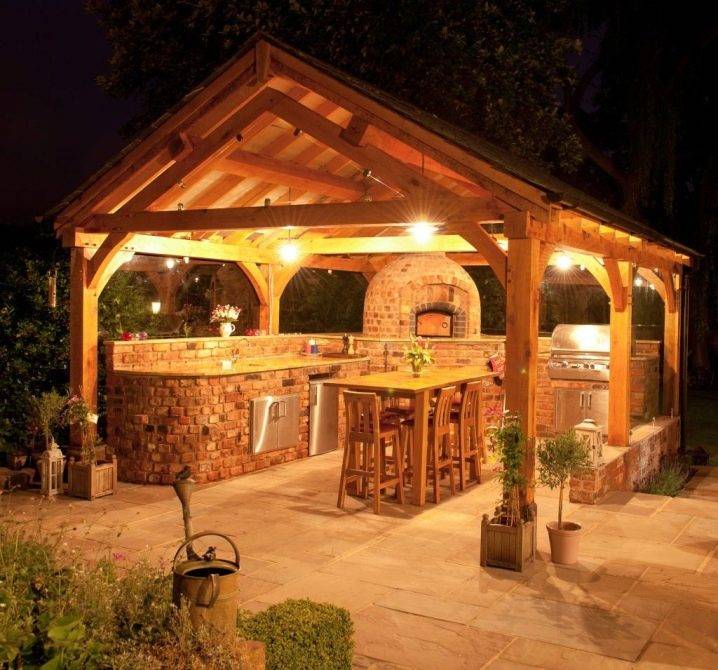
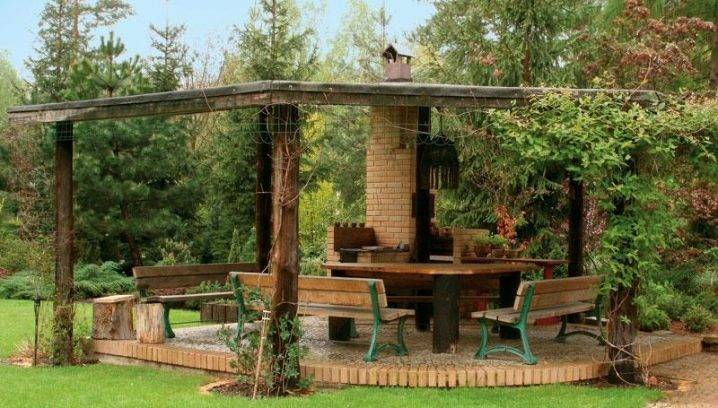
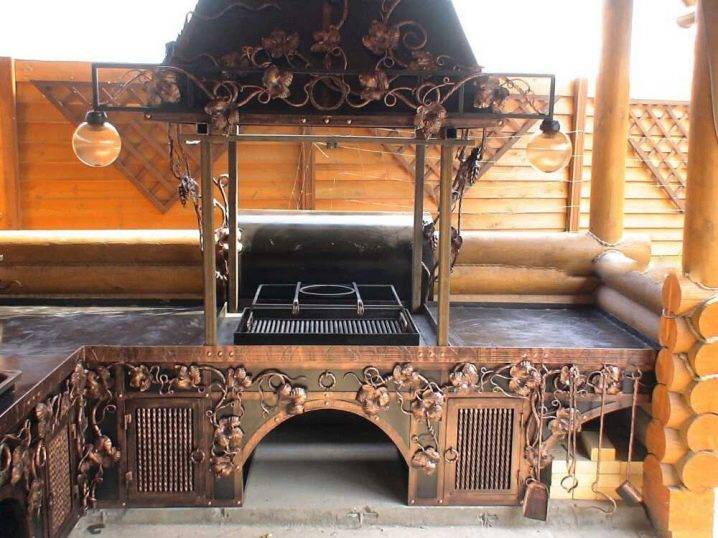
Gazebos play a big role for a comfortable holiday in the countryside. Even the smallest of them, equipped with a barbecue and a barbecue, gives the owners a lot of joy.
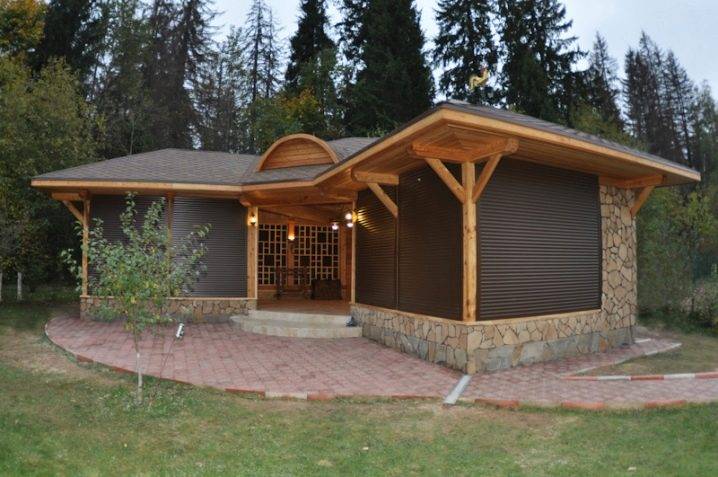
Stage 3 - foundation device
Brick laying on the foundation
You may ask, why is there a foundation for such a building? The foundation device can be called a mandatory stage, since, despite the simplicity of the structure, without a foundation during operation, it can sag heavily. This is especially true for brick buildings. If the building sags, the whole building will crack, which will lead to its destruction, and all your work will sink into oblivion. If you want the gazebo to serve you for many years, the foundation is simply necessary.
To fill the foundation, it is necessary to remove the top soil layer so that the soil is dense and there are no tree roots in it. If you are building from bricks, the foundation must be made of shallow tape. First, take a look at the drawings and transfer the markings to the ground. Sticking to the exact dimensions, drive the stakes into the ground at the corners of the gazebo and tie them around the perimeter with rope. Then, according to the markings, you need to dig a trench. Its depth depends on the density of the soil and ranges from 40 to 80 cm. At this depth, the width of the trench can be 20–30 cm.
Digging trenches
Make sure that the sides of the trench are vertical and the bottom level. Put 5-10 cm of sand on the bottom and tamp it down. The second layer is crushed stone, it is poured in the same thickness and carefully tamped. The final stage before pouring concrete is the formwork device. It is made of wooden planks knocked together. It remains to mix the concrete and pour it into the trench. To make it, you will need:
- cement;
- sand;
- crushed stone;
- water.
All ingredients must be mixed in a ratio of 1: 3: 3 - cement, sand, crushed stone. Water is added until the solution is of the desired consistency. Concrete is poured in several layers, ramming it and expelling air. Finally, level it with a trowel. To make it as durable as possible, you have to wait a month. For this period, the foundation is covered with polyethylene so that precipitation does not erode it.
The base of the wooden gazebo If you decide to make a lightweight wooden structure, you do not need to pour a concrete support around the perimeter. It is enough to dig four brick posts in the corners of the gazebo. Mark these places and dig 4 holes 30-40 cm each. Bricks should be placed in them so that such a column rises above the ground line by 2-3 bricks.Then, after installation, the pit is filled up and tamped. All 4 corners are leveled, crossbars under the base will be installed on them. Roofing material must also be laid on the posts.
If such a foundation does not suit you, you can build a pile foundation. But in this case, you will have to find a drill, which will need to make holes in the ground where the asbestos pipes will be inserted. The pipes are also leveled and filled with concrete.
Installation of a strapping bar on a foundation
Another base option is a solid foundation, which is completely filled with concrete. This foundation will serve as the floor. It can be tiled to give it an aesthetic appearance.
Slab foundation
What kind of basis to do, decide for yourself, taking into account the material of your gazebo.
We build a gazebo with our own hands
The construction of pavilions begins with drawing up a project indicating the size of the sides of the pavilion, the thickness of the walls. According to the drawing, the marking of the site is carried out. The site being prepared for construction is being cleared. Since the most reliable are brick pavilions, we will consider the construction of a rectangular gazebo made of bricks with wooden flooring. A solid foundation must be prepared for a brick structure. On the marked area, a pit is dug with a depth of 1 m.As a pillow, 20 cm of crushed stone is poured into it, crushed stone is tamped, waterproofing is laid. Reinforcement is laid over the waterproofing. A solution is being prepared with proportions of 5: 3: 1 of crushed stone, sand and concrete, respectively. A little water is added to make a solution that will mix easily. Then the pit is poured. The foundation will take 2-3 weeks to harden.
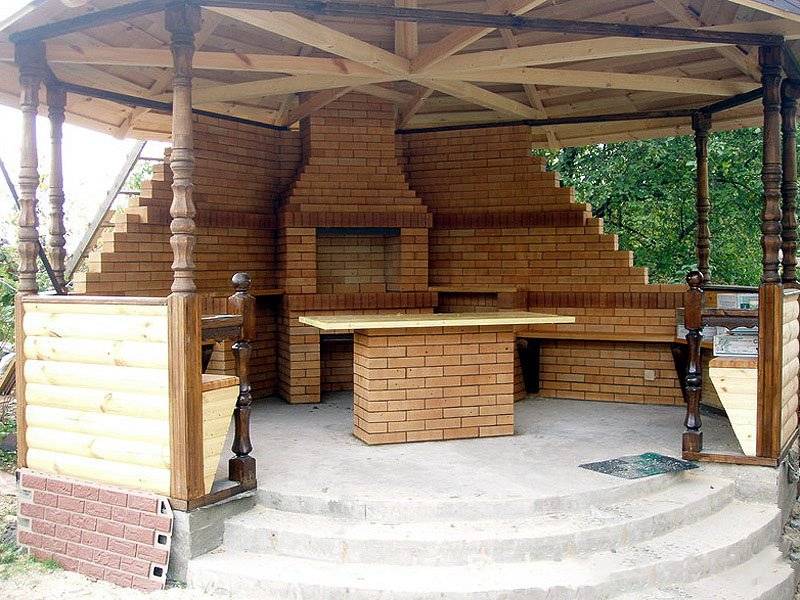
Brazier construction
The construction of the furnace is carried out in the first place. To build a barbecue, the following steps are performed in stages:
- In the area of the pavilion chosen for the barbecue, a place for the barbecue is marked out. Laying of 3 walls is carried out, which are supports - "brazier legs". They are simply laid out of bricks to a height of 80-100 cm.
- On top of the prepared support (for ease of construction of the barbecue), a reinforced concrete slab is laid, protruding beyond the supports on each side, except for the front, by 8-12 cm.
- The construction of the barbecue continues by forming a brick bowl, consisting of three walls. It fits in the same way as the supports. The height of the sides should not exceed 20-30 cm. This height will be optimal for cooking on fire and heat.
Floor device
Before installing the floor in the pavilion, it is necessary to make blanks for the walls and pillars for the roof (for them, not 1, but 4 bricks are laid). Along the perimeter, excluding the entrance to the gazebo, the first row is laid. For this purpose, an ordinary building brick is suitable. The rest of the walls are allowed to be laid with facing bricks. A budget solution would be to use the foundation as a floor. But to give more comfort, you can make a wooden flooring. Waterproofing is laid on the foundation under it. According to the obtained floor dimensions (taking into account the space used for the walls), the lower floor strapping is made. It is made of a 5X5 cm bar. It is assembled around the perimeter and includes transverse bars with a step of 40-60 cm. In this case, the previously made brazier should be carefully framed. The lower trim is attached to the first row of brick walls and supports. To keep the floor warm (in a closed pavilion), it is advisable to fill up expanded clay between the individual lags of the strapping. The bottom trim is upholstered with boards. It is recommended to choose terrace-type boards: they are more reliable and highly resistant to damage and external negative influences.
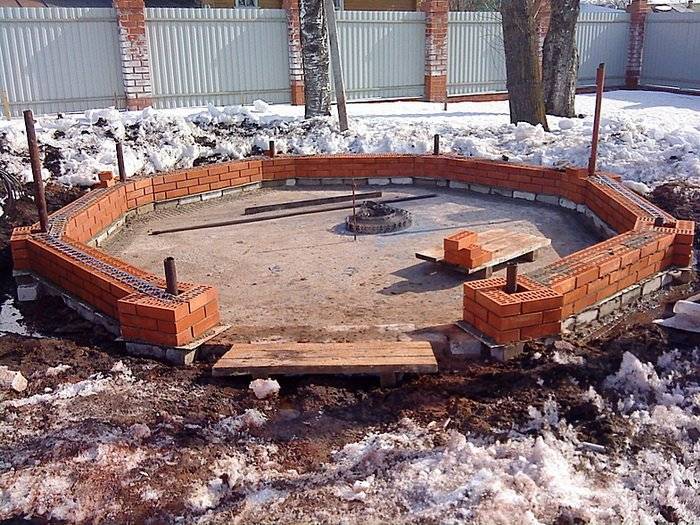
Gazebo walls
The erection of the walls of a brick gazebo takes a minimum of time and does not present any particular difficulties. Laying can be any (offset, cross, Flemish). Several types of bricks are allowed. Chaotic masonry will look spectacular. This arrangement of bricks will allow you to create a truly exclusive gazebo.
Particular attention should be paid to highlighting the entrance: for this, neat columns can be laid out on the sides of it. Along with the laying of the walls, an increase in brick supports under the roof is carried out.
If desired, the height of the wall can be about 1 meter or be slightly higher or lower. Support pillars can have a height of 2 meters or more. The term for bricks to stand after the completion of the masonry will be 3-5 hours.
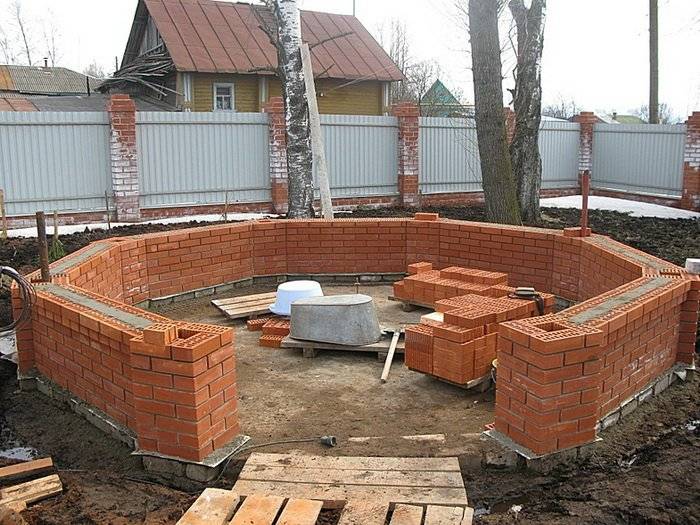
Roof installation
The manufacture of a roof should start with the development of a detailed sketch. For a gable roof, the drawing will include the following elements:
- Mauerlat (2 base beams with a section of 15x15 cm): located on the right and left, fixed on brick pillars;
- "Tightening": the beam, which runs between the Mauerlat, are the fastening elements of the rafter legs;
- rafter legs: form the slopes themselves;
- girder: connects the rafter legs at the top.

Additionally, the rails are nailed onto the rafter legs for the subsequent fixation of the metal tile or slate. Under the shingles, it will be necessary to install plywood sheets. After laying the roofing materials, they are closed with a ridge.
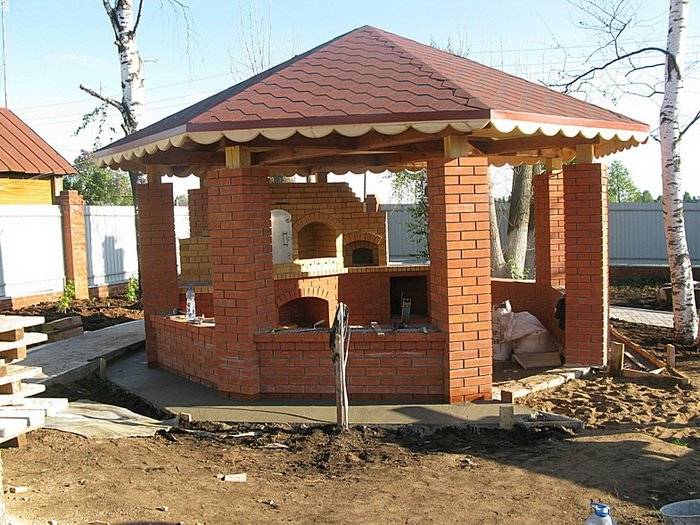
The main rules for the construction of a gazebo
Multifunctional gazebo with barbecue
Your main task is to build a safe and functional gazebo. It is worth taking care of the appearance, because this is also an important point. To do everything correctly, before construction, you should take into account the following nuances:
Choose the right place for placement. Based on fire safety standards, the building should be at a safe distance from gas pipelines and power lines
It is also important that no trees or dense bushes grow nearby, which can easily ignite. And in order not to inconvenience yourself, the distance between the dwelling and the gazebo should be such that smoke and soot from the stove do not penetrate into the house.
The foundation must be higher than the level of precipitation, melt water and snow that is typical for your area
Otherwise, the operational life of the building will decrease significantly, since the base and walls will not be protected from water and dampness.
It is necessary to protect from moisture not only the foundation, but also the entire structure of the building. To protect it from precipitation, it is important to make a roof.
Another important factor is the comfort of the tourists. This not only affects the convenience and comfort of vacationers, but also corresponds to the level of fire safety. How, you ask? The more spacious and larger the gazebo, the farther from the open fire of the barbecue oven people and furniture will be. The dimensions should be such that people and furniture are located more than 1 m from the rear and side walls of the stove and at a distance of at least 3 m from the stove.
In order for the moisture that has got inside, not to accumulate in it, the floors must be made with a slope of 2-3˚ in the direction from the firebox.
Functionality also affects size. For example, some people want to have other equipment, such as a smokehouse, a grill, because a gazebo with a barbecue and a barbecue may well be built. But it should be borne in mind that the dimensions of the structure exert a load on the foundation. The larger the furnace, the greater the wear. To solve this problem, these elements can be made removable to prevent unnecessary stress.
If you live in an area with strong winds, you need to take care of a blank wall on the side from which the wind blows more often. Then being outdoors will become even more comfortable.
Projects: materials, shapes, sizes
Gazebos with barbecue are very different. It can be large structures that are equipped not only with a barbecue, but also a whole complex for cooking, and small gazebos equipped with a small barbecue.But it all depends on the choice of the owner.
When choosing materials for a garden gazebo with a barbecue or barbecue, it is necessary to take into account the presence of an open fire. Therefore, the materials must be appropriate, that is, they must be resistant to fire and high temperatures.
Pergolas made of wood
Wooden structures are very beautiful and environmentally friendly. In addition, wood is one of the most inexpensive materials, easily amenable to any kind of processing. Everyone, even a completely inexperienced person, can install such a building equipped with a barbecue with their own hands.
This design has many advantages:
- beautiful appearance;
- fairly low price;
- the design is easy to install;
- installed on a very lightweight foundation.
The only drawback is flammability. Therefore, it is worth taking care of some safety measures of the selected stove, as well as treating the wood with special impregnations. Arbors made of wood are most often half-open or open. This is done so that the smoke can freely come out of the gazebo.
But there are also Finnish gazebos of a closed type, in the center of which there is a grill. It installs directly on the stone countertop.
Brick gazebo
If a wooden gazebo is considered temporary, then a building with a barbecue made of brick can be used at any time of the year. After all, they are not afraid of either rain or fire. Such material is non-flammable and can serve for more than a dozen years, while not requiring special attention. In addition, the brick gazebos are very warm.
But even such gazebos have drawbacks. Since brick is a rather heavy material, the foundation for such a building must be made solid, and this is a very time-consuming work. In addition, the materials used for the construction are too expensive.
Wrought iron gazebo
Such gazebos are most often bought ready-made. They are made to order. The price is directly related to the size and complexity of the construction of the model.
Forged gazebos with barbecue have many advantages:
- if you use primers and paints, then such structures will stand for many years;
- they are quite fire-resistant, so by placing a brazier and barbecue in them, you can not worry about your safety;
- such gazebos set up a romantic mood.
Separately, it is worth considering the materials that are often used for laying stoves and barbecues, as well as some facing work.
Basalt. It is a material that has a wide range of colors from light green to dark. It is the best option for laying any stoves in a garden gazebo. Basalt is often used for cladding a building. It has excellent performance. This is a rather high hardness of the material, and its low melting point, and resistance to chemical attack.
Having decided to build a garden gazebo with barbecue and barbecue, one should not forget about the correspondence of the size of the building to the size of the "culinary corner". For example, if there is a brick brazier in the building, then it must be at least three meters.
How to choose a place for a gazebo
Before choosing the location of the gazebo, it is recommended to draw up a detailed diagram of the site, taking into account its landscape, the location of other buildings (houses, utility blocks). All this will help you to choose the right place where the pavilion will be convenient to use. The main criteria that determine the admissibility of placing a gazebo include:
- site area: if a gazebo can be placed in the middle of the yard on a spacious summer cottage, then an angular arrangement will be appropriate for small sites;
- remoteness from home: the chosen place should be quiet and comfortable, therefore, the option of placing the gazebo as far as possible from the road and the house itself is very interesting;
- the need to create a summer kitchen-gazebo: in this case, you will need to attach a new structure to the house itself;
- remoteness from the neighbor's house: the neighbors are unlikely to be glad that your grill is actively smoking and the smoke gets into their house; but an ordinary gazebo without a barbecue can be located anywhere on the site.

Gazebo on a metal frame
The construction of such a gazebo will require a welding machine.
For strapping, you will need a metal profile with a section of 100 by 100 mm. It can be anchored or welded to the open ends of the reinforcement. We weld support racks to them. We strengthen them along the bases at the top and bottom of the structure with metal corners. Just as in a wooden structure, we put an additional bundle and the base of the roof.
After welding, the entire structure must be primed and painted to prevent rust on the metal.
To obtain a closed winter gazebo, the frame is sheathed from the inside with plywood or wooden beams, clapboard, and outside we attach siding panels or polycarbonate. An additional mineral wool pad can be used as insulation. It is better to place all combustible materials away from the barbecue and be sure to treat them with anti-fire impregnations. The floor in such a gazebo, erected on a concrete slab, will be decorated with tiles.
