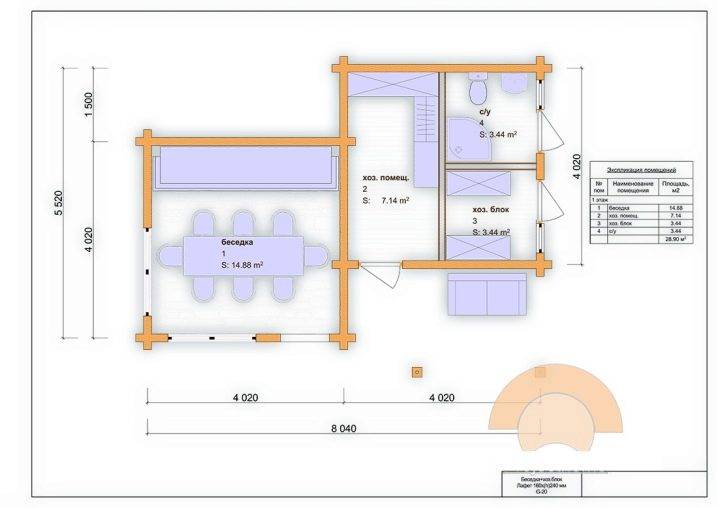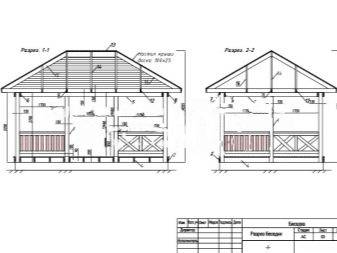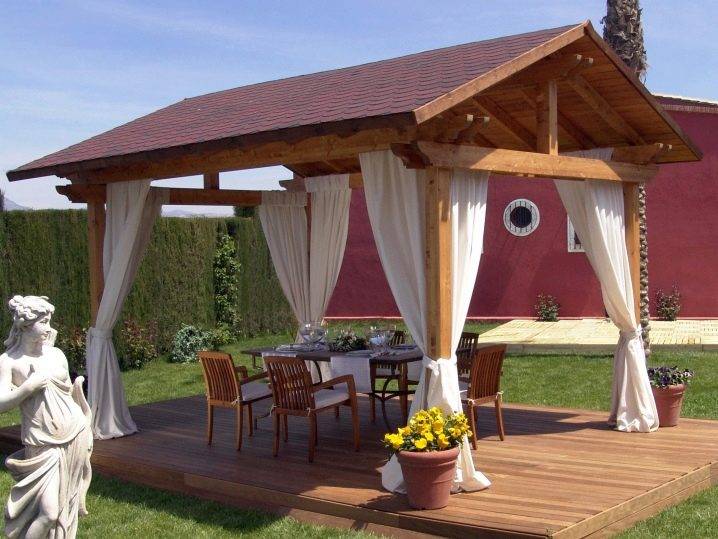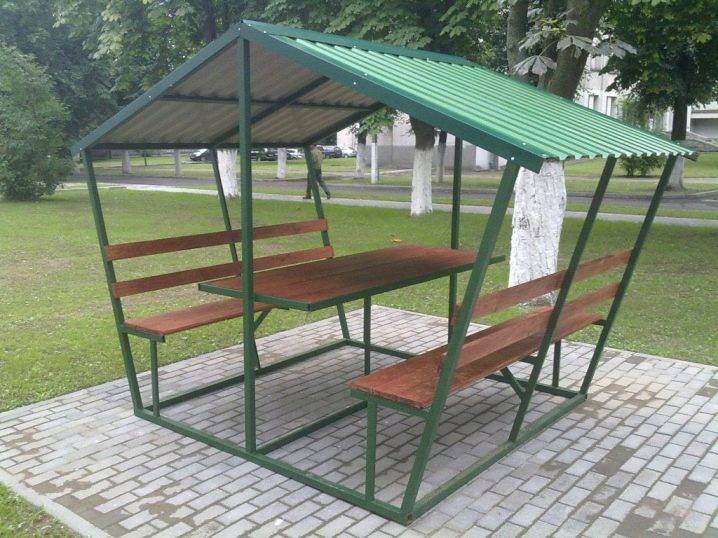Projects
Drafting a gazebo begins with choosing a territory for it.
The building does not have to be in the garden, but in any case it is required:
- place the gazebo where the noise will not cause inconvenience;
- choose a place where the soil is relatively dry;
- make sure that the appearance of the building is pleasant and elegant.

Then the dimensions of the structure are selected - length, width and height. Depending on the characteristics of the place and geometric shape, climatic conditions and the upcoming use of the gazebo, the appropriate material is chosen for it.

Already on preliminary drawings, the values are supposed to be set final, on a real scale. The markup on the working drawing is made as detailed as possible, this is carefully monitored so as not to get confused later. The diagrams of the most complex details (points of attachment of the rafter leg, the connection between the trim and the support pillars, the intersection of the pipe and the plane of the roof) are performed additionally.


You can show your stylistic preferences and tastes through a number of techniques:
- glazing;
- completions;
- adding decorative designs;
- cladding with wood or special panels;
- covering the walls with polycarbonate sheets.


When redoing a finished project, it is undesirable to change the geometric shape of the gazebo or drastically reduce (increase) the size. As practice shows, this only leads to the appearance of additional problems and difficulties, which cannot be predicted in advance. The conclusion is simple: before starting the design, you should immediately decide whether the building will be designed for 6 people or 10 people, this is a very different area and design.

Even the smallest available territory makes it possible to equip the site at a high level by combining different premises. One of the best combinations is a gazebo with a utility block.
The advantages of this step are the following nuances:
- the possibility of arranging a toilet directly in the economic zone without losing external attractiveness;
- the ability to make shower cabins in summer design;
- saving money (more money can be spent on the construction of the main house);
- thanks to the outbuilding, it is possible to supply the grill with dry fuel even in cloudy weather.

Outbuildings are most often located on the north side in order to increase protection from a gust of wind, to make being in the gazebo more comfortable and pleasant in any season. To build a gazebo with a utility block with a total size of 3x7 sq. m you will need 18 foundation blocks and a 3.8 cm thick floorboard (pine). For the frame, a timber with a section of 10x10 cm is taken, the roof is mostly made of ondulin (gable type), in order to sheathe the frame it is recommended to use lining, additional decor is most often represented by a wooden crate.


Projects of combined gazebos, with all their diversity, belong only to one of the groups: either isolated from the main building, or attached to it. It is the second type that is considered the most difficult for designers and builders, because many subtleties and nuances must be taken into account.
It is very important to take into account the percentage of shrinkage, to avoid the location of the roof of the main house on the same level with the roof of the outbuildings (the slope of the latter should be exactly 30 degrees). For the formation of the main part of the gazebo and the utility block, the same materials are always preferred with it, if their properties differ, the risk of destruction is very high.


Forms
Rectangular gazebos are recommended to be created on an area with strictly consistent geometry. This configuration increases the efficiency of space utilization and allows you to invite many guests, all of whom will feel real comfort. Round pavilions even have a special name - arbors, they differ mainly in their small size.




Original designs can serve as a good alternative to the two most common forms. Among the atypical design options, in most cases, octagonal arbors are chosen. Regardless of the specific configuration, it is recommended to make unusual buildings with your own hands. With the help of completely ready-made blocks, you will be able to implement your plan as accurately and deeply as possible, as well as avoid mistakes.




Floor
The material for the floor covering should be chosen based on the type of gazebo: not all coatings that are used in closed gazebos will withstand the tests that coverings for open structures are subjected to.
After assessing your financial capabilities, you can start choosing the material, because the design of the floor can result in a rather large amount or, on the contrary, it can be done independently from improvised materials.
It is also important to consider the design and surroundings of the building.
Wood
In a wooden country house, a wooden floor will look more advantageous than tiles or concrete.
Often, wooden boards are used to decorate the floor in gazebos: it is beautiful, environmentally friendly and cheap. In addition, its installation does not require any special skills, and even a novice builder can handle it.
The installation of a wooden floor begins with laying and securing the timber. To provide additional reliability, it is allowed to use several types of fasteners at once.
The flooring is made with a not very thick board, leaving gaps for ventilation. They should not be made too large in order to avoid sagging of the boards.
After finishing work on laying a wooden floor, it must be covered with an antiseptic, and then with paint or varnish.
The wooden floor is ideal for gazebos, as they are protected from moisture.
In addition to wood, there are several coatings from which you can choose the one that suits your particular gazebo.
- Decking is a material for any flat surface without a concrete base. Its huge plus is that after the end of the season it can be simply disassembled, and in the spring it can be re-covered.
- Decking is suitable for those who value durability. Such a coating will last for more than a dozen years. With its help, you can make a perfectly flat floor.
- A material such as deck board is very convenient in that it is not subject to rotting and the formation of fungus. And these indicators are very important for any type of gazebo.
The cost of these boards is much higher than the usual ones, but the quality matches the price.
But a wooden floor, along with many advantages, has not very pleasant features. These include the need for careful and regular maintenance of the coating: treatment with antiseptics (1-2 times a year) and control of the appearance of fungus.
Concrete
Suitable for brick buildings, especially after the construction of brick gazebos is completed, there is already a rough concrete floor (the top layer of the foundation). Many leave it in this form, but it will look more aesthetically pleasing if it is poured with cement mortar a second time.
Porcelain stoneware
This material is a pressed clay that has been fired at a very high temperature. It can be compared to tiles, but porcelain stoneware is more durable. Often used for large areas. Refers to the simplest solutions, since it is not difficult to equip it.
These tiles are simply laid on top of the concrete floor. The main advantages of porcelain stoneware are durability and wear resistance. The only drawback is that the shape and color are presented in a small assortment. And when cutting, you can completely ruin the material, because it is difficult to process.
Paving slabs can also serve as flooring. You will have to tinker with the styling, but it is easy to clean. Before laying such tiles, you need to carefully prepare the surface.To do this, it is necessary to successively pour 3-4 layers of sand, then a layer of gravel, then another layer of sand. Only then can tiles be laid on the surface.
Immediately before laying, the soil should be wetted in the place where the tiles are to be laid. It should be borne in mind that paving slabs can be very slippery in winter. Also, if the installation is not entirely accurate, the tiles will deform over time and lie unevenly, which can increase the risk of injury in winter.
Types of structures
Country gazebos are divided into four types:
- open;
- closed;
- "Alive";
- for barbecue.
The vast majority of structures today are of the open type, which implies the use of columnar bases that hold the canopy. Despite the seemingly too simple appearance, hardly anyone can dispute the beauty of such solutions.
Open gazebos are the lightest and can be created with your own hands. They provide pretty decent protection from rainfall and summer sun. It should be noted that alienation from nature will be minimal: visitors will be able to enjoy the air, birdsong, etc.

Along with this, an open gazebo will not protect against strong gusts of wind and is not suitable for the cold season. A big problem for almost all people will be the high risk of contact with insects: they can get inside without hindrance. Wishing to avoid such difficulties, it is worth choosing a closed gazebo, which is a small house or pavilion, covered from all sides by strong walls. Even on the coldest winter day, it is very easy and pleasant to sit in such a structure. Neither the wind, nor small animals or birds will be scary even to a small extent.
A hedge allows you to dispense with the use of familiar building materials or reduce their consumption to a minimum. Instead of such materials, plants are used, which radically improves environmental properties and makes the yard and garden cleaner. Lightness and grace, external sophistication and minimal cost allow you to prefer green gazebos to all other options. This solution allows you to enjoy the unique smells of natural herbs and shrubs.


Another type is the BBQ gazebo, which is ideal for grilling meat dishes. A brazier is being built inside, in most cases such structures are made open in design, and only if there is a good chimney, you can create a closed gazebo.
Foundation construction
Even if the future summer cottage pavilion is an open-type mobile structure, you will need a foundation. To install any structure, you need a solid, level surface designed for a certain load.

Step-by-step instructions for creating a foundation:
- Clear the selected area.
- Dig a pit of the required depth.
- Lay a layer of sand, old tires, hemp or tree cuts at the bottom (the material is chosen depending on the method of building the base).
- All free space is poured with cement or concrete mortar.
- Next, they make the lower harness and proceed to the construction of the frame of the gazebo.

Stages of construction of a structure from a bar
The most popular types of closed gazebos are considered to be structures made of timber. They not only have high aesthetics, but are also easy to assemble, so they can be easily assembled by yourself.
In order for such a structure to reliably stand for many years and please with its comfort, it is necessary to install it, adhering to the following steps.
- Selection and preparation of a place for laying the foundation. Since a gazebo made of timber is much lighter than structures made of brick and metal, you can simply make a strip or shallow foundation.In addition, regular tires are also suitable as a base. In this case, it makes no sense to fill in monolithic foundations.
- Insulation laying. Several layers of roofing material are laid on the foundation and the beds are fixed, which are horizontally placed beams. They will help to evenly distribute the load on the base. It is recommended to use anchors as fasteners.
- Support fixation. Pillars are mounted on the installed beds. To do this, they are screwed at an angle with dowels. So that the structure is exposed correctly and does not shift during construction, jibs are temporarily placed near the pillars. The support should be placed at all corners of the frame. If the gazebo is large, you will need to install additional pillars, observing a distance of 1.5 m between them.
Level check. The pre-assembled structure is subject to installation control. The exposed pillars are checked with a level and only after that the upper strapping is made
At the same time, you need to pay attention to the fact that all work on fixing the tree must be carried out with the help of self-tapping screws and nails.
Assembling the bottom of the gazebo. The strapping will help to provide the structure with maximum strength.
The finishing board is screwed to the frame. The resulting space between the railings and the lower trim is sheathed, taking on the appearance of a lathing.
Installation of roofing parts. First, rafter legs are placed, which should be connected with jumpers and strengthened at the corners. The ridge is fixed.
- Facade cladding. This stage of work can be performed using a house block, lining or simple boards. Such a gazebo will look good even without sheathing.
- Front cladding. For them, the same material that was used to finish the bottom of the gazebo may be suitable.
- Roof manufacturing. Overhangs must be sewn up with end strips. Also, OSB sheets are screwed to the roof in a checkerboard pattern. For this design, ordinary boards, tightly adjacent to each other, can also be suitable. After that, a corrugated board or metal tile is laid on this base.
- Glazing. Window openings are glazed at the very end of all work.
You can decorate the room inside in various ways, choosing for this any style to your taste. The area where the brazier will be placed can be decorated with masonry.
In order to emphasize the beauty of the timber in an original way, it is recommended to combine it with other natural materials. So that the room does not turn out to be dim and gloomy, you need to install bright sources of lighting in it in the form of lamps or spotlights.
For information on how to build a modern gazebo for a summer residence from a bar, see the next video.
Drawings and dimensions of a wooden gazebo
The designs of the gazebos are very diverse and interesting. Some structures are distinguished by non-standard forms, they can be open or closed, equipped with barbecues and barbecue. But if you decide to build for the first time, it is better to choose an open structure of a simple shape, for example, square or hexagonal. Drawings and sketches in the project of such a gazebo will not be complicated and will lend themselves well to independent development.
 The original arrangement of the terrace with a wooden gazebo and grill.
The original arrangement of the terrace with a wooden gazebo and grill.
First of all, you must decide on the design of the structure and choose a place for the future construction. The development of the project includes two stages: the creation of a sketch and drawings of the structure in profile and frontal projections. In the drawings of the gazebo, the dimensions, the height of the posts, the shape of the roof, the location of the entrance, the height of the fence are displayed. If a stationary installation of a table and benches is planned, their location must be displayed in the plan.
 Arrangement scheme for a simple gazebo with a gable roof.
Arrangement scheme for a simple gazebo with a gable roof.
Separately, a working diagram of the foundation and a drawing of the roof are carried out, indicating its shape, height, angle of inclination. The project prescribes diagrams of technical units (roof, rafters, steps), construction technology, specifications for the materials of the foundation, walls, partitions, floor, roof. It also takes into account the consumption of a special composition for effective wood processing from external factors.
If it is planned to equip the structure with lighting, the installation locations of the lamps and the wiring diagram are recorded on the drawing. This also applies to the possible supply of water to the pavilion.
 A drawing of the arrangement of a closed gazebo with a foundation.
A drawing of the arrangement of a closed gazebo with a foundation.
A well-designed project is the key to successful construction. Accurate calculations of the number of required bars, boards, fasteners, roofing, hardware and other necessary elements will make it possible to purchase a full set of materials for construction and avoid unreasonable costs.
On a note! Materials should be purchased with a small margin, given that some parts may be mistakenly damaged during the installation process or defective elements may be found in the purchased materials.
 Drawing of a hexagonal arbor with dimensions.
Drawing of a hexagonal arbor with dimensions.
If you doubt your engineering abilities, and the development of a project seems difficult for you, you can use ready-made drawings of wooden arbors with your own hands. Photos, sketches of such buildings abound on the Internet.
Spectacular examples for inspiration
Creating your own summer gazebo is a responsible and exciting task. Before starting work, you must carefully study the finished projects, choose the style and function of the structure. Specialized firms will help to carry out construction work at a high professional level, and designers and decorators will help you to choose the right form and style. Beautiful options for country gazebos will become an example and help create a unique place to relax.

- The air canopy in the center of the summer garden will become a favorite resting place on hot summer days, and the green vines enveloping the columns and the roof will make the structure a single whole with the unique beauty of nature.
- An open gazebo made of dark wood on the bank of an artificial reservoir will provide an opportunity to admire the water surface at any time of the year and will become a favorite resting place from the bustle of the city and noise.


- The gazebo, made in the Russian style with carved decorative elements, will become a unique structure on a suburban area, emphasize the unique style of the Russian people, reflect its culture, life and creativity.
- The hipped roof of the Japanese gazebo, wicker furniture, lanterns and paper decor items will create a unique flavor of the East, fill the country house area with Japanese hospitality and create an atmosphere for tea ceremonies.


- A brown wooden shed with a transparent polycarbonate roof on the terrace of a country house is a universal option for relaxing on the seashore. Dark rattan wicker furniture with soft pillows made of light textiles will create an atmosphere of sophistication and comfort and will allow you to enjoy the sea surf and the sunset.
- A dark metal gazebo with openwork wrought iron decorative elements, installed on a green lawn among perennial fir trees, will decorate the summer cottage and make it possible to breathe coniferous air in any weather.



A gazebo is a universal construction for summer vacations that allows you to implement all the design projects of the owners of the house. Modern designers offer new solutions in the design of this design, which differ from the standard and classic options. Increasingly, you can find unusual shapes of gazebos, non-standard sizes and new combinations of building materials on the sites of country houses.

For information on how to build a summer gazebo with a barbecue, see the next video.
DIY square gazebo
Here are detailed instructions for building a square gazebo.
The simple design and construction of this gazebo might interest you. The dimensions in the drawings are in inches and feet (1 inch - 2.54 cm, 1 foot - 30.48 cm), you can of course set your dimensions while maintaining the proportions. Construction begins with markings, measure the diagonals so that they are exactly the same.
- Dig holes for the posts and place the molds in the holes.
- Fill the pipe molds with concrete and let dry for a few days.
- Install the horizontal beams and screw to the posts. Use a spirit level to make sure the beams are perfectly horizontal.
- Next, you need to install the middle joists to the floor of the gazebo.
- Align the edges and make sure the corners are square.
- Then install the intermediate beams on the floor of the gazebo. Lay the floor by fixing the boards with screws.
- Using a level, install the top beams.
- Align the edges and use the corner connectors to secure the top comb.
- Do not leave any gaps between parts.
- To protect the gazebo from dampness and improve its appearance, varnish or paint it.
How to make a gable roof for a square gazebo.
And here are a couple of options for gazebos using polycarbonate
How to make a roof on a gazebo
Installing the roof is the next stage in the construction of an octagonal gazebo with your own hands. The step-by-step construction diagrams presented will give you a better understanding of the process. If you plan each aspect in as much detail as possible, you can, firstly, prevent possible mistakes, and secondly, make a roof even with minimal experience. You already know how to install pillars and cover the flooring; building a roof, of course, requires more skills, so if possible, contact your friends who may have more experience in this matter.
At first glance, the construction of a roof for an octagonal gazebo seems difficult, but everything is not so scary, the main thing is attention and accurate calculation
- Start with the rafters and cut both ends 63.5 degrees with a miter saw. Attach one end to the posts, and the other should be fixed in the center of the rafters. Make sure you line up everything perfectly, otherwise the roof won't be symmetrical.
- In general, fastening rafters and fastening roof rails, but do not forget that it is better to fix everything with galvanized screws. Alternatively, you can cut the triangles out of plywood and nail them in place.
- Regardless of the choice, accurate measurements and making appropriate cuts with a circular saw are essential.
- Then cover the entire roof surface with tar paper, starting from the bottom to the top. Make sure the roofing strips overlap by at least 5 cm to create a waterproof cover for the roof framing.
- After covering the entire surface, close the edges with strips of roofing felt and fix them with staples.
- One of the last steps is the installation of the shingles. To do this, it is better to read the instructions if there is no experience in this area.
