Types of summer kitchens
They can be closed and open. The latter are simpler and cheaper, but they cannot be used in winter. Building such a kitchen is simple - usually it is a gazebo that houses a table, benches and a fireplace where food is prepared.
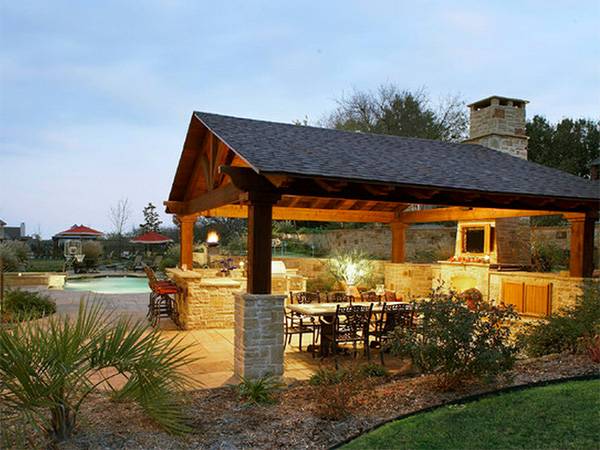
It can be a gas stove, a brazier or a barbecue device, a skewer, sometimes even a semblance of a village street oven is built - it is good to bake meat and fish in it, as well as to bake pies. In total, such a kitchen has two zones - for cooking and for relaxation.
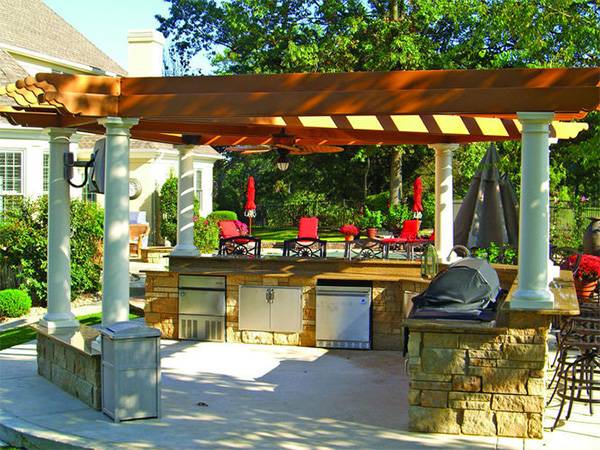
For protection from the wind in an open gazebo, sliding structures made of fabric or tarpaulin, bamboo, straw, removable partitions or roller blinds can be used. They can be only on one side, or from several at once. This option is beneficial in terms of its efficiency, protects from summer winds, but will not save from autumn bad weather.
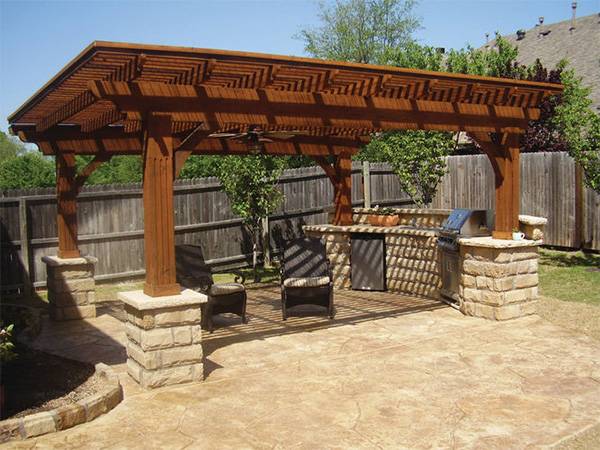
There are many closed summer kitchen options. Sometimes a veranda of the house is allocated for it or a special extension is made. Most often, a separate room is built for the summer kitchen. It can be a glass house with floor-to-ceiling windows, in the summer they are fully sliding.
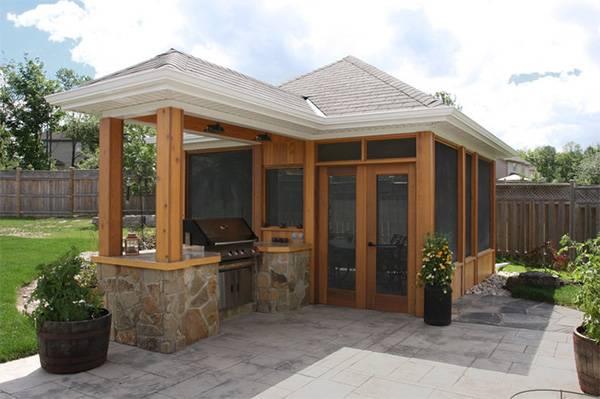 Closed summer kitchen for a summer residence
Closed summer kitchen for a summer residence
It can also be used in winter, especially if a stove plays the role of a hearth. A brick or wooden house can also be built for the summer kitchen. Plastic or metal will not work as they are very hot in summer.
Varieties of types of summer kitchens
Today you can find many different design projects. What kind of premises will be built depends only on the desire of the owner and the size of the allocated budget. A large spacious room is best suited when designing a plot of a private house or for country houses, in which they also rest in winter. They are equipped with modern technology, electricity and heating. If it is planned to combine a work area and a recreation space in one house, then the building is made two-story. The attic can have a play area for children or a dining area.
 The design of summer kitchens is open and closed. Both are popular with private home owners.
The design of summer kitchens is open and closed. Both are popular with private home owners.
If you have little money or you come only in the summer, then it is quite possible to limit yourself to the simplest option. The technique is practically excluded and replaced with barbecues, barbecues or ovens. They look laconic, but they fulfill their main function.
 A closed summer kitchen is, in essence, a real home. It has a door, roof, walls, floor and ceiling.
A closed summer kitchen is, in essence, a real home. It has a door, roof, walls, floor and ceiling.
Open type
An open kitchen is an ideal solution for heart-to-heart conversations with friends and family members on a sultry day and warm evenings in the garden. The simplicity of implementation and low cost attracts many. In addition, the absence of windows and walls allows odors to disappear quickly. And cooking in hot weather is much more pleasant in the fresh air than suffering from stuffiness in the house.
 Open kitchens are structured like a gazebo.
Open kitchens are structured like a gazebo.
However, one cannot ignore the disadvantages of such a construction:
- seasonality and dependence on weather conditions;
- the canopy will not be able to fully protect from precipitation;
- you can't leave food. Otherwise, insects can get into it;
- all devices are recommended to be removed for the winter so that they do not become unusable.
This type of kitchen has only 2 or 3 walls. If there is a wide veranda, a working panel is installed along the wall. If the street kitchen was not planned immediately, then it can be attached to the main room (to the house or bathhouse). This will require an increase in the terrace. Also, the owners are required to install supports and a canopy. The workplace, stove, sink and boxes for storing small items are often located on the wall of the main building.
 There may be a canopy on top of the structure, or a light roof.
There may be a canopy on top of the structure, or a light roof.
An equally popular option is the kitchen-house. Outwardly, it resembles a gazebo. It is chosen when they want to install a brazier or barbecue on the site. Remoteness from the house does not allow smoke to enter the room.The combination of a kitchen and a recreation area in one building becomes a wonderful cozy place on every suburban area. Tall shrubs and flowers planted nearby will provide privacy and prevent the prying eyes of your neighbors from following you.
 In an open kitchen, it is much easier and safer to install a brazier, barbecue or oven, because the likelihood of fire is much lower.
In an open kitchen, it is much easier and safer to install a brazier, barbecue or oven, because the likelihood of fire is much lower.
If the budget is limited, then you can install the kitchen close to the house, and stretch a canopy between them. Thus, the recreation area will be in the middle, and in case of bad weather, guests do not need to run into the house.
Closed type
The closed type is most suitable for unpredictable climates, as well as for picnic lovers in winter. It can be installed separately or attached. It is built by those who want to get the most functional space as the work is completed:
- in a dug pit under the cellar, you can store the harvested crop and conservation;
- the room is protected from precipitation and insects;
- the dining area will become a gathering and resting place for the company;
- a couple of sleeping places inside will give guests the opportunity to spend the night.
 In most cases, lighter building materials are chosen for the construction of a summer kitchen and they refuse to insulate the structure.
In most cases, lighter building materials are chosen for the construction of a summer kitchen and they refuse to insulate the structure.
Construction requires significant financial investments: it is necessary to lay the foundation, build walls, install windows, doors and a roof. Electricity and water supply are often supplied. It complicates the task of installing a stove, fireplace or barbecue chimney.
 The advantages of a closed kitchen are protection from rainfall, winds, street dirt and insects with rodents.
The advantages of a closed kitchen are protection from rainfall, winds, street dirt and insects with rodents.
Combined
This option is perhaps the best combination of all the advantages of the two previous options. It is a union of a compact indoor space, which consists of a functional area and an open area for eating. Here are a table, chairs, barbecue or barbecue. The dining area can be covered with a canopy, and the walls can be covered with climbing plants. This will provide shade and coolness in hot weather. If the budget is limited, then you can arrange this area in the patio style, that is, guests sit in the open air.
 There are projects combined with a glazed veranda, terrace, cellar, even a bathhouse - there are many options, the limitation is only in the owner's imagination.
There are projects combined with a glazed veranda, terrace, cellar, even a bathhouse - there are many options, the limitation is only in the owner's imagination.
Types of summer kitchens
When developing a project, one should first of all proceed from the family budget, since sometimes the construction of an additional building in the country can cost more than renovating an apartment.
Open
The first project involves a free-standing structure with a roof fixed to support pillars. The dimensions of the kitchen can be any, depending on the area of the site. Here you can equip a comfortable work area with a headset, a work surface, a barbecue or a stove. The sink will also be appropriate in the kitchen, but this will require the transfer of communications. An open summer kitchen in the country is a cozy corner for communicating with friends and household members, however, it also has its drawbacks. First of all, it is insecurity. In cold, rainy and windy weather, it is almost impossible to be in such an open room. In summer, mosquitoes and insects cannot be avoided. Also, food left overnight on the street can be destroyed by stray animals.
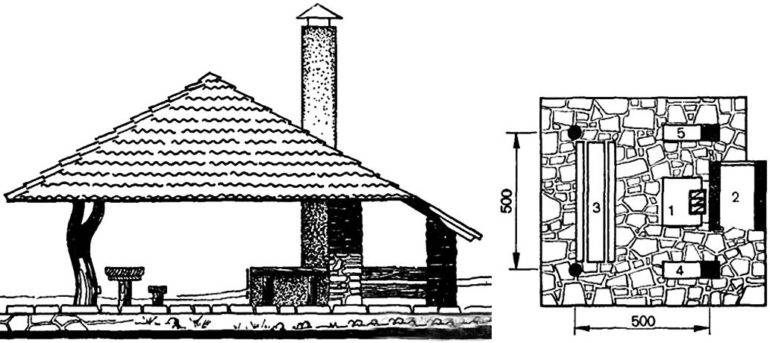
Open plan small summer kitchen project
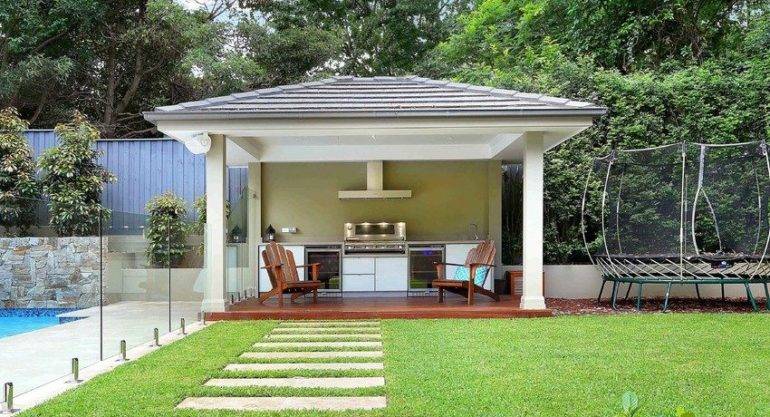
Closed
For the construction of a closed summer kitchen in the country house, the photos of the projects of which can be viewed on the website, you will have to obtain additional permits, otherwise there will be big problems during the sale and during the inheritance of the summer house. Since this is a self-contained structure, the repair costs will be impressive: from laying the foundation to complete interior decoration.
But the room is absolutely protected from external factors: bad weather conditions, animals and insects. Very often, such kitchens for summer cottages in projects are combined with other rooms, equipped with an adjacent bathroom or sauna. An additional room provides sleeping places, so guests can be left overnight.A summer kitchen with a veranda will become very functional if you install a brazier or a fireplace, in addition, a full-fledged set will provide the hostess with all the amenities for making preservation.
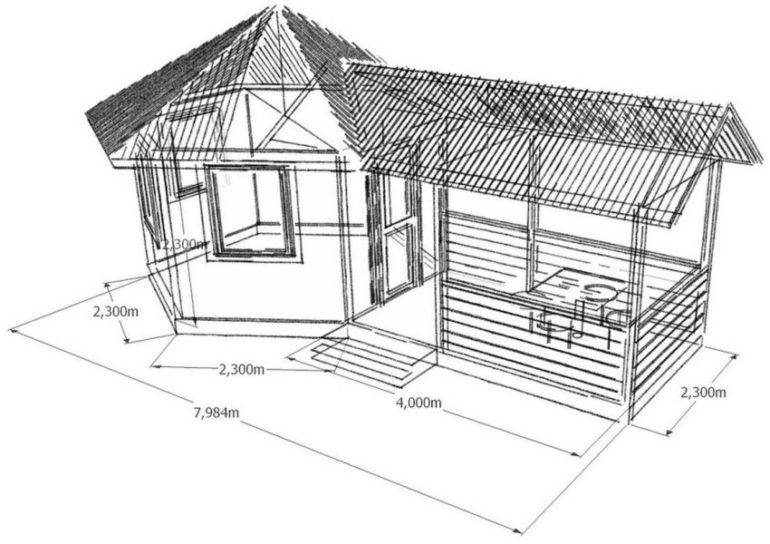
Wooden summer kitchen project with dining terrace
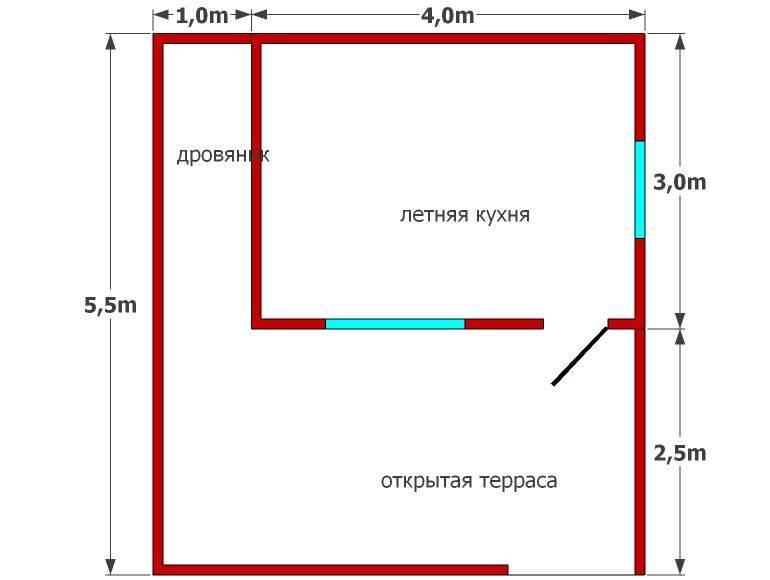
Combined
An open kitchen of a combined type is the most optimal variant of the project, which does not greatly cost the budget, besides, the interior looks quite stylish and modern. Arrangement options can be very diverse: three walls with shortened sides or one blank wall with panoramic glazing on the sides. In any case, the support part remains inviolable. Here you can equip a full-fledged utility block with a sink, stove, stove, barbecue. The rest of the space is occupied by a dining area with a large table and chairs. There are practically no drawbacks to such a kitchen, however, it is worth considering the prevailing wind direction so that the smoke from the barbecue does not spread into the dining area.

The project of a combined suburban building with a summer kitchen, garage and utility room
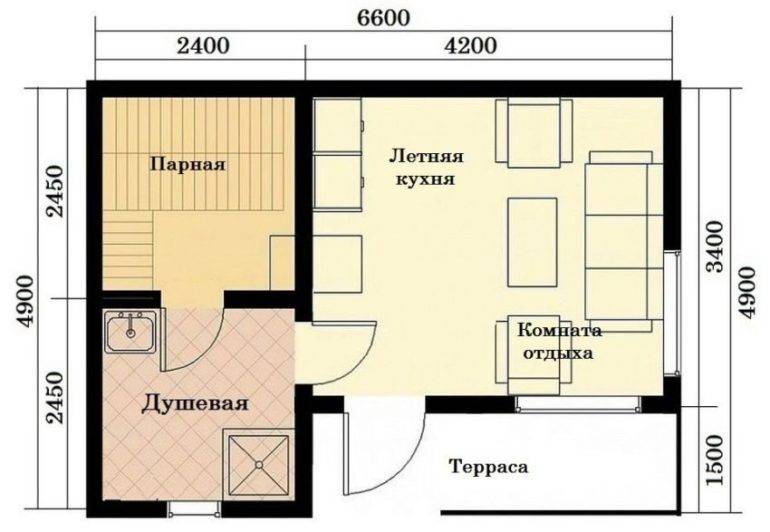
Summer kitchen project attached to the bathhouse
Recently, temporary structures for summer vacations have been in great demand. They are distinguished by special mobility and are erected in the country only if necessary, for example, in the summer season. It can be an ordinary tent or a portable gazebo with a metal frame and stretched fabric. Modern manufacturers offer complete sets of a folding table, chairs and the dining room itself.
Open kitchen: gazebo and light veranda
Depending on the wishes of the owners, the open-type summer kitchen can be detached or attached to the house. In the second case, it is an open terrace with parapet fences.

A detached building is comfortable in the hot season:
- there is no need to ventilate it;
- the process of cooking in the fresh air is pleasant;
- there is an opportunity to cook dishes on an open fire: on the grill, barbecue, in a tandoor or on a grill;
- you can organize a cooking area and a dining area nearby, then the hostess will not have to run into the house with ready-made meals.

Such a building can be a good platform for family celebrations and recreation with friends.

Summer kitchen benefits:
- no complicated construction work, all work can be done independently and quickly;
- there will be no large costs for the purchase of building materials;
- there is no desire to cook food on the street - you can get by with the installation of a barbecue, tandoor and the arrangement of a recreation area;
- an excellent opportunity to organize outdoor recreation.

The simplest designs of open-type kitchens are the foundation and platform made of natural or artificial stone, the support and roof are wooden. If a stove is installed, it must be covered with stone.
A stove for an open-air summer kitchen can be of various options, depending on the purpose. If you are planning to cook hot dishes, you can invite an experienced stove-maker to lay out a brick oven.

If you do not pursue such goals, you can limit yourself to building a gazebo with a barbecue - simply and comfortably. Large financial investments, complicated earthworks and construction works will not be required. In addition, to equip such a kitchen, there is no need to look for a large area on the site.

The disadvantages of this type of kitchen include:
- seasonality of use - in winter and no one will agree to eat on the street. Is it possible to fry kebabs on a warm, windless day;
- In summer, mosquitoes and other insects known to be annoying can spoil the pleasure of dining;
- dust in the kitchen area will require additional protection of products and frequent cleaning of the kitchen area;
- in the absence of a roof and walls, the kitchen cannot be used during rain and strong wind;
- for safety reasons at night it is better to take all food and valuables into the house - unkind people can covet them, and birds will happily peck at food.

An open-type summer kitchen cannot be used as additional housing, however, this option of organizing the living space of a summer residence does not become less popular.

What is a summer kitchen
The type of construction of a summer kitchen can be open and closed. In the first case, the walls of the building are completely or partially absent. They can be replaced by light curtains or sliding partitions. The closed type has main walls and windows that reliably shelter the kitchen from rain and wind.

Summer kitchen with an attached outdoor terrace
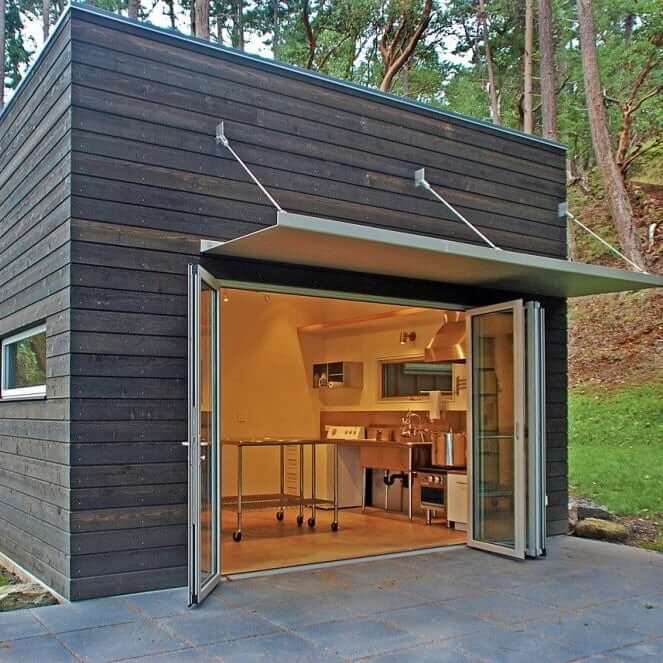
For an experienced carpenter, it will not be difficult to build a canopy over the summer kitchen on his own.
A summer kitchen with a simple project can be safely built in just one summer. This will require basic construction skills, the necessary material and tools. Well, for safety reasons, it is advisable to have one or two assistants, since some types of work will be done at a height.
Important! Before starting the construction of an object, you should choose a suitable place for it. Not only the aesthetic, but also the practical side of the issue will depend on how correctly this will be done.
We select a place for construction
When choosing a suitable place, first of all, you need to take into account that the kitchen should not be too remote at home. And the point is not even that it will be easier and cheaper to bring communications, but that it should be within walking distance from the main building. After all, you must admit that it is not very convenient to go to cook breakfast, lunch and dinner on the opposite side of the site every day.

Having your own kitchen in the fresh air is the dream of any housewife.

Perfectly organized open summer kitchen space

Summer kitchen projects with barbecue or barbecue are used in a special way

A modern summer kitchen should be as functional and comfortable as possible
If there is a tree on the site, it is advisable to plan a summer kitchen in the immediate vicinity. On hot days, a table and chairs can be placed under its dense crown. It's no secret that having breakfast outdoors is twice as pleasant.
However, carried away by planning the future structure, do not forget about the fire safety rules, neglect of which can lead to not the best consequences.
The presence of an open flame in a summer kitchen is allowed if it is at least 8-10 meters away from flammable buildings.
Deciding on a kitchen project (photo)
In addition, it is important that the kitchen fits organically into the overall building and does not disturb the surrounding landscape, so it is advisable to choose the same materials for its construction as for the house itself. This will help you achieve perfect harmony between the two buildings.

Summer kitchen project with a gable roof

Wooden summer kitchen with barbecue area

Small wooden summer kitchen with a pitched roof

If desired, the summer kitchen can be divided into an open and closed area.

Kitchen project with outdoor terrace and barbecue area
As you may have noticed, many projects of summer kitchens, the photos of which are posted in the article, have an original and non-standard design. This suggests that today the aesthetic component is no less important than the functional one.
Projects
Almost any suburban area is suitable for building a small or large summer kitchen.There are many types of these premises, among which you can choose a project that is suitable in size and configuration for a specific site.
Kitchens are divided into two types: open and closed. The most primitive open-type option that you can really handle with your own hands is a terrace.
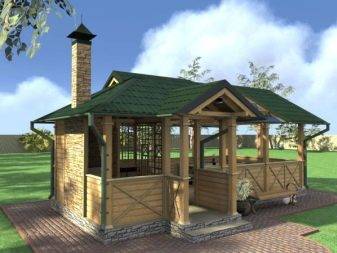
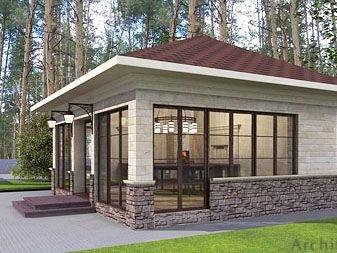
The second version of the kitchens includes verandas, the premises of which are completely or partially closed. We will talk about the most popular and common types of these buildings.

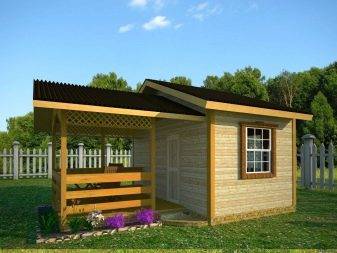
Open
Such buildings are a gazebo with walls and a roof.
They are rightfully considered the most common, because they have a number of advantages:
- having construction skills, such a building can be built independently in a fairly short period;
- outdoor cooking relieves you of the fumes and unpleasant odors that are invariably present in traditional closed kitchens;
- in such a kitchen, they usually have a barbecue or brazier.
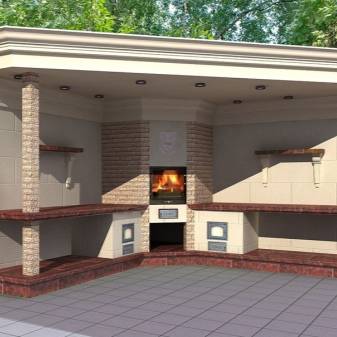
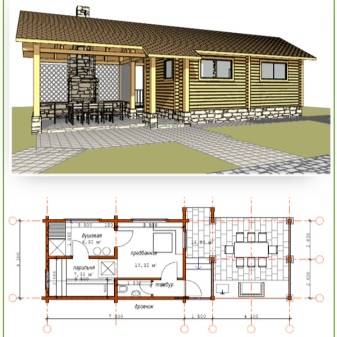
Despite the undoubted advantages of such premises, attention should be paid to a number of disadvantages:
- the period of operation is limited to the warm period of the year;
- the room is practically not protected from showers, drafts and insects;
- for the winter period, kitchen furniture will have to be brought into the house.
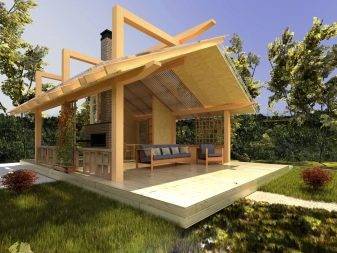
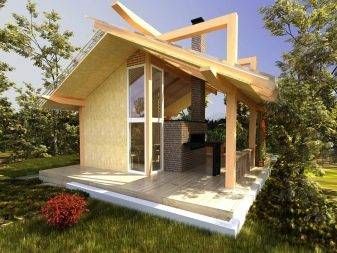
Kitchen-veranda
Such a room can easily be equipped on the territory of the veranda of your summer house. Projects look especially beautiful when the whole building, including the summer kitchen, is made in a single style.
First, a foundation is laid, the depth of which should be identical to the depth of the main room. Then the walls are erected, they are sheathed and the roof is being built. Kitchens with one glazed wall look especially impressive.
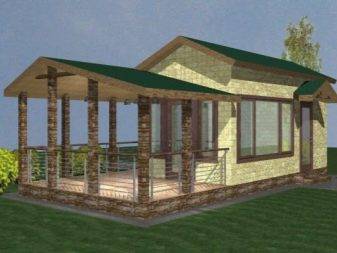
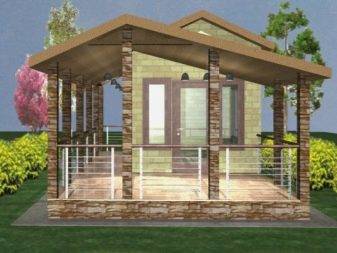
Annex
Such a structure can be part of a building: a summer residence or a bath. By using part of the porch, you can expand the room and install all the necessary kitchen accessories in it.
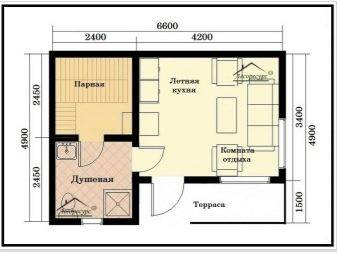
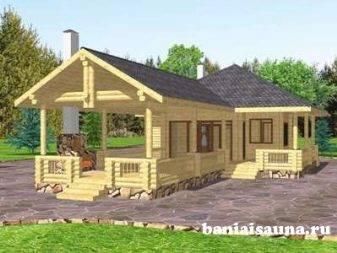
The floor is tiled or poured with concrete. The open part of the veranda can be protected from rain by using roller blinds, tarpaulin awning or special removable panels. Climbing plants planted along the walls will help create coolness on hot days.
This option is much cheaper in implementation than the previous one, but its disadvantage is in its weak strength properties - the soil will begin to sink, and over time, the kitchen may tilt.
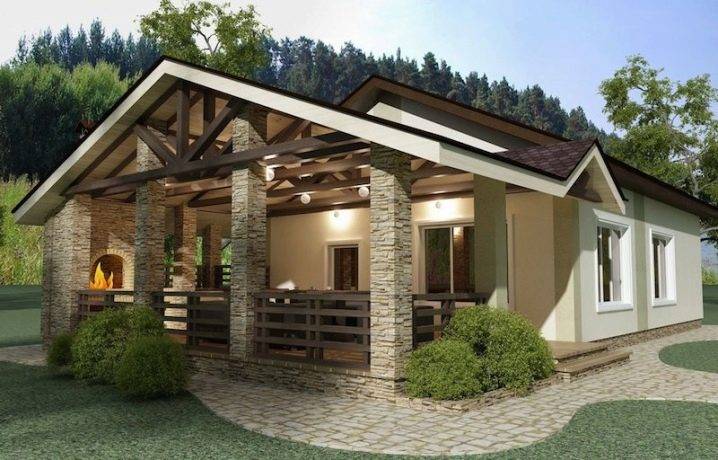
Alcove
This project can be called the most functional and practical. A brazier, barbecue or fireplace is usually installed on the territory of such a kitchen. It will be convenient to spend time with friends and family here, to process the harvested crop and much more.
For an open kitchen-gazebo, it is imperative to lay a foundation - staircase or columnar. For the roof, it is better to take bitumen or ondulin. A timber, stone or brick is suitable for the frame. If desired, the openings of the kitchen-gazebo can be draped with fabric curtains or blinds.
Climbing ornamental plants planted around the perimeter will create shade inside the kitchen. And creative shelves and partitions located along the wall or in the openings will create the necessary suburban surroundings.
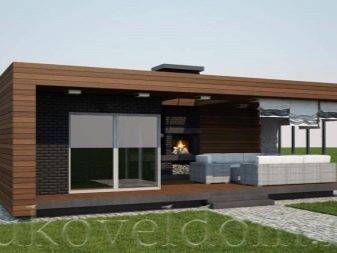

Closed
This type of summer kitchen is a separate building or an extension to the main house, bathhouse or utility structures. This option is indispensable in difficult climatic conditions with frequent winds, rains and early frosts. Such a kitchen will be the best solution for those who like to relax in the country all year round.
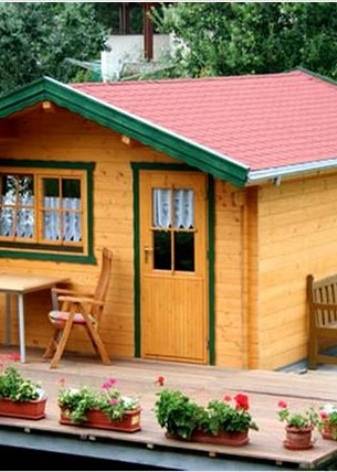
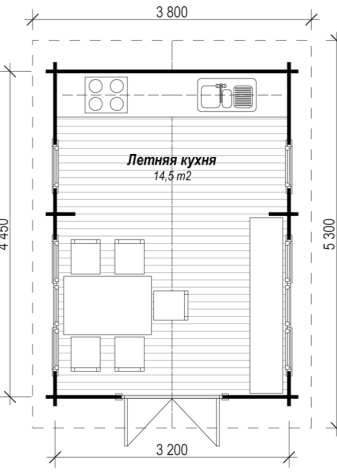
Of course, the construction of such a kitchen-house is a complex and costly process. Especially when it comes to creating comfortable conditions with all the necessary communications. Often, such buildings are completed with a fireplace, utility room, cellar.Therefore, when starting the construction of a closed summer kitchen, everything should be calculated and designed in advance, otherwise the construction process may be delayed.
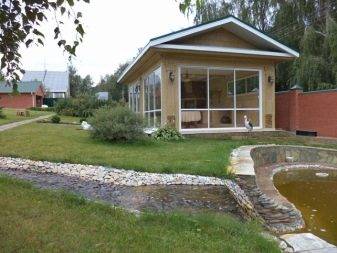
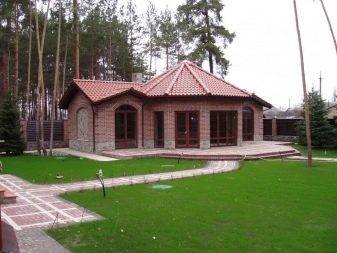
House with a terrace
This version of the summer kitchen, like the previous one, implies a closed room with a terrace. Since food will be prepared in the kitchen, it must be properly equipped. But on the terrace, you can make a recreation area - put a table with chairs, light armchairs for relaxation, barbecue or barbecue.
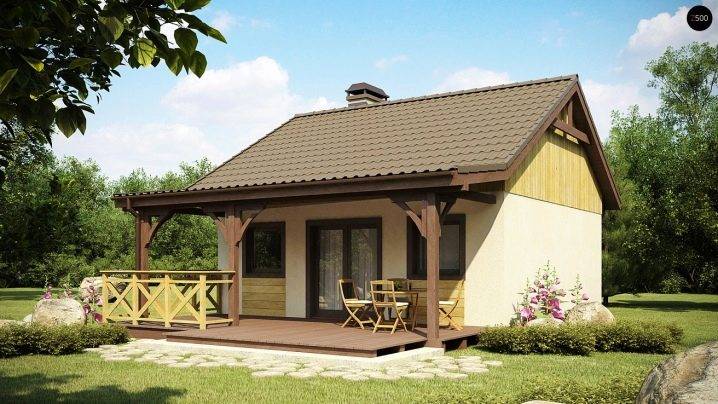
This project will require a lot of investments: laying the foundation, erecting walls, installing windows and doors.
When starting the construction of a building, you should take into account some of the nuances characteristic of each specific area. For example, one of the most important factors is the strength of the wind, on the basis of which materials for walls and roofs are calculated. Climatic features are also taken into account: the frequency of precipitation and the temperature regime.
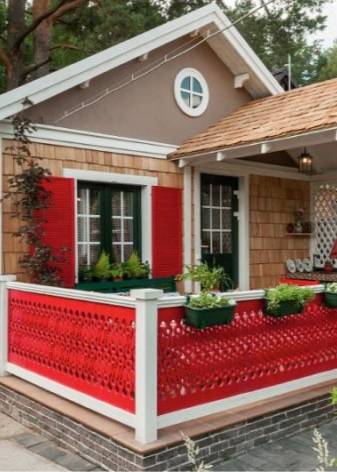
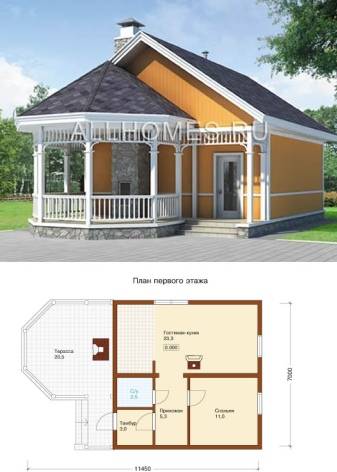
Closed summer kitchen
Those who want to have an all-season summer area for gatherings or cooking, erect more capital buildings. Most often, these are buildings using frame technology - quickly and relatively inexpensively, more expensive, but more thoroughly - from a log or bar.
Option "frame" - racks from a bar sheathed with clapboard
In the case of a frame building, everything is very simple: with a small step, racks from a bar are placed (you can even spliced boards), then they are sheathed on both sides with some kind of finishing material. What - of your choice, even a clapboard - wooden or plastic, a blockhouse, any other material. Inside, to save money, they are often sheathed with plywood, fiberboard, gypsum fiber board, OSB or something similar. If desired, it can be insulated. The frame is sheathed on one side, insulation (usually mineral wool) is laid, the sheathing is mounted on the other side. You can insulate not only immediately, but after some time, you only have to remove the sheathing on one side.
What does the "skeleton" of a summer kitchen look like using frame technology
Another frame construction is convenient in that it can be given any shape, and the foundation can be relatively light - depending on the soil - pile or tape. Such foundations are also needed for wooden buildings - from a log or a bar. Here all the rules are the same
It is important to find or order a project, but assembling is a matter of technology
Summer kitchen made of logs
Naturally, you can build from any other materials - from foam blocks - to bricks or even rubble. It's all about the amount that you plan or can spend on this building. The construction of foam concrete, aerated concrete, some building blocks, adobe will also cost inexpensively. A cinder block, like adobe, can be made independently, so the choice of material is only yours, and then everything is built according to all the rules. With only one deviation: insulation for a summer kitchen is either not done at all, or made to be minimal
Another point - heating, as a rule, is absent, and this must also be taken into account when choosing materials for construction and for decoration
Photo report of the construction of a summer kitchen with an open veranda
A summer kitchen was being built with the opportunity to “sit in the air”. Therefore, the option with an open veranda was chosen. The base of the house is assembled from a bar 200 * 200 mm, internal walls - from 150 * 100 mm. Outwardly, I like the carriage, but it is godlessly expensive, because the timber was suspended to create a similar relief.
The foundation is columnar. Since the construction is light, the soils are normal, the posts were buried only 60 cm.
Ready foundation
The harness was assembled from a bar 200 * 200 mm. It was pre-soaked with an antiseptic. The corners were connected as usual - they made cuts. The crossbars were placed on metal U-shaped plates. The timber was not rigidly fastened, since the heaving would still be there, so that the building had the opportunity to "walk".
Assembling the harness
The racks were made from a bar of 200 * 200 mm, the inner filling was from 150 * 100 mm.
Putting up the walls
The walls were assembled quite quickly and without problems: there were no cuttings, just pieces of timber of the required length were nailed to the racks. The roof is made of a gable, with a slight slope angle. On the one hand, the extension of the rafter legs is greater - in order to make a canopy from the side of the veranda, which will also cover from the slanting rain.
After the walls were assembled, the rafter system was taken up
The ceiling lining is made of unedged boards, which were then brought to mind on our machine.
Ceiling lining - board
This is after we painted and put the frames.
Creating an individual summer kitchen in the country with your own hands
There are many algorithms for creating a summer kitchen with your own hands, but the main stages of construction remain unchanged: preparatory work, clear markings, foundation arrangement, installation of supports, roof installation and interior decoration.

The summer kitchen has a fireplace that can be used for heating in the winter season
The foundation for the future summer kitchen
If you settled on an option for a light design for a summer kitchen, then you can start arranging the building with your own hands. First of all, you need to make a markup and start from the foundation. Since the structure is light, there is no need for a capital foundation. You can dig a pit with your own hands around the perimeter with a depth of about 15 cm.Fill with rubble or sand, tamp and start laying paving slabs or boards for the floor of the planned pavilion.
 The tree trunk in the interior of the country kitchen performs a load-bearing and decorative function
The tree trunk in the interior of the country kitchen performs a load-bearing and decorative function
Helpful advice! If an open structure is used for the summer kitchen, then it is recommended to make the floor with a slight slope so that precipitation falling through open areas can be removed by gravity.
 The closed and open parts of the country kitchen are separated by a sliding metal-plastic window
The closed and open parts of the country kitchen are separated by a sliding metal-plastic window
In the case of building a closed-type kitchen with full-fledged walls in the country house, you need a do-it-yourself device of a strip or columnar type of foundation. For such a foundation, a pit is arranged up to 50 cm deep. The foundation is reinforced and poured with mortar. Inside the perimeter, the soil is selected, covered with sand, then crushed stone and mortar.
 The project of a country house with the arrangement of a garage, utility room and summer kitchen
The project of a country house with the arrangement of a garage, utility room and summer kitchen
Walls and roof for a summer kitchen
In order to erect the walls for the summer open kitchen, the frame of the future room is first built. Usually it is made from a wooden bar (15x15). At the corners of the perimeter, wooden supports are installed in previously dug holes up to half a meter deep at the corners of the perimeter, which are subsequently poured with concrete. Beams are attached to metal corners between them. After that, the frame is sewn up with the material chosen for finishing. It is recommended to choose durable materials that do not require additional processing (siding, plastic, corrugated board).
 For the construction of a full-fledged kitchen room, it is necessary to arrange the foundation
For the construction of a full-fledged kitchen room, it is necessary to arrange the foundation
If the building provides for a foundation, then a wooden frame structure is attached to it, the beams of which are connected to each other with corners. Further actions repeat the steps described above.
 Frame house-kitchen decorated with wooden finishing materials
Frame house-kitchen decorated with wooden finishing materials
Walls for closed rooms are erected from brick, stone or foam block. The thickness of the walls is usually taken in half a brick. Interior decoration also depends on personal preference: paneling or wall plastering will do. It all depends on whether heating will be used in the room or not.
 The glass wall of the summer kitchen allows the enclosed space to keep in touch with nature
The glass wall of the summer kitchen allows the enclosed space to keep in touch with nature
The roof for the summer kitchen is usually pitched. For this, the construction of beams with different heights of opposite sides is being arranged. For the roof of open light structures, tiles, slate or corrugated board of the appropriate weight are used.For closed buildings, where a more durable frame is used, the selection of the roof has almost no restrictions.
 The project of arranging a bathhouse with a summer kitchen and a terrace
The project of arranging a bathhouse with a summer kitchen and a terrace
A cozy and functional summer kitchen in the country will become a favorite place for your vacation, where you can always successfully combine business with pleasure.
Summer kitchen in the country: design and decoration
The main thing is that fate follows when choosing a summer kitchen project for a summer residence - its compliance with the overall design and style of the entire site. To create a unique bright kitchen, especially if the kitchen is visually close to the house, the decision on its design and interior must be made in the same way so that general stylistic touches can be traced.
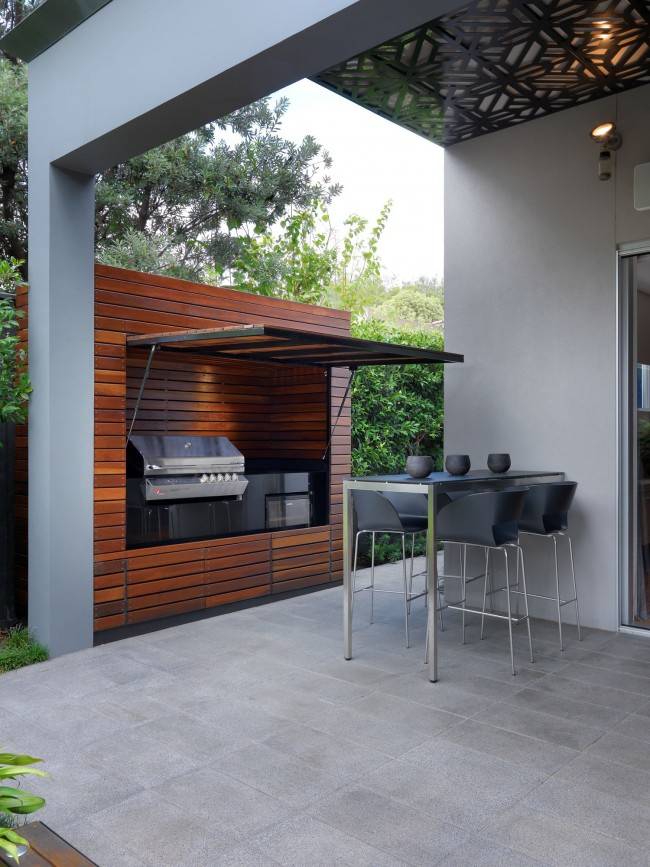
Small kitchen unit attached to the terrace
A few tips for finishing:
the stove is the main element in the interior, but at the same time, do not forget about the main purpose of the kitchen - cooking. A brazier or barbecue, of course, is good, bright and aesthetically pleasing, but for daily needs you cannot do without a gas, electric or wood-burning stove. And also you can't do without a sink, countertops, all kinds of drawers and other kitchen utensils.
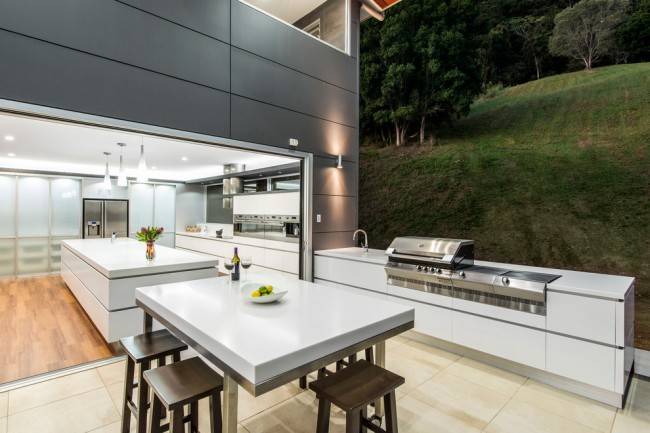
A comfortable summer kitchen should have not only a stove and barbecue, but also a countertop with a sink
lighting of the summer kitchen - various "light" lanterns and pendant lamps, while for an open summer kitchen, you should select electrical accessories with additional protection against water ingress - this will help to avoid short circuits and fire
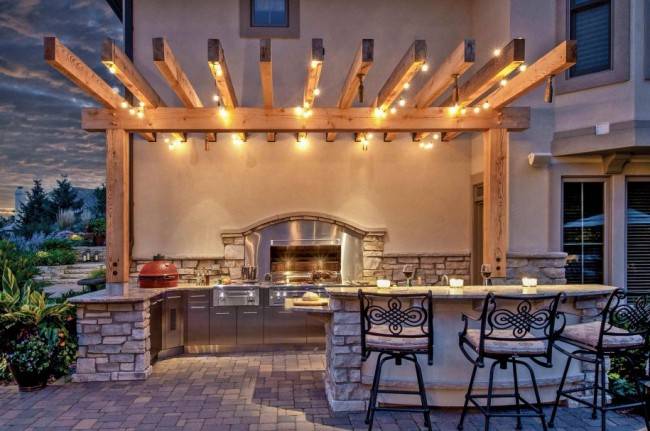
A harmonious combination of lighting and summer kitchen style
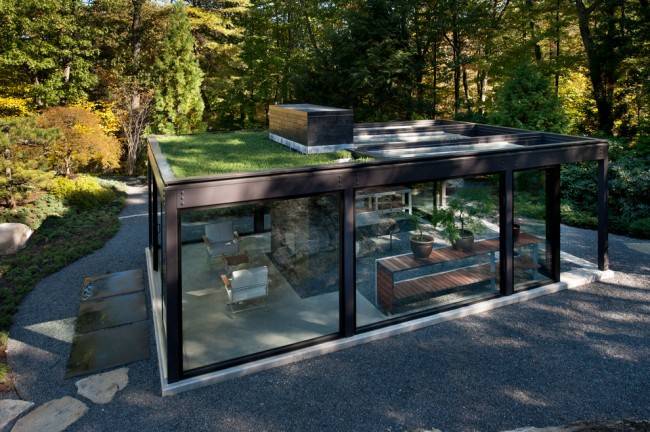
For safety reasons, the lighting of open buildings must be with additional protection against water ingress (the designation on such fittings is IP55)

Lanterns with storage elements are a great option for illuminating the path to the summer kitchen and gazebo
furniture - upholstered furniture in an open kitchen is not appropriate. Its replacement is lightweight and practical wooden furniture with soft pillows. Rattan or vine furniture will fit well into the interior of a summer kitchen.

Furniture made of vine and rattan (and artificial too) will not only withstand atmospheric tests, but will also perfectly decorate the interior
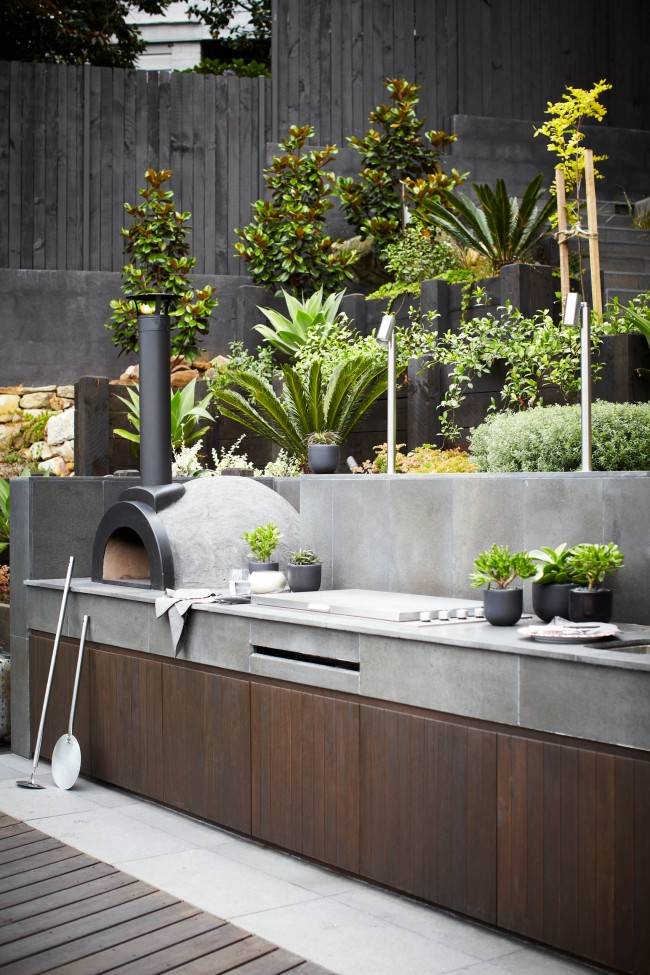
Kitchen with oven and concrete worktop, resistant to unexpected weather conditions
For ideas and projects of summer kitchens, see the video:
Summer kitchen decoration and design
The aesthetic side is just as important as the functionality of the building. Of course, it should not contradict the design of the house, but it all comes down to the preferences of the owner. If desired, it can be made an accent object of the entire site.
The construction of a building begins with a carefully thought-out design. The original building will delight guests, delight households, especially women who spend a lot of time here. Elegant rooms are decorated in the following styles:
- Russian. From the outside, the building resembles a log hut. The main attraction is the stove. Inside, they have massive, roughly finished wooden furniture, which, as a rule, has no upholstery.
- Provence. The finish is made of wood, which is deliberately given an aged look. Internal colors - beige, white. Forged elements are used. The walls are decorated with characteristic paintings. They are chosen by people who are tired of ostentatious luxury, who want to recreate a romantic rural life in the interior.
- Country. Most often used for combined structures, decorated in the style of a North American farmer's house. Differs in a modest finish, natural color palette. They use only furniture, decoration, dishes made from natural materials - wood, stone, glass, aluminum, copper. Differs in an abundance of textiles, handicrafts.

There are many design styles, often found: Mediterranean, Scandinavian, oriental, minimalism, eco-style, and others.
